苏州柏悦酒店PARK HYATT SUZHOU
| 项目状态 | COMPLETED | |||
| 申报类别 | 建筑设计 | |||
| 申报子类别 | 酒店 | |||
| 完成日期 (YYYY-MM-DD) | 2020 - 05 | |||
| 设计周期 | 10 个月 | |||
| 项目面积 |
| |||
| 项目所在国家/地区 | 中国 | |||
| 项目所在省 | ||||
| 项目所在城市 | SUZHOU | |||
| 项目简介(中文) | 苏州柏悦酒店集技艺、风格和理念之大成,在姑苏城的湖滨地带为客人提供了一个现代化的、目的地级别的酒店服务体验。 项目的设计灵感来自世界著名的苏州园林,无论是立面还是室内,都将客人和住宅与自然环境联系起来。酒店设有退台式建筑组合和私人露台,每一处都有独特的景观,客房的设计旨在提供一种更私人度假屋式而非酒店式的体验。苏州凯悦酒店的设计是先内后外,注重酒店的配套和营造高级室内空间,处处透露出酒店的极致奢华。 | |||
| 项目简介(英文) | A showcase of craftsmanship, style, and design sensibilities, the Park Hyatt Suzhou provides a contemporary, destination-level hospitality experience in the city’s prime waterfront park along Jinji Lake. Located adjacent to the East Lake CBD, the Park Hyatt Suzhou reimagines the gardens of Suzhou in a residential-inspired hotel. The project aims to connect the guests and residents to its natural surroundings. Within the stepped massing, many rooms have private terraces and all have unparalleled park views. The rooms are designed to provide an experience more akin to an intimate vacation home than a hotel. | |||
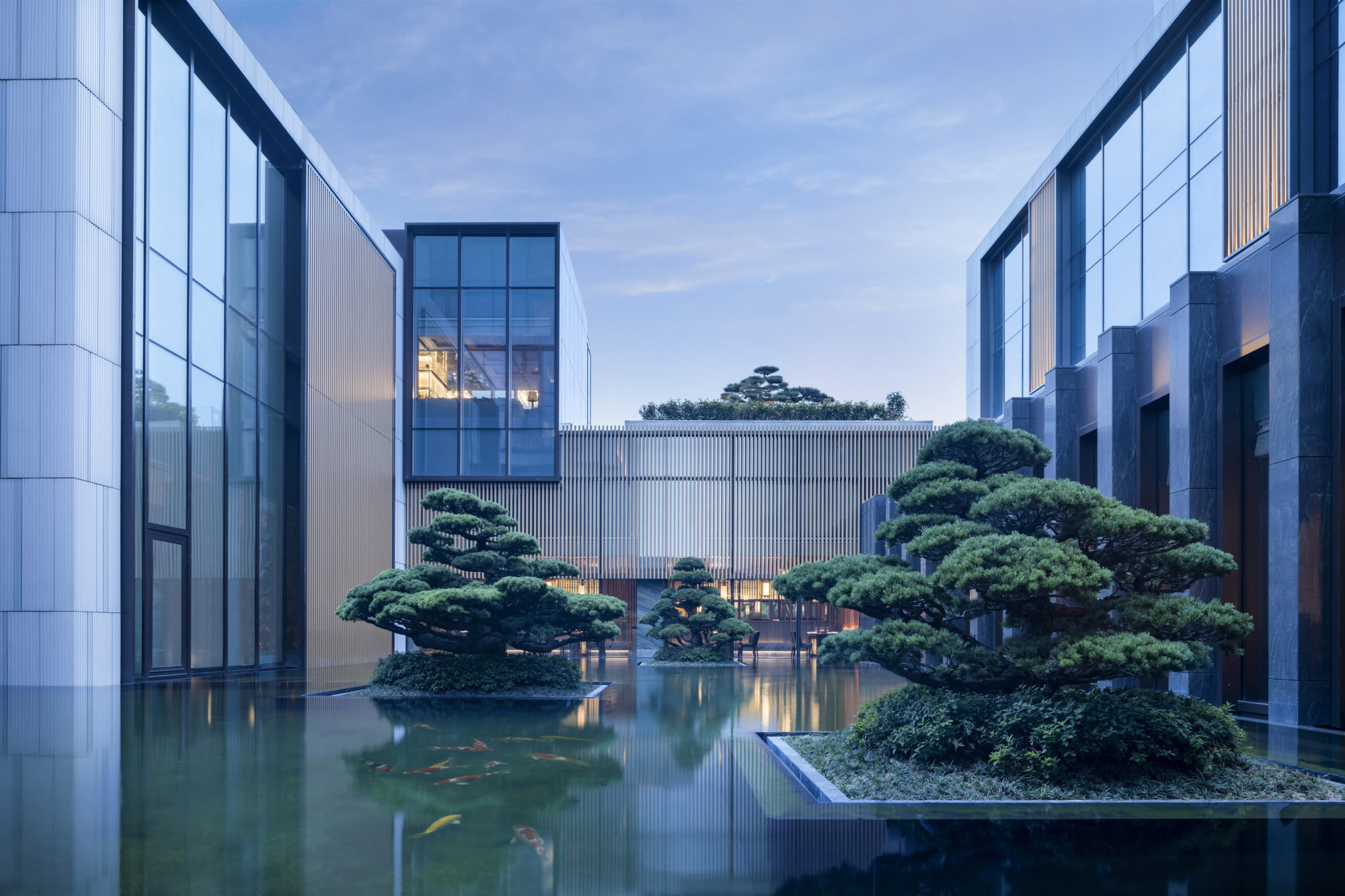 | ||||
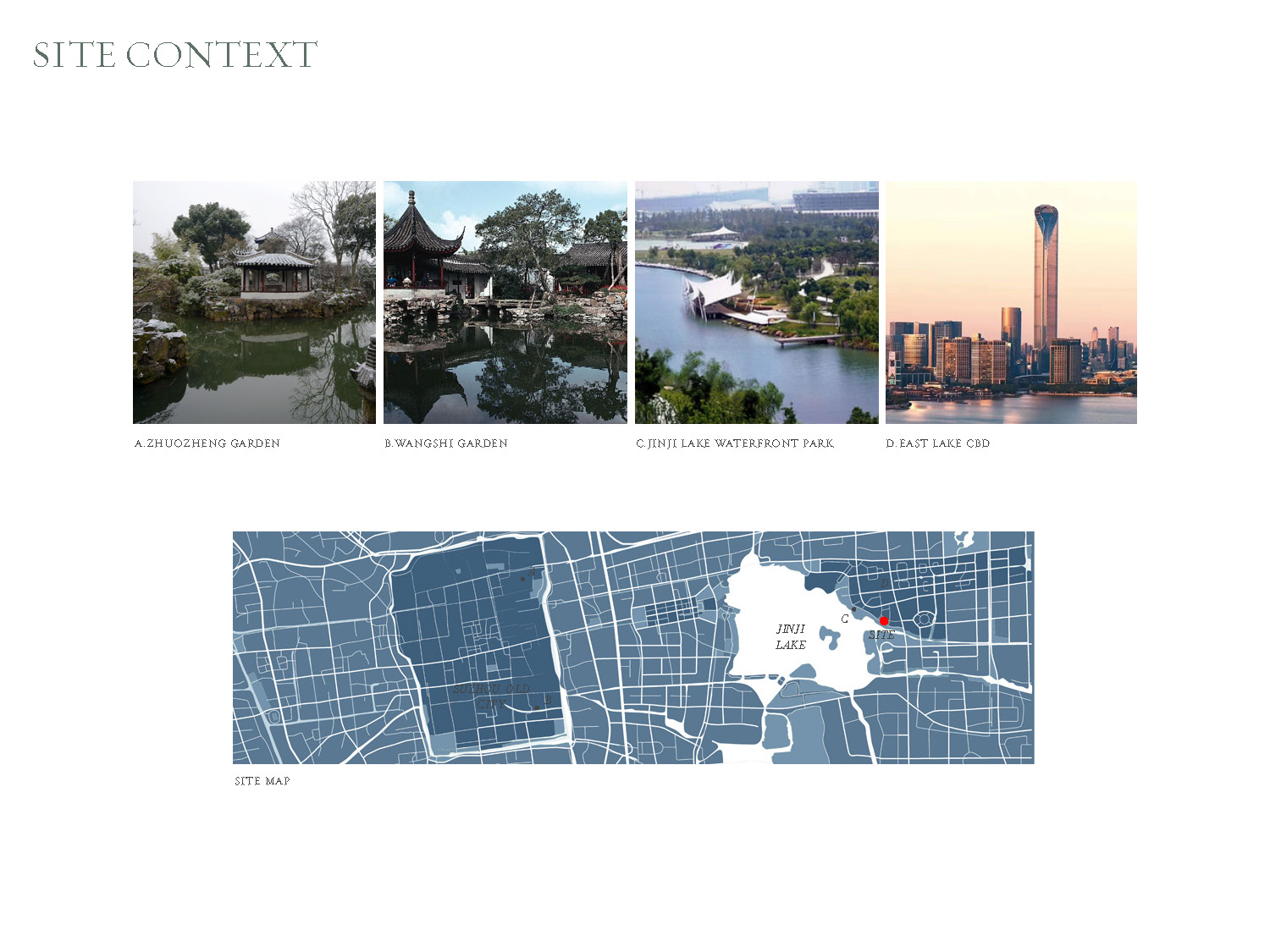 Site context |
||||
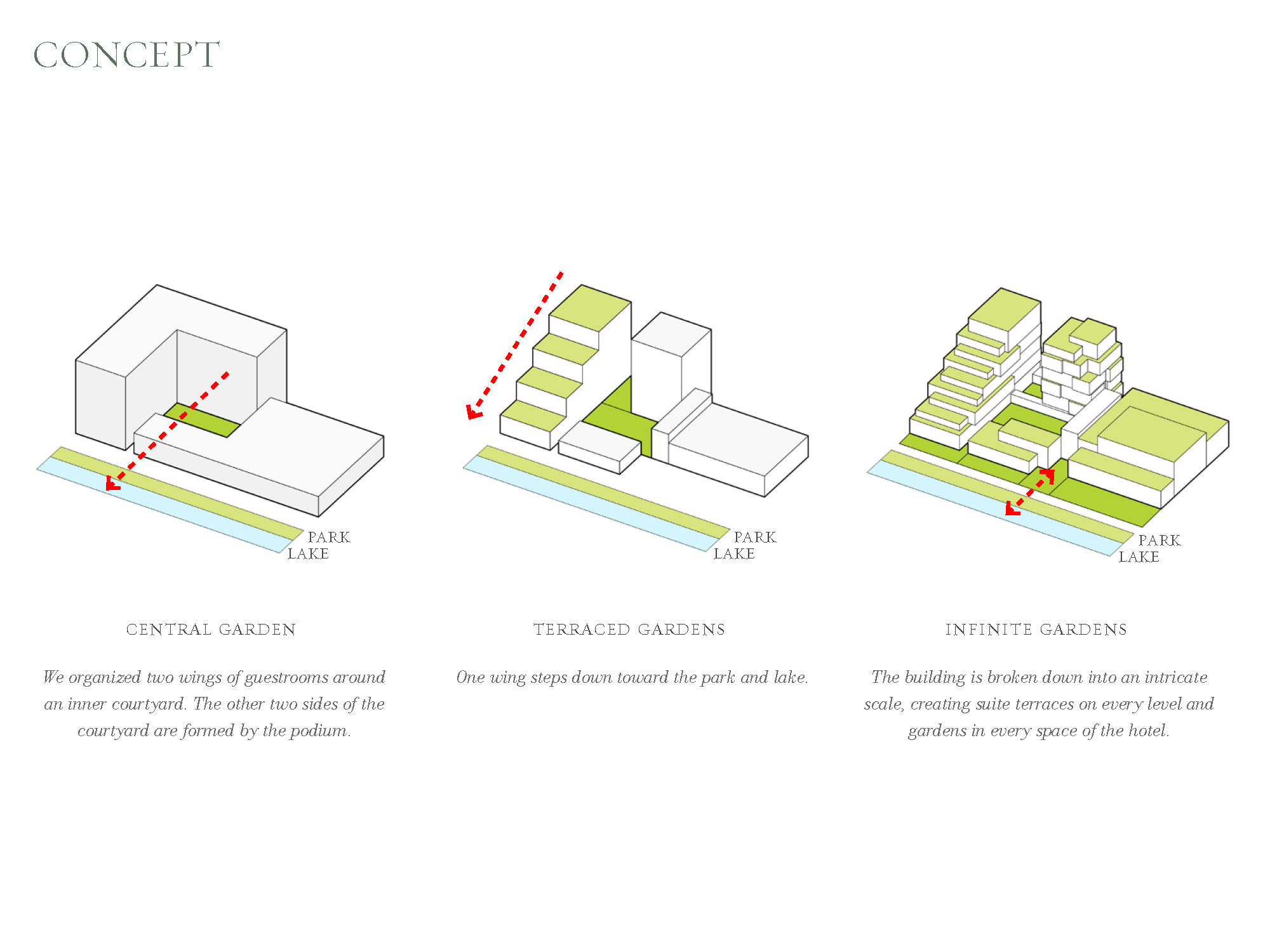 Concept diagram |
||||
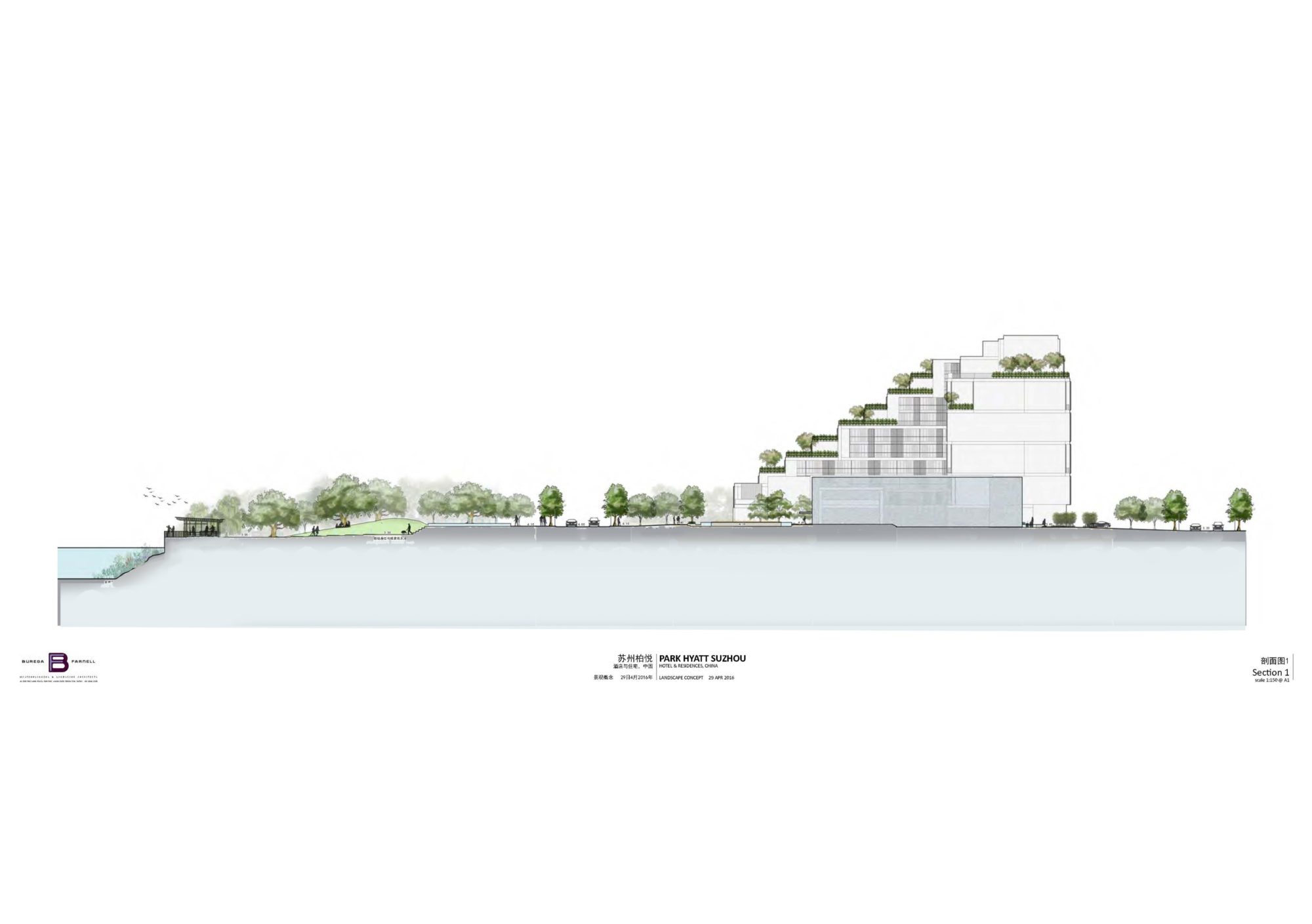 Site section |
||||
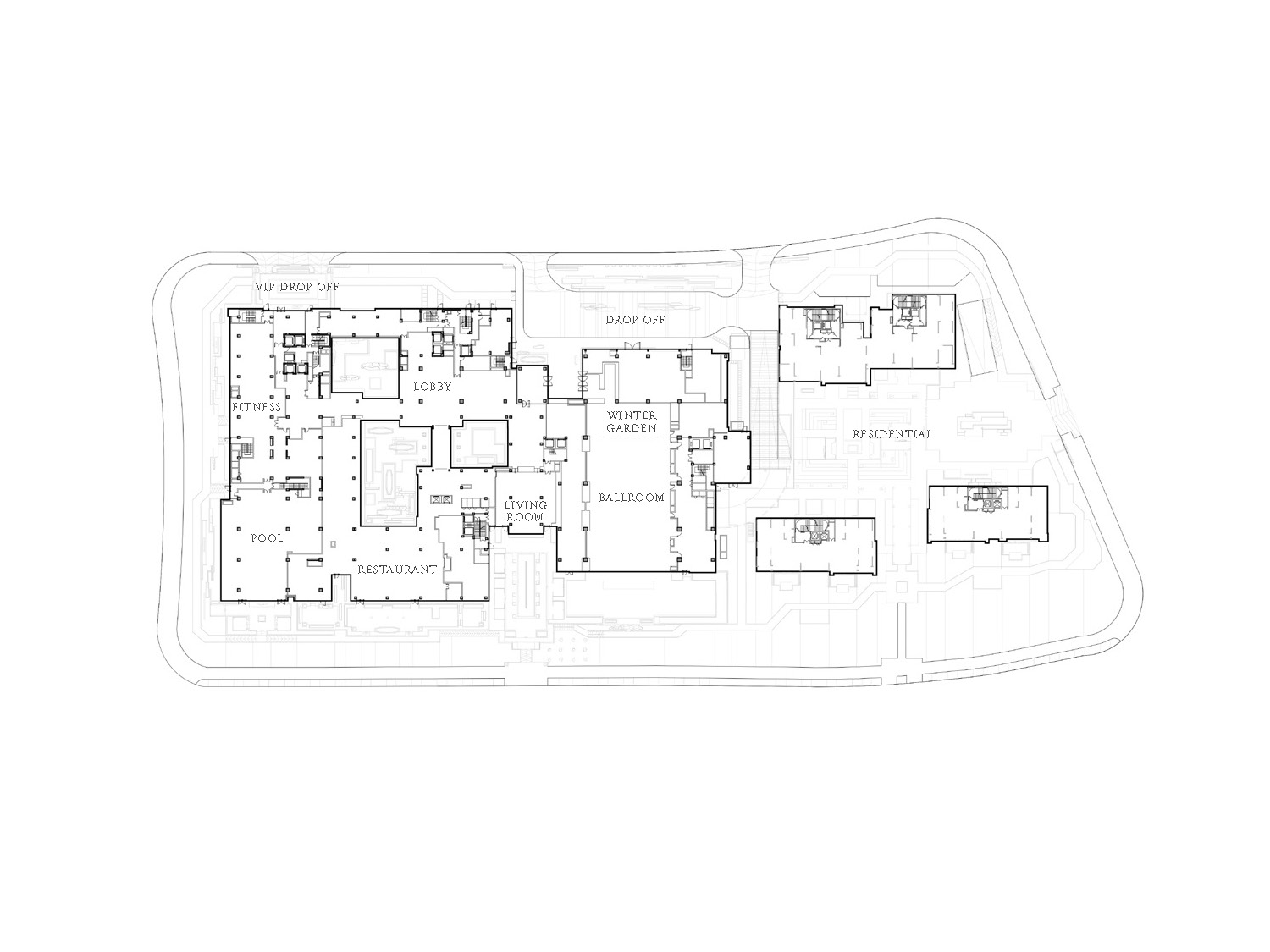 Ground Floor Plan |
||||
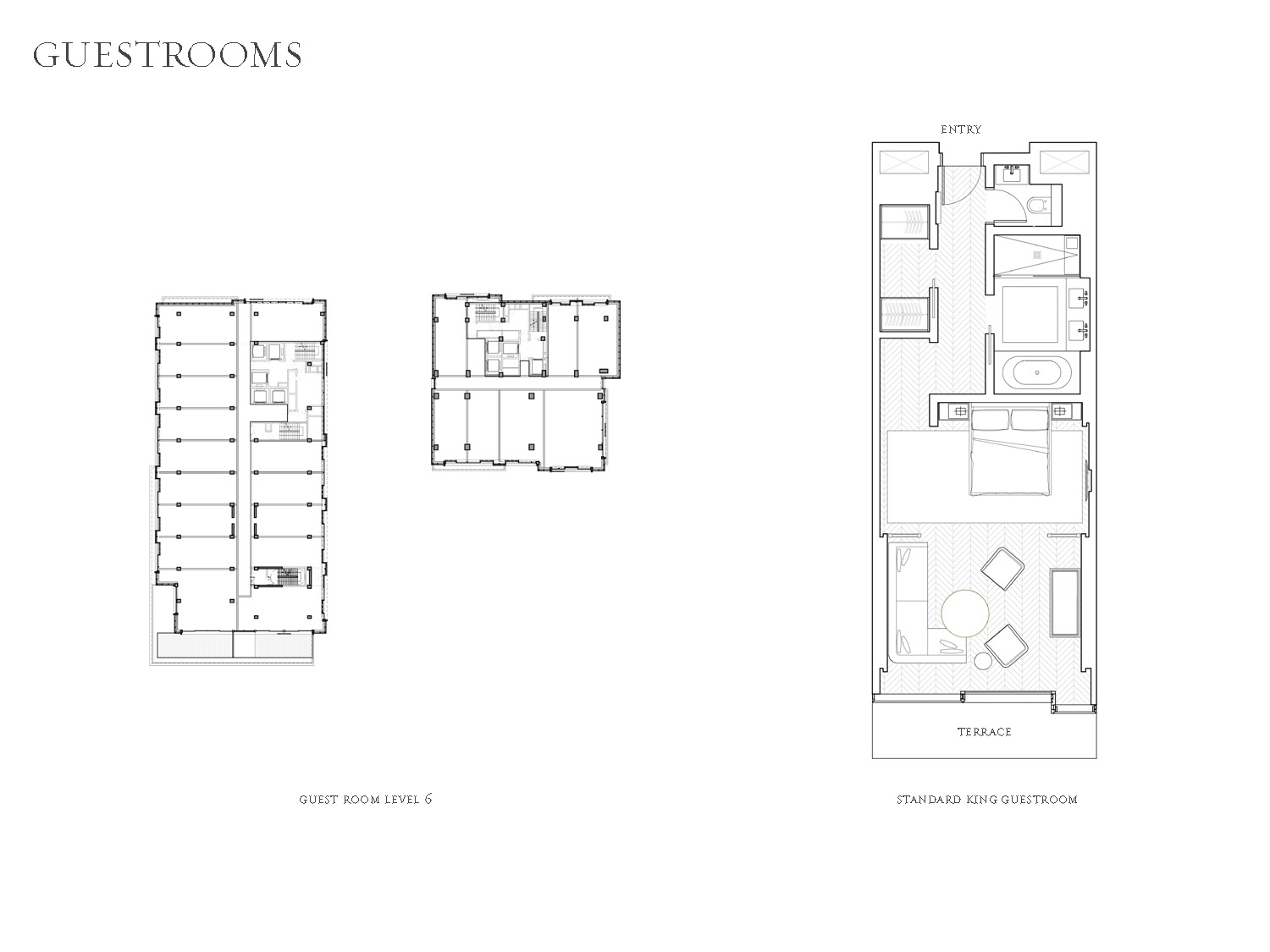 Guest Room Plans |
||||
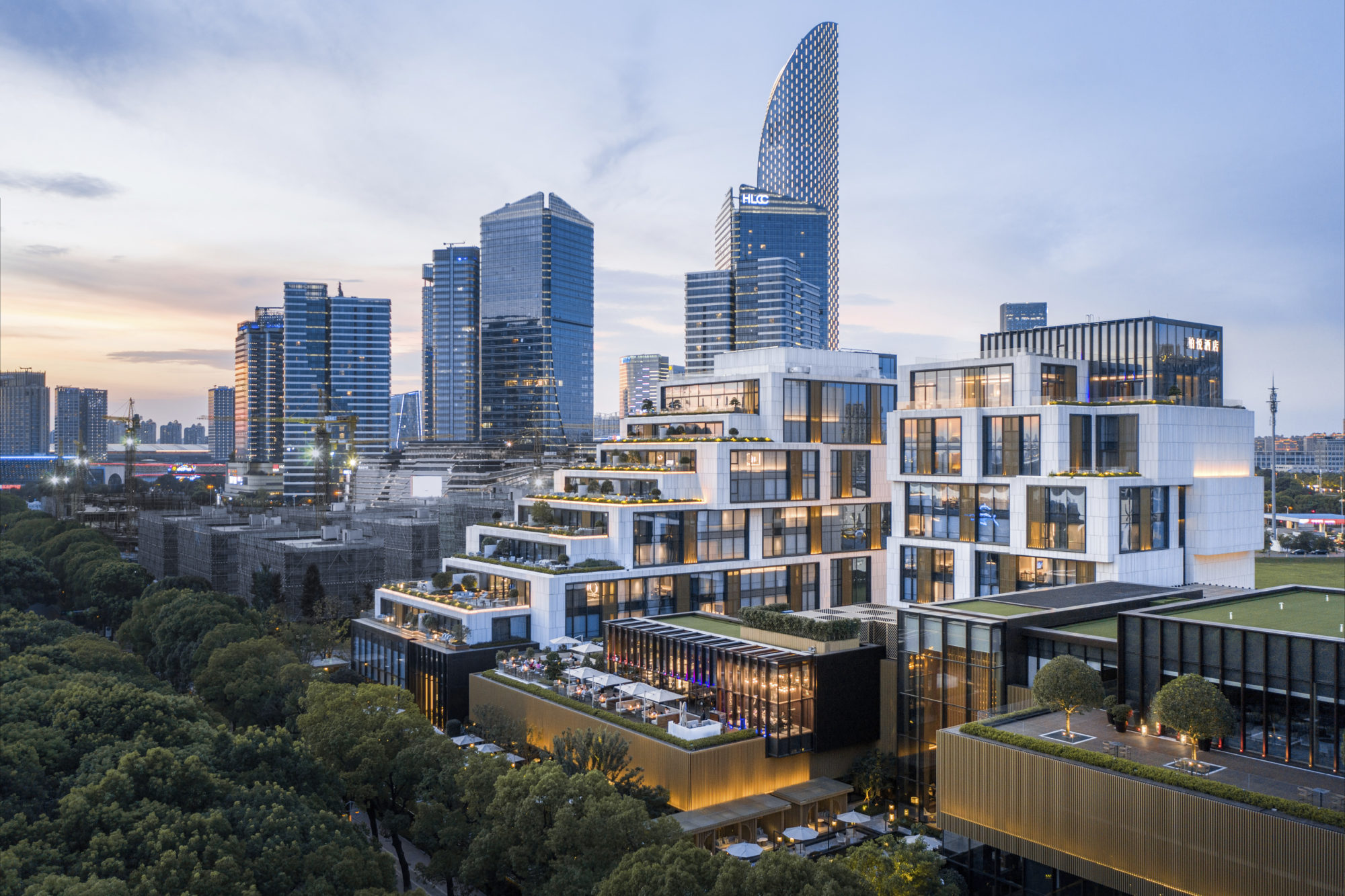 Park Hyatt Suzhou |
||||
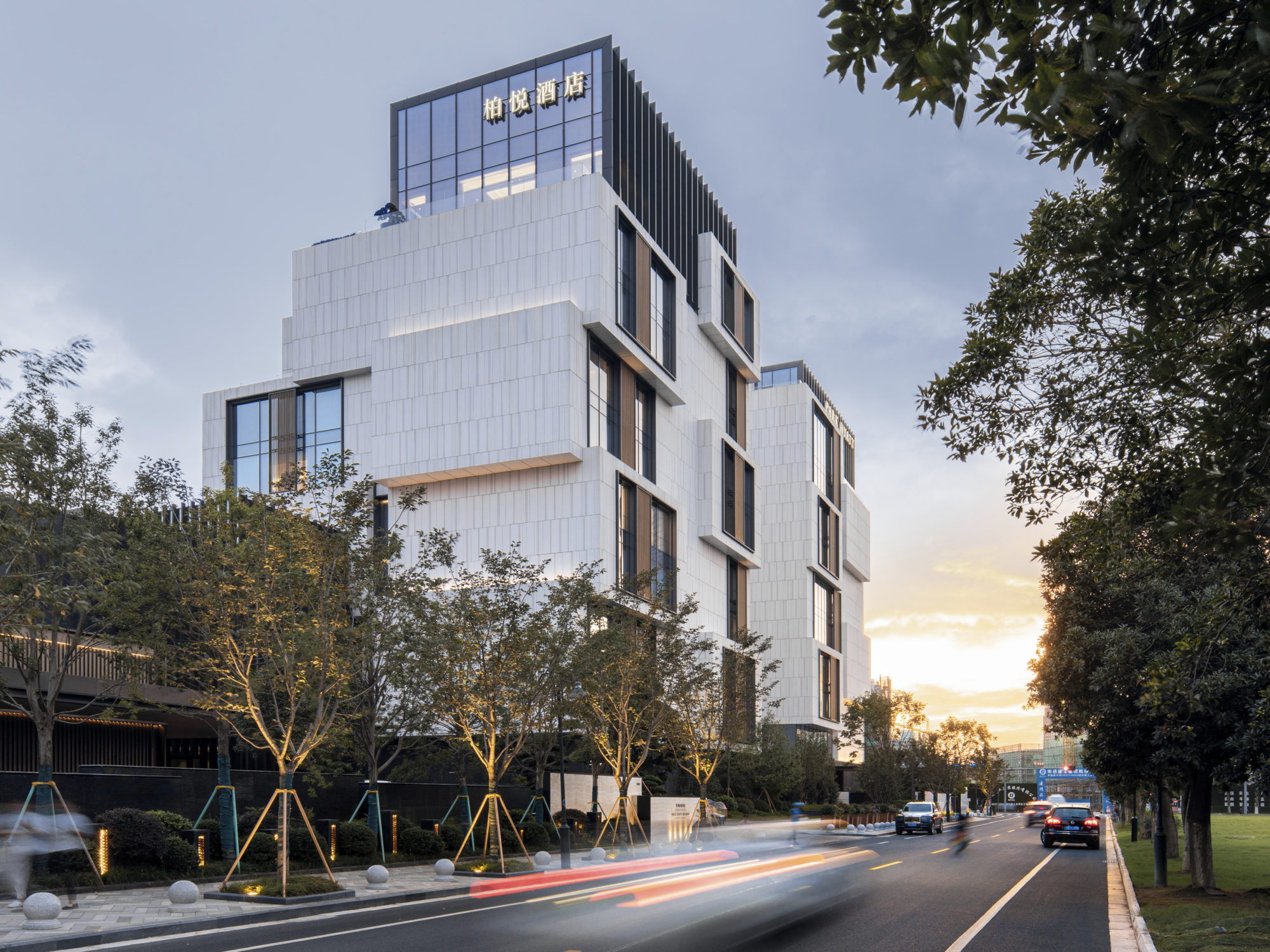 Park Hyatt Suzhou |
||||
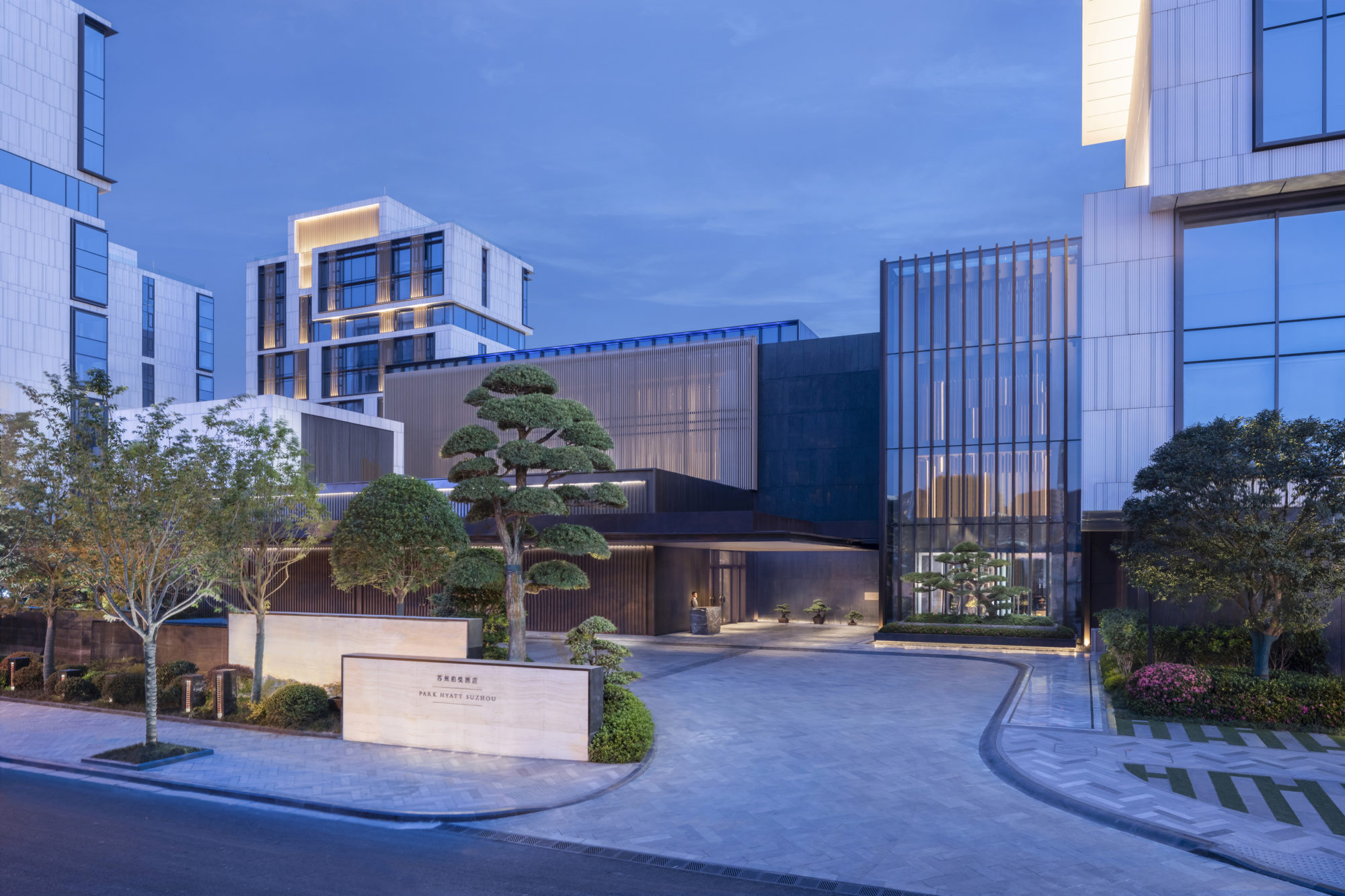 Drop-off |
||||
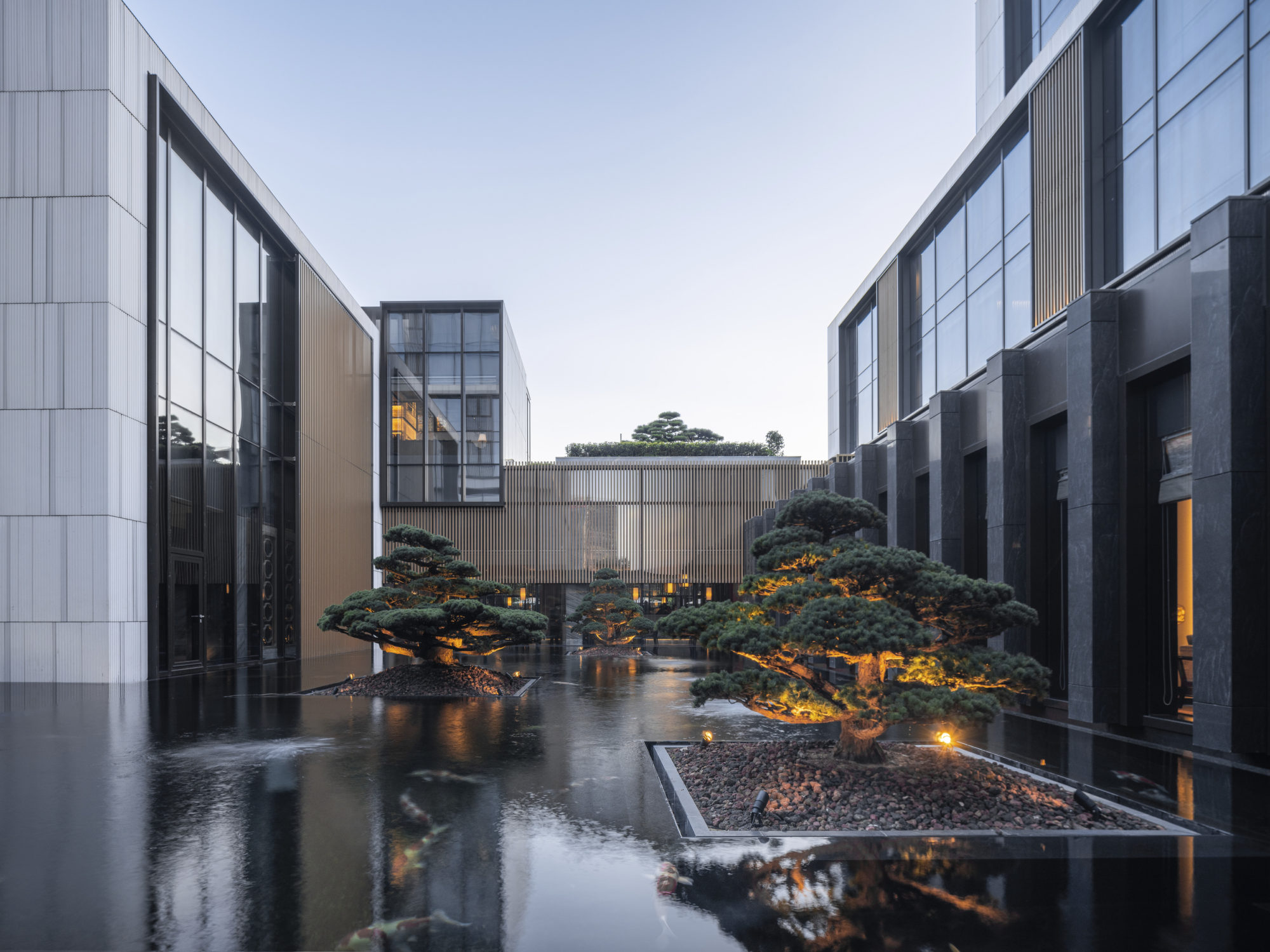 Garden courtyard |
||||
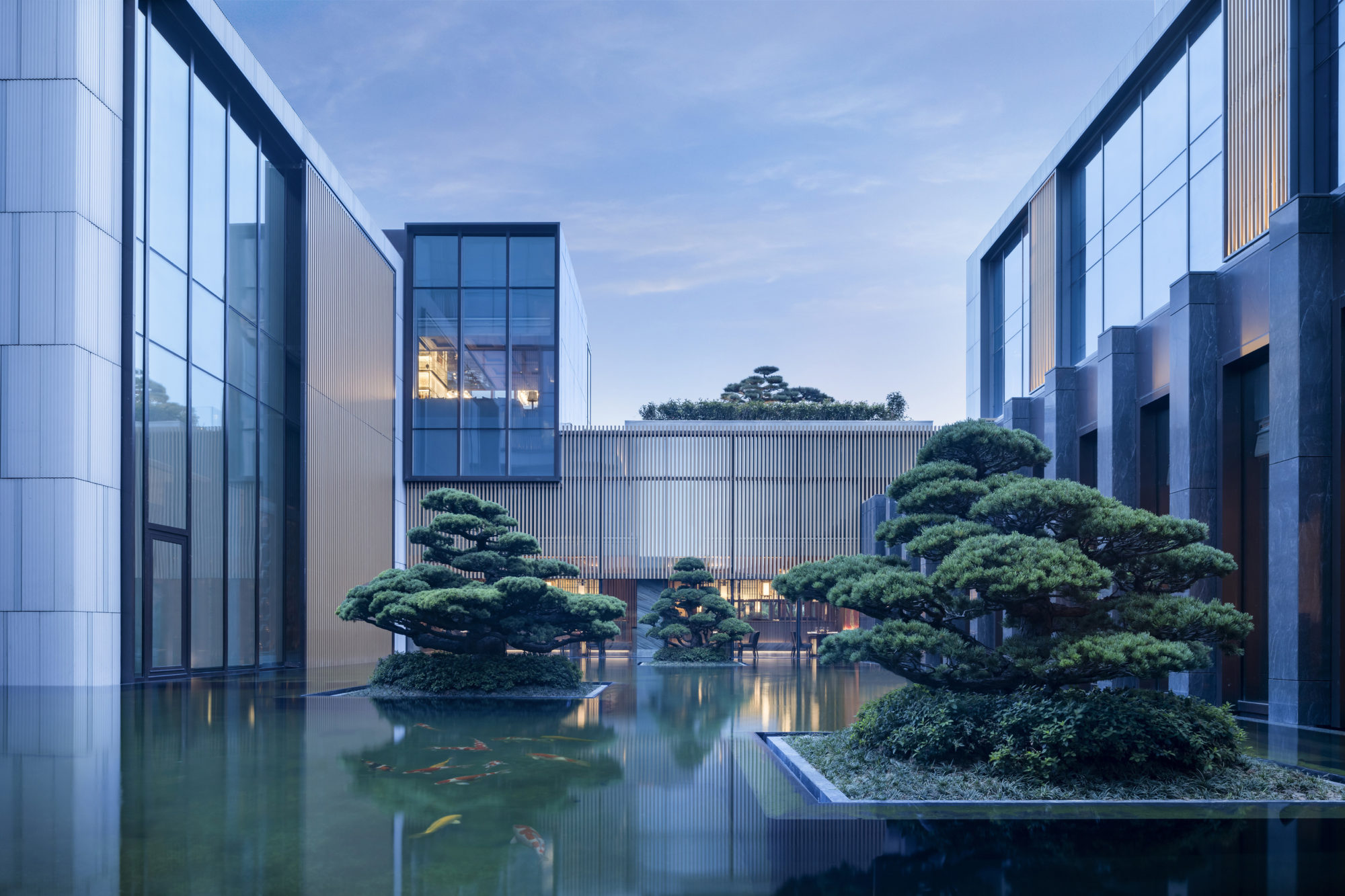 Garden courtyard |
||||
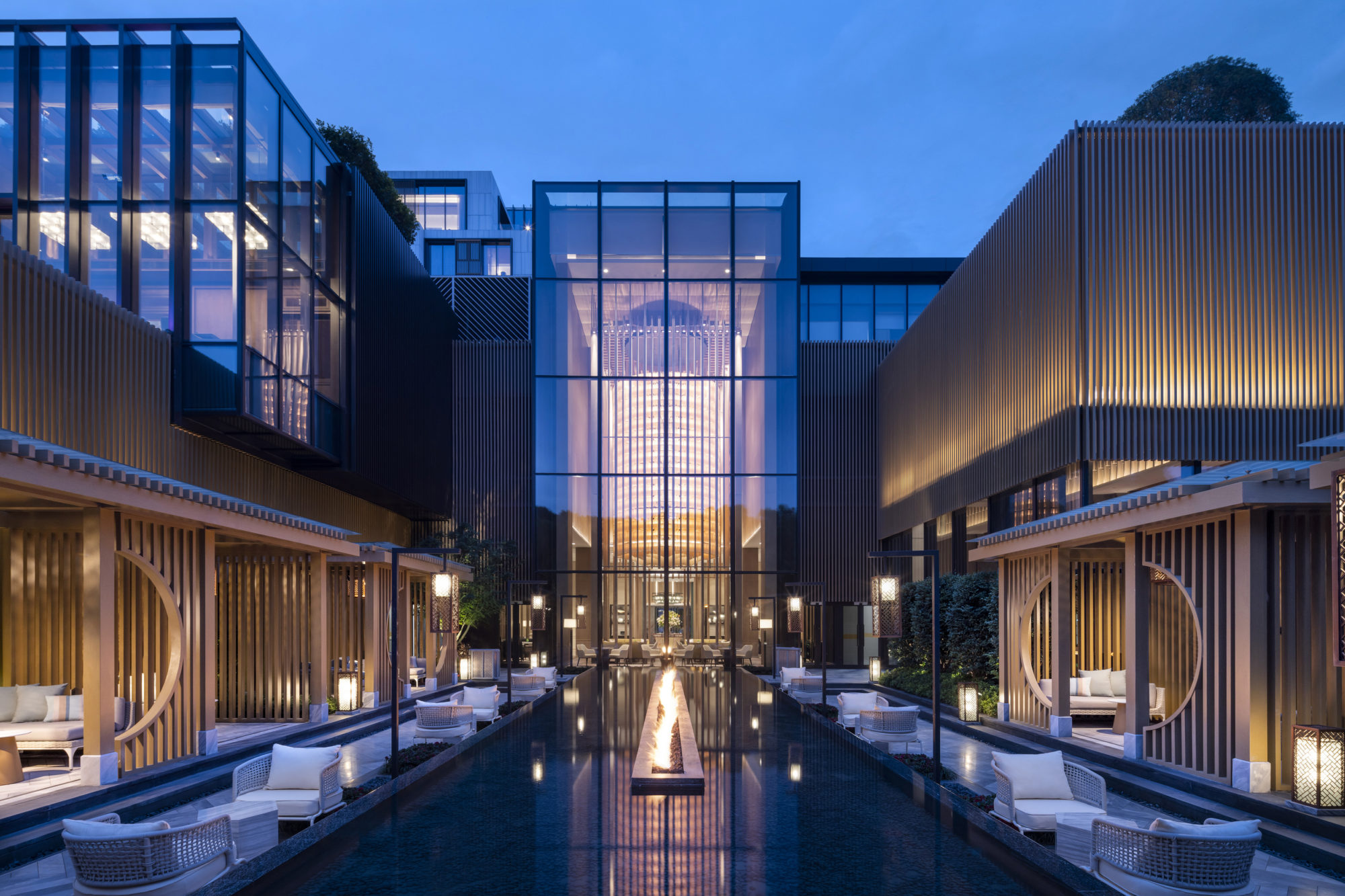 Reflecting pool and "Living Room" |
||||
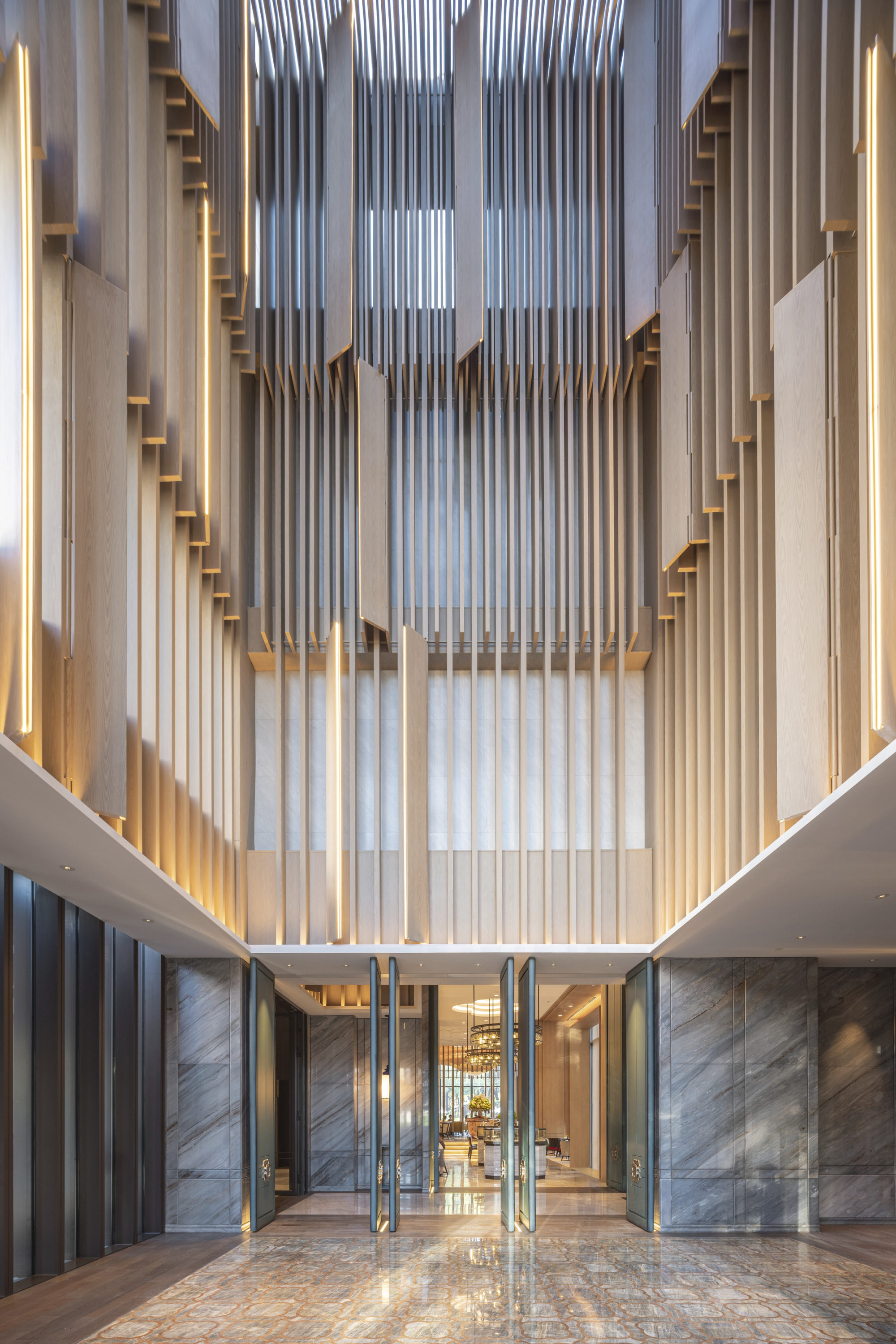 Lobby |
||||
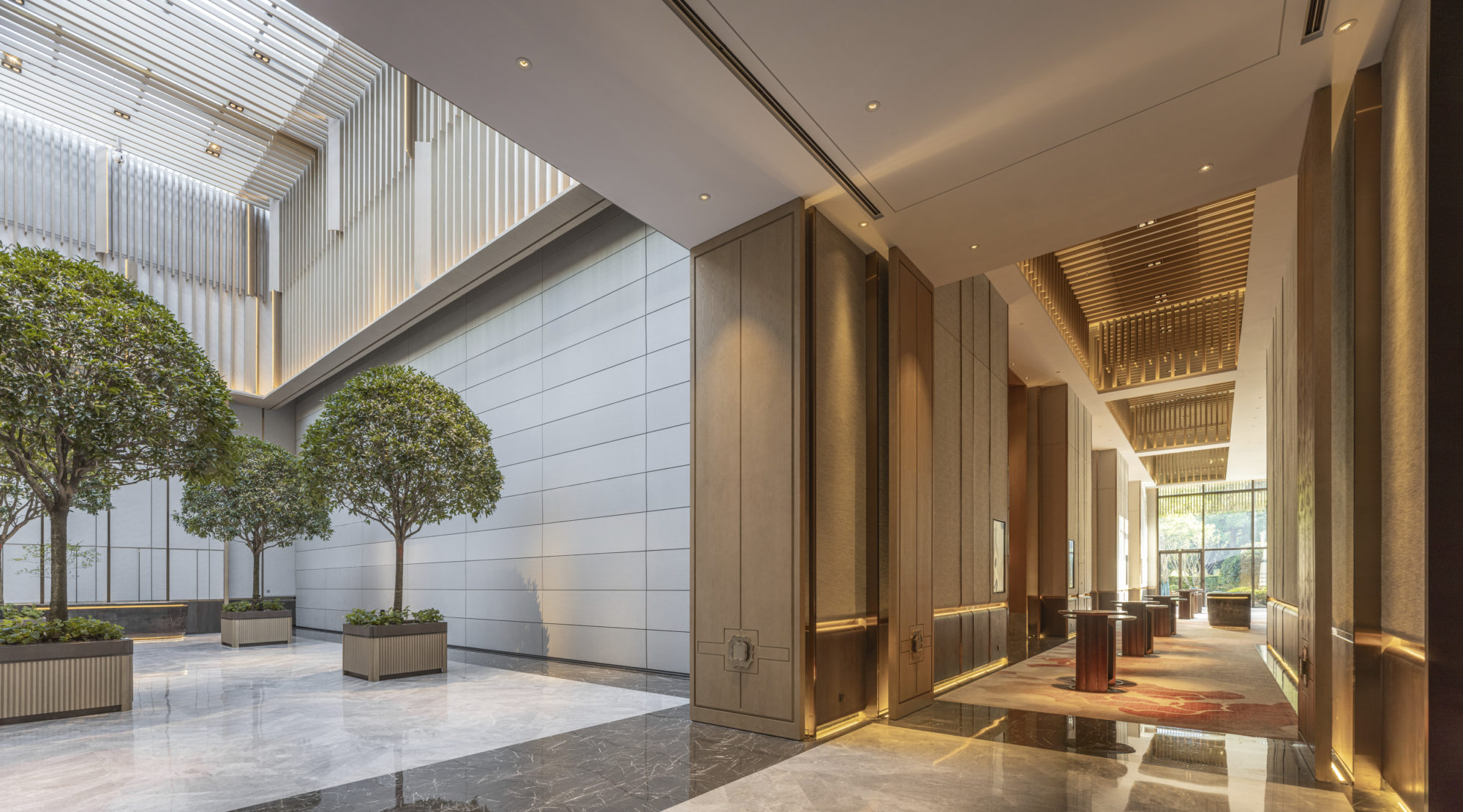 Lobby |
||||
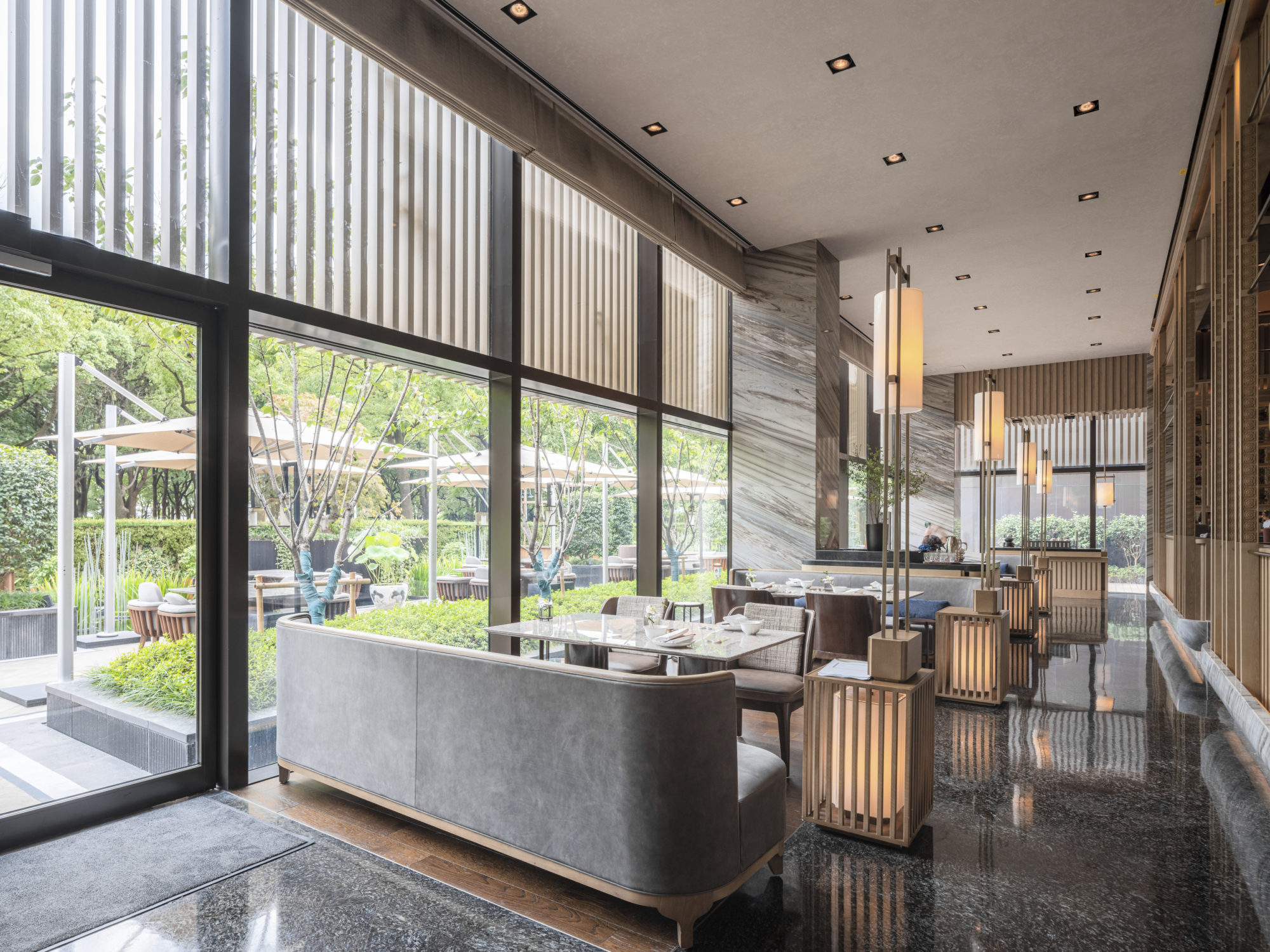 Dining |
||||
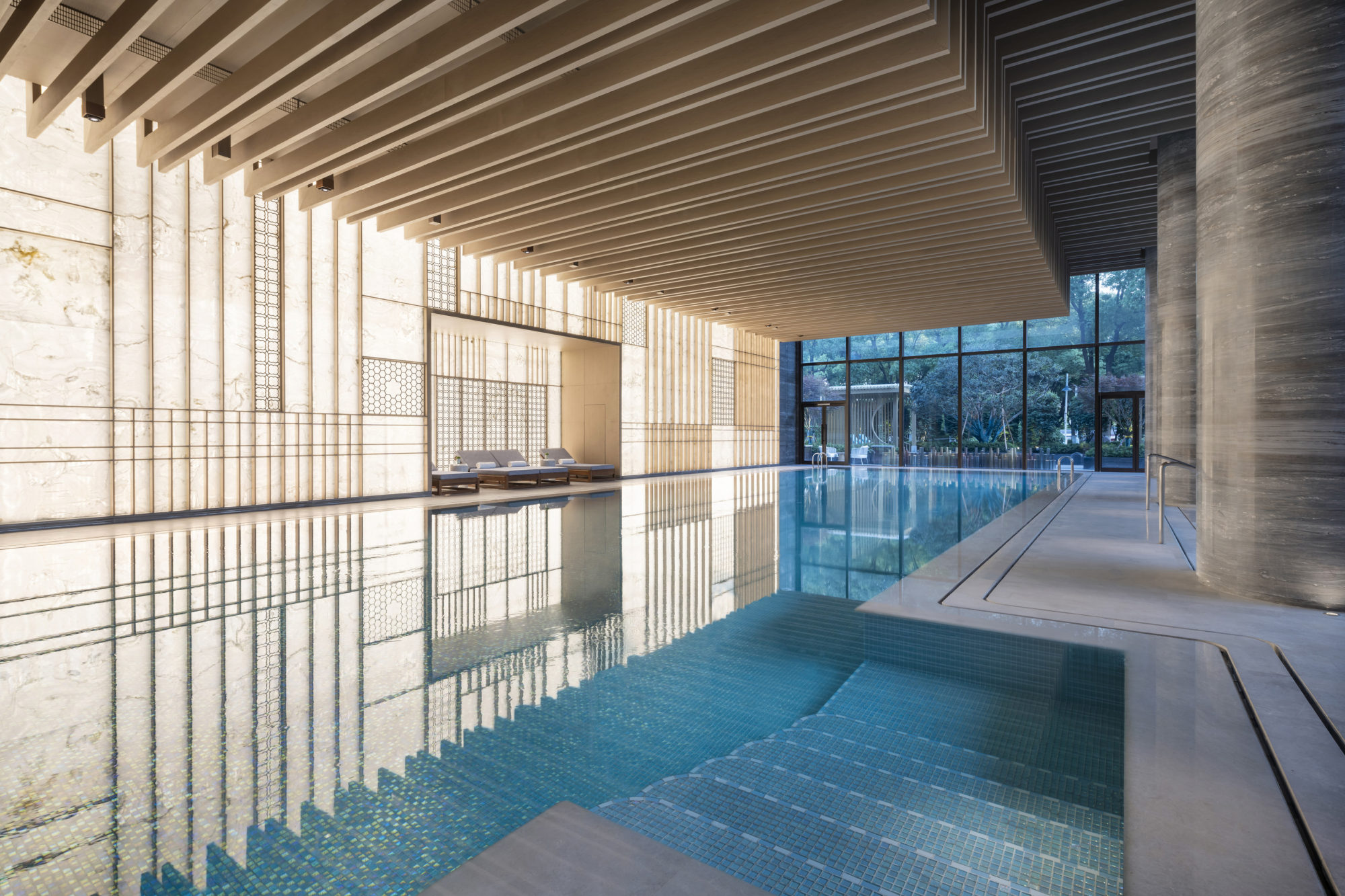 Pool |
||||
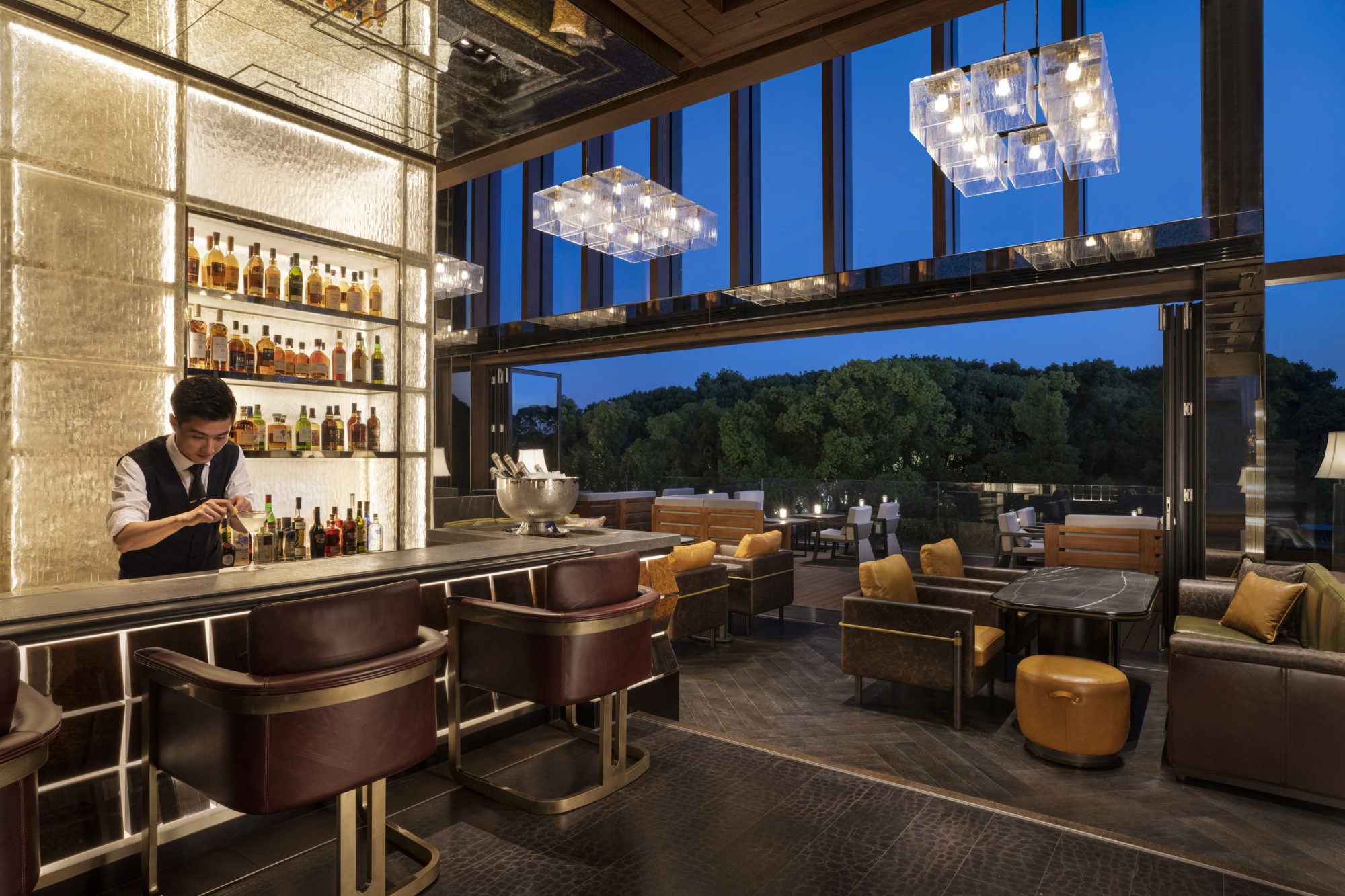 Bar |
||||
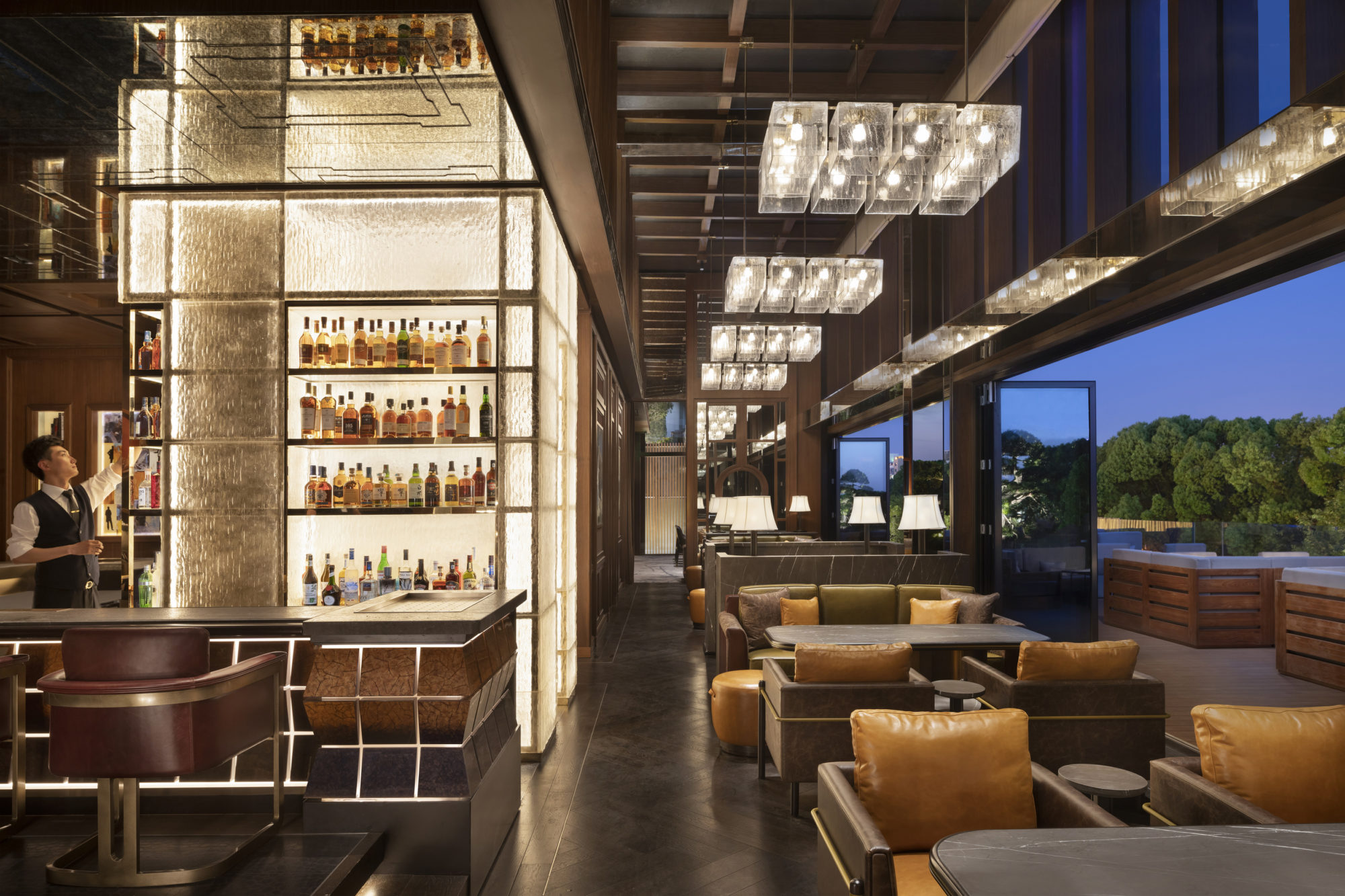 Bar |
||||
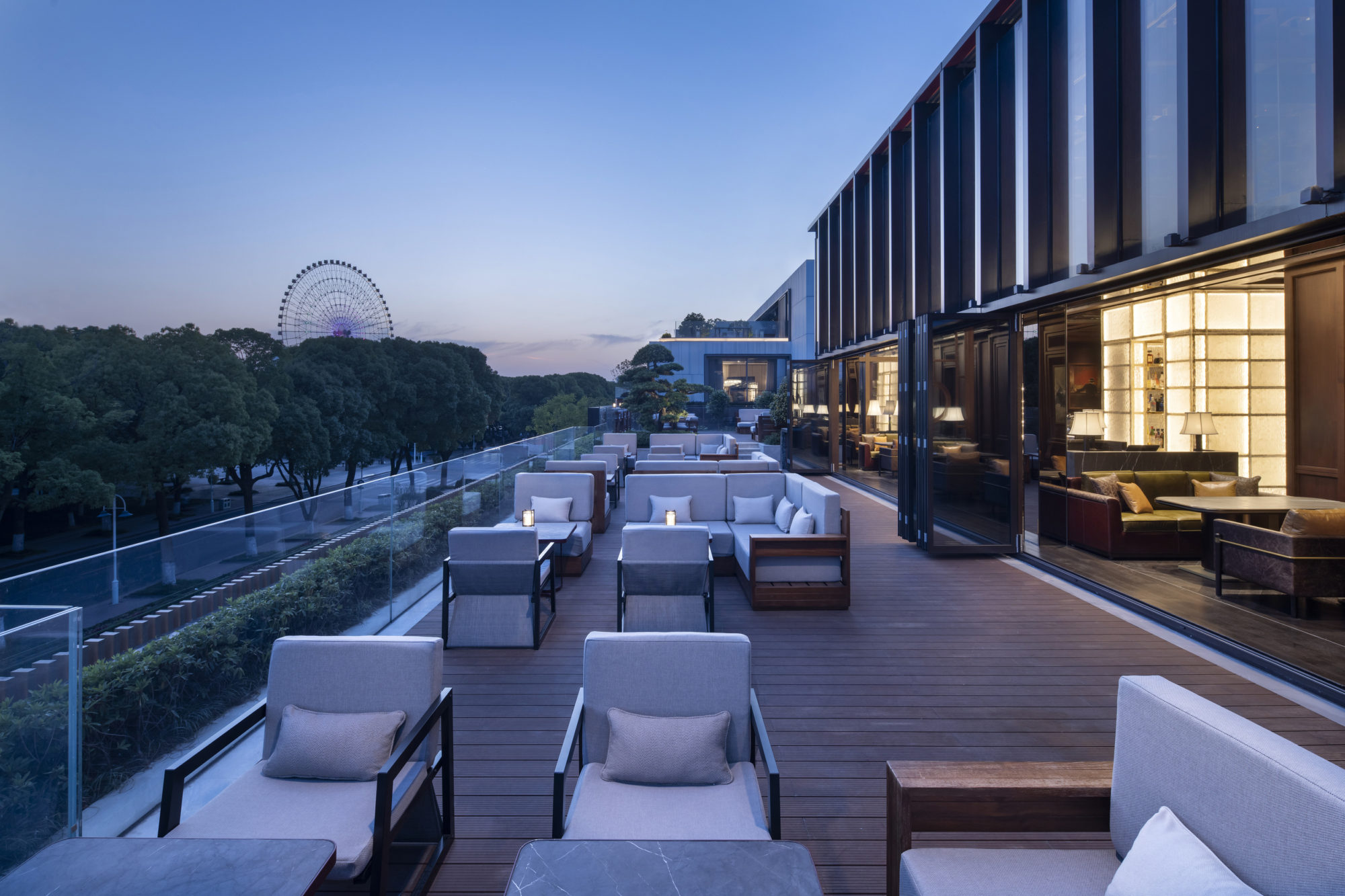 Bar outdoor deck |
||||
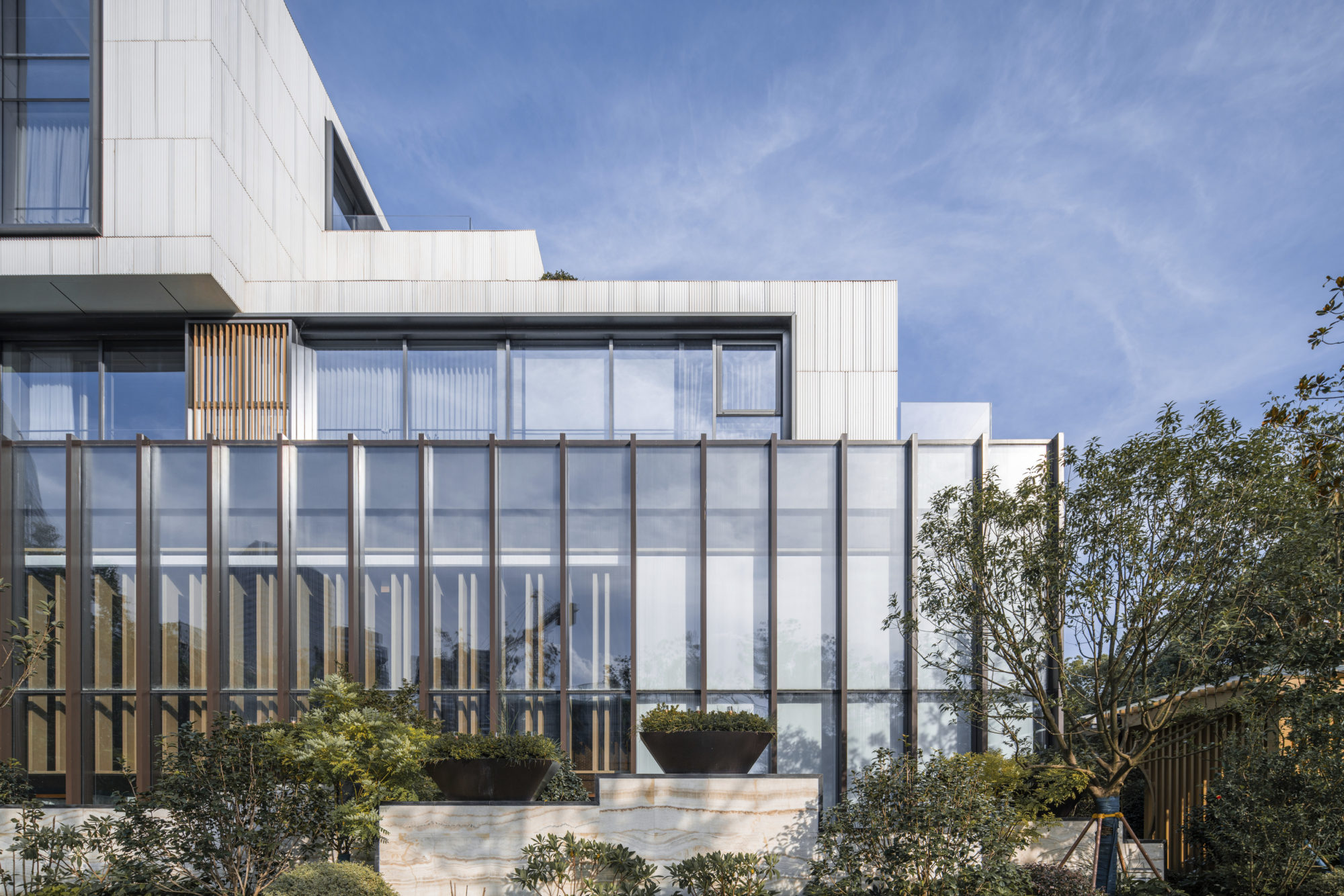 Architectural language |
||||
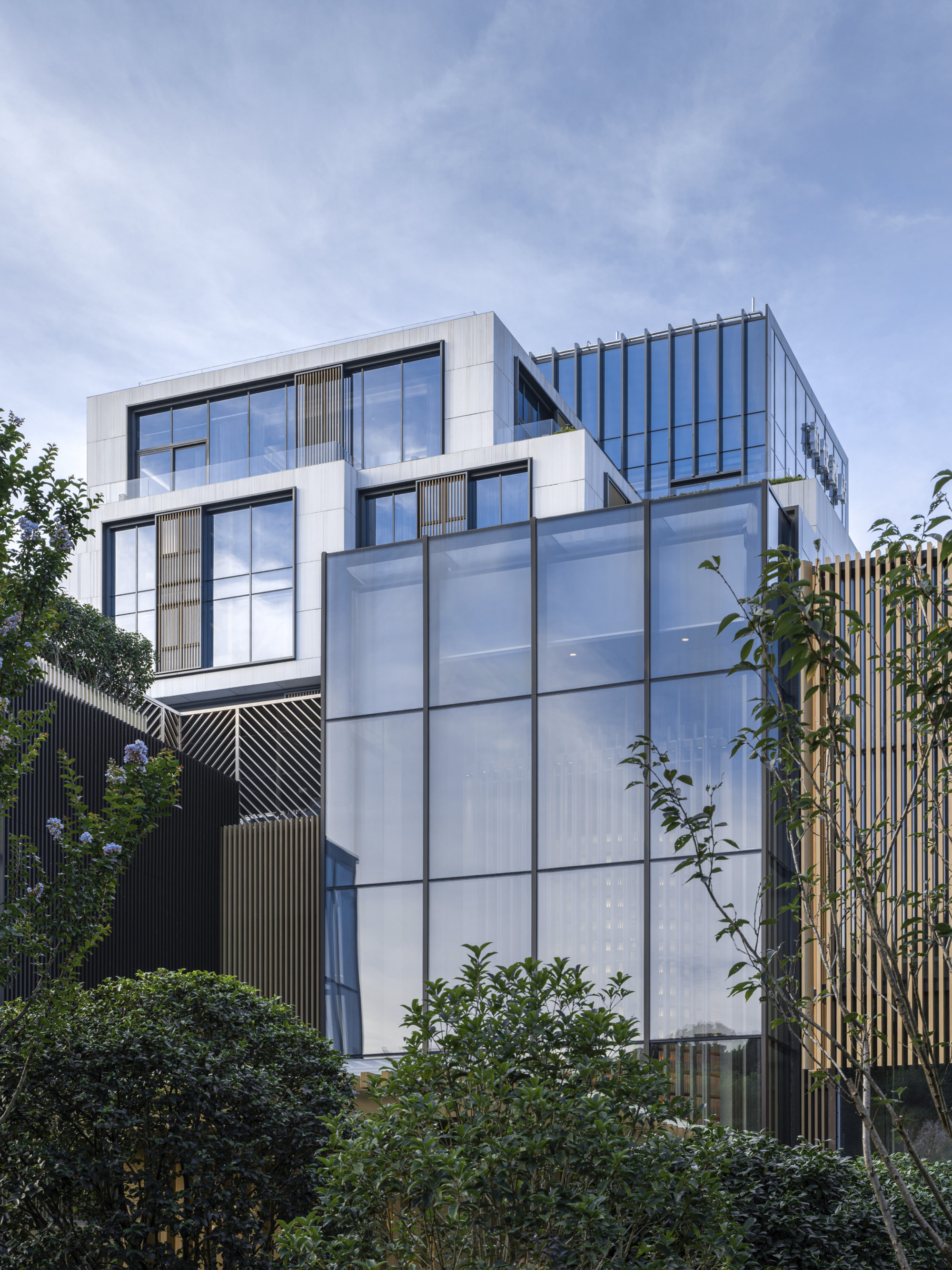 Architectural language |
||||
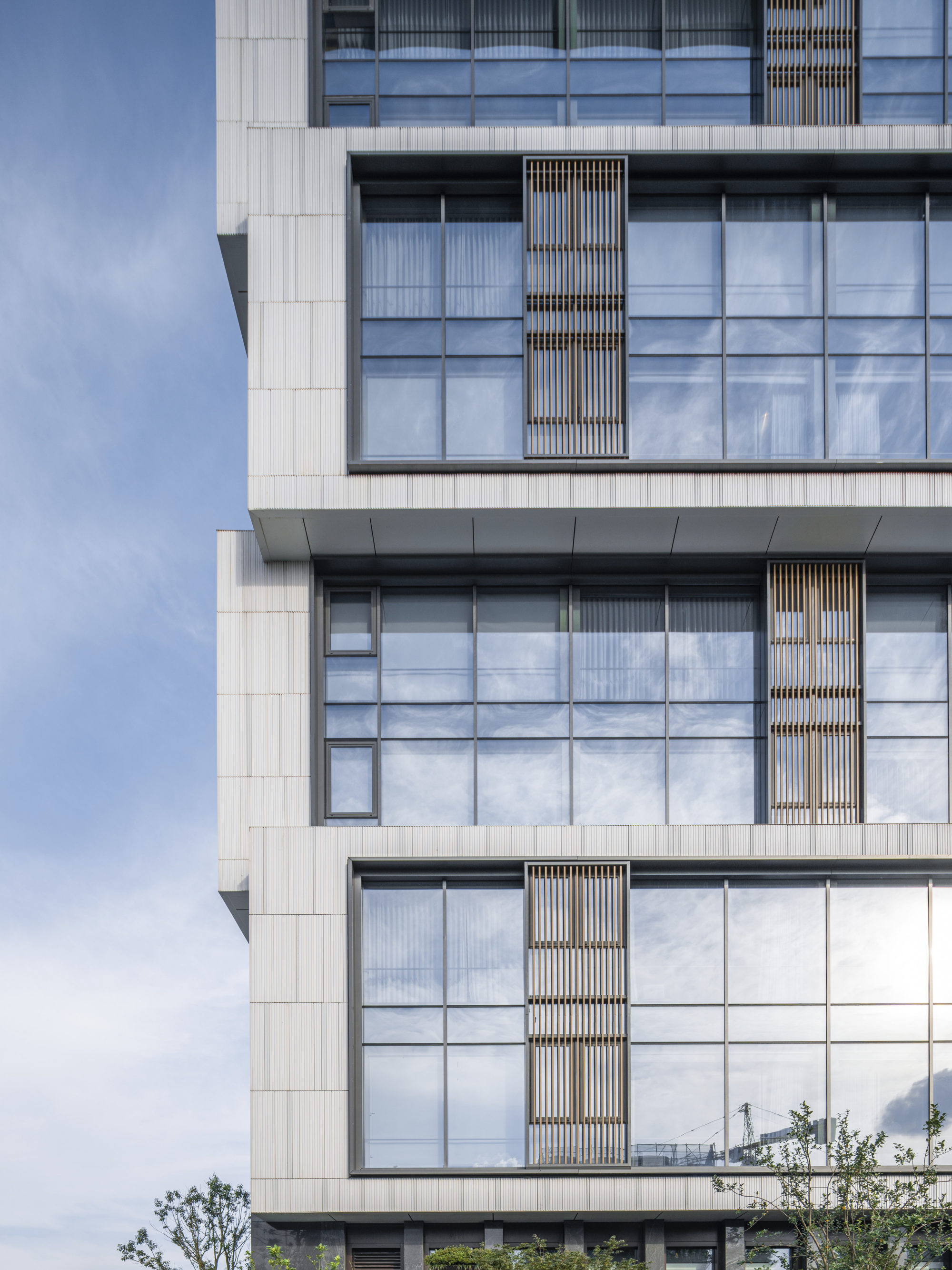 Architectural language |
||||
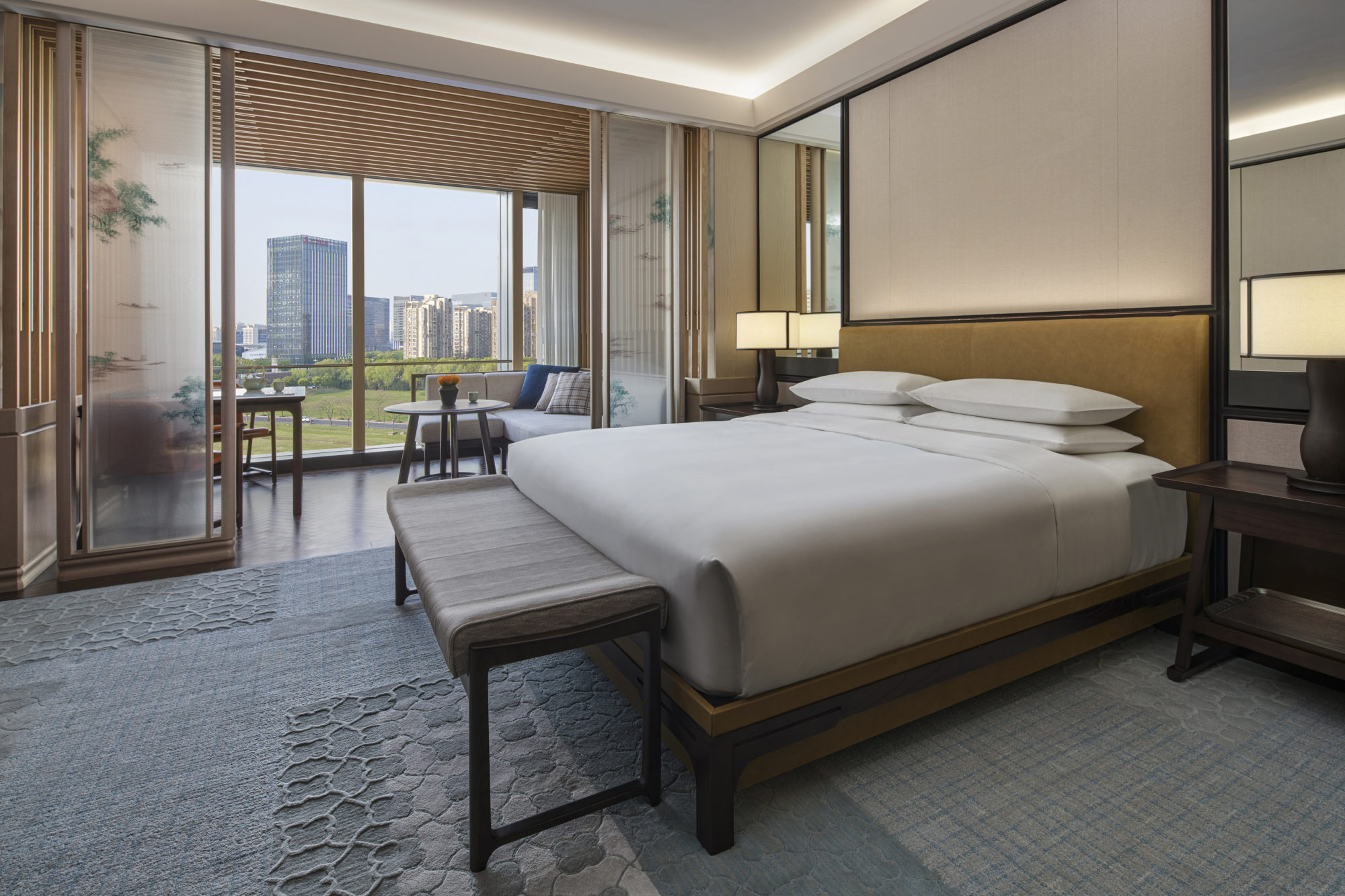 Guest room |
||||
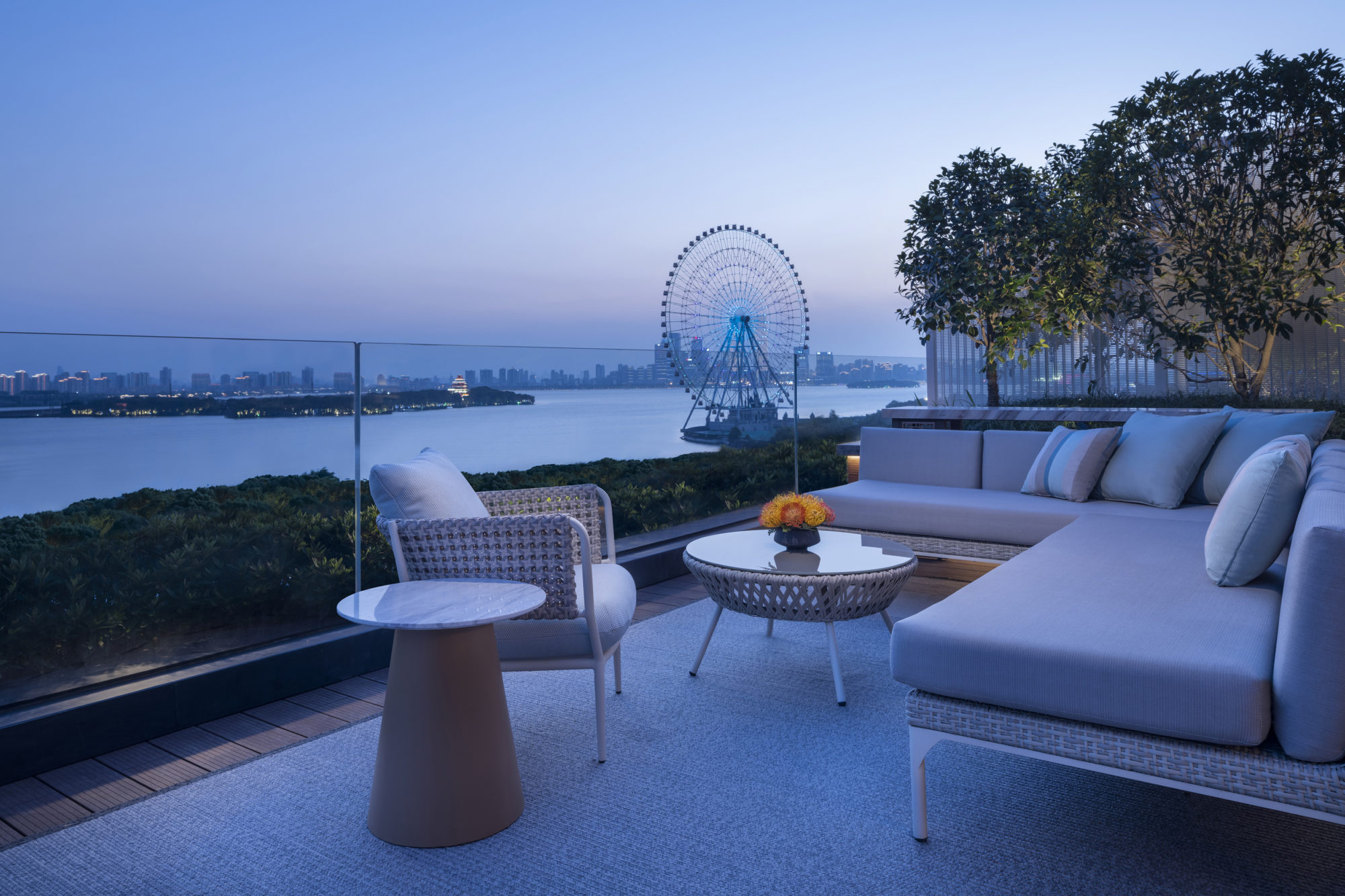 Private terrace |
||||
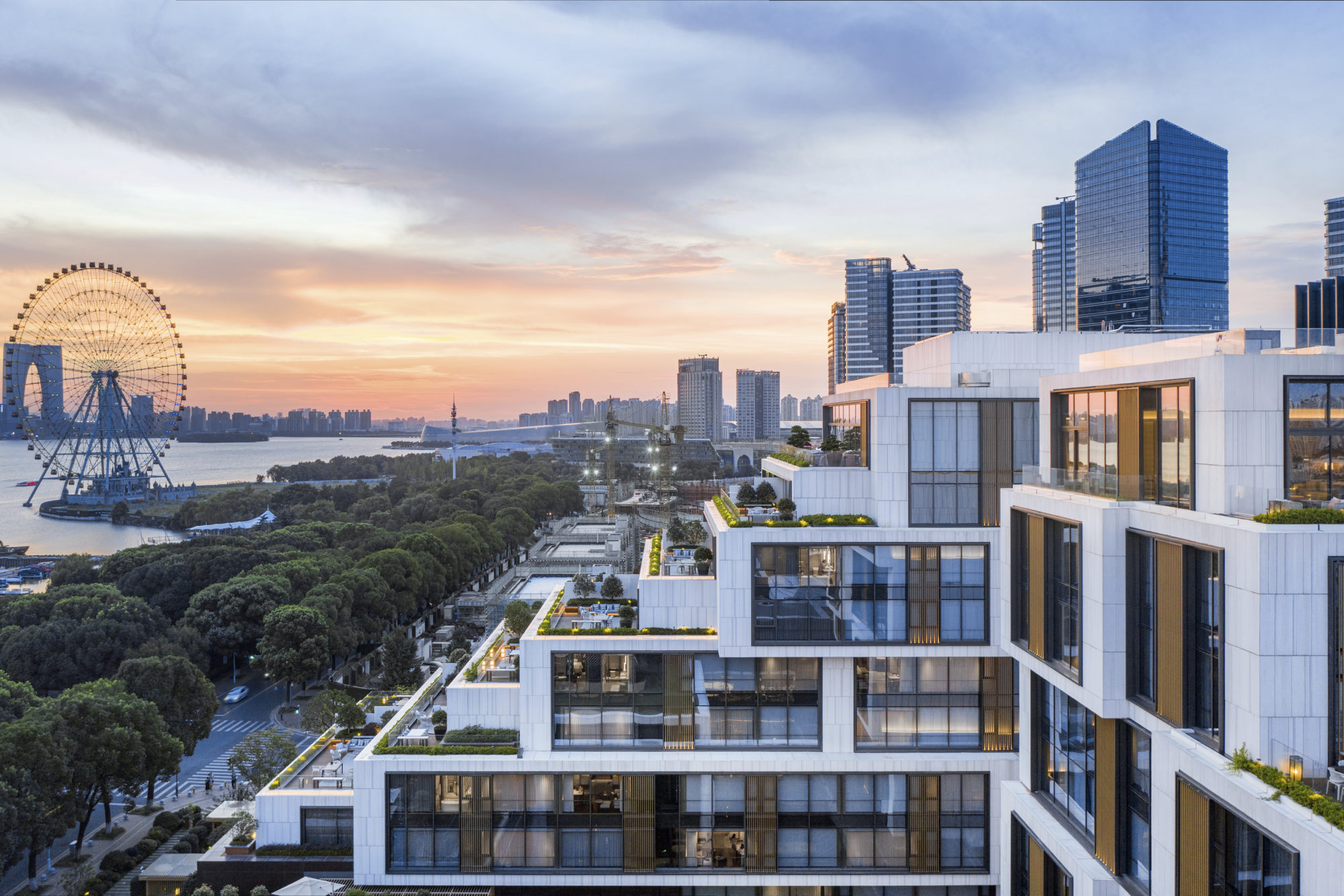 Landscaped terraces |
||||
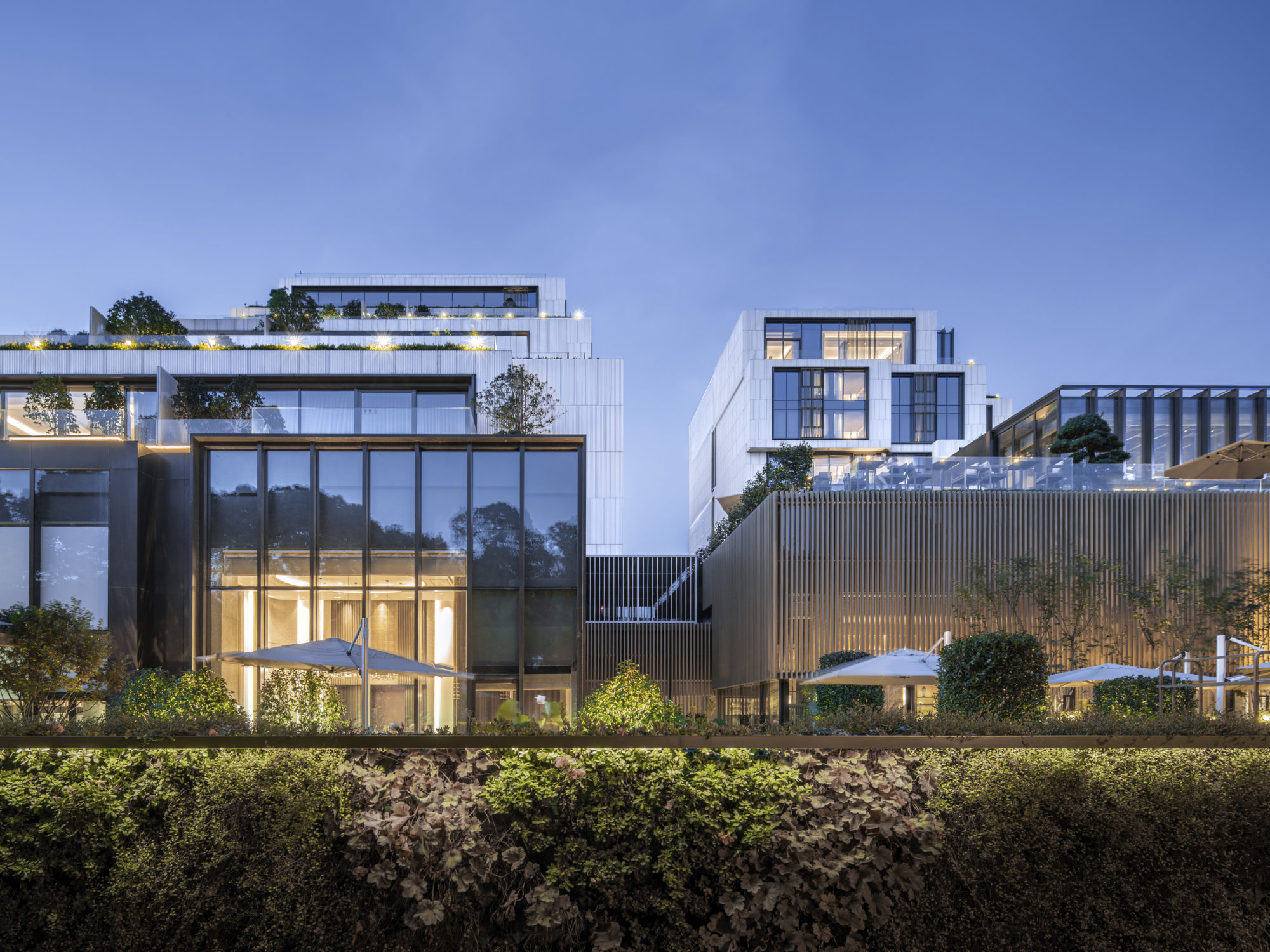 Architectural language |
||||
| 项目视频 | ||||
