前滩中心QIANTAN CENTER
| 项目状态 | COMPLETED | |||
| 申报类别 | 建筑设计 | |||
| 申报子类别 | 商业 | |||
| 完成日期 (YYYY-MM-DD) | 2020 - 11 | |||
| 设计周期 | 3 年 | |||
| 项目面积 |
| |||
| 项目所在国家/地区 | 中国 | |||
| 项目所在省 | ||||
| 项目所在城市 | SHANGHAI | |||
| 项目简介(中文) | 前滩中心位于上海黄浦江畔,270米高的办公塔楼及配套酒店构成了这个不断发展的区域的重要中心。 前滩中心的办公结构是上海前滩地区最高的大楼,该项目的设计受到木材纹理和附近河流流水的自然元素的启发 ,建筑立面的垂直肋板与大楼的塔冠相结合,打造出富有表现力的有机形态。 一座裙楼连接了办公和酒店,作为两座建筑之间的有顶通道和高架桥梁。作为一个真正的多功能开发项目,该项目还设有会议中心、商业单元和健身中心。 | |||
| 项目简介(英文) | Located along the bank of Shanghai's Huangpu River, Qiantan Center's 280-meter office tower and paired hotel form a prominent centerpiece for the evolving area. Inspired by the natural elements of wood grain and the nearby river's flowing water, the development's design features horizontal fins that imitate wood on the office tower and mimic waves on the hotel. The office structure will be the tallest tower in Pudong, with vertical fins on the building's facade merging at the tower's crown to create an expressive organic form and to mark its height among its surroundings. A podium connects the office to the hotel and extends the "flow lines" across the entire project, acting as a covered passage and an elevated bridge between the two buildings. Skylights provide natural light to the lower level and offer framed views of the office tower. The scheme also includes a convention center, fitness center, and retail. | |||
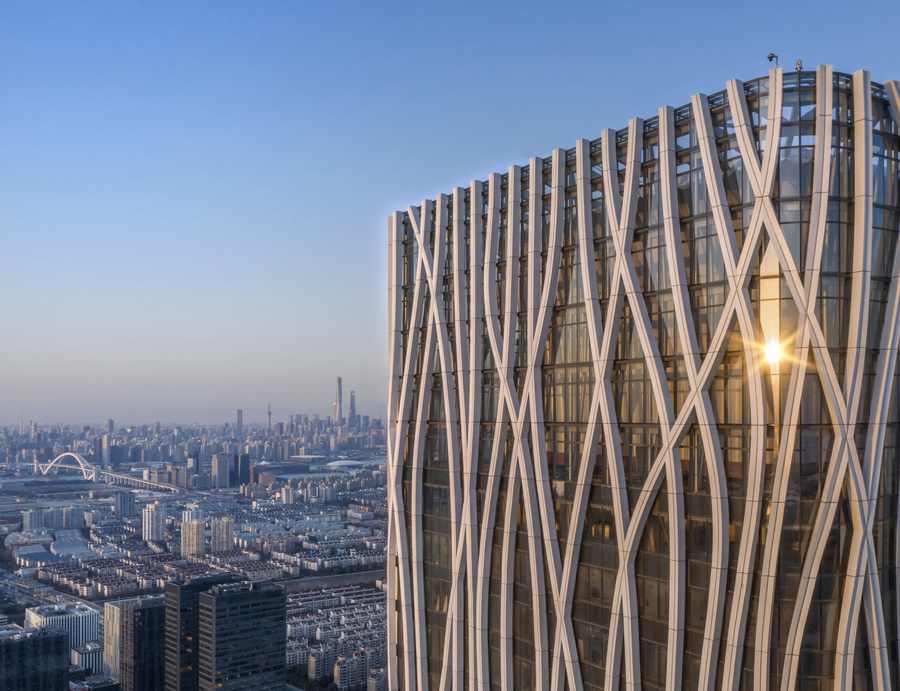 | ||||
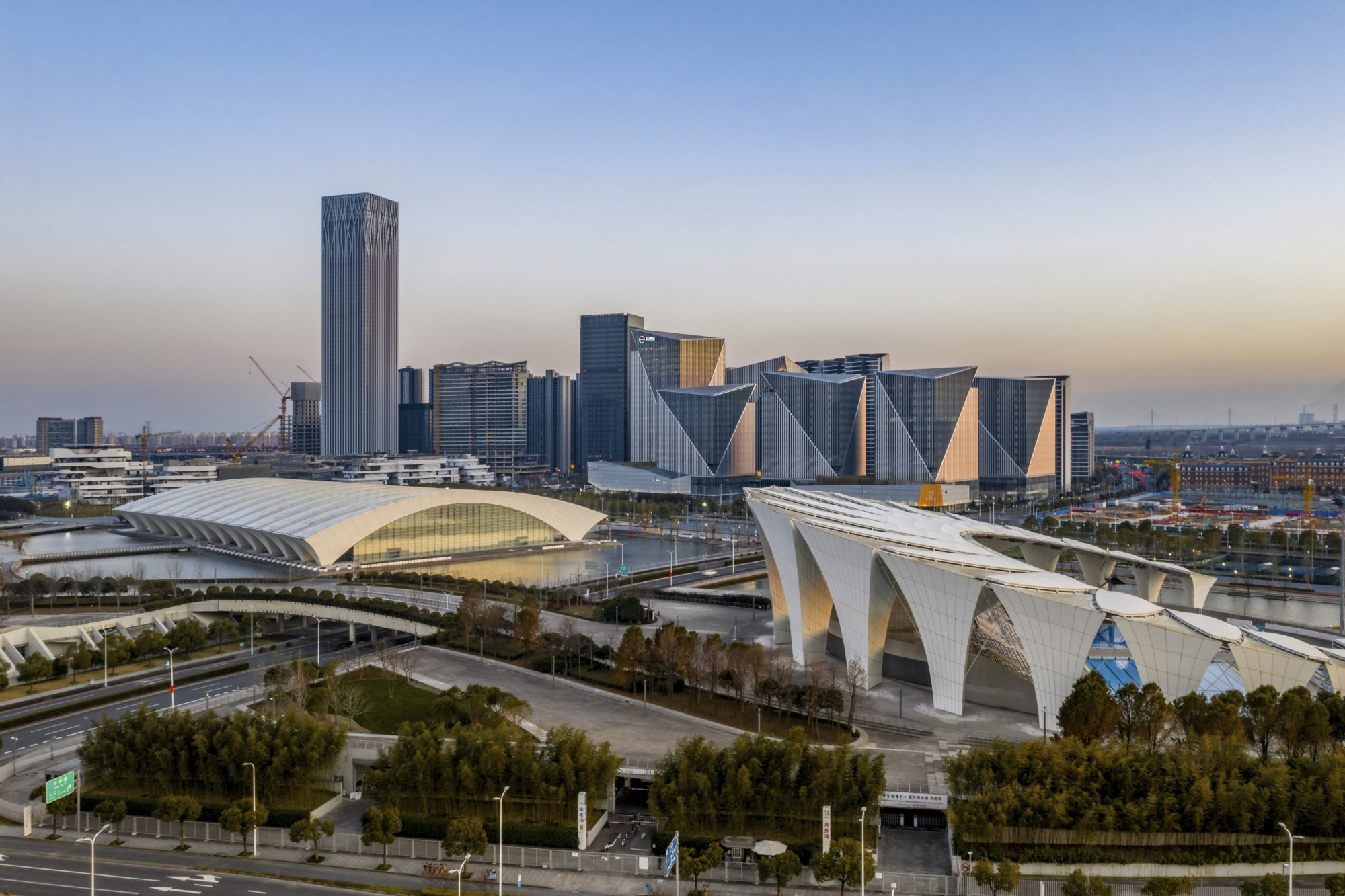 Qiantan Center context |
||||
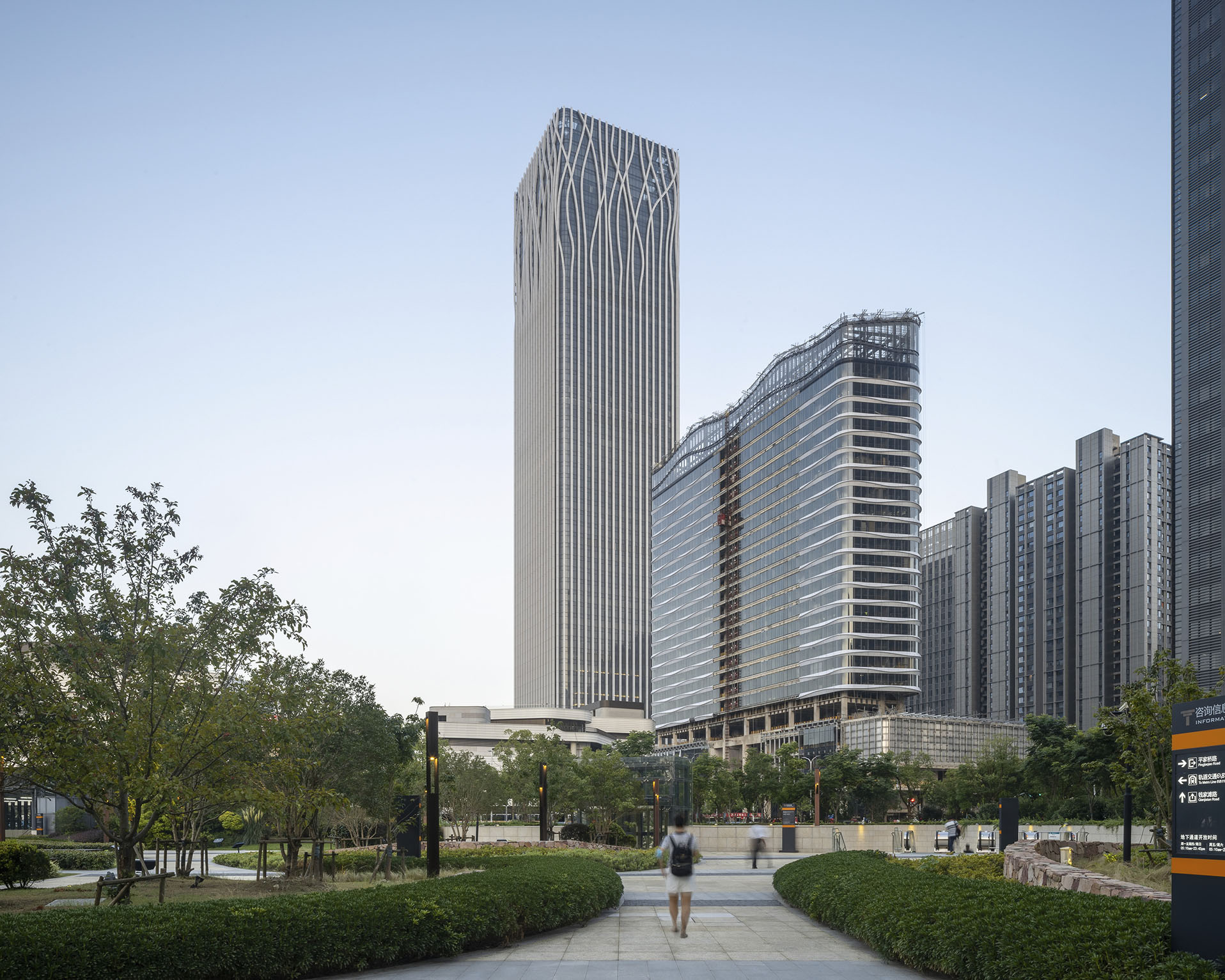 Qiantan Center from park |
||||
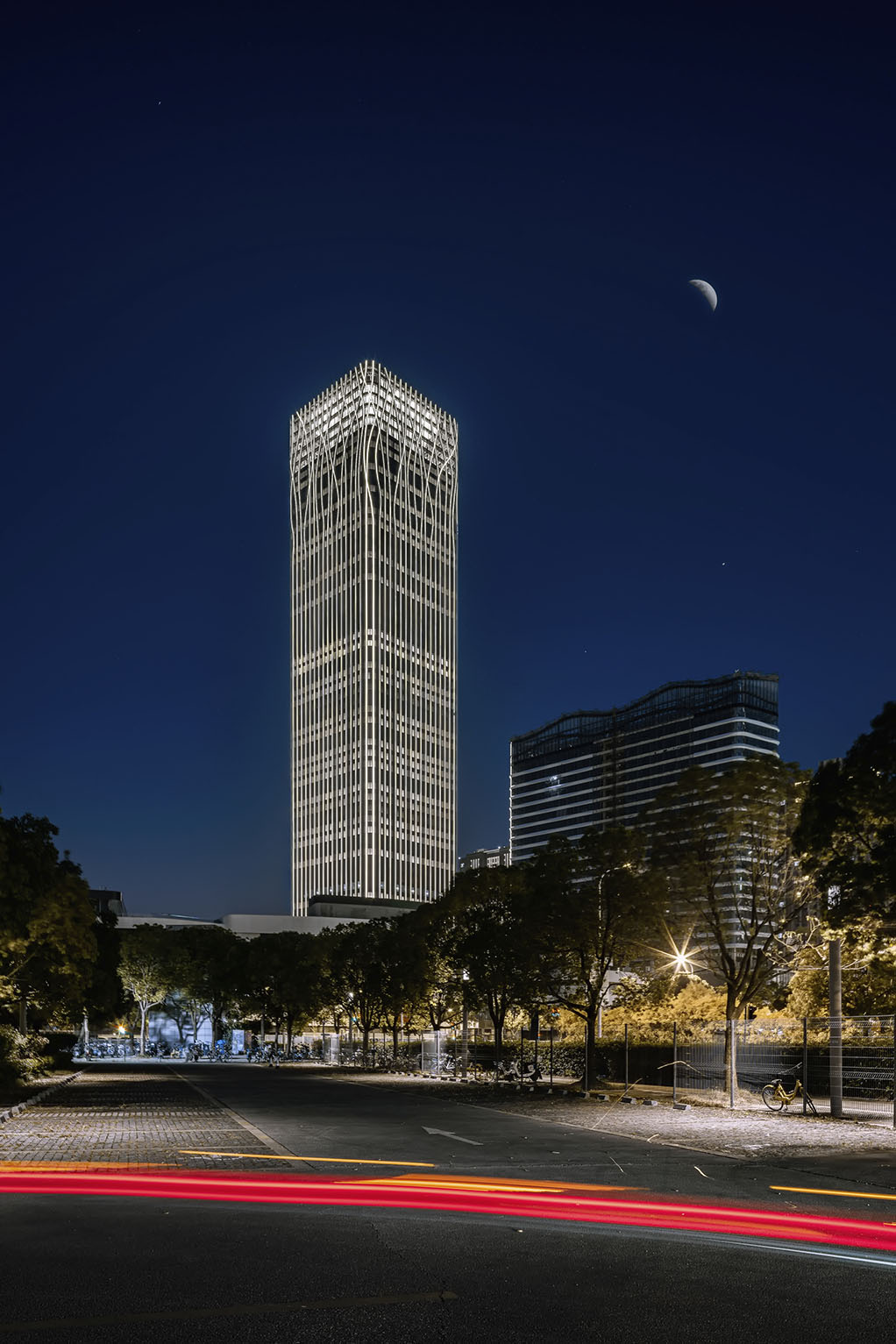 Qiantan Center at night |
||||
 Qiantan Center crown at night |
||||
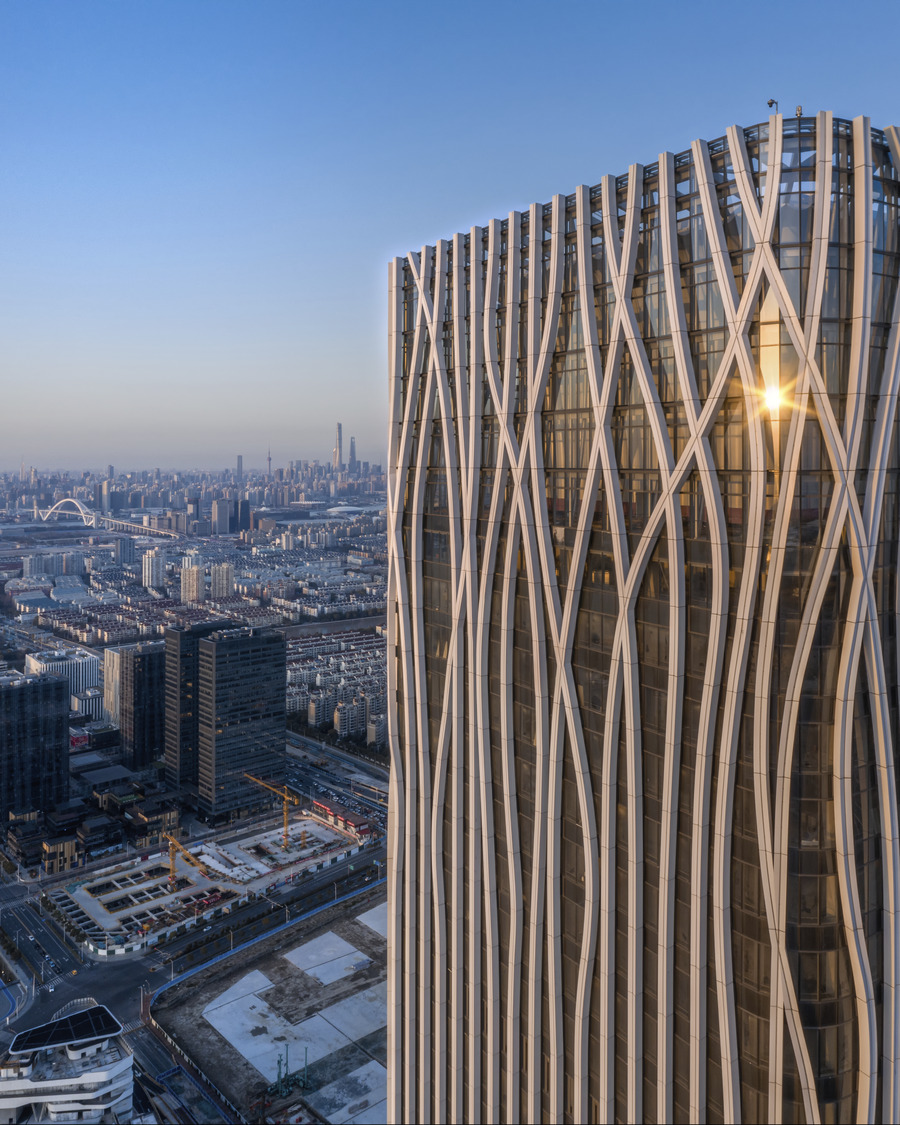 Qiantan Center crown |
||||
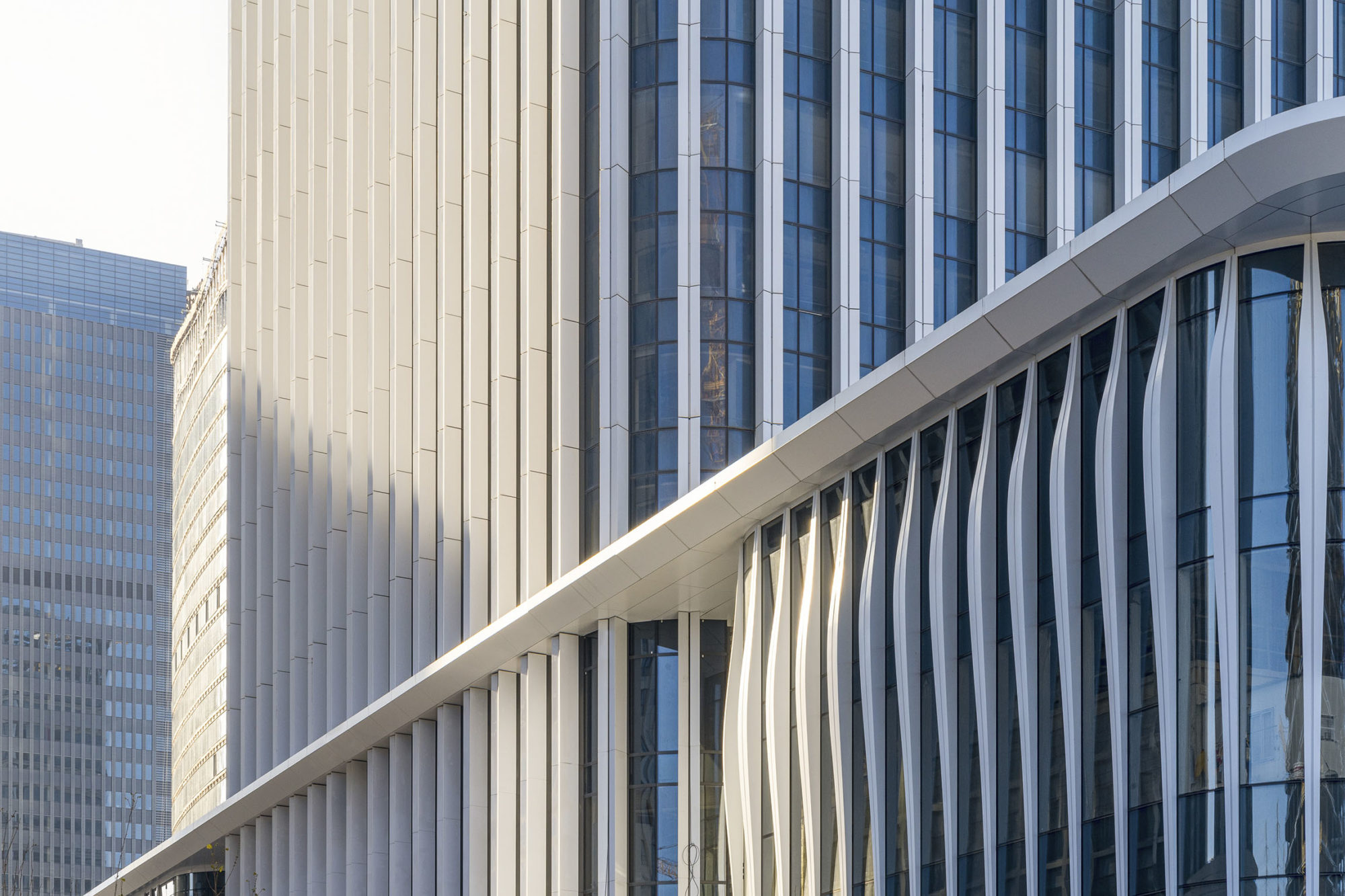 Facade detail |
||||
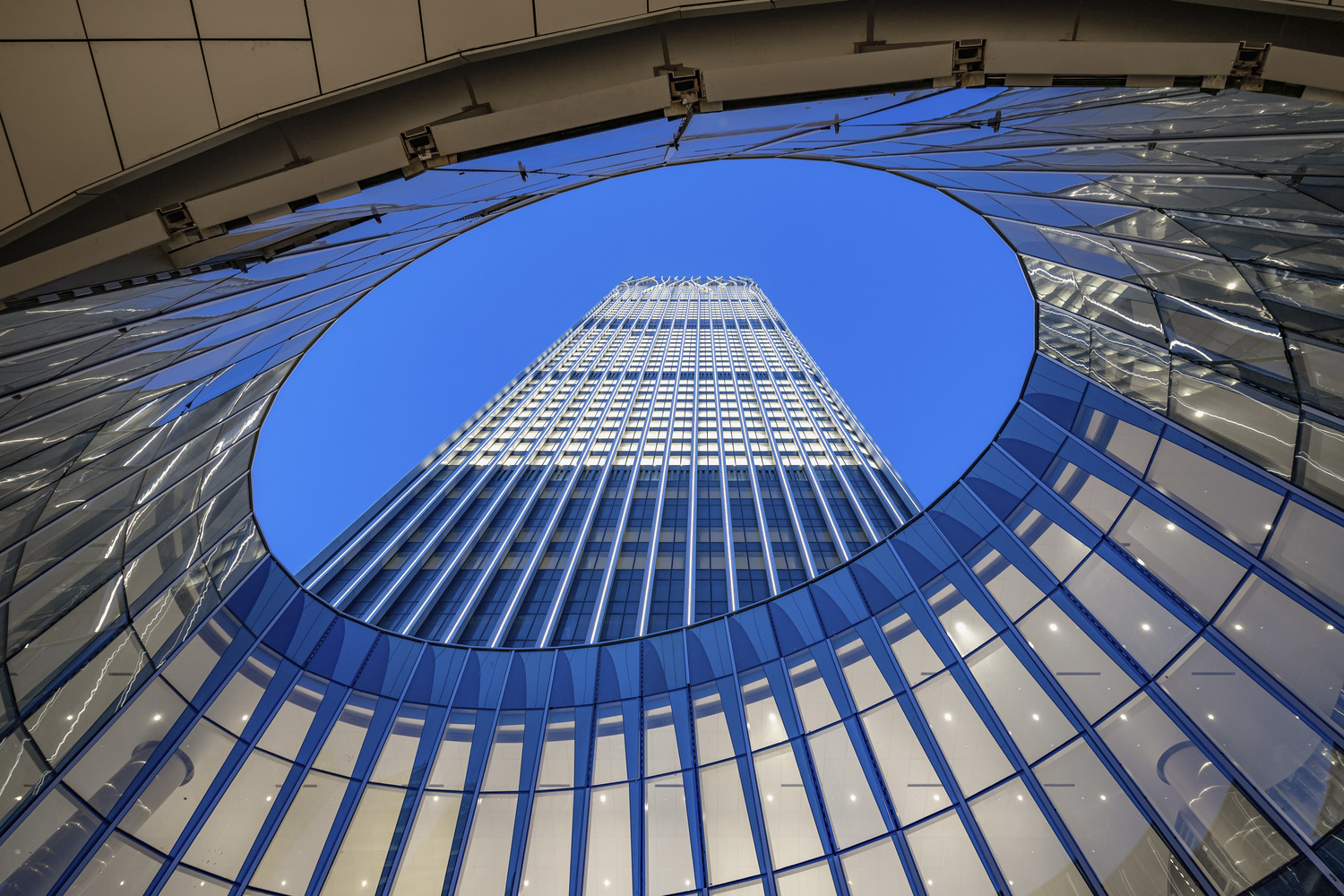 Skylight and framed view of office tower |
||||
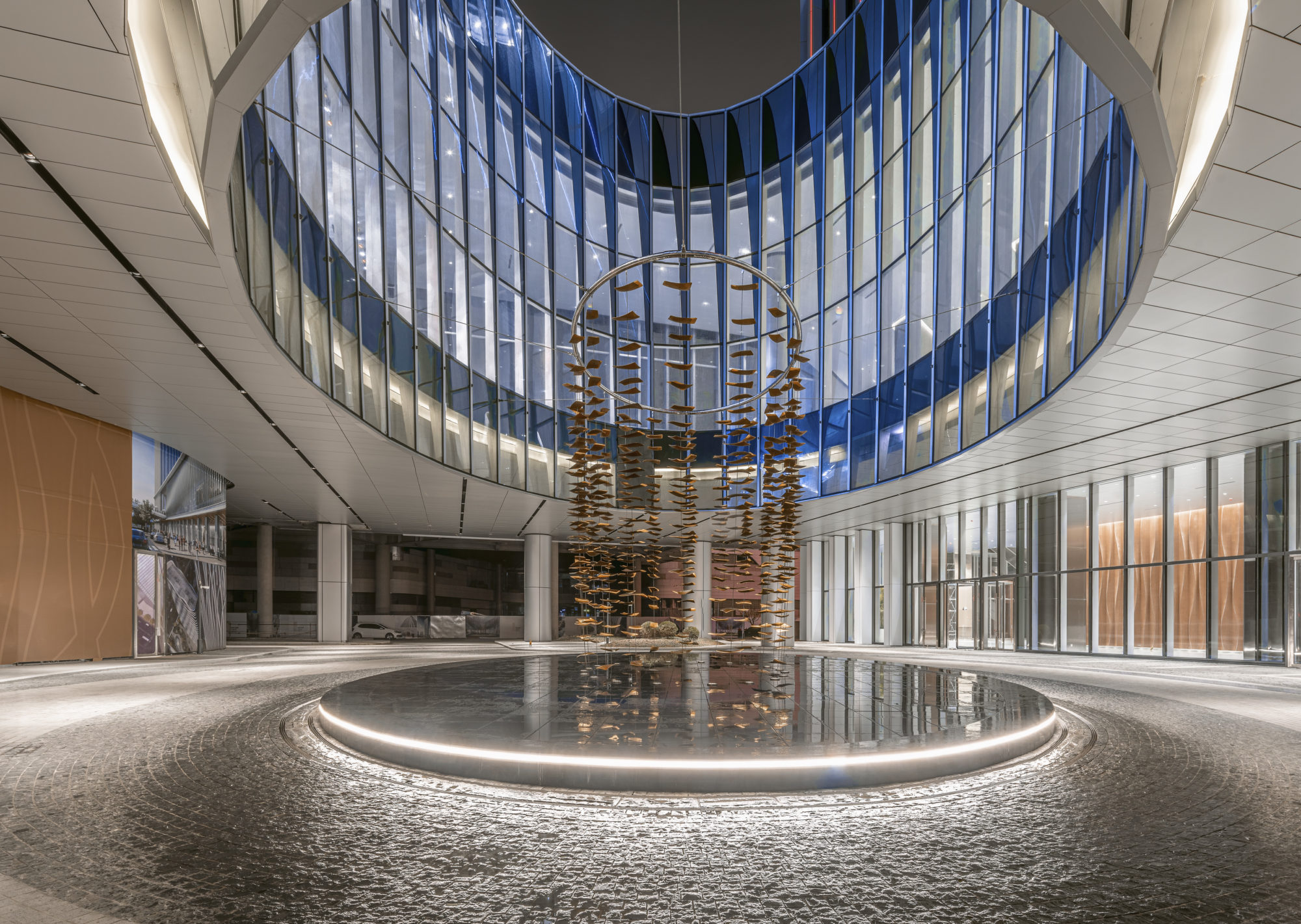 Skylight provides natural light to lower level |
||||
 Lobby |
||||
 Lobby |
||||
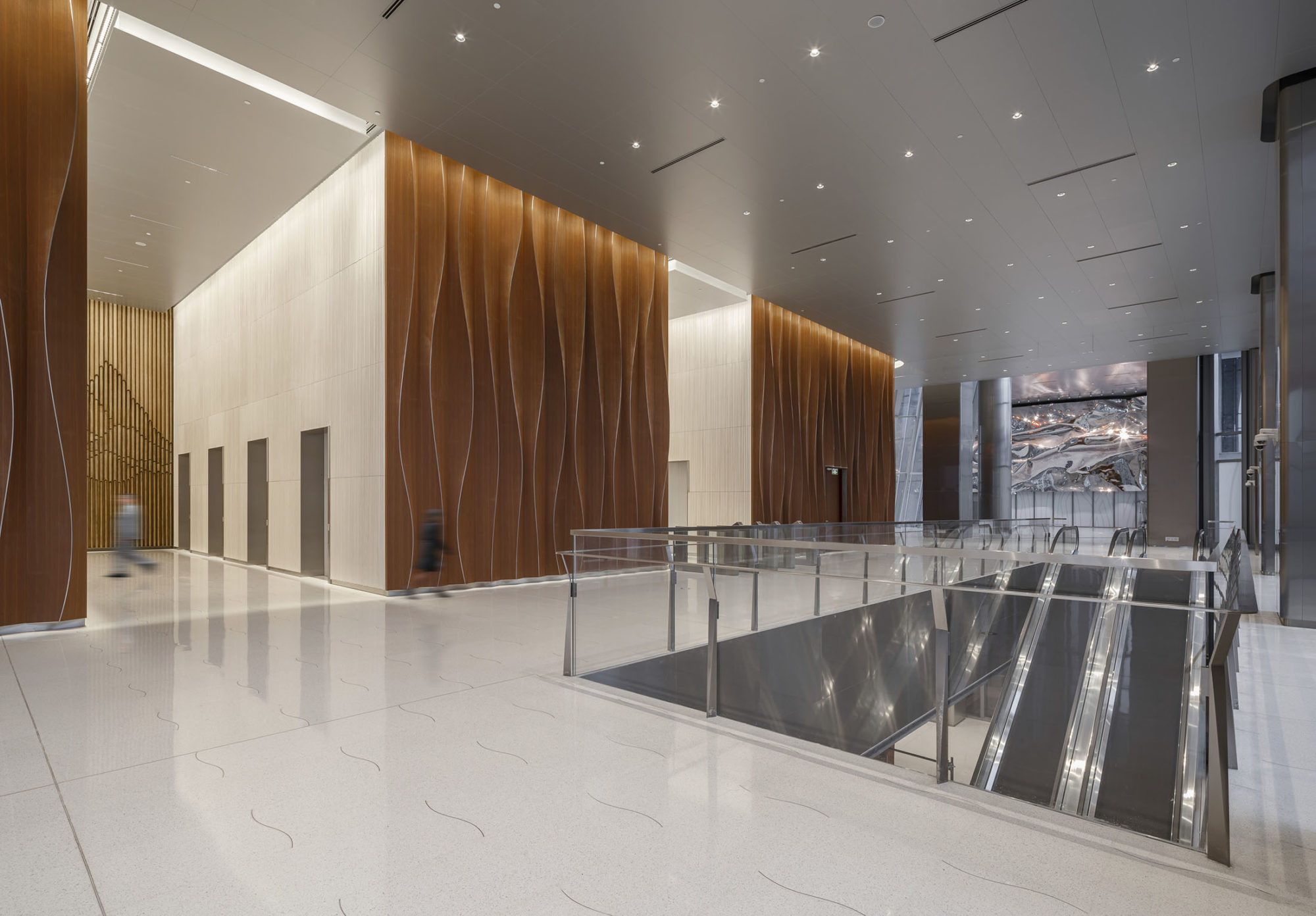 Lobby |
||||
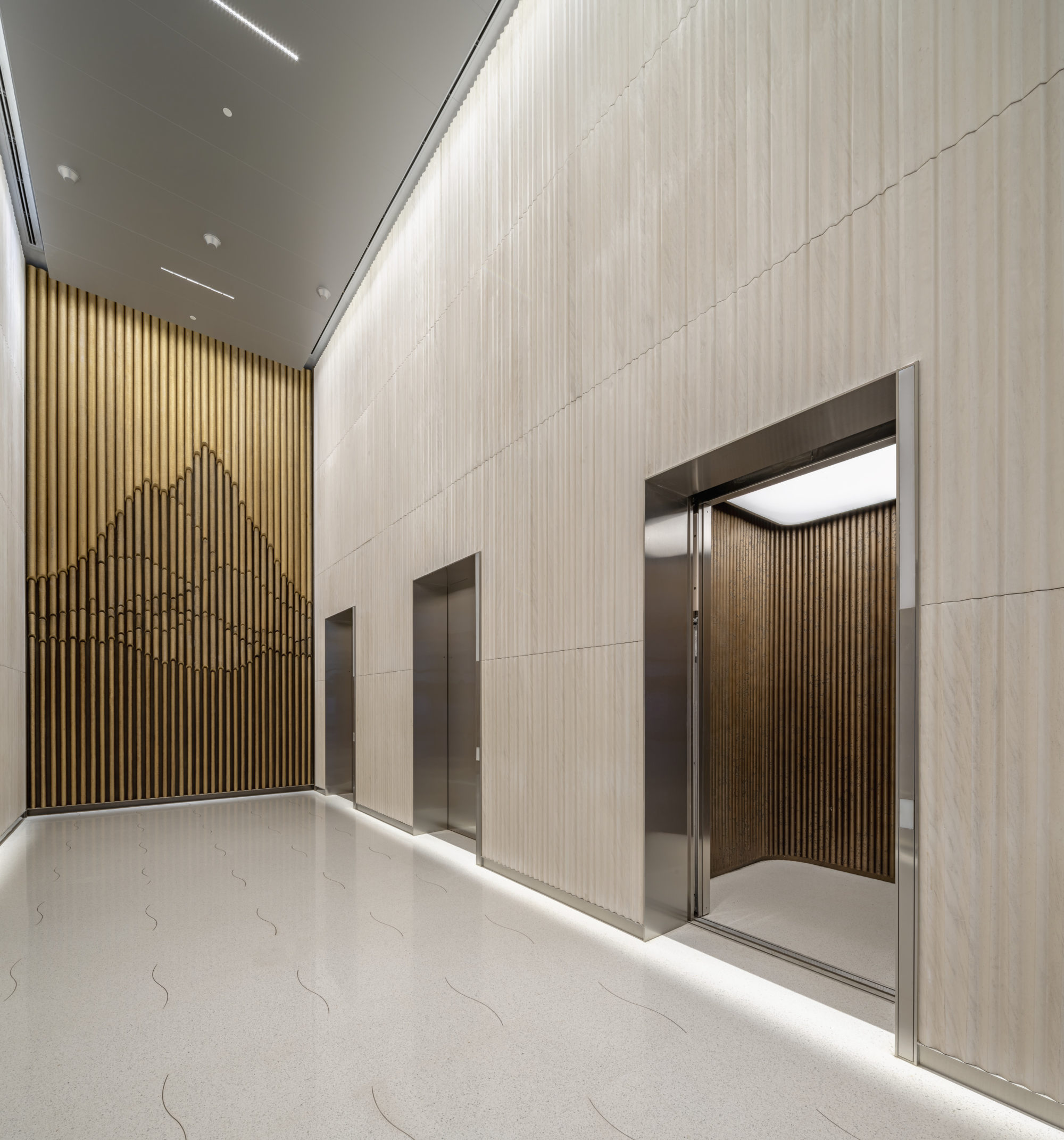 Elevator bank |
||||
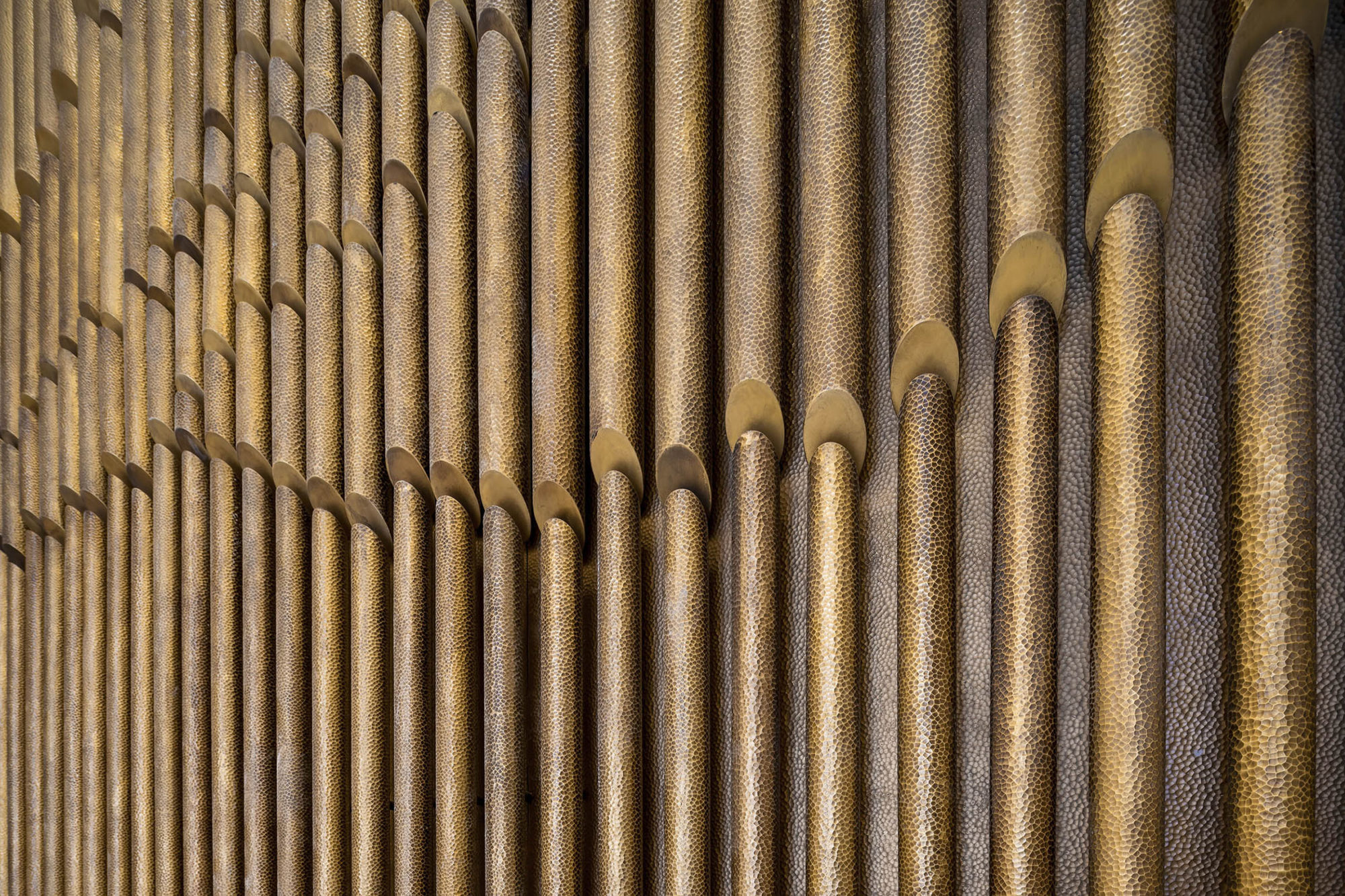 Wall detail |
||||
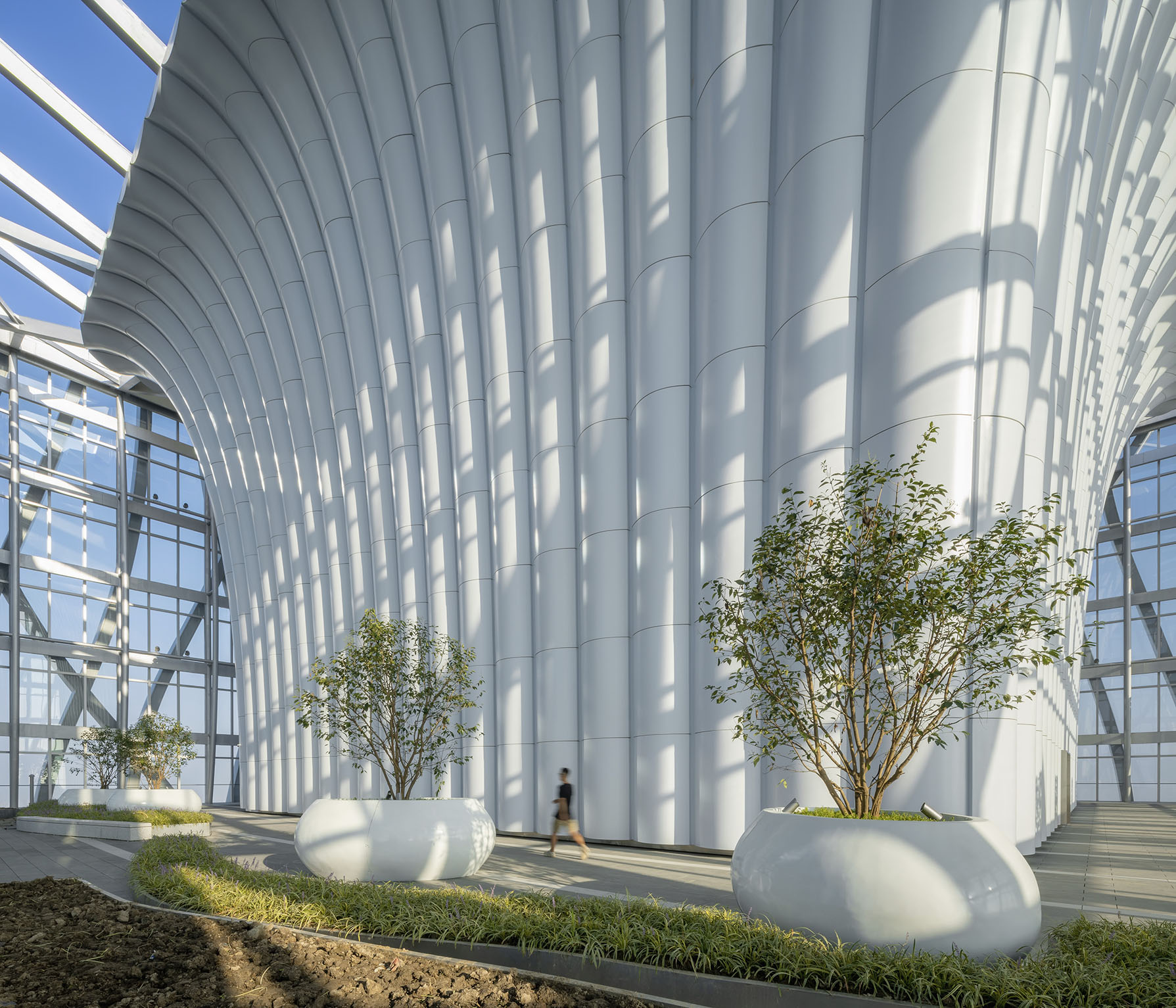 Roof garden |
||||
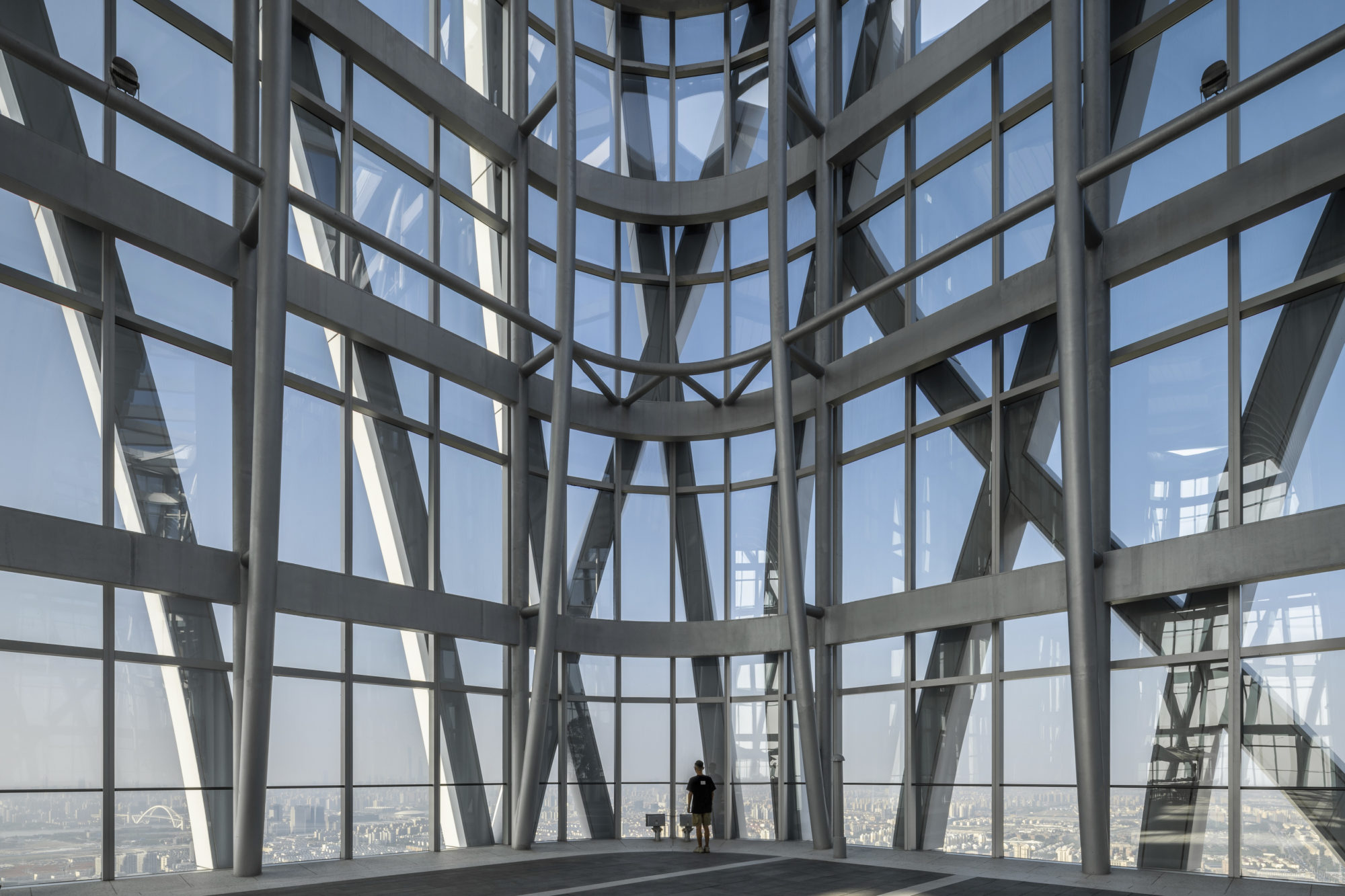 Roof garden |
||||
 Context plan |
||||
 Ground level |
||||
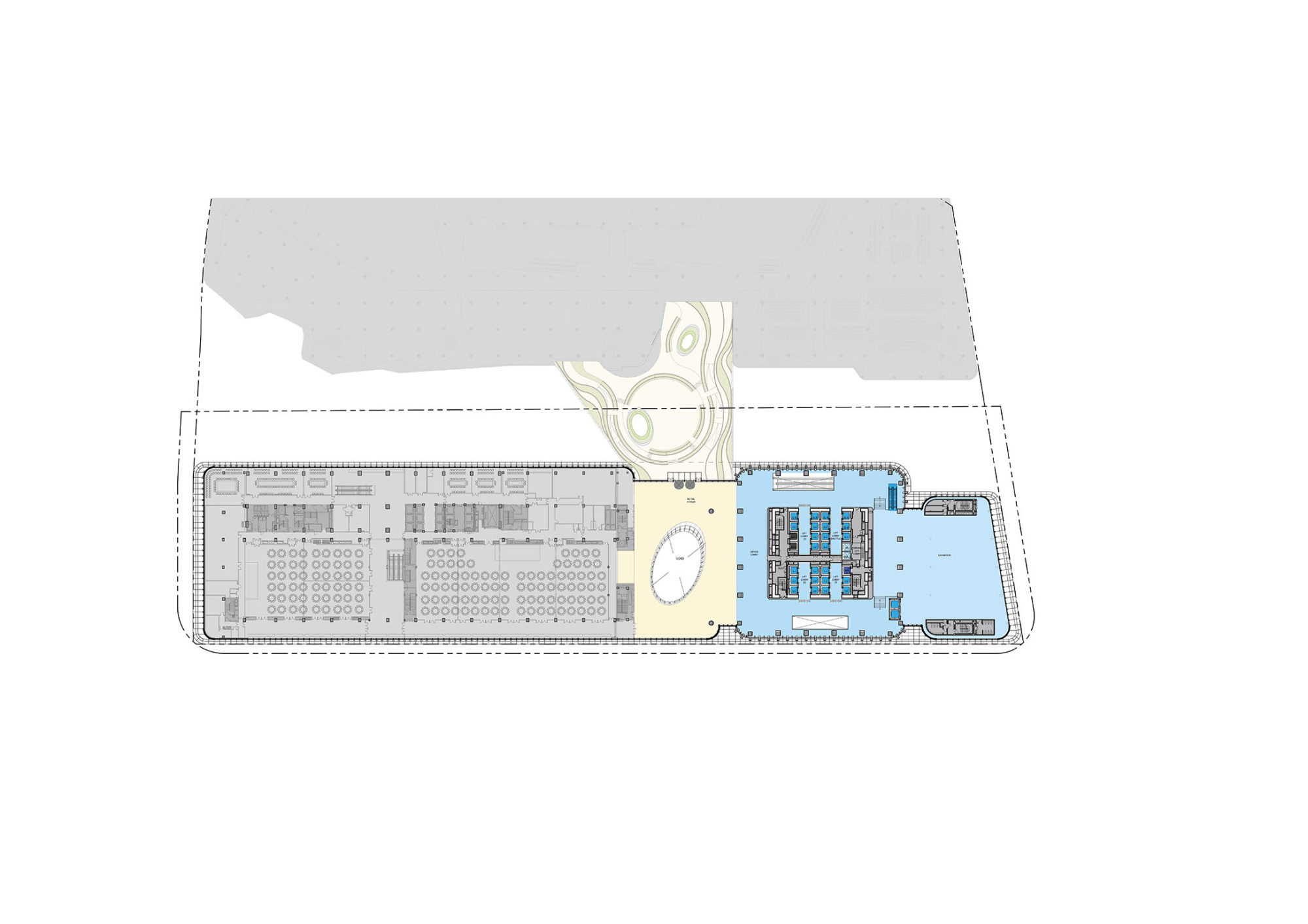 Level 3 |
||||
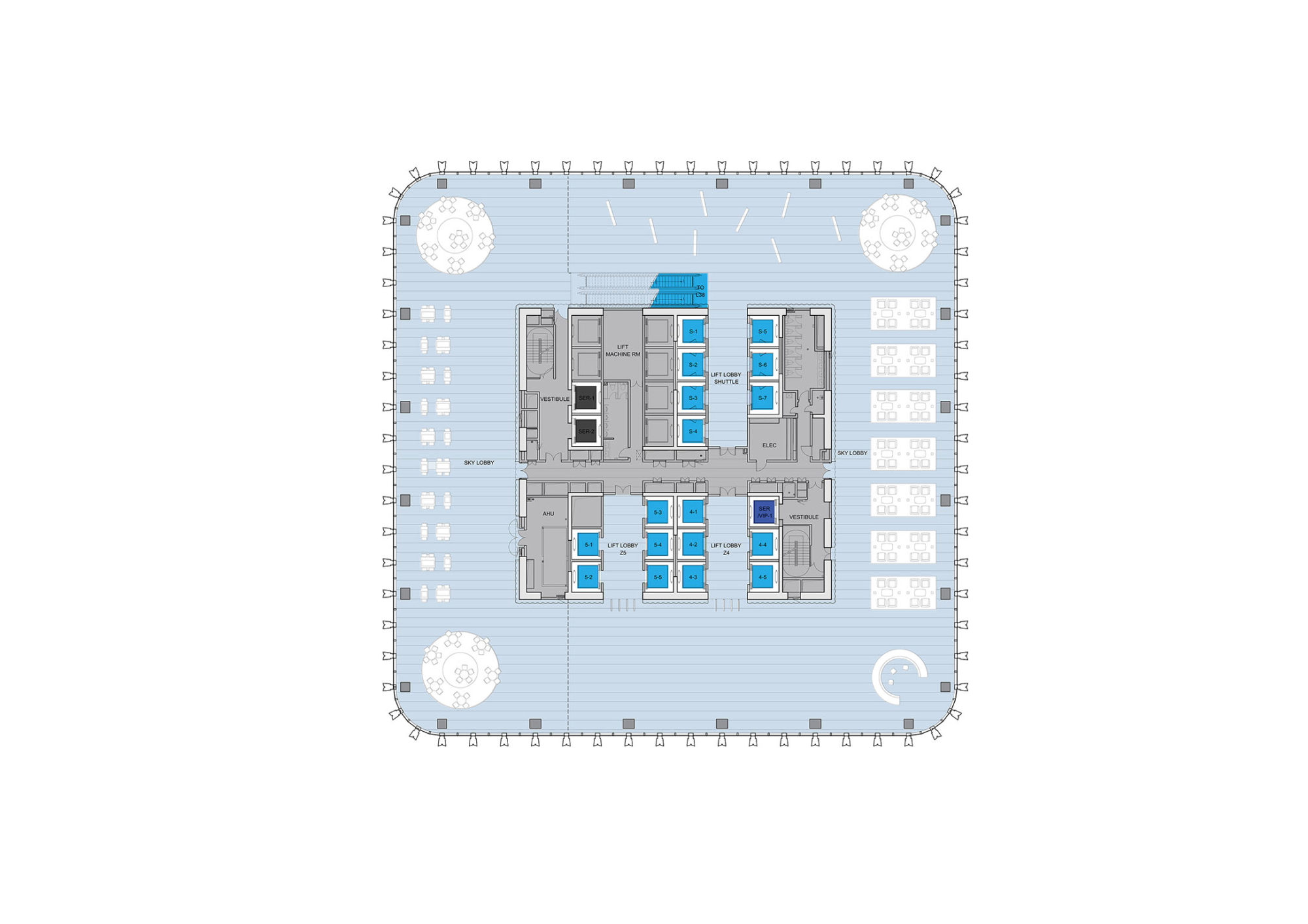 Sky Lobby Level 37 |
||||
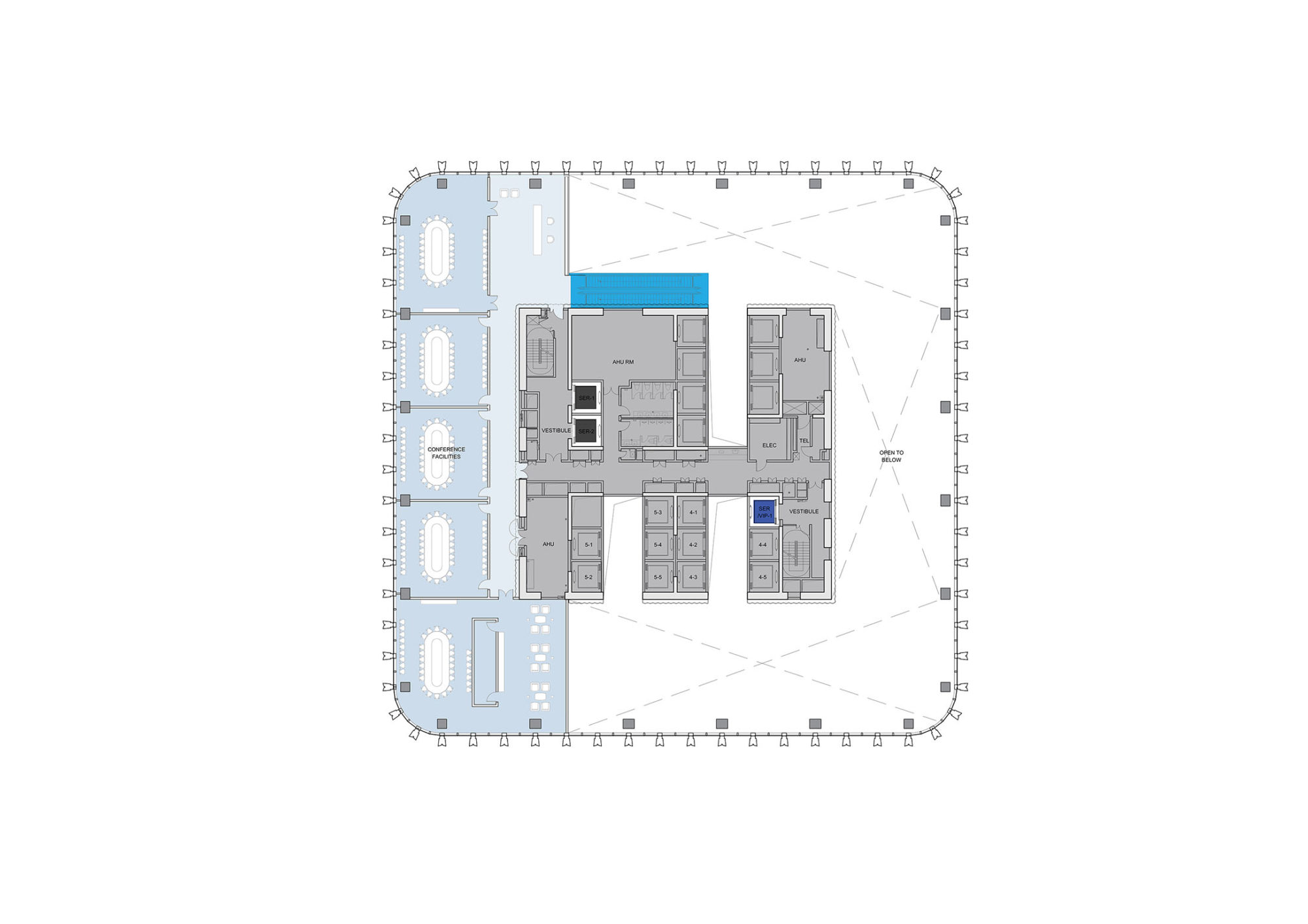 Sky Lobby Level 38 |
||||
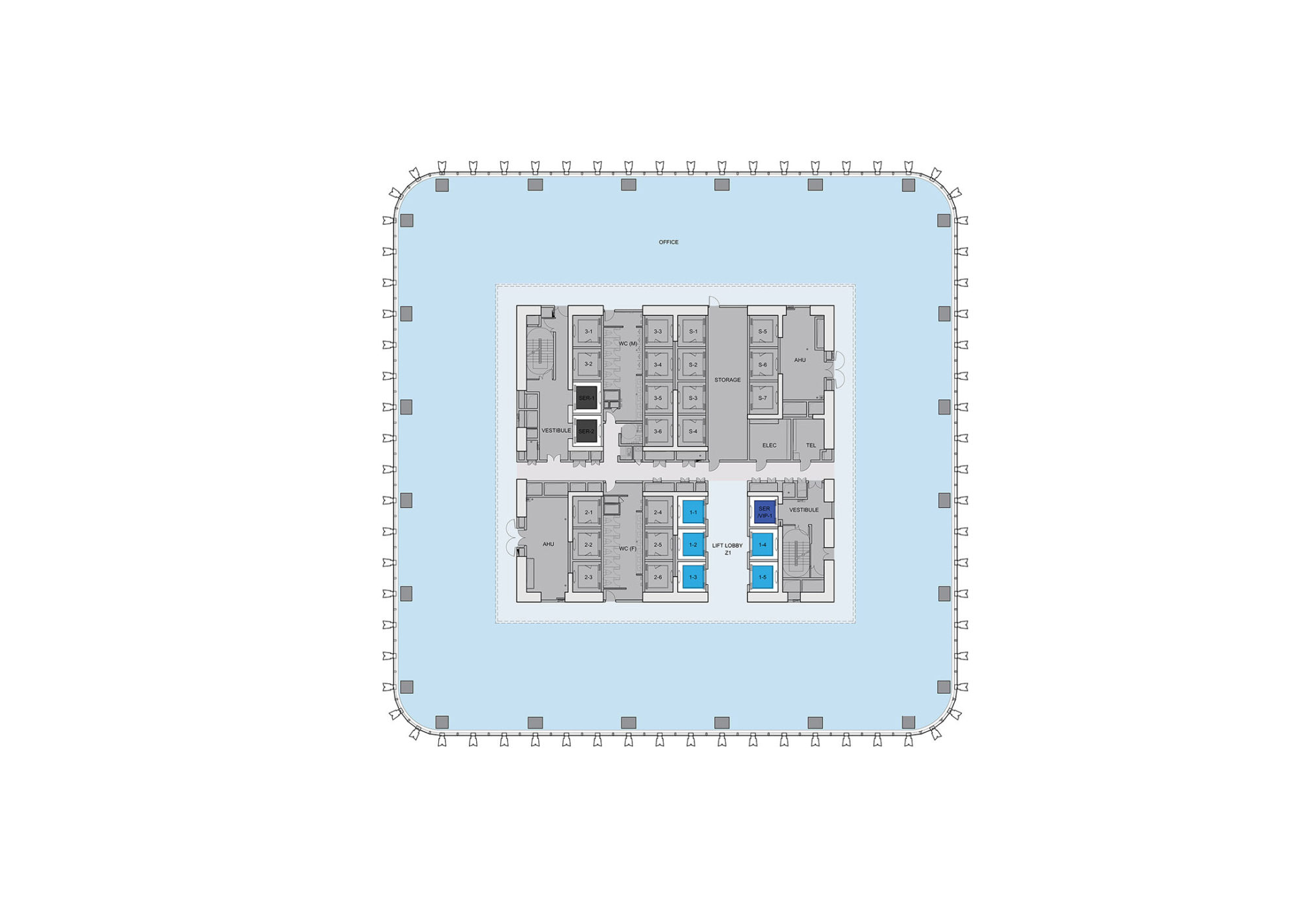 Typical Level Low |
||||
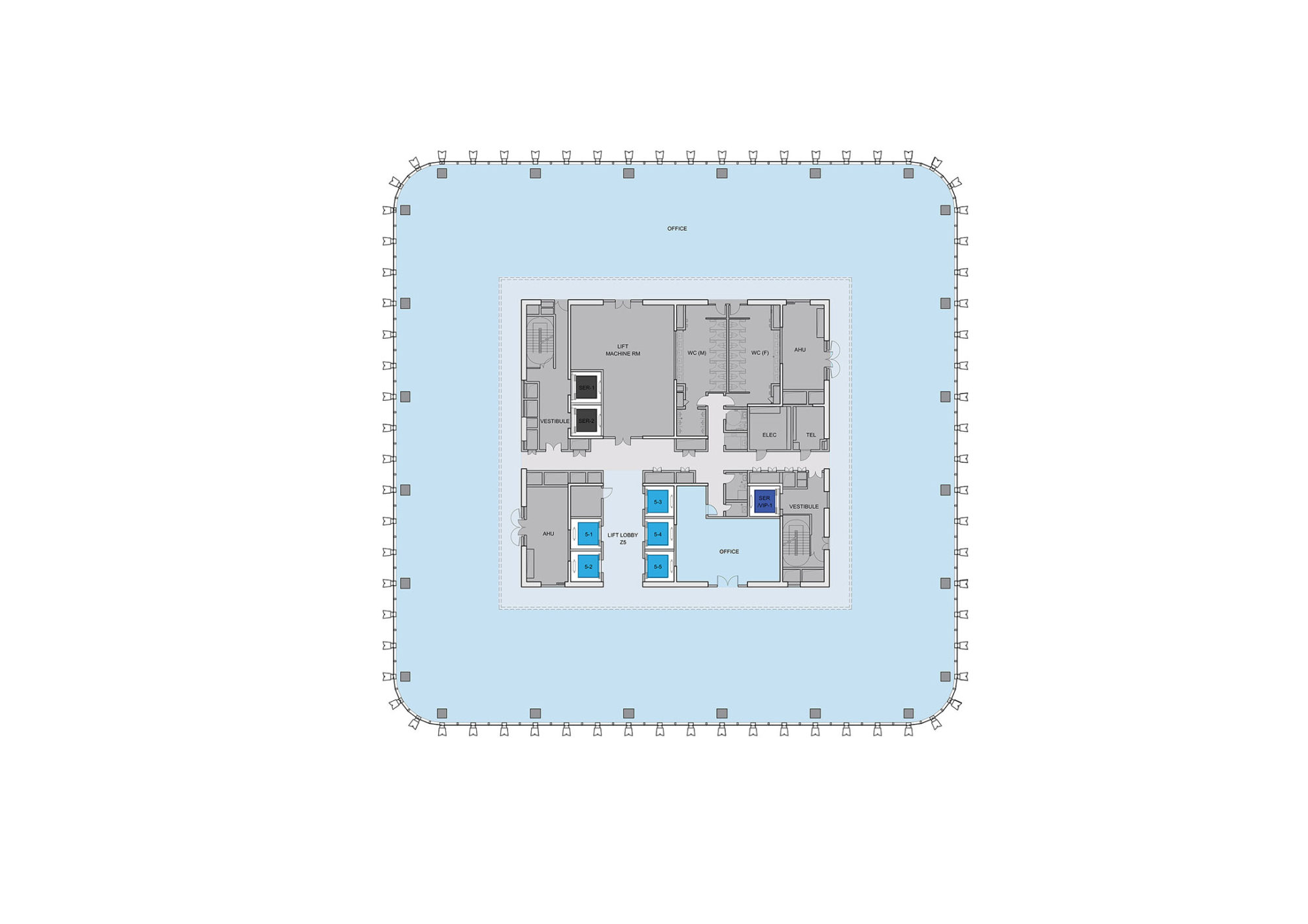 Typical Level High |
||||
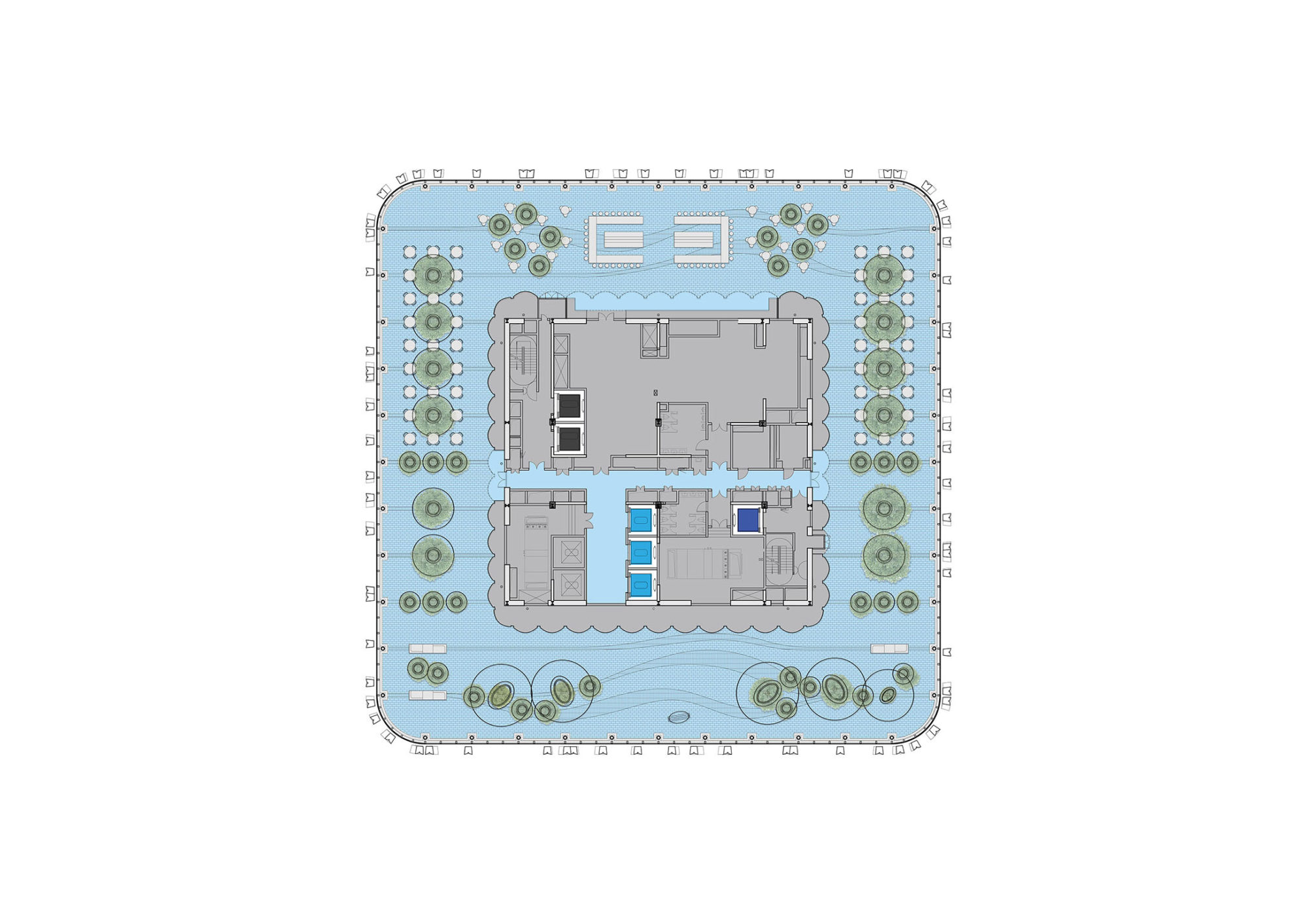 VIP Club Level 56 |
||||
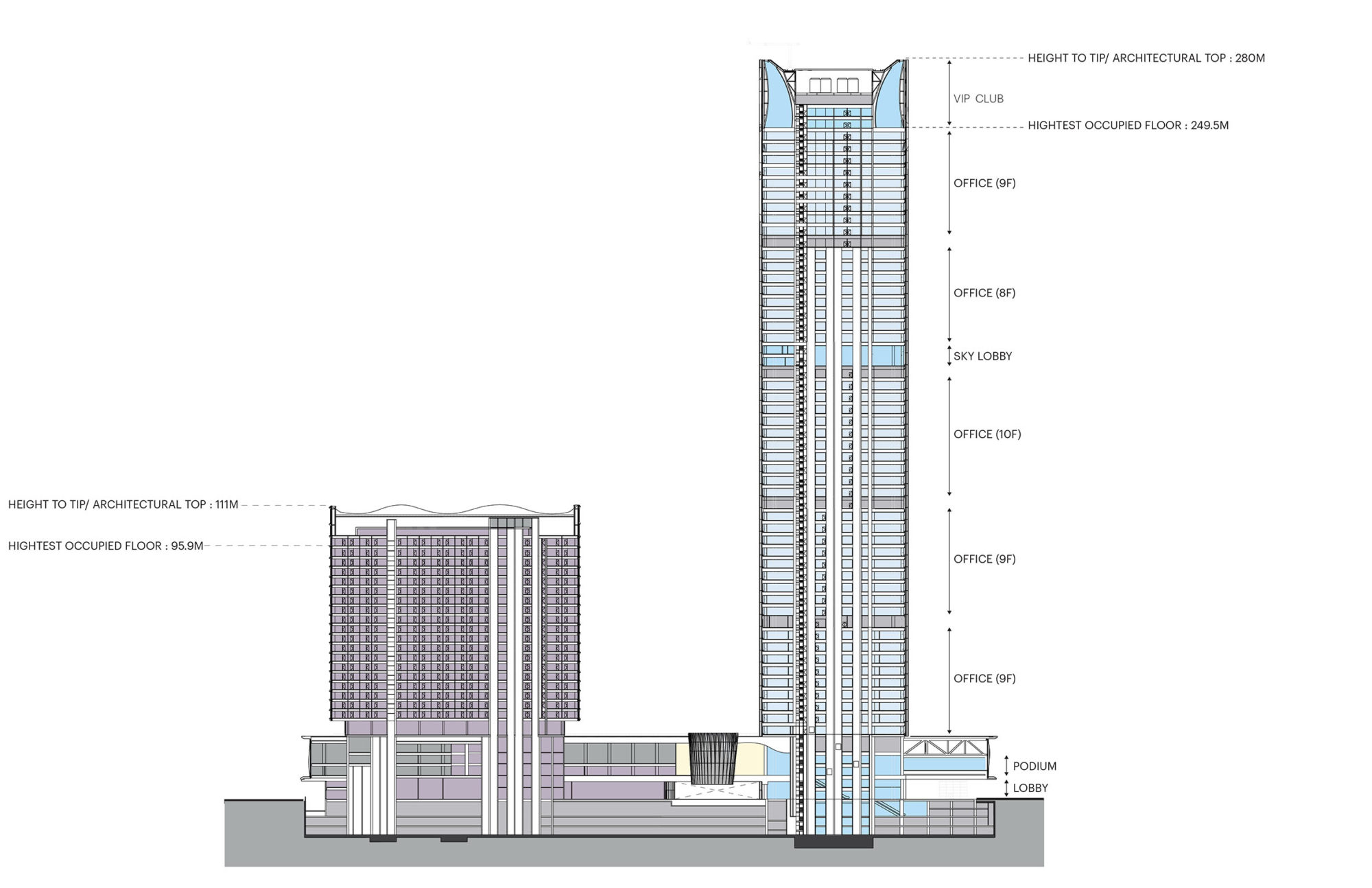 Section 1 |
||||
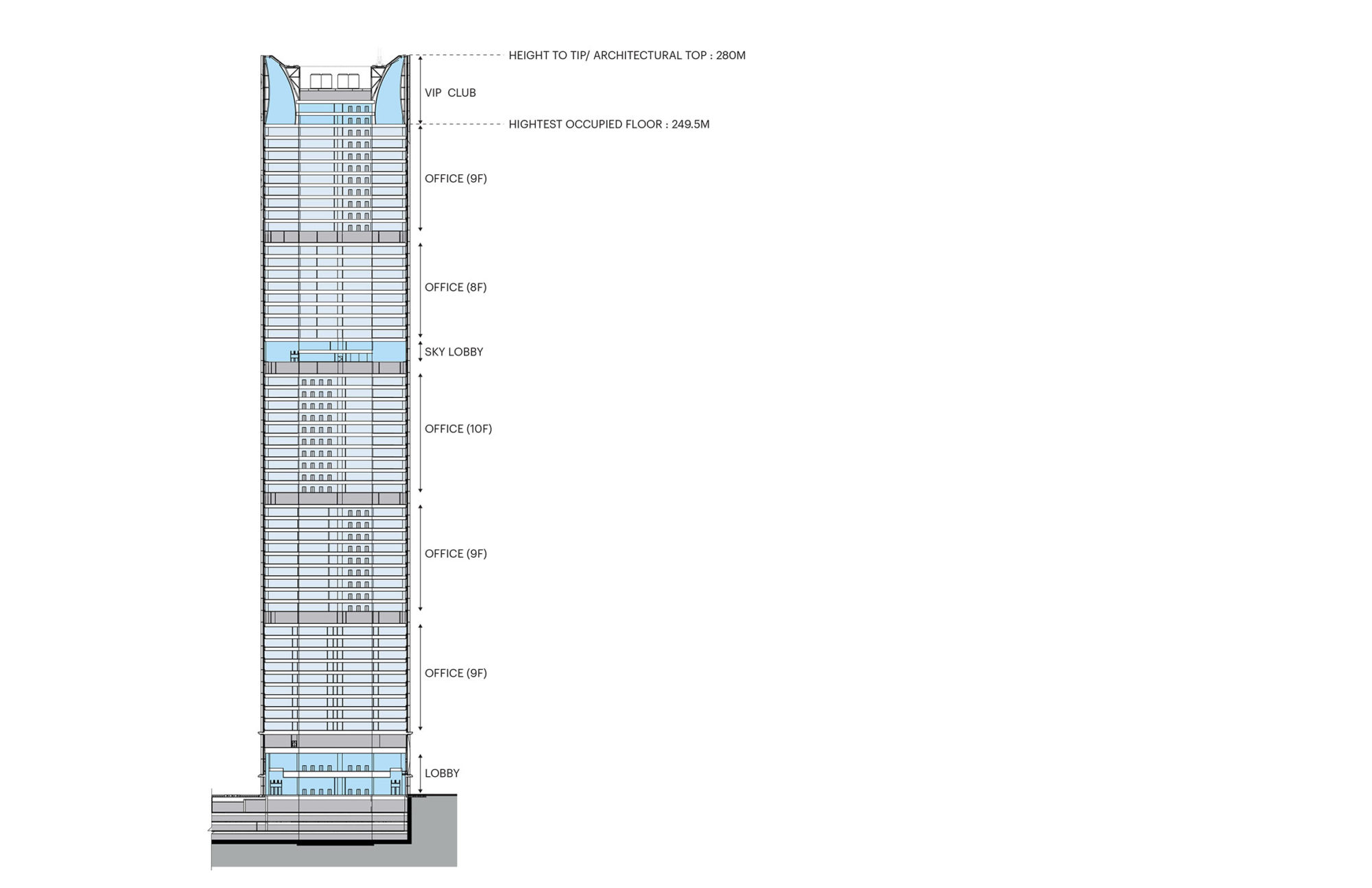 Section 2 |
||||
 Elevation West East |
||||
 Elevation North |
||||
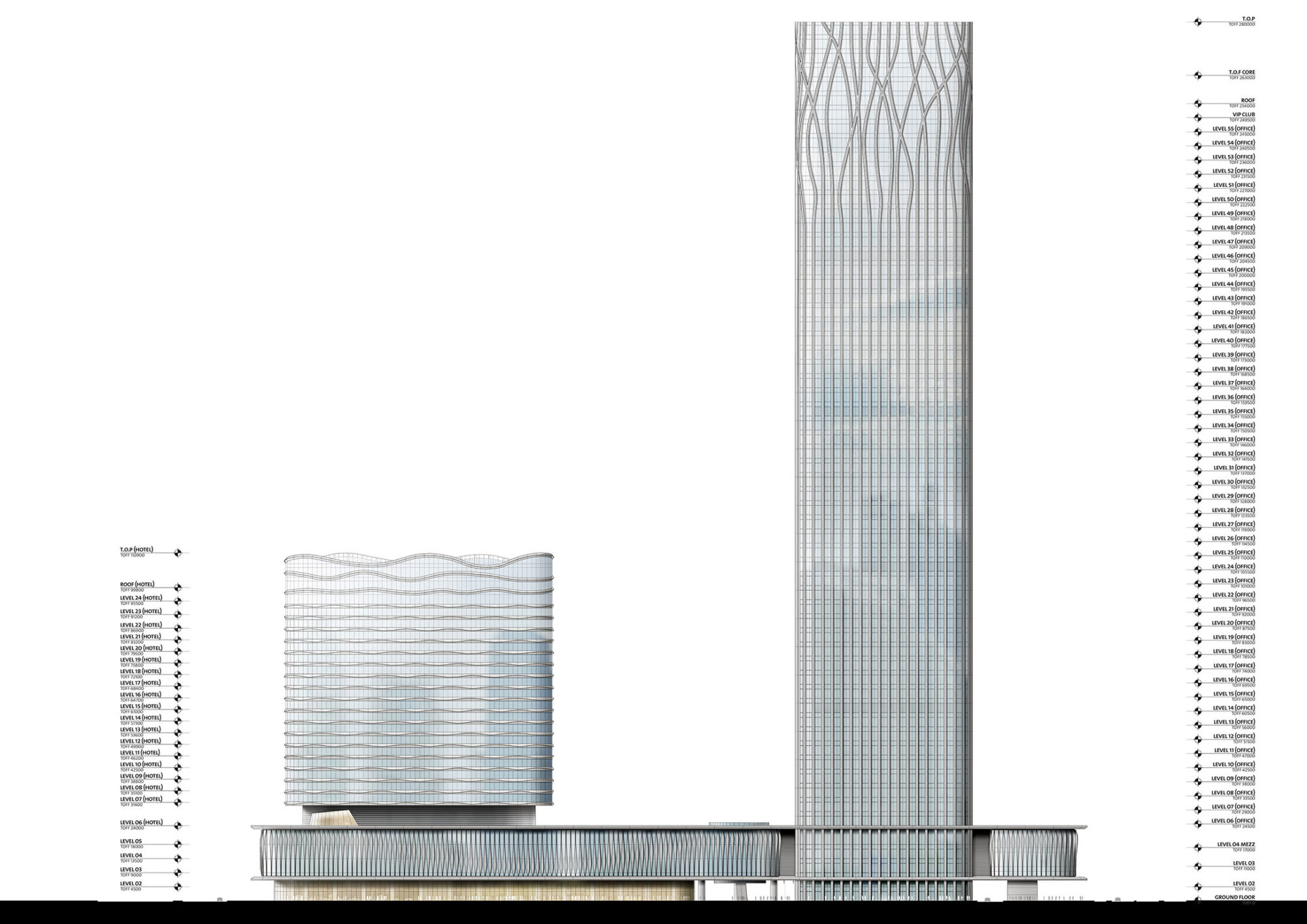 Elevation South |
||||
| 项目视频 | ||||
