弘毅中心HONY CENTER
| 项目状态 | Completed | |||
| 申报类别 | 建筑设计 | |||
| 申报子类别 | 商业 | |||
| 完成日期 (YYYY-MM-DD) | 2020 - 10 | |||
| 设计周期 | 14 个月 | |||
| 项目面积 |
| |||
| 项目所在国家/地区 | 中国 | |||
| 项目所在省 | ||||
| 项目所在城市 | Shenzhen | |||
| 项目简介(中文) | 弘毅中心位于前海港新建国际创新金融区,本项目包括两座塔楼。其中一座为5.5万平米的弘毅投资总部专用办公楼。而另一座为2.5万平米的住宅楼。地下停车场设有294个停车位,连接两座塔楼,并通过连桥连接地铁系统。 简洁、优雅的设计旨在营造“永恒建筑”感,两个细长的平板结构比例精致,其中一个为玻璃结构,另外一个为石材结构。两座大楼融为一体,营造一个充满活力的综合体,并释放基地西北角空间以塑造大型景观公共绿地广场。 | |||
| 项目简介(英文) | Located within Qinghai Harbor’s new International Innovative Financial District, the Hony Center will stand out as an elegant and sophisticated two-block development. Comprised of two towers, the 55,000sm office building, which serves as the Hony Capital Headquarters, and the 25,000sm residential building are united below the ground plane by a 294-car parking garage that bridges the subterranean subway system. The office tower’s simple and clean design creates an impression of ‘timeless architecture’. Two slim slabs, one in glass and one in stone, stand proudly along the riverfront. With refined proportions, the slabs slide along the roadway, reinforcing the daily movement of the boulevard and gesturing towards the harbor. The repeated sliding bar motif and sympathetic wall expression of the residential tower allows the two buildings to be drawn together to form a dynamic composition – one that liberates the northwest corner of the site to become a generously landscaped public green plaza. | |||
| 宣传首图(横图) | 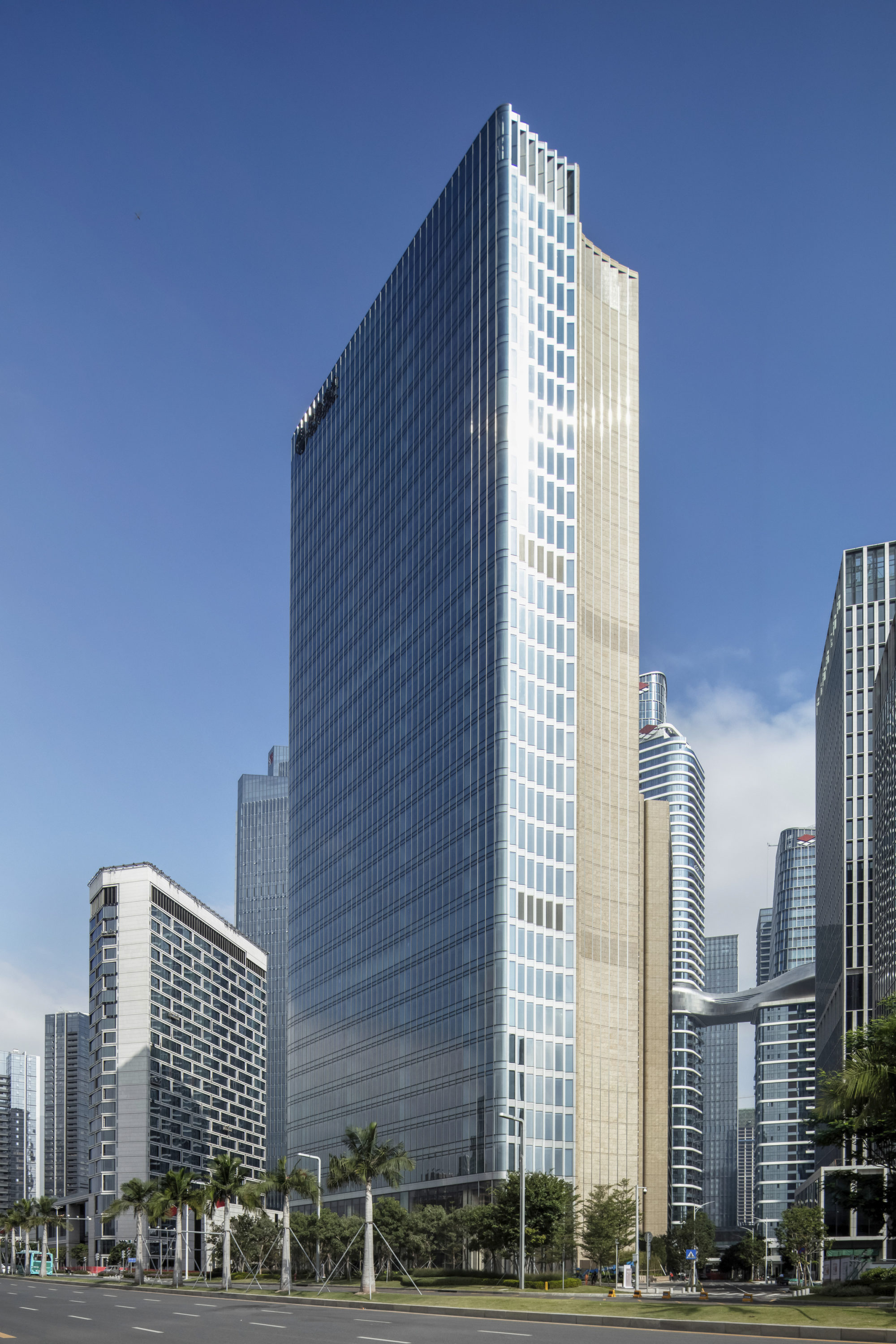 | |||
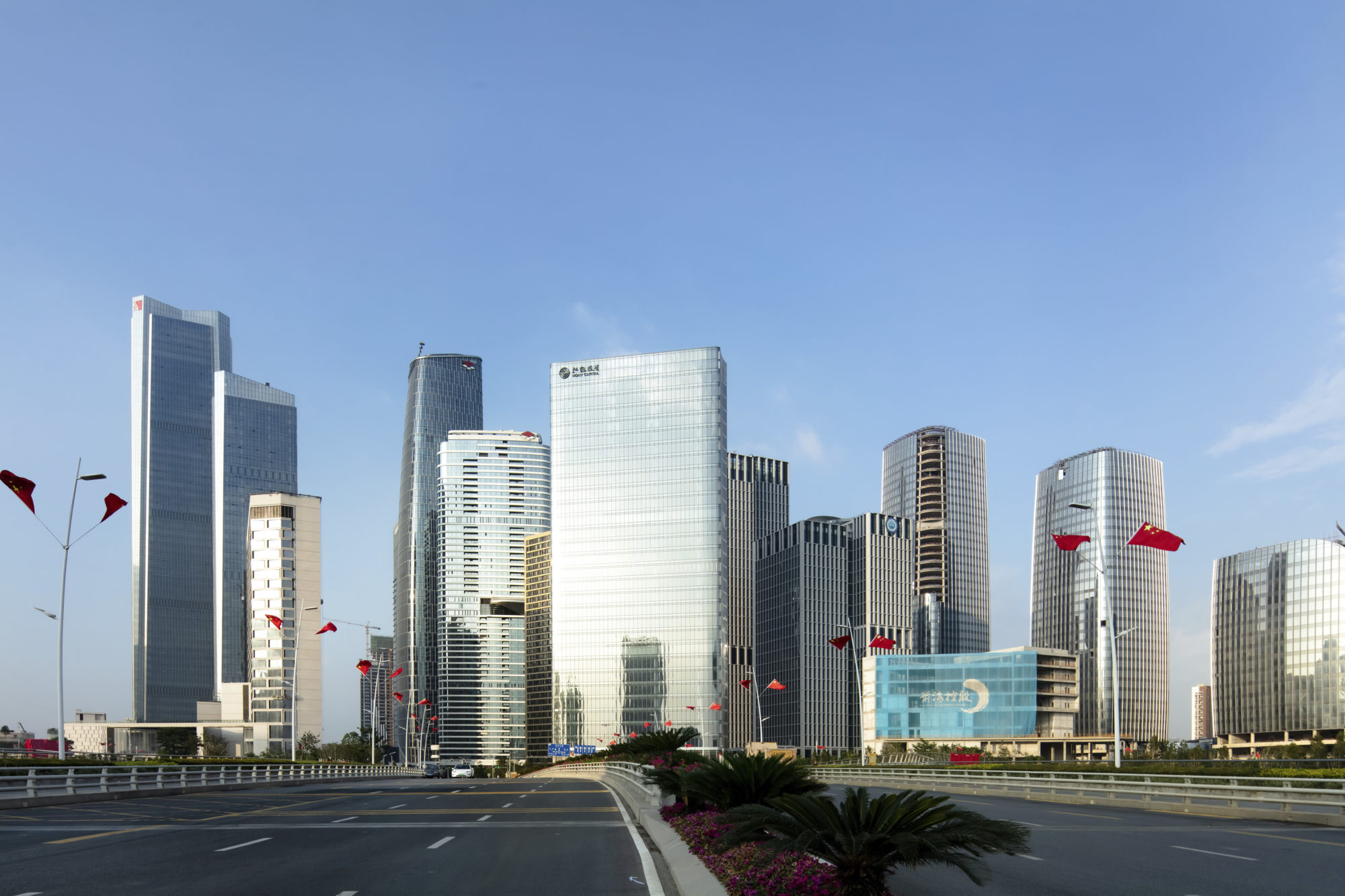 HONY Center context |
||||
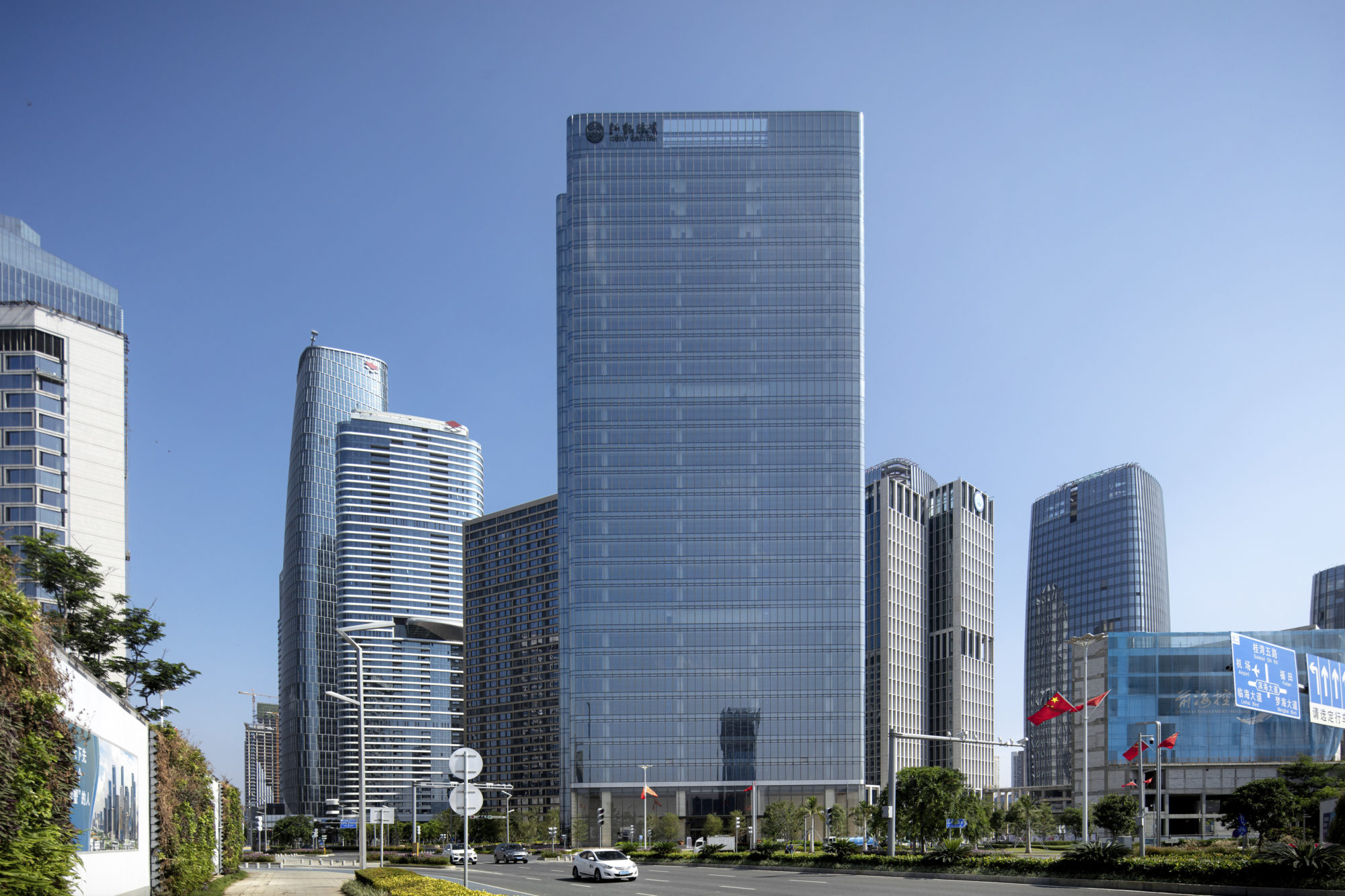 HONY Center context |
||||
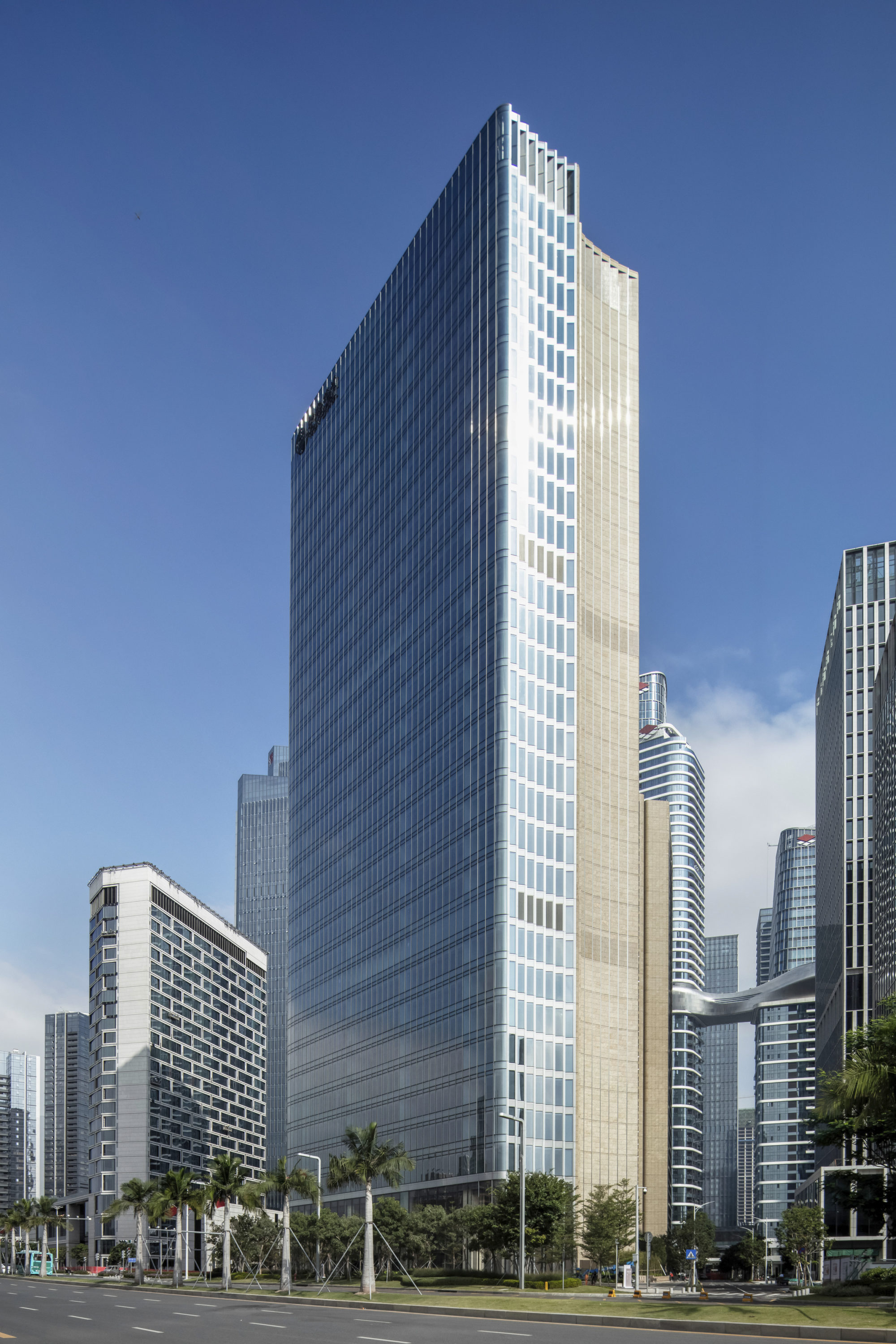 HONY Tower |
||||
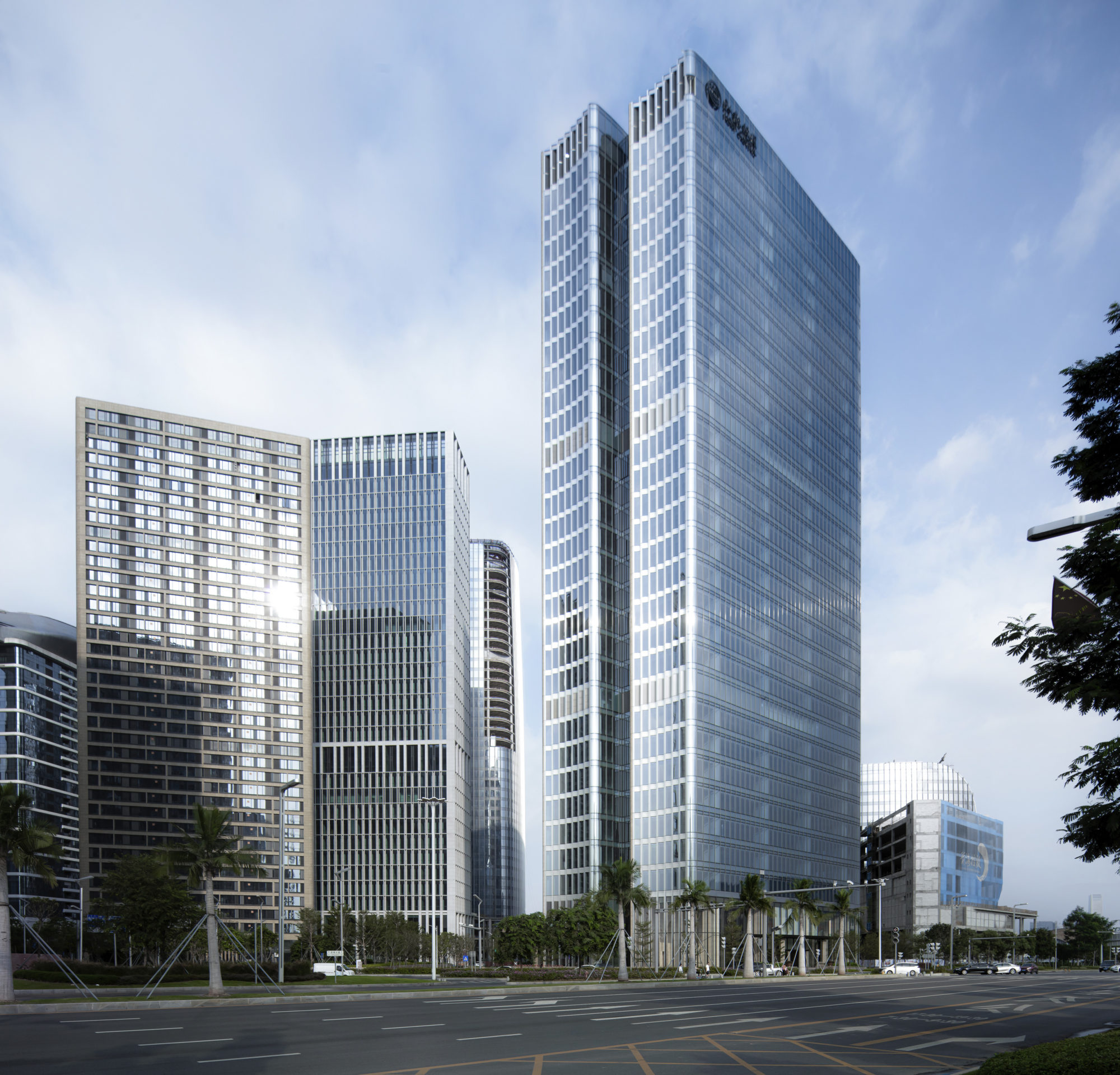 HONY Tower and Residential Tower |
||||
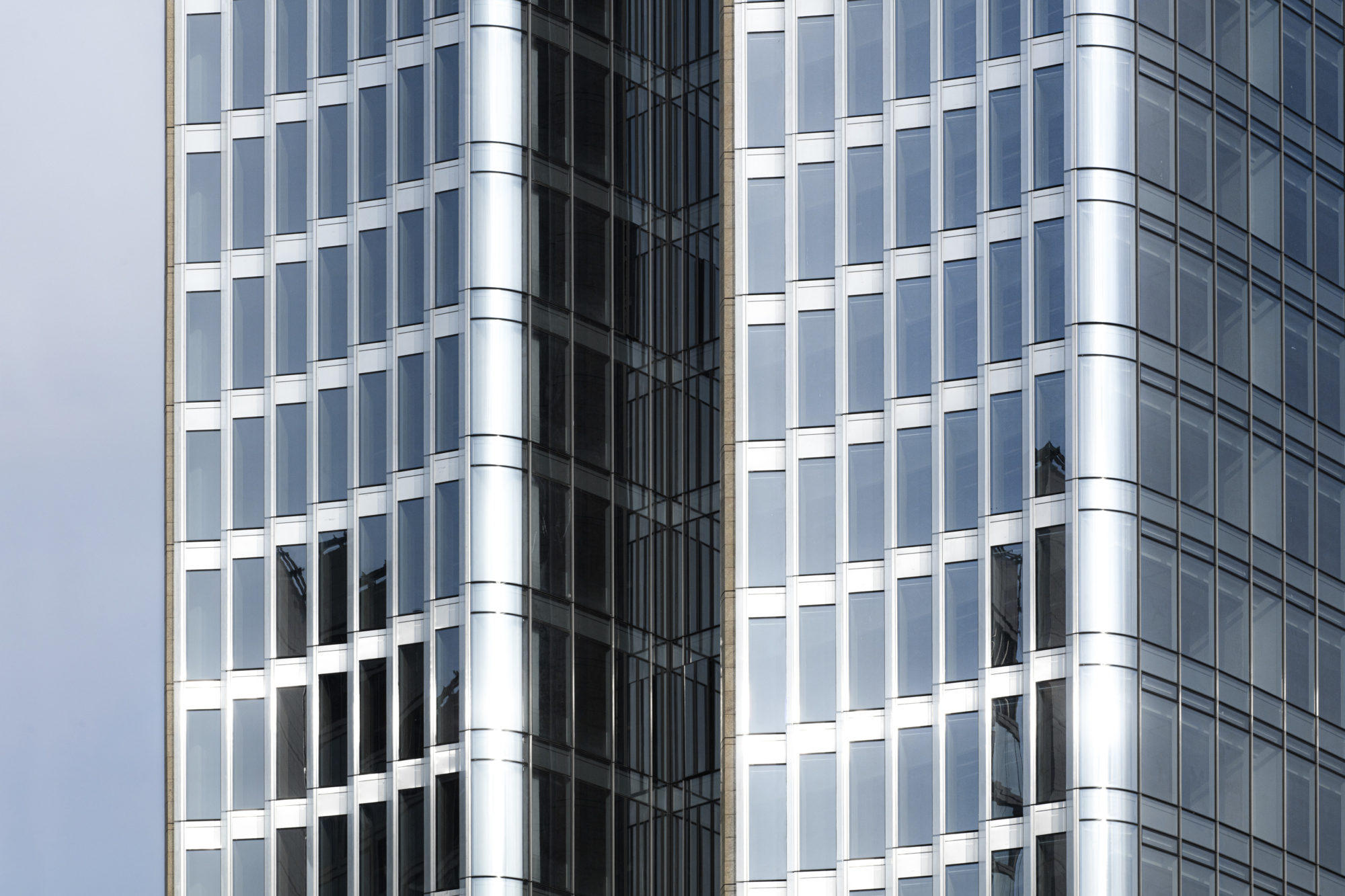 HONY Tower facade detail |
||||
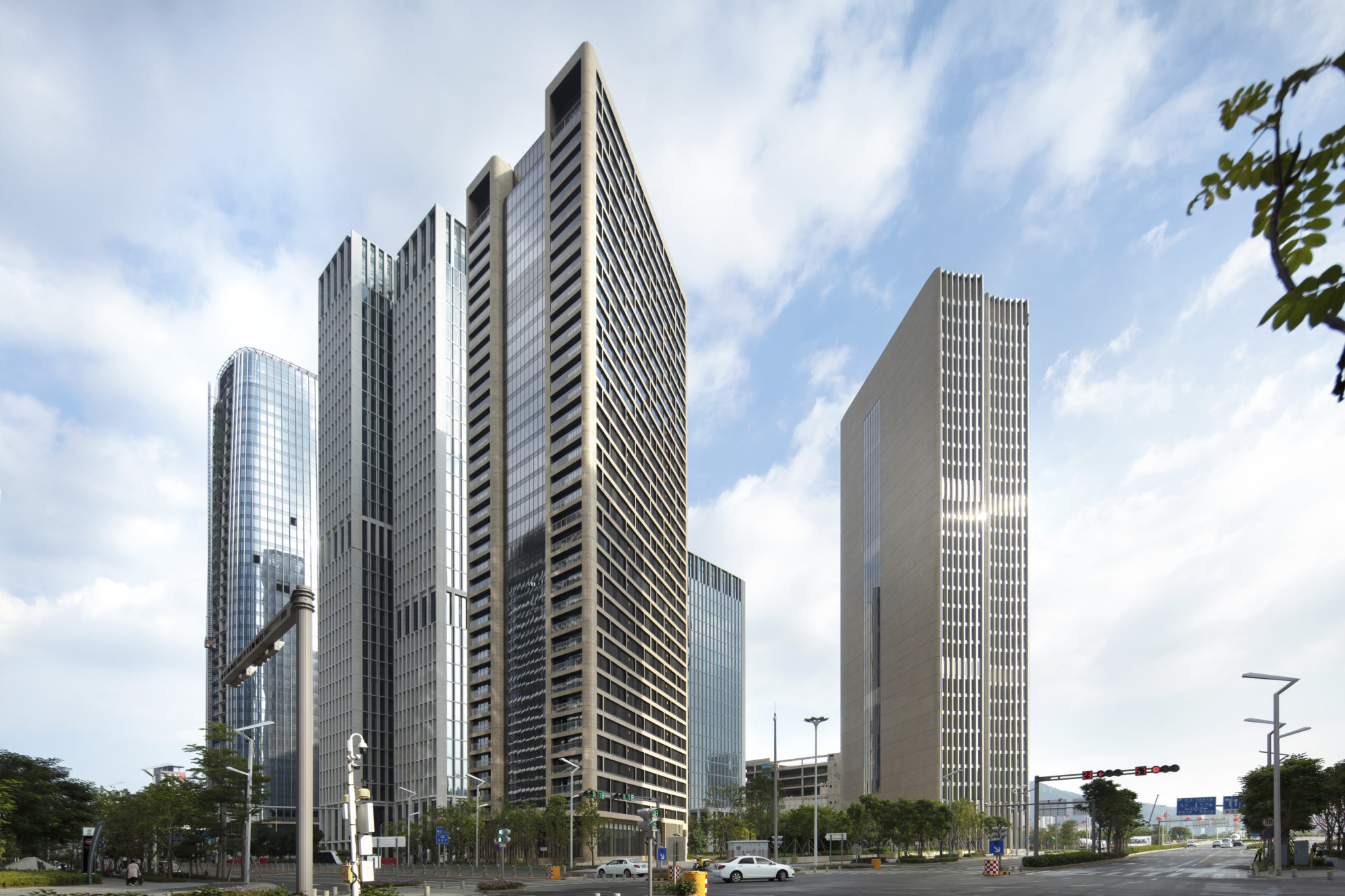 Residential Tower and HONY Tower |
||||
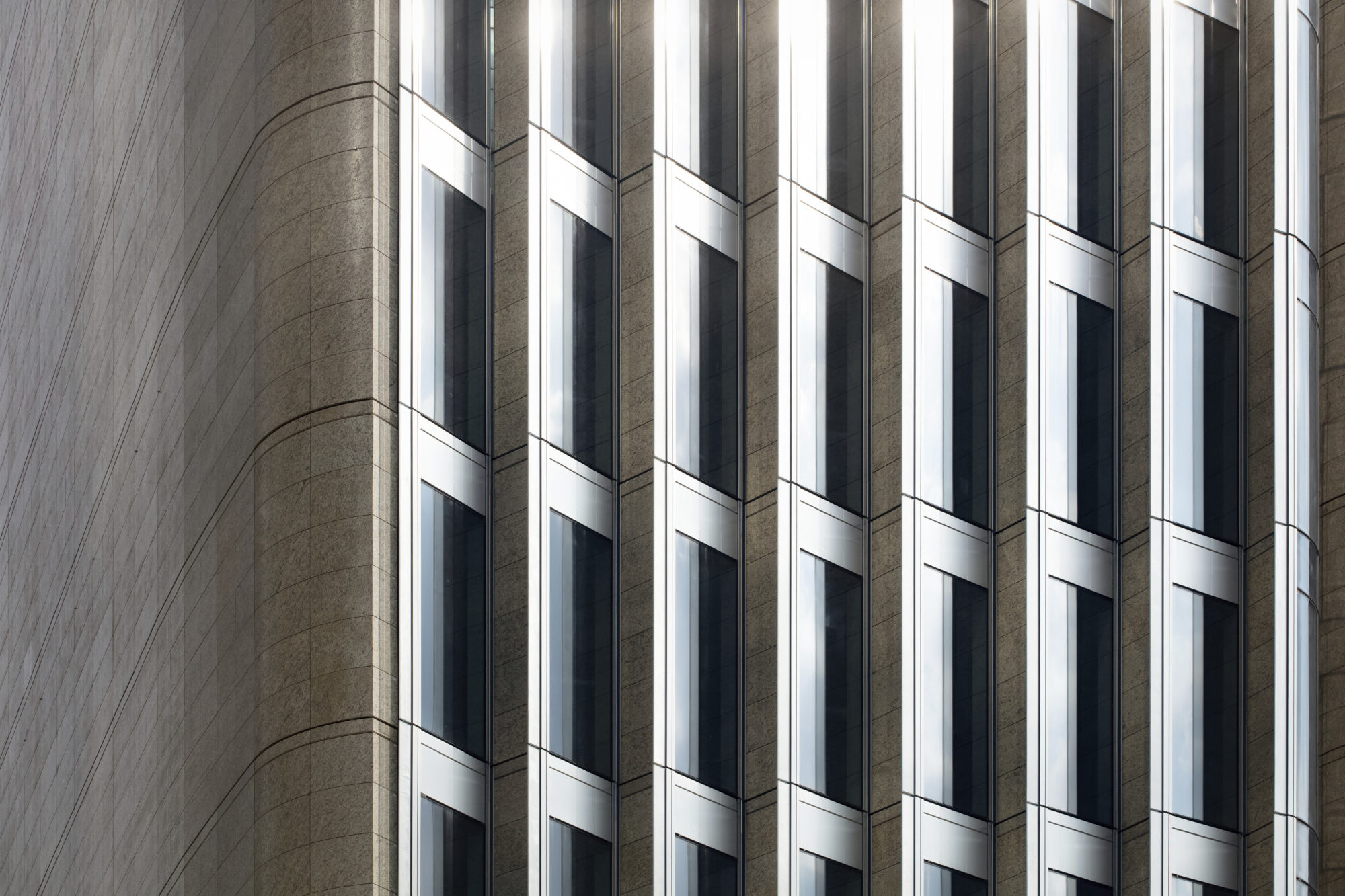 HONY Tower facade detail |
||||
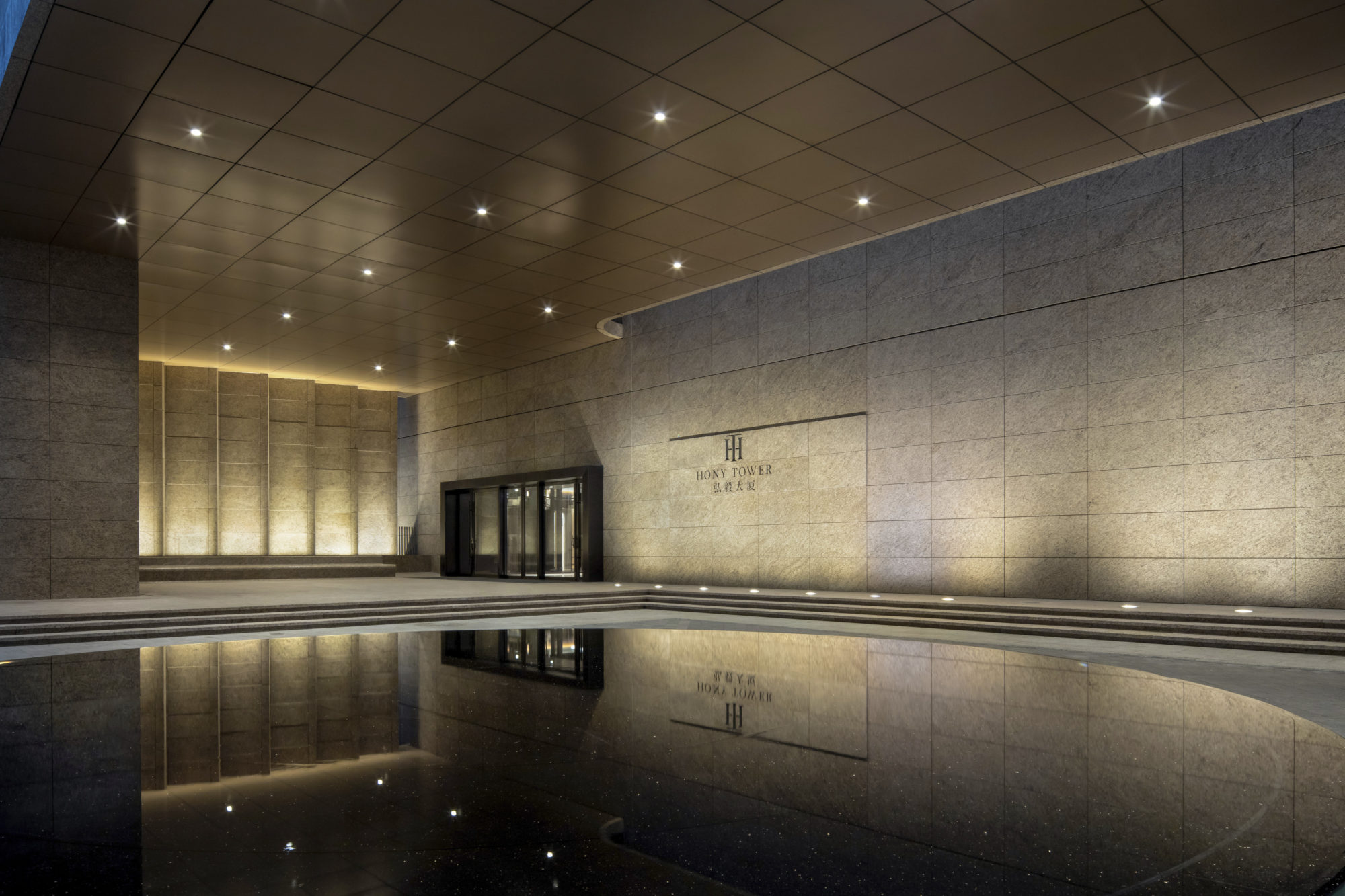 HONY Tower VIP vehicular drop-off |
||||
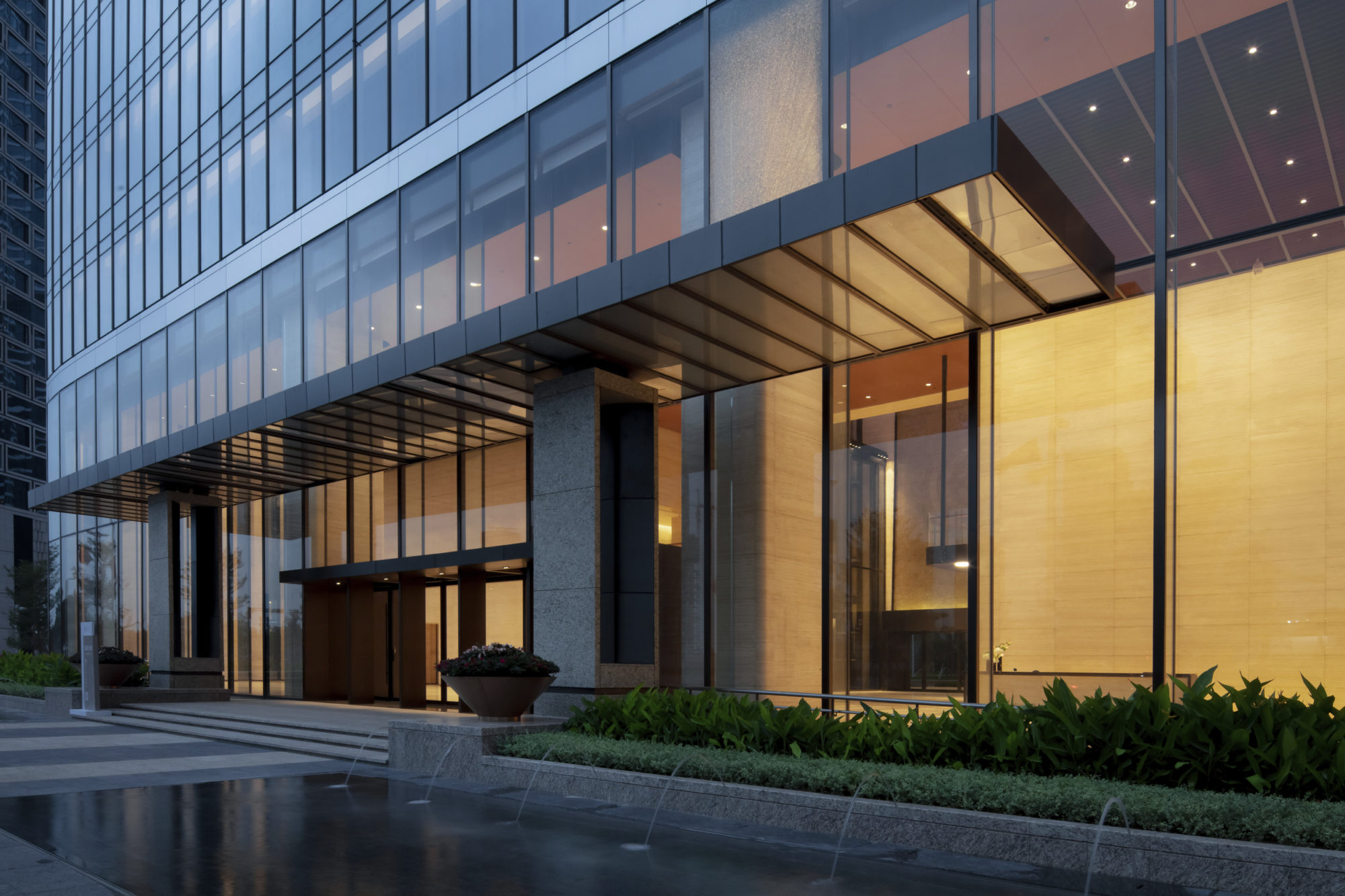 HONY Tower lobby entrance |
||||
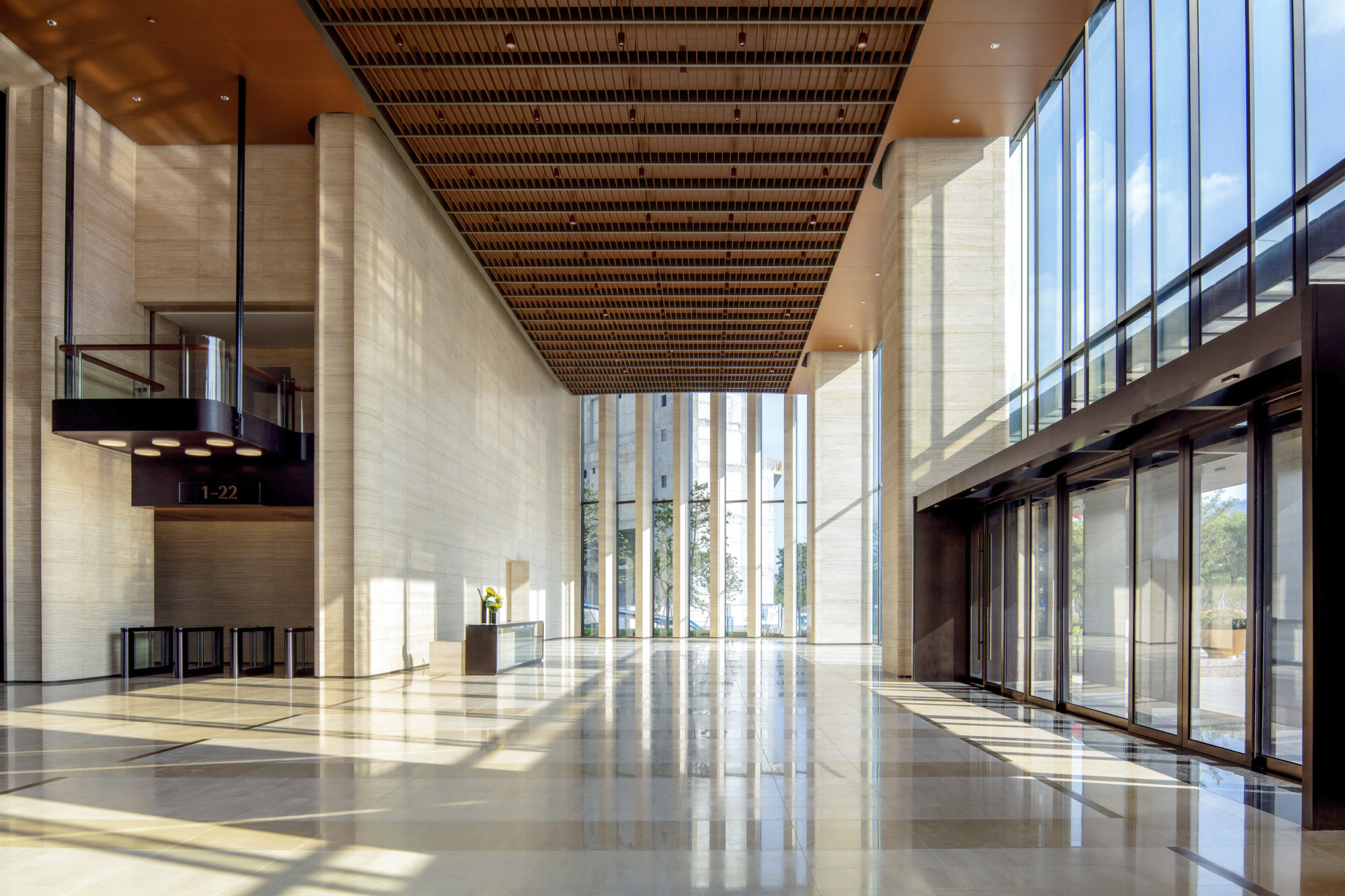 HONY Tower lobby |
||||
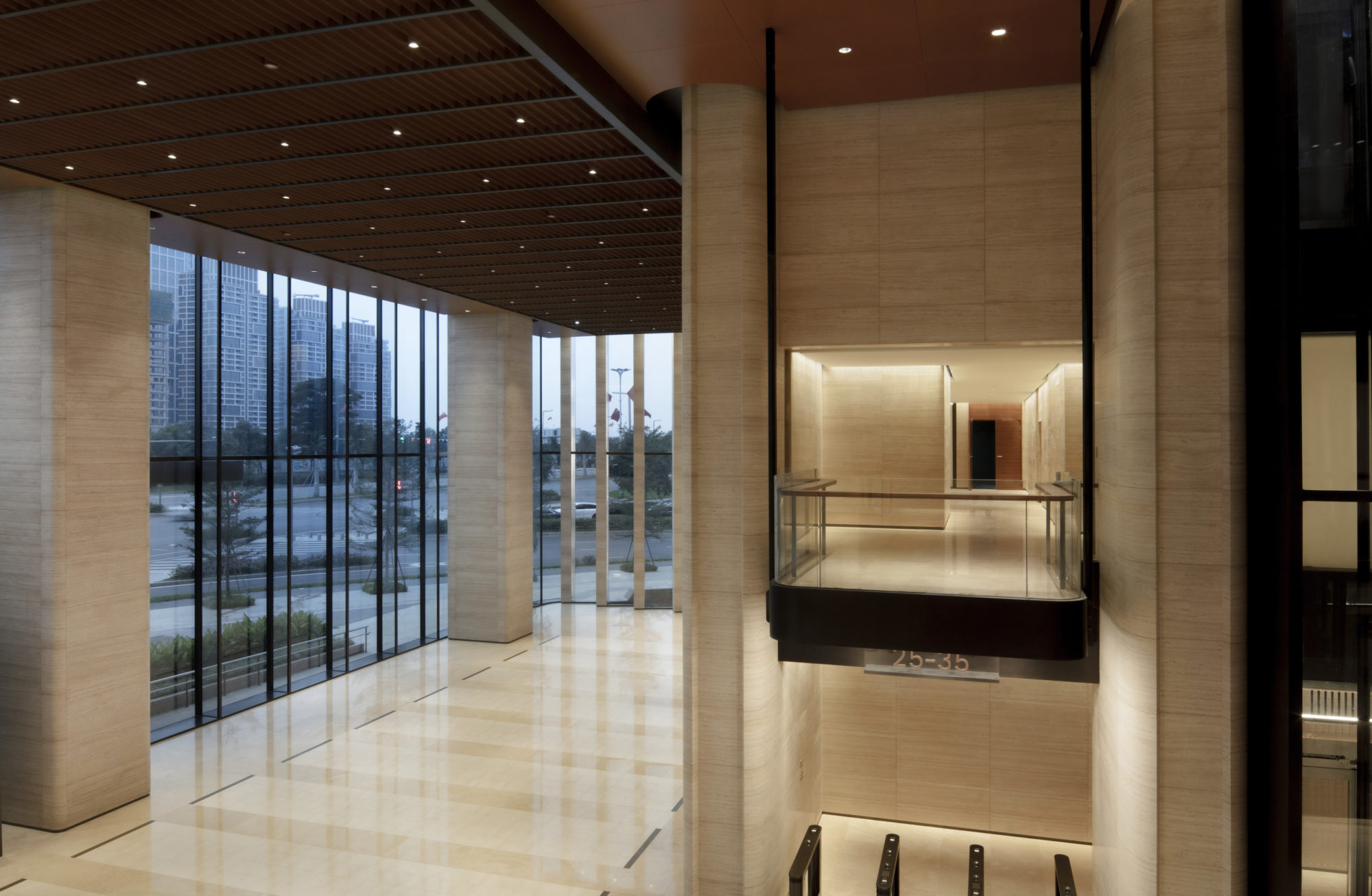 HONY Tower lobby |
||||
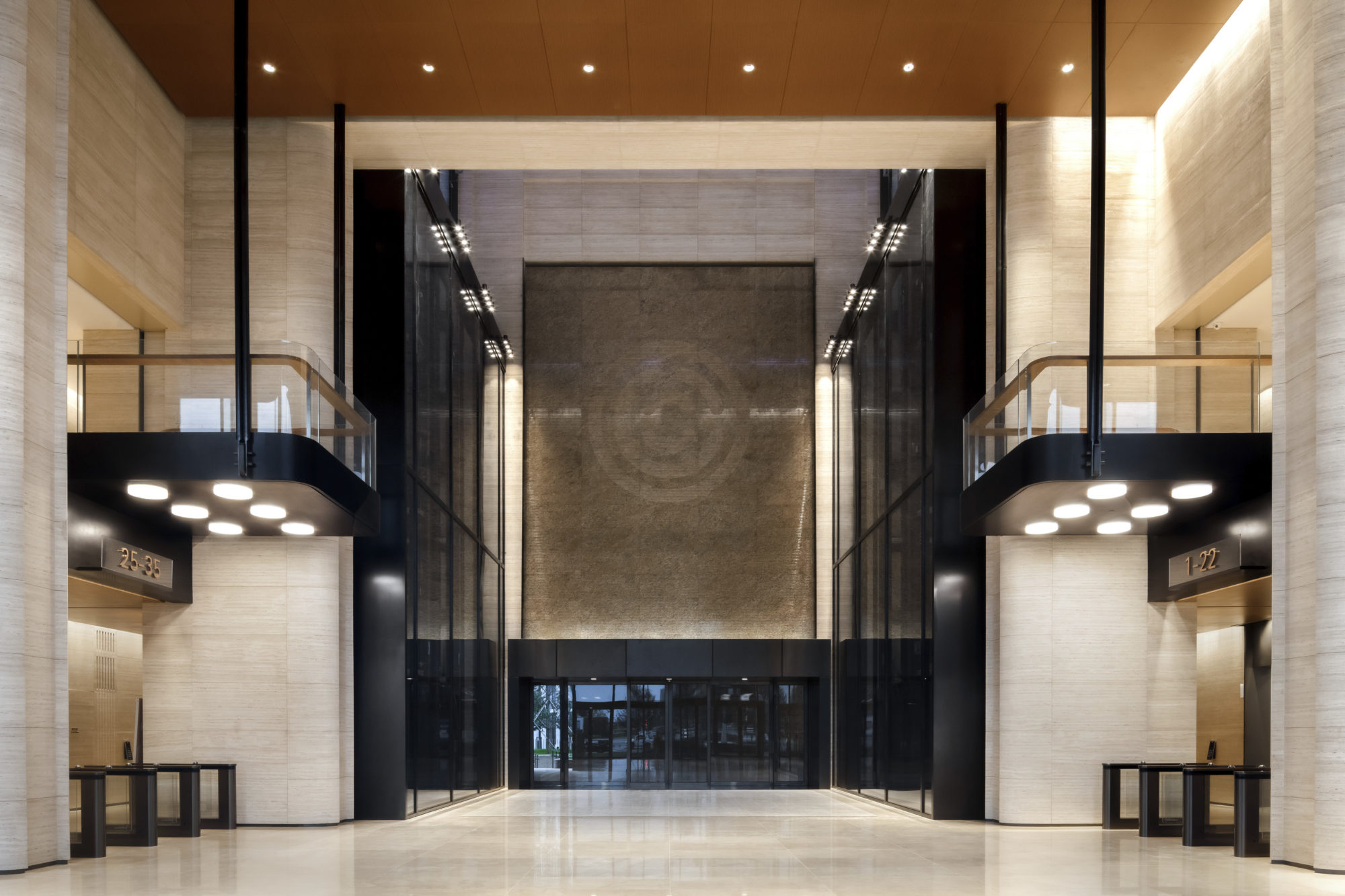 HONY Tower elevator banks |
||||
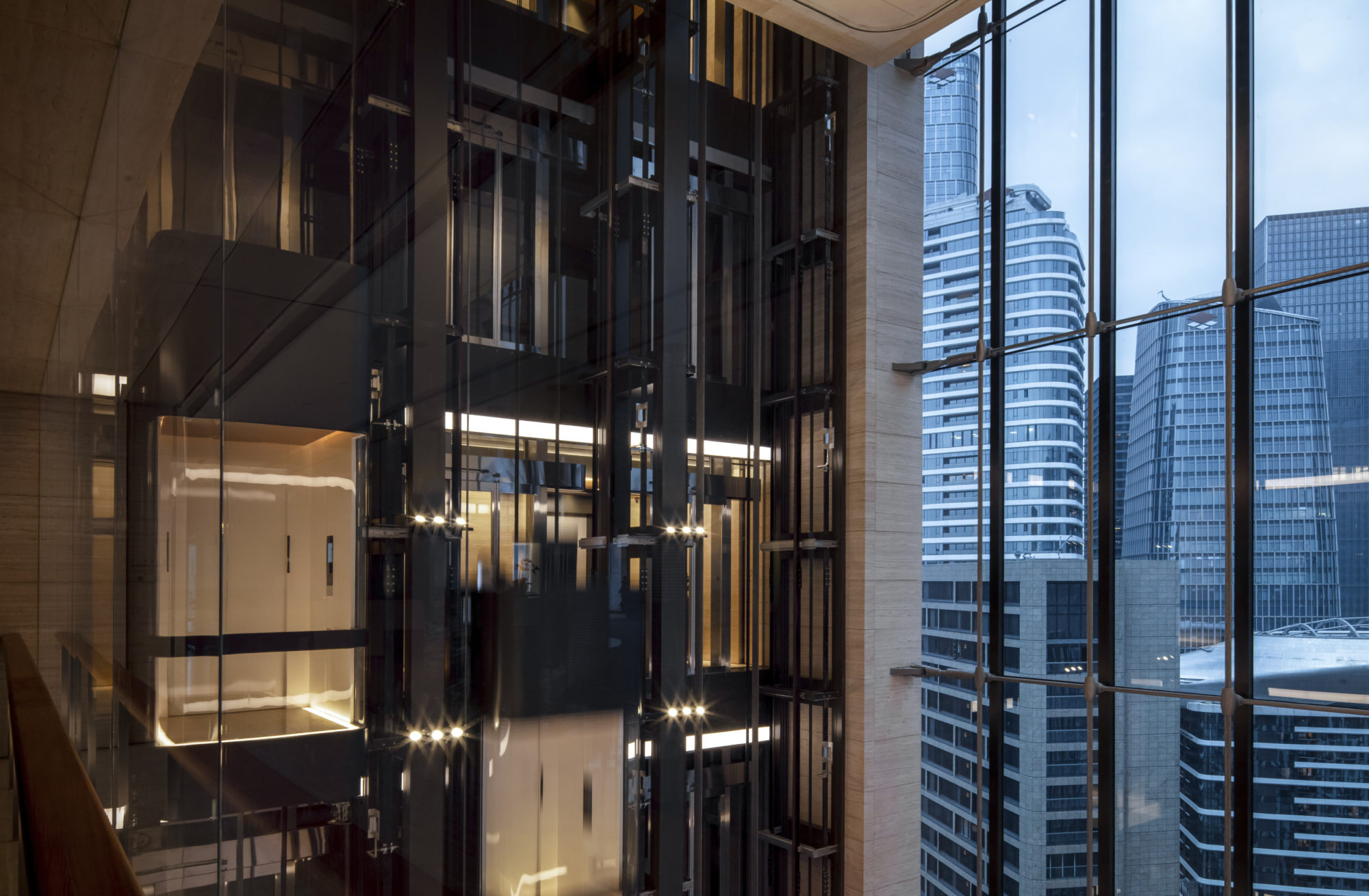 HONY Tower atrium |
||||
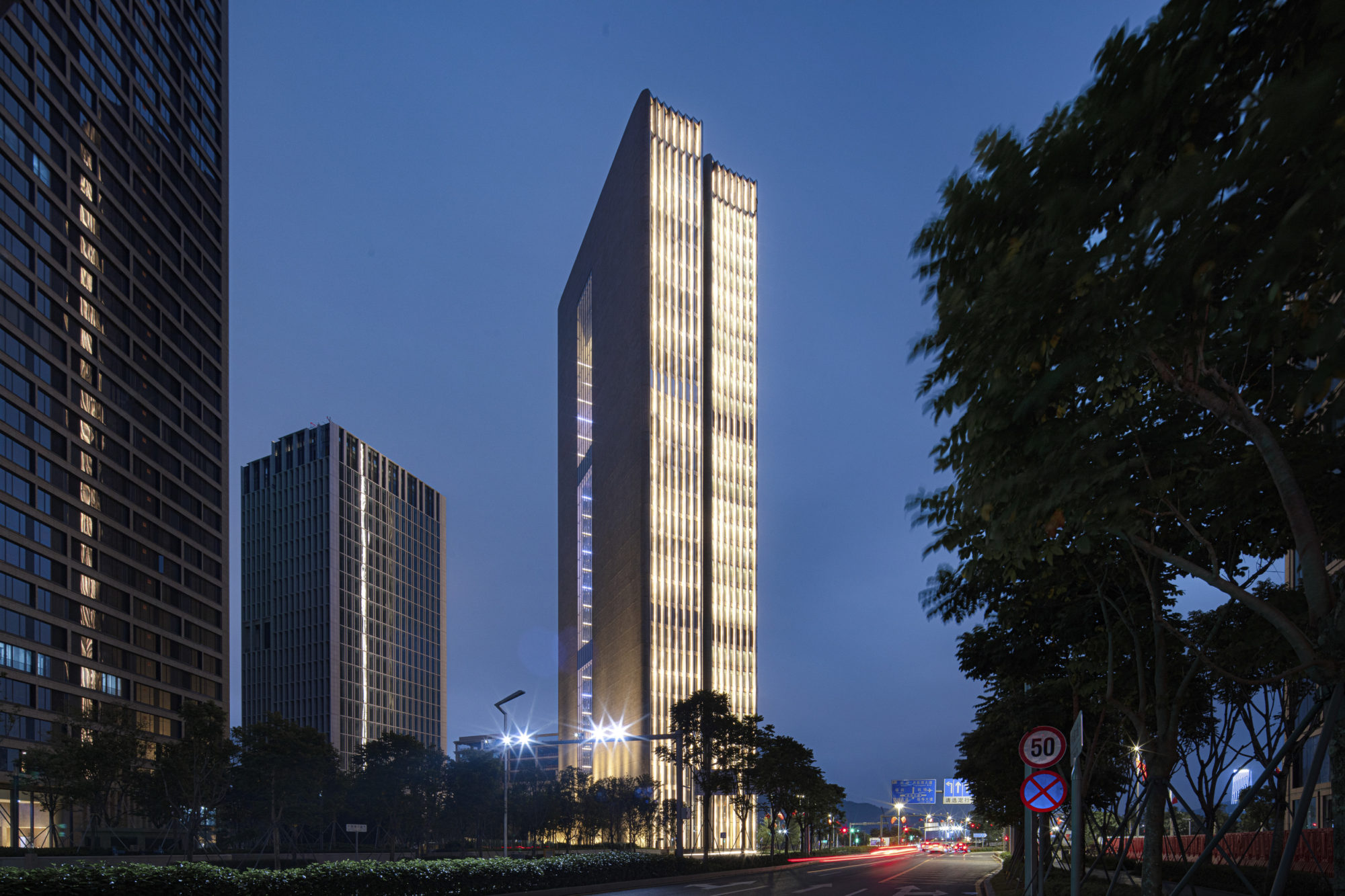 HONY Tower at night showing lit atrium |
||||
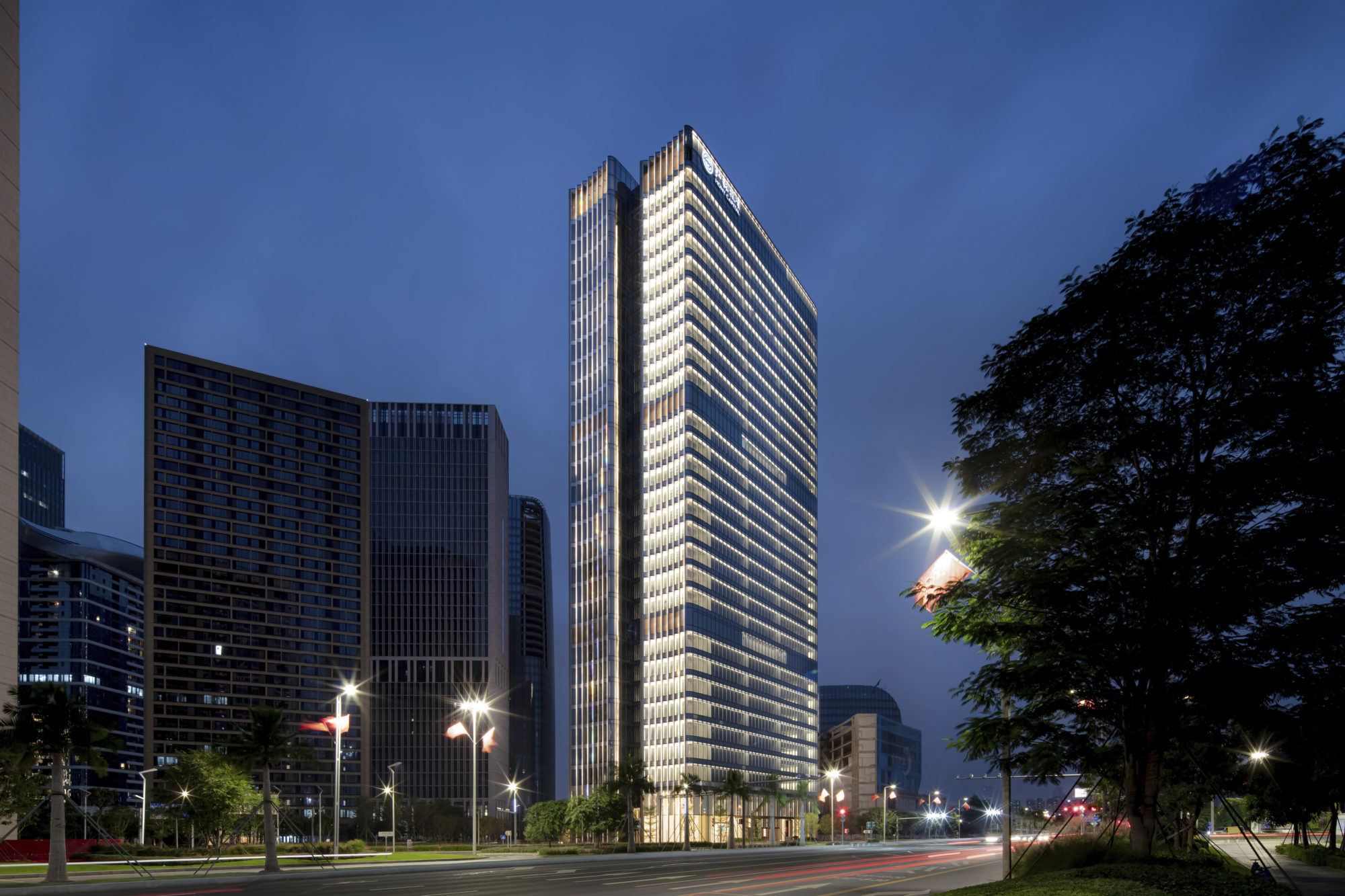 HONY Tower at night |
||||
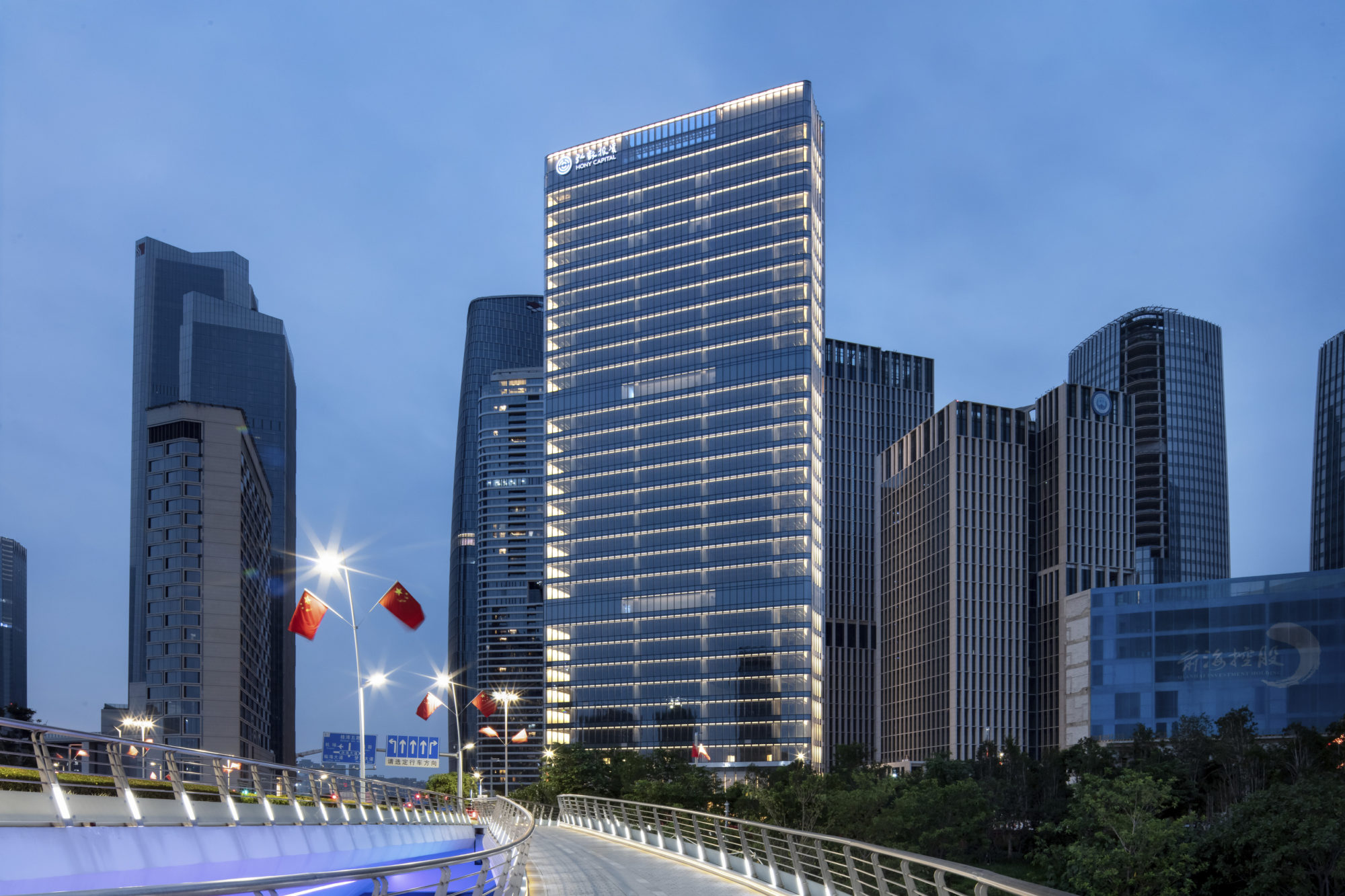 HONY Tower at night |
||||
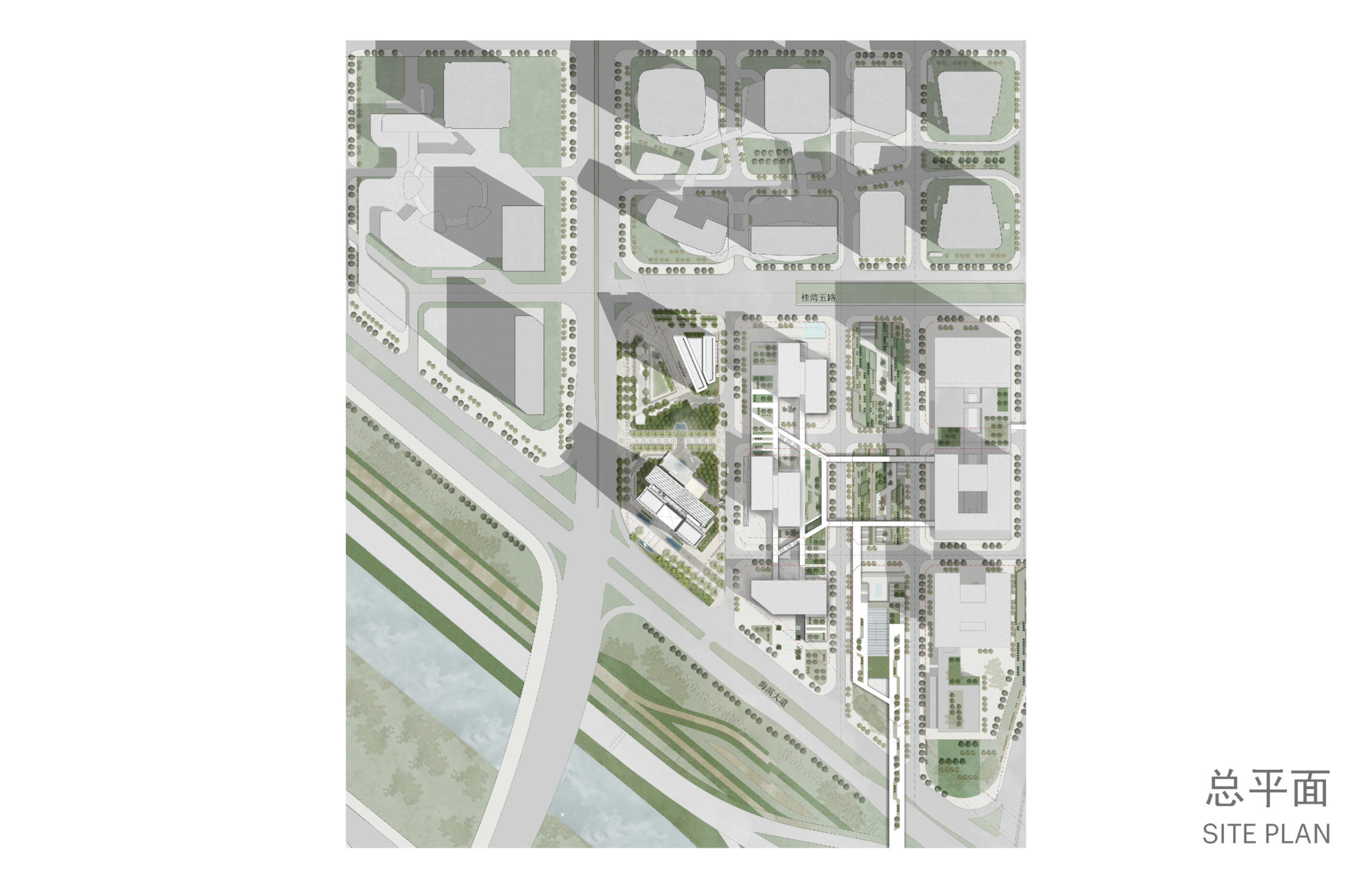 Site plan |
||||
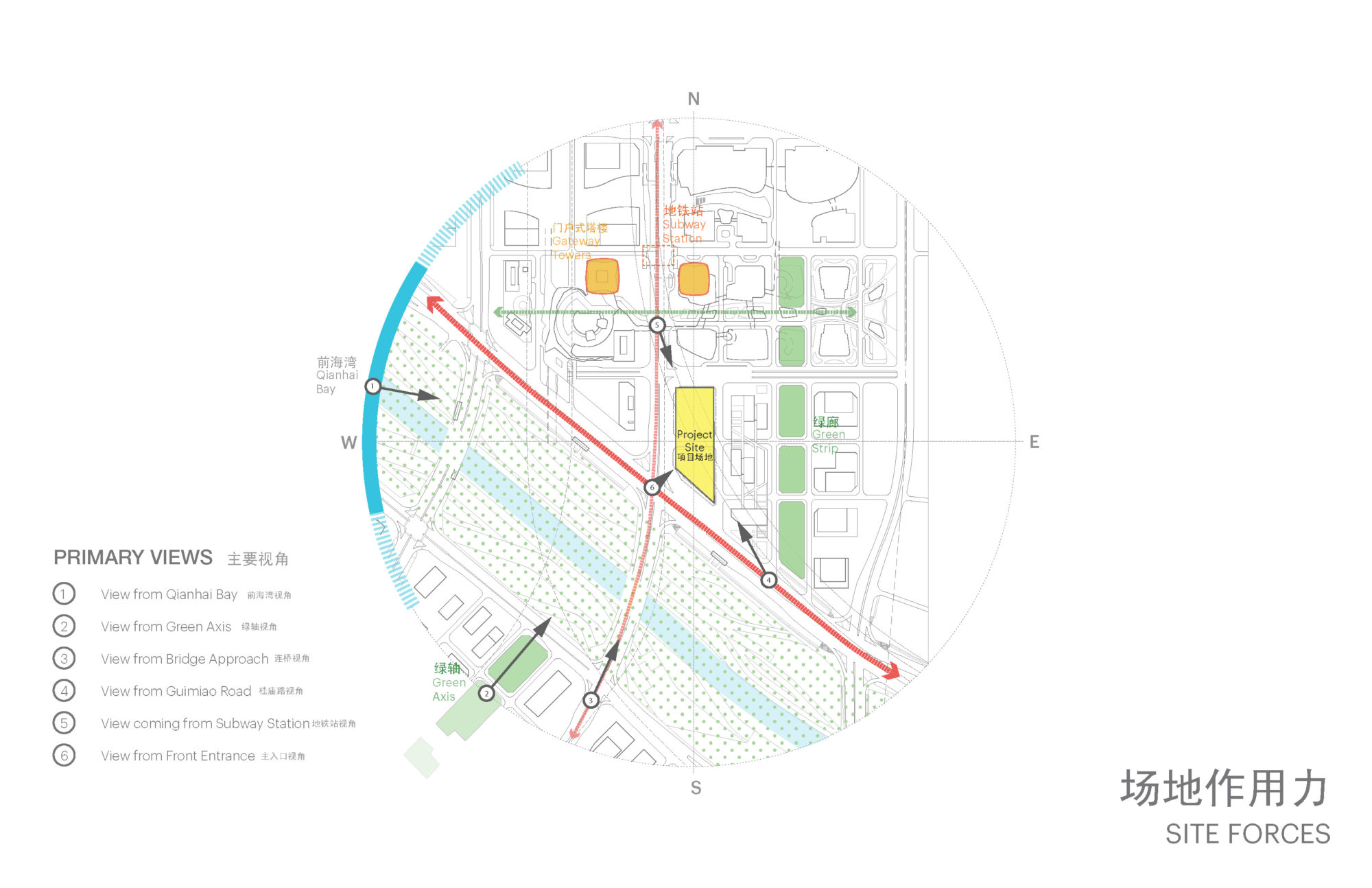 Site forces |
||||
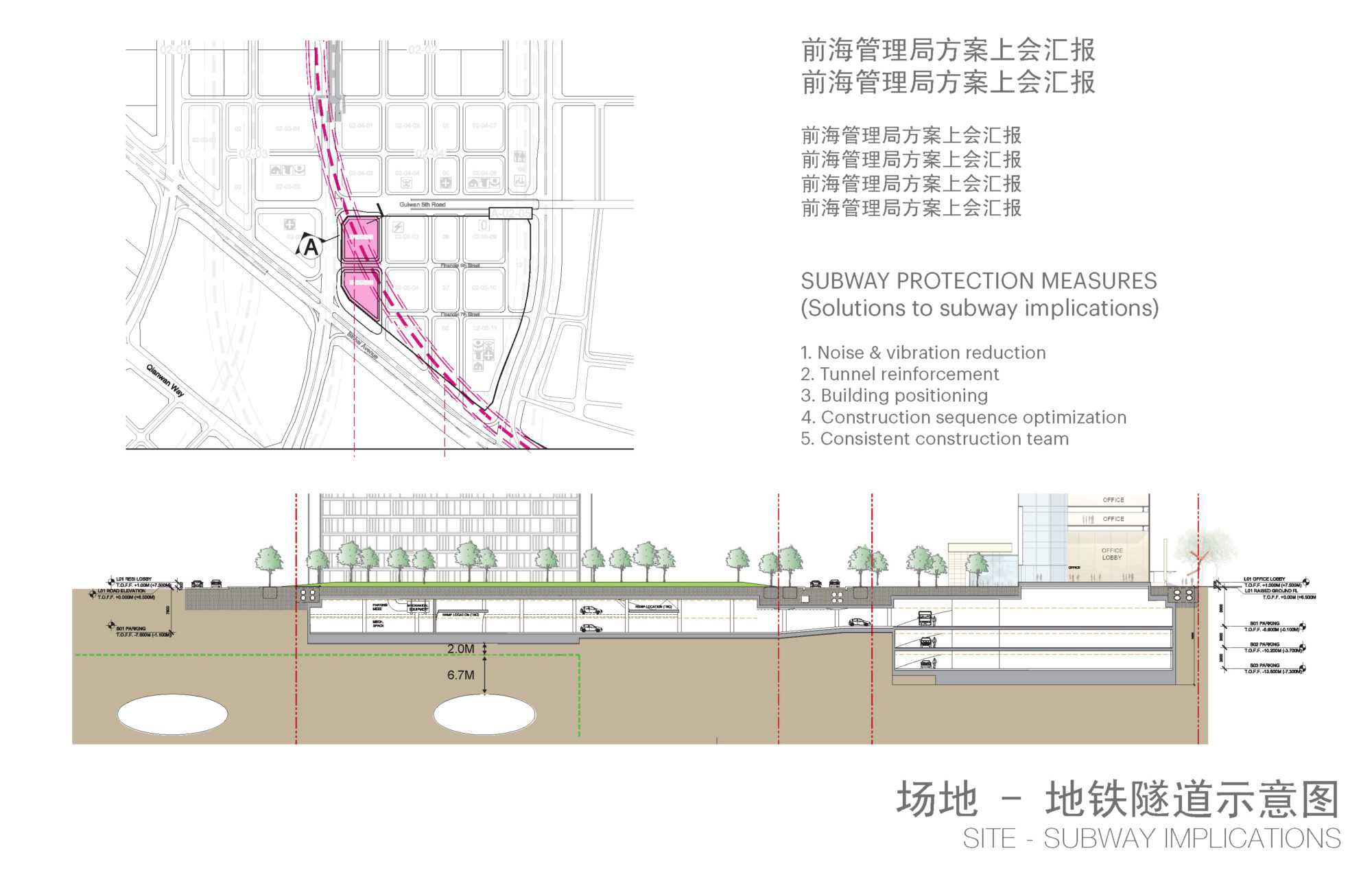 Subway implications |
||||
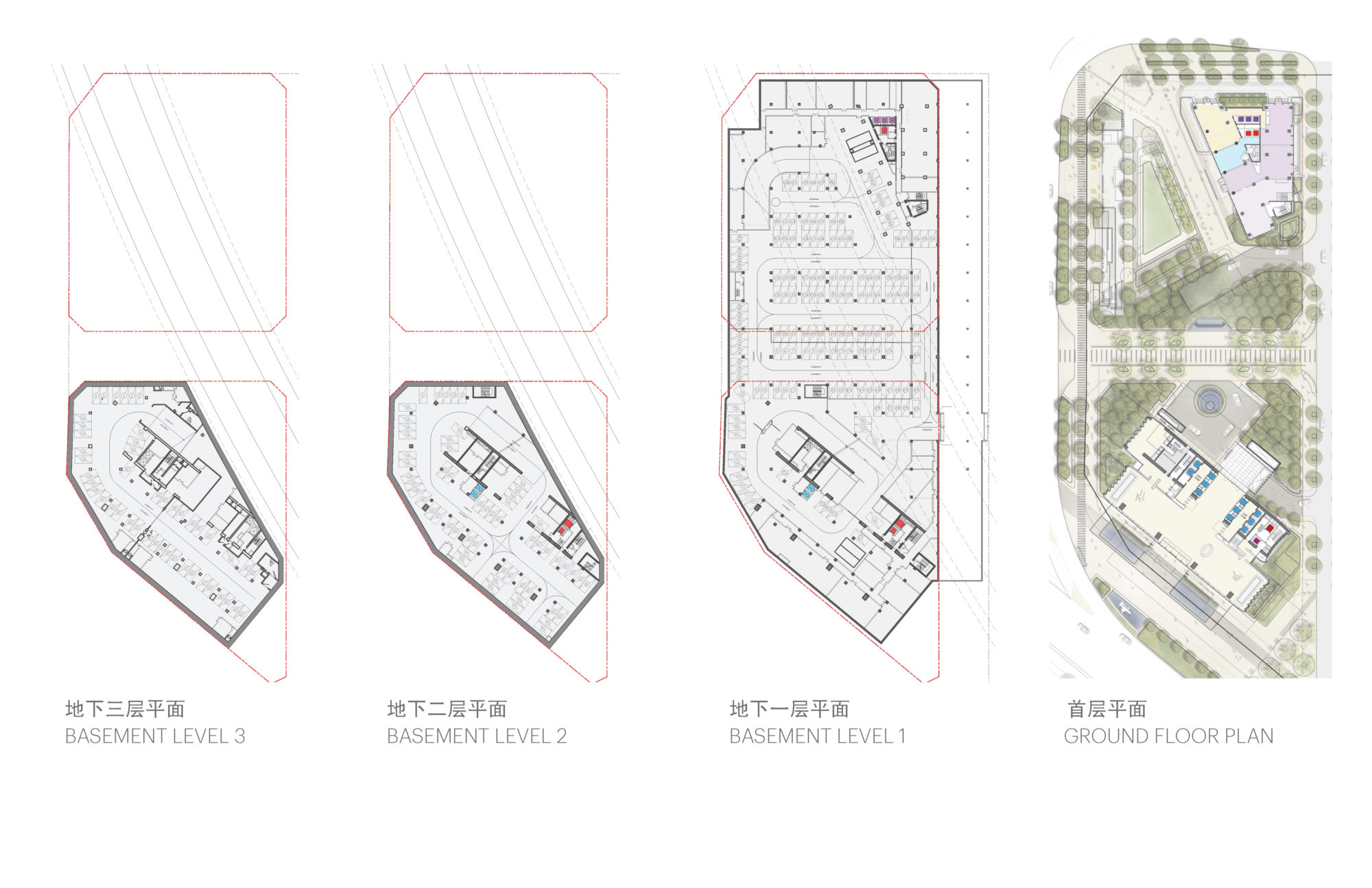 Basement & ground floor plans |
||||
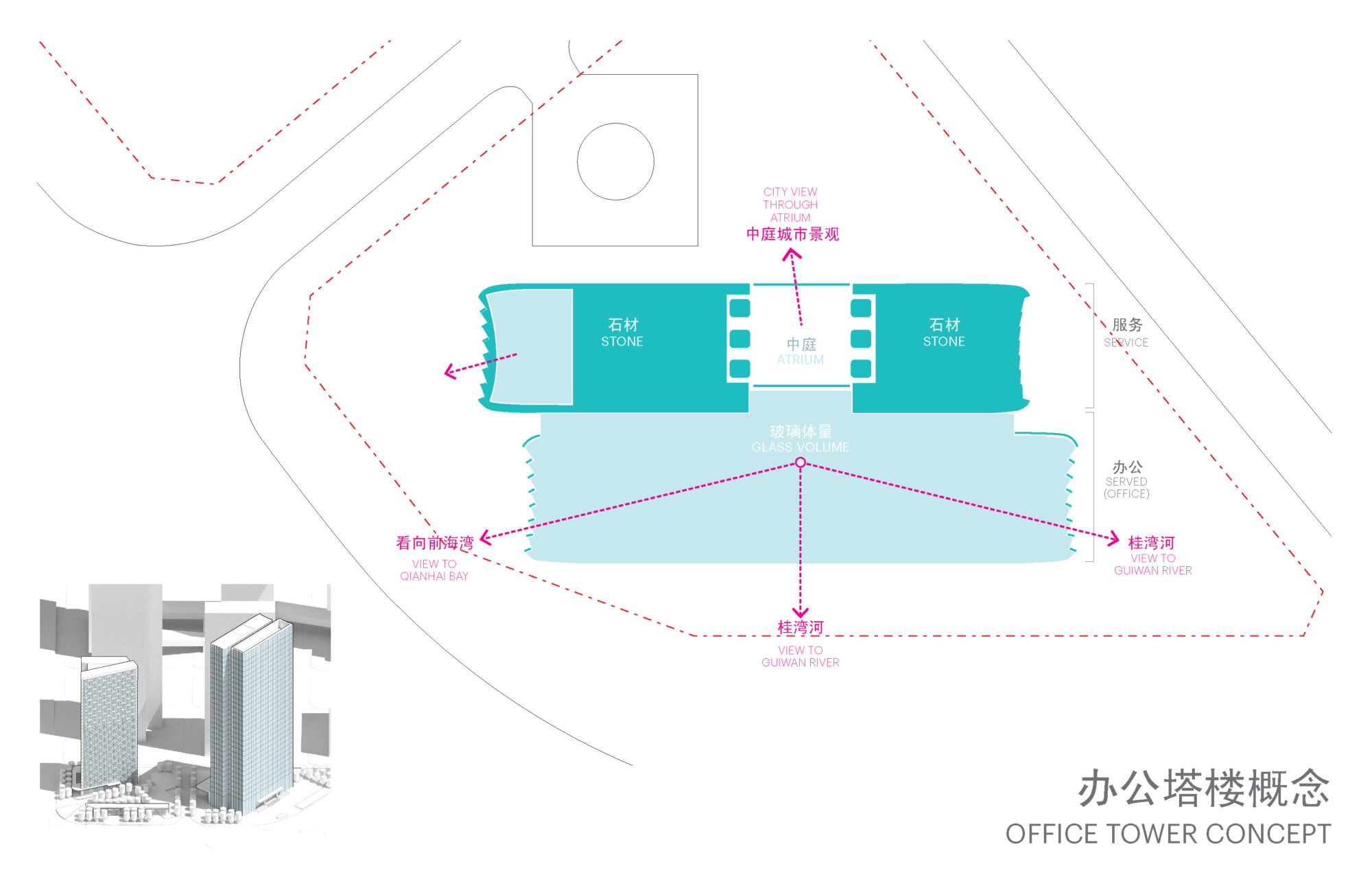 Office tower concept |
||||
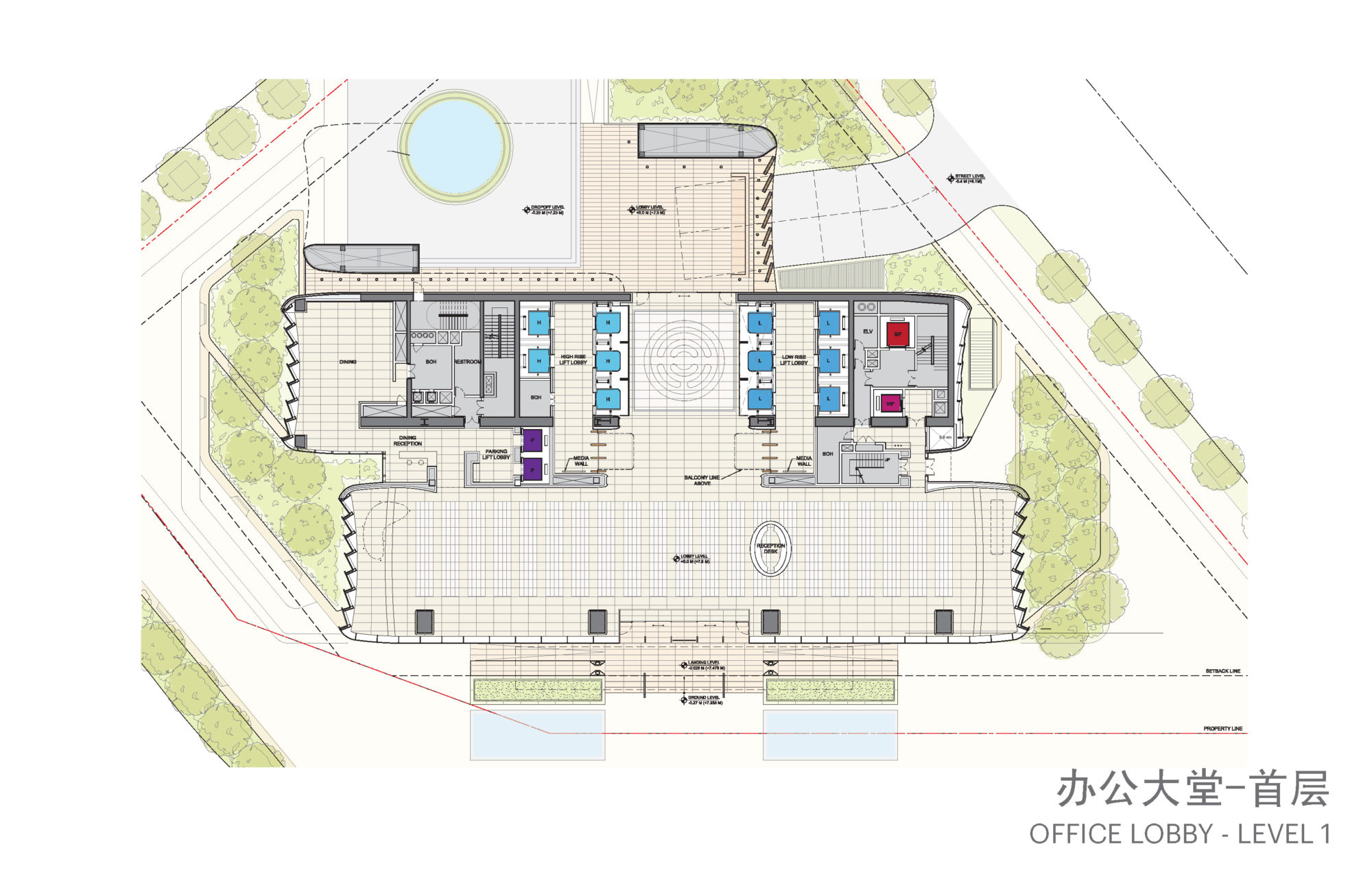 Office plan 01 |
||||
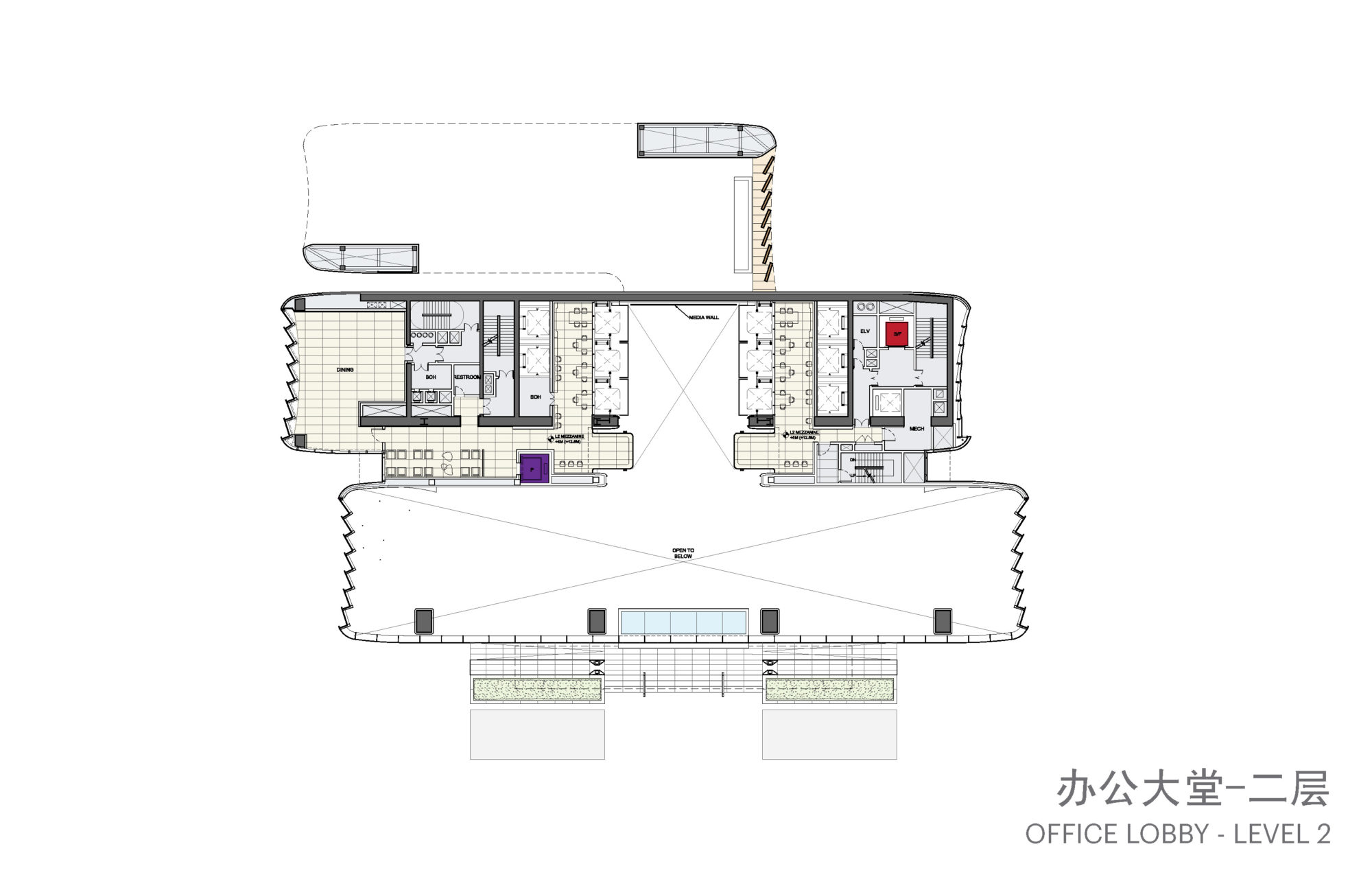 Office plan 02 |
||||
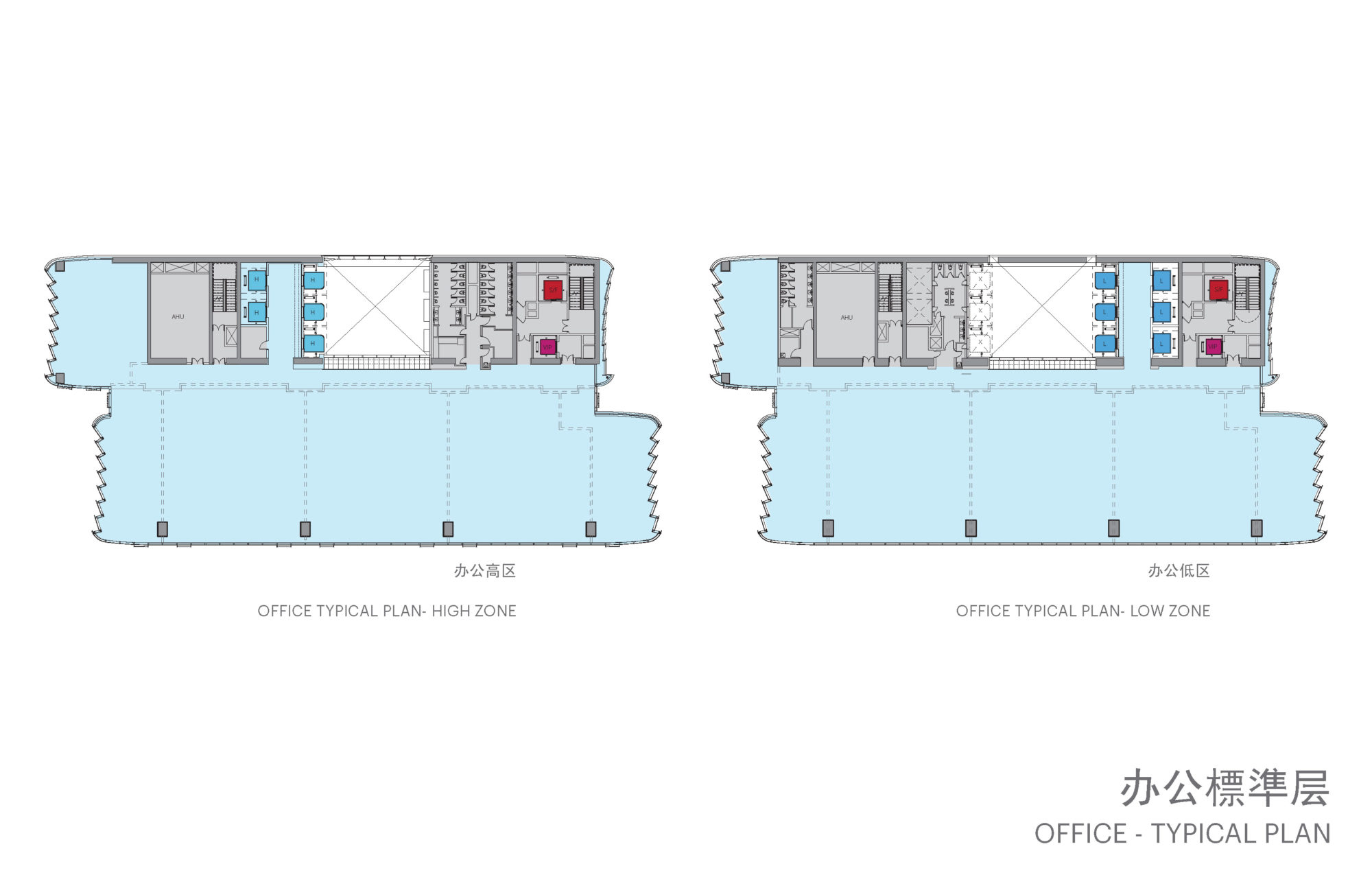 Office typical plans |
||||
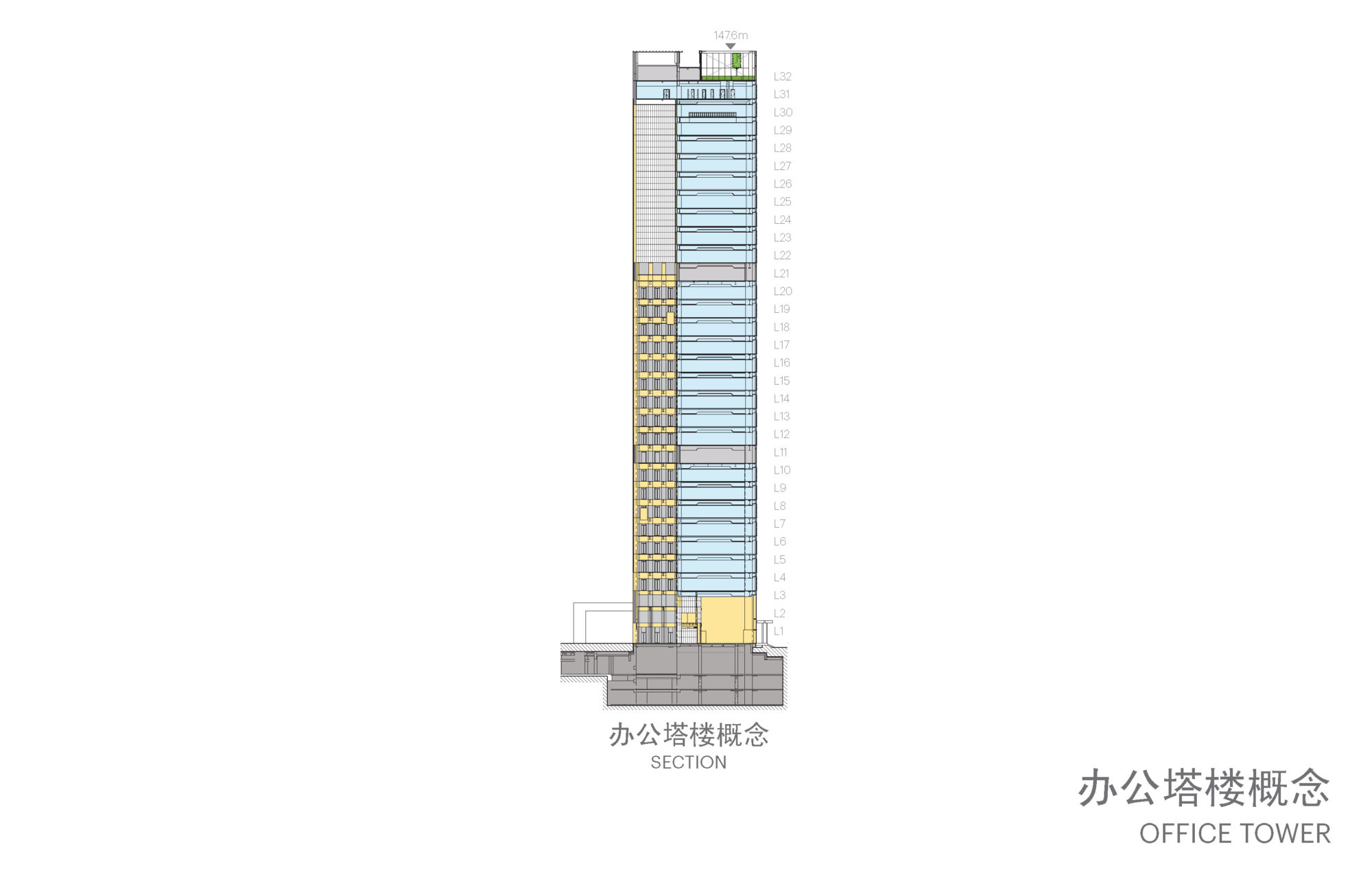 Office section |
||||
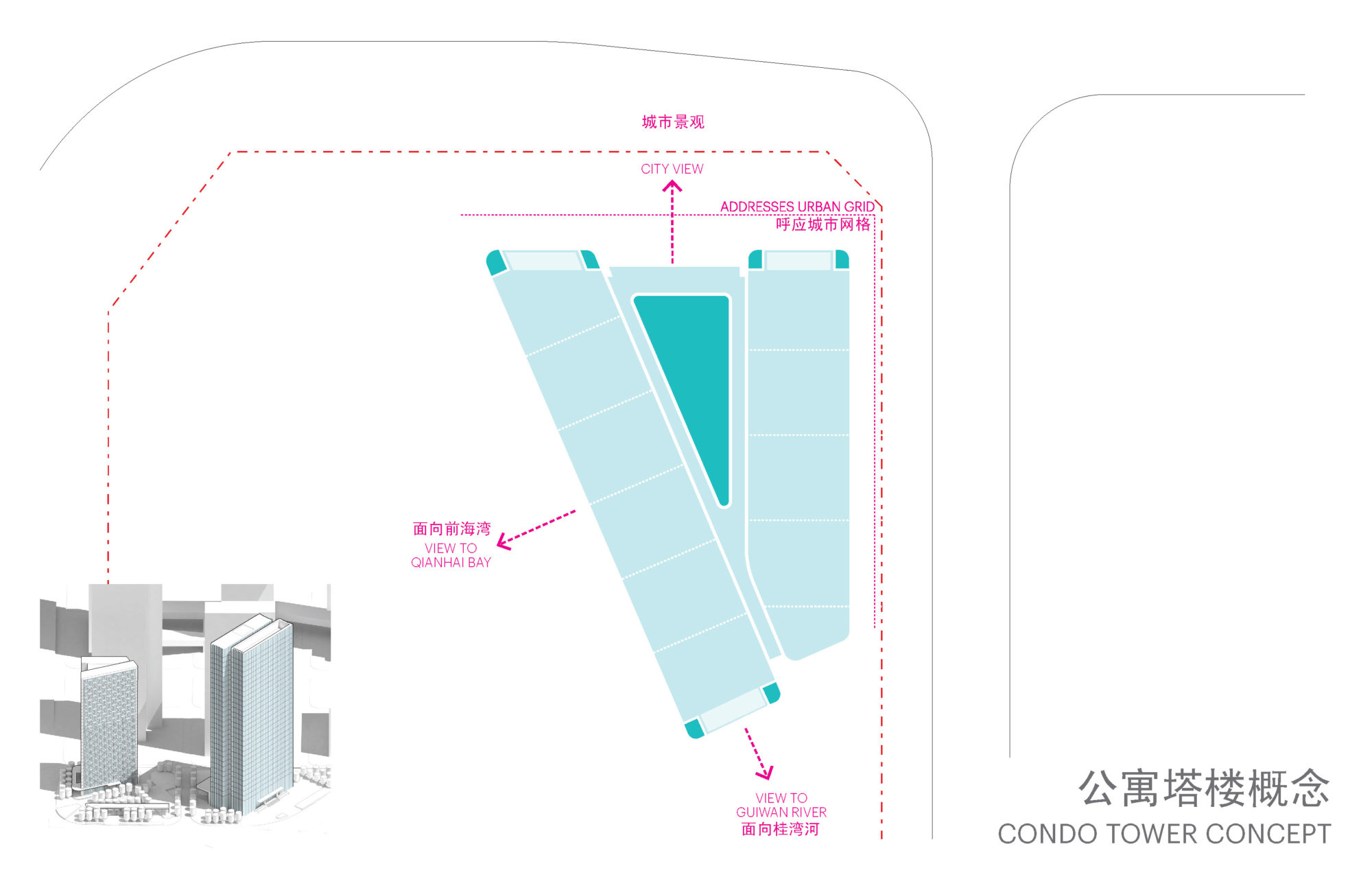 Residential tower concept |
||||
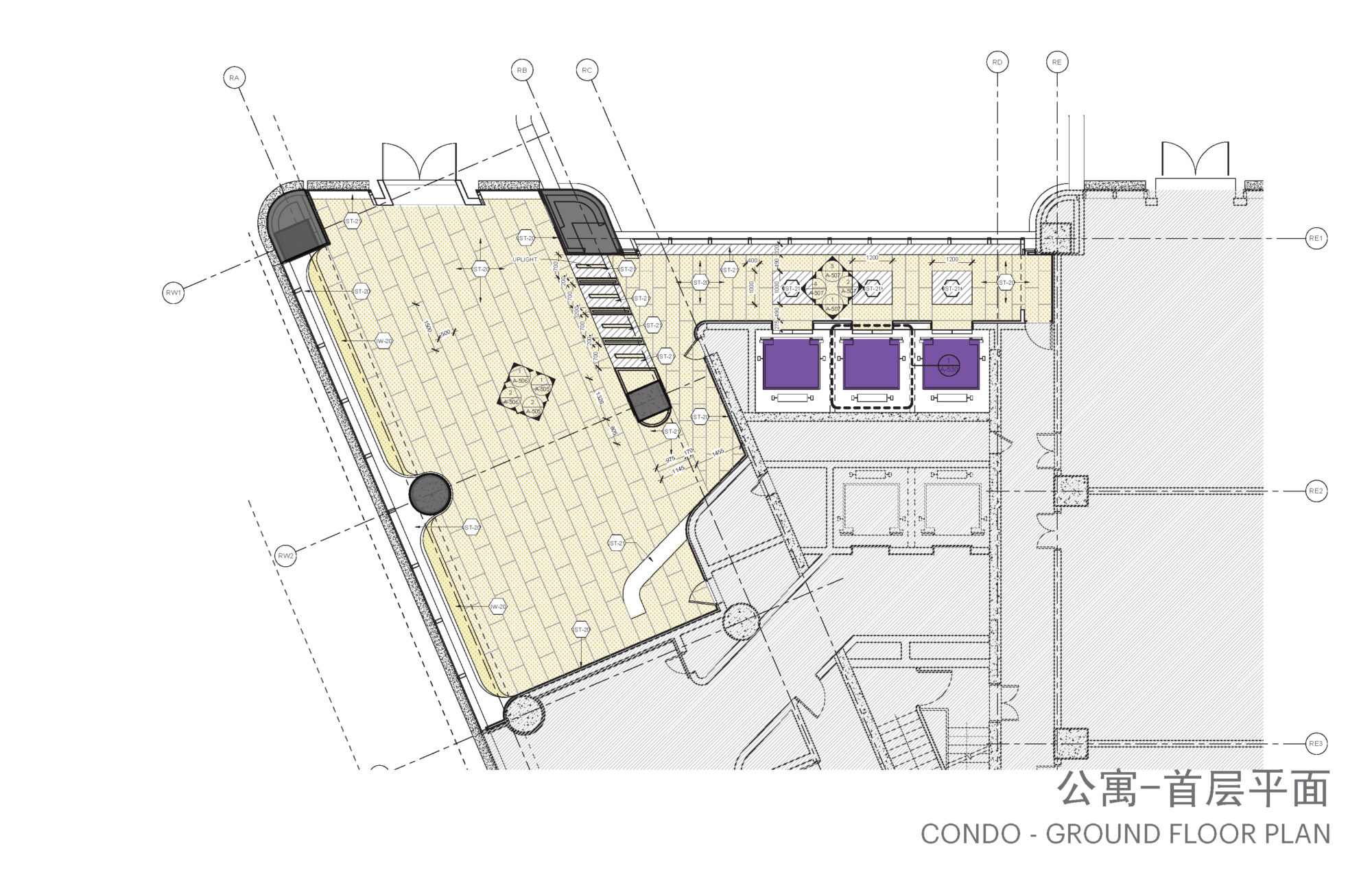 Residential plan 01 |
||||
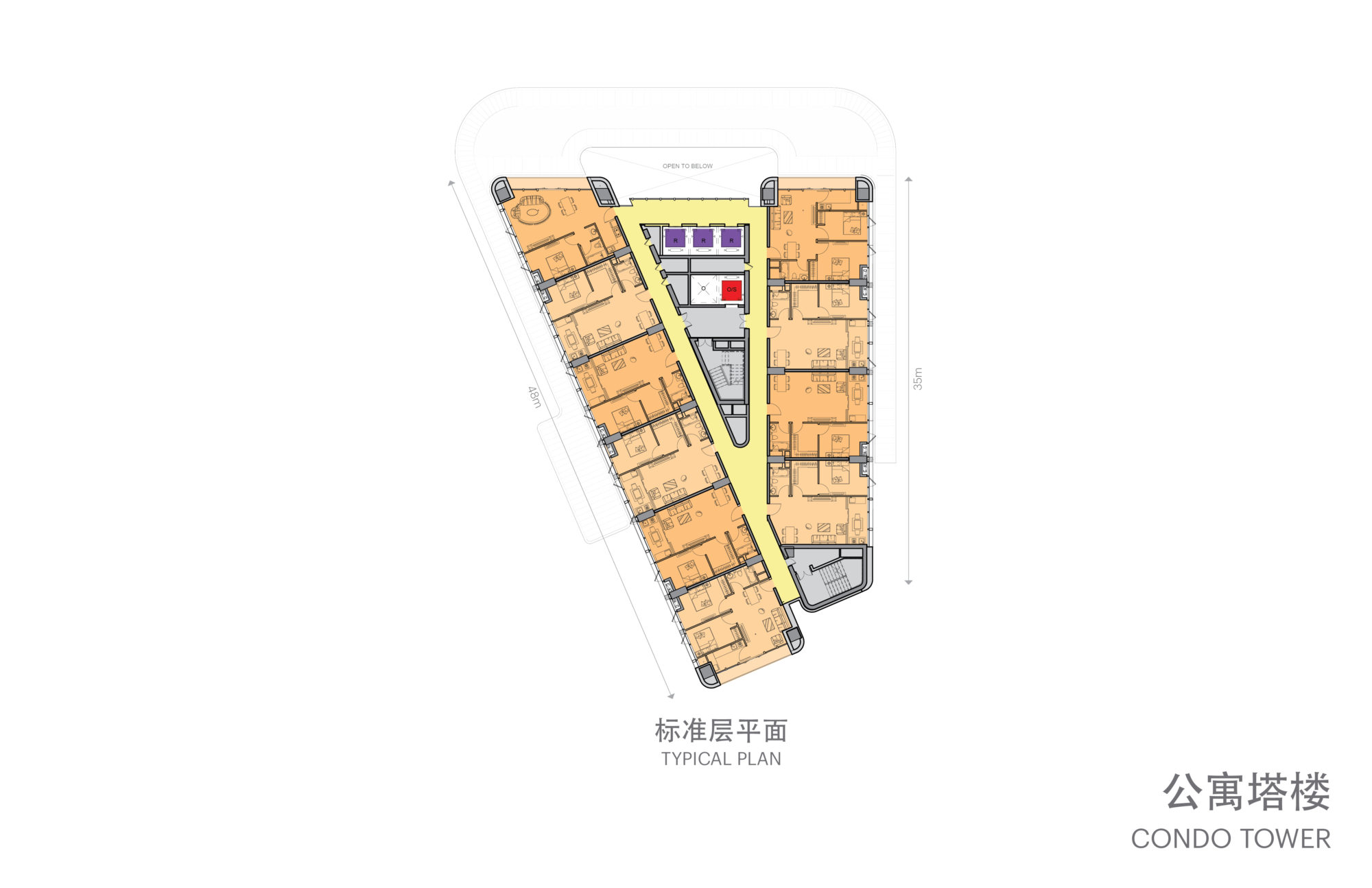 Residential typical plan |
||||
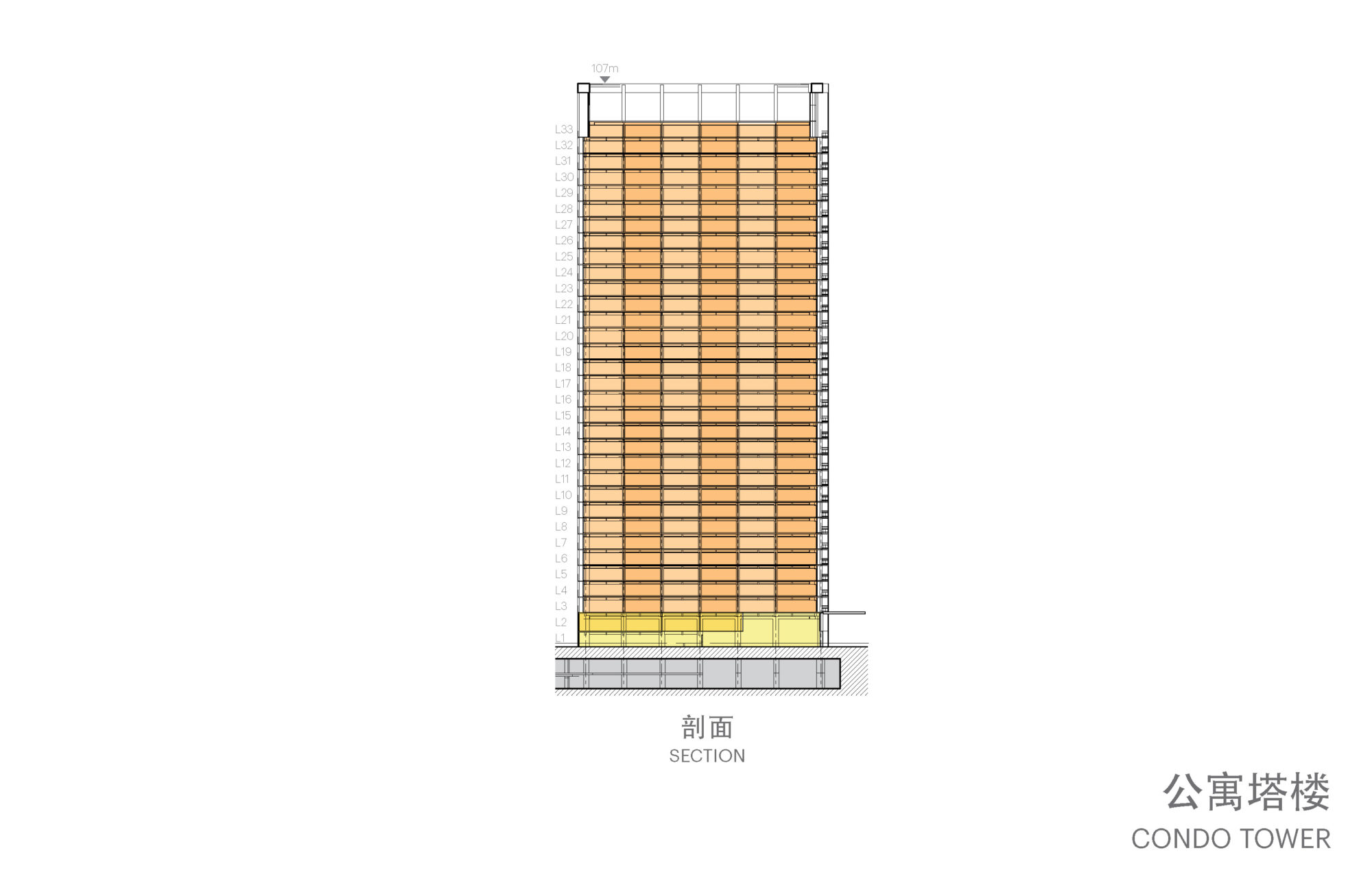 Residential section |
||||
| 项目视频 | ||||
