宁波金茂生命科学城城市展示馆NINGBO JINMAO LIFE SCIENCE CITY
| 项目状态 | 已建成 | |||
| 申报类别 | 建筑设计 | |||
| 申报子类别 | 文化项目 | |||
| 完成日期 (YYYY-MM-DD) | 2020 - 07 - 01 | |||
| 设计周期 | 6 个月 | |||
| 项目面积 |
| |||
| 项目所在国家/地区 | 中国 | |||
| 项目所在省 | 浙江 | |||
| 项目所在城市 | 宁波 | |||
| 项目简介(中文) | 本项目作为宁南该片区的城市规划展厅,取义于“启航方舟”,以昂首舒展的姿态为宁南片区 打造一座集聚科技美学的城市客厅、汇聚活力的生活港湾。 项目整体分为一、二两期,建成一期总建筑面积约6600平方米。建筑一侧临高架,一侧临河,建筑体型顺应地形展开,最大限度的扩展其展示面及景观面。采用倾斜的形态,流线型的设计语汇,塑造出启航方舟的动感形象。双曲面铝板的运用,赋予建筑科技时尚的色彩。 | |||
| 项目简介(英文) | This project, as the urban planning exhibition hall of This area of Ningnan, takes its meaning from "sailing ark", and creates a city living room with science and technology aesthetics gathering and a living harbor with vigor gathering for Ningnan area in a strut and stretch manner. The project is divided into two phases, with a total floor area of about 6,600 square meters. One side of the building is adjacent to the viaduct and the other side faces the river. The building shape expands in accordance with the terrain and maximizes the expansion of its display surface and landscape surface. The inclined form and streamlined design vocabulary are adopted to create a dynamic image of the sailing ark. The use of a hyperboloid aluminum plate gives architectural technology a fashionable color. | |||
 | ||||
 总平面图 |
||||
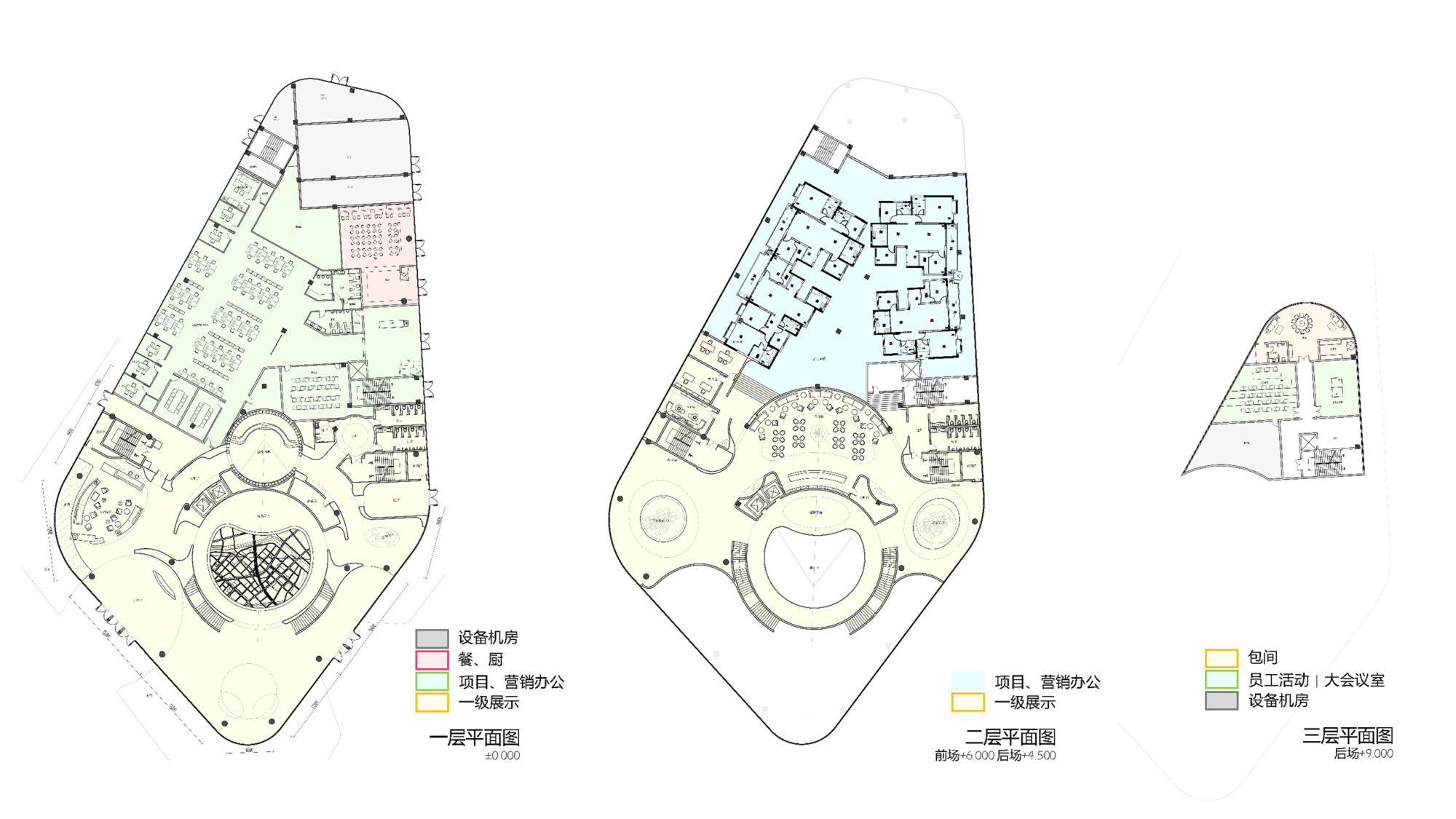 平面图1 |
||||
 立面图 |
||||
 立面图 |
||||
 剖面图 |
||||
 流线分析 |
||||
 多层次的屋顶活动空间 |
||||
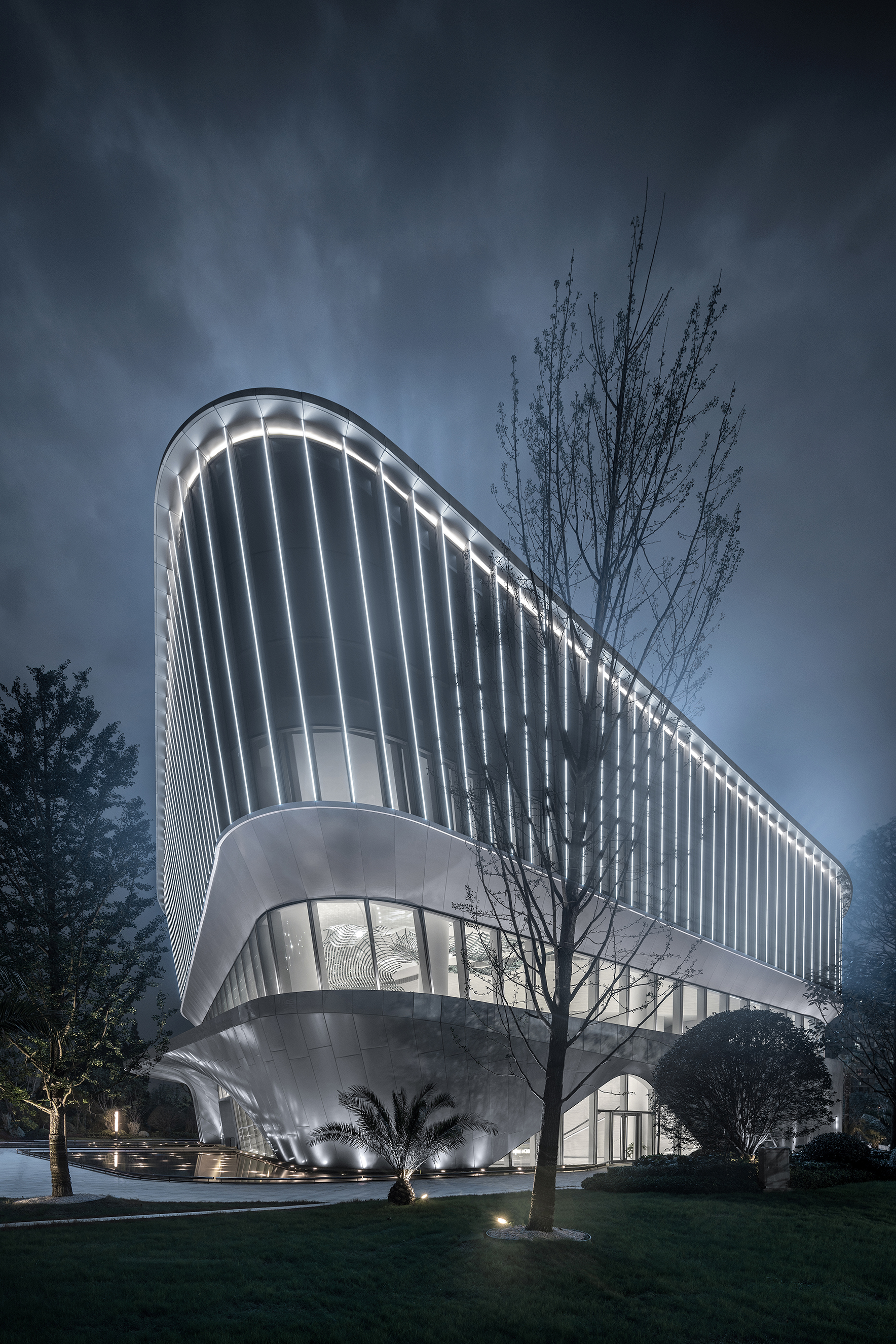 实景照片 |
||||
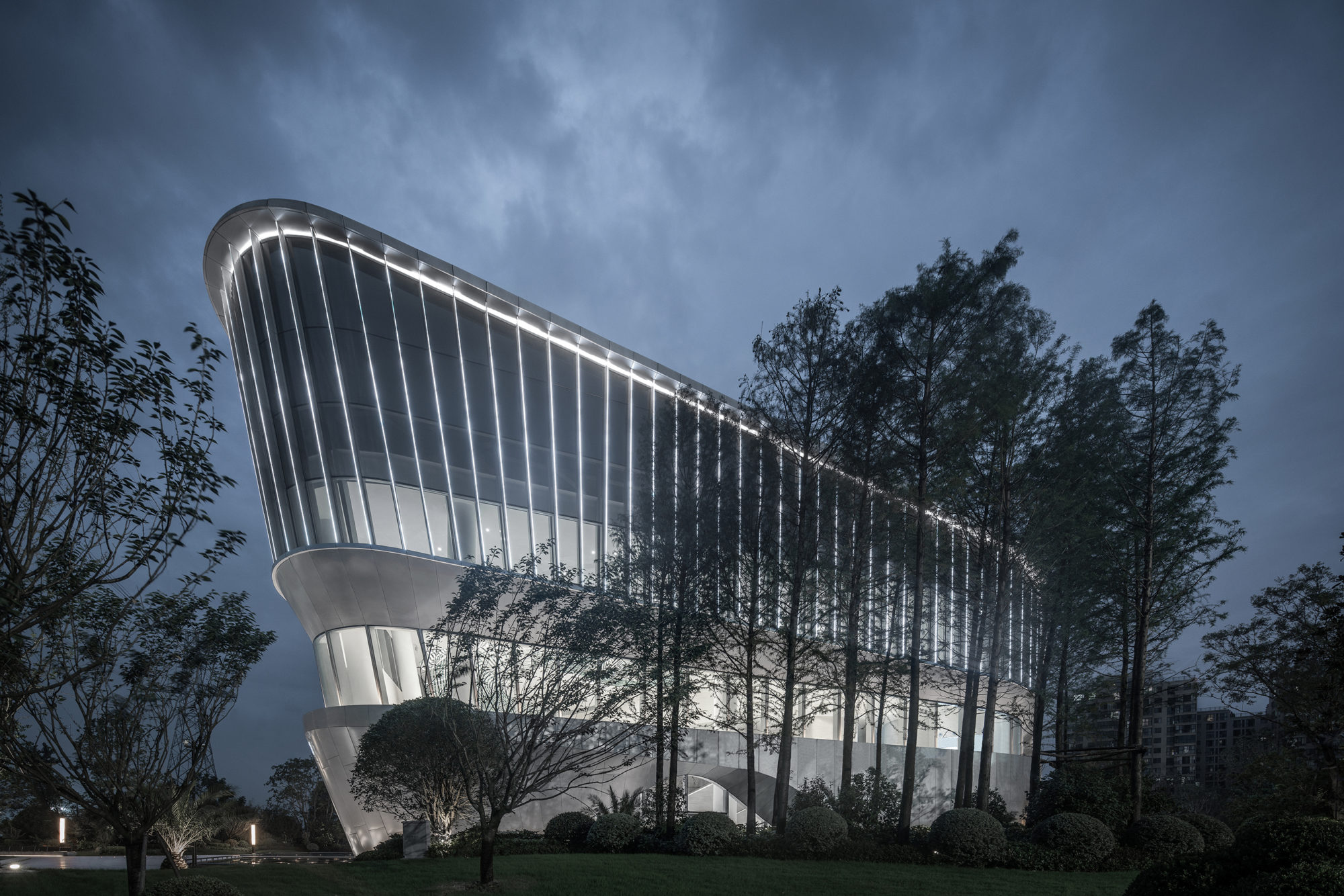 实景照片 |
||||
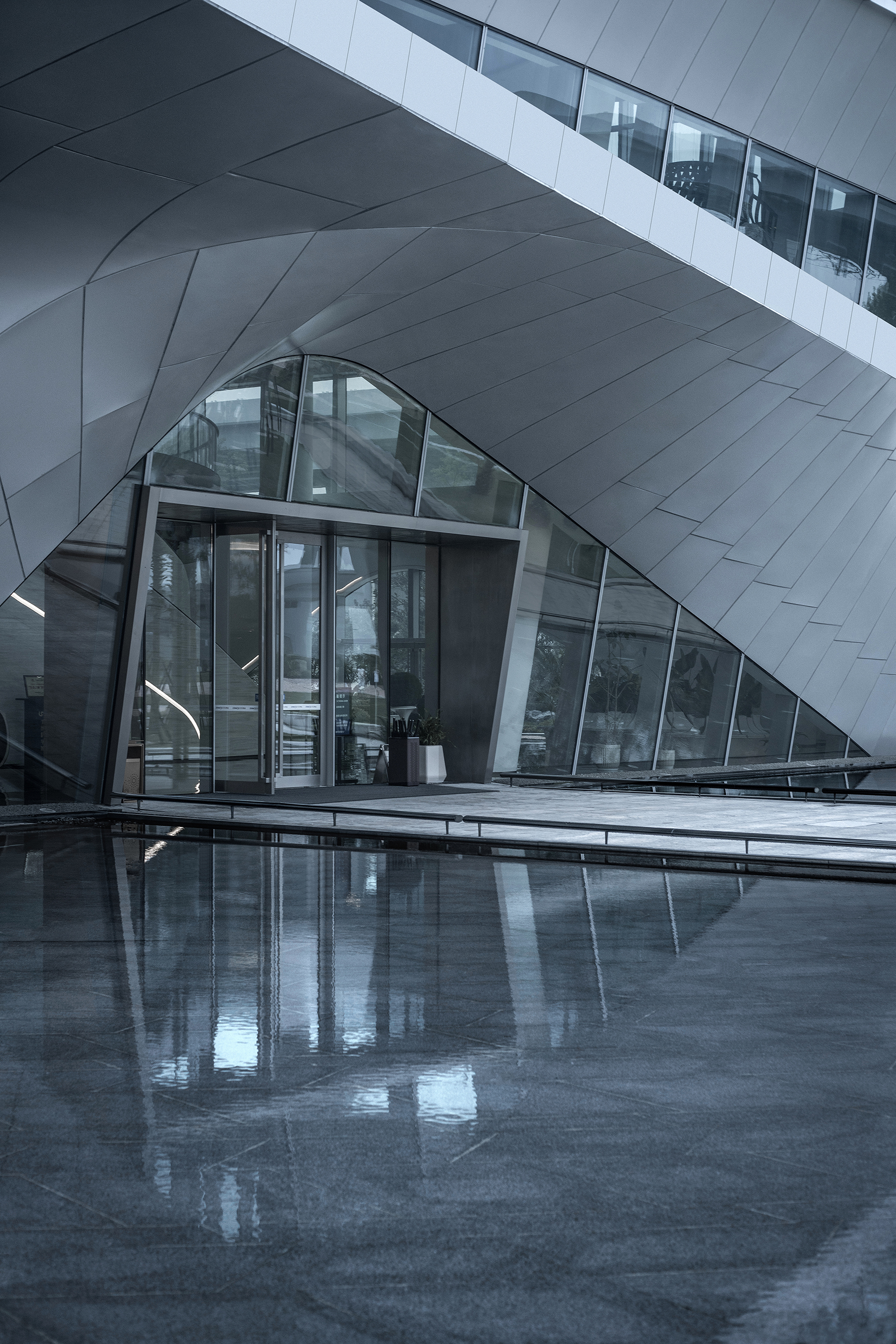 实景照片 |
||||
 实景照片 |
||||
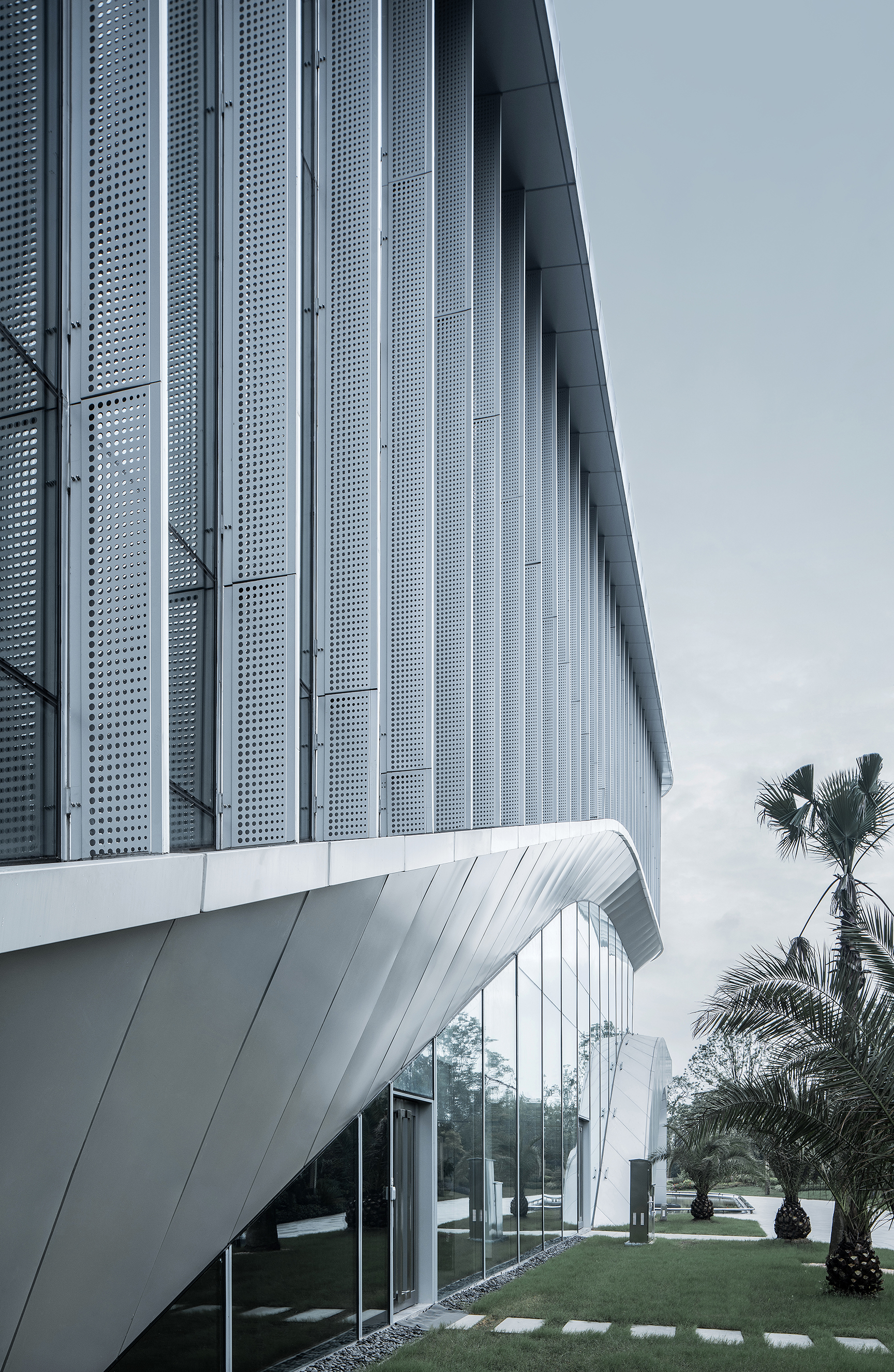 实景照片 |
||||
 实景照片 |
||||
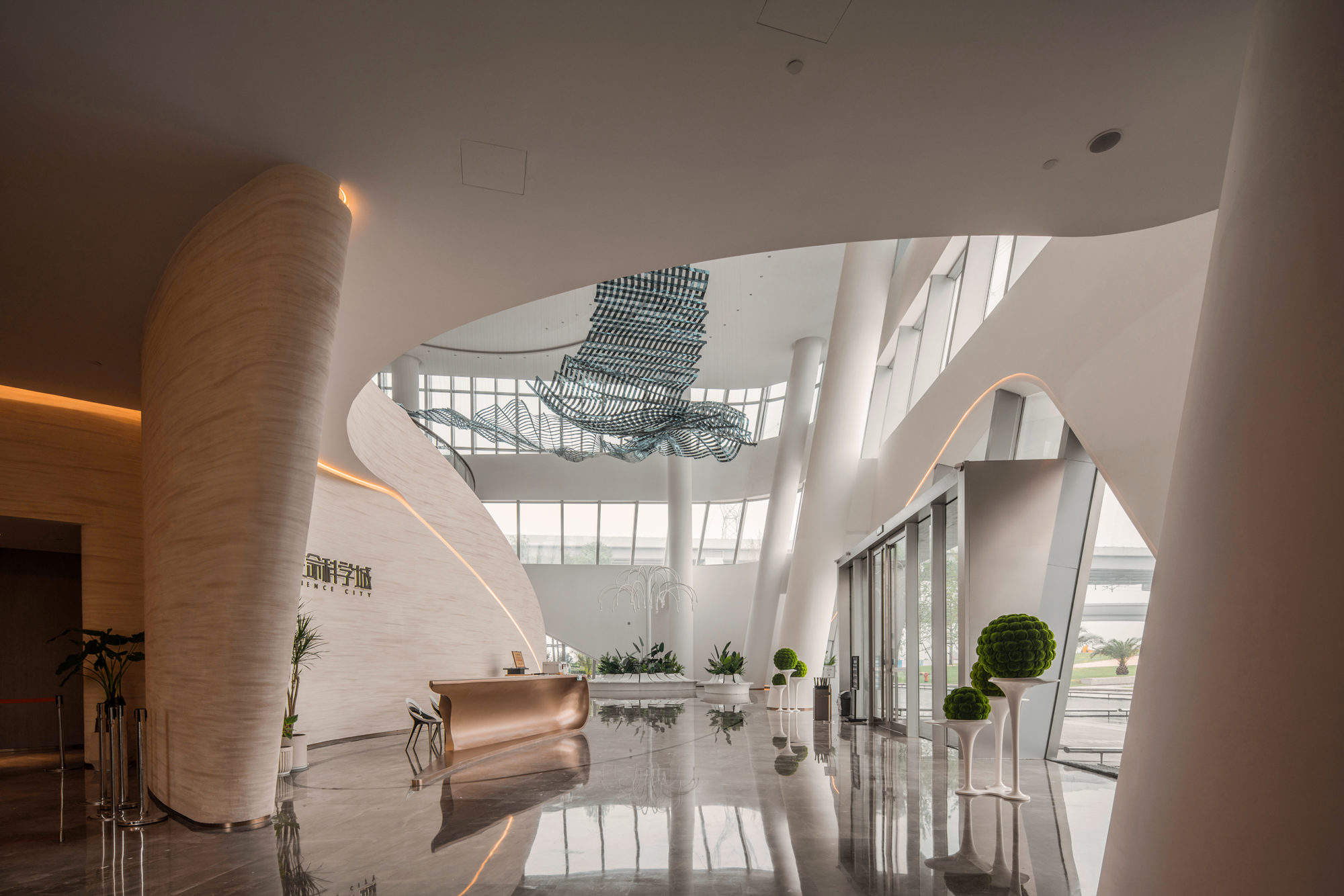 实景照片 |
||||
 实景照片 |
||||
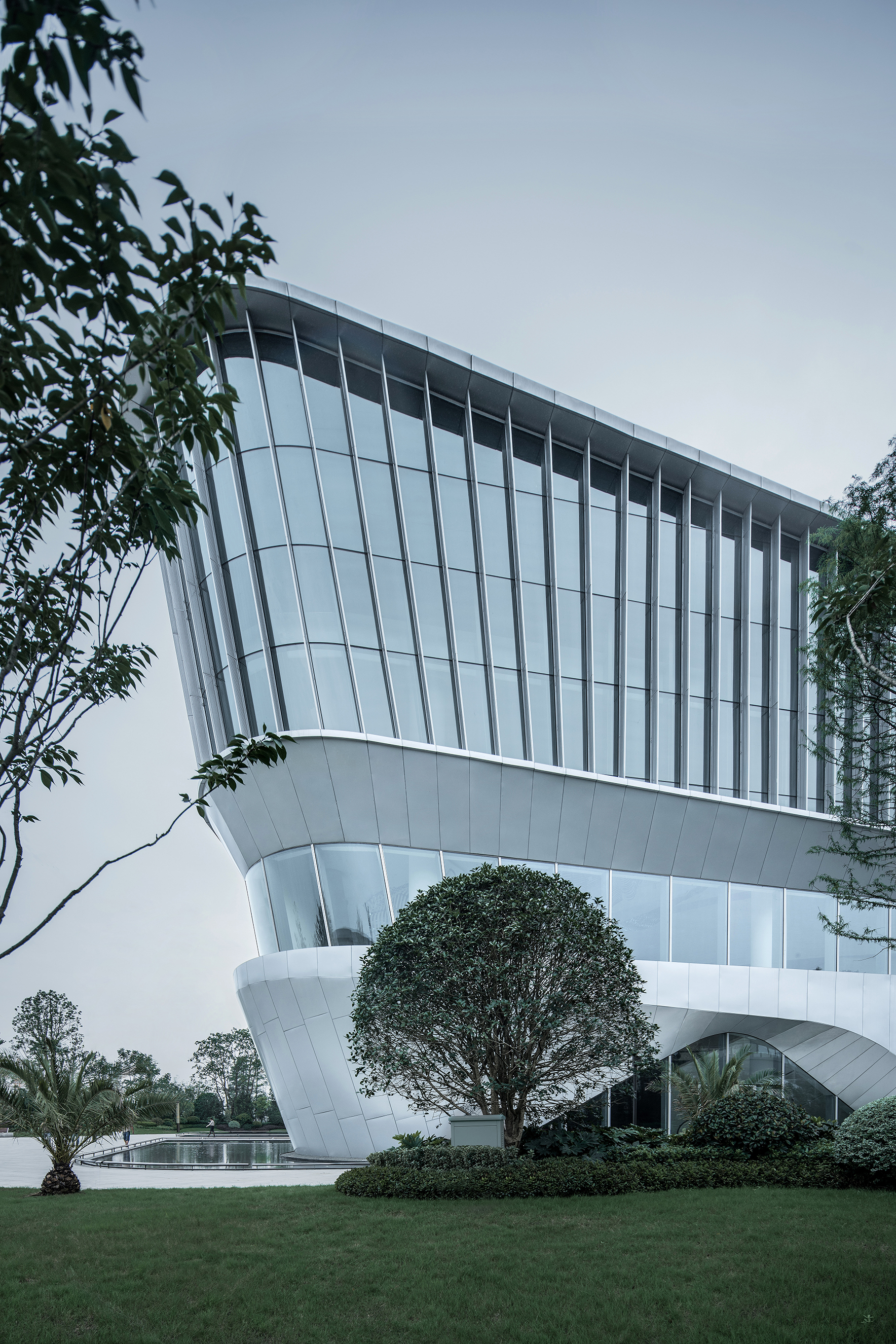 实景照片 |
||||
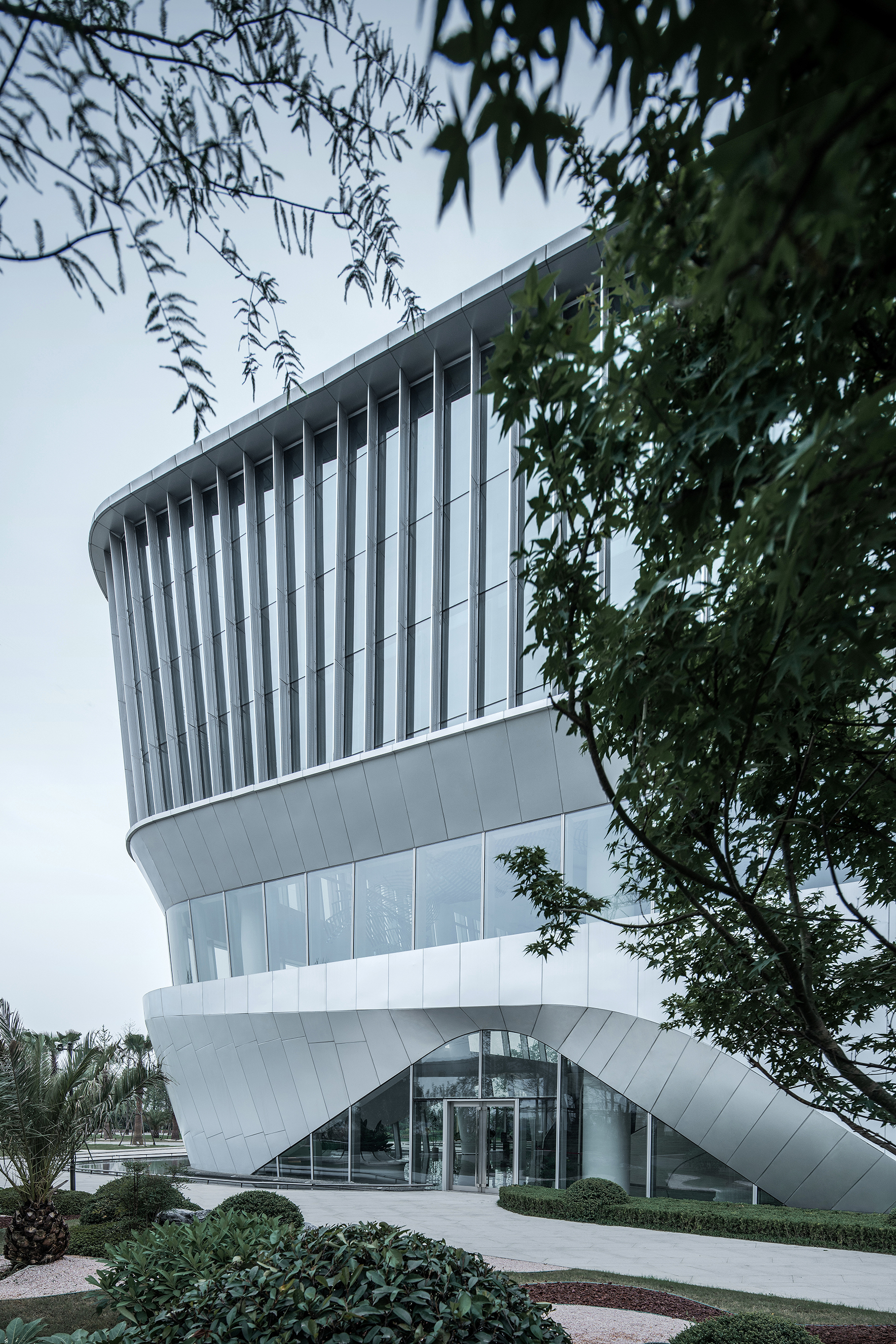 实景照片 |
||||
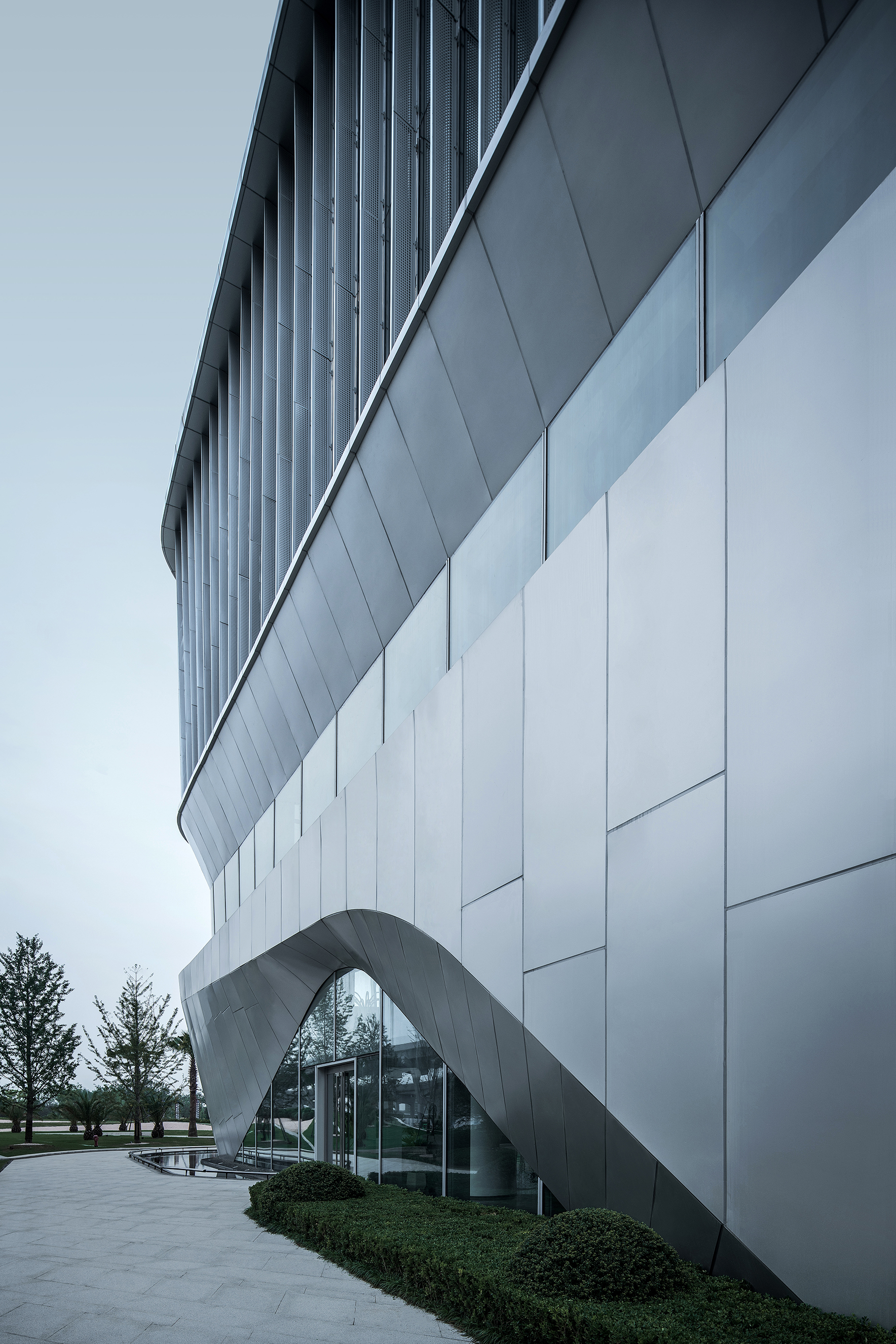 实景照片 |
||||
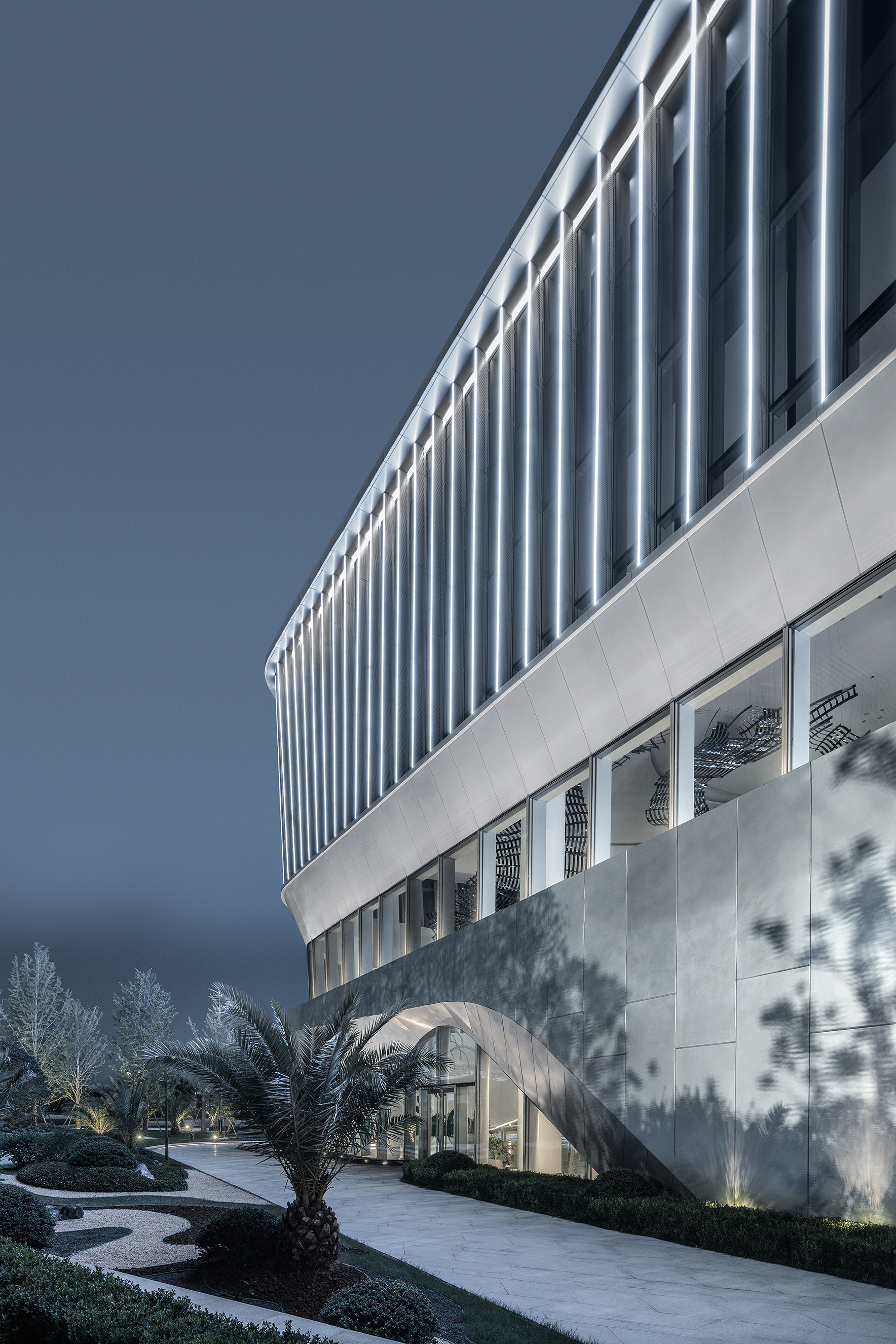 实景照片 |
||||
 实景照片 |
||||
 实景照片 |
||||
 实景照片 |
||||
 实景照片 |
||||
 实景照片 |
||||
 实景照片 |
||||
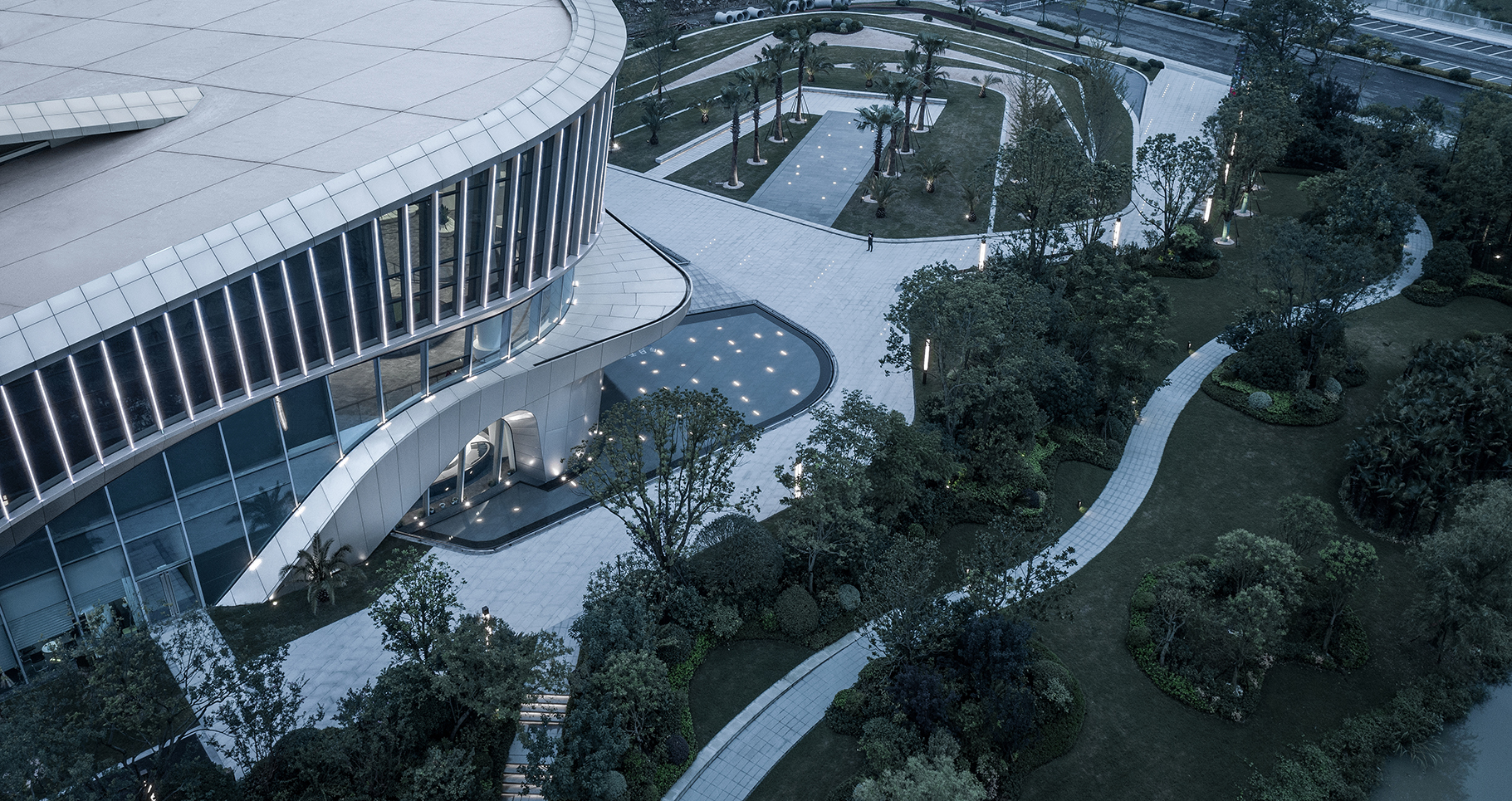 实景照片 |
||||
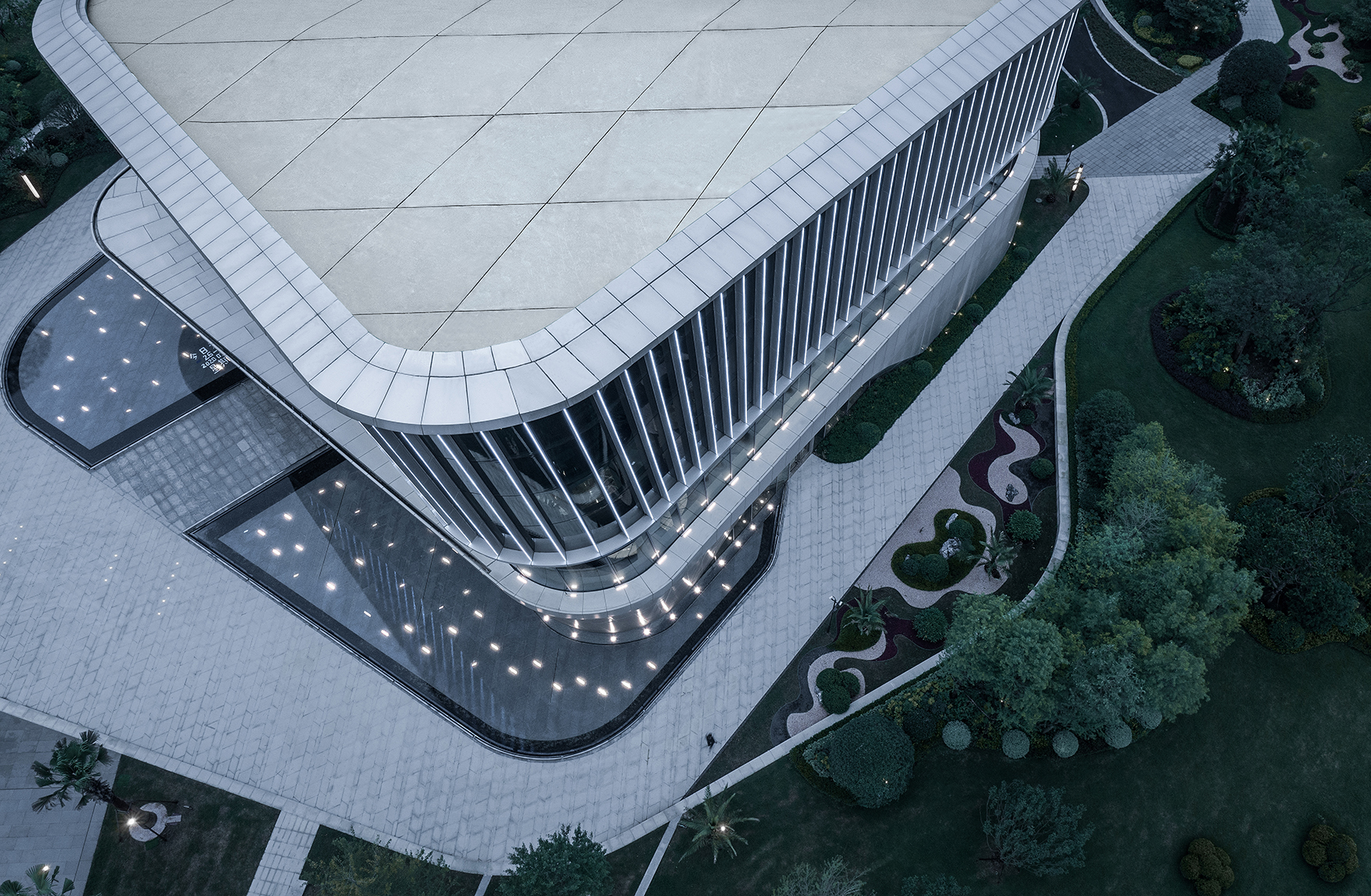 实景照片 |
||||
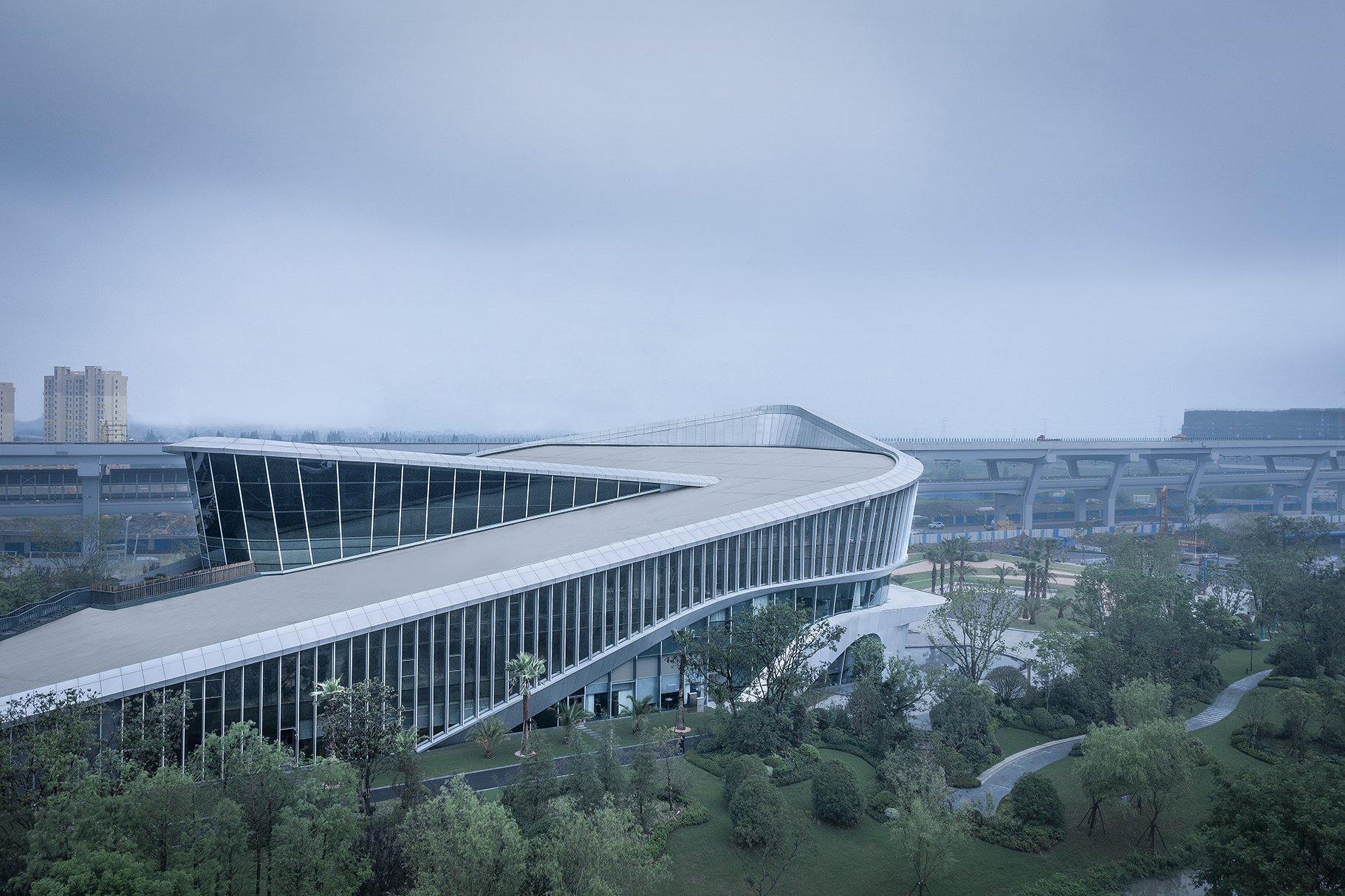 实景照片 |
||||
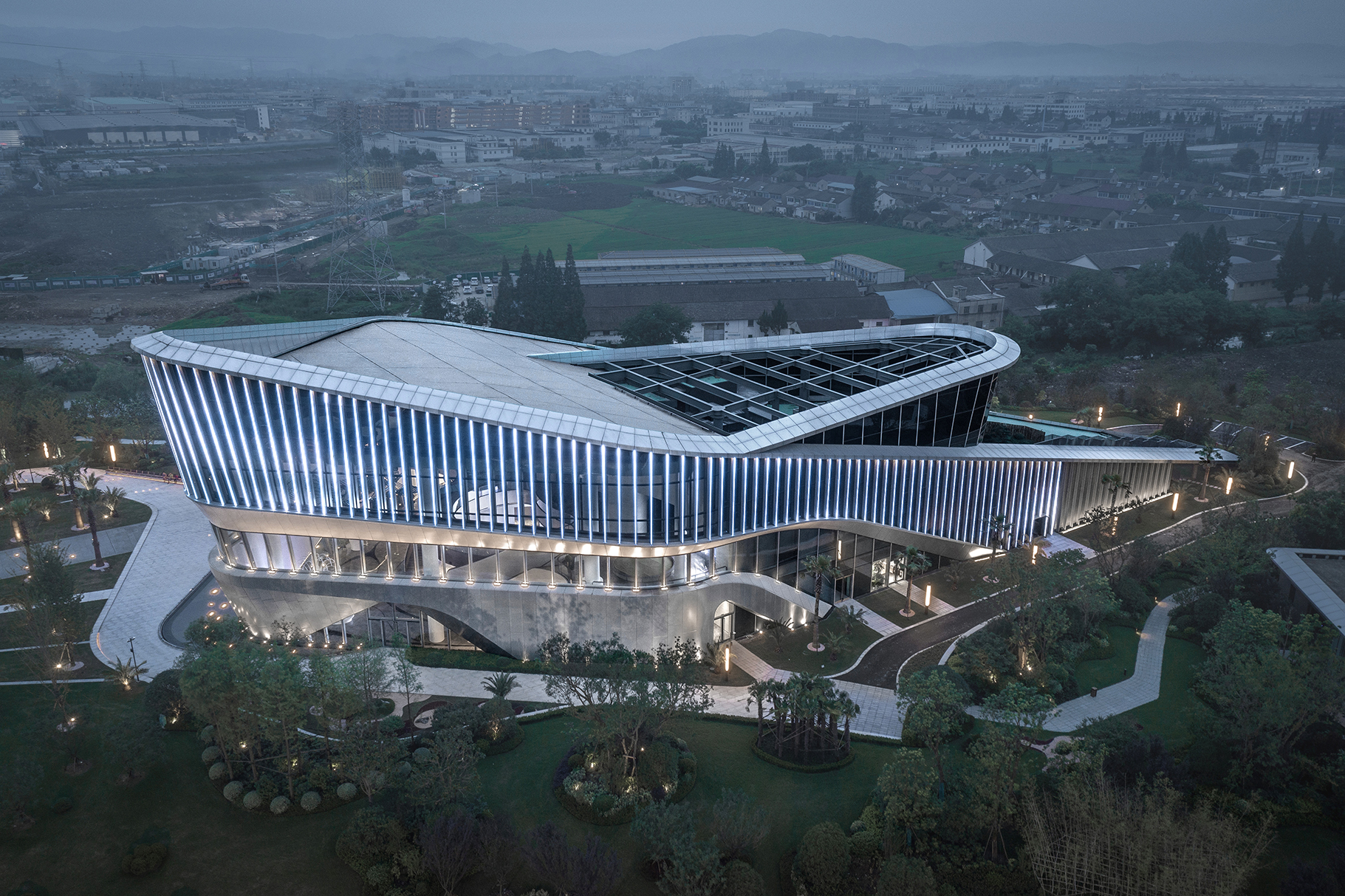 实景照片 |
||||
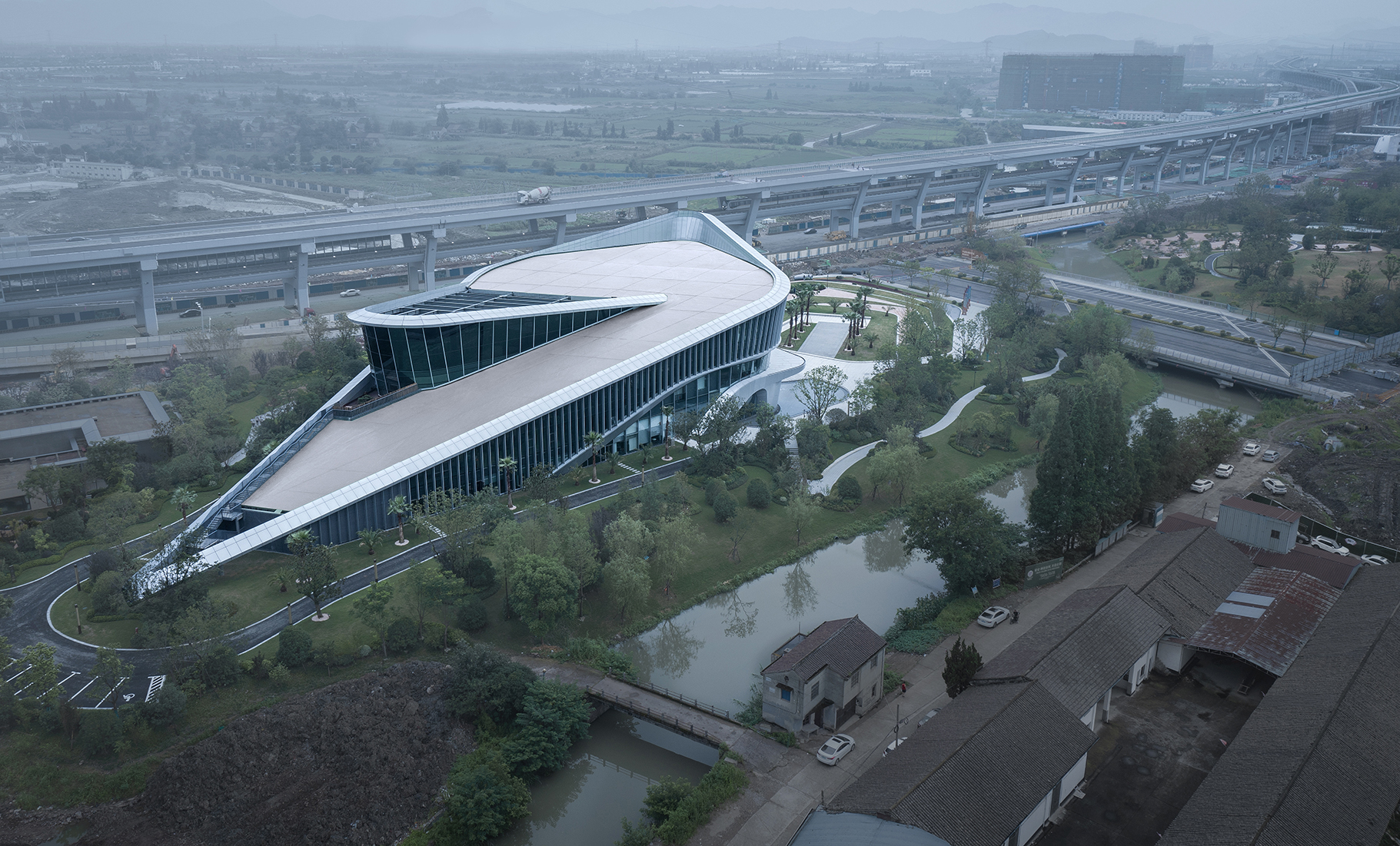 实景照片 |
||||
| 项目视频 | ||||
