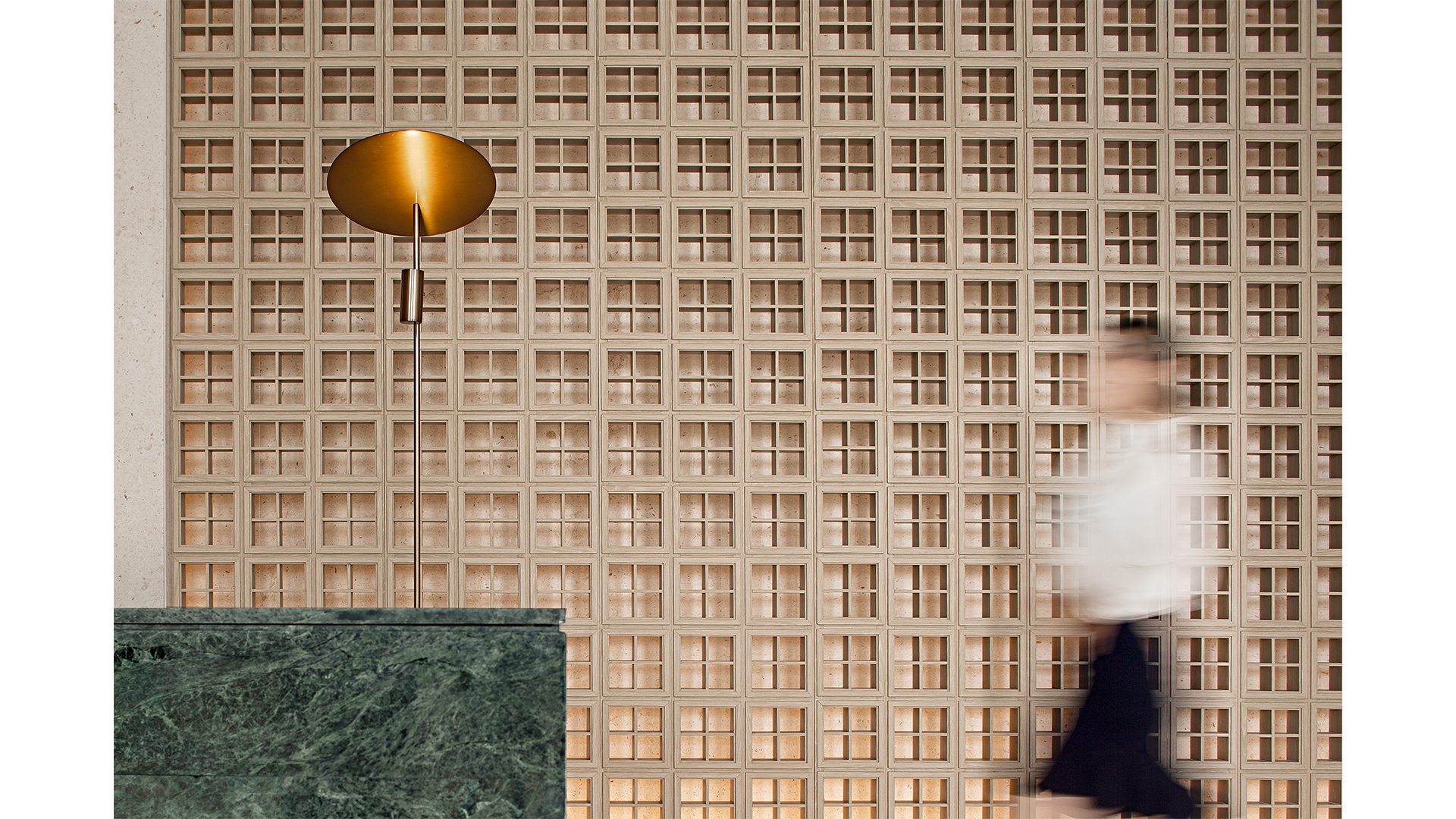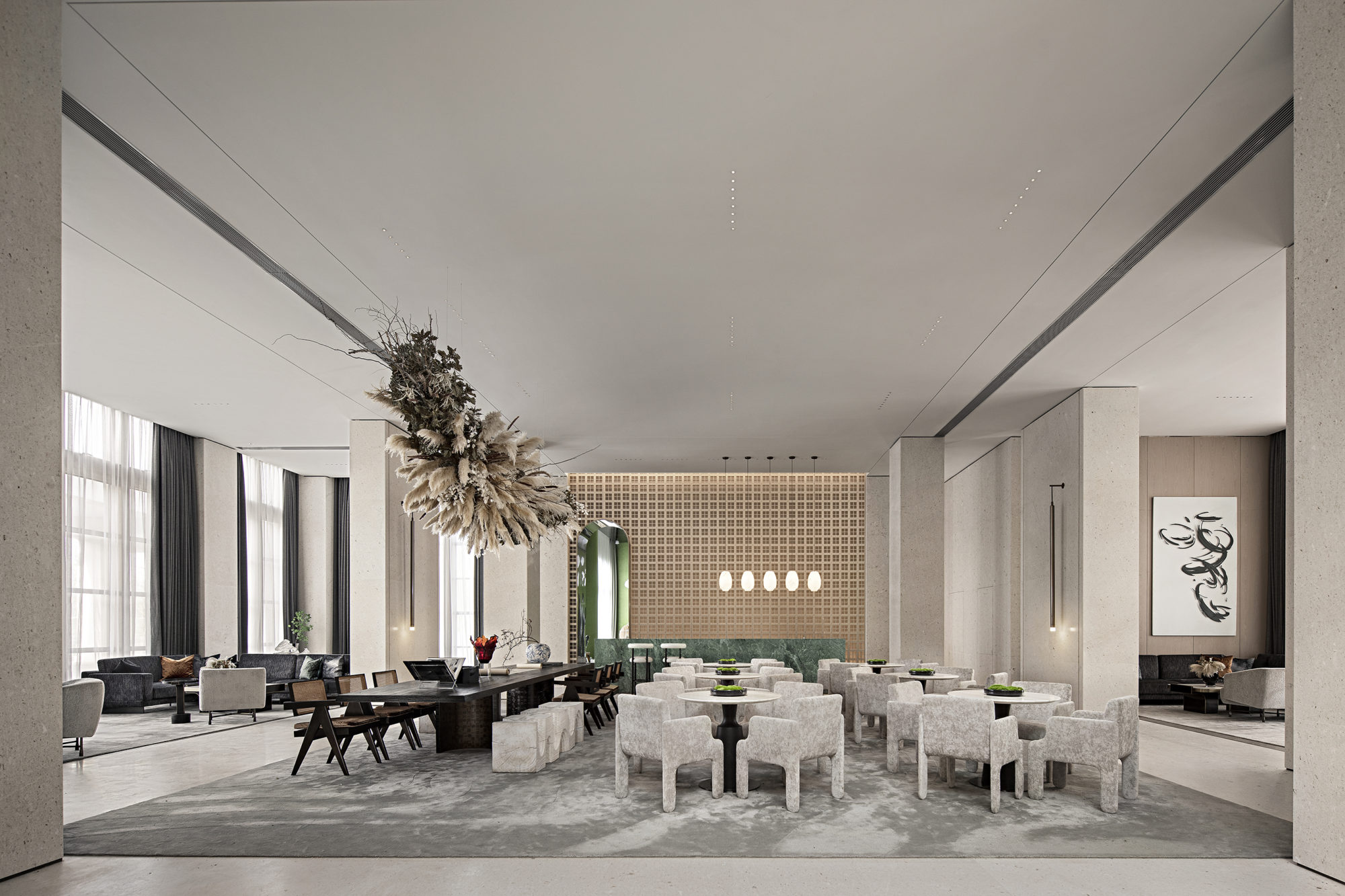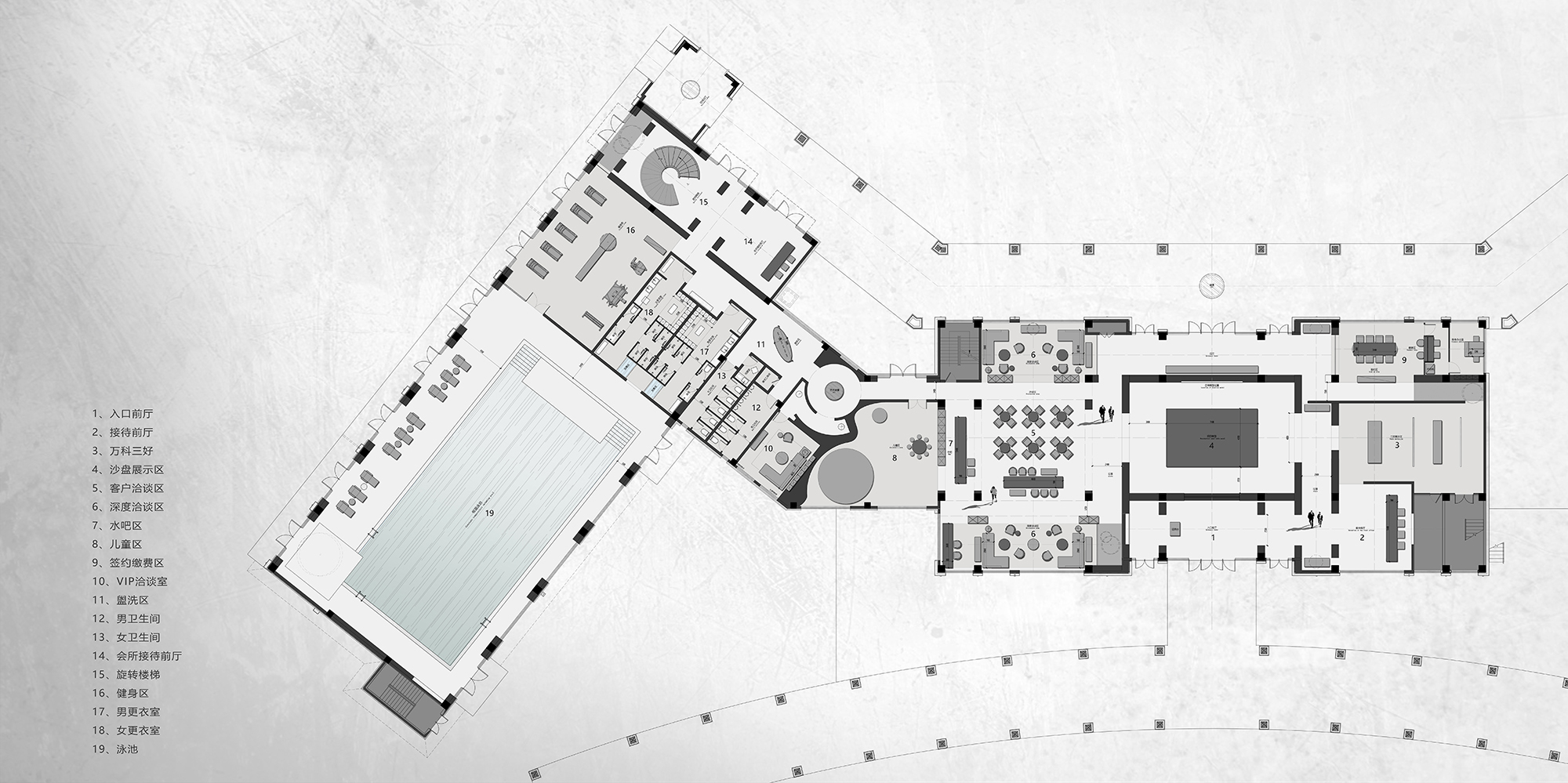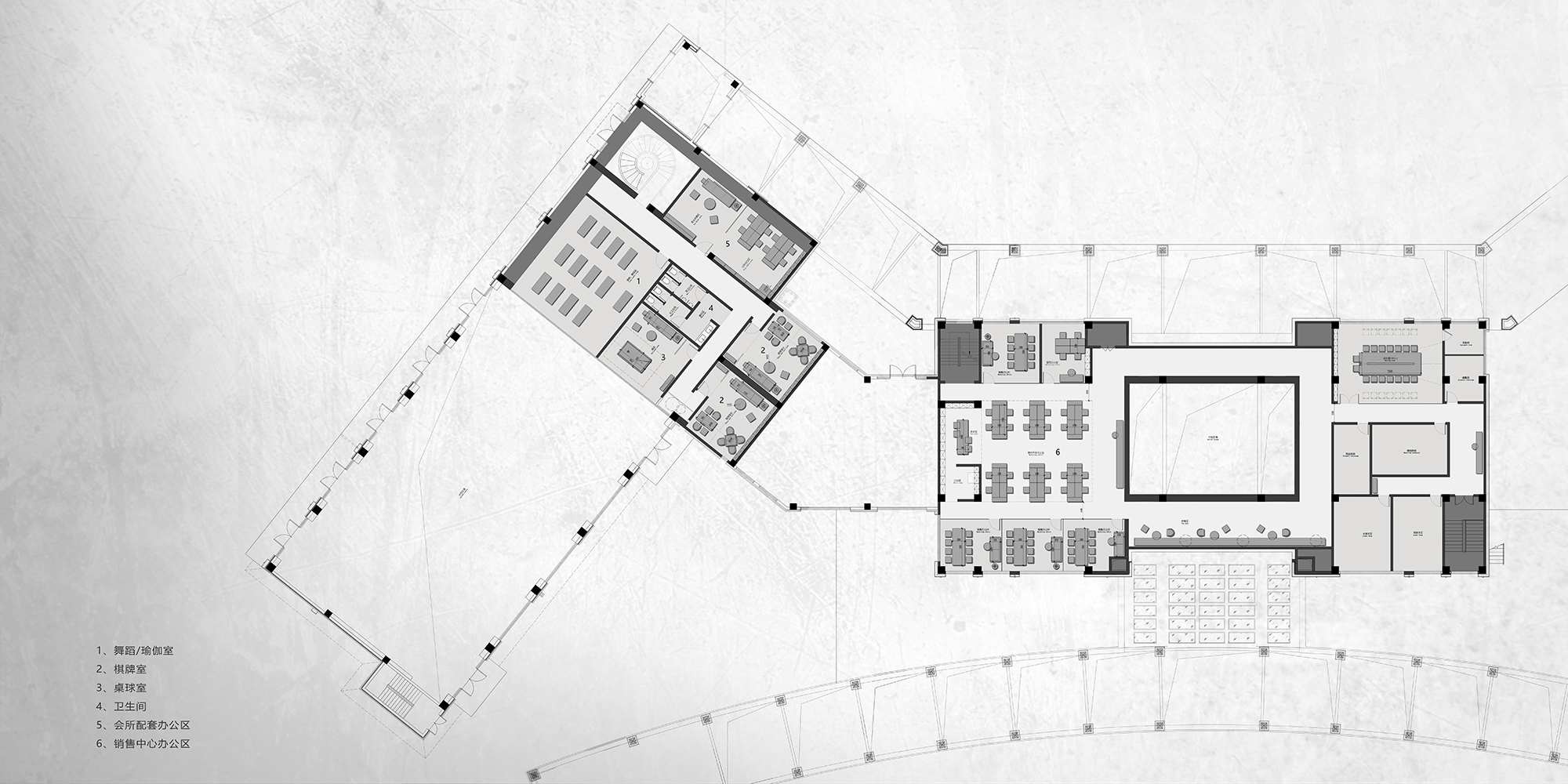渭南万科城营销中心
WEINAN VANKE TOWN SALES CENTER
| 项目状态 | 已完工 |
| 申报类别 | 室内设计
|
| 申报子类别 | 居住项目
|
| 完成日期 (YYYY-MM-DD) | 2020 - 05 - 01 |
| 设计周期 | 5 个月 |
| 项目面积 | |
| 项目所在国家/地区 | 中国
|
| 项目所在省 | 陕西省 |
| 项目所在城市 | 西安 |
| 项目简介(中文) | 以现代主义为基点,空间强调风格的融合。东方与西方元素的碰撞,衍生出更具国际化的场景,成就独属于这座城市的精致与美好。
设计上化繁就简,在理性的建筑架构中透露出人文艺术的温度。
透明玻璃遮盖中空区域上空,自然优势之下让光线投射区域模型与模型展示,落下斑驳变幻的影像。上层打造对称式书柜,两侧延伸形成中空过道。植入自然元素,让东方花艺展现自然线条构图之美,以特有的内容营造交流空间的意境。
|
| 项目简介(英文) | Starting on the basis of modernism, the space emphasizes the integration of styles. The collision of Eastern and Western elements results in a more international scene, realizing exquisite and beautiful characteristics exclusive to the city.
The design team simplified the design and used the rational architectural framework to reveal the humanistic and artistic ambience.
The transparent glass spans across the atrium, utilizing natural light to shed into the property model display area, forming mottled and changing shadows. On the upper floor, a symmetrical bookcase is built, and both sides are extended to form a glass aisle.
The addition of natural elements of Oriental floral art demonstrates the beauty of natural line composition, and creates an artistic conception of communication space with unique decoration.
|
|  |
|
|
|
|
|
|
|
|
|
|
|
|
|
|
|
|
|
|
|
|
|
|
| 项目视频 | |























