奥体万科中心AOTI VANKE CENTRE
| 项目状态 | 完成施工 | |||
| 申报类别 | 建筑设计 | |||
| 申报子类别 | 办公 | |||
| 完成日期 (YYYY-MM-DD) | 2020 | |||
| 设计周期 | 3 年 | |||
| 项目面积 |
| |||
| 项目所在国家/地区 | 中国 | |||
| 项目所在省 | ||||
| 项目所在城市 | 杭州 | |||
| 项目简介(中文) | 奥体万科中心是创新的商业/生活社区综合体,旨在促进交流和活动,及城市可持续发展。总建筑面积 100,000 平方米,两栋高 100 米及 85 米的塔楼,分别服务企业租户和为初创企业提供共享工作空间;三层高的连桥设有体育设施﹑餐厅和娱乐场所,屋顶是连接两栋塔楼的空中花园,创造交流的空间。 项目以首两层绿化广场为核心,提供空间作商业、展览、餐饮、休闲和文化等用途,结合园林设计,带动人流营造商业氛围,为精彩的城市生活提供不同的场景。 | |||
| 项目简介(英文) | A Smart Business/Lifestyle Community The Hangzhou Aoti Vanke Centre is an innovative business/lifestyle community that promotes interactions, active engagement and sustainability. The 100,000 sqm development is comprised of two towers. The taller T1 houses corporate tenants, whilst the shorter T2 features co-working space for start-ups and micro-entrepreneurs. At street level, the richly landscaped pedestrian zone is lined with two stories of retail, F and Bs and galleries, stretching lengthily along the main road with maximized shop frontage. It funnels the walk flow into the central courtyard, where a public forum is located. Above the central courtyard is an elevated 3-storey podium of connecting amenities, namely gymnasium, cafeteria and entertainment spaces. A semi-public podium roof garden serves as a bridge between the two towers. The programmatic stack blurs the work/life distinction and lends itself towards a smarter lifestyle for the formative generation. | |||
 | ||||
 |
||||
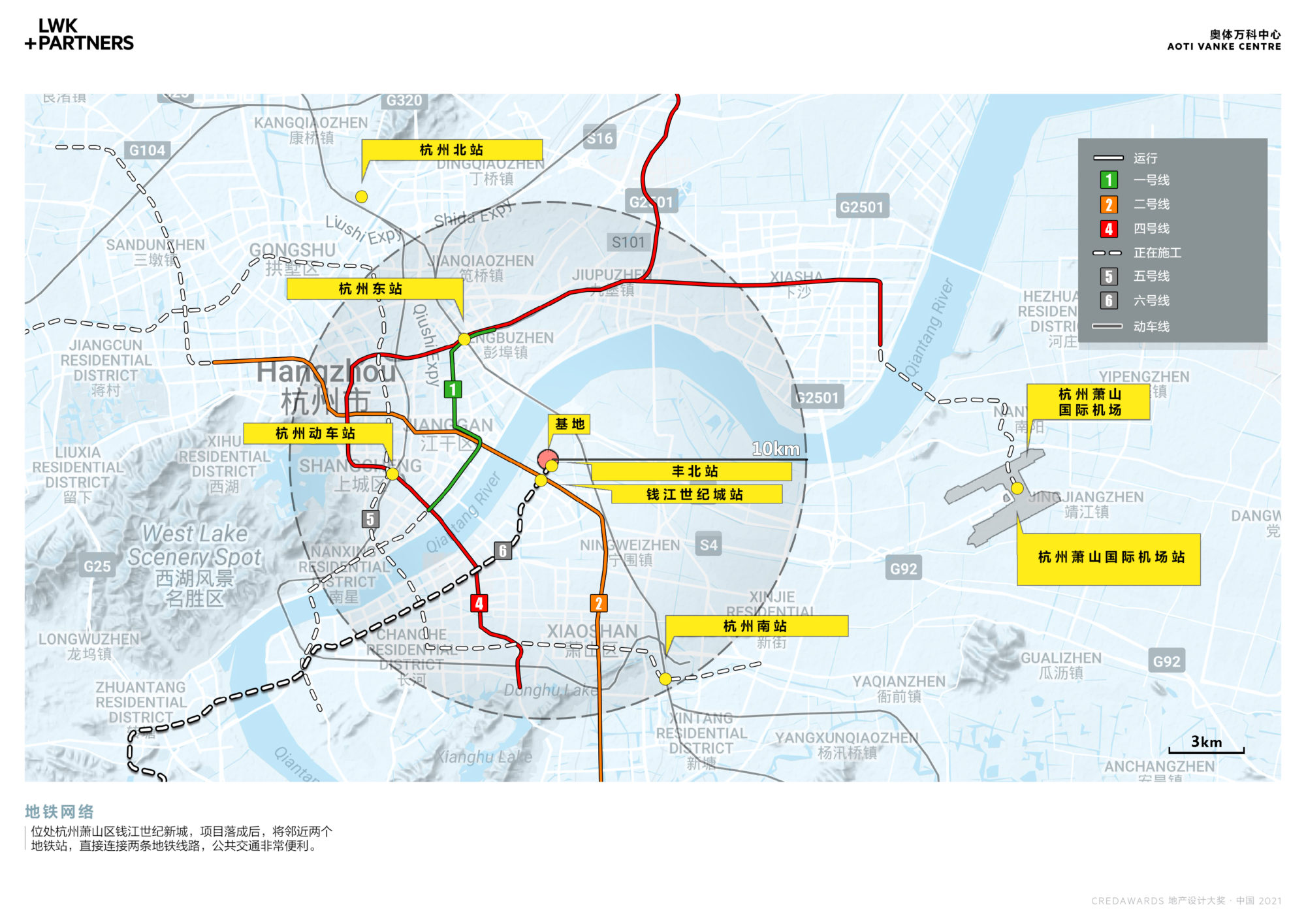 杭州市地铁网络 |
||||
 杭州市商业分布 |
||||
 周边用地分析 |
||||
 设计演化 |
||||
 群房剖面策略 |
||||
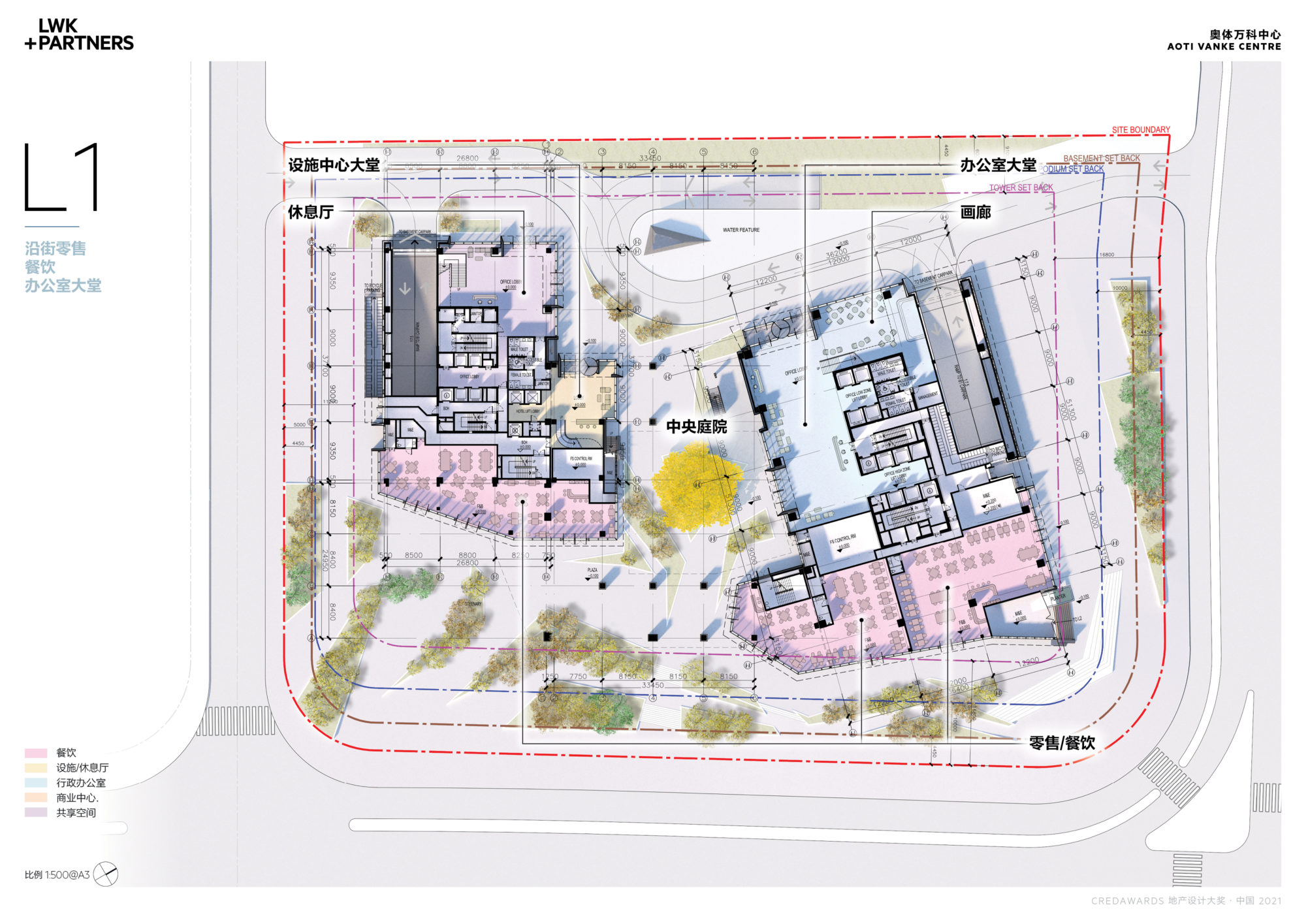 首层平面 |
||||
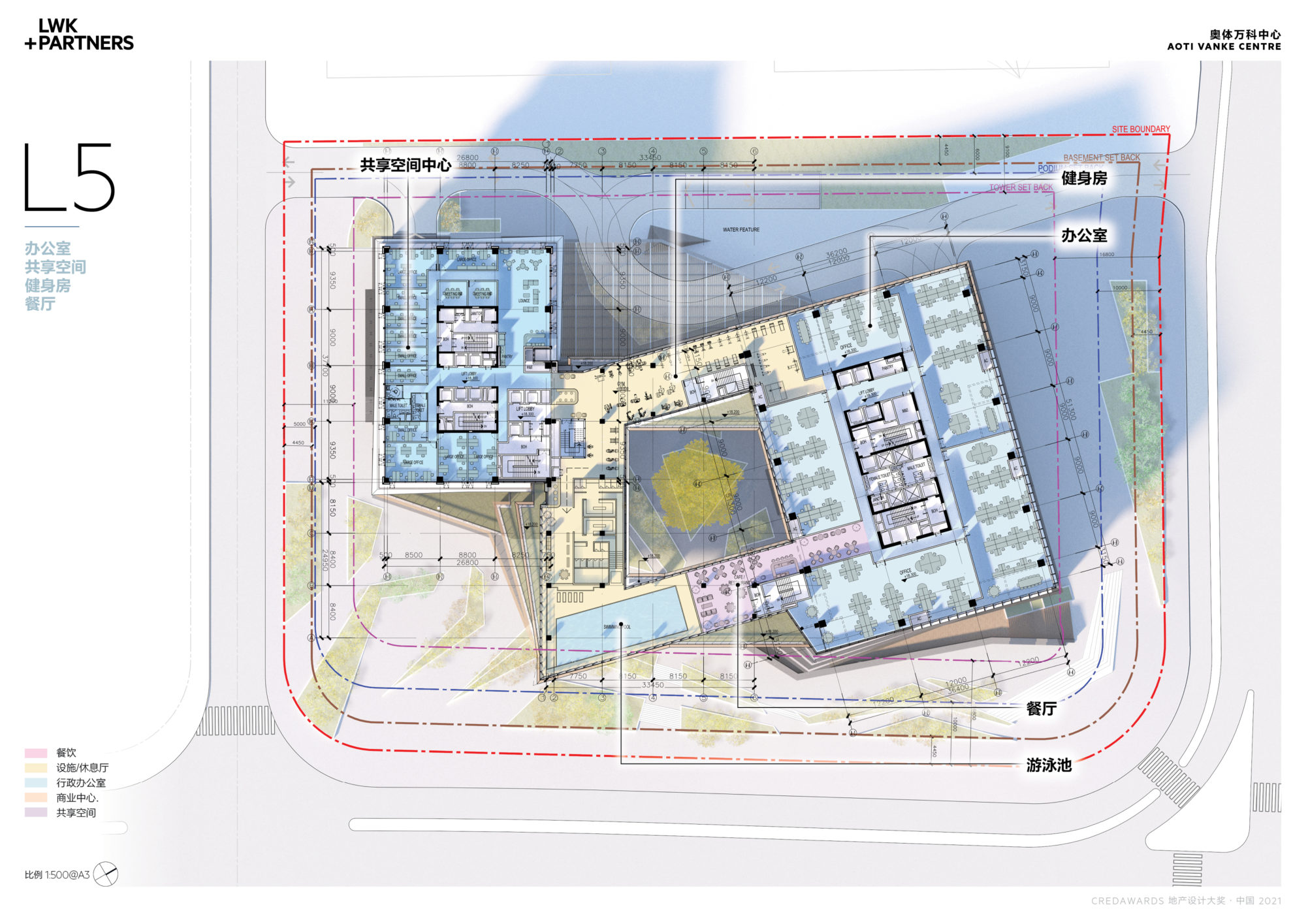 五层平面 |
||||
 塔楼标准层 |
||||
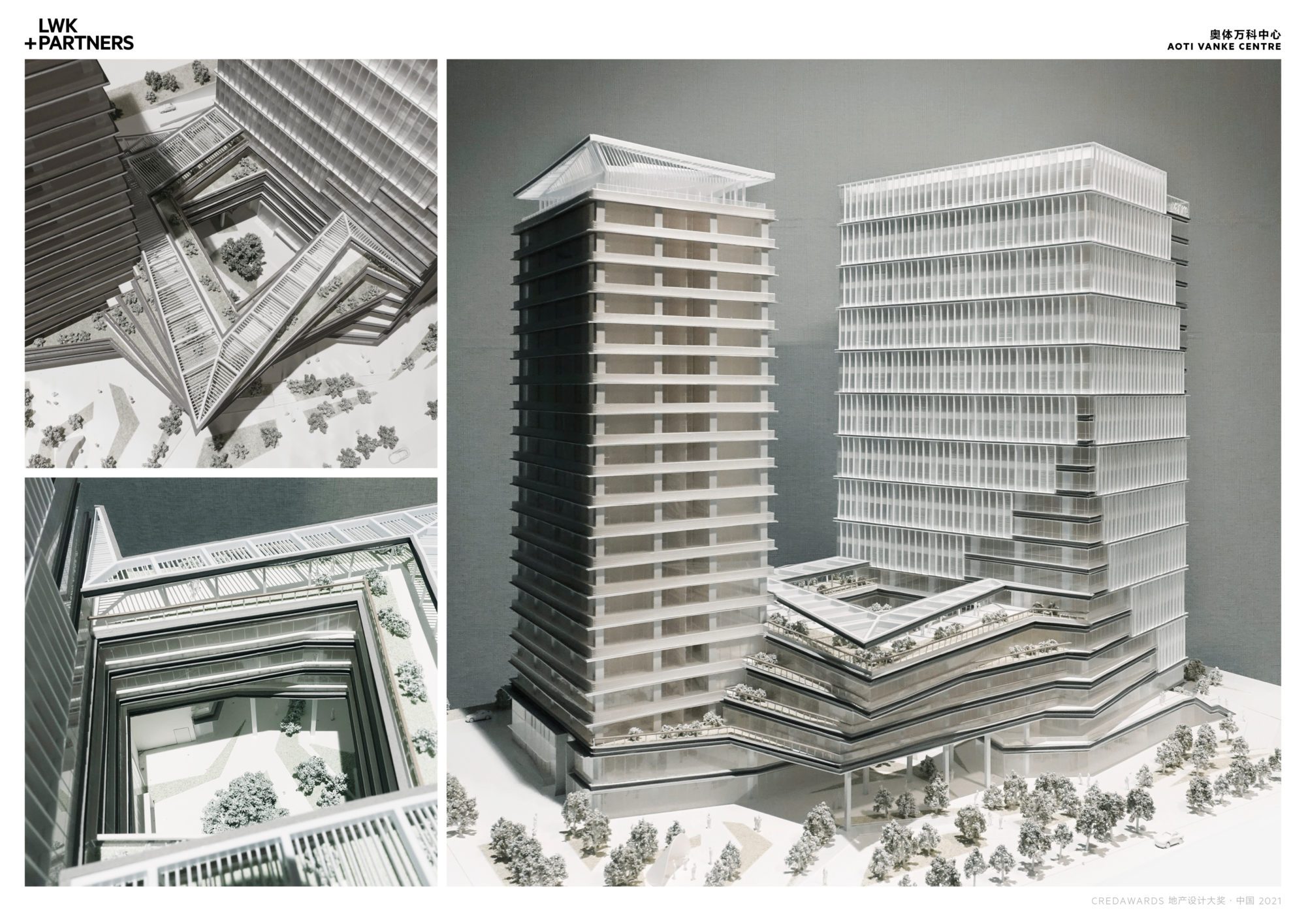 实体设计模型 1 |
||||
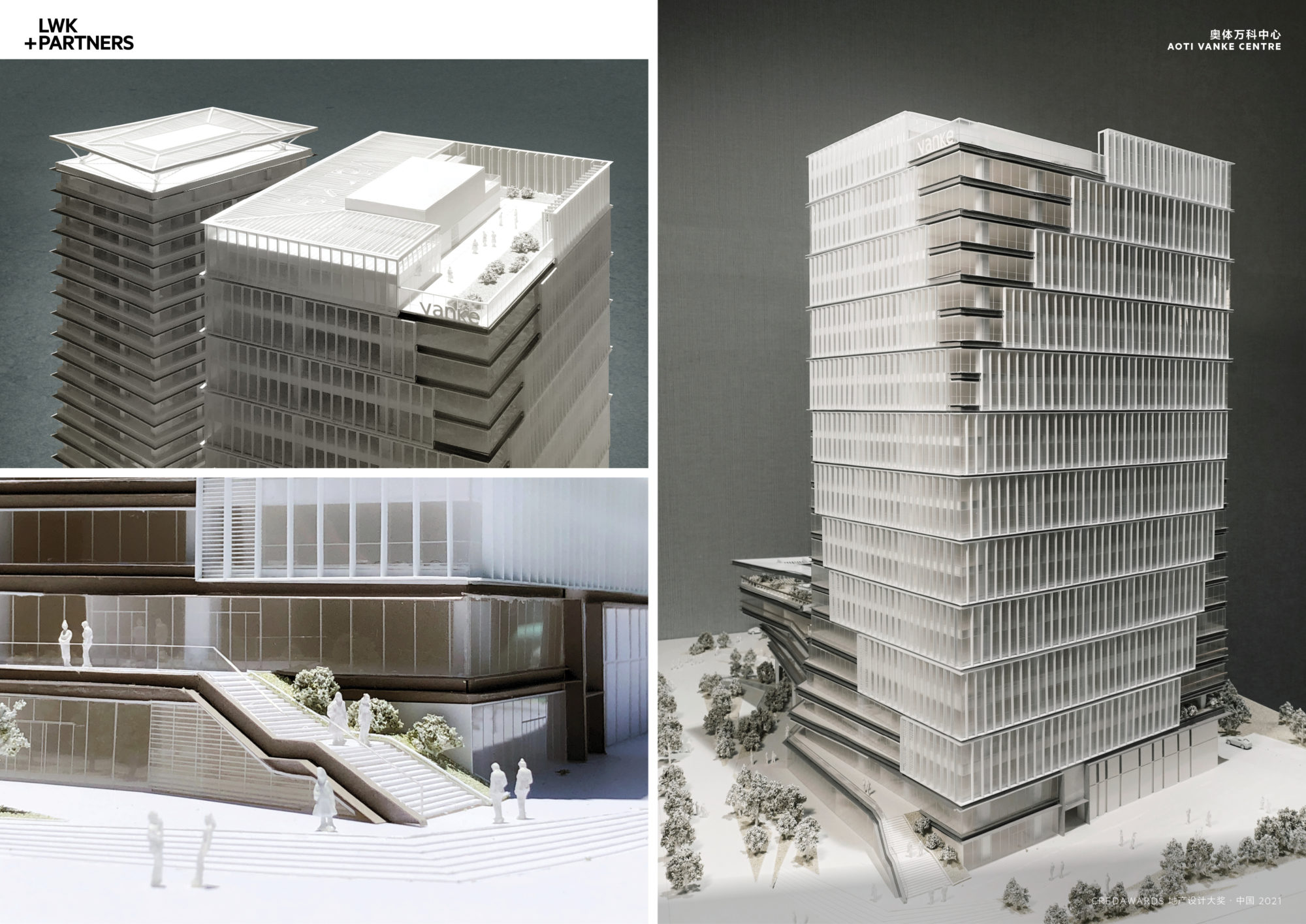 实体设计模型 2 |
||||
 项目整体 |
||||
 项目整体效果图 |
||||
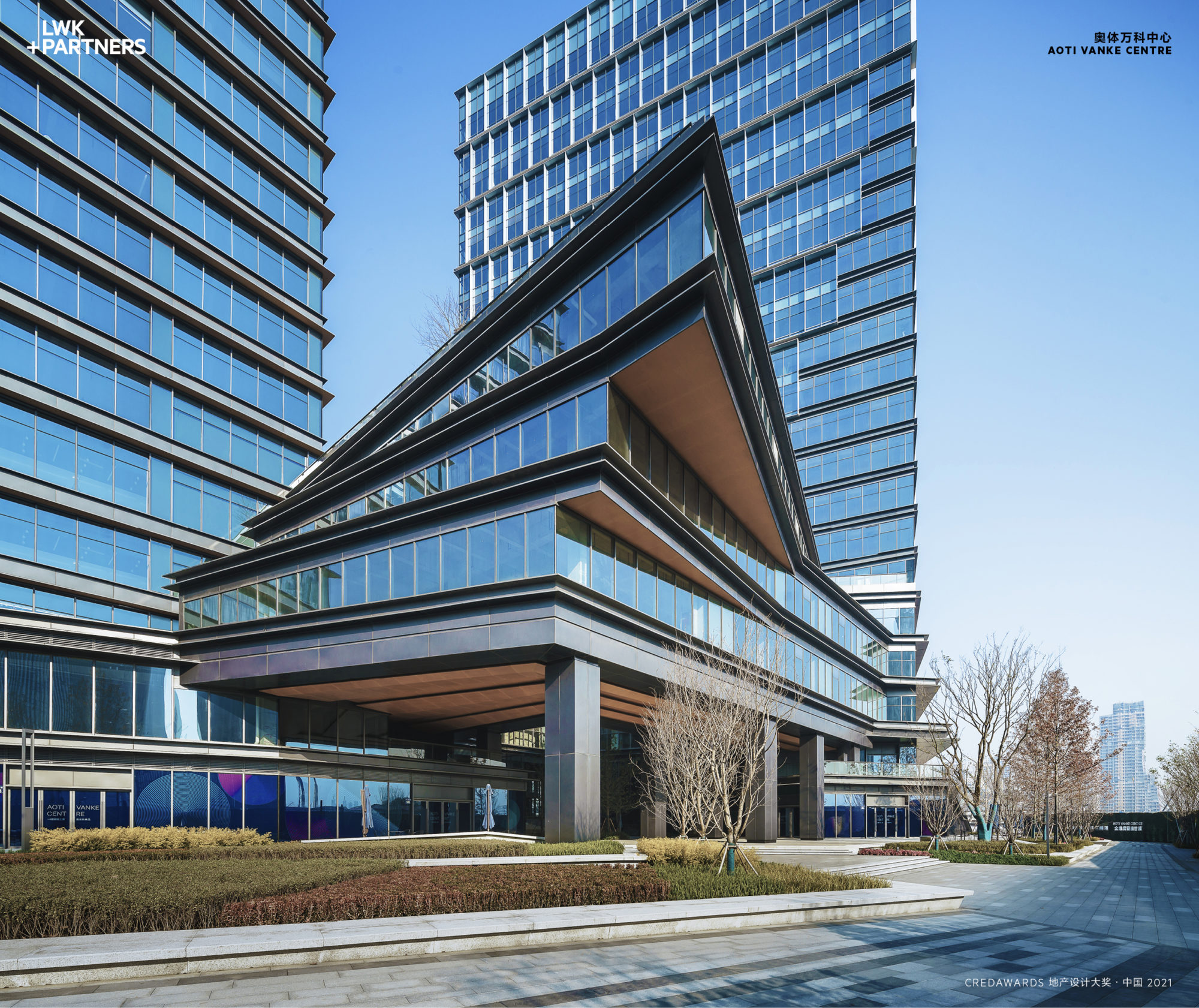 群楼人行到达视角 |
||||
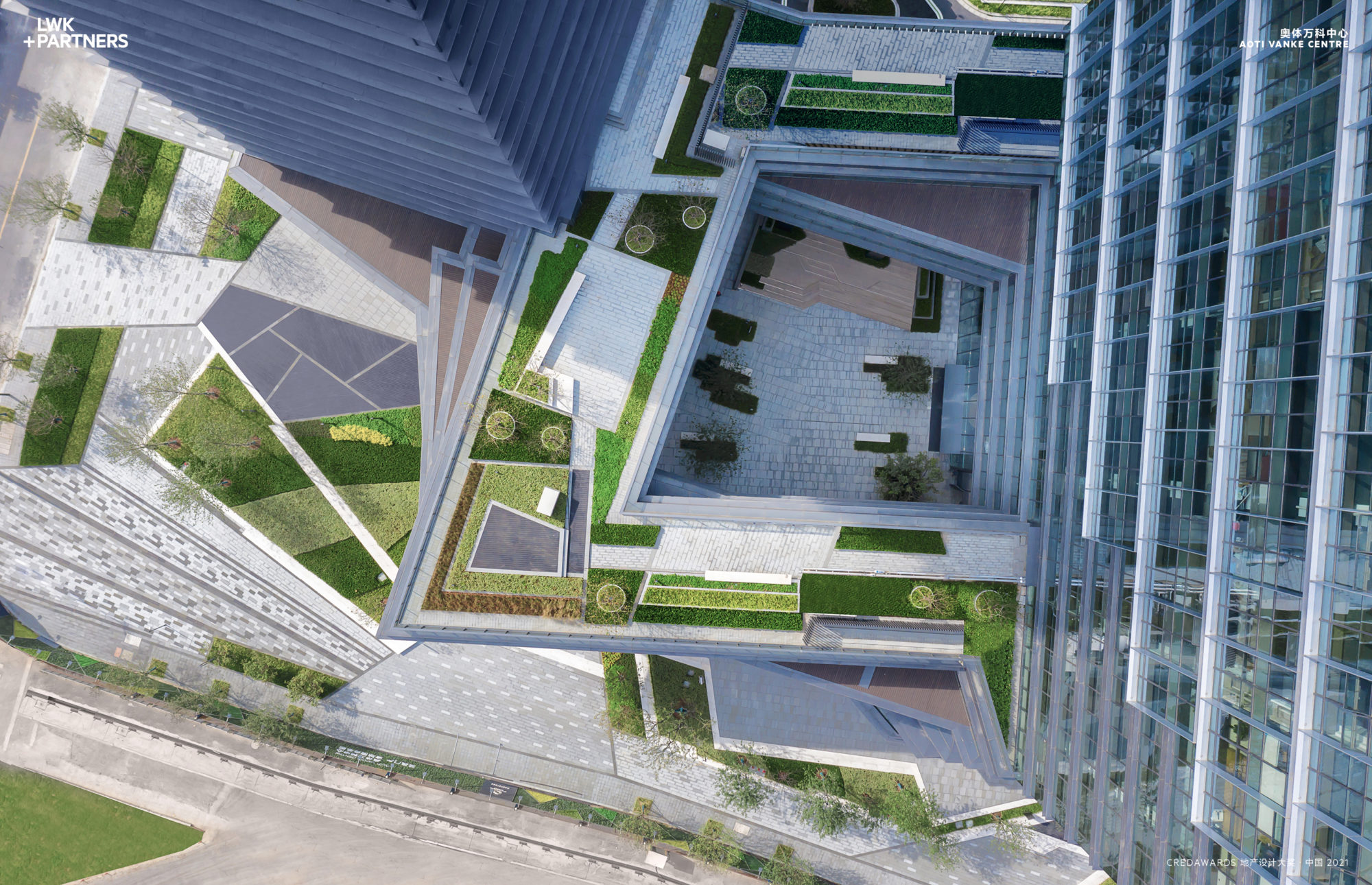 群楼屋顶花园 |
||||
 中央庭院 |
||||
 中央庭院仰望办公塔楼 |
||||
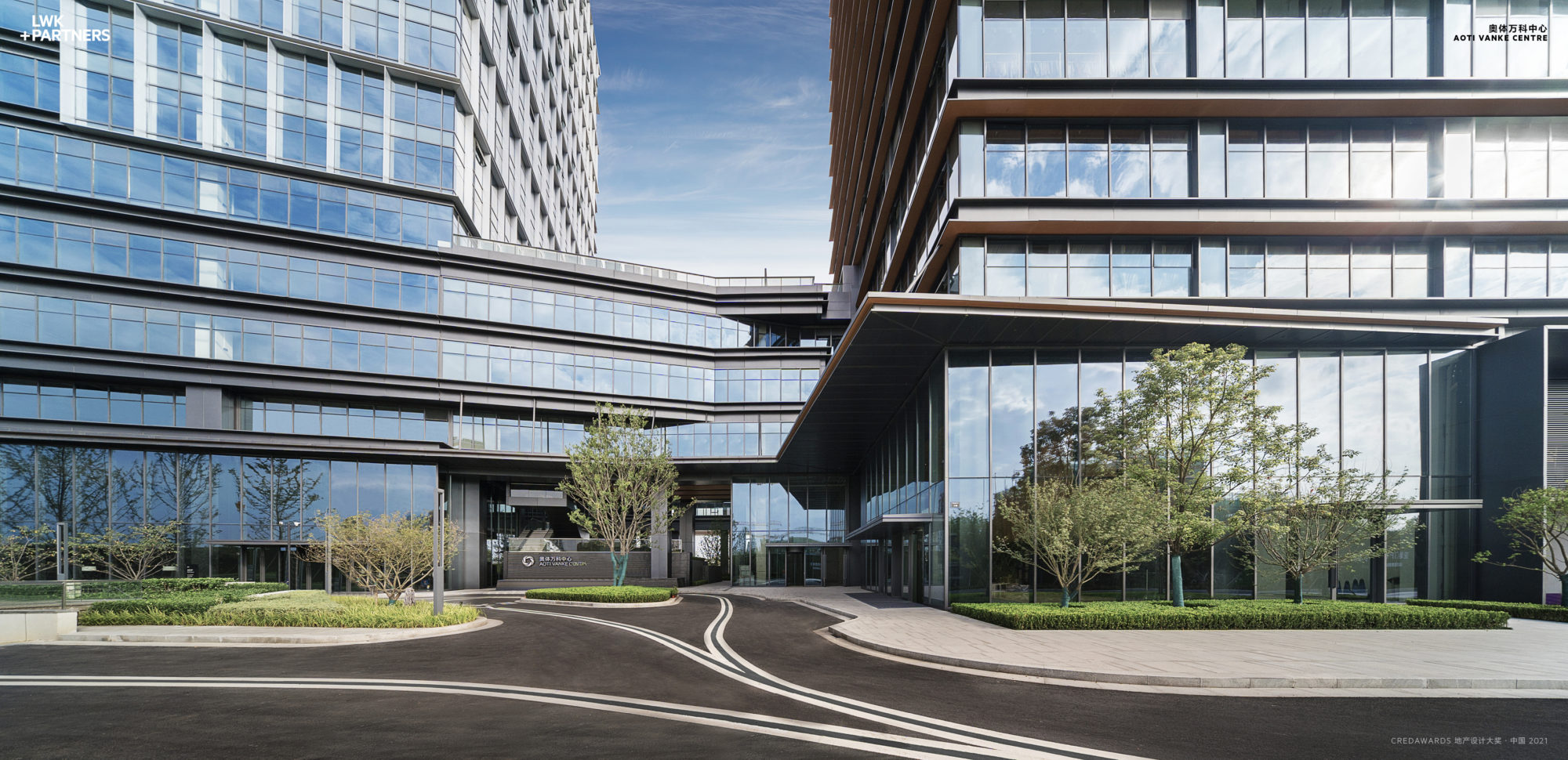 落客区 |
||||
 落客区双大堂灯光效果 |
||||
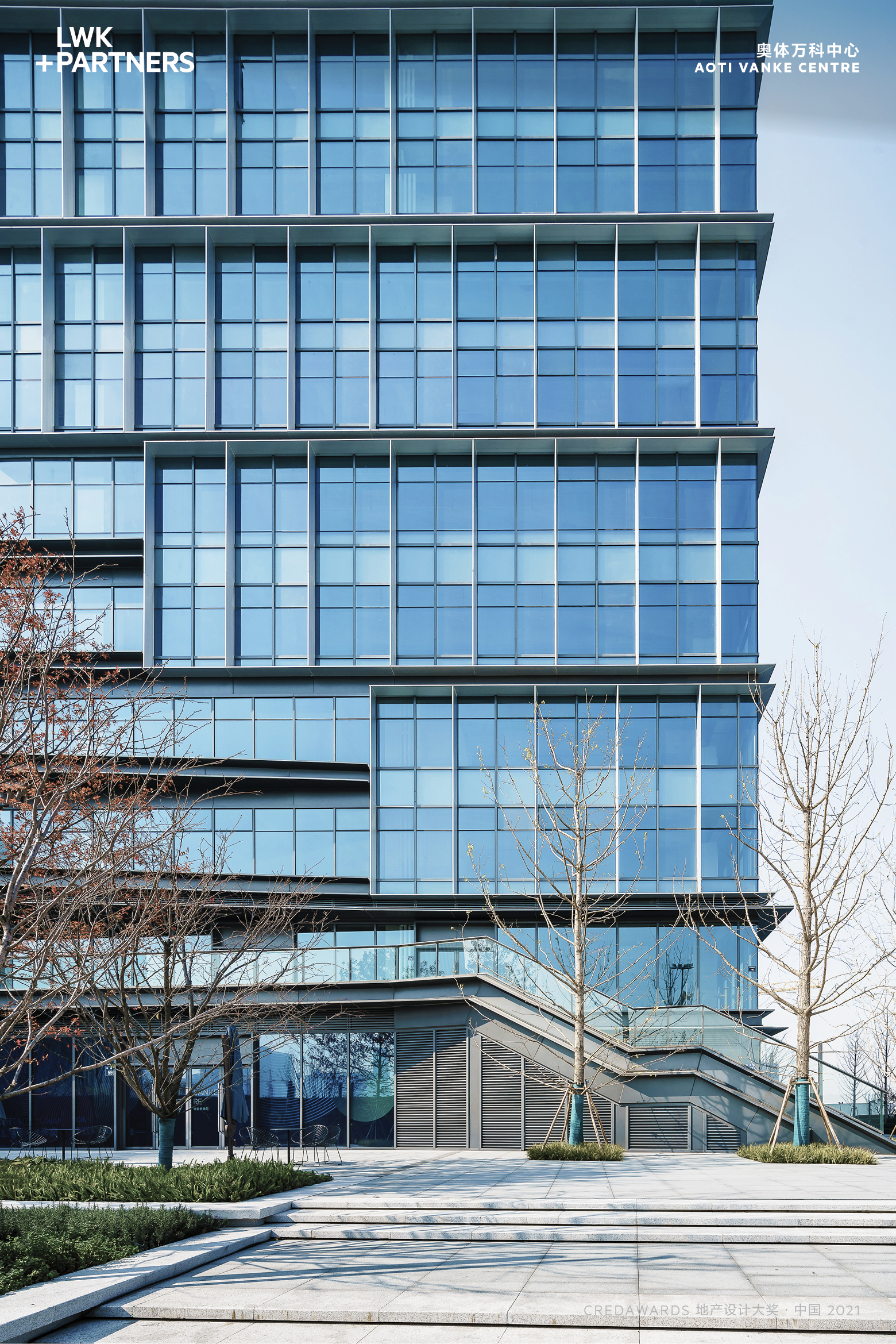 塔楼幕墙细部 1 |
||||
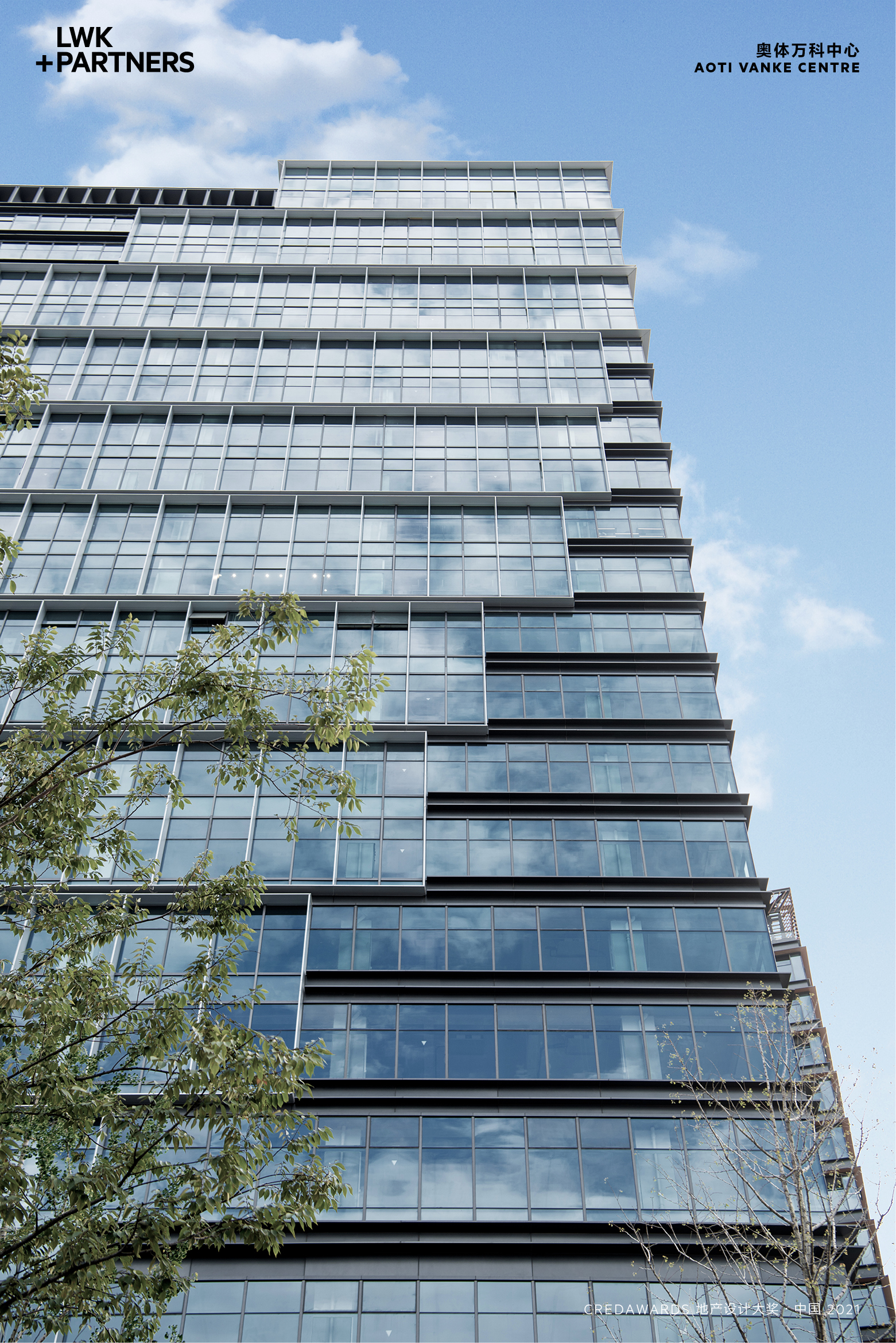 塔楼幕墙细部 2 |
||||
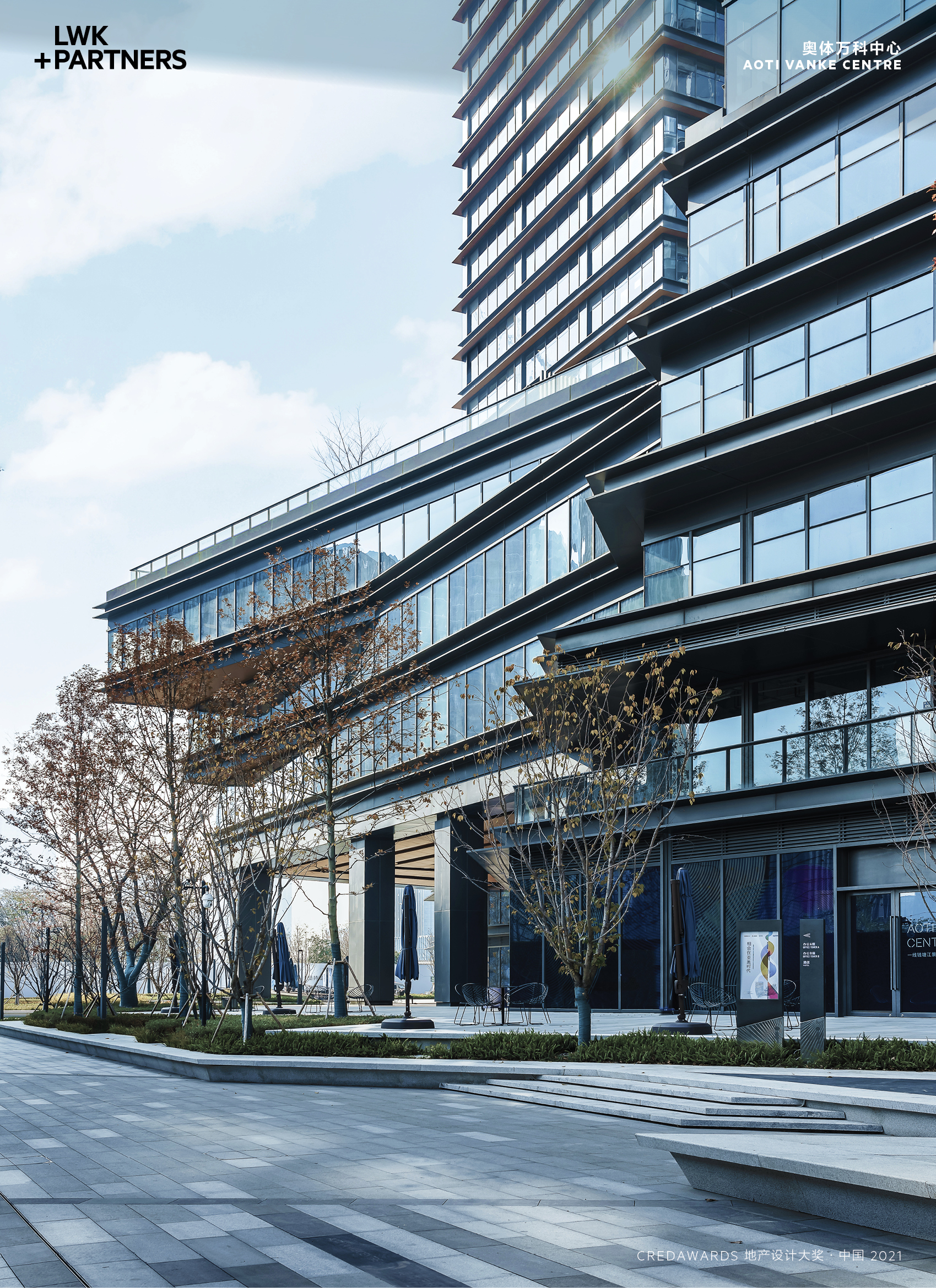 群房幕墙细部 1 |
||||
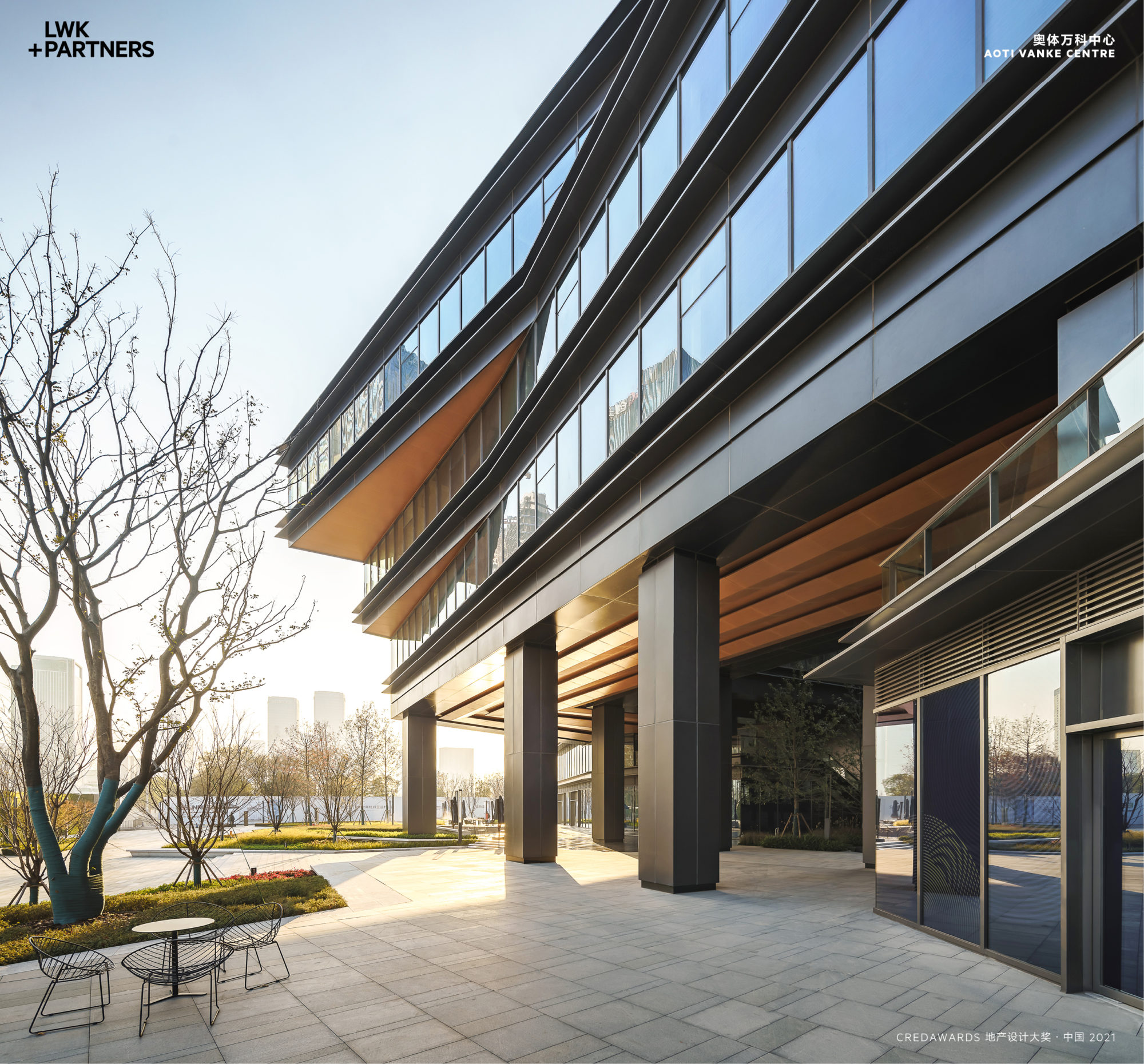 群房幕墙细部 2 |
||||
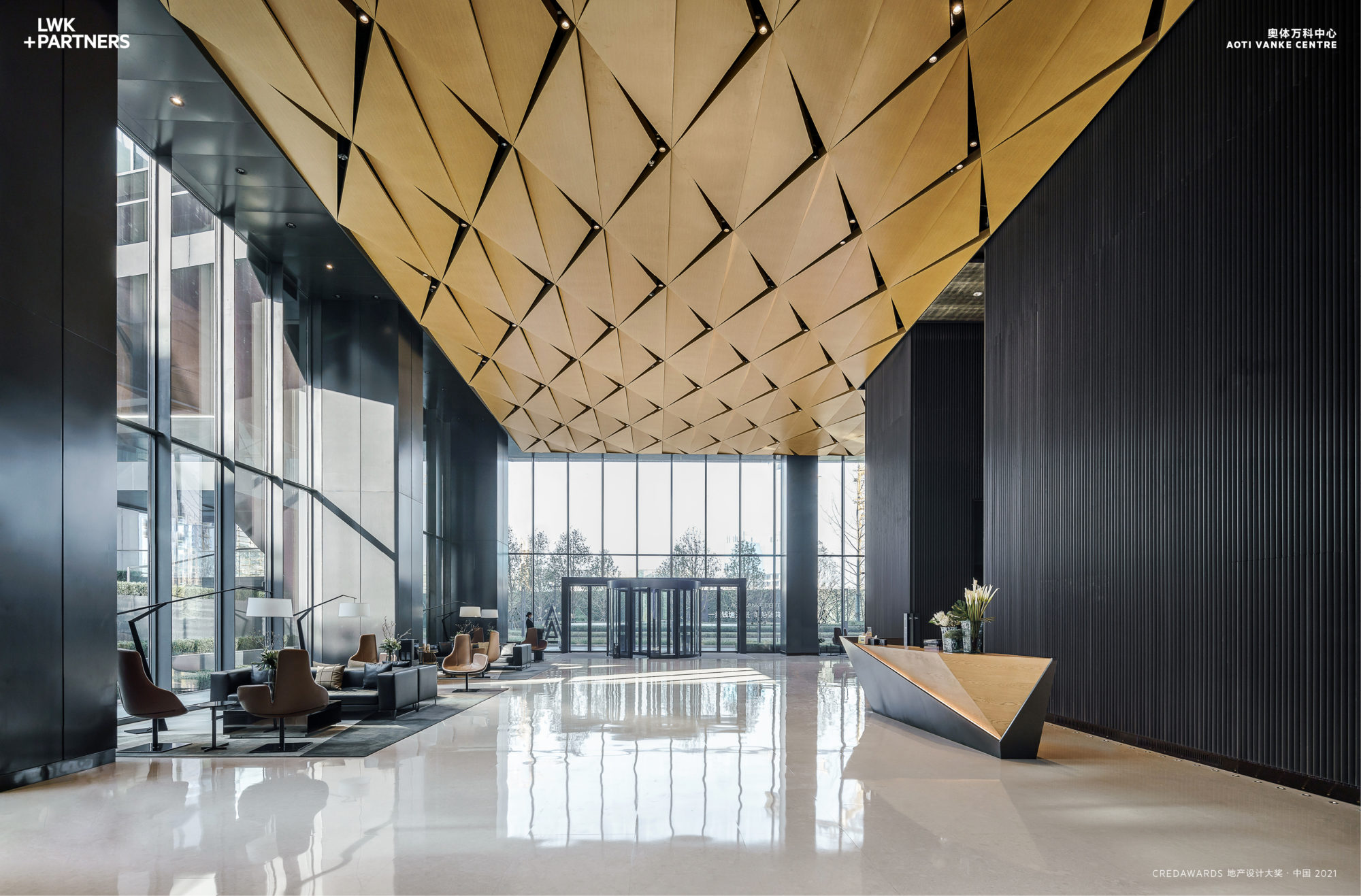 办公大堂室内 1 |
||||
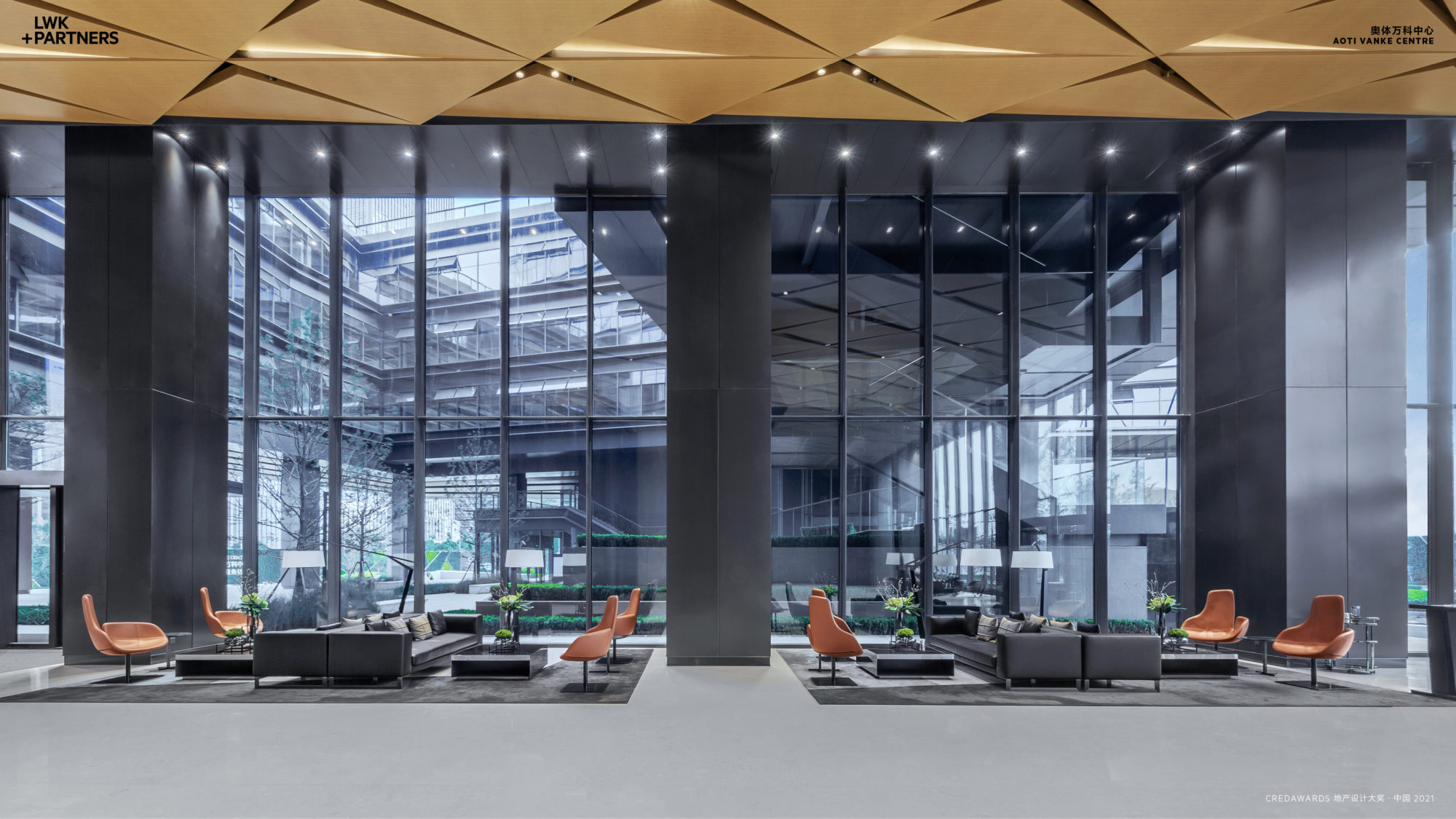 办公大堂室内 2 |
||||
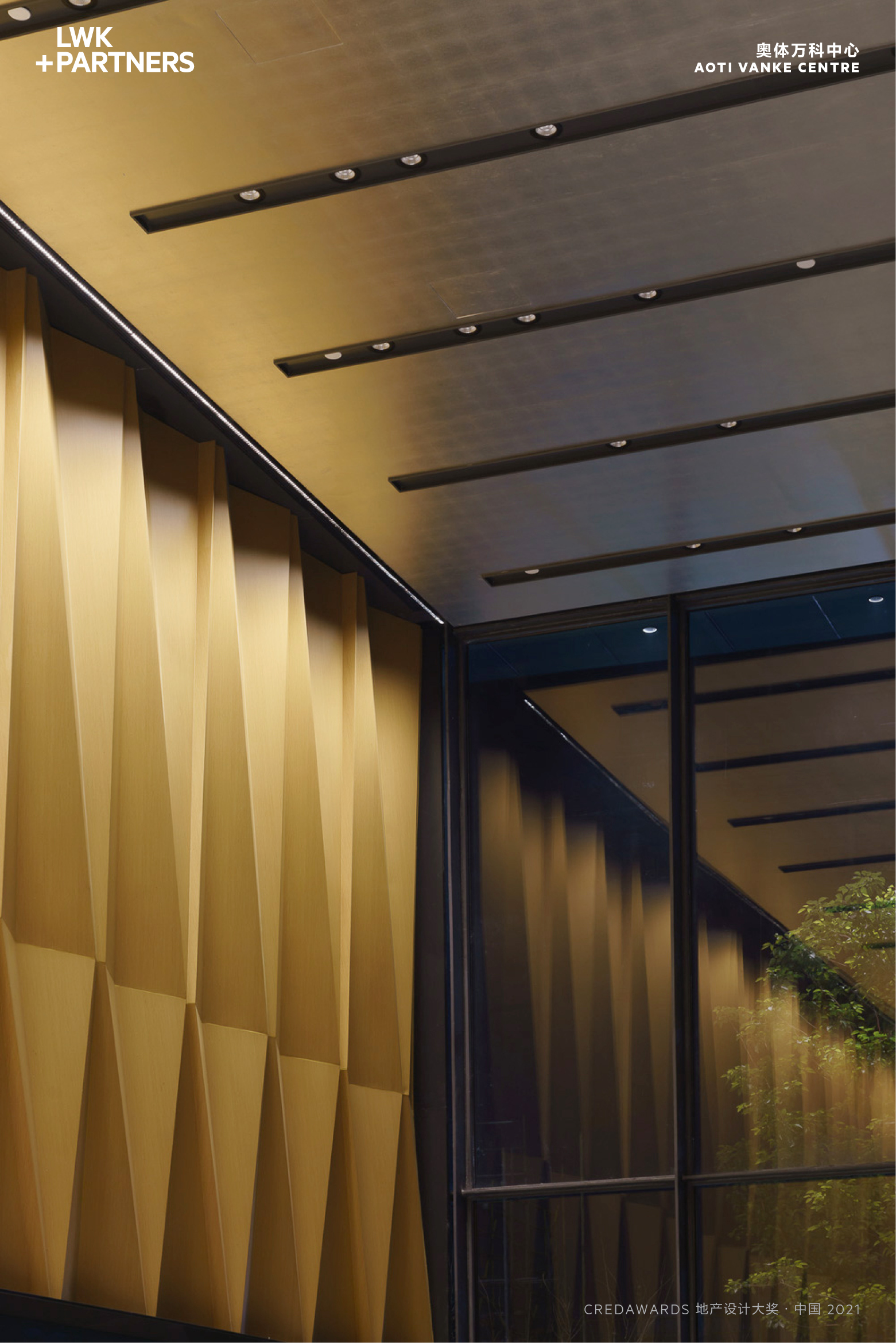 办公大堂细部 |
||||
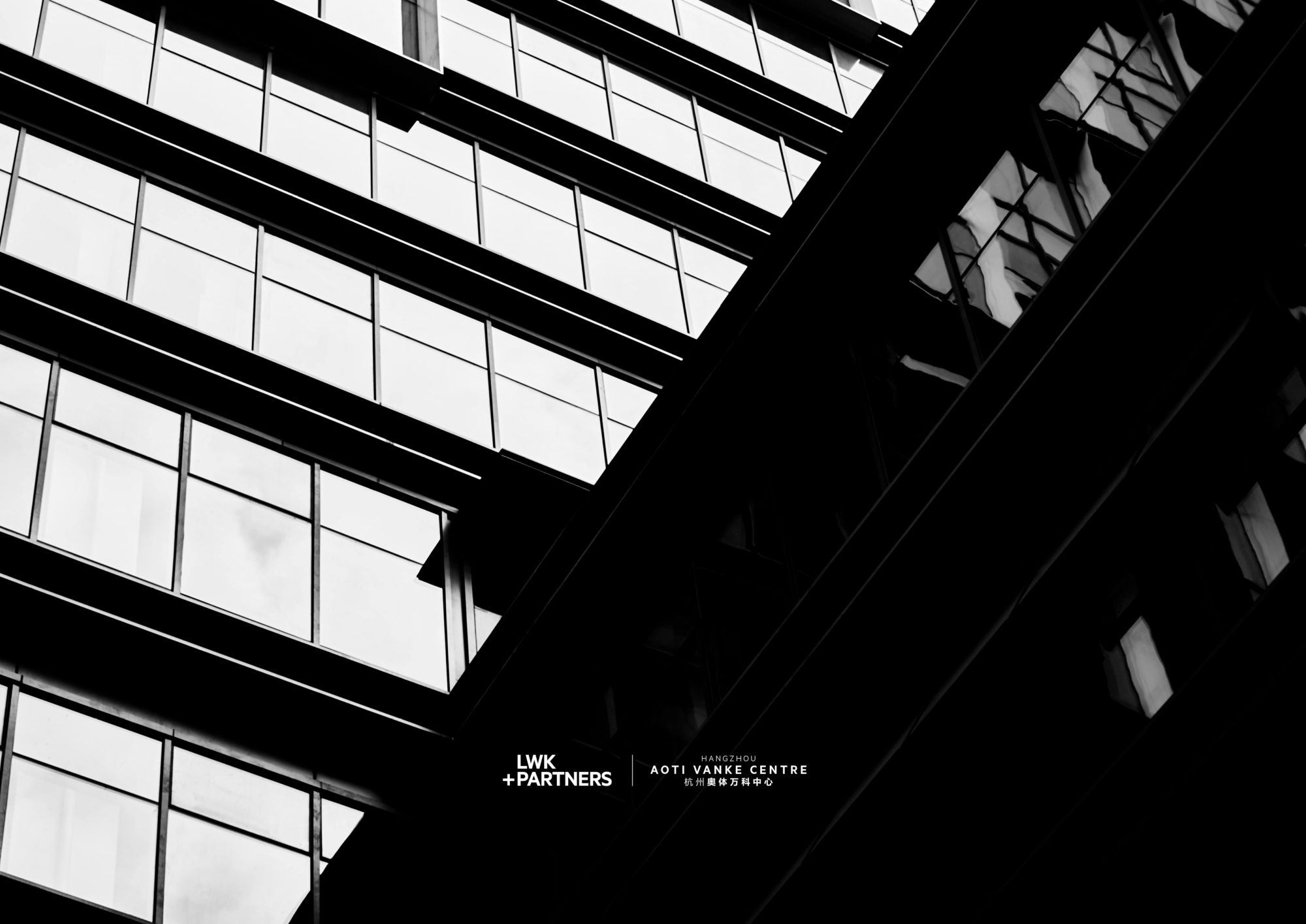 |
||||
| 项目视频 | ||||
