MY CENTRAL AND TASTE OF GRAHAMMY CENTRAL AND TASTE OF GRAHAM
| 项目状态 | 竣工 | |||
| 申报类别 | 建筑设计 | |||
| 申报子类别 | 居住项目 | |||
| 完成日期 (YYYY-MM-DD) | 2018 - 12 - 28 | |||
| 设计周期 | 7 年 | |||
| 项目面积 |
| |||
| 项目所在国家/地区 | 中国香港 | |||
| 项目所在省 | 广东 | |||
| 项目所在城市 | 香港 | |||
| 项目简介(中文) | 座落于中央商务区边陲的 My Central 是市区更新项目的一部分,其设计重新审视高密度垂直人居的生活维度。项目由 31 层高的住宅塔楼及六层高的裙楼组成,提供 185 个住宅单位,面向香港琳琅满目的都市建筑及享誉全球的维多利亚港。会所设施包括泳池及空中花园,让住户舒展身心,感受繁华闹市的生活气息。裙楼部分的新嘉咸市集不仅保育了百年历史的嘉咸市集,也是中区行人天桥系统的延续,连接中半山至中环地区。 | |||
| 项目简介(英文) | Located on the outskirts of Hong Kong’s CBD and forming part of its regeneration, My Central inspires new dimensions to dense, vertical living. It compromises a 31-storey residential tower on top of a podium, offering residential units with fascinating city views from skyscrapers to the Victoria Harbour. Clubhouse facilities include a swimming pool and a sky garden, where residents can unwind amid the city’s vibrant buzz. The podium, Taste of Graham Market, not only reinstates the historic Graham Market, but also serves as an extension of the Central Elevated Walkway system connecting Mid-Levels to Central. The shops and restaurants on the lower levels are a vertical extension of the surrounding streetscapes, facilitating local needs of the community and celebrating the neighbourhood’s diverse character. An open-air staircase leading to the main entrance blends the site perfectly with the surroundings, encouraging people to participate in the multicultural community life. | |||
 | ||||
 项目提供宽敞的住宅单位,饱览繁华都市景致 |
||||
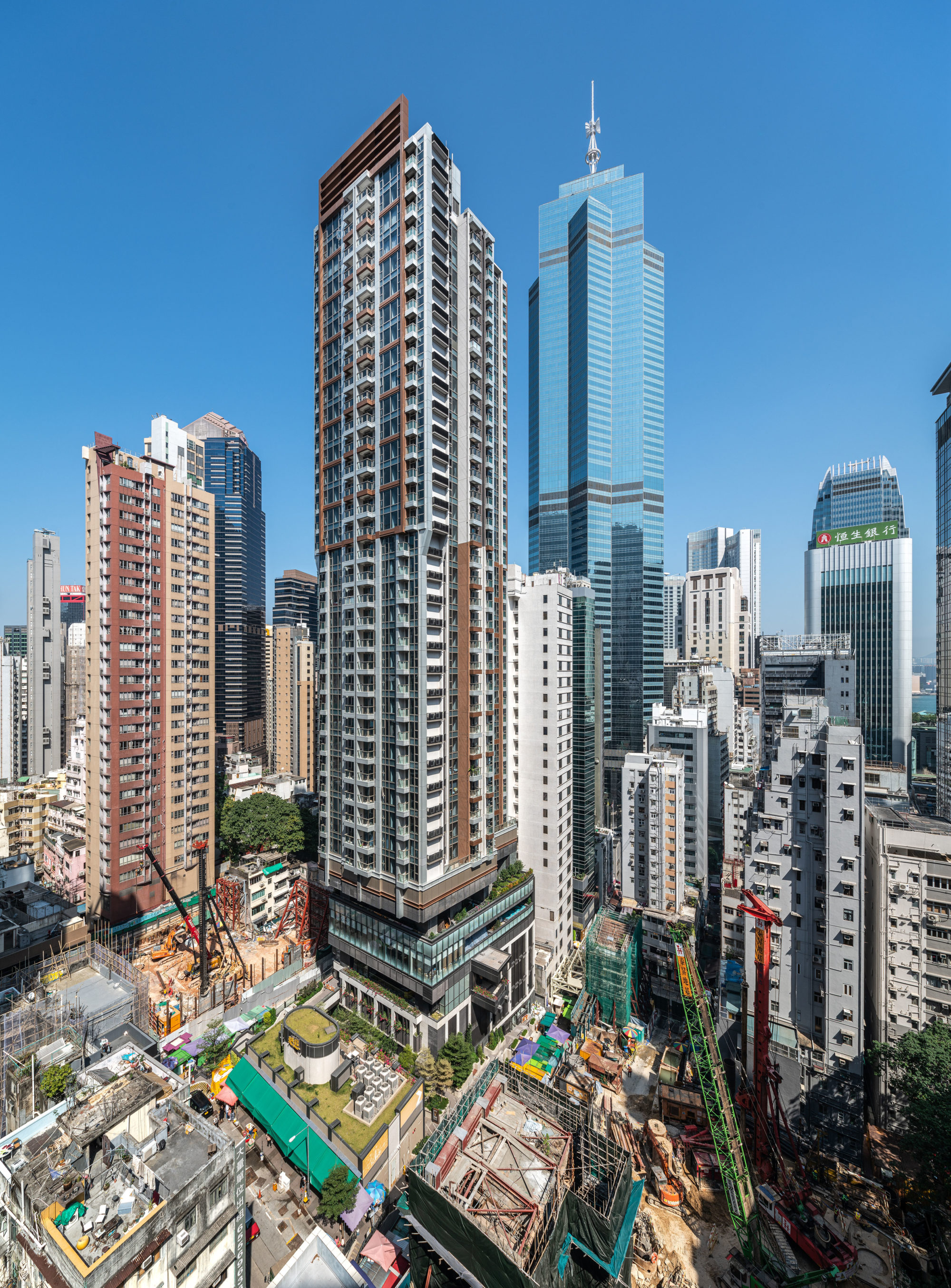 My Central 布局细致 |
||||
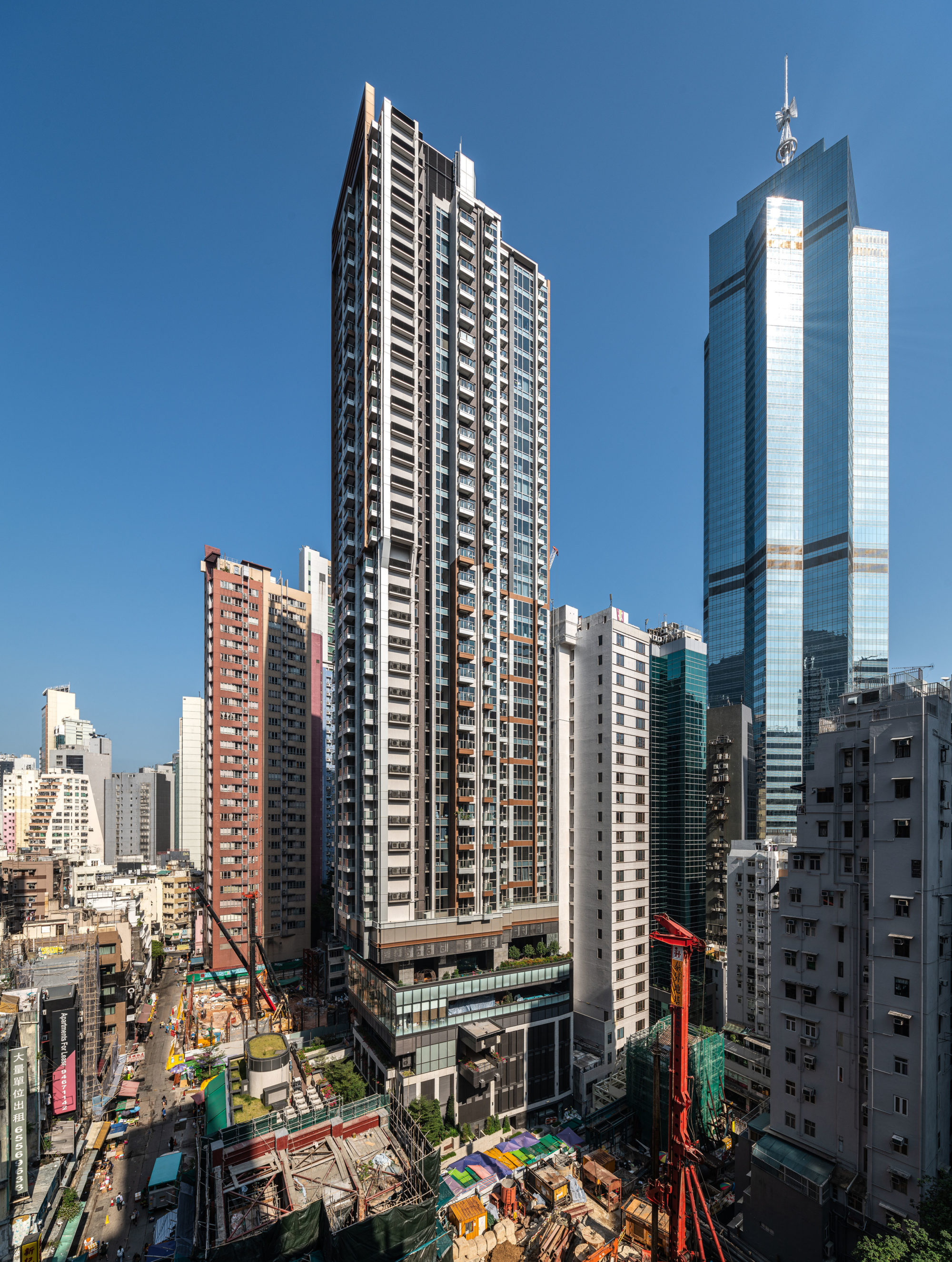 My Central 布局细致 |
||||
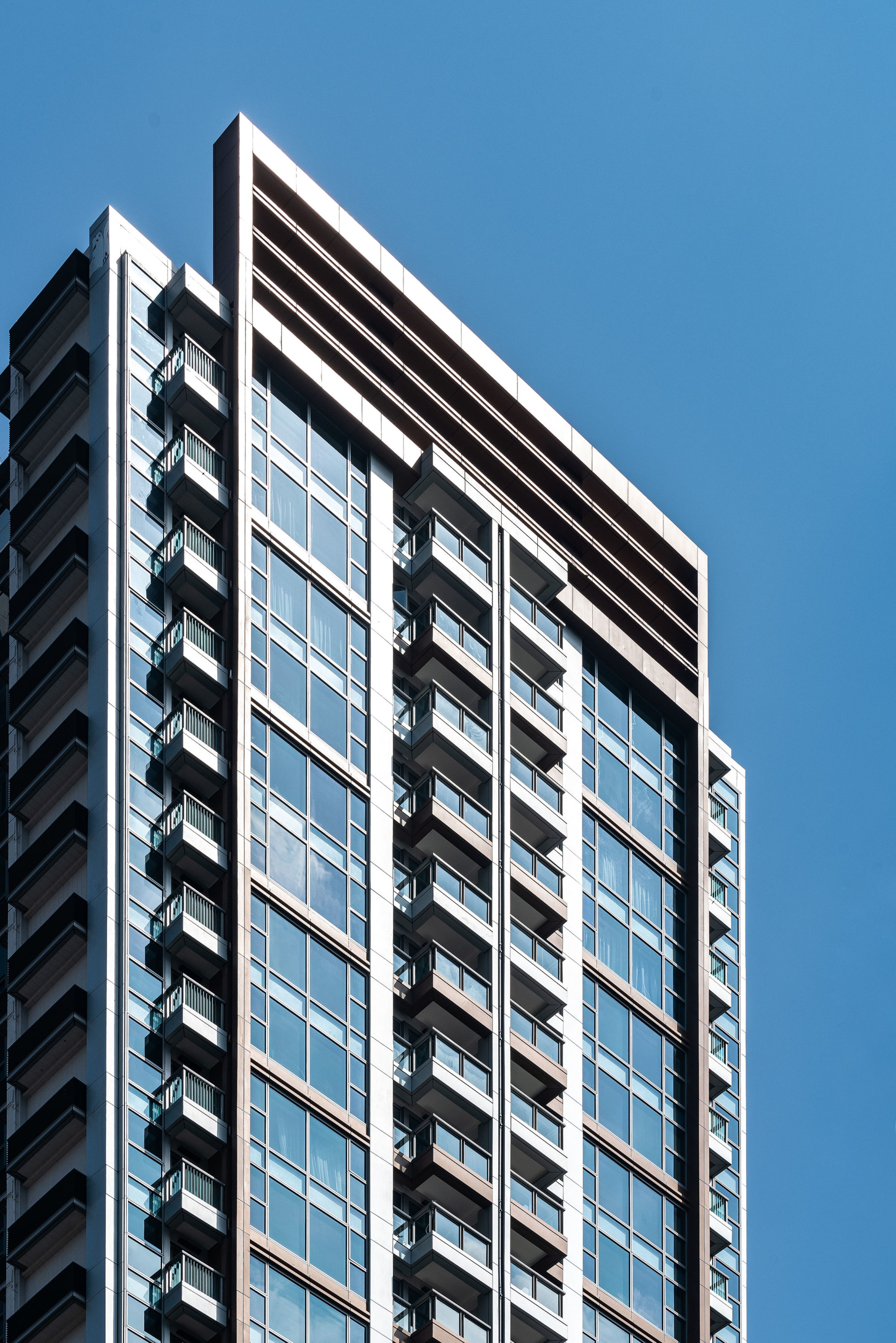 中央画框设计兼顾功能和美感 |
||||
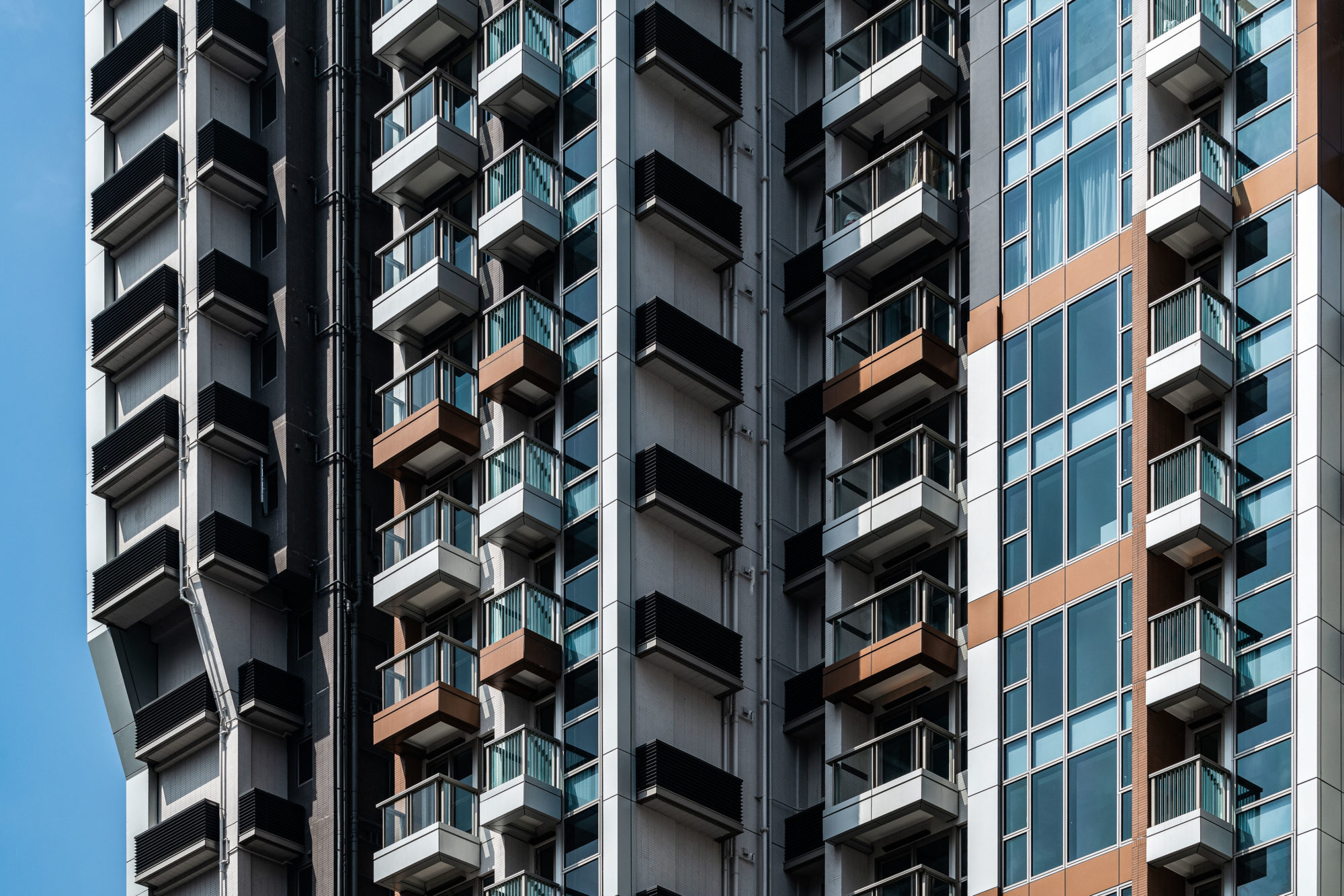 外立面采用预制工序,减少建材浪费 |
||||
 低辐射玻璃幕墙系统 |
||||
 裙楼的人行天桥 |
||||
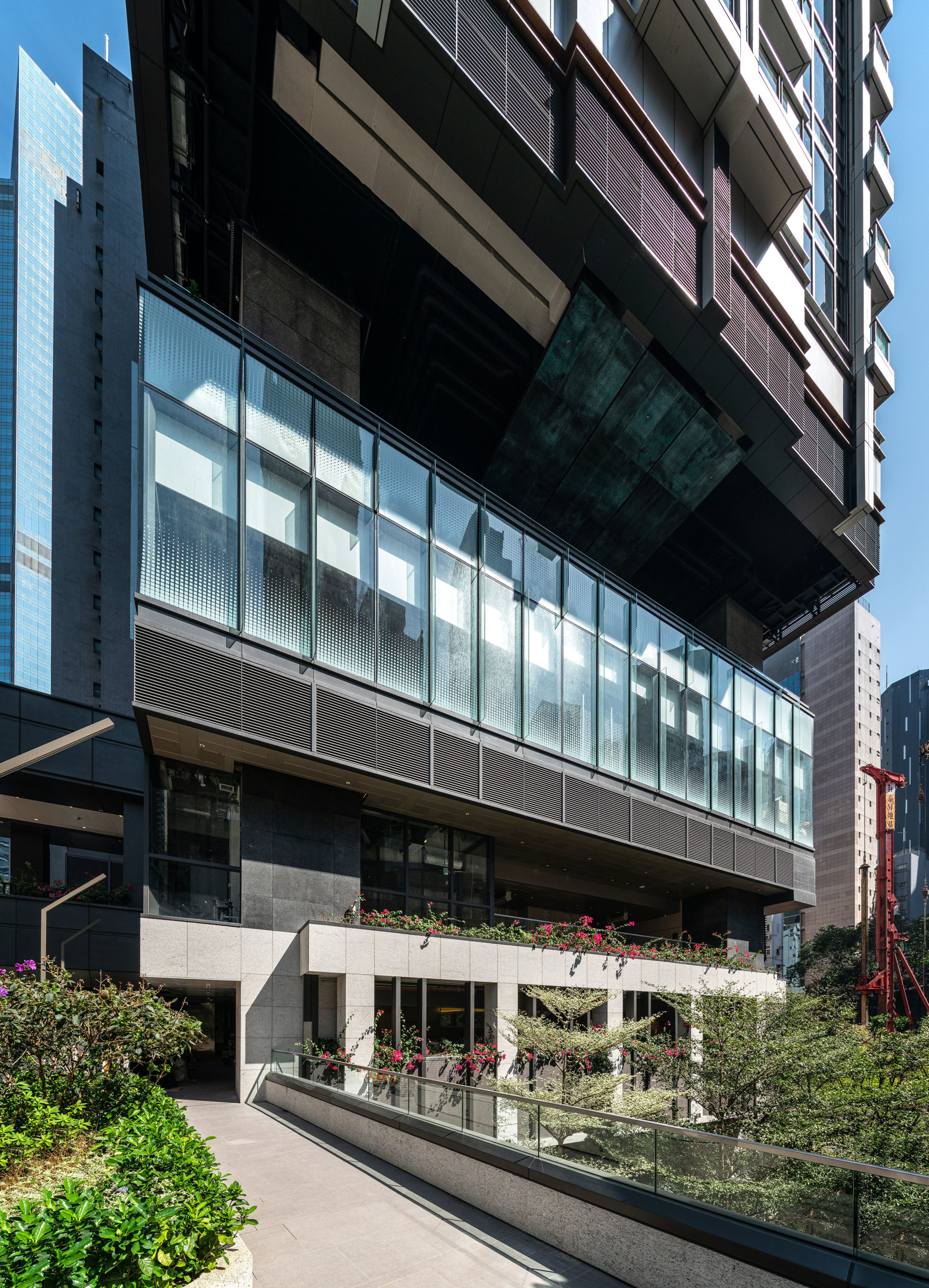 裙楼的人行天桥 |
||||
 项目是中区行人天桥系统的延续,连接中半山至中环地区 |
||||
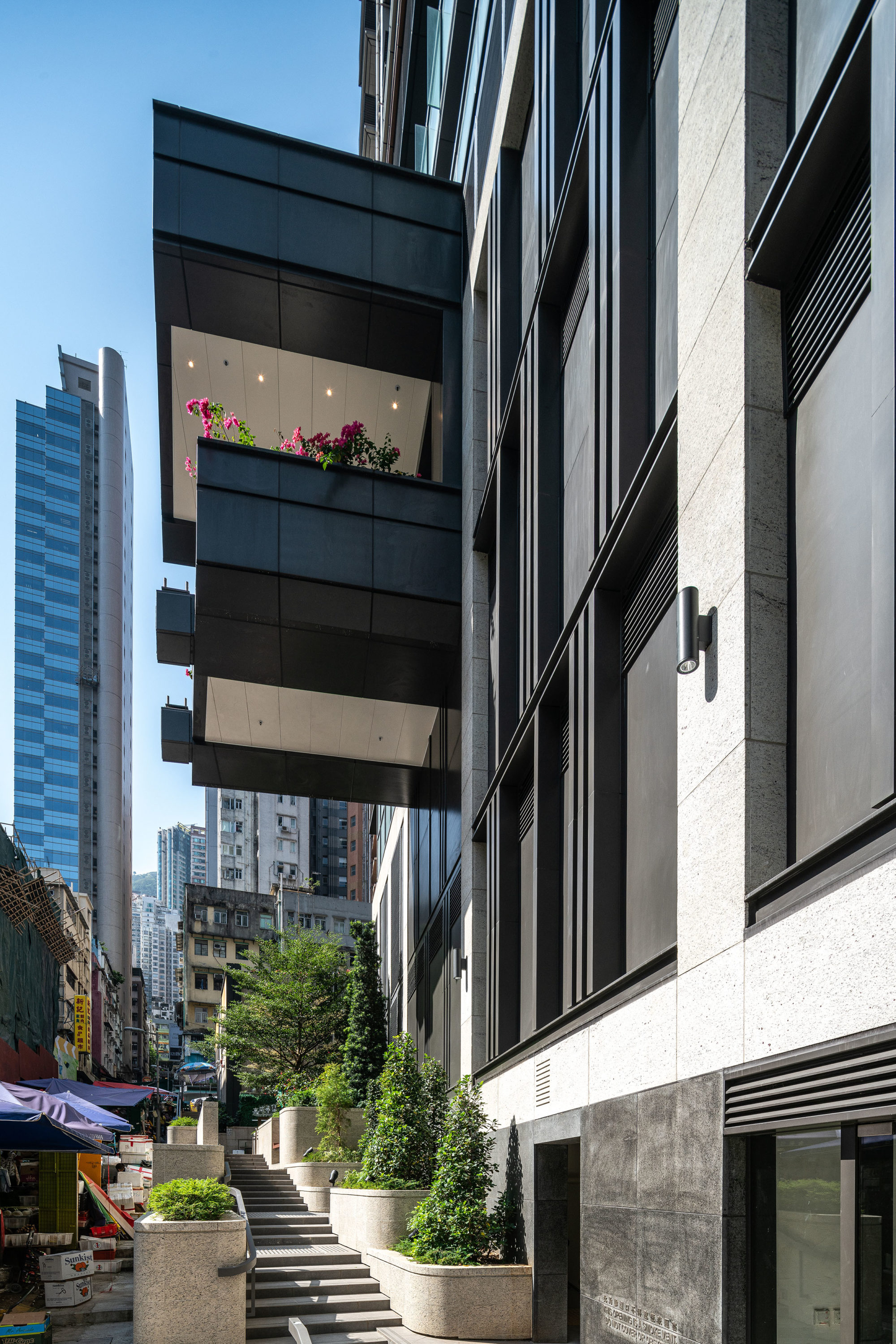 未来人行天桥关联结构 |
||||
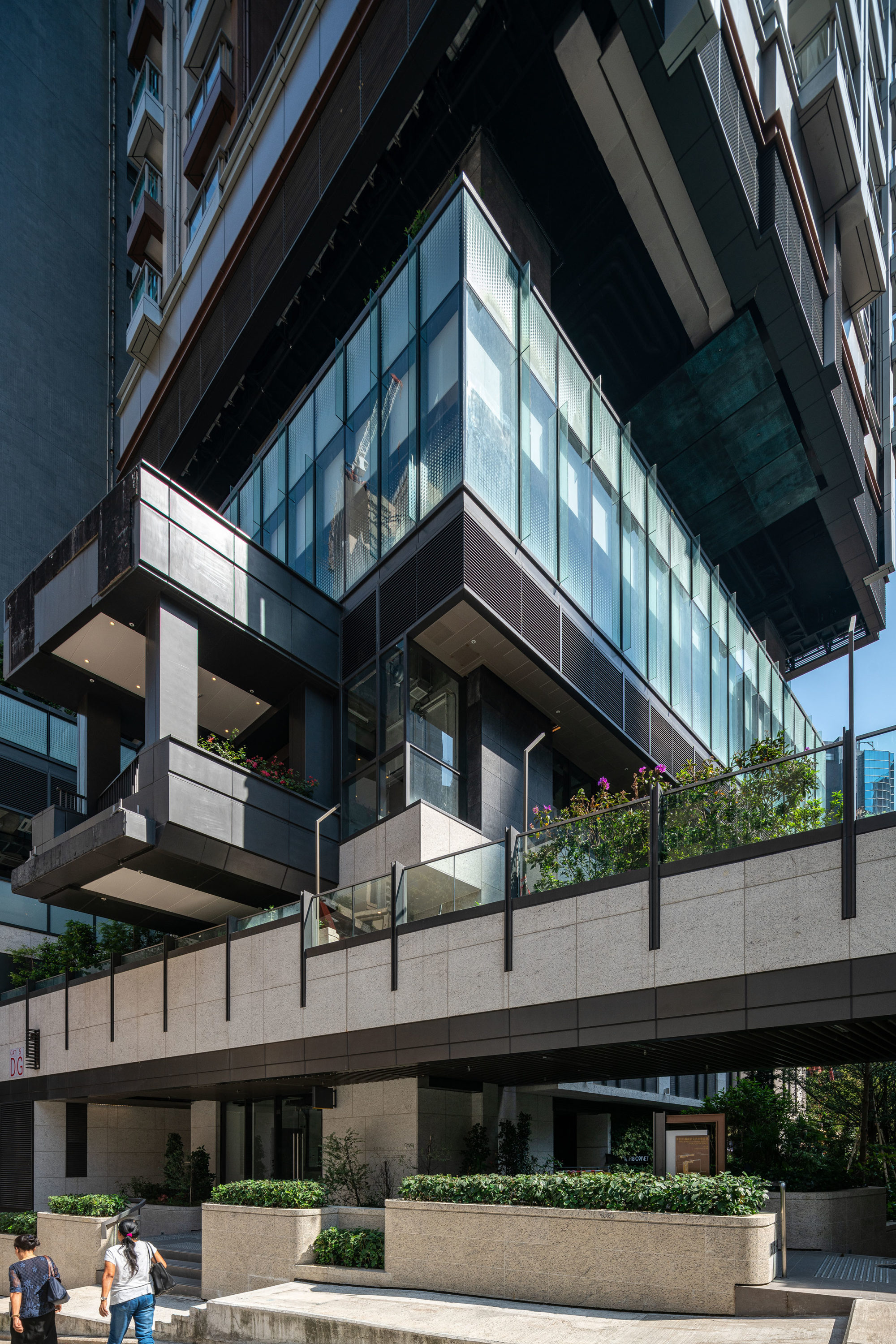 幕墙由玻璃、铝板及石材组成 |
||||
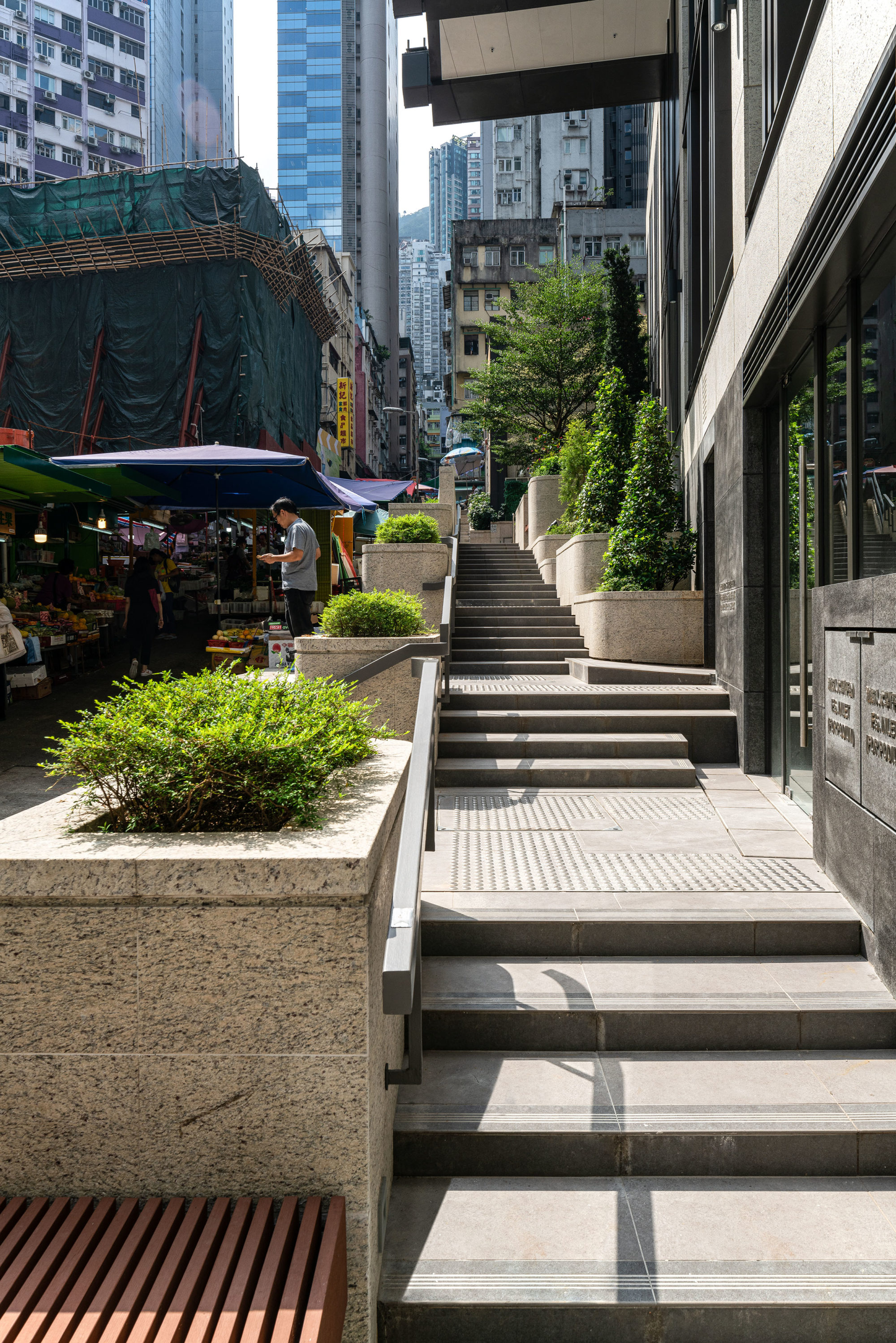 入口附近的石阶 |
||||
 私人及公共开放空间 |
||||
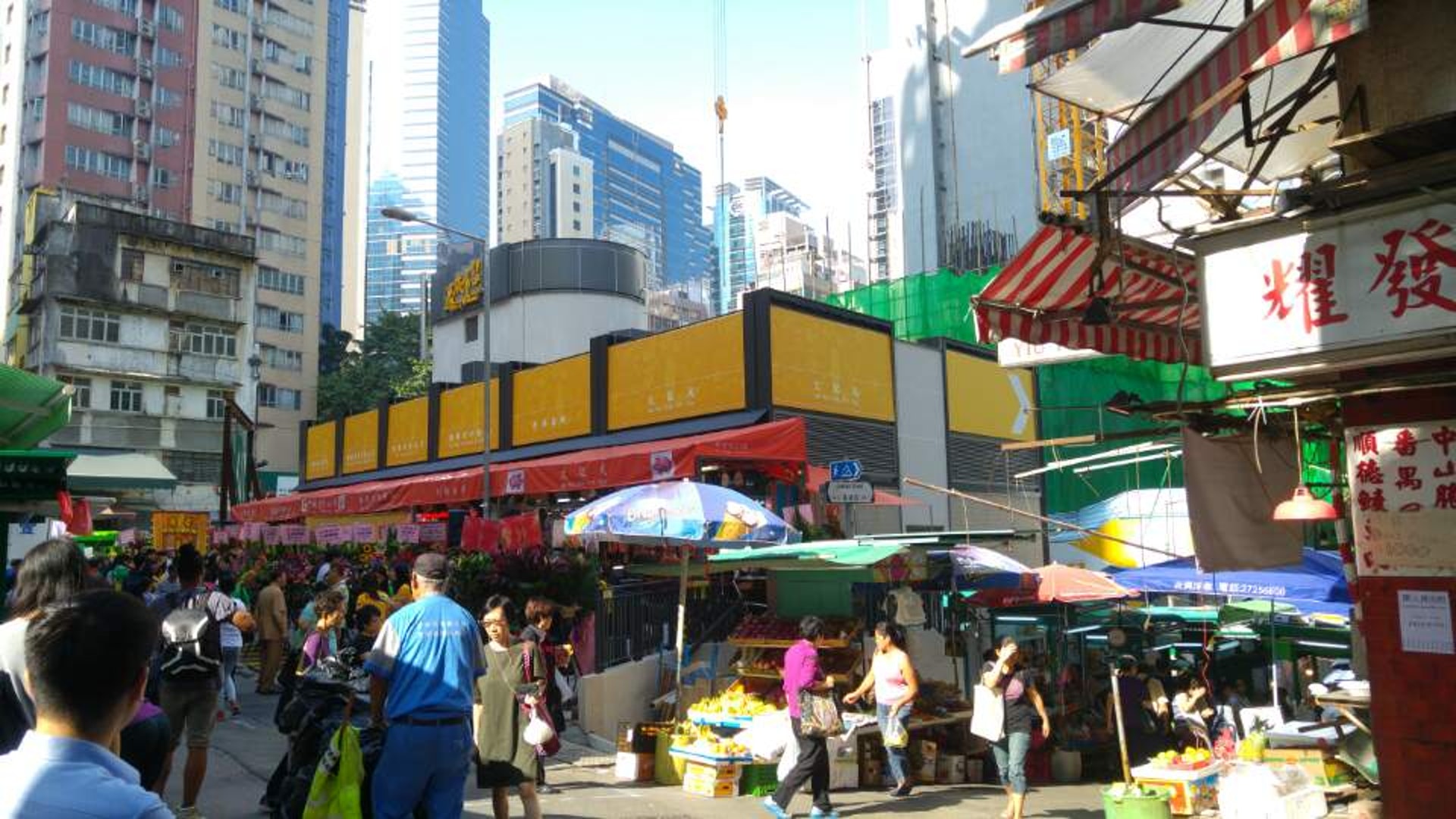 嘉咸市集以社区为服务对象 |
||||
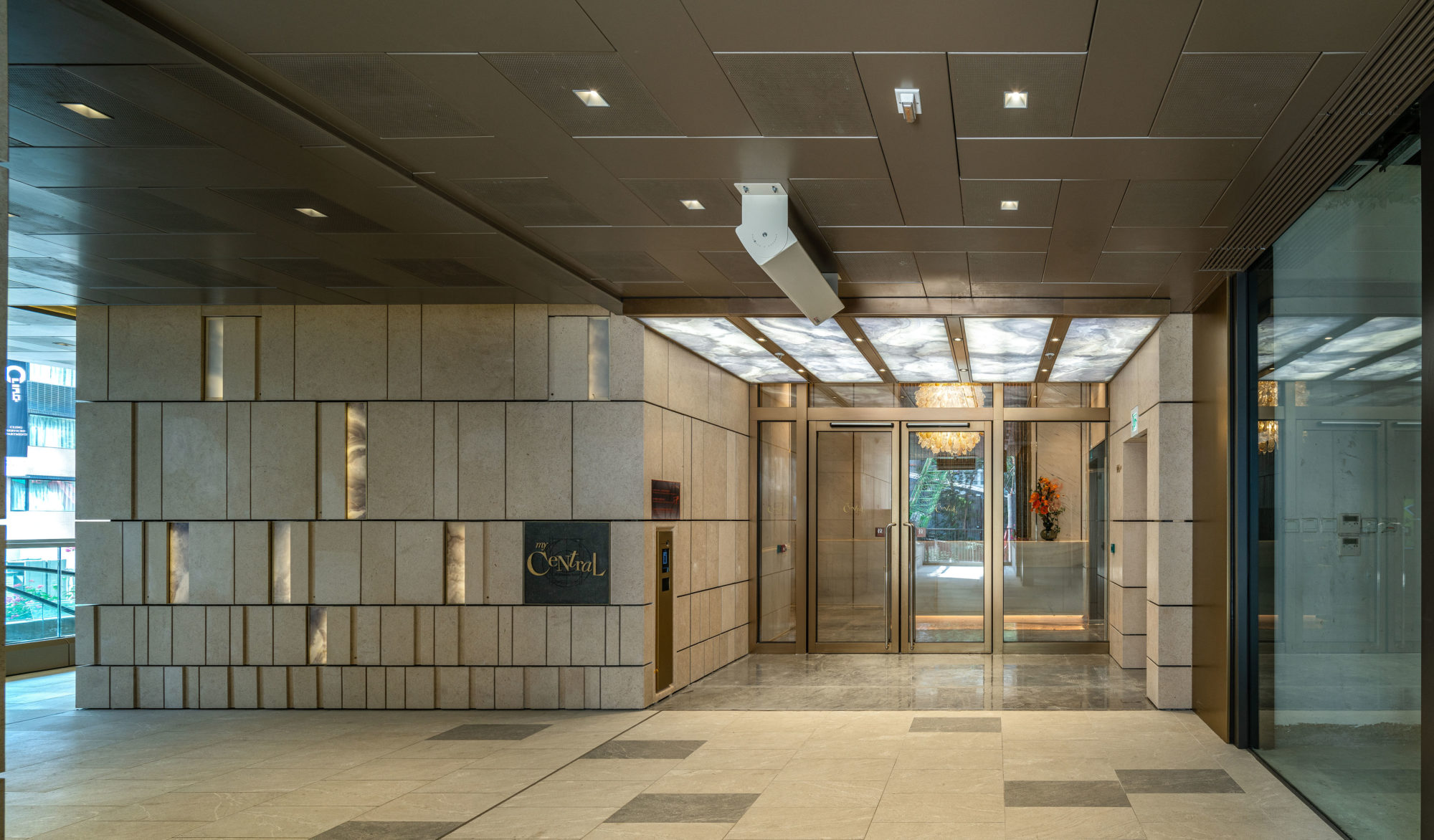 住户入口 |
||||
 会所大堂 |
||||
 尊贵运动设施 |
||||
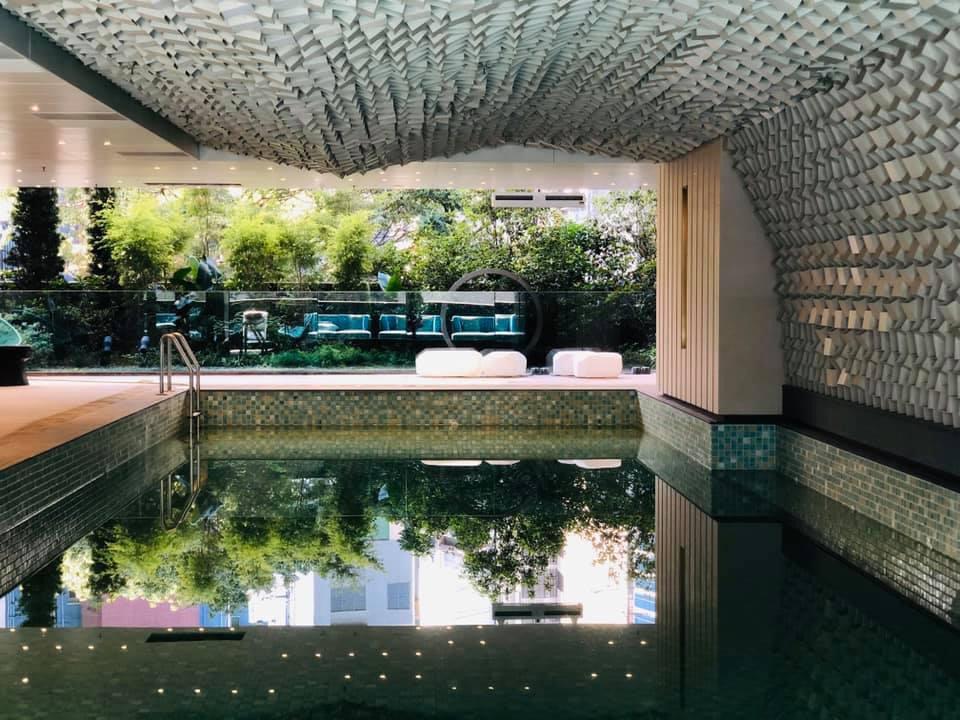 有盖户外泳池设有特色墙 |
||||
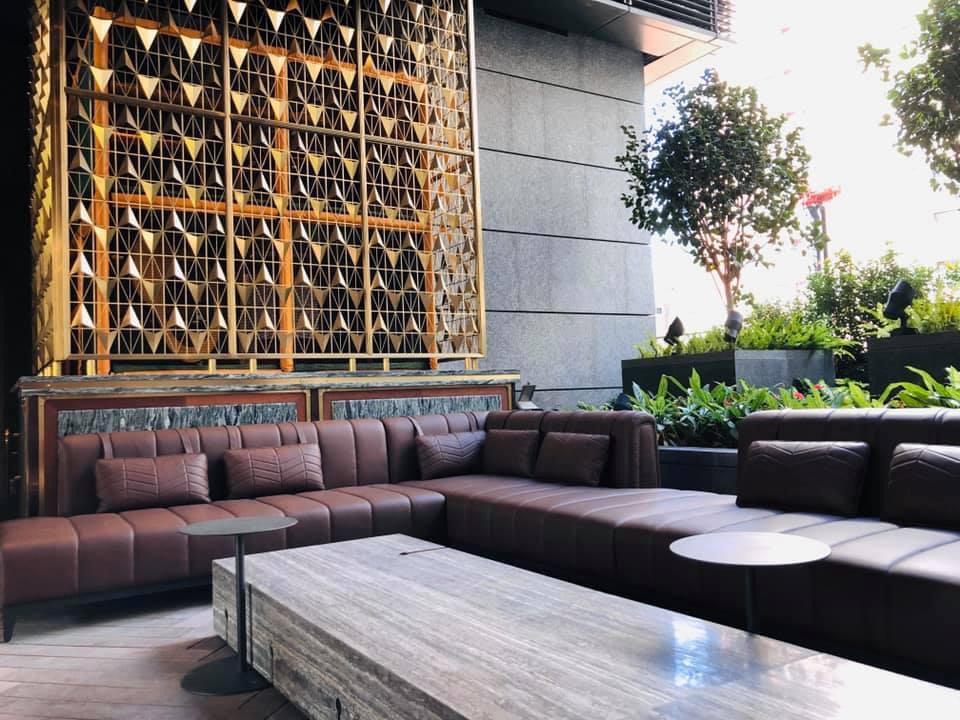 空中花园拥有口袋空间,提供休闲社交场所 |
||||
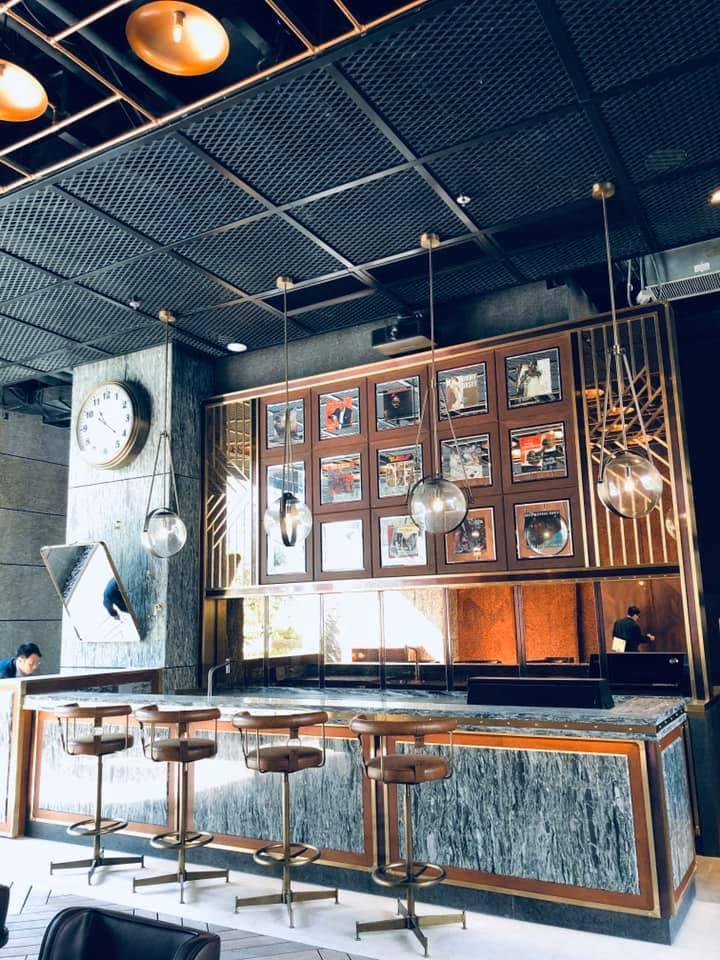 空中花园 |
||||
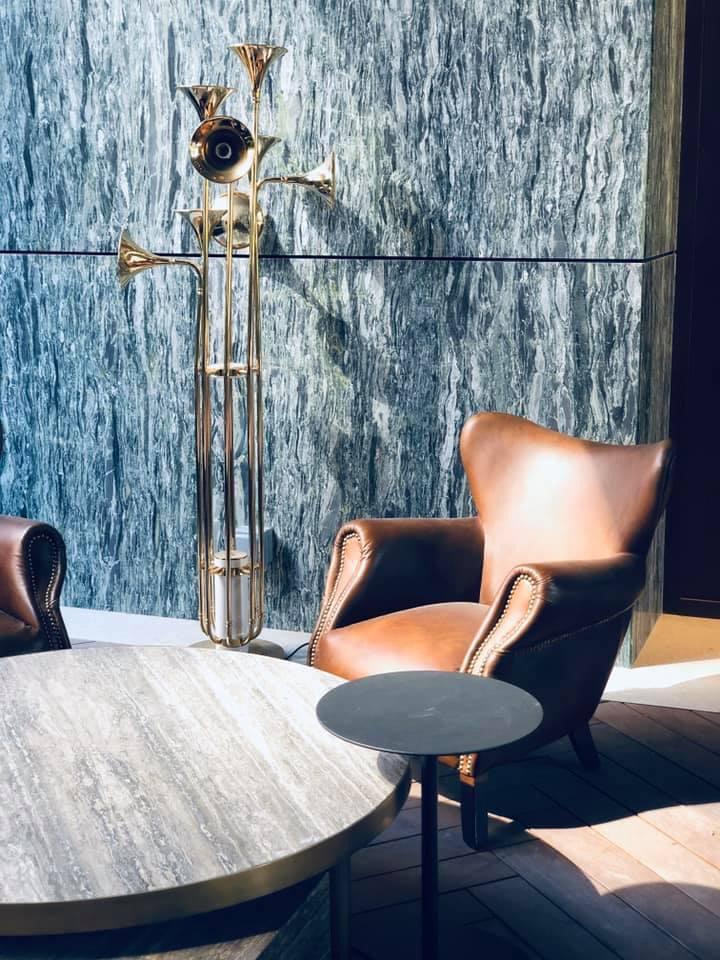 充足的聚会空间 |
||||
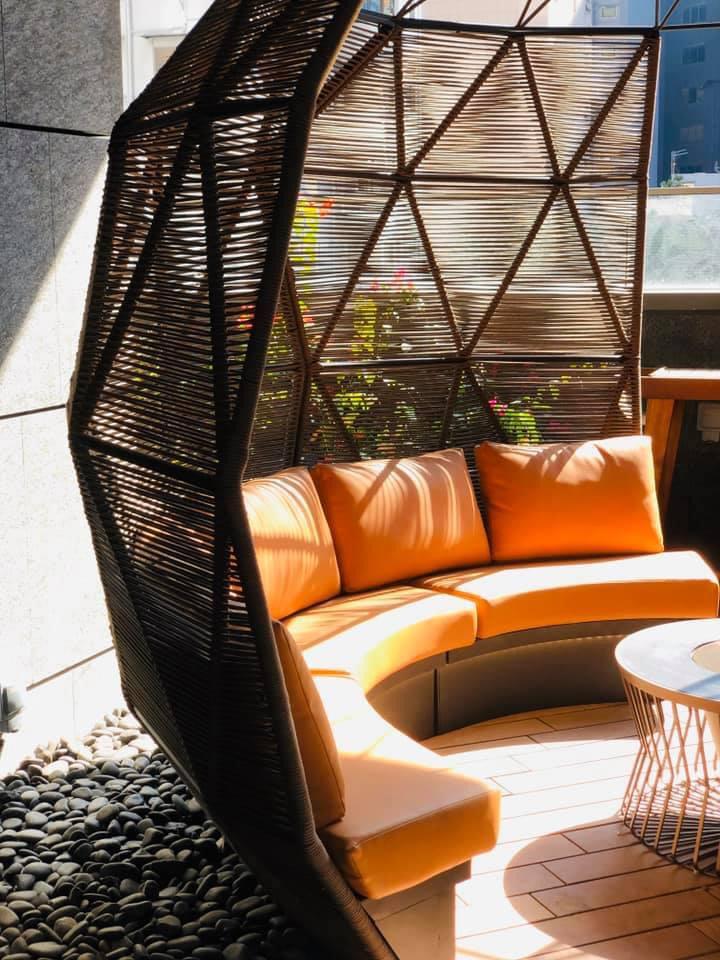 空中花园拥有口袋空间,提供休闲社交场所 |
||||
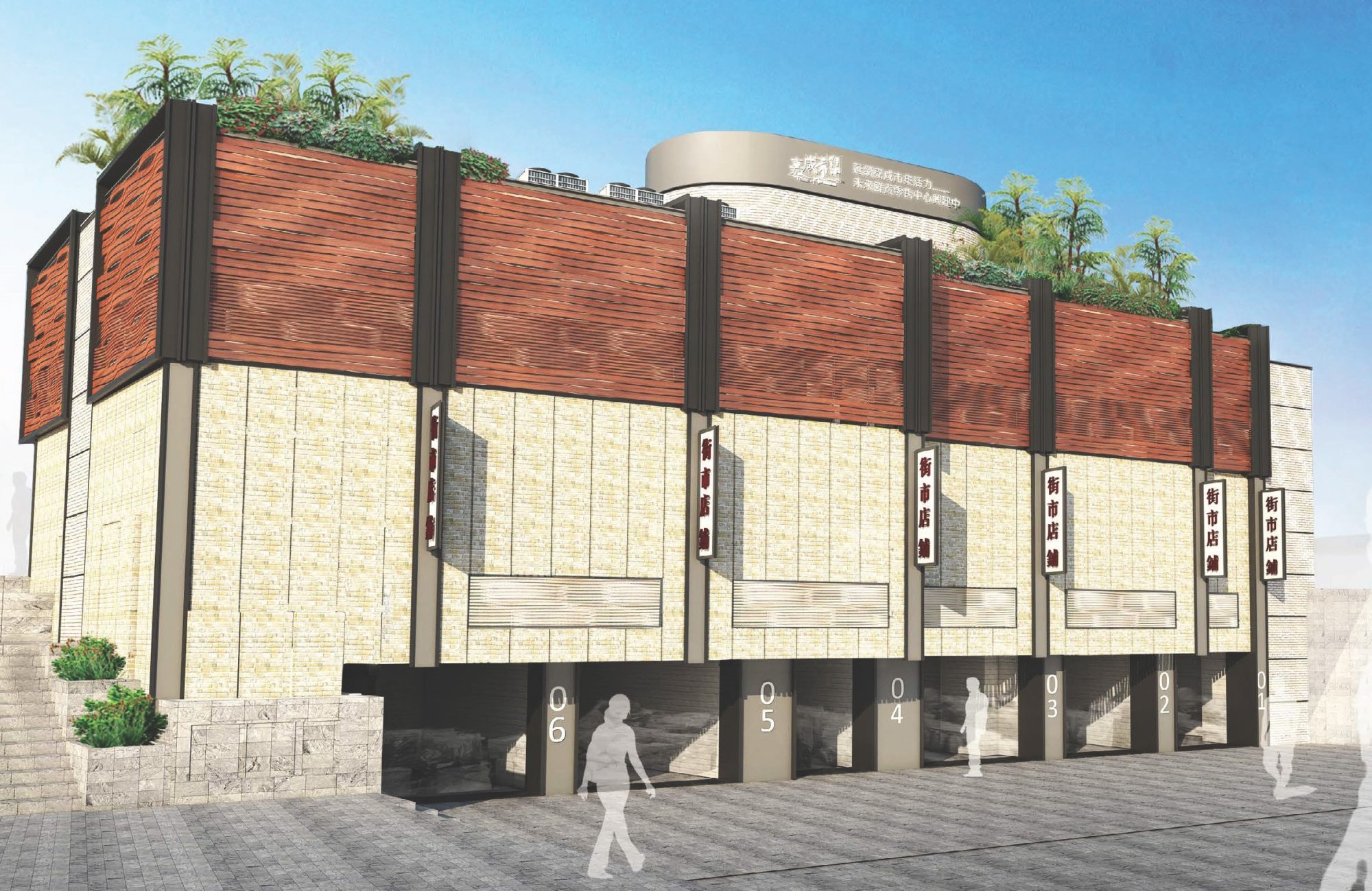 菜市场大楼的外墙结合铝板及砖 |
||||
 菜市场招牌与建筑外墙相融合 |
||||
 裙楼商铺满足住户及社区日常需要 |
||||
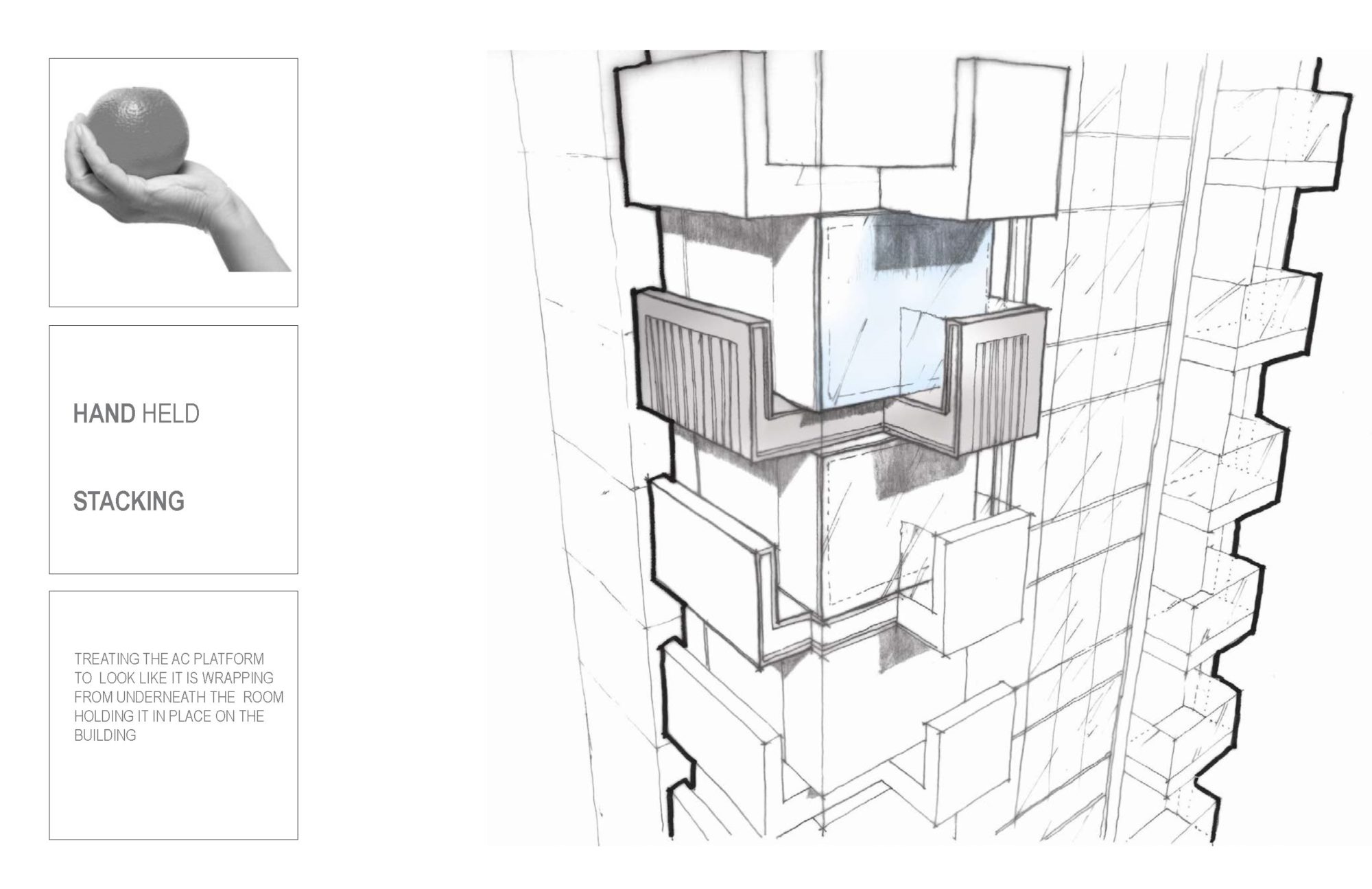 塔楼外立面采手握形态设计 |
||||
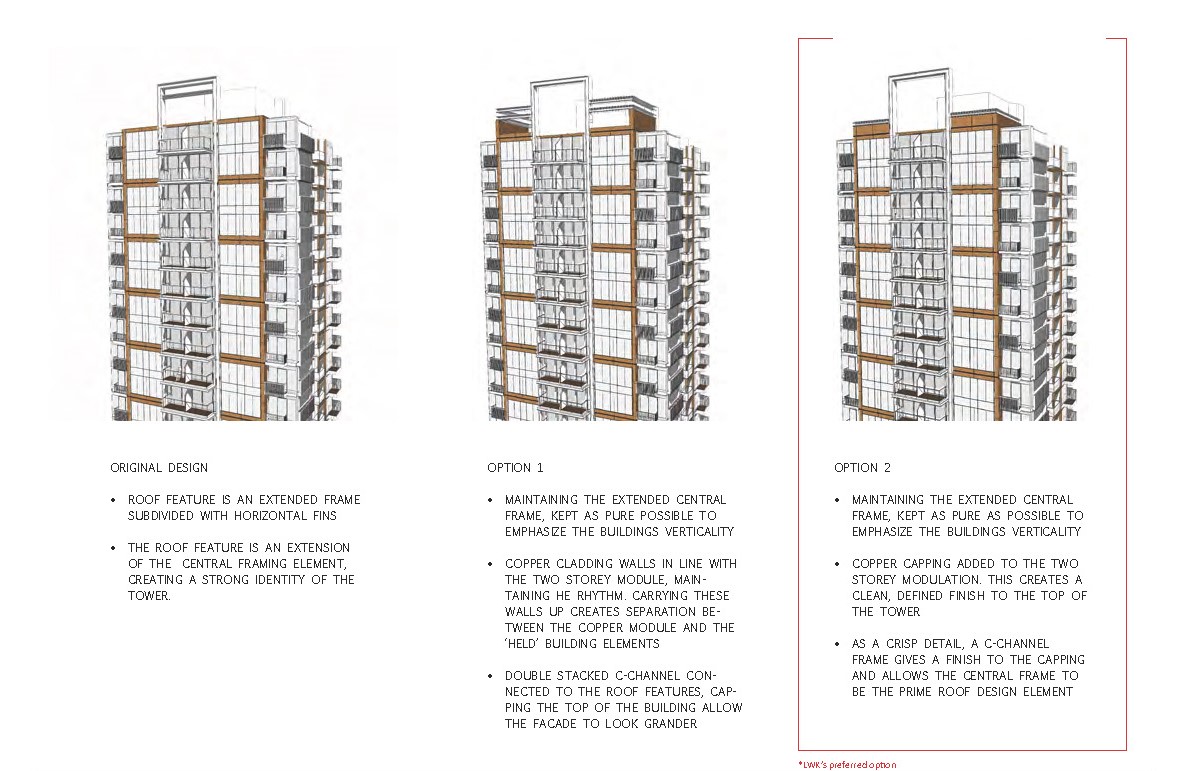 鲜明的外立面设计让项目在香港中央商务区中脱颖而出 |
||||
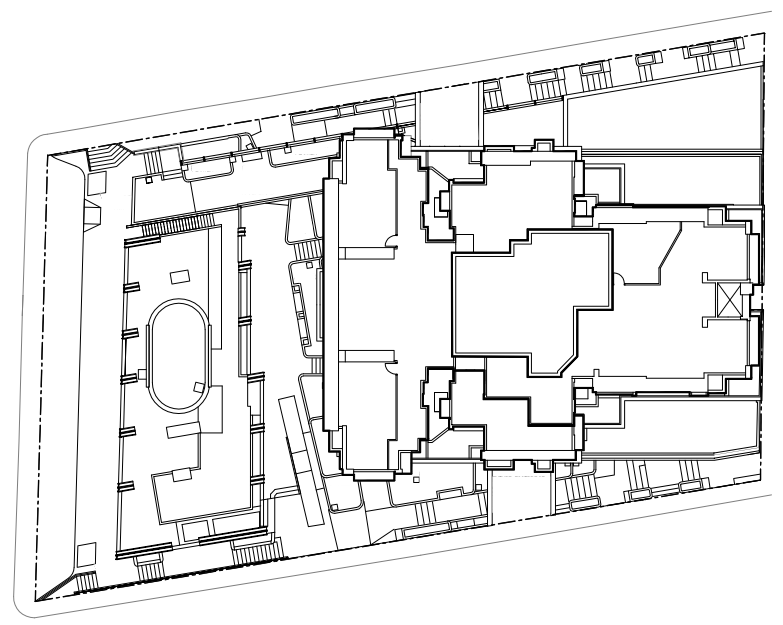 总体平面布局 |
||||
 高楼层平面图 |
||||
 低楼层平面图 |
||||
| 项目视频 | ||||
