阳光100·围炉山谷SUNSHINE100 GATHER IN THE VALLEY
| 项目状态 | 建成 | |||
| 申报类别 | 建筑设计 | |||
| 申报子类别 | 居住项目 | |||
| 完成日期 (YYYY-MM-DD) | 2020 - 05 - 14 | |||
| 设计周期 | 1 年 | |||
| 项目面积 |
| |||
| 项目所在国家/地区 | 中国 | |||
| 项目所在省 | 广西 | |||
| 项目所在城市 | 桂林 | |||
| 项目简介(中文) | 项目位于中国最美山水城市——桂林,坐落于秀美山川环绕之间,远离城市喧嚣,享有得天独厚的自然山水景光。 项目建筑面积1050㎡,呈院落式布局,初入售楼处,循着曲折小径,远山朦胧,竹林疏影横斜婆娑。由市井喧闹过渡到园居清雅,抛开尘世的浮光掠影。 立面上取法传统建筑精髓“坡屋顶”,再造了一个流动弧线型的曲面建筑,轻盈得仿佛从荆楚大地飞扬而起,又承袭氤氲历史的文化基因而与环境融为一体。黑灰色金属屋面构成建筑屋顶上的脊骨,绵延起伏好似青山峰壑,与地面宽缓的水景观构成行云流水般的山水意象。 | |||
| 项目简介(英文) | The project is located in Guilin, the most beautiful scenic city in China. Surrounded by beautiful mountains and rivers, the project is far away from the hustle and bustle of the city, enjoying unique natural scenery and water.The building area of the project is 1050 square meters, a courtyard layout, the first into the sales office, following the zigzag path, distant hills hazy, bamboo forest shadow cross sway dance. By the noisy transition to the garden elegant, put aside the superficial and sweeping of this world.Taking the essence of traditional architecture "sloping roof" from the facade, it recreates a flowing curved surface architecture, which seems to rise from the earth of Jingchu and integrates with the environment by inheriting the cultural gene of dense history. Black gray metal roof forms the backbone of the building roof, rolling like a green mountain gully, and the ground wide and slow water landscape constitute a flowing landscape image. | |||
| 宣传首图(横图) | 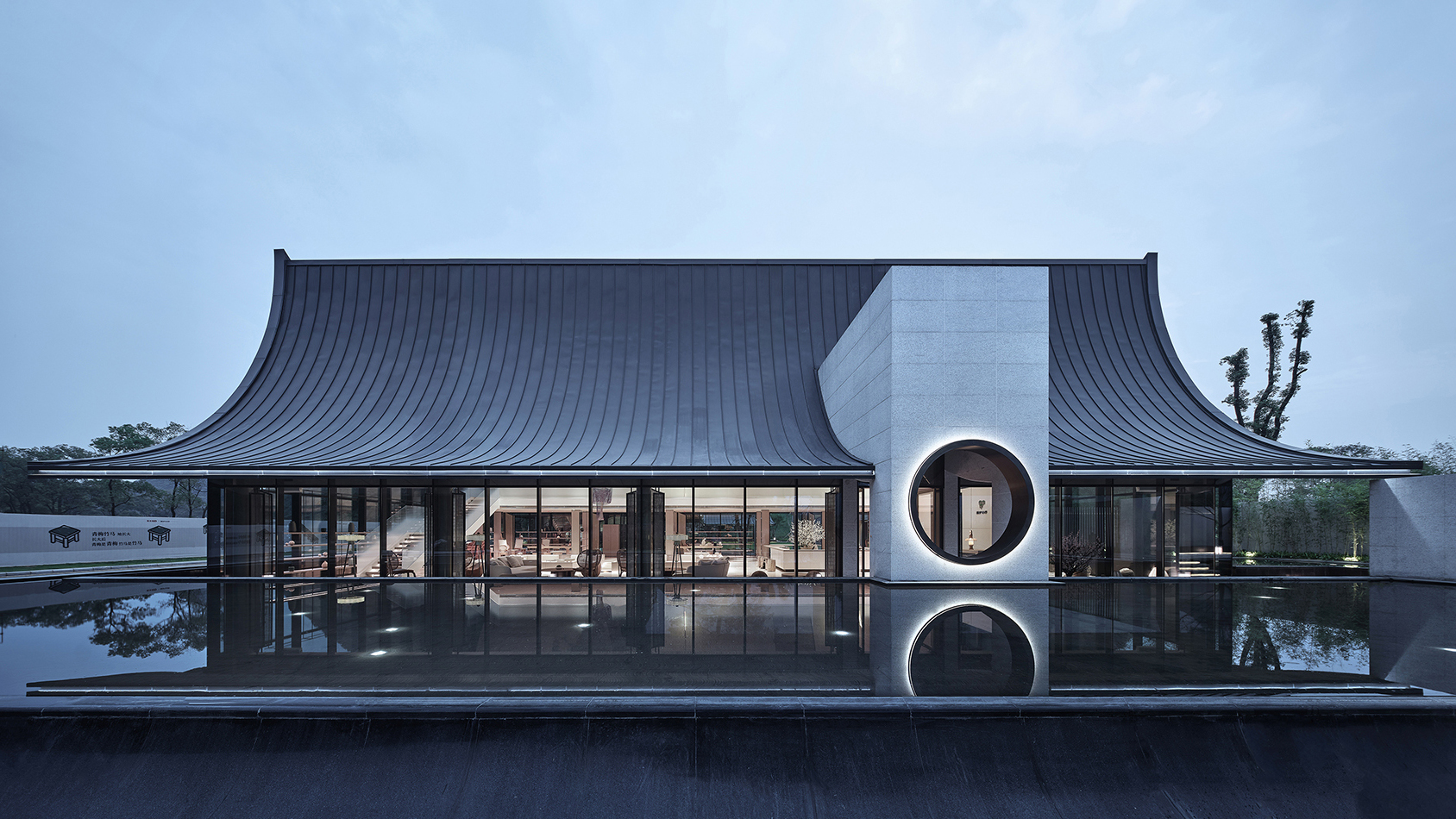 | |||
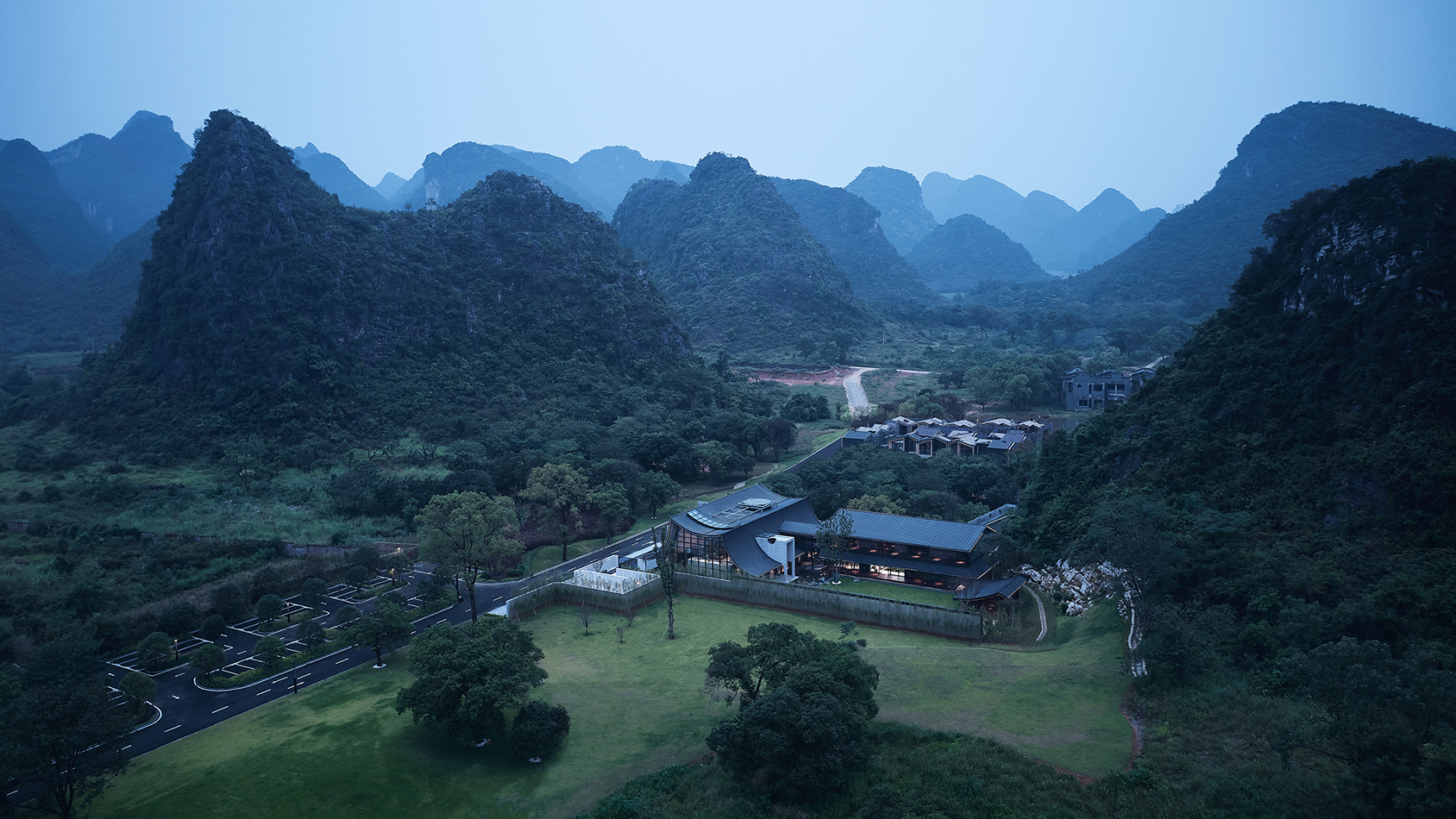 “以山水之名,对话桂林。 |
||||
 阳光100·围炉山谷GATHER IN THE VALLEY 桂林,广西 GUILIN,GUANGXI 01GARDEN | 造境 |
||||
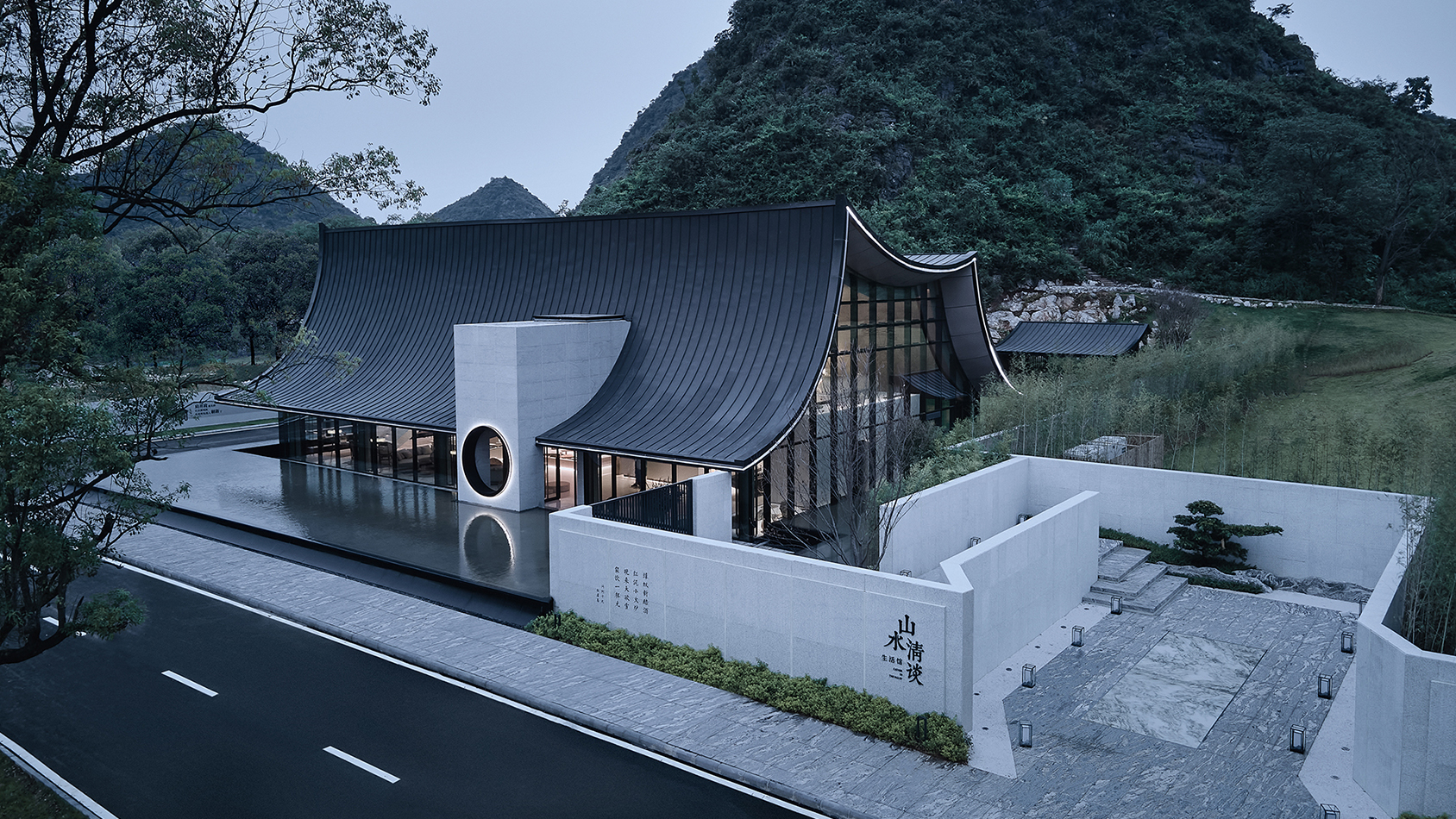 飞簷下·游园入画 初入售楼处,循着曲折小径 远山朦胧,竹林疏影横斜婆娑 由市井喧闹过渡到园居清雅 抛开尘世的浮光掠影 Flying under the raft Entering the sales office, following the winding path Far from the mountains, bamboo forests and shadows Transition from the city to the garden Let go of the glimpses of the world |
||||
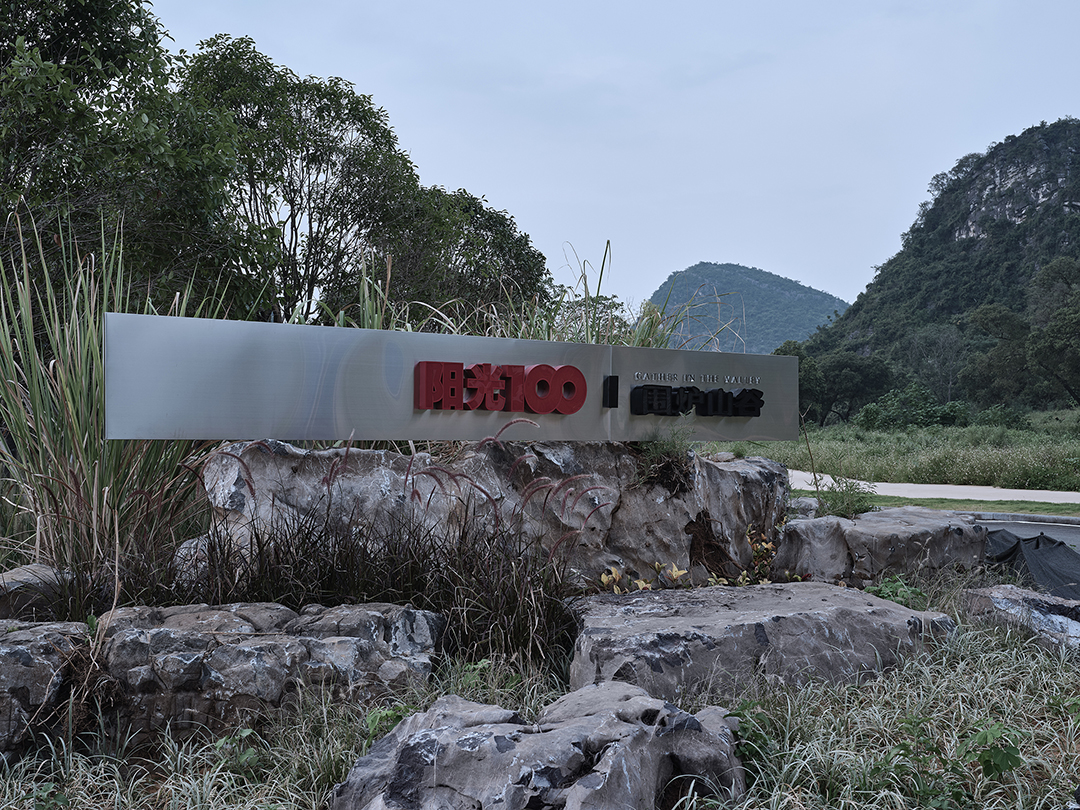 |
||||
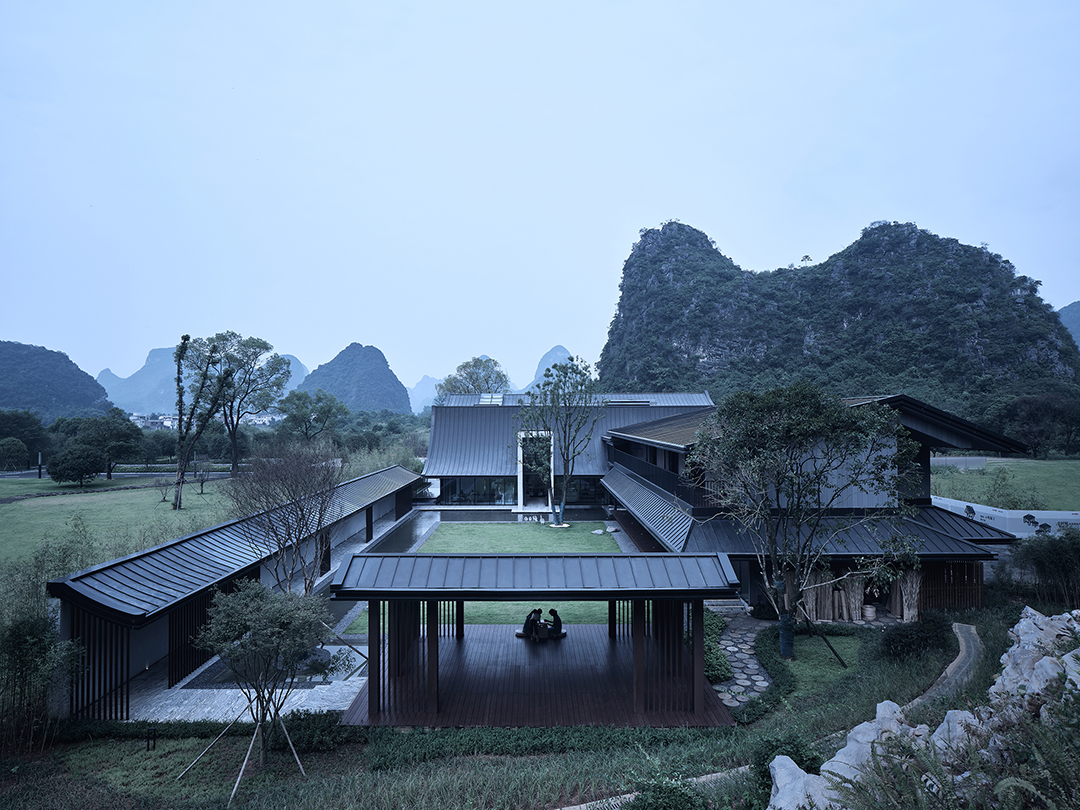 一半显水,一半隐山,一步一景,层层递进,明镜水面与风雨连廊私密围合,空间交流互动。 Half of the water, half of the hidden mountains, one step and one scene, progressively, the mirror water surface and the wind and rain corridor privately enclosed, space interaction. |
||||
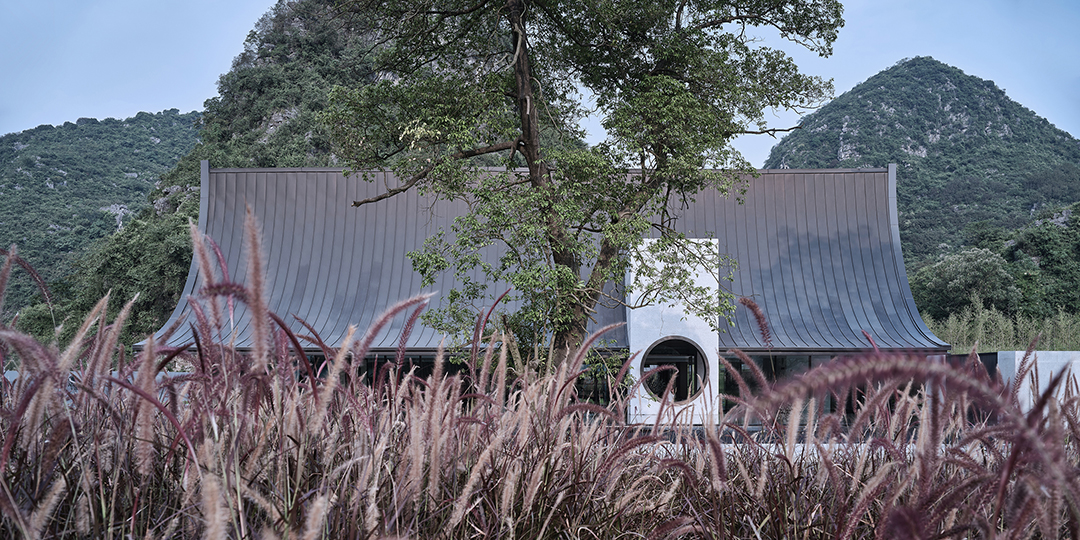 |
||||
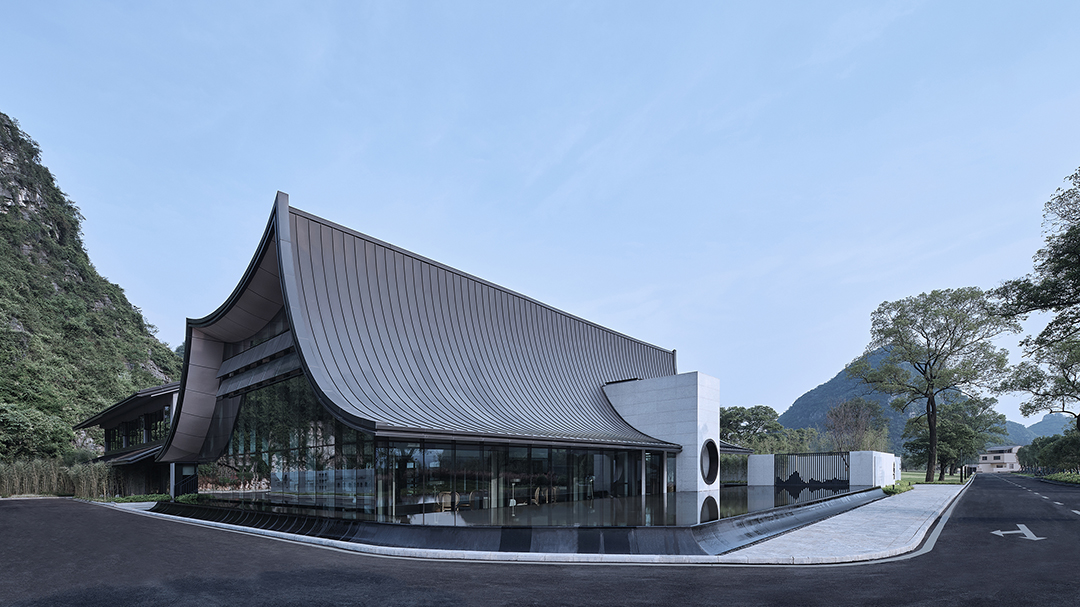 取法传统建筑精髓“坡屋顶”,再造了一个流动弧线型的曲面建筑,轻盈得仿佛从荆楚大地飞扬而起,又承袭氤氲历史的文化基因而与环境融为一体。 Taking the essence of traditional architecture, the "sloping roof" recreates a curved curved surface structure, which is as light as the flying from Jingchu, and inherits the cultural genes of history and integrates with the environment. |
||||
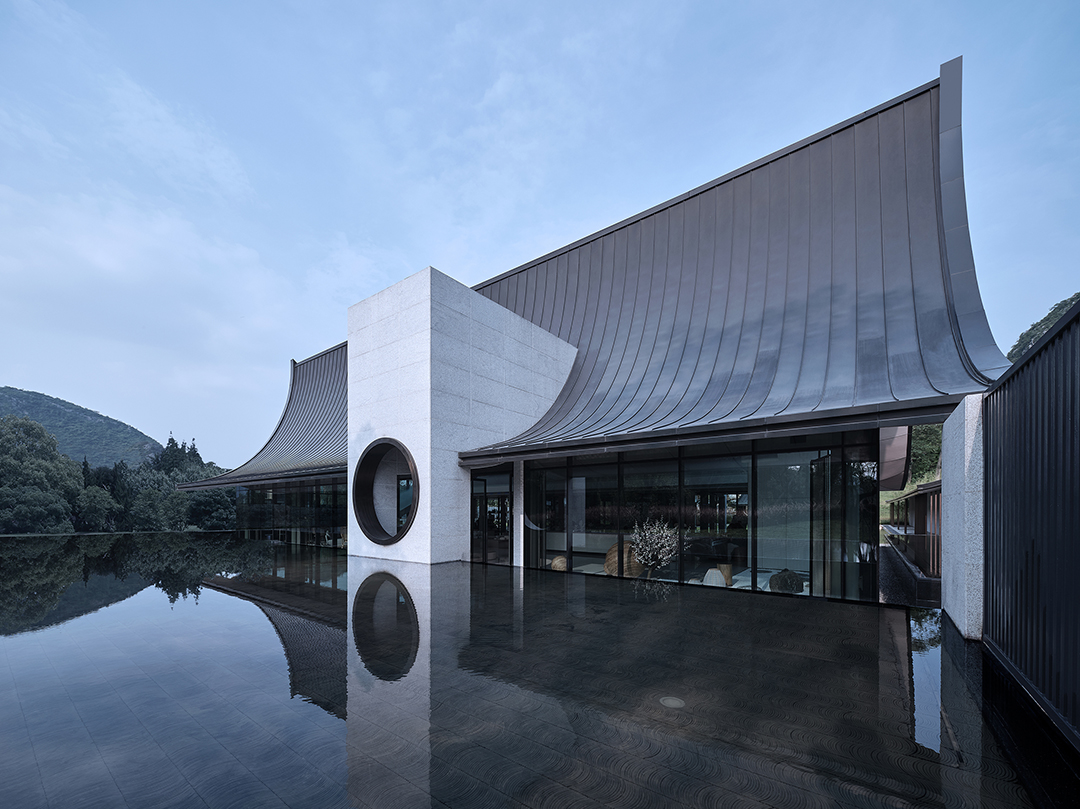 |
||||
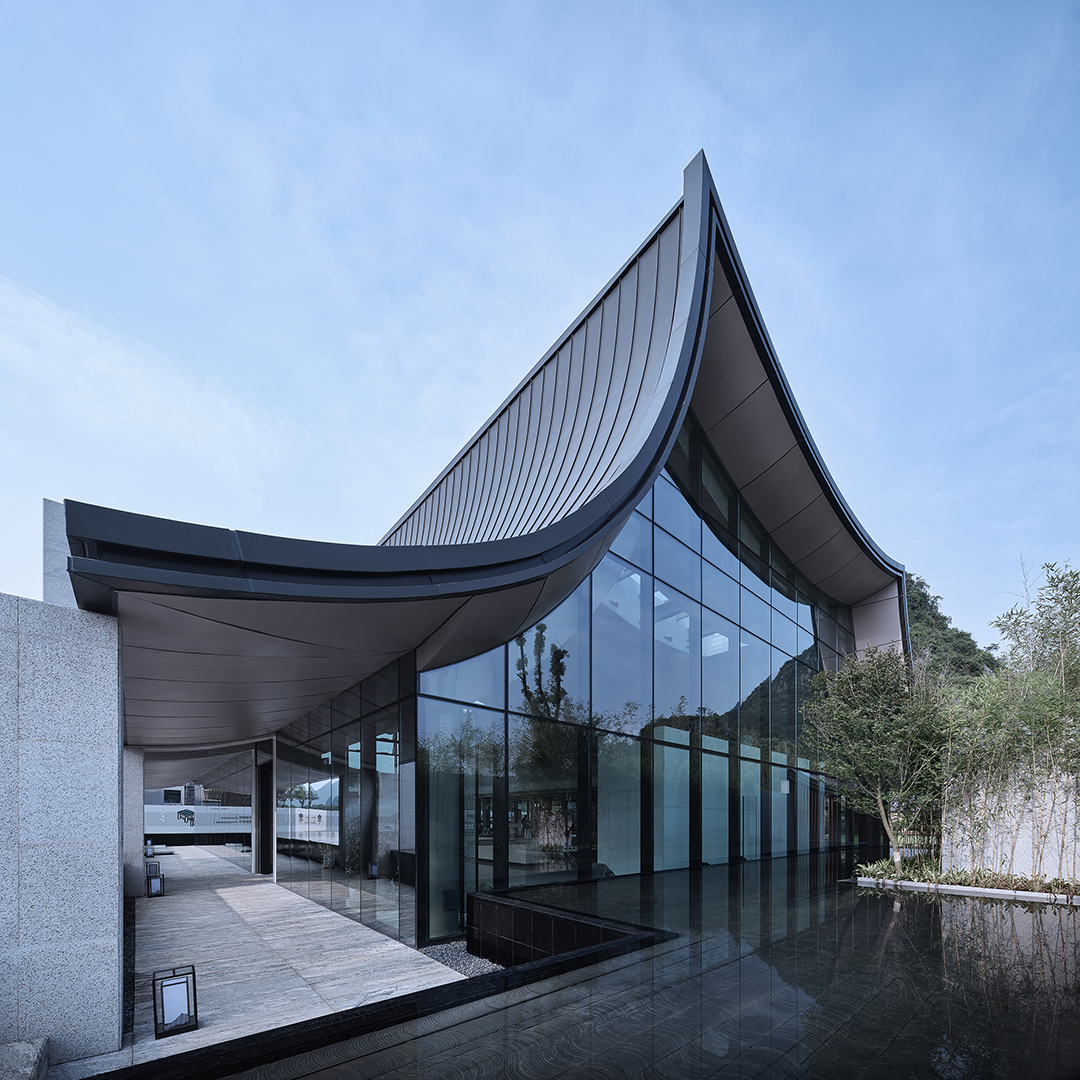 |
||||
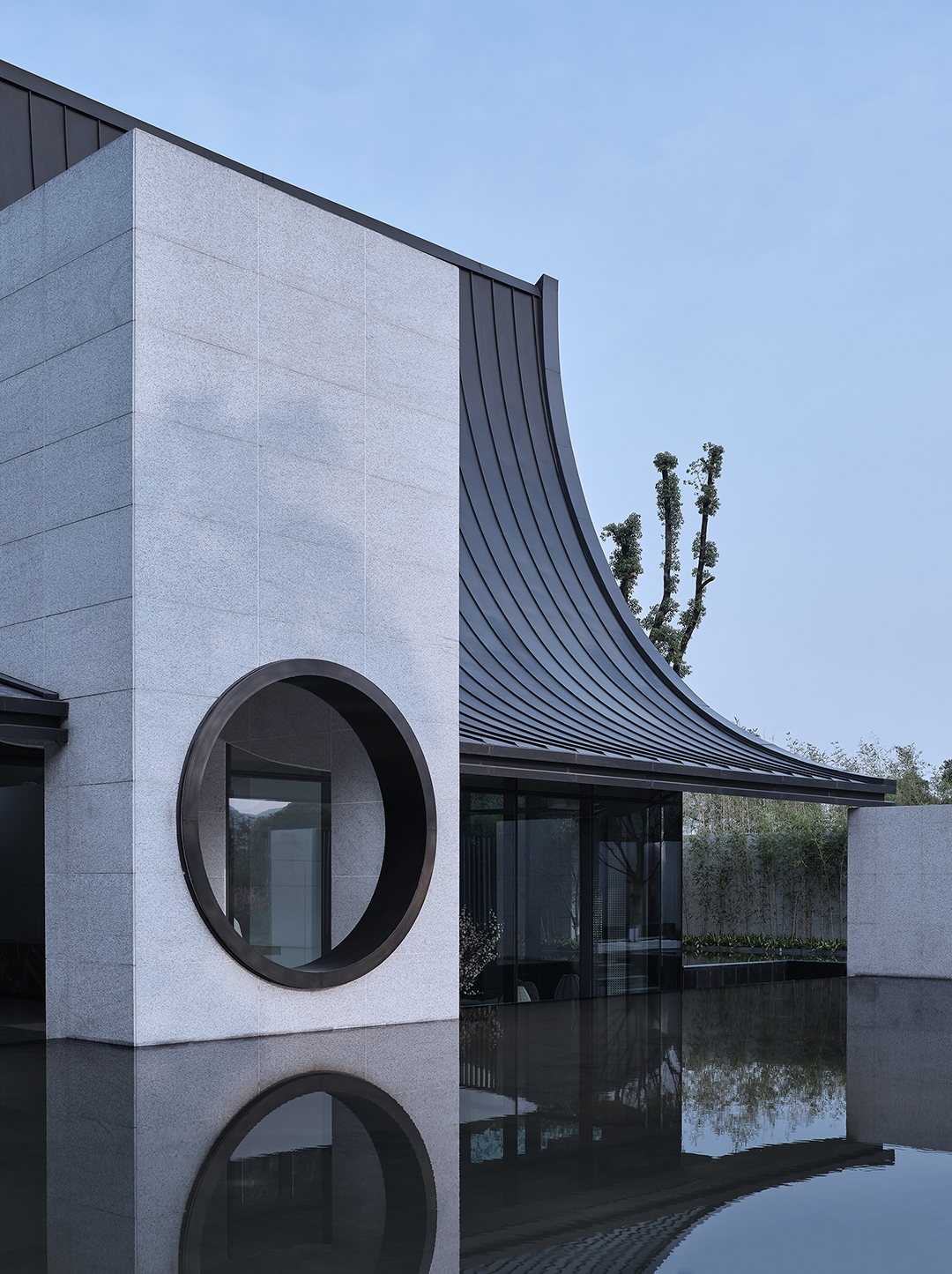 通透的玻璃幕墙增加轻盈感与现代感,同时辅以灰空间设计,使建筑内外之间联系,变得愈加微妙,隔而不断,若影若离。 The transparent glass curtain wall adds a sense of lightness and modernity, and is complemented by a grey space design, which makes the connection between the inside and outside of the building more subtle, and constantly separated. |
||||
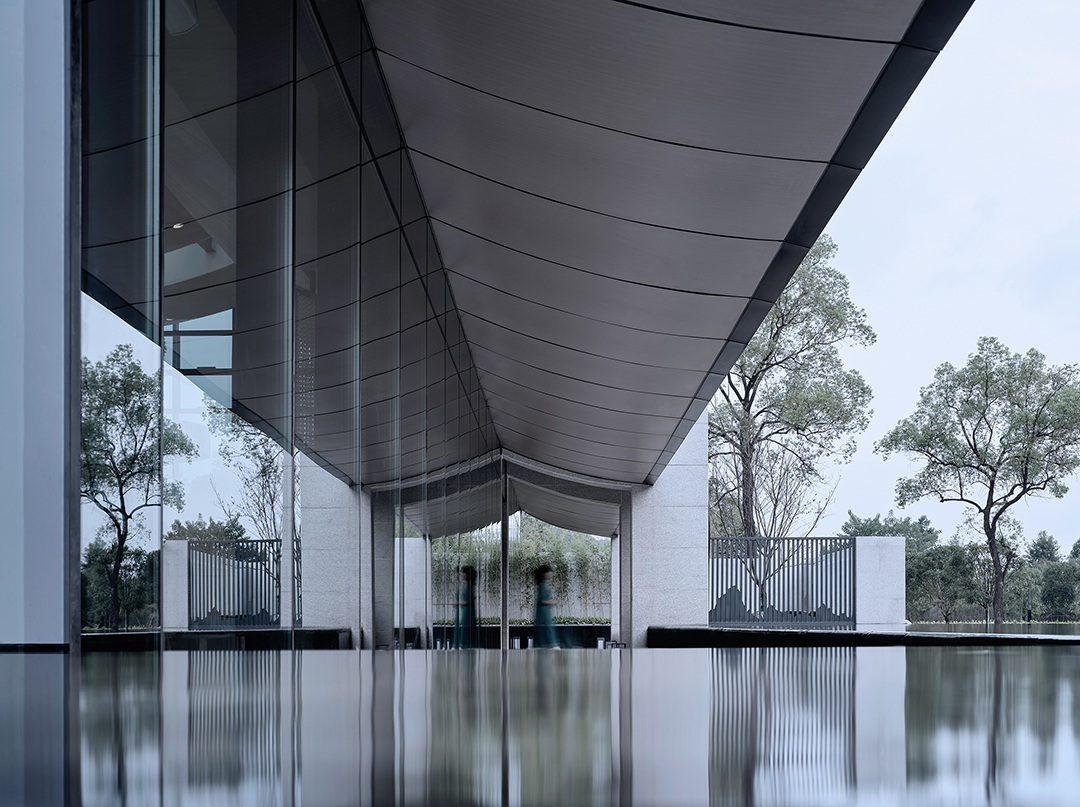 |
||||
黑灰色金属屋面构成建筑屋顶上的脊骨,绵延起伏好似青山峰壑,与地面宽缓的水景观构成行云流水般的山水意象。 The black-gray metal roof forms the spine on the roof of the building. It stretches like a green mountain peak, and the water landscape on the ground forms a landscape of mountains and rivers. |
||||
如果说通透的玻璃表达的是若有若无的朦胧,那起伏的屋面则是述说着见山不是山的禅境。一虚一曲将传统山水画中的墨画蕴意、水乡淡雅,演绎的更为传神。 If the transparent glass expresses the ambiguity of the faint, the undulating roof is the meditation that the mountain is not the mountain. The illusion of a piece of ink in the traditional landscape paintings, the waters of the country, the interpretation of the more vivid. ▼功能分布 Functional Distribution |
||||
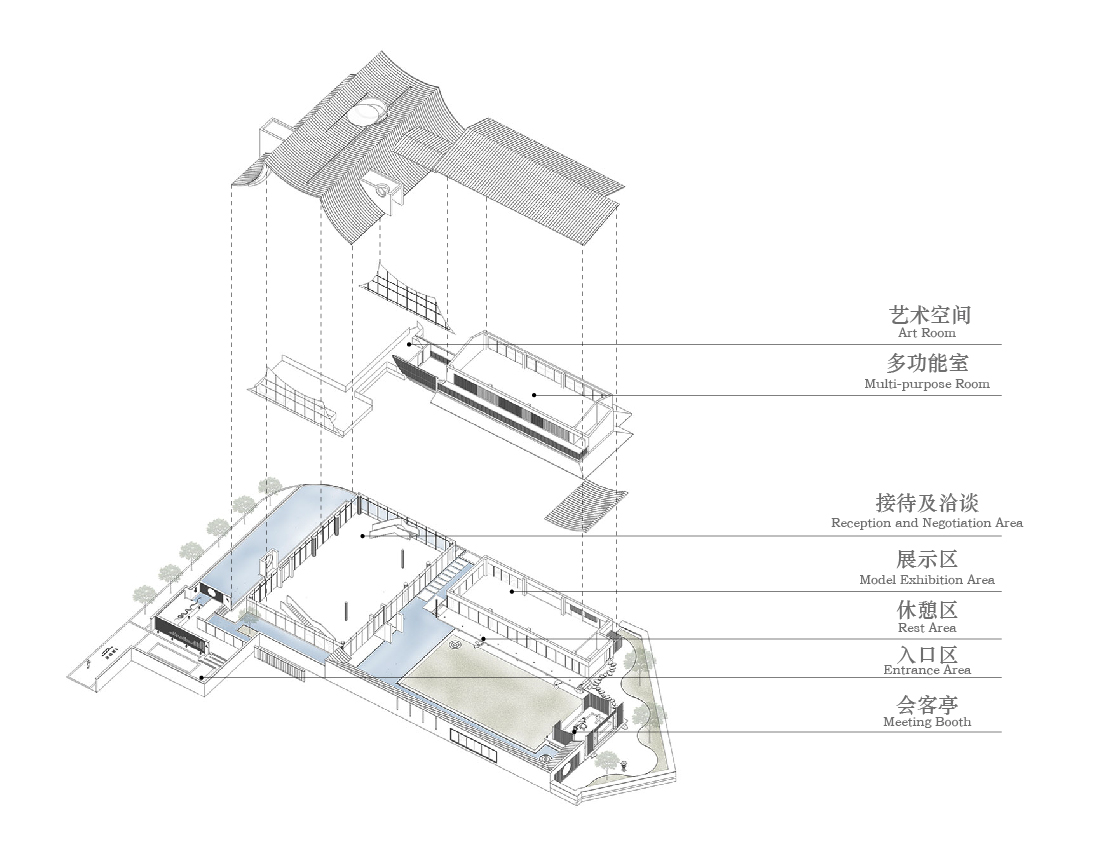 ▼售楼处立面&剖面图 Elevation&Section |
||||
 02GARDEN | 游园 |
||||
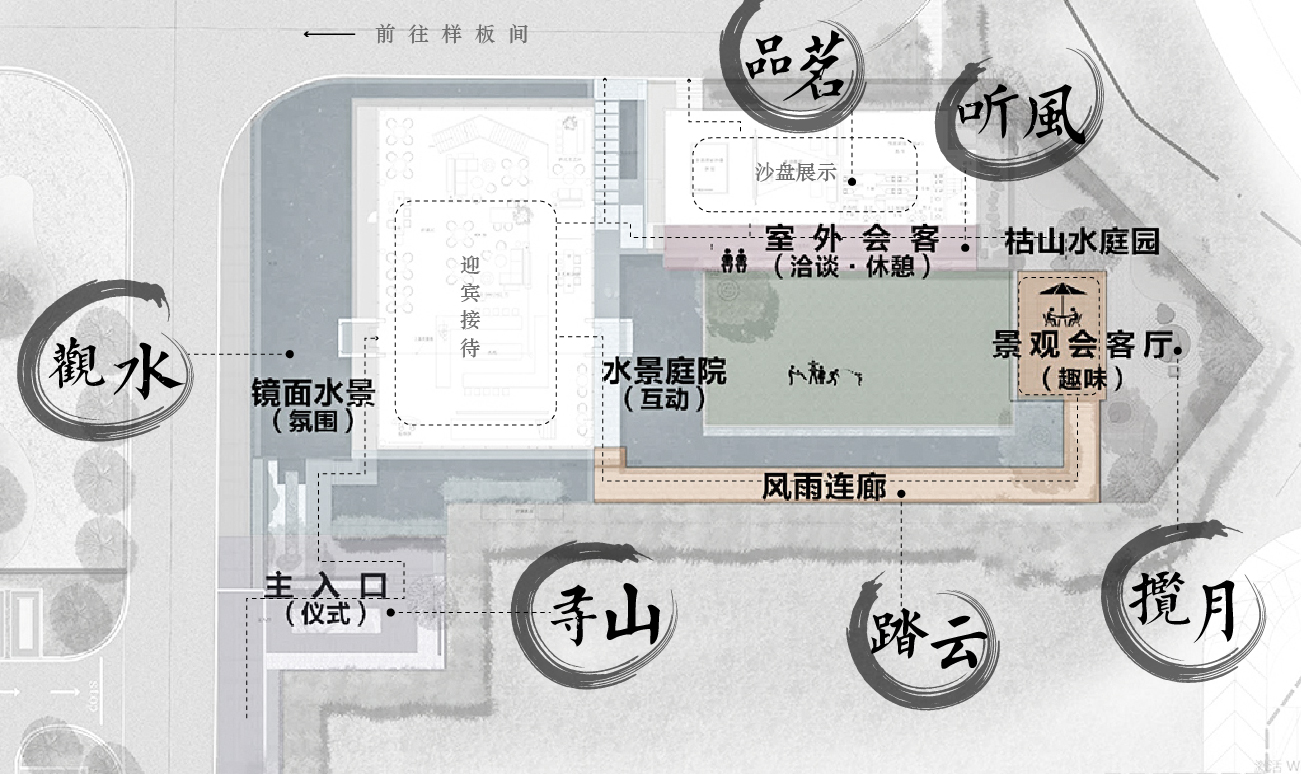 寻山观水、踏云揽月、听风品茗、怡然自得… … 园林的曲折回环,亦实亦虚的意境时常使游人沉醉其中,这种独特的造镜手法被运用到丽园示范区设计中,意在营造一种虚实相间的空间序列。 Looking for mountains to watch the water, stepping on the clouds, listening to the wind, listening to the wind, and enjoying yourself... The twists and turns of the garden, the real and virtual mood often insults visitors. This unique mirroring technique is applied to the design of the Liyuan demonstration area, which aims to create a spatial sequence of real and false. |
||||
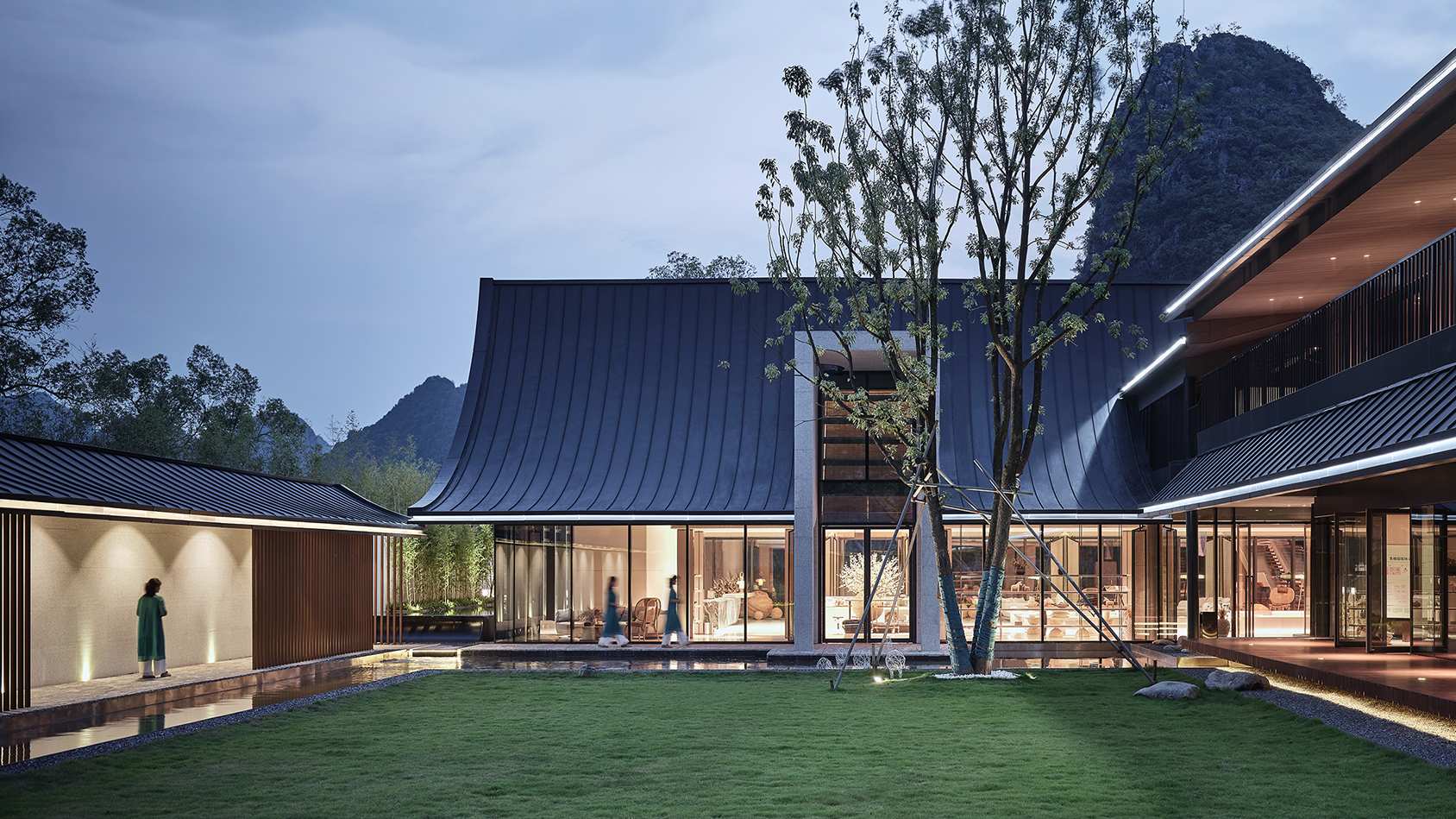 |
||||
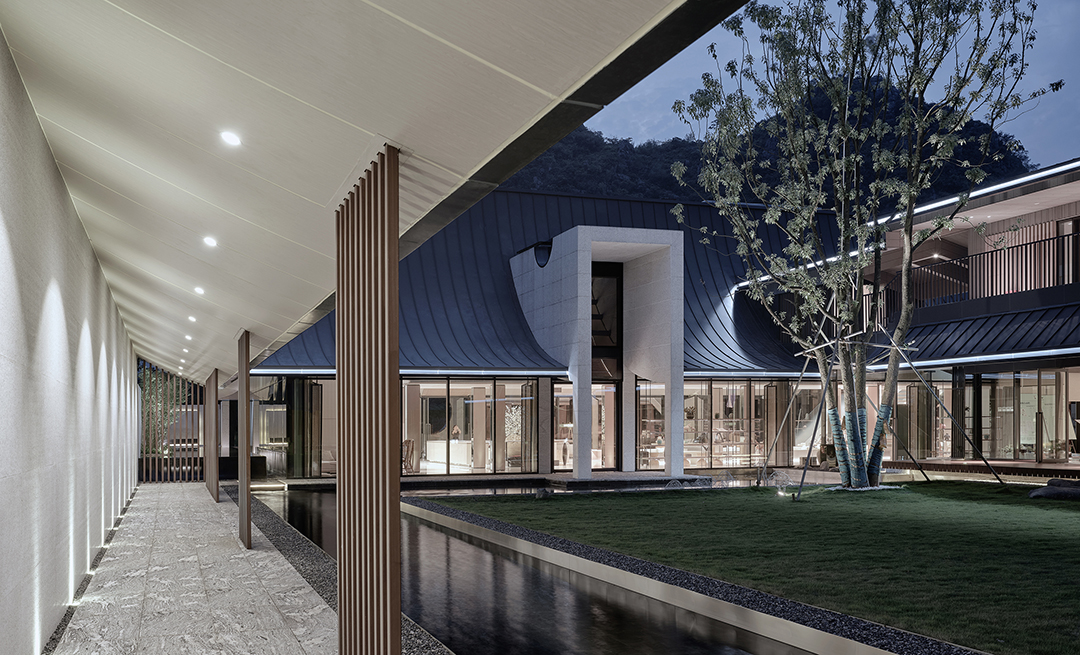 |
||||
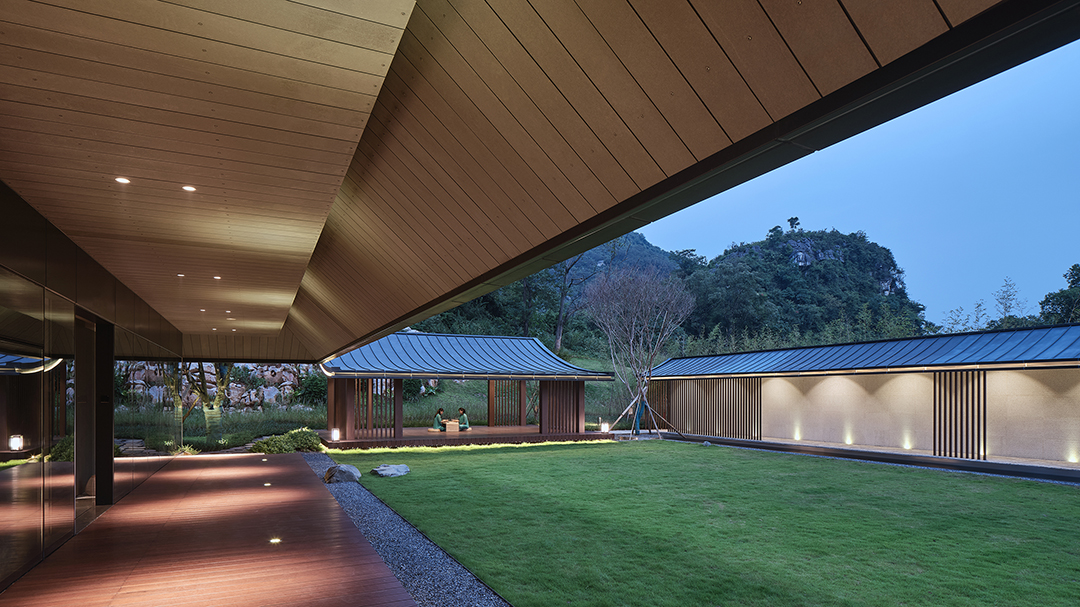 |
||||
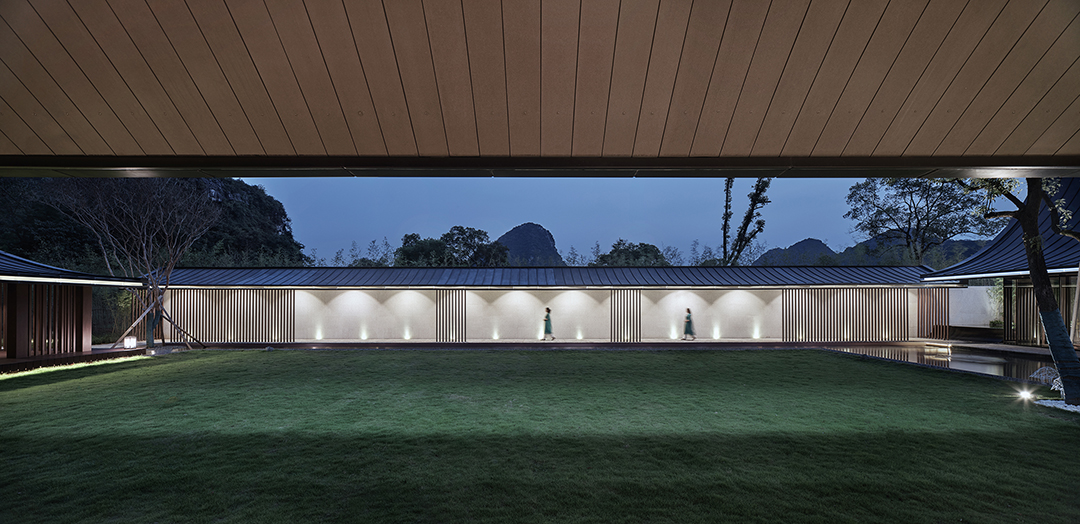 |
||||
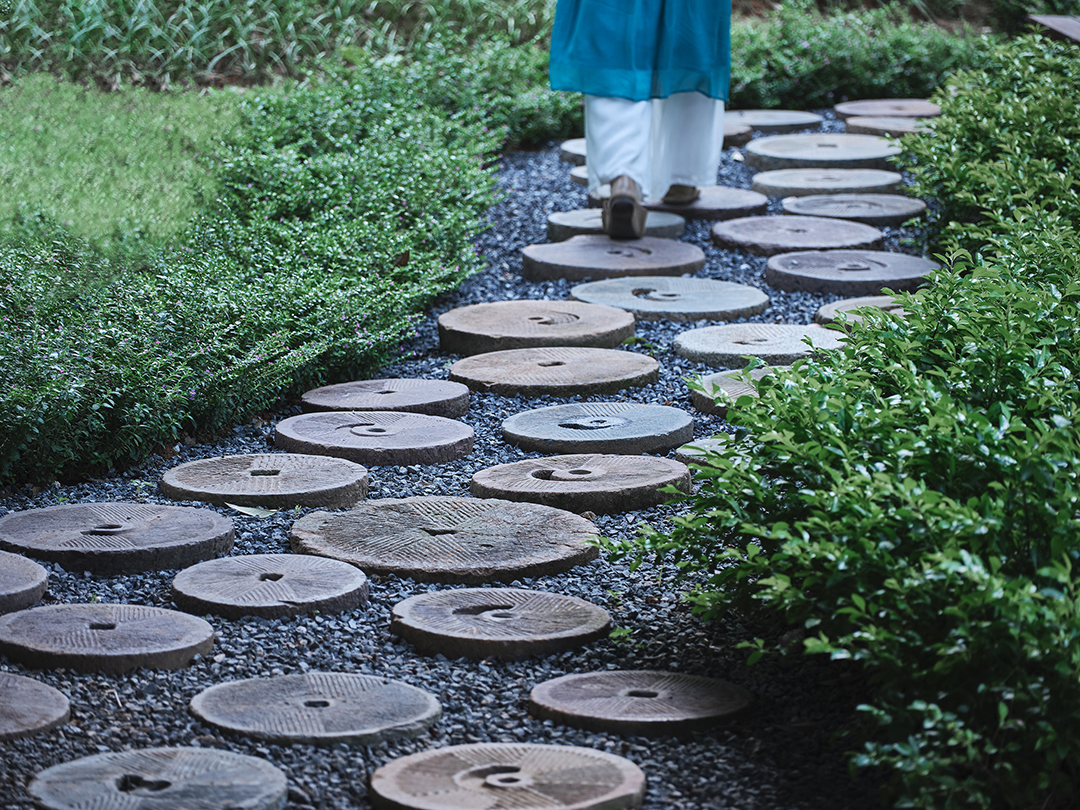 |
||||
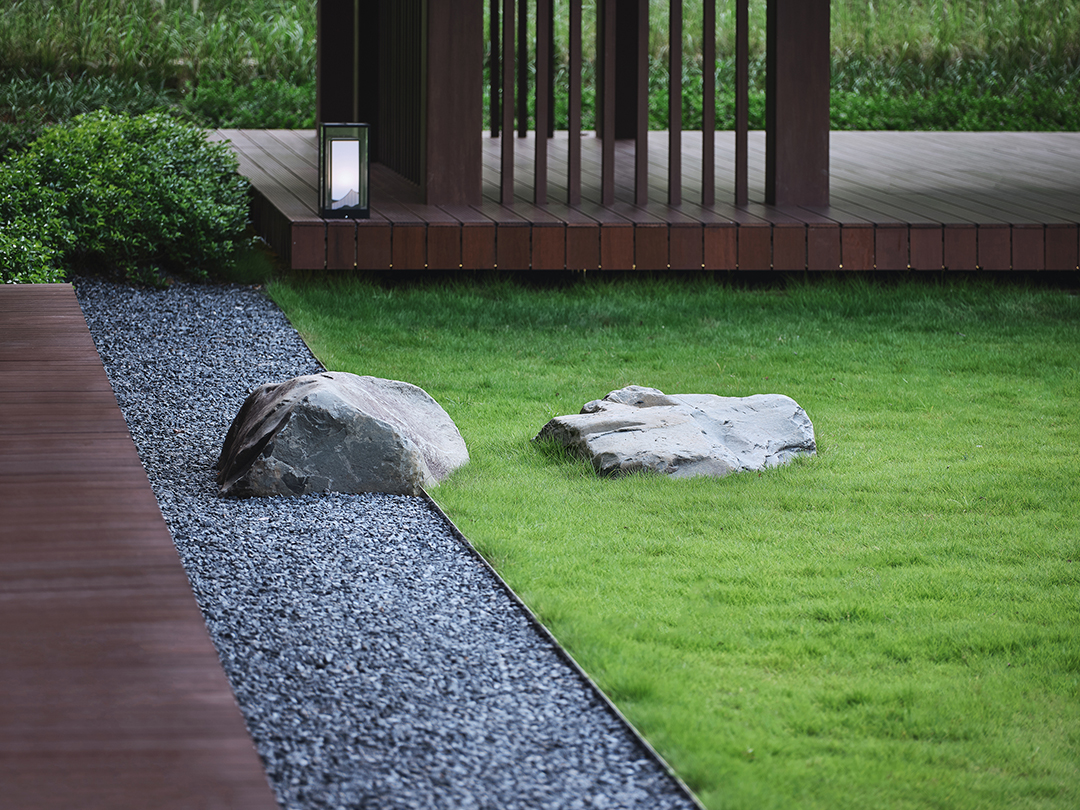 |
||||
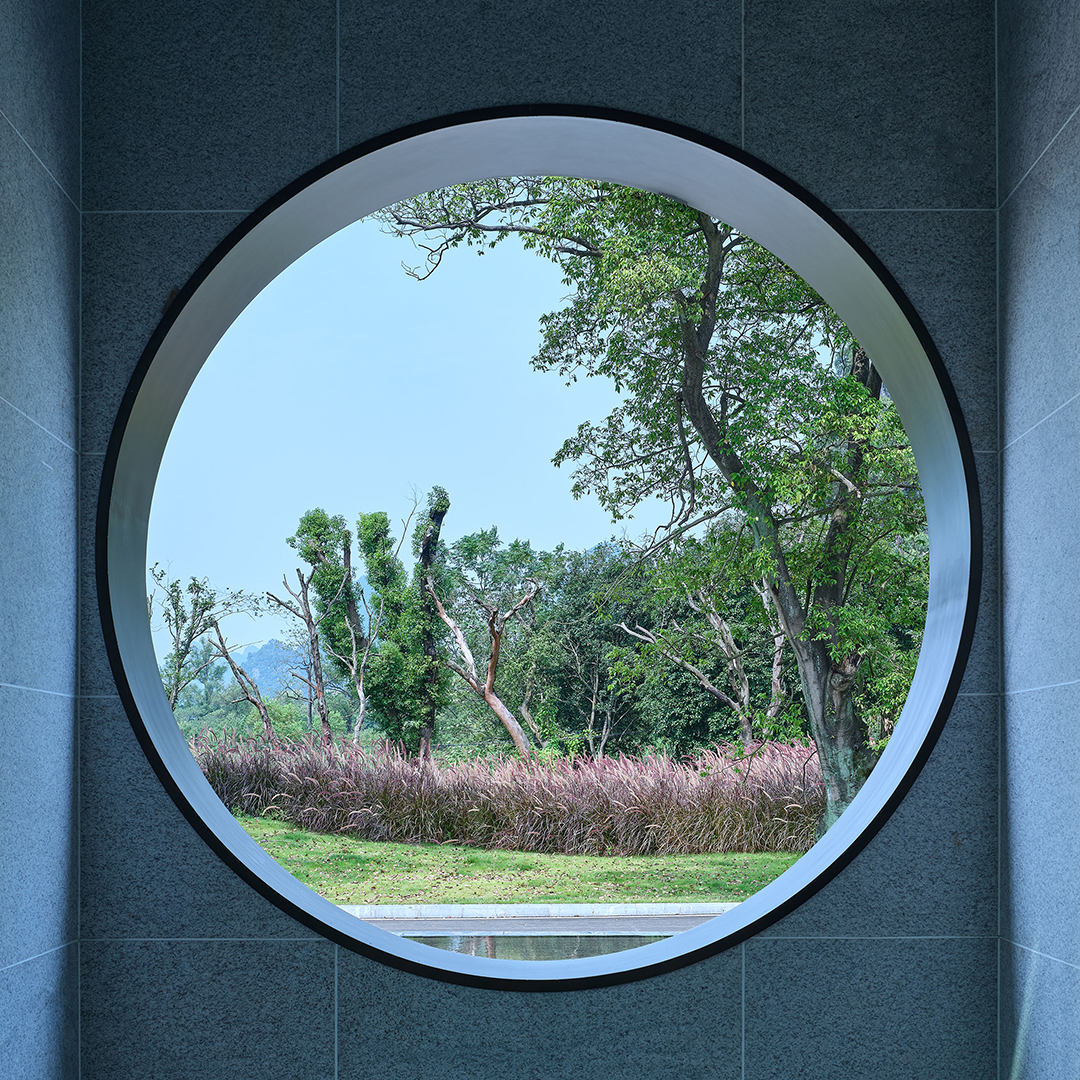 |
||||
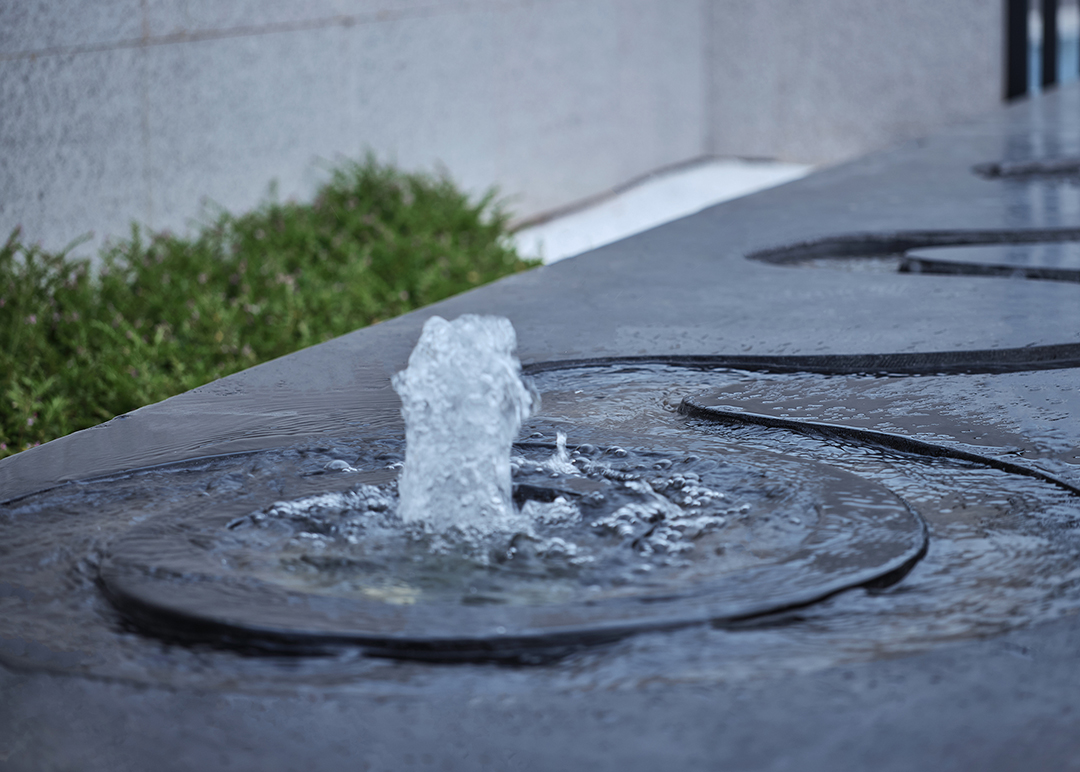 |
||||
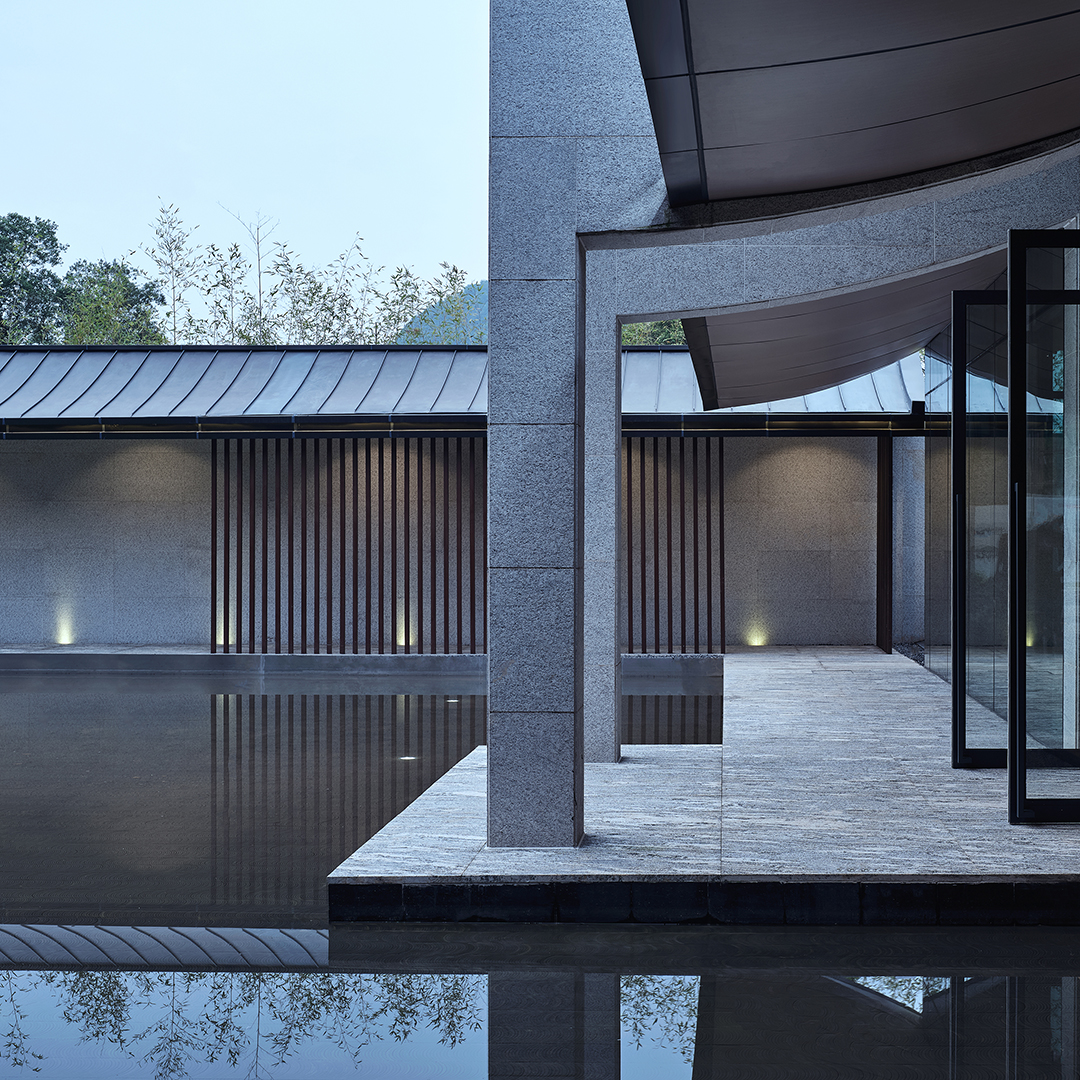 |
||||
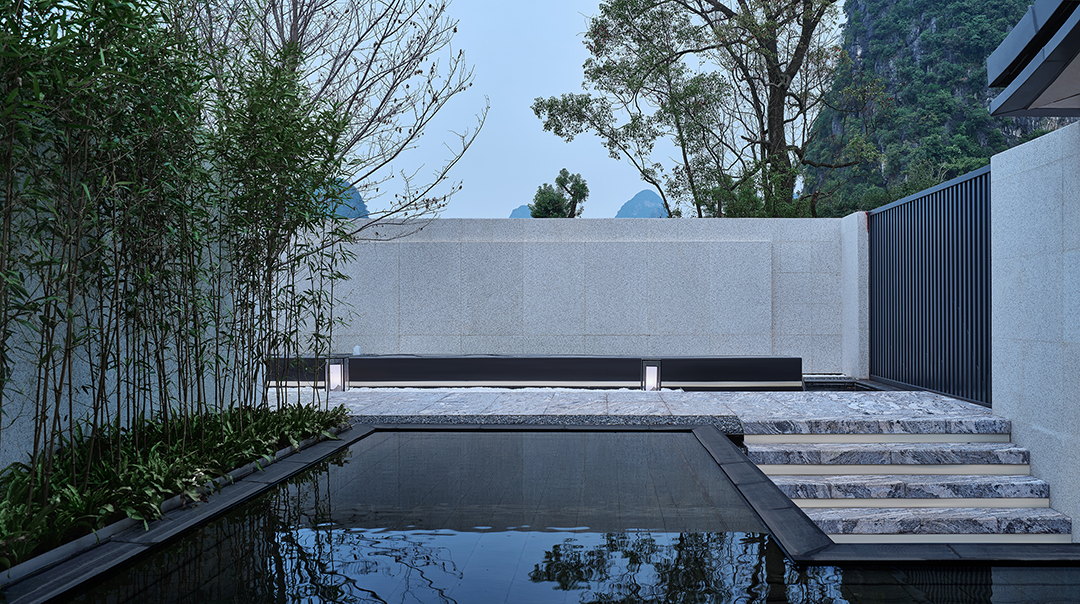 03 Into the picture scroll | 入画 |
||||
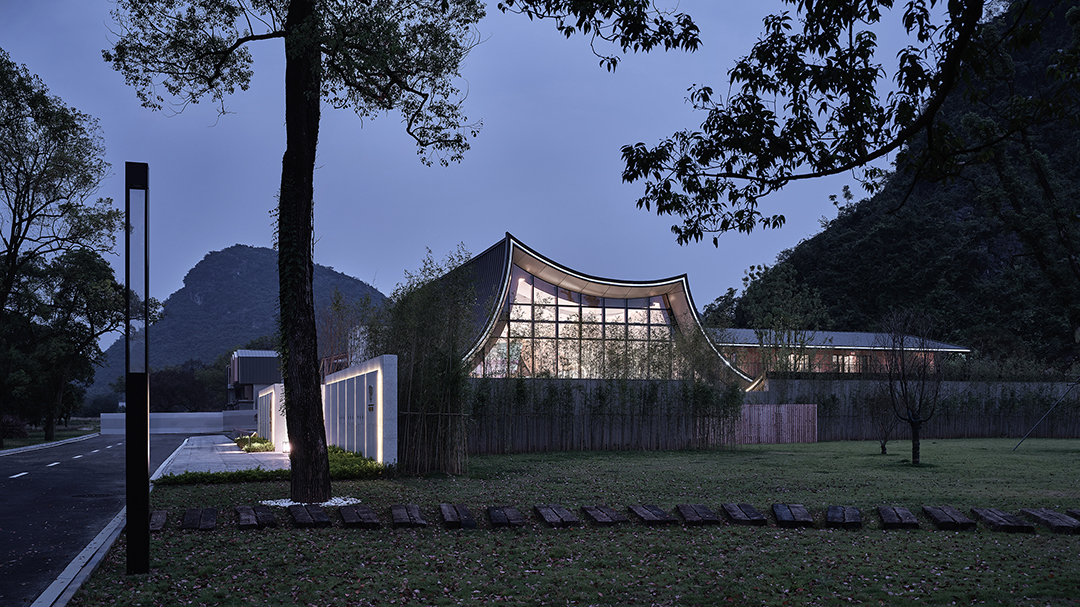 |
||||
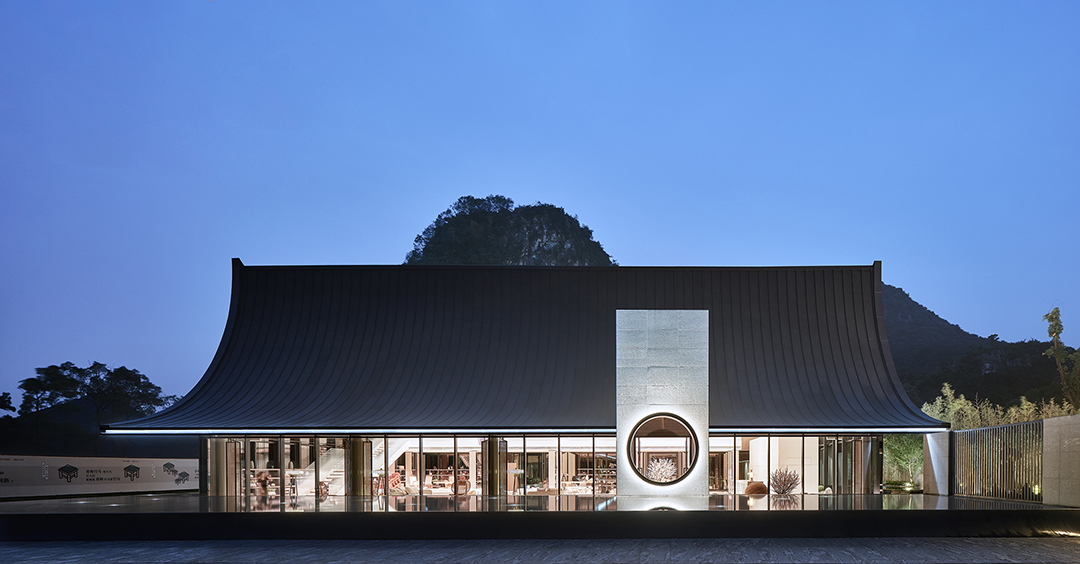 |
||||
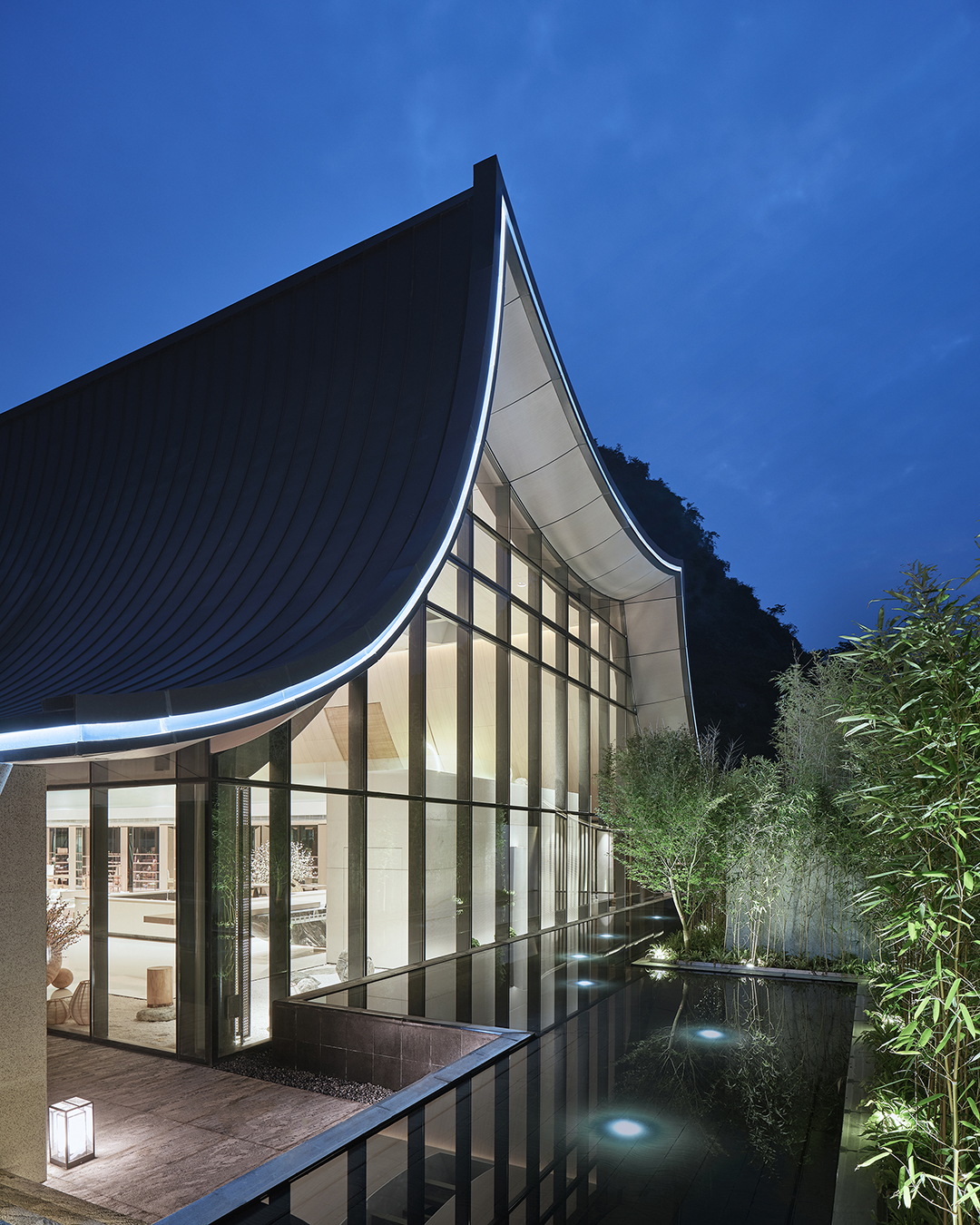 |
||||
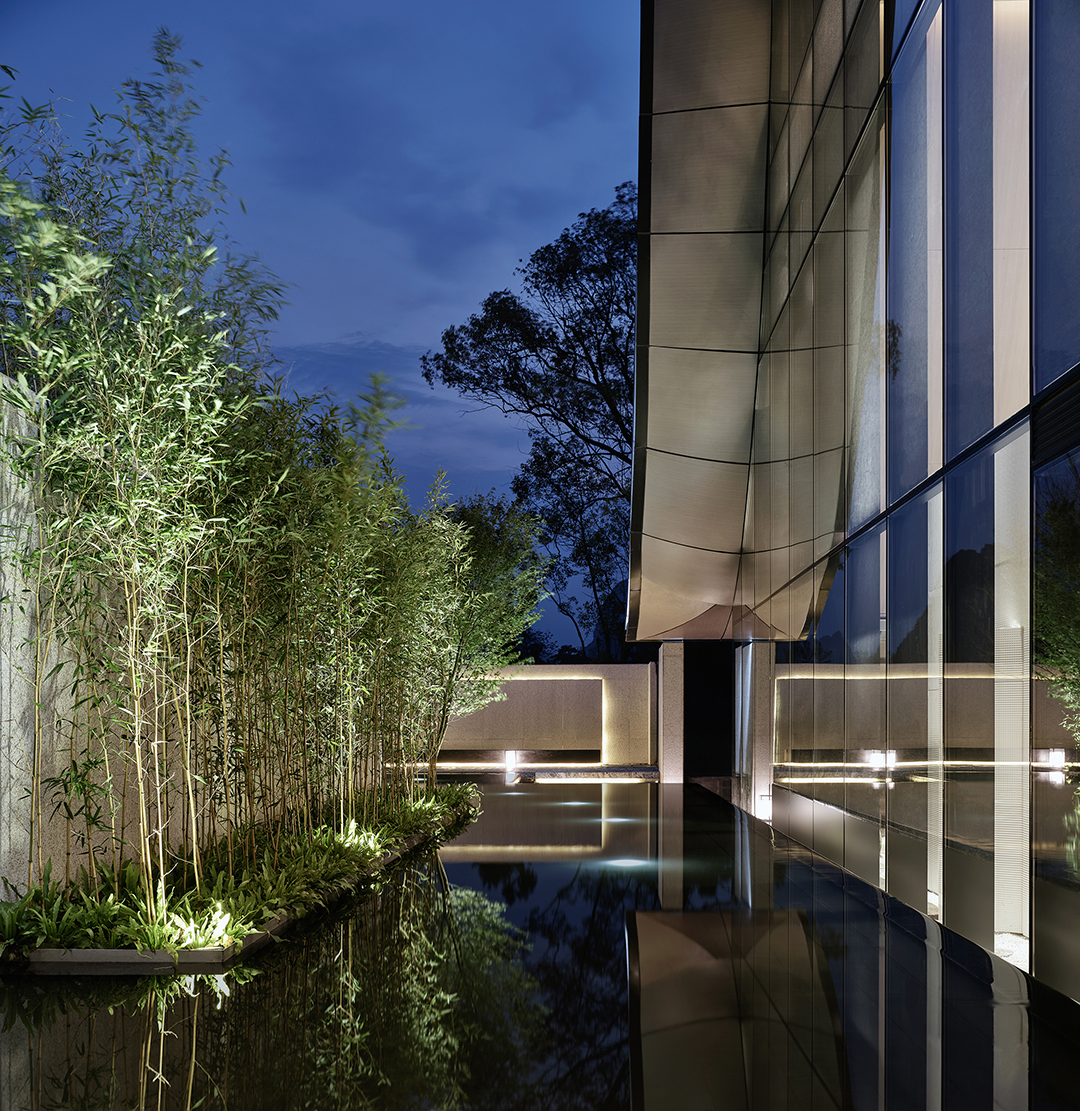 |
||||
| 项目视频 | ||||
