大兴云公园DAXING GREEN HUB AND PARK
| 项目状态 | COMPLETED | ||||||
| 申报类别 | 景观设计 | ||||||
| 申报子类别 | 商业 | ||||||
| 完成日期 (YYYY-MM-DD) | 2019 - 06 - 01 | ||||||
| 设计周期 | 5 年 | ||||||
| 项目面积 |
| ||||||
| 项目所在国家/地区 | 中国 | ||||||
| 项目所在省 | BEIJING | ||||||
| 项目所在城市 | BEIJING | ||||||
| 项目简介(中文) | 与大多数公园不同的是,大兴公园连接了周边所有建筑的入口。它并没有与城市割裂开来,也没有被周边的道路隔离。它不是作为一个孤岛,而像是直接从建筑中延伸出的一个公园。 穿插的绿化空间发挥着重要的作用,浓密的树冠可以遮荫、绿地可以吸收小路上和建筑中排出的地表径流、储存和处理雨水用于灌溉公园及其他所有观赏性景观。但很显然,在为文化交流提供所需的人文环境里,这些功能都是次要的。 | ||||||
| 项目简介(英文) | Unlike most parks, Daxing Park touches the doorstep of the surrounding buildings. It does not sit like an island but extends as a park territory directly from the material of the architecture. The parking garage, subway station, restaurants, homes, and commercial spaces all plug directly into the fabric of the park. In this context, the design of the park calls for a scattering of outdoor rooms, a sequence of intensely programmed and useable park spaces that fill this territory between the architecture. The green interstitial spaces play an important role in providing tree canopies for shade, absorbing water run-off from paths and architecture, storing and treating stormwater for park irrigation, and all of the other benefits ornamental landscapes provide. But it is very clear that these functions are secondary to providing much needed human environments for cultural engagement. | ||||||
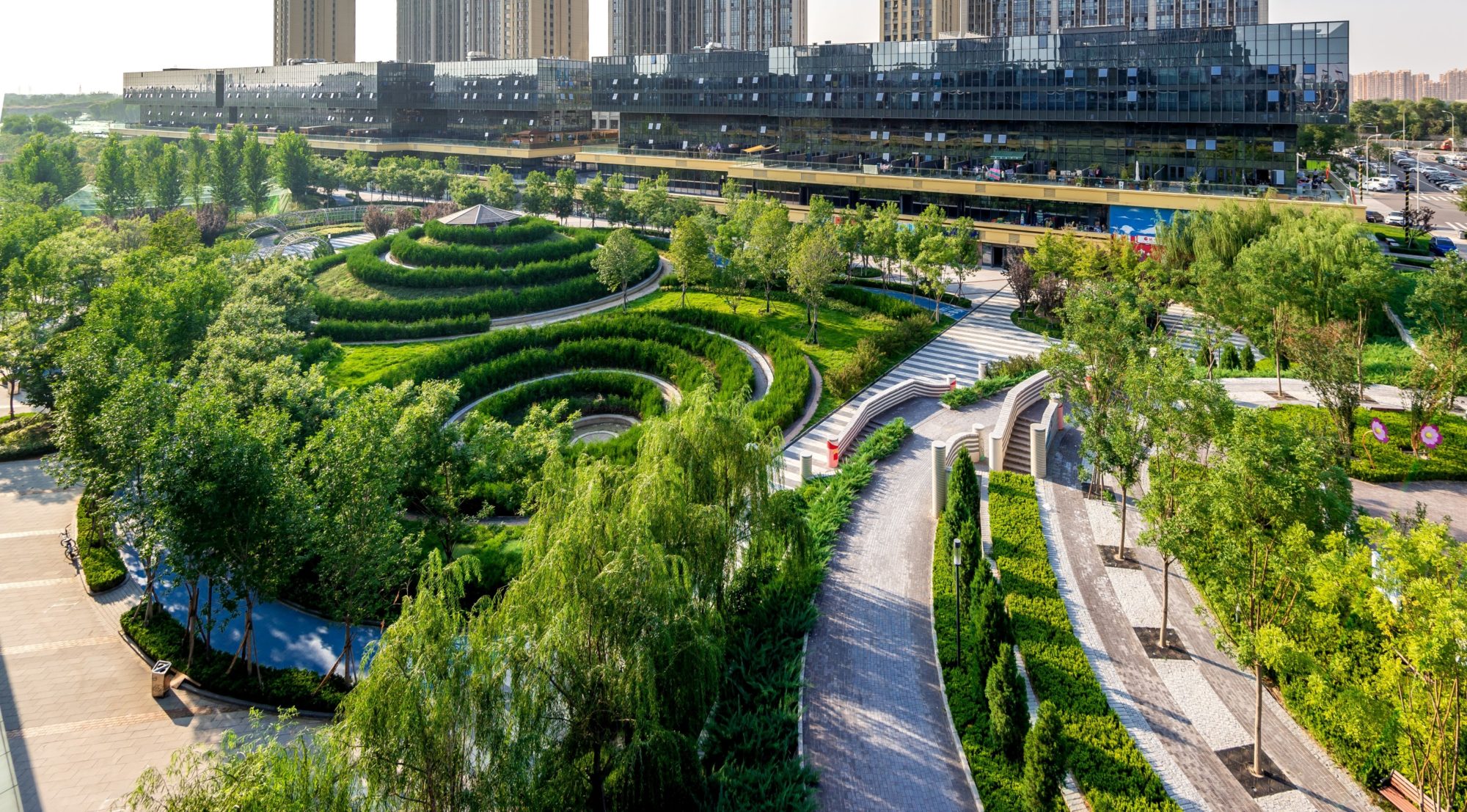 | |||||||
 Main Project Photo |
|||||||
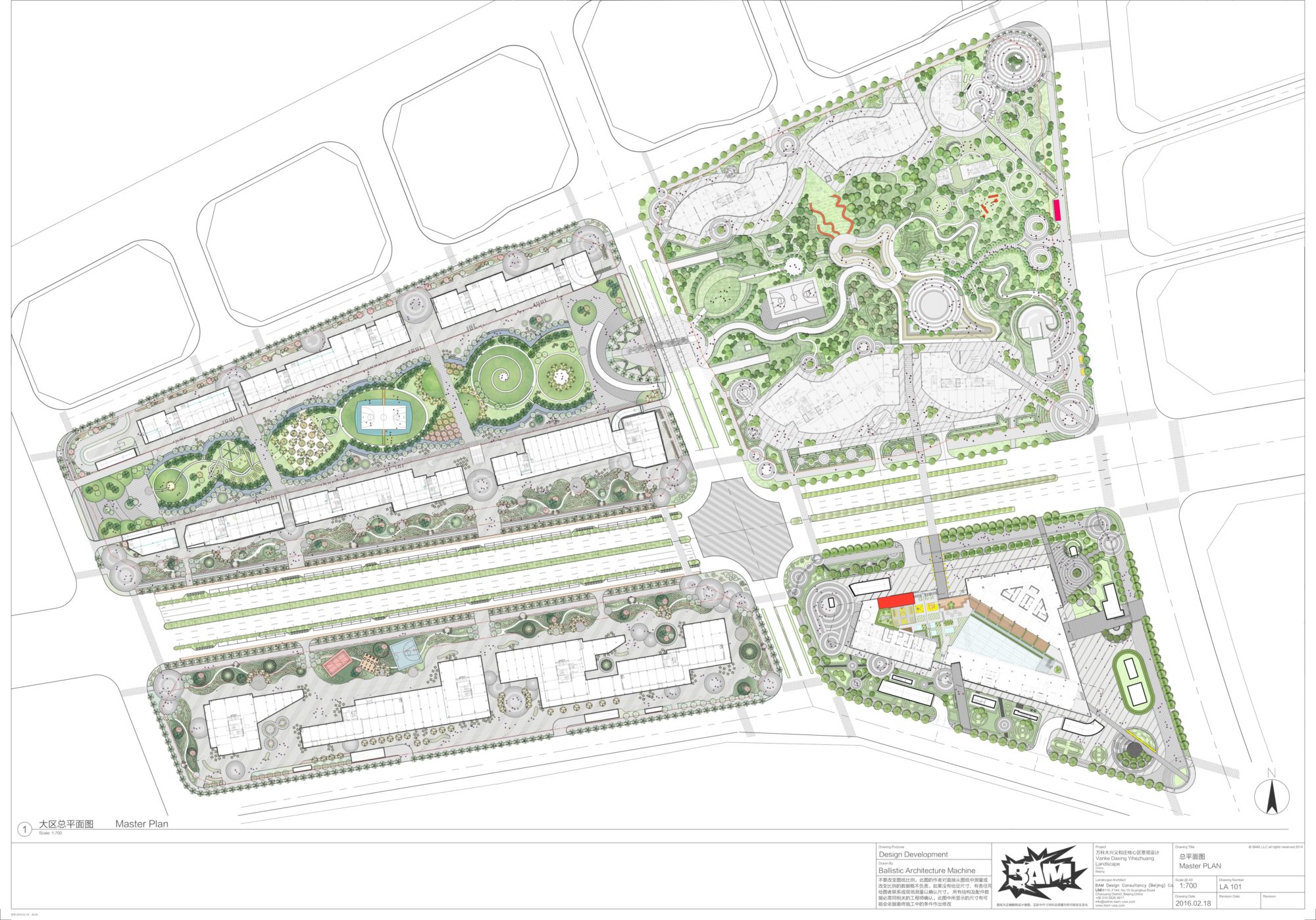 Project Plan |
|||||||
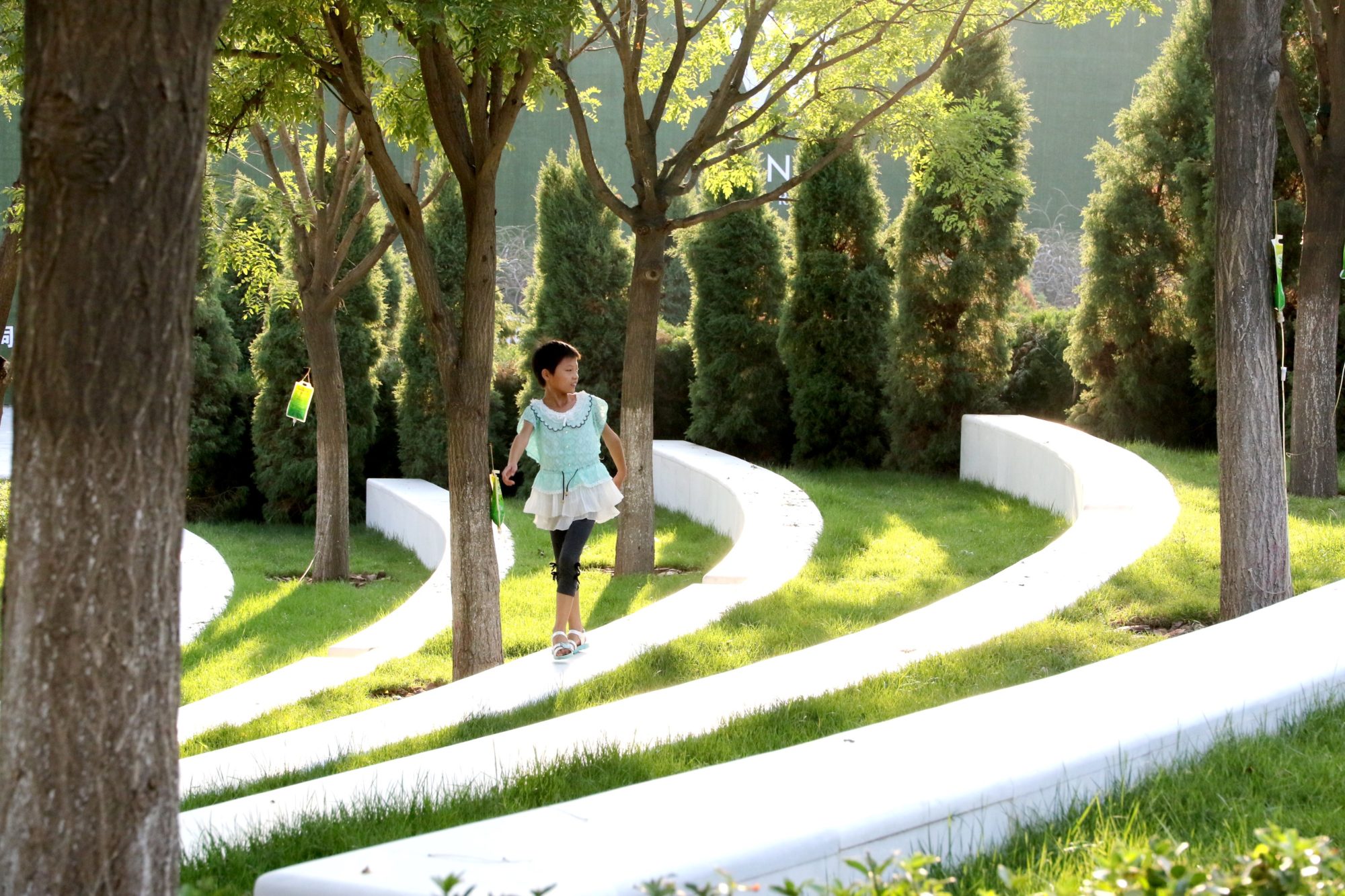 |
|||||||
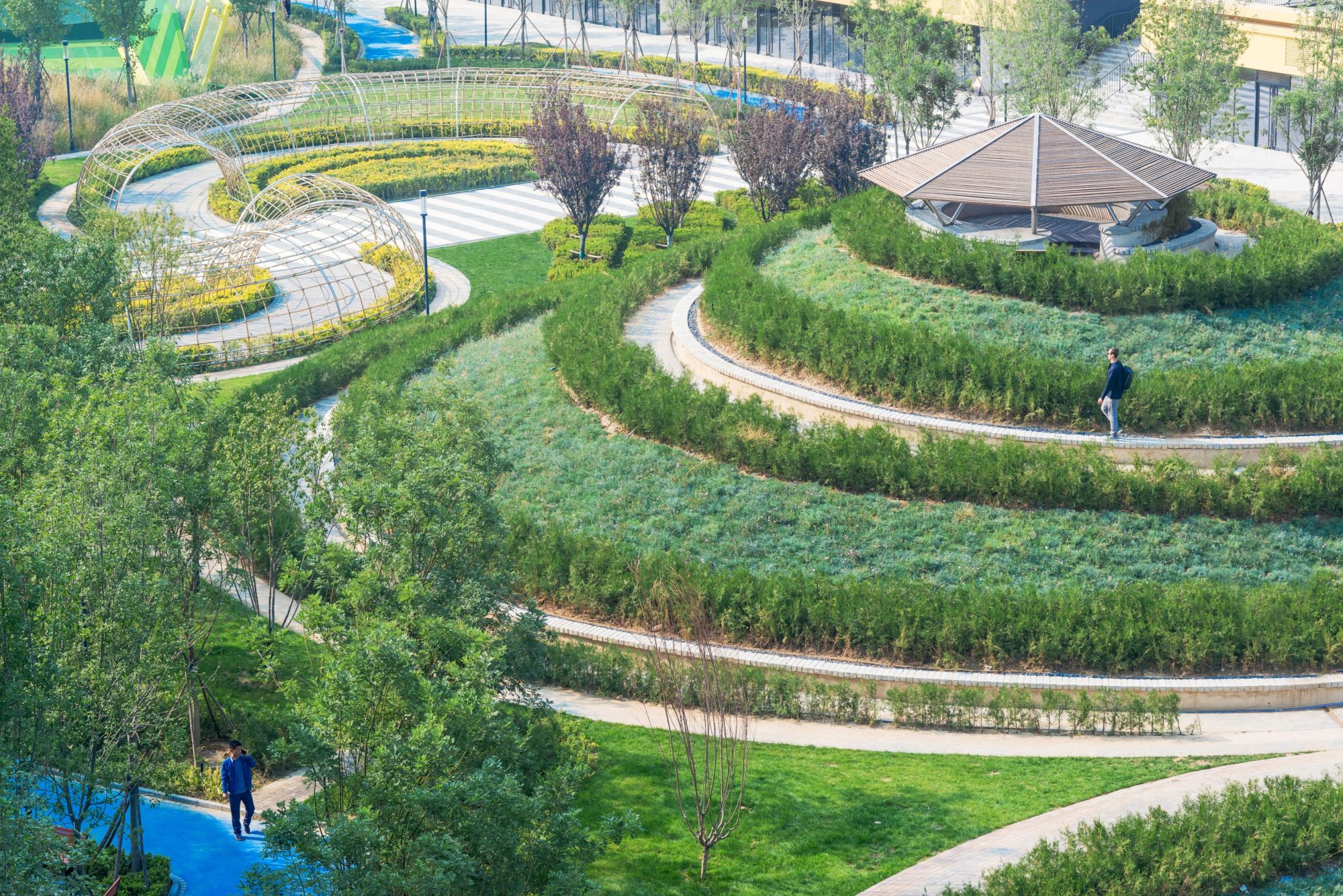 |
|||||||
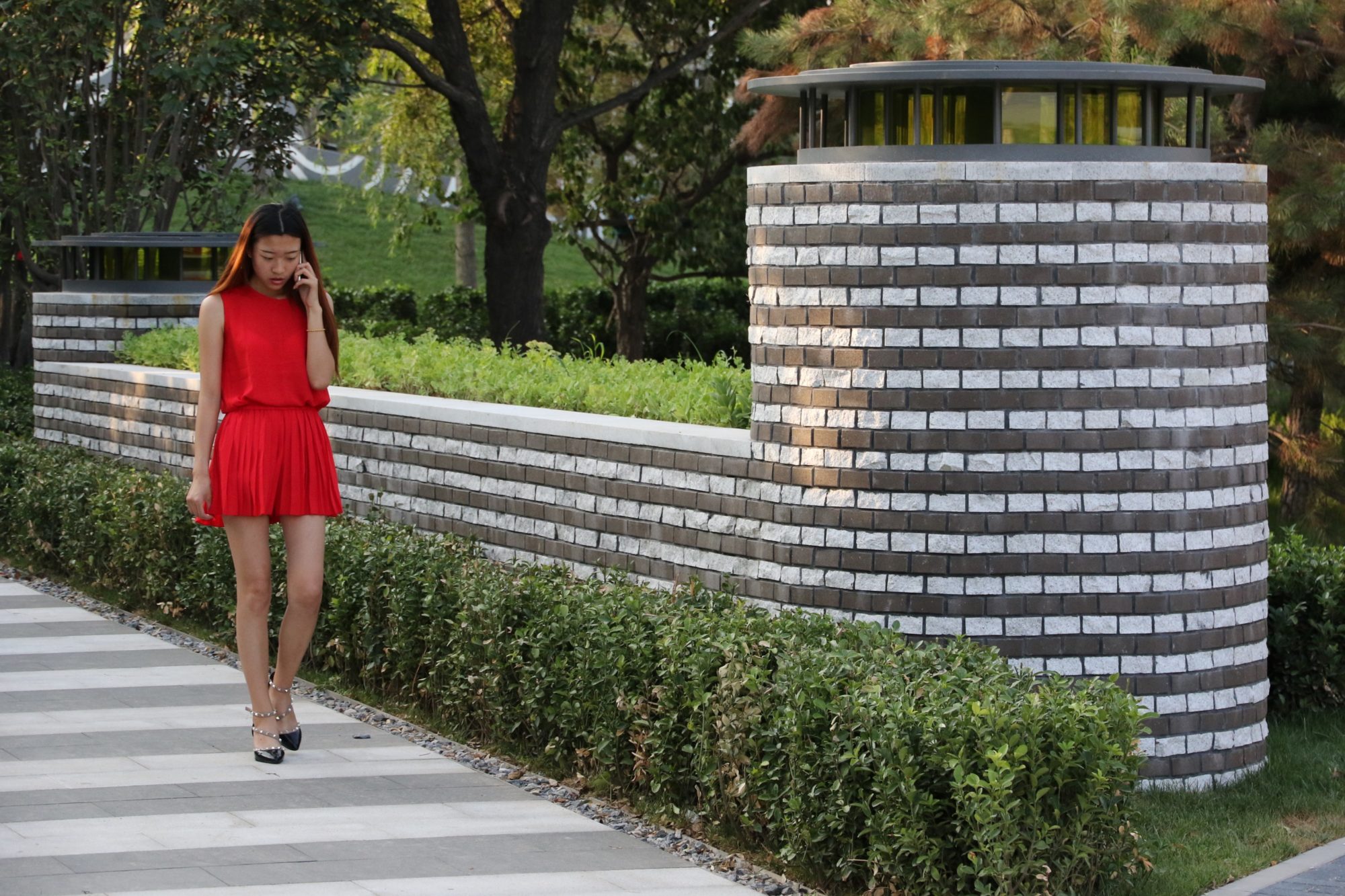 |
|||||||
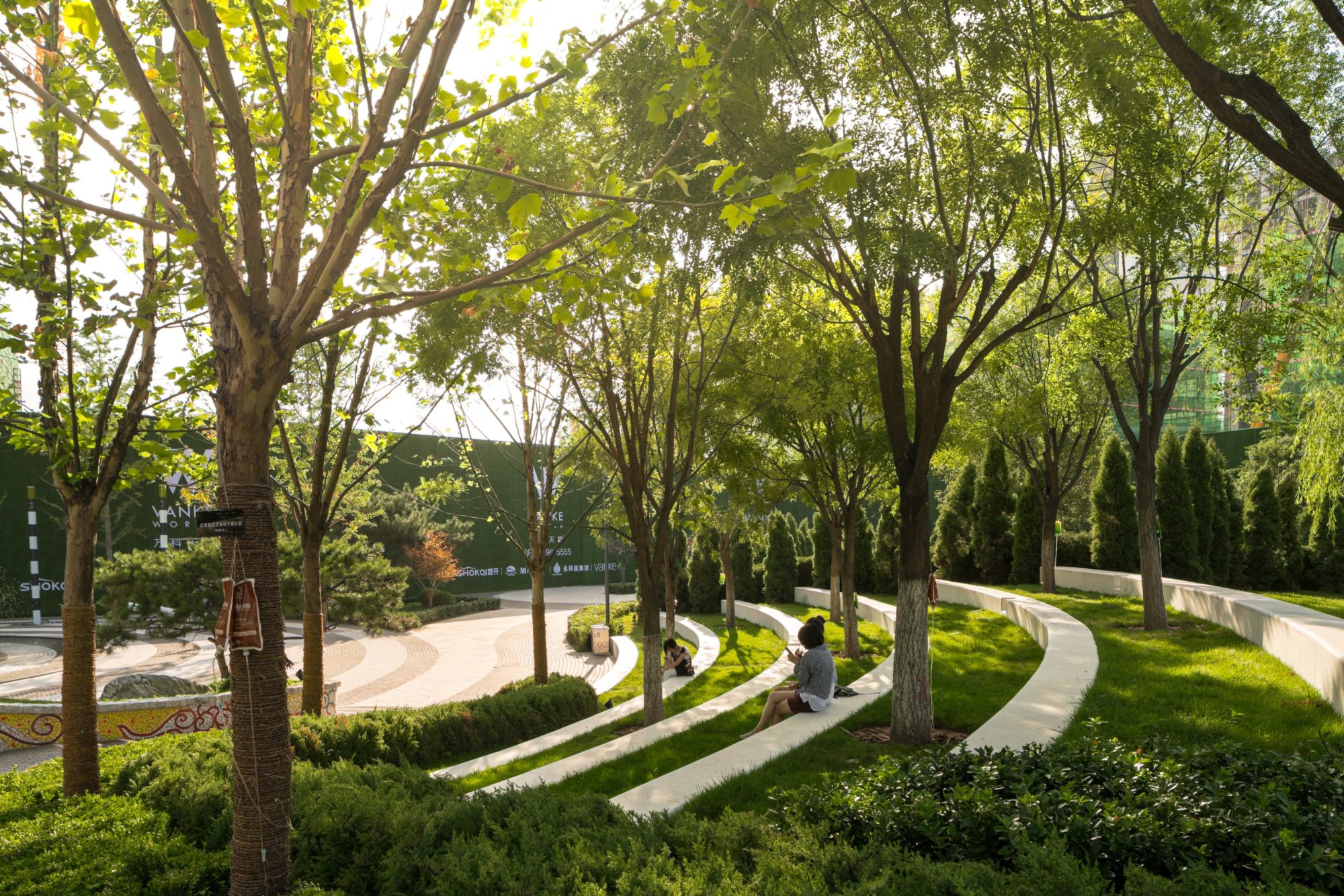 |
|||||||
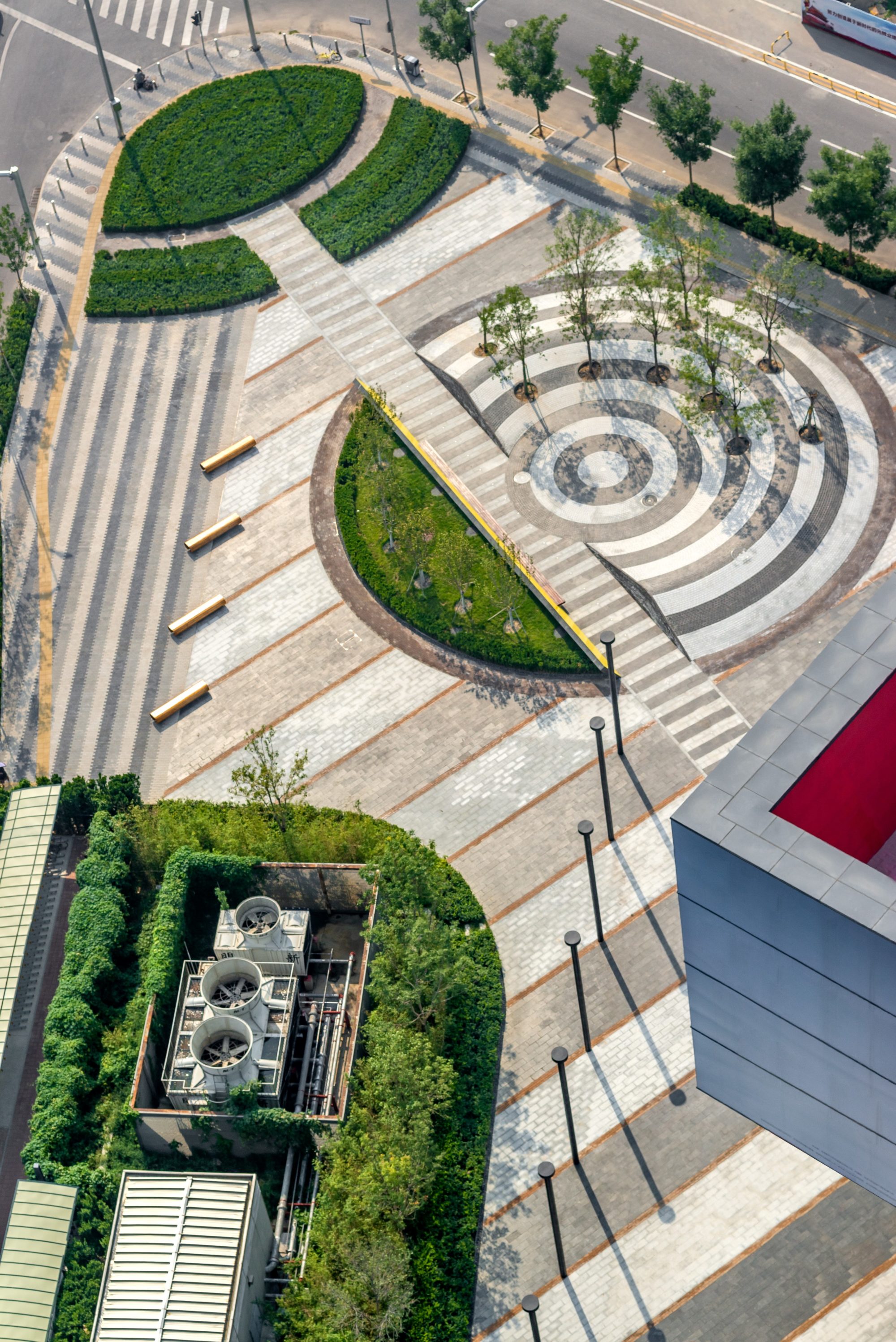 |
|||||||
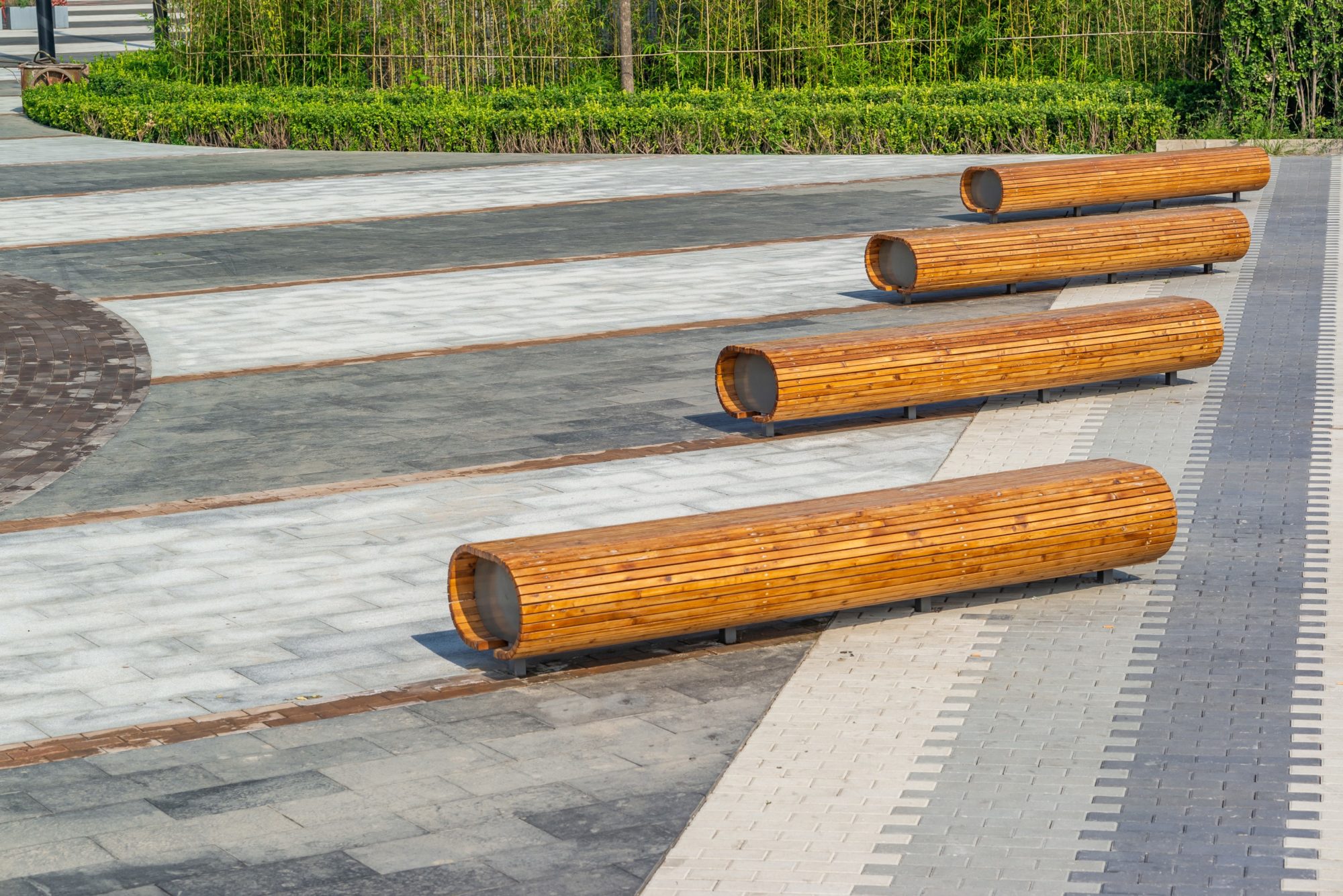 Bench plaza |
|||||||
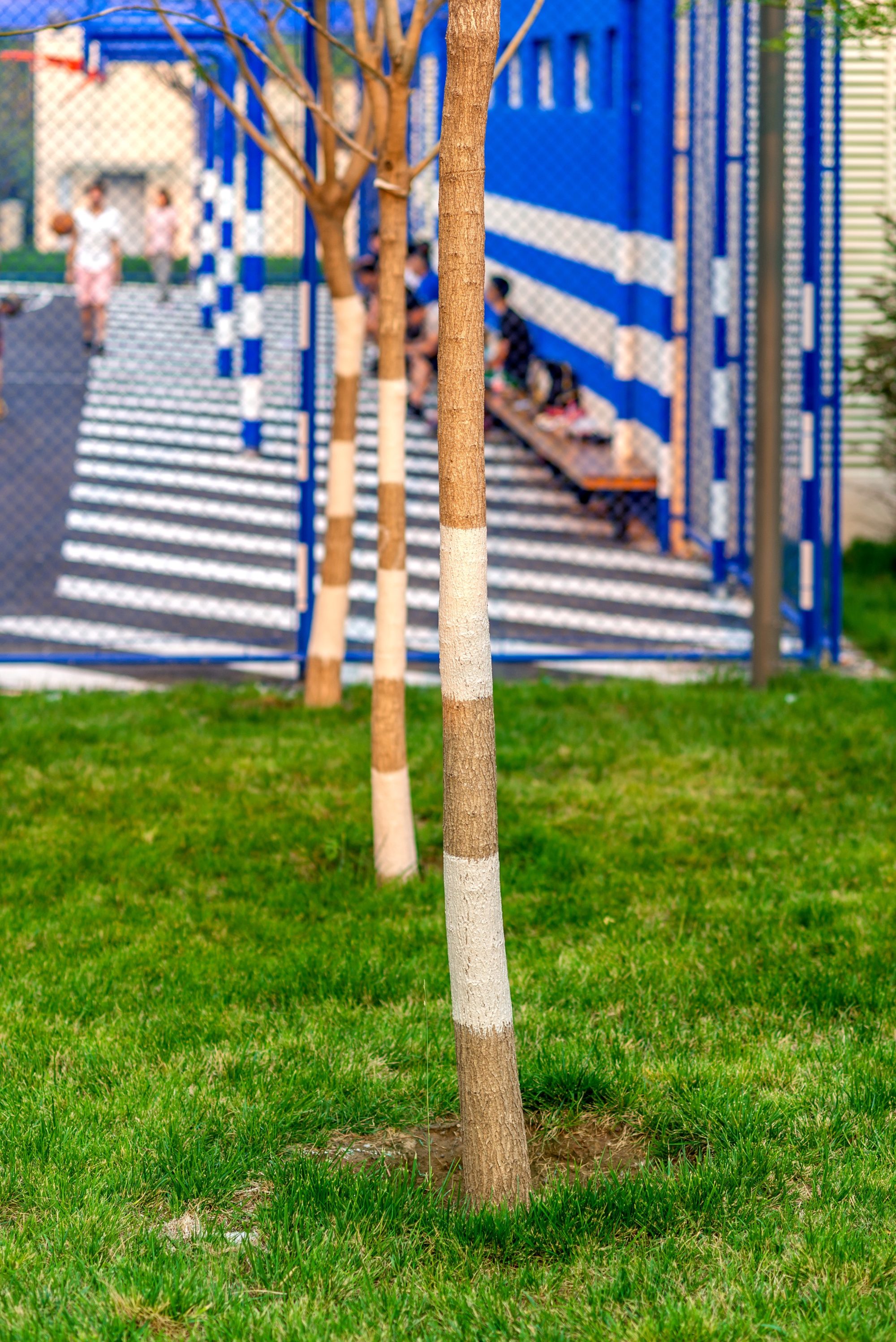 Tree and sportfield detailing |
|||||||
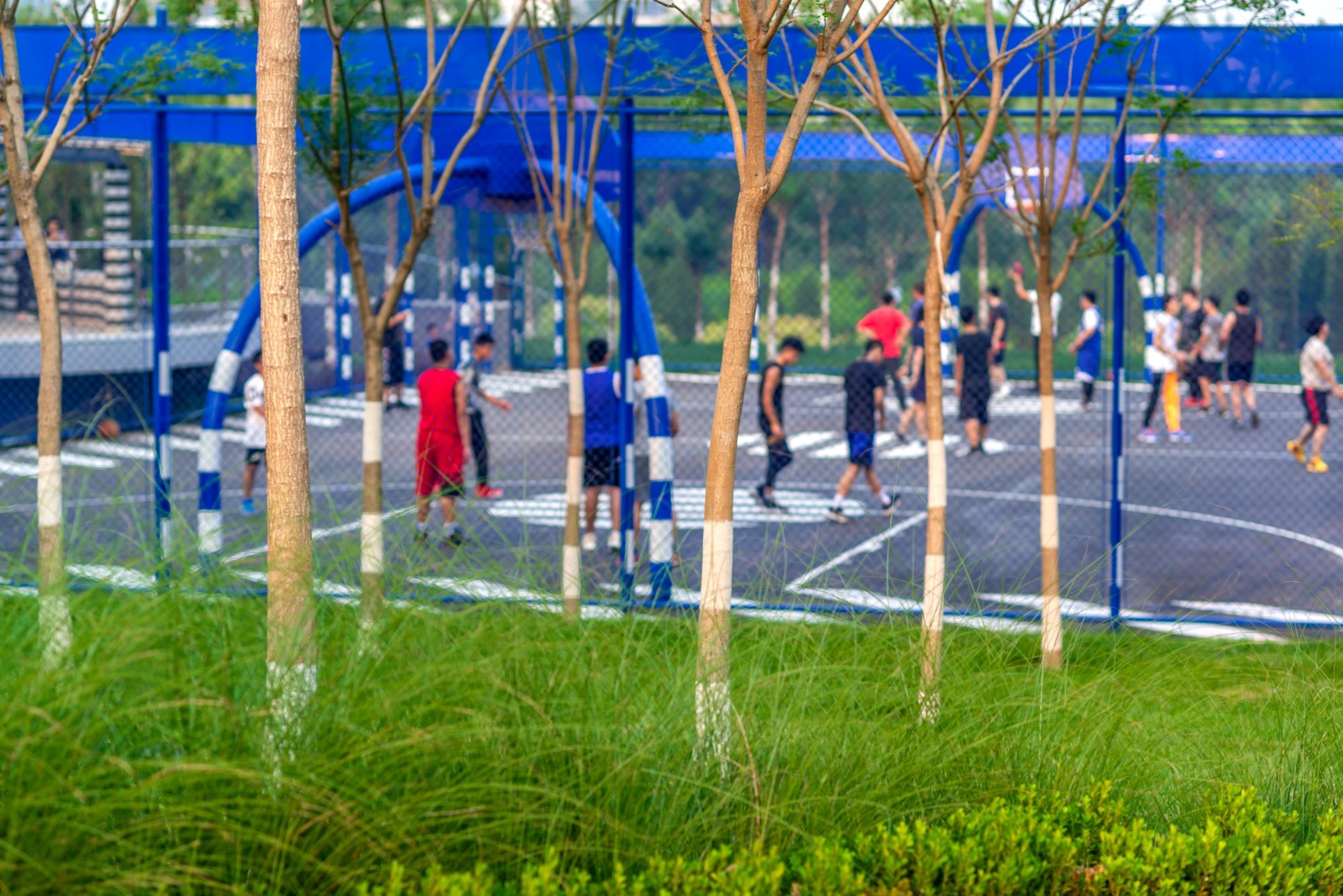 Sports field |
|||||||
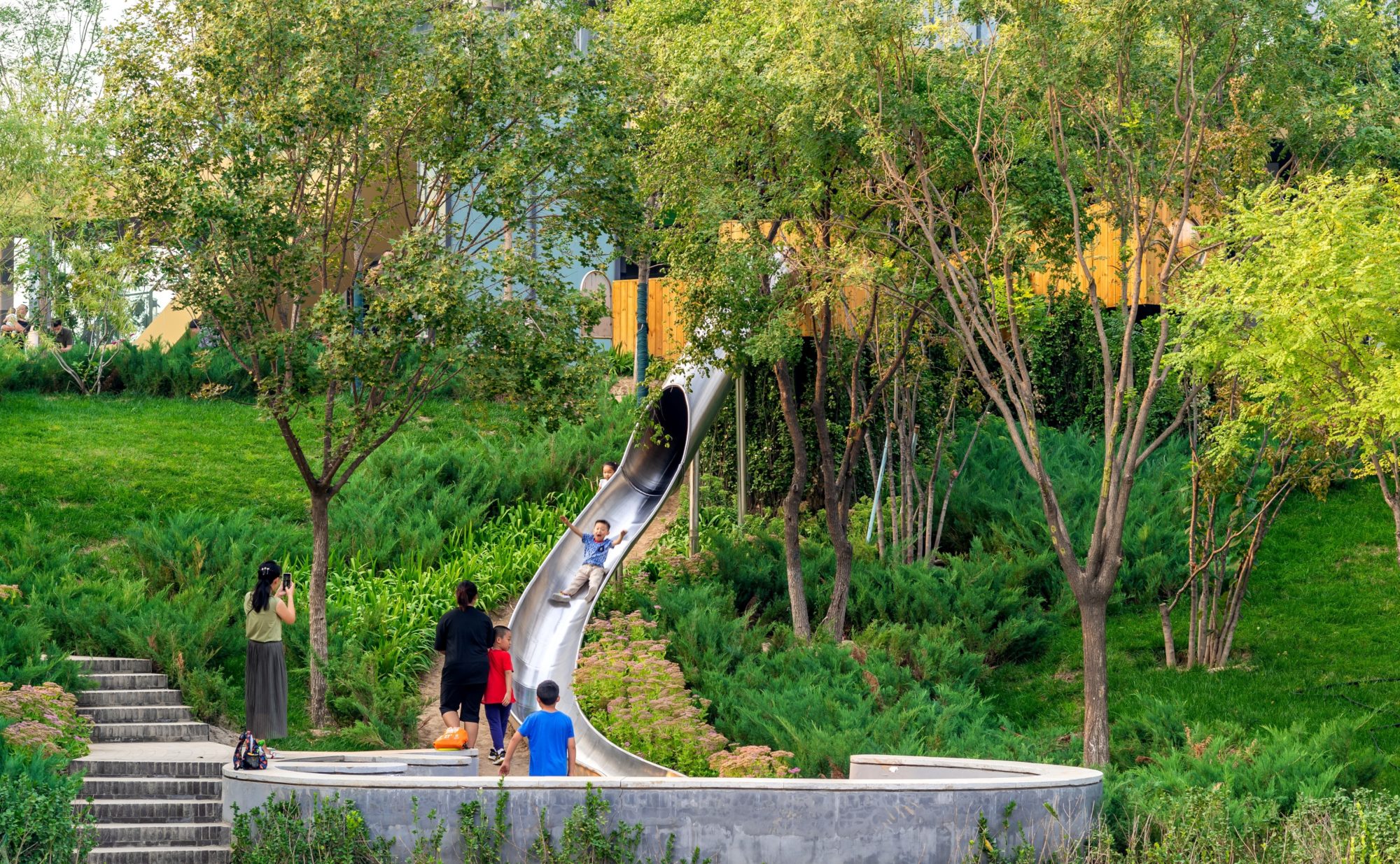 Playground |
|||||||
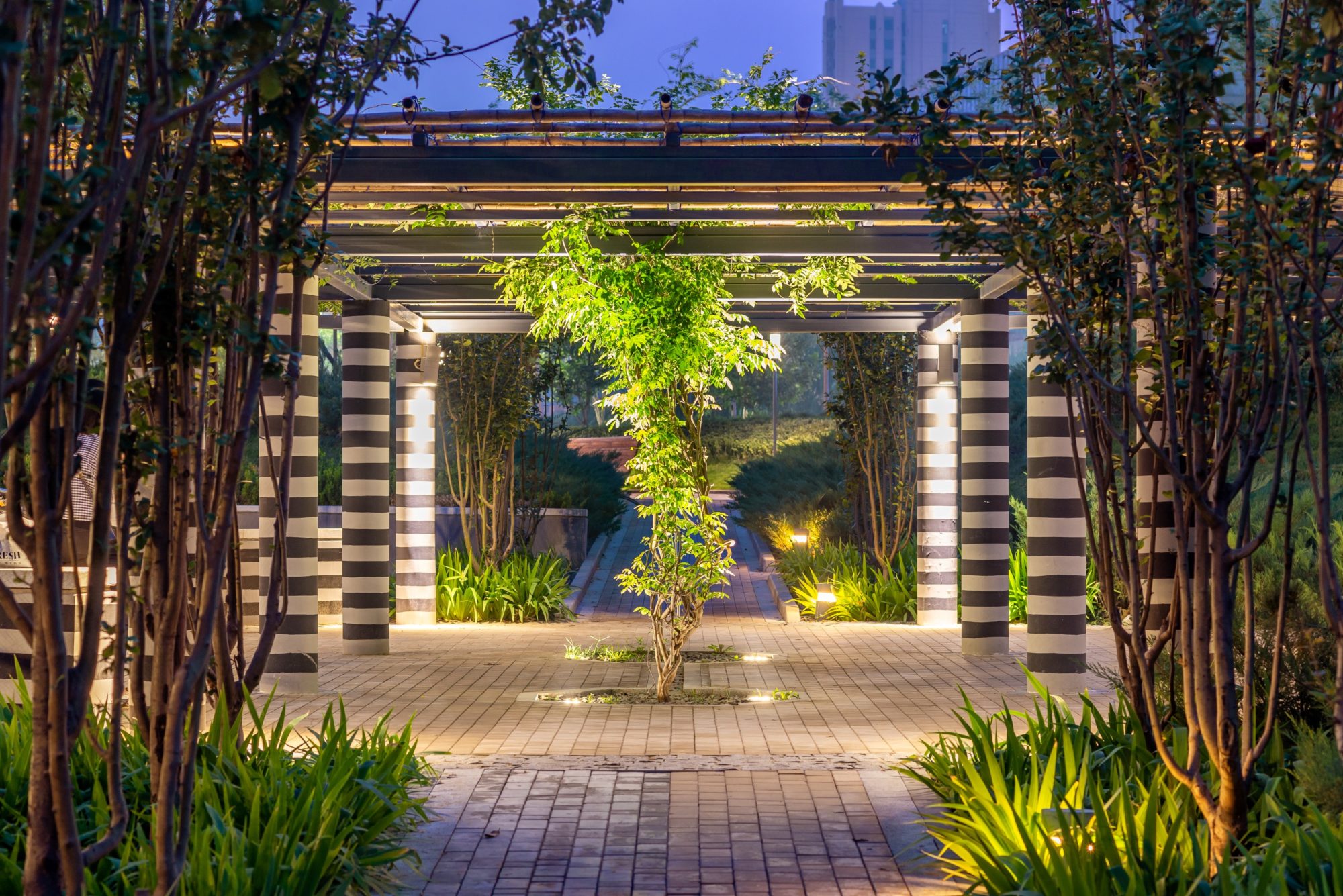 |
|||||||
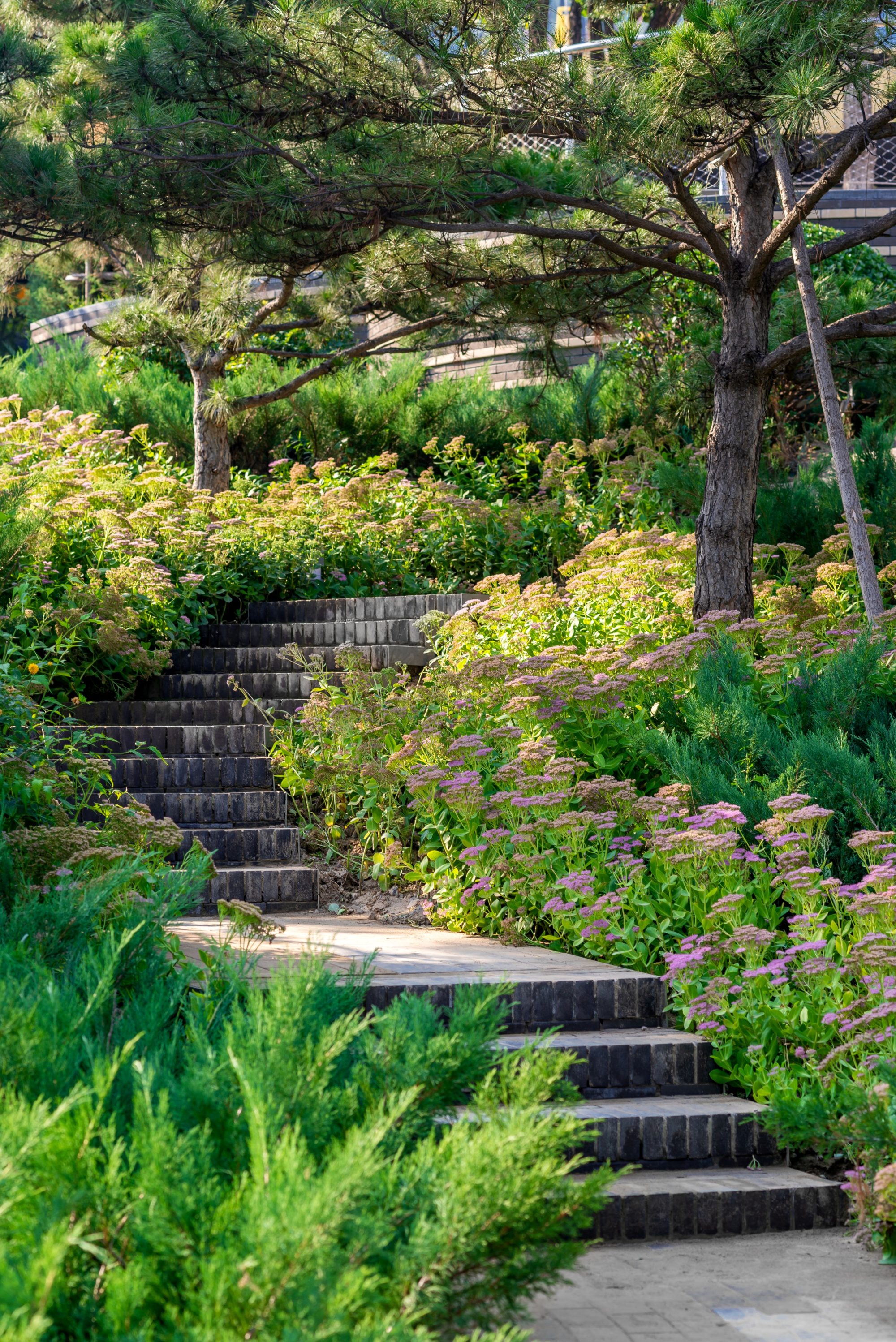 Park feature |
|||||||
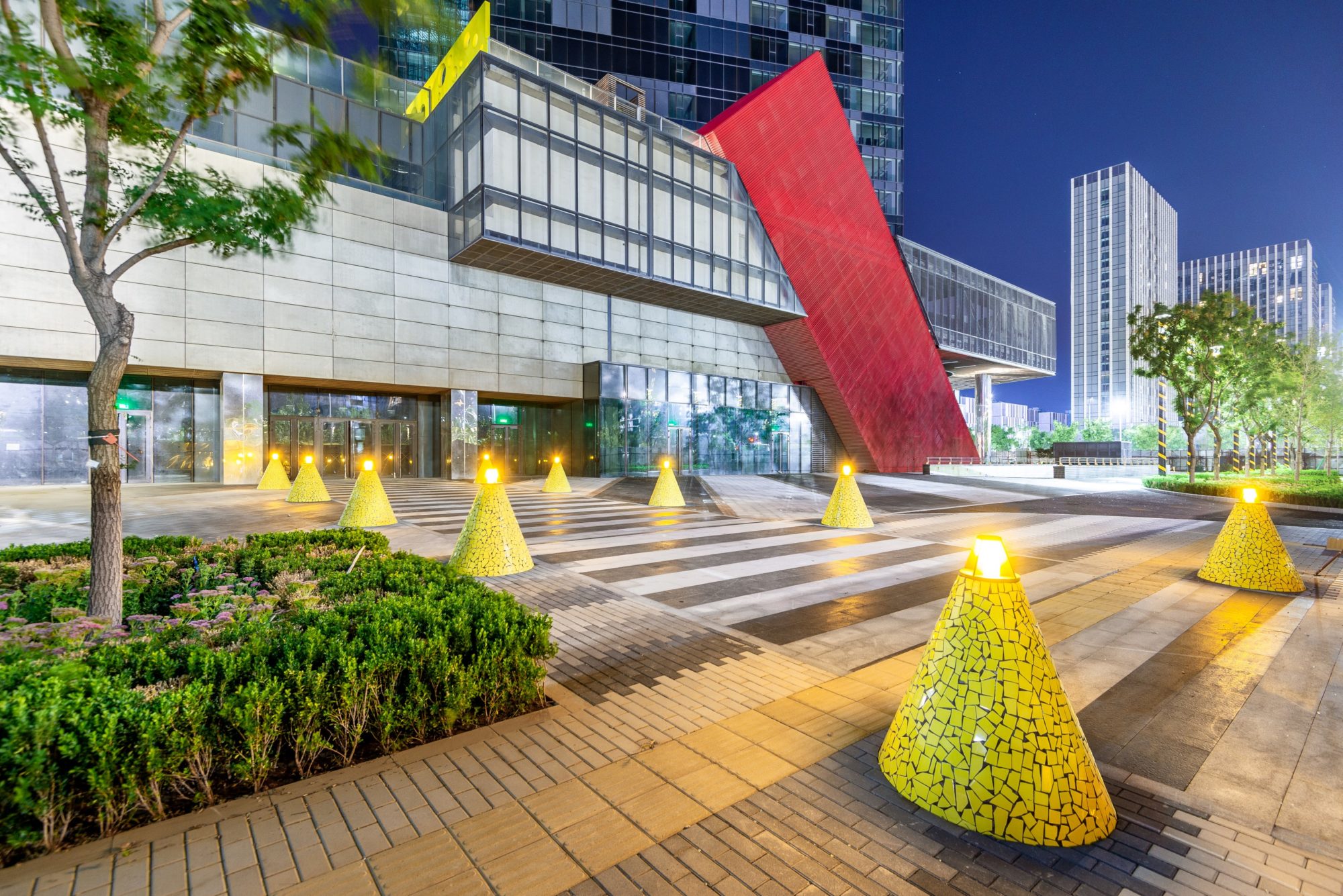 |
|||||||
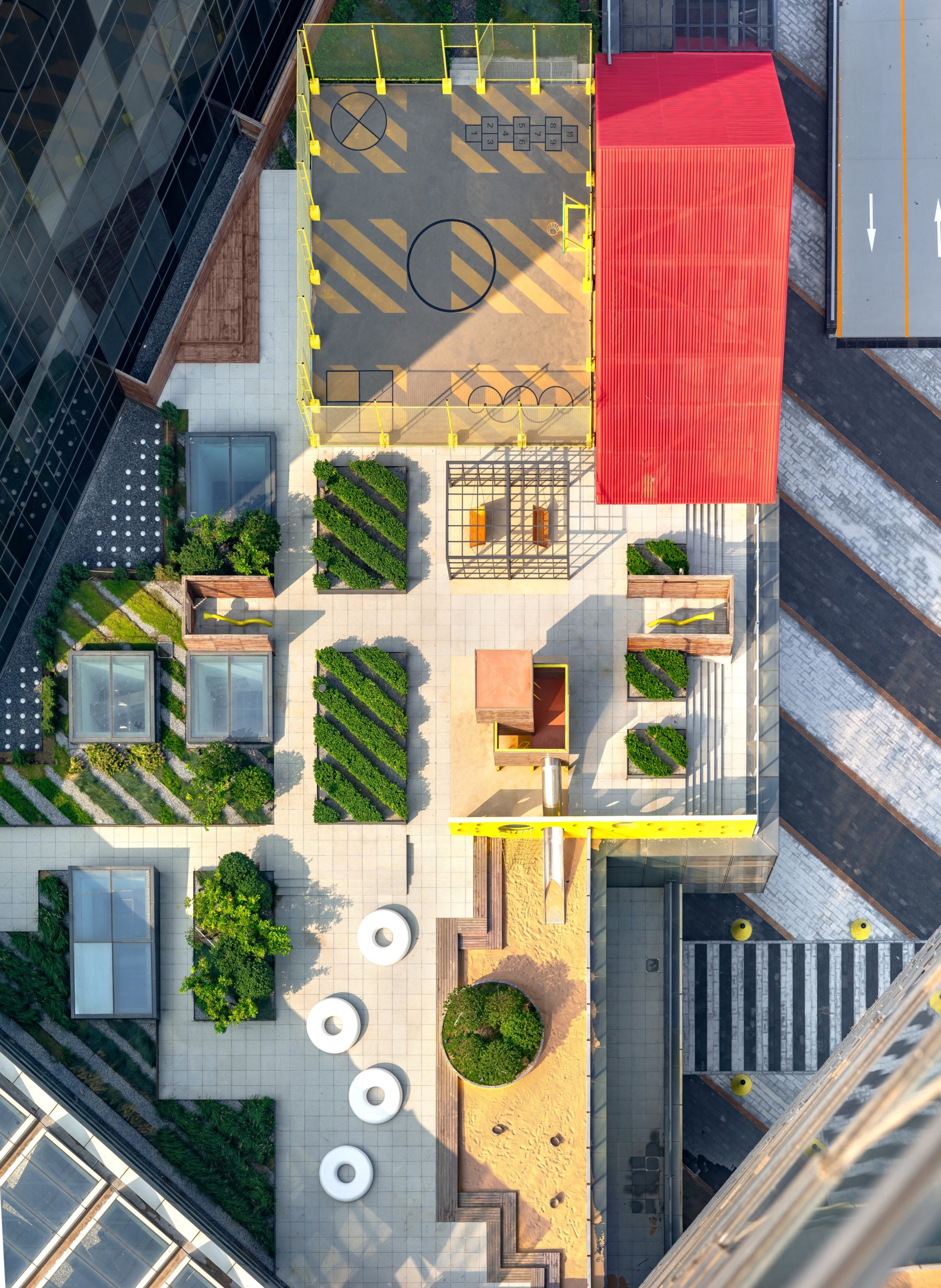 Roofgarden |
|||||||
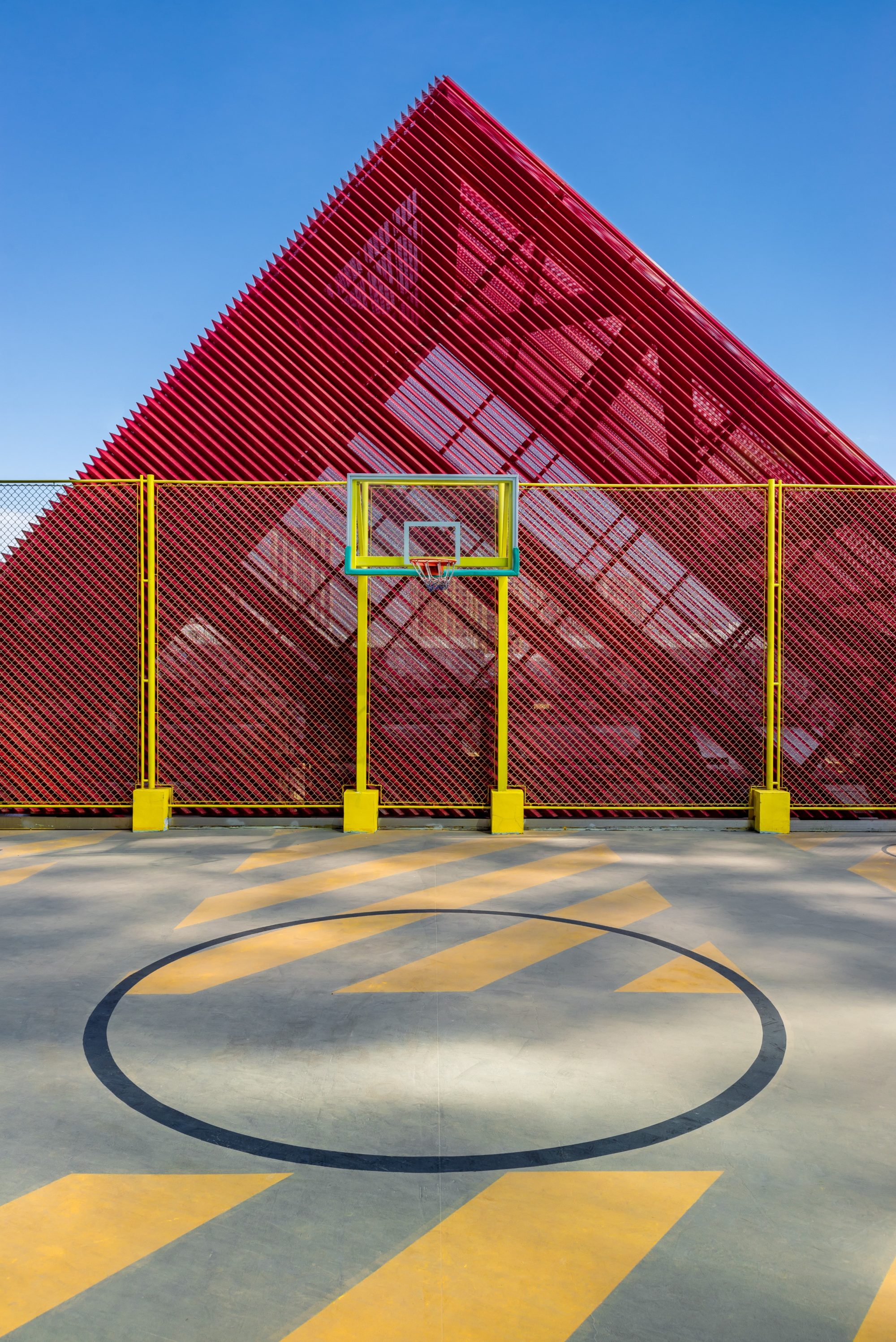 |
|||||||
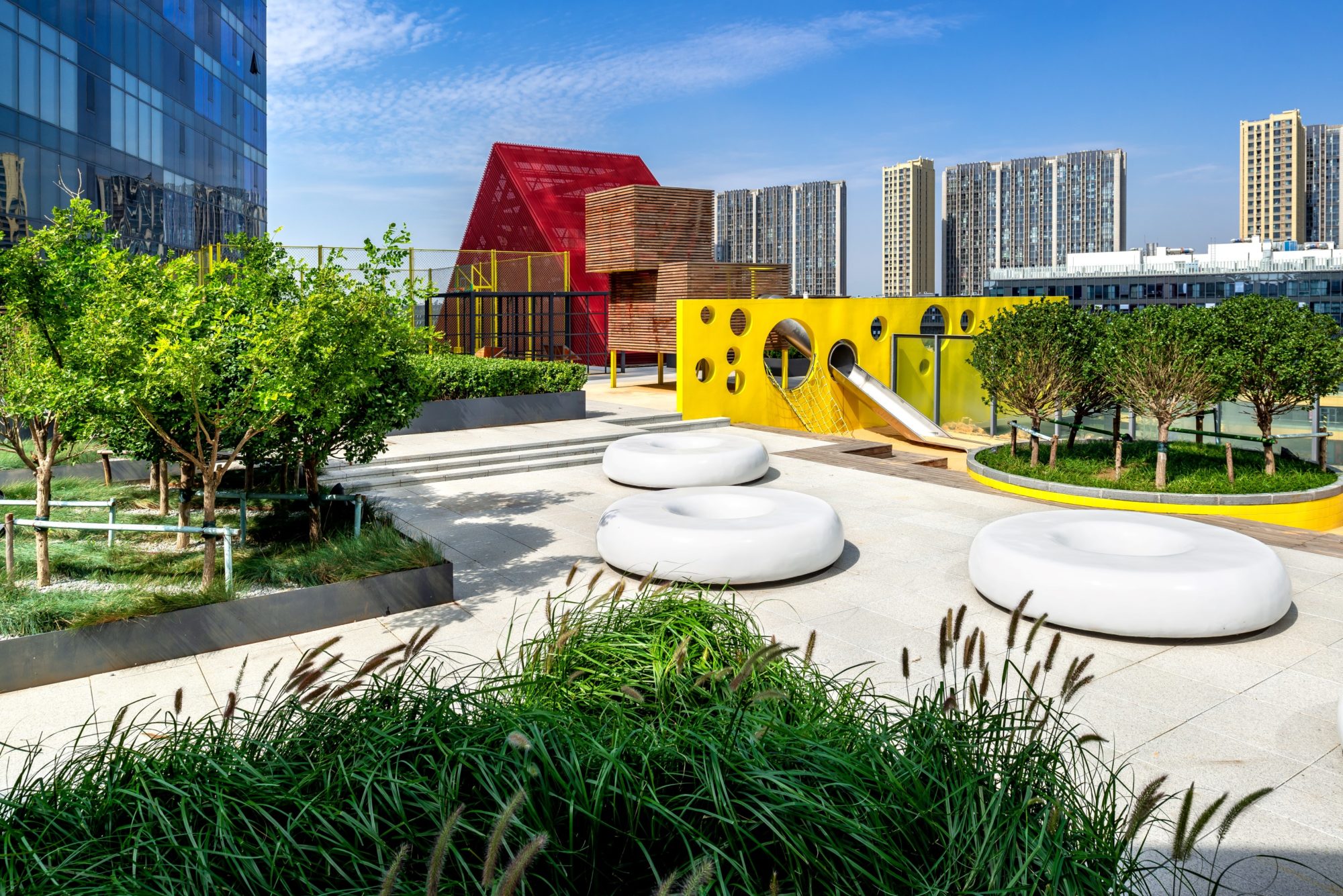 Roofgarden |
|||||||
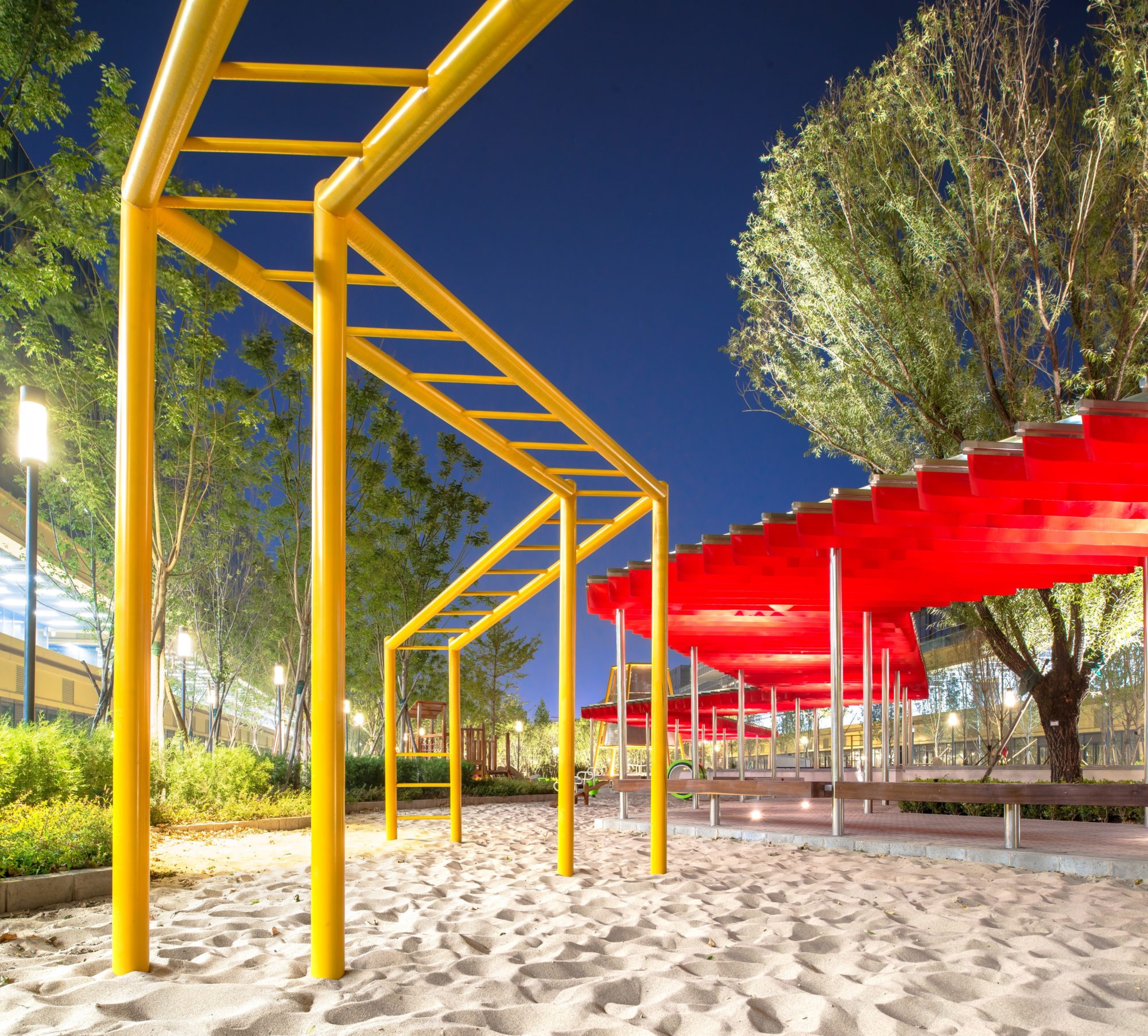 |
|||||||
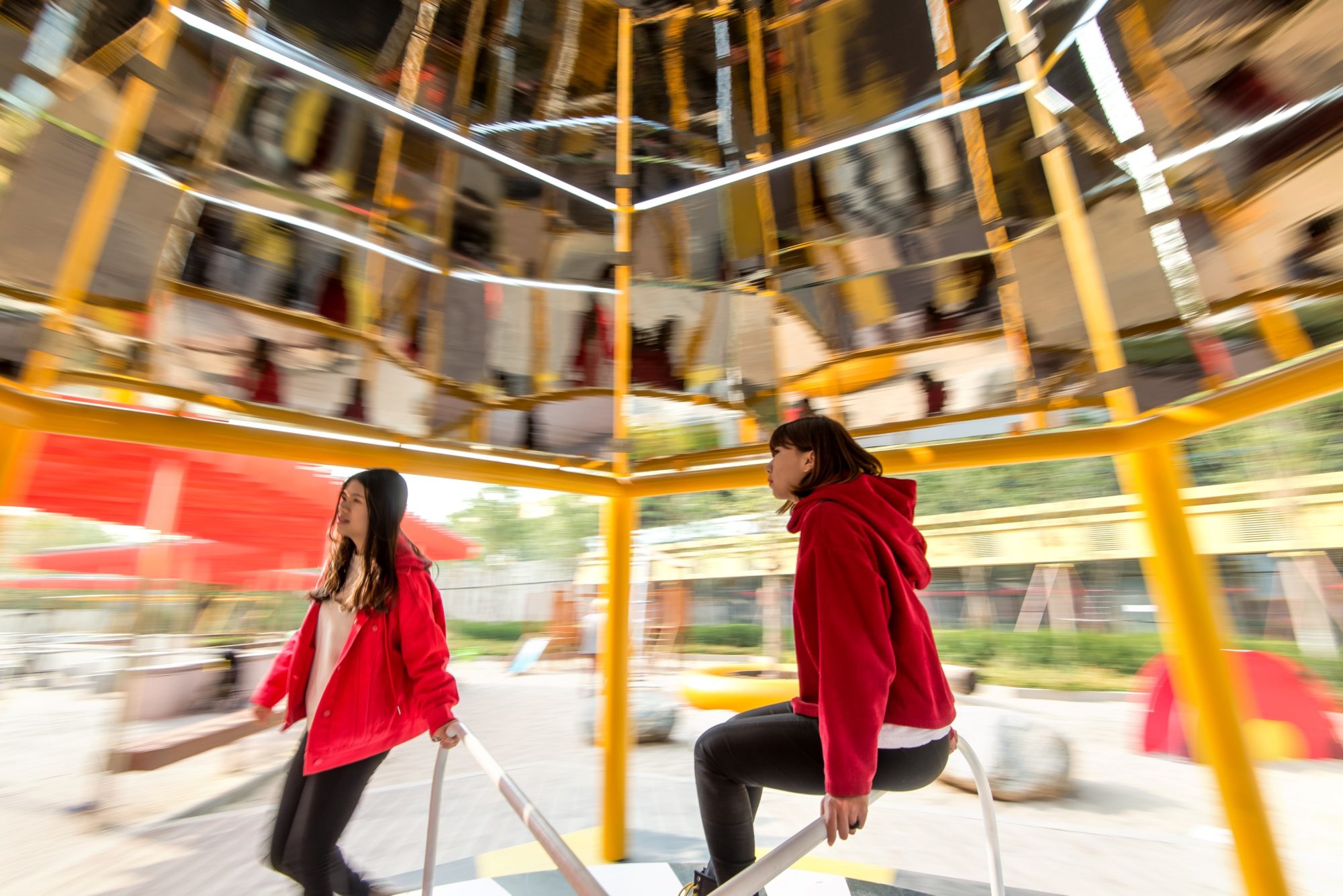 Kaleidoscope Installation |
|||||||
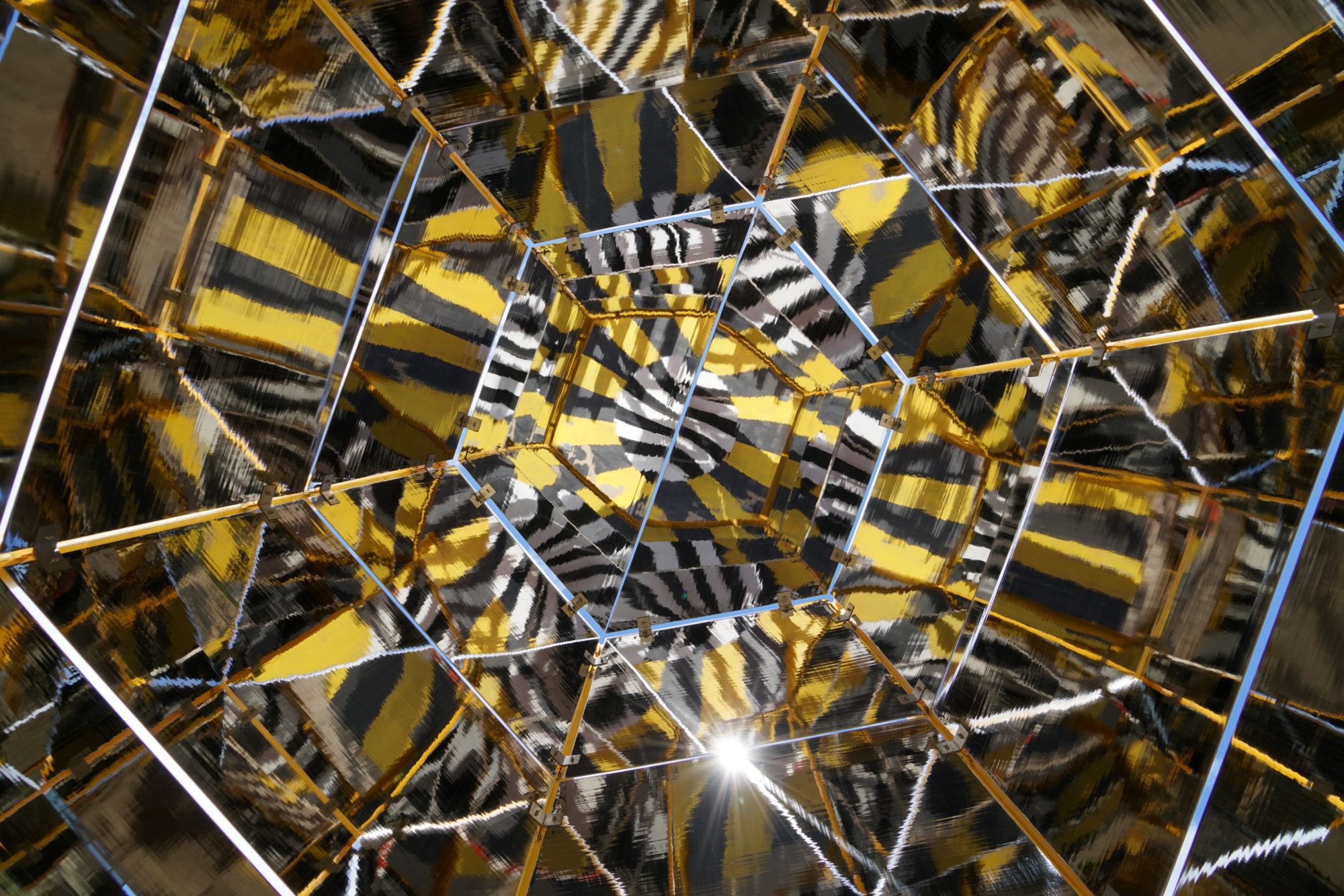 Kaleidoscope seating |
|||||||
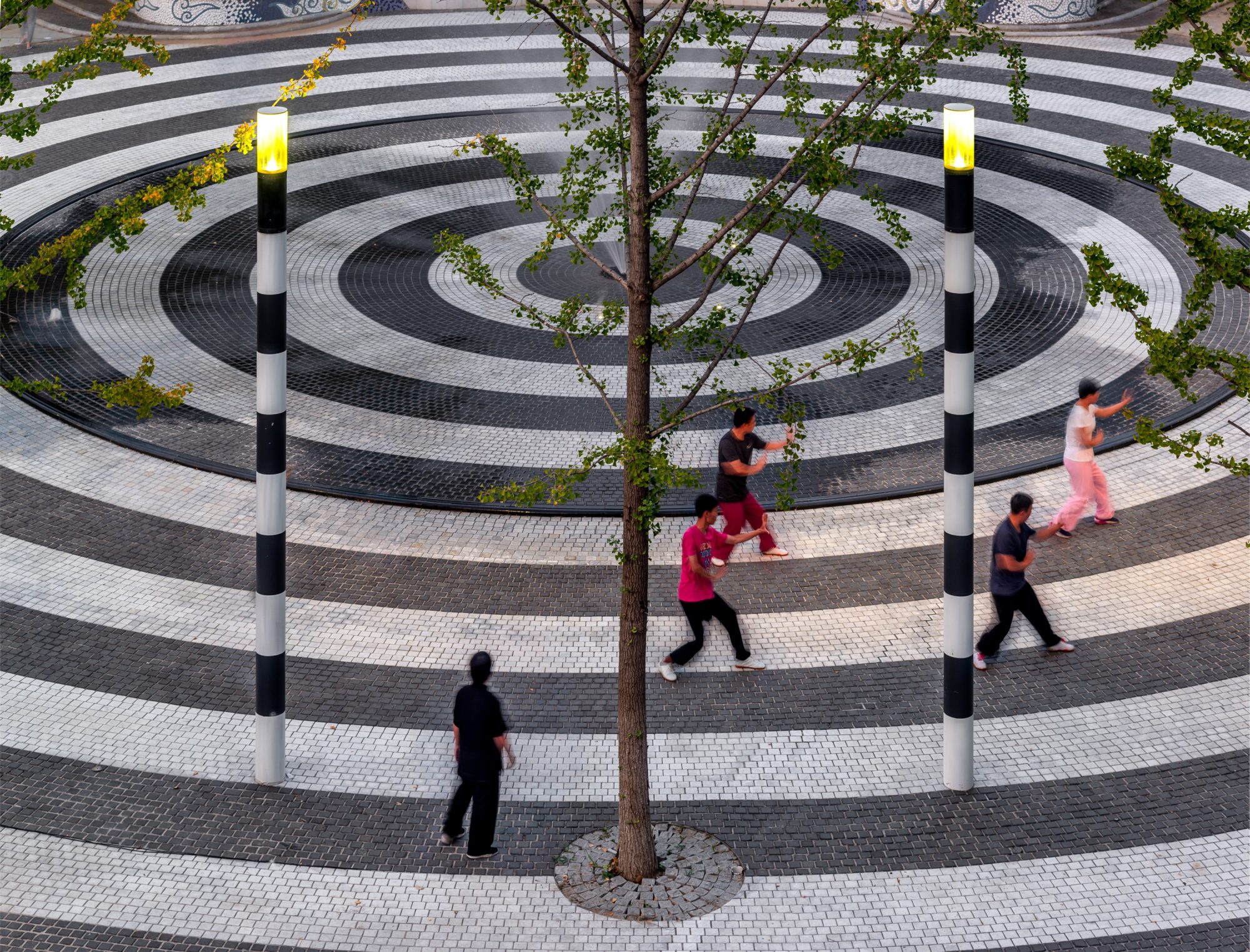 |
|||||||
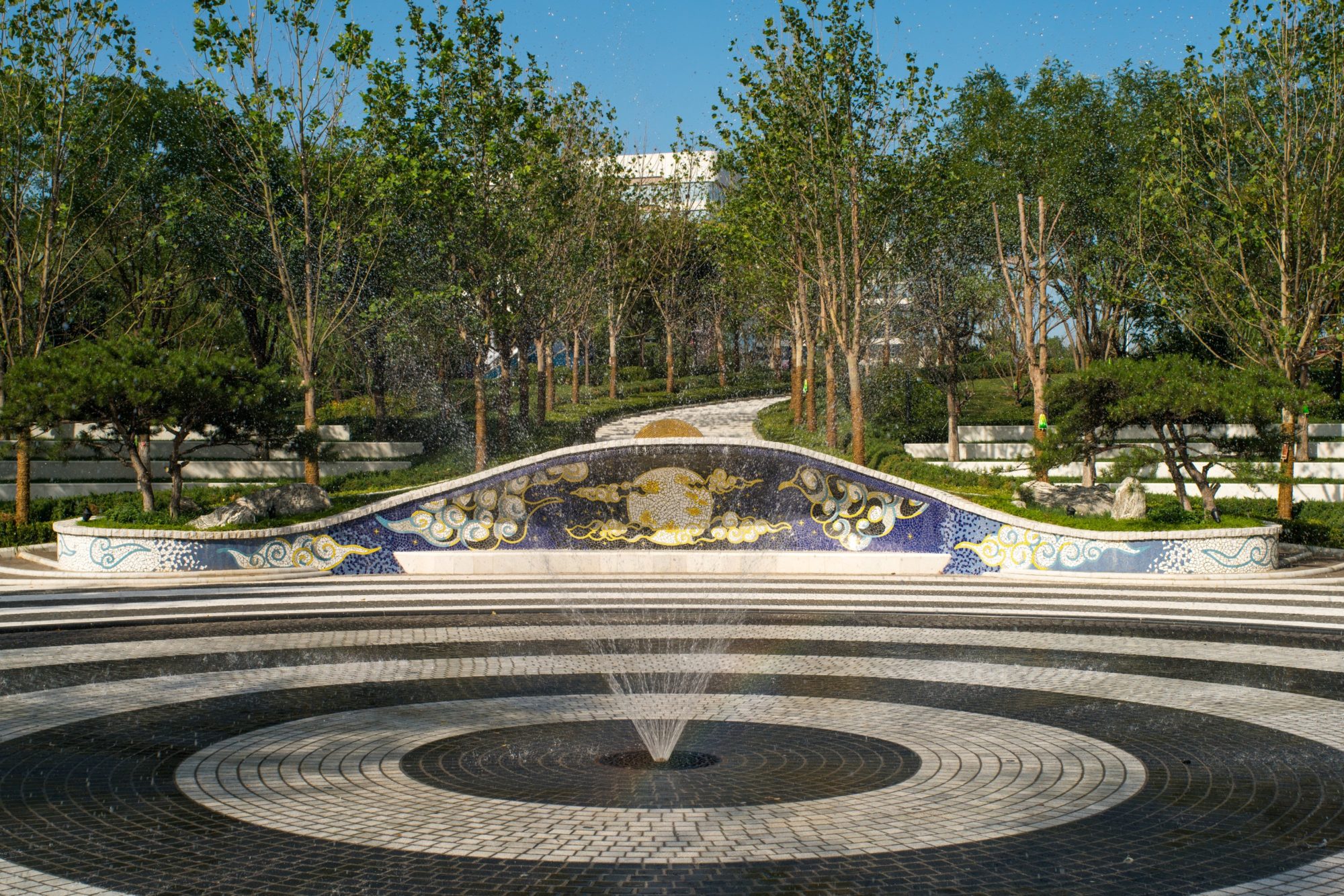 |
|||||||
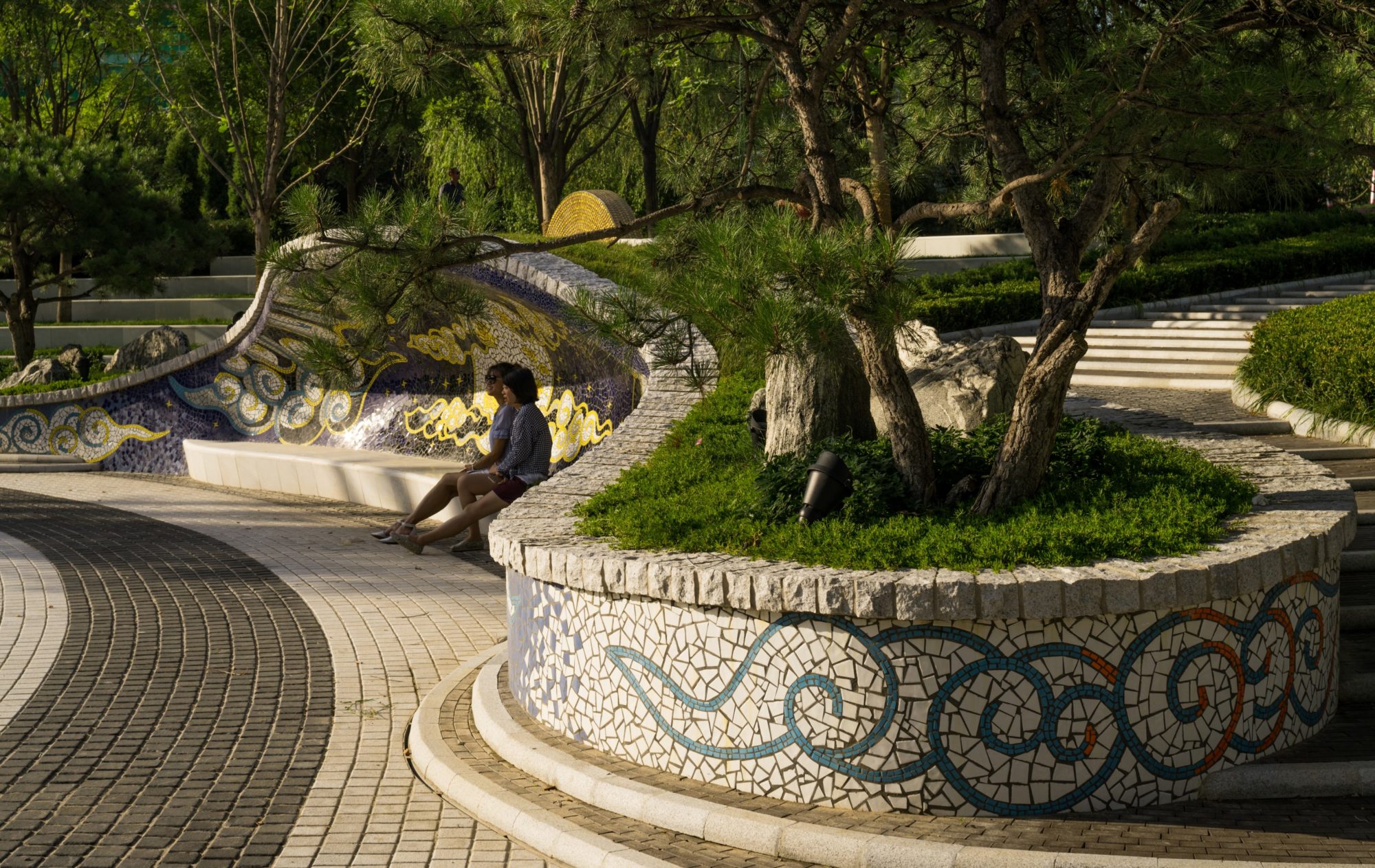 Handmade mosaic sitting area |
|||||||
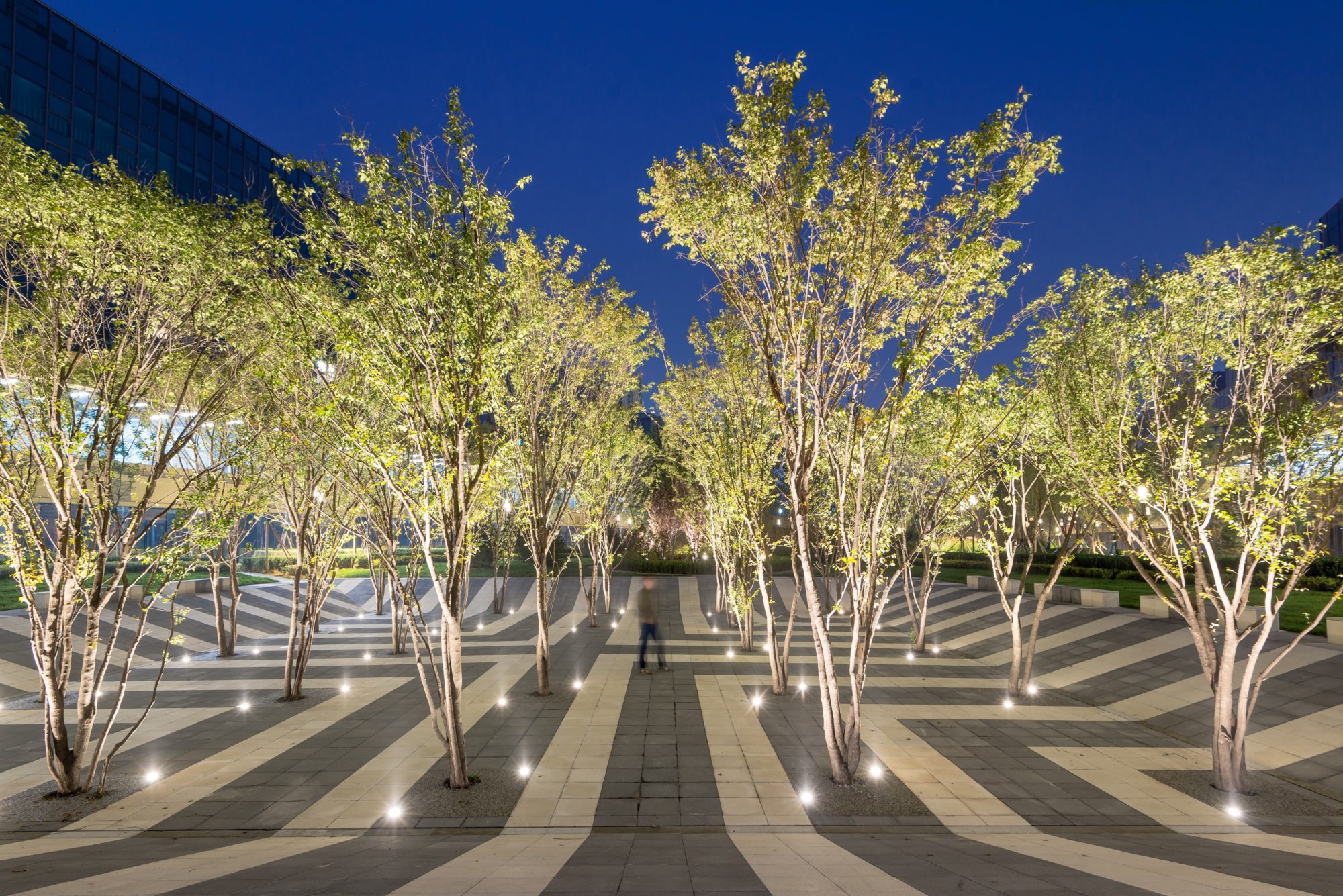 |
|||||||
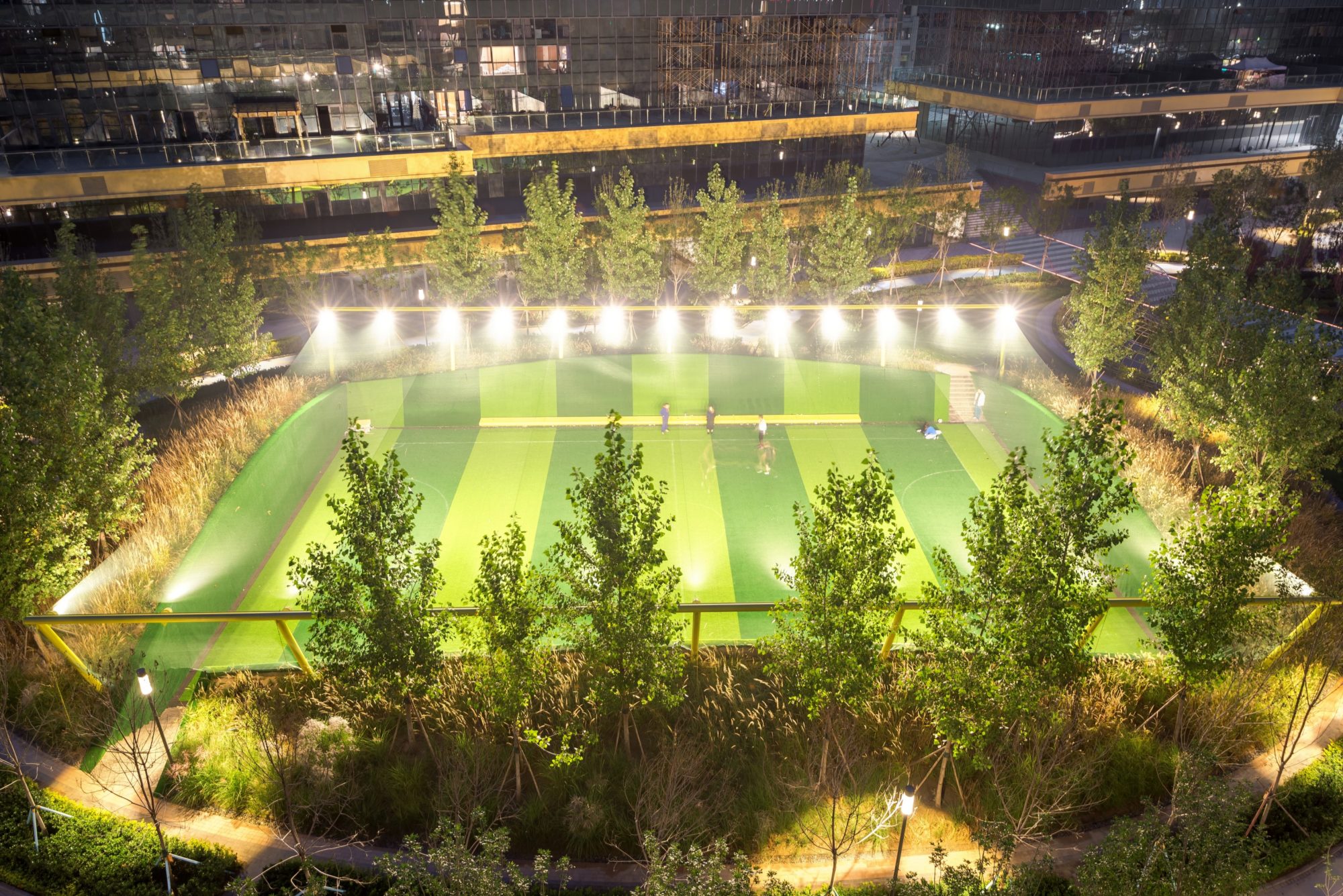 Sports field |
|||||||
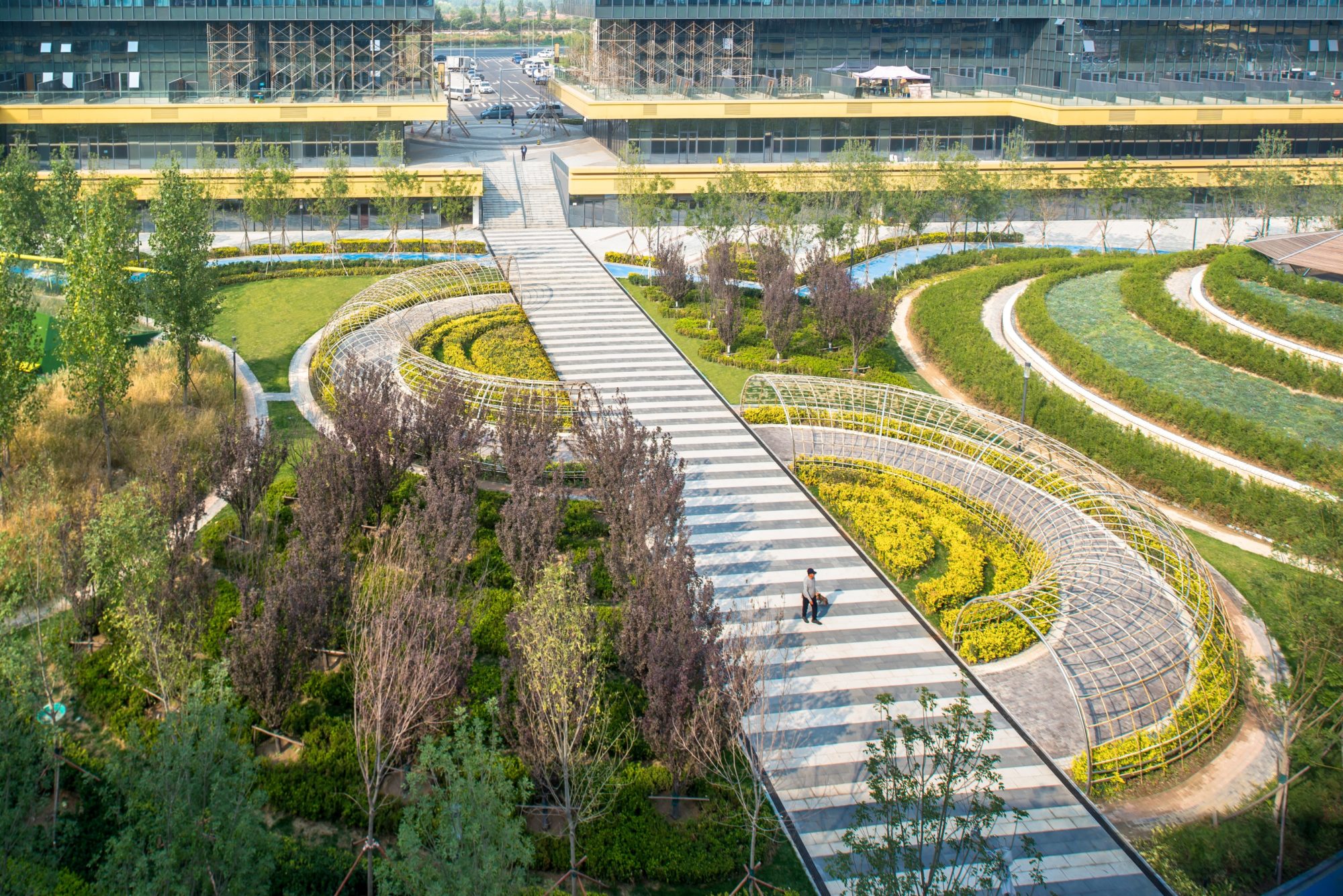 |
|||||||
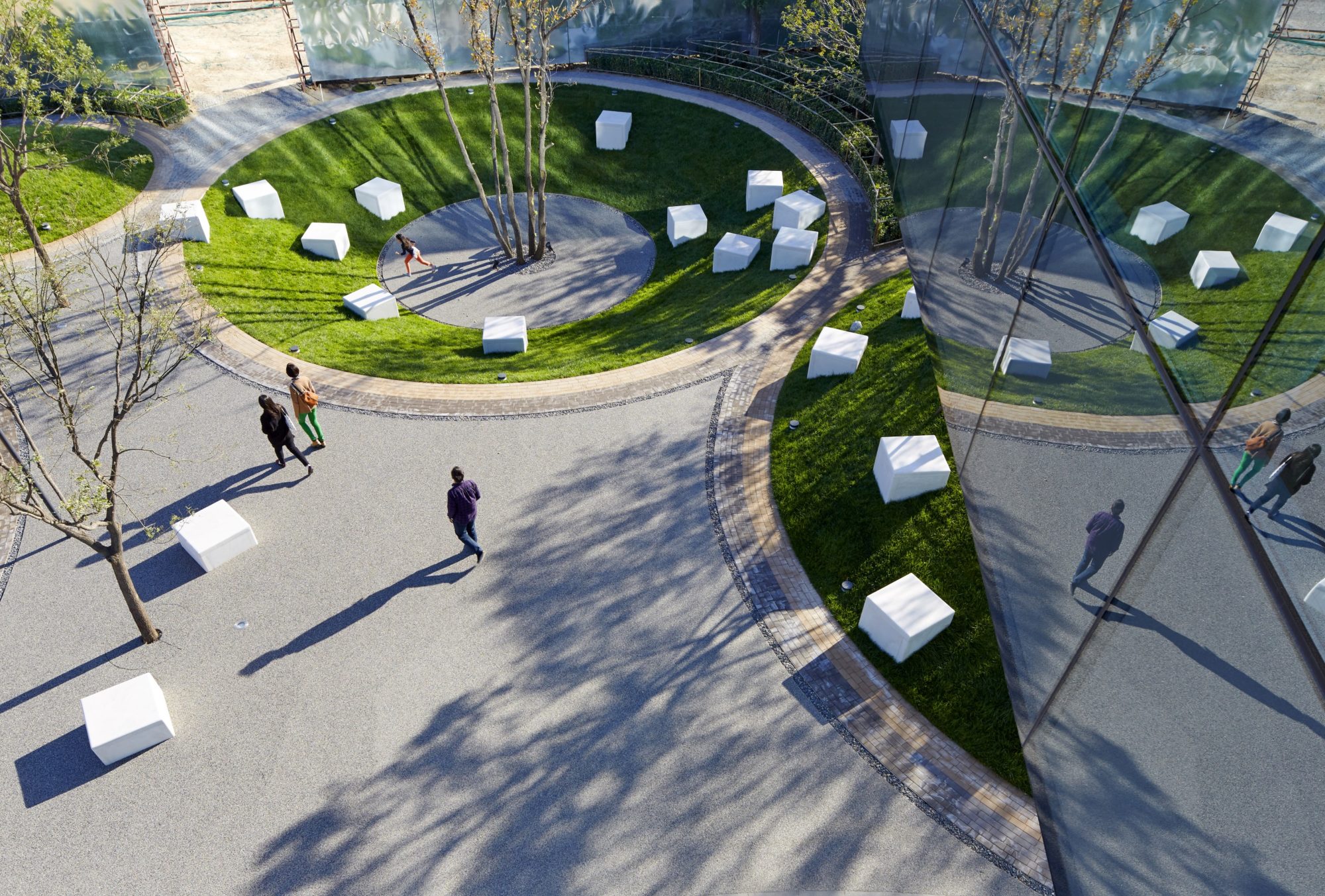 |
|||||||
 Spinning stone water feature |
|||||||
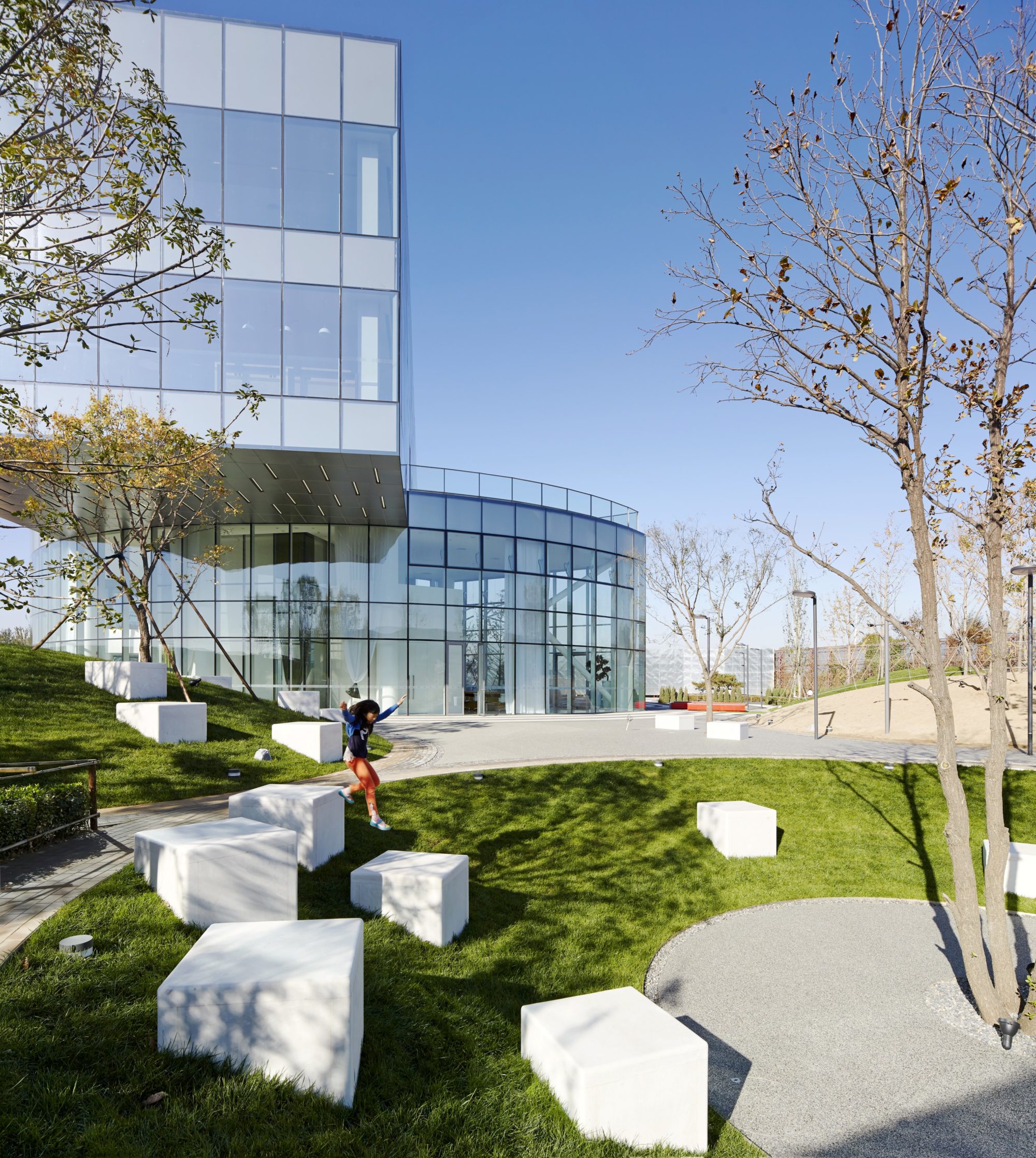 |
|||||||
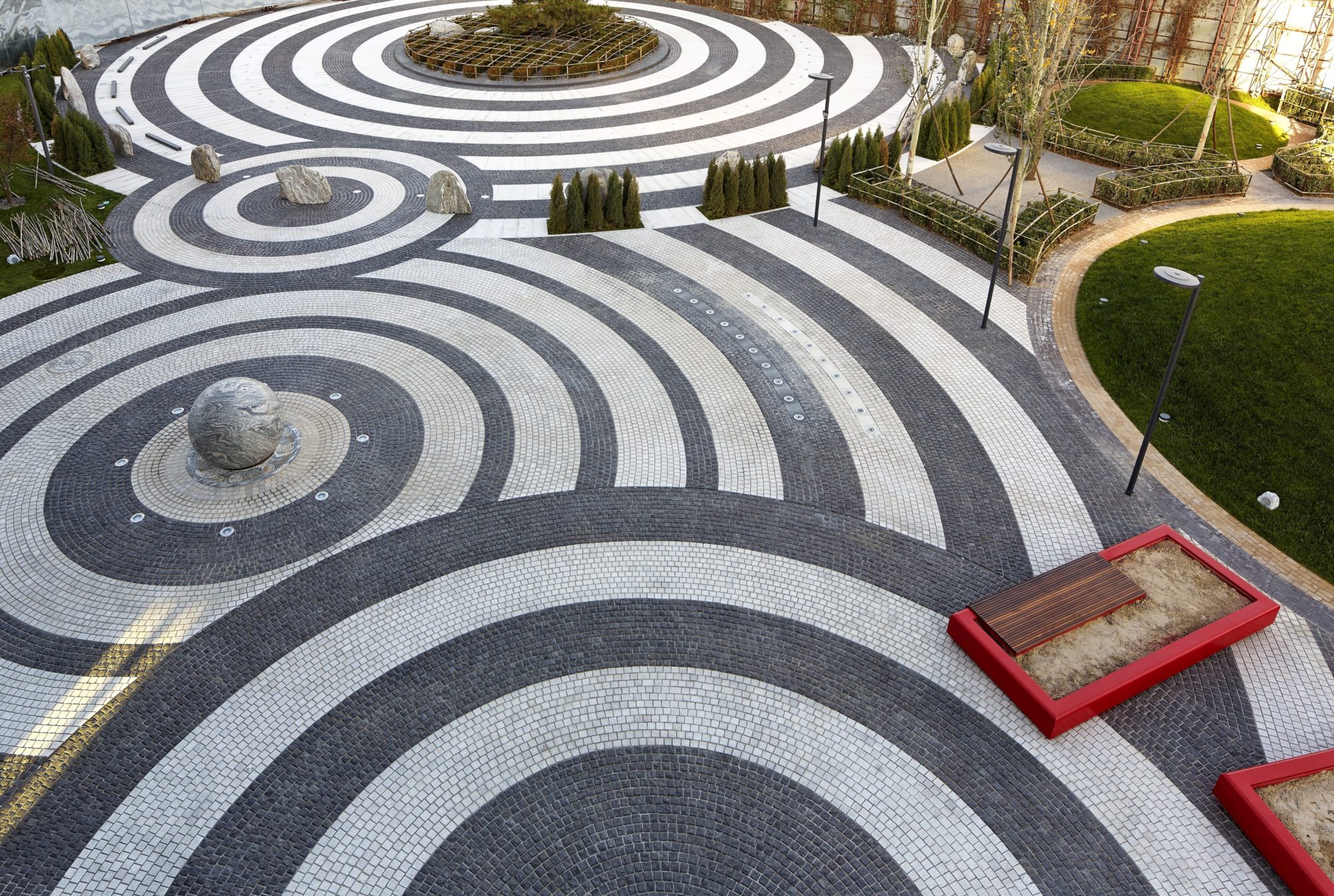 |
|||||||
Project Model |
|||||||
Kaleidoscope Installation |
|||||||
| 项目视频 | |||||||
