三亚亚特兰蒂斯ATLANTIS SANYA
| 项目状态 | 已建成,并投入使用 | |||
| 申报类别 | 建筑设计 | |||
| 申报子类别 | 酒店 | |||
| 完成日期 (YYYY-MM-DD) | 2016 | |||
| 设计周期 | 1 年 | |||
| 项目面积 |
| |||
| 项目所在国家/地区 | 中国 | |||
| 项目所在省 | 海南 | |||
| 项目所在城市 | 三亚 | |||
| 项目简介(中文) | 项目座落于海棠湾国家海岸,饱览南海的极致景色。这座拥有1314间客房的度假酒店将亚特兰蒂斯的神秘传说在海南岛进行了重新演绎。三亚亚特兰蒂斯提供了超豪华的住宿体验,在1,314间全海景客房中,包含了154间套房,面积从48平米到最大1,061平米,为三亚之冠。而其中最令人叹为观止的当属5间水底套房,透过卧室和浴室的落地窗即可欣赏水族馆“大使环礁湖”的壮丽景致,让旅客感受到与奇趣曼妙的海洋生物共居,枕着海底世界悦然休憩。标志性的亚特兰蒂斯大桥套房设置在塔楼顶层。三亚亚特兰蒂斯设有21 款不同风味的餐厅、酒吧及餐饮点位,其中还包括了两间景色壮观的水下餐厅,让宾客纵享寰宇美食。 | |||
| 项目简介(英文) | Atlantis Sanya, a 1314 guestroom resort hotel and waterpark located on Hainan Island’s Haitang Bay, is designed to reinterpret the myth of Atlantis on Hainan Island. HOK’s modern design for the 48-story building features 1,314 guestrooms overlooking the South China Sea. With 21 restaurants and ample entertainment, the resort also includes one of the world’s largest open air aquariums, educational exhibits, and a family-friendly waterpark with both fresh and salt water recreational pools. A 78-foot-high lantern caps the tower, pulling the rhythm of the tower’s continuous linear balconies up to its peak. The curtain wall and balcony rails incorporate a waved pattern that appears to send ripples up the building, reinforcing the fluid nature of the design. The design team incorporated the signature Atlantis Bridge Suite into the penthouse level of the tower, reinterpreting the Atlantis brand’s classic tradition in a modern way. | |||
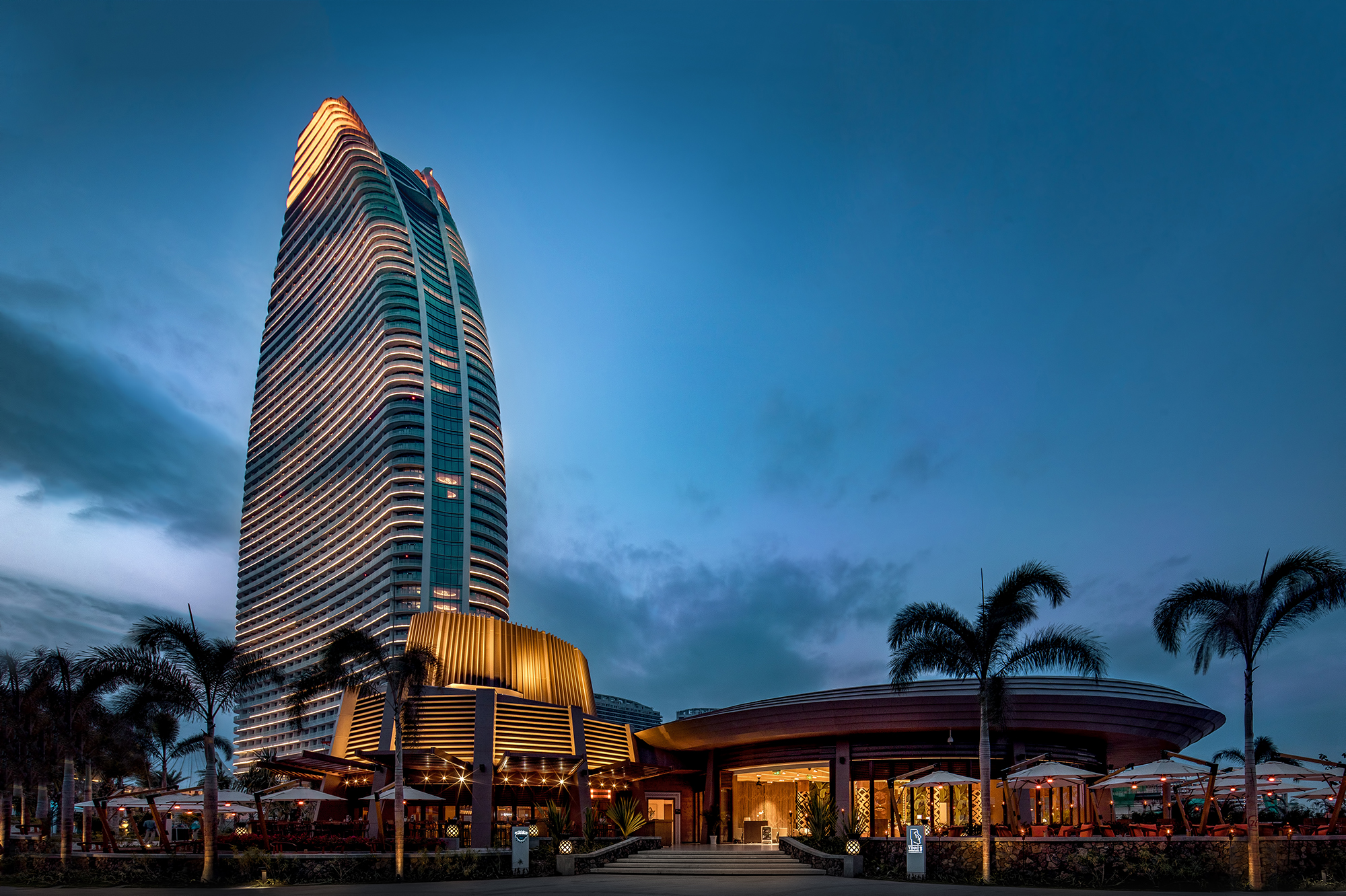 | ||||
 |
||||
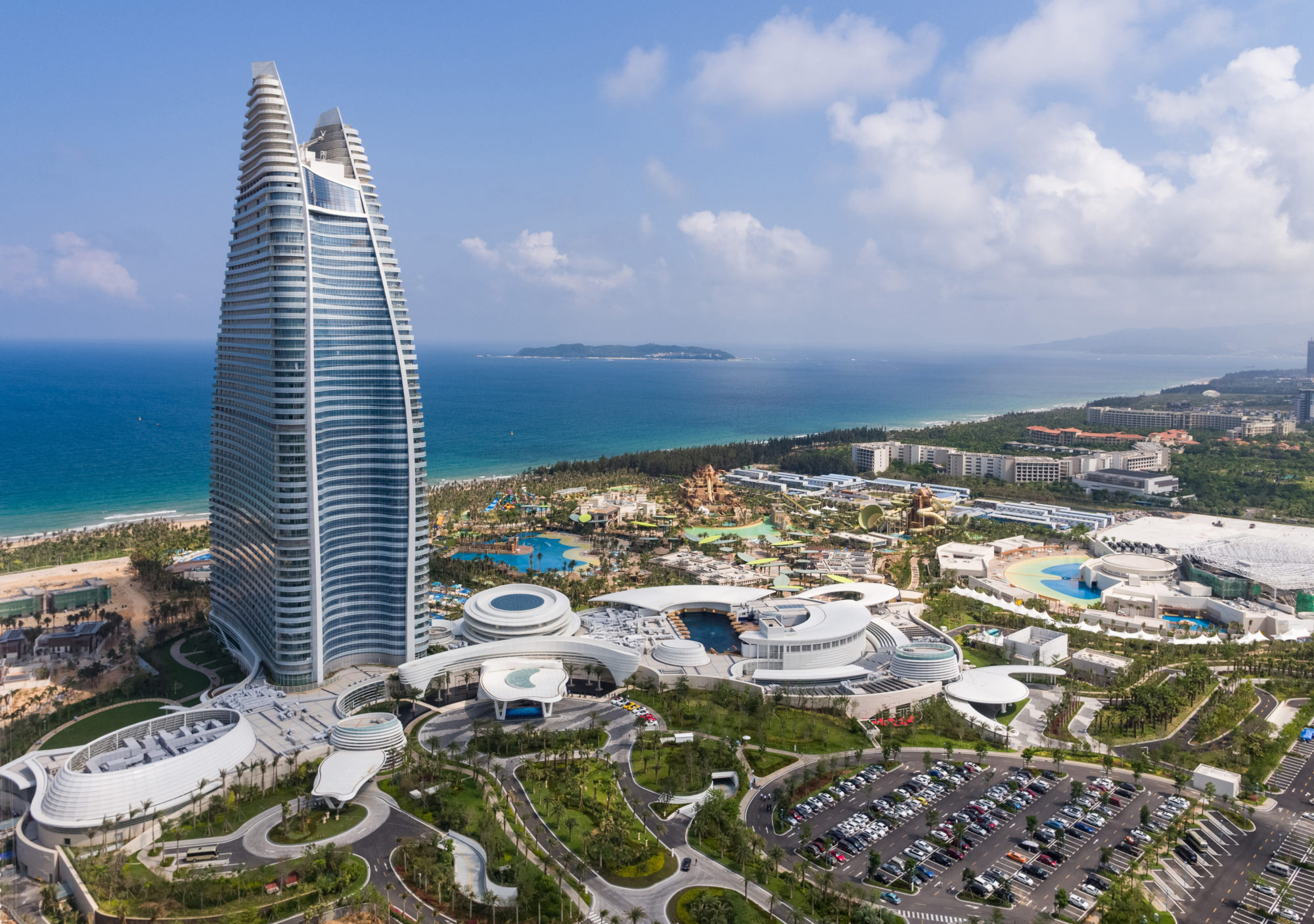 设计灵感来源于项目临近“天涯海角”的独特位置,以及海浪拍击岛岸岩石的壮阔景观 – 酒店塔楼的形态犹如海豚上扬合拢的双鰭,构建出极具视觉冲击力和动感的建筑体量。拥有圓形大堂的酒店裙房,更是形如从建筑主体上倾泻而下的漩涡水流,盘旋激荡,灵动震撼。 |
||||
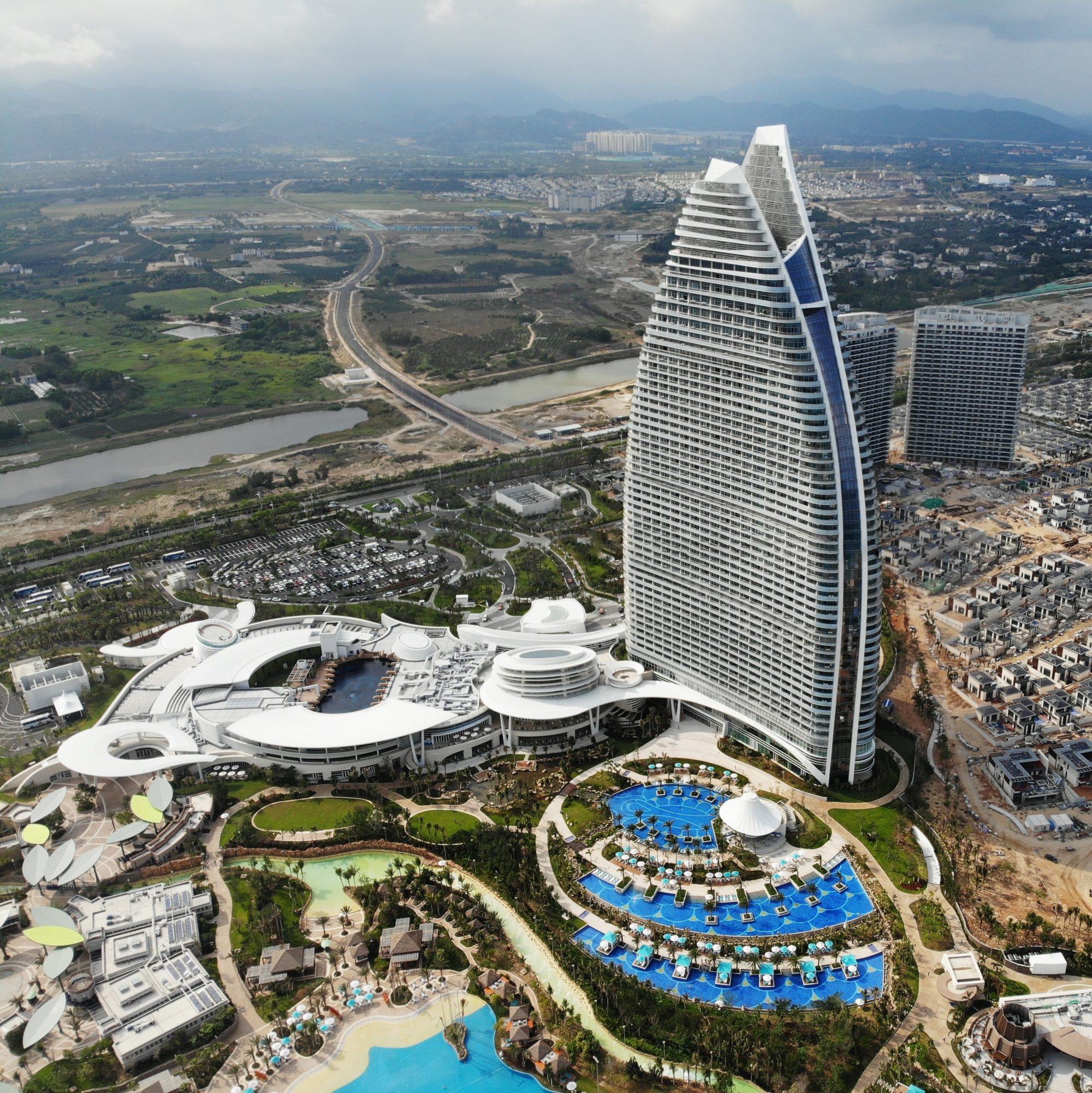 Aerial View 鸟瞰 |
||||
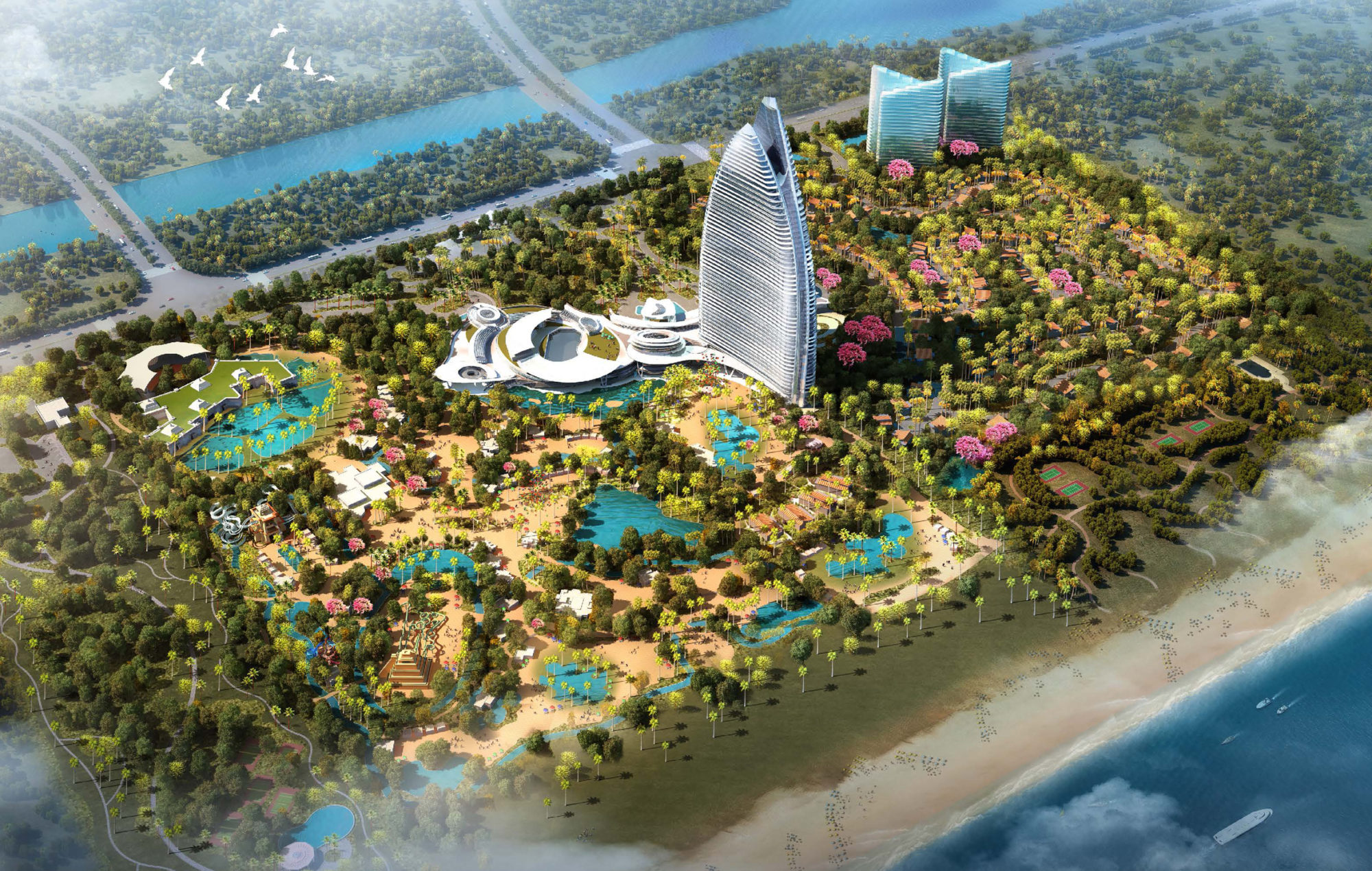 Aerial View Render 鸟瞰效果图 |
||||
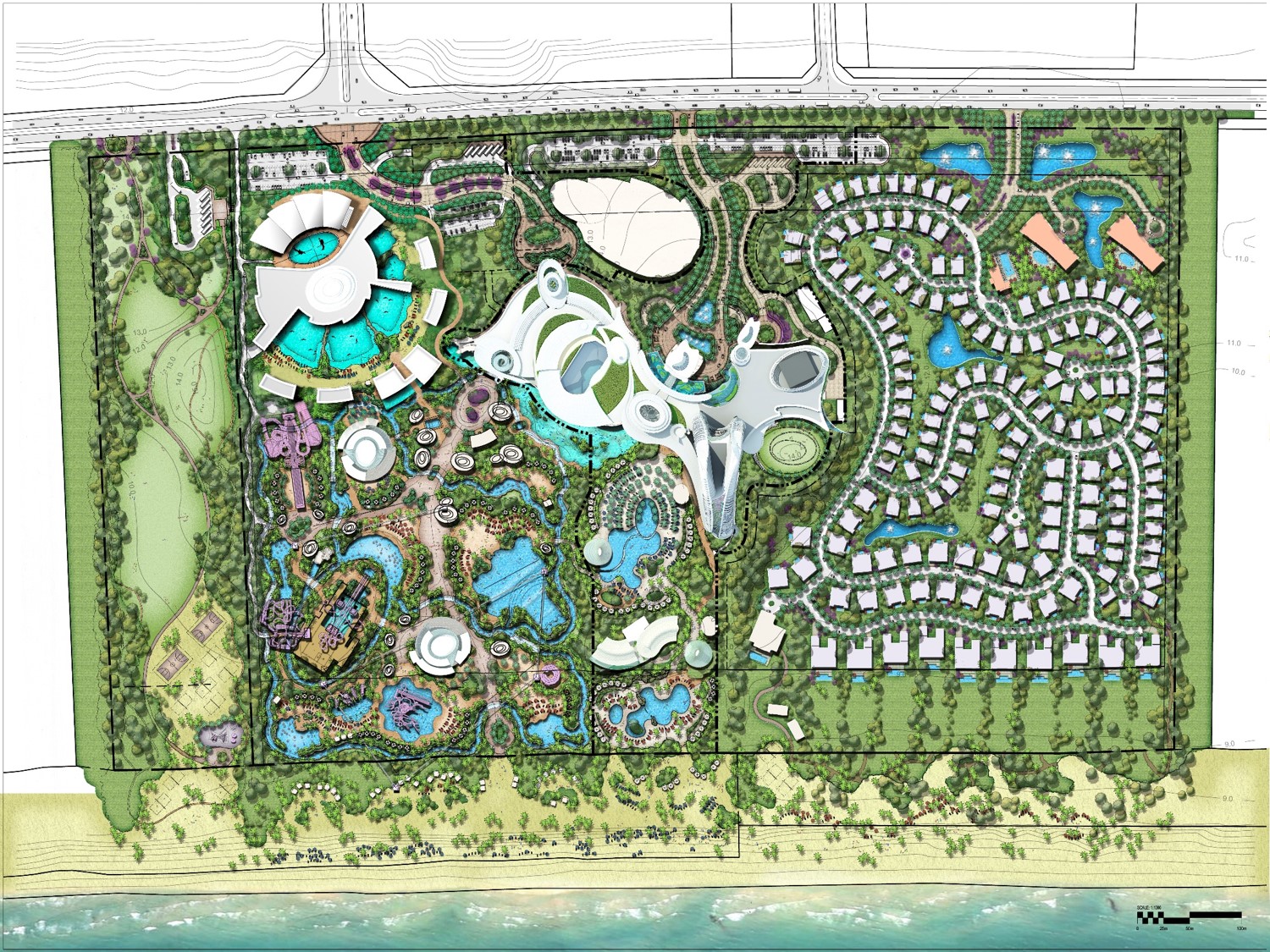 Site Plan 总平面图 |
||||
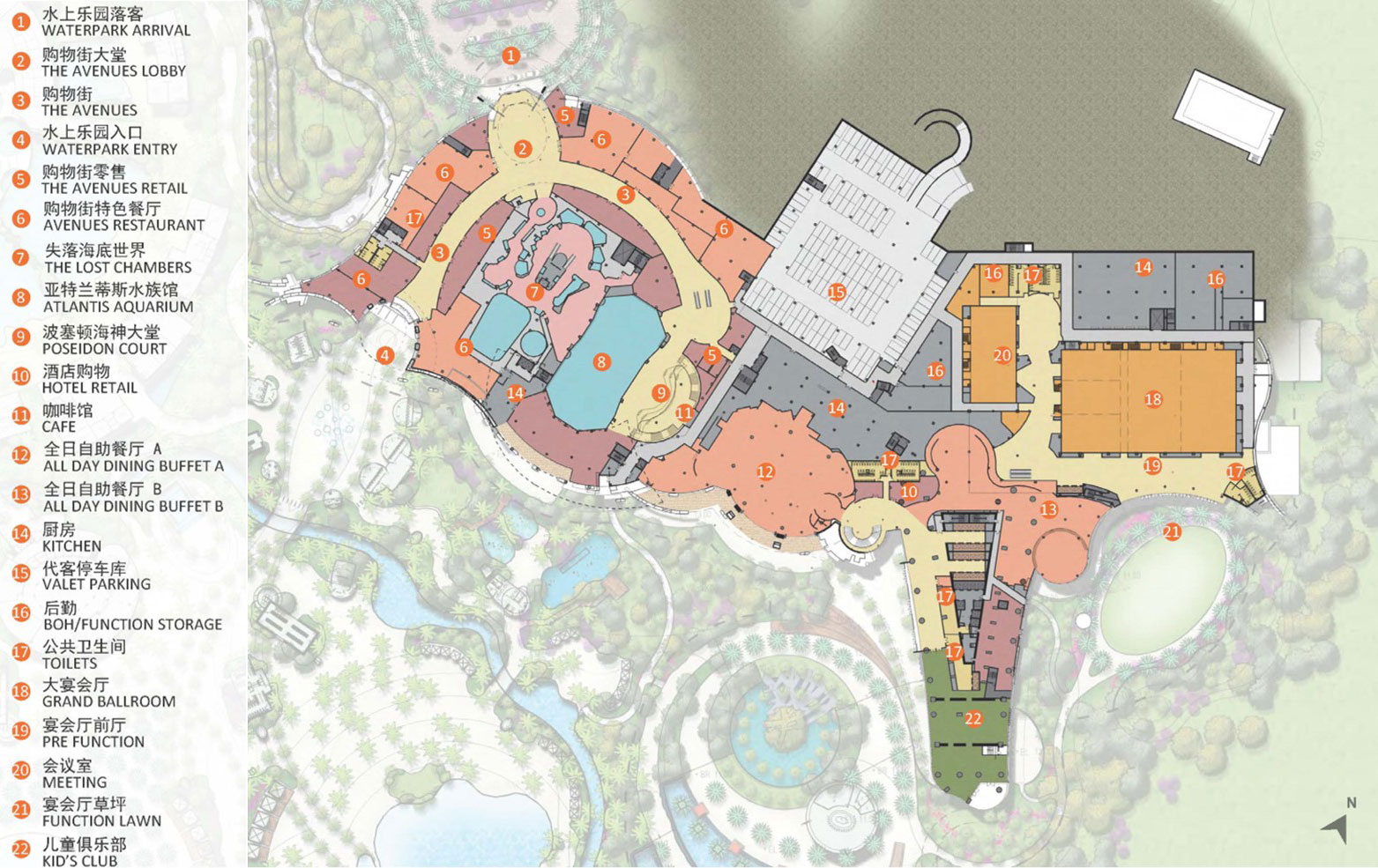 Hotel Garden Level Plan 酒店低层平面 |
||||
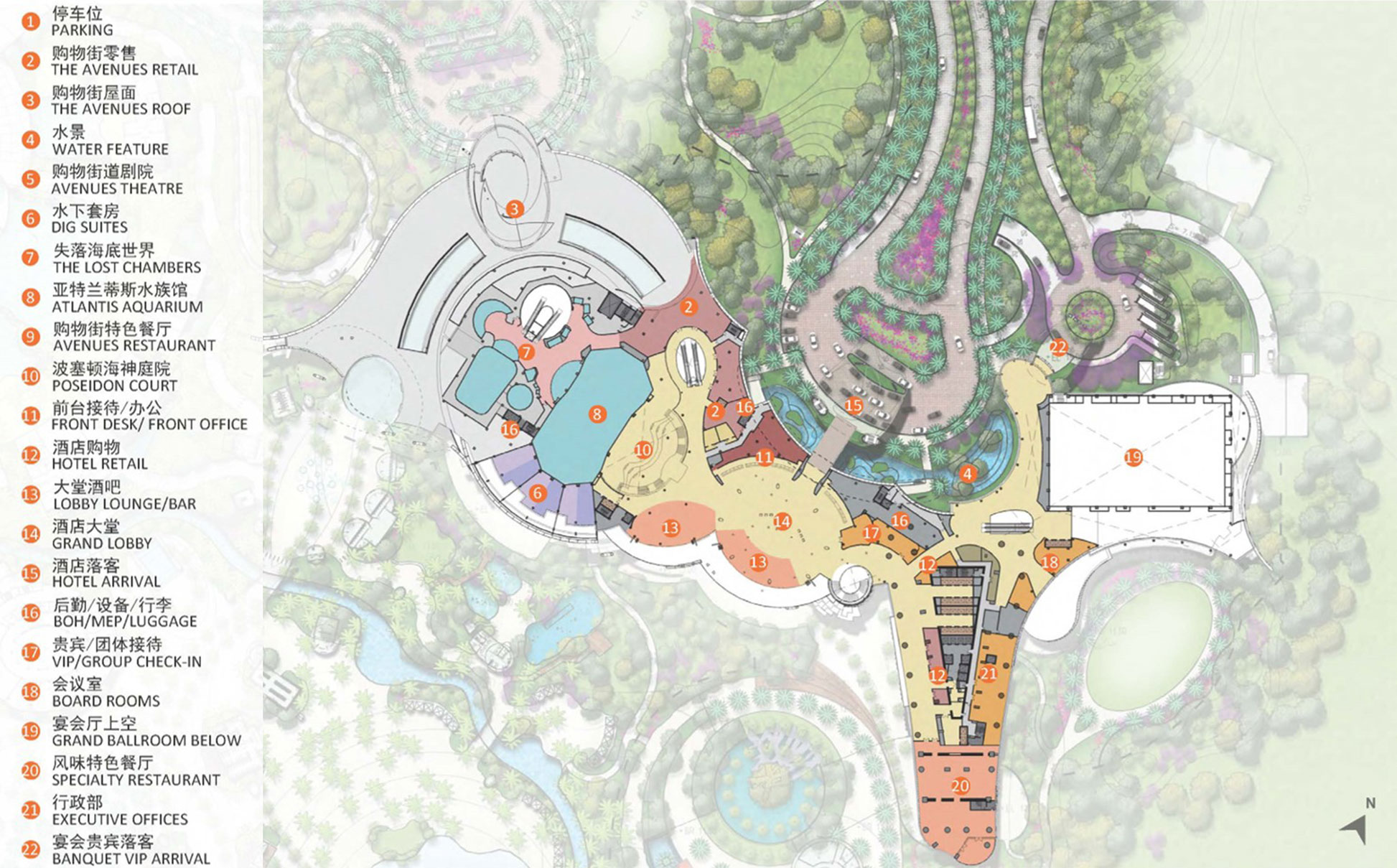 Hotel Lobby Level Plan 酒店大堂层平面 |
||||
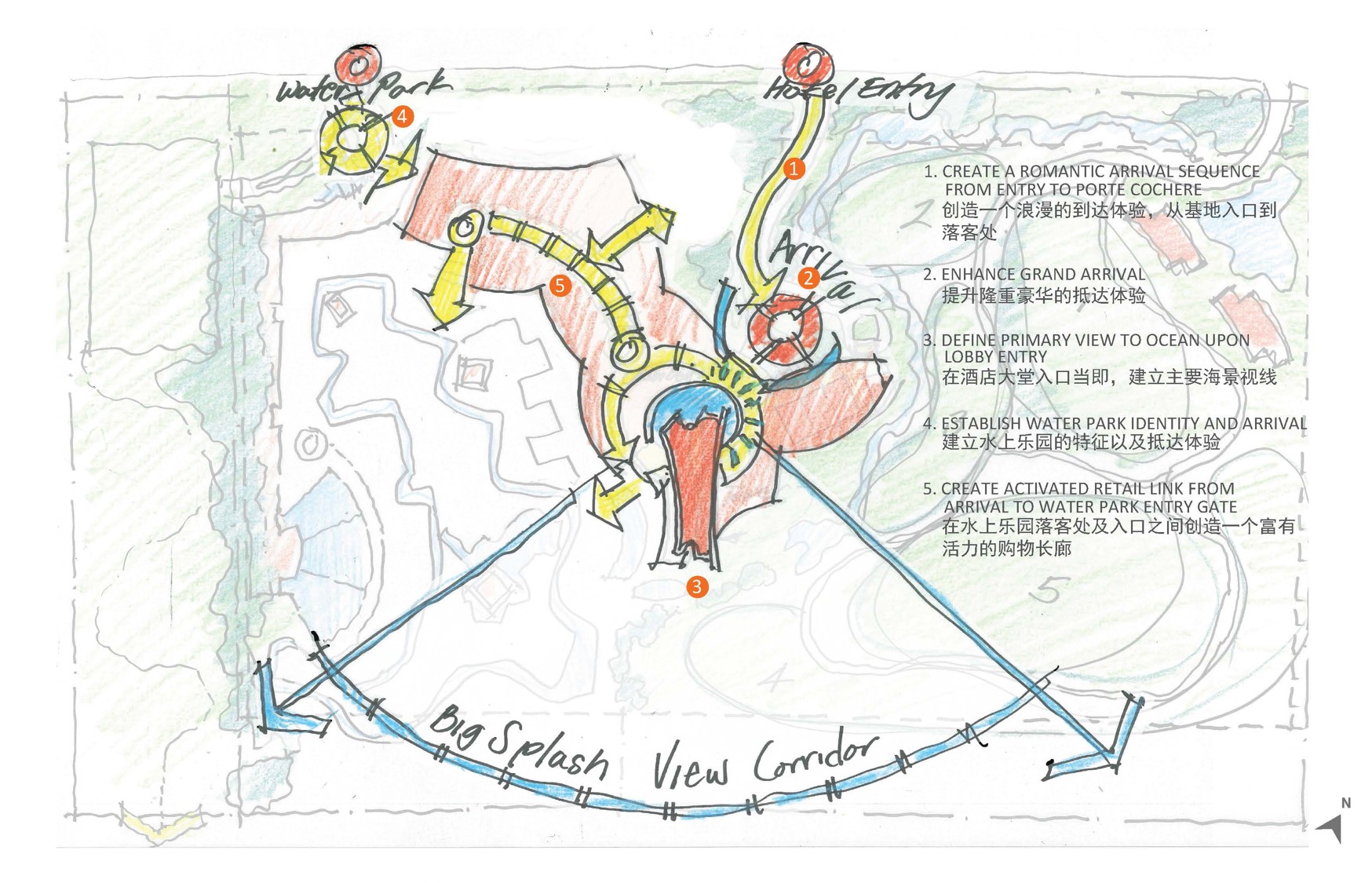 Design Diagram 设计示意图 |
||||
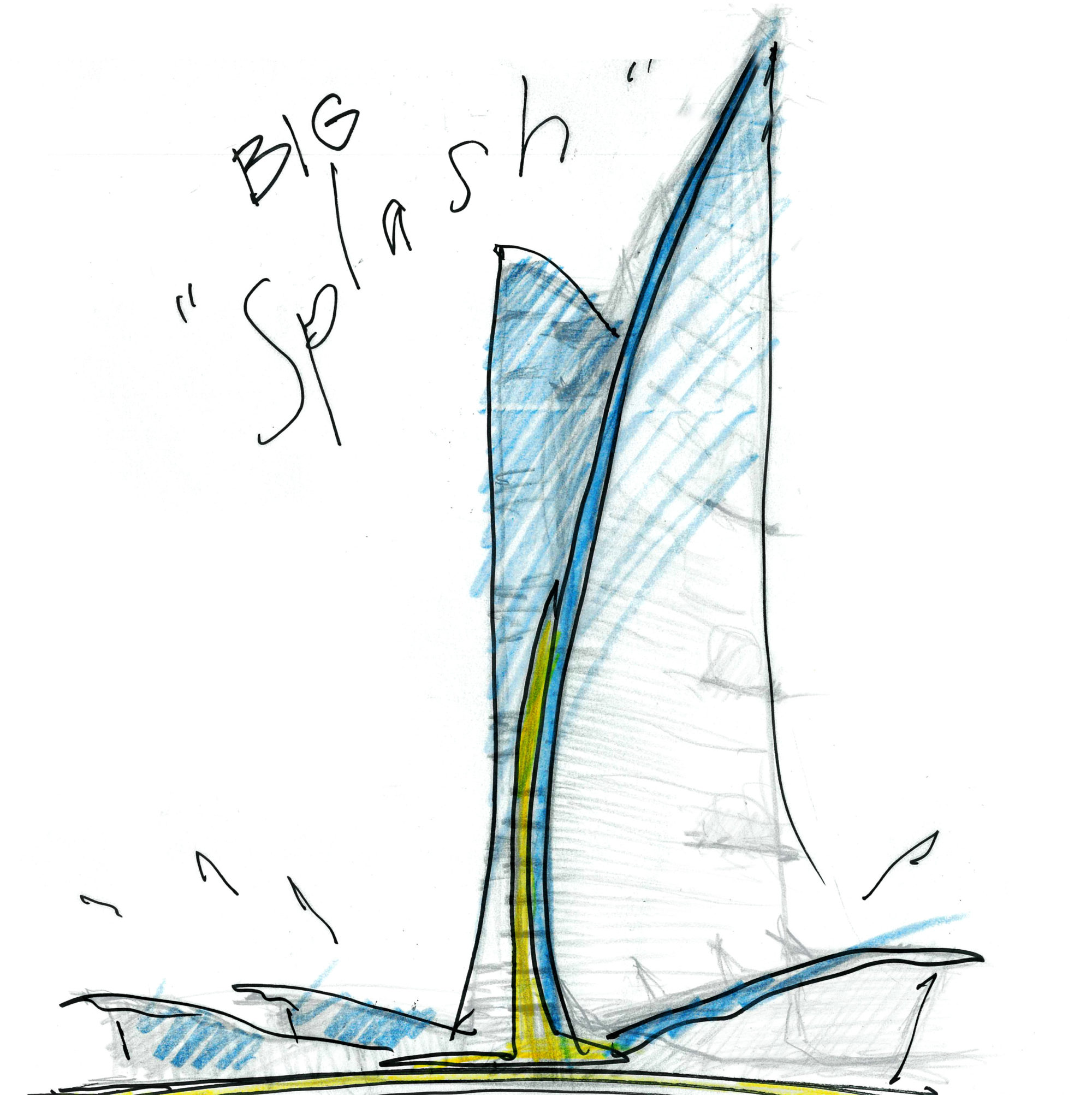 Concept Design Sketch 设计概念 建筑的灵感来源于海南岛最负盛名的天涯海角景区的南天一柱石,其石耸立海天之间,顶天立地。因此建筑拟在表现当海浪拍打在该巨石上激起浪花的瞬间,飞溅起的浪花逐渐从巨石建筑上退去,形成了主塔楼周边的水上乐园,并且无缝地与整个度假区进行衔接。 |
||||
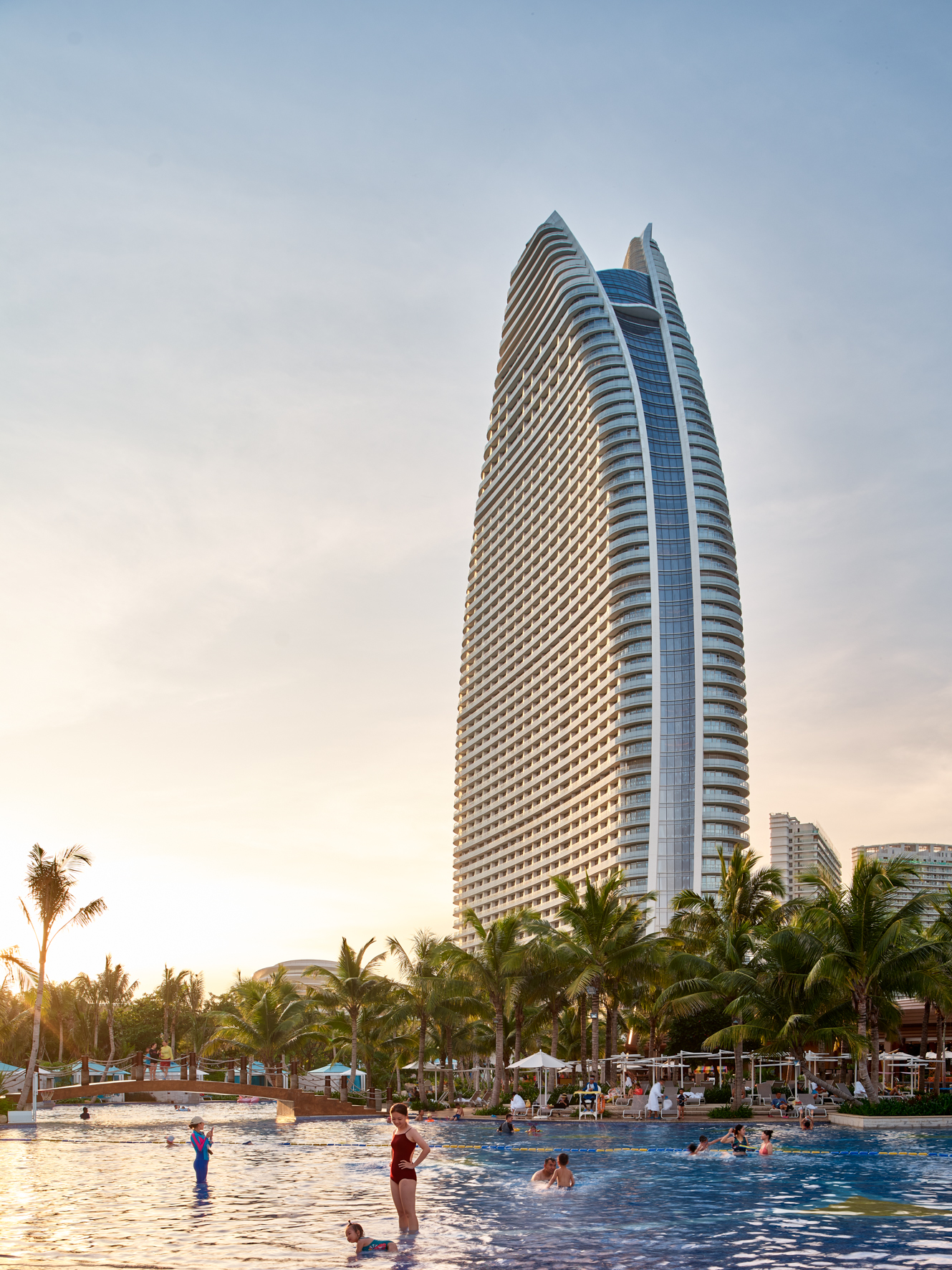 Hotel 酒店单体 48层高的塔楼楼顶是高达78英尺的熠熠发光的塔冠,将蜿蜒流畅的层层露台的优美韵律升华到了顶峰。 |
||||
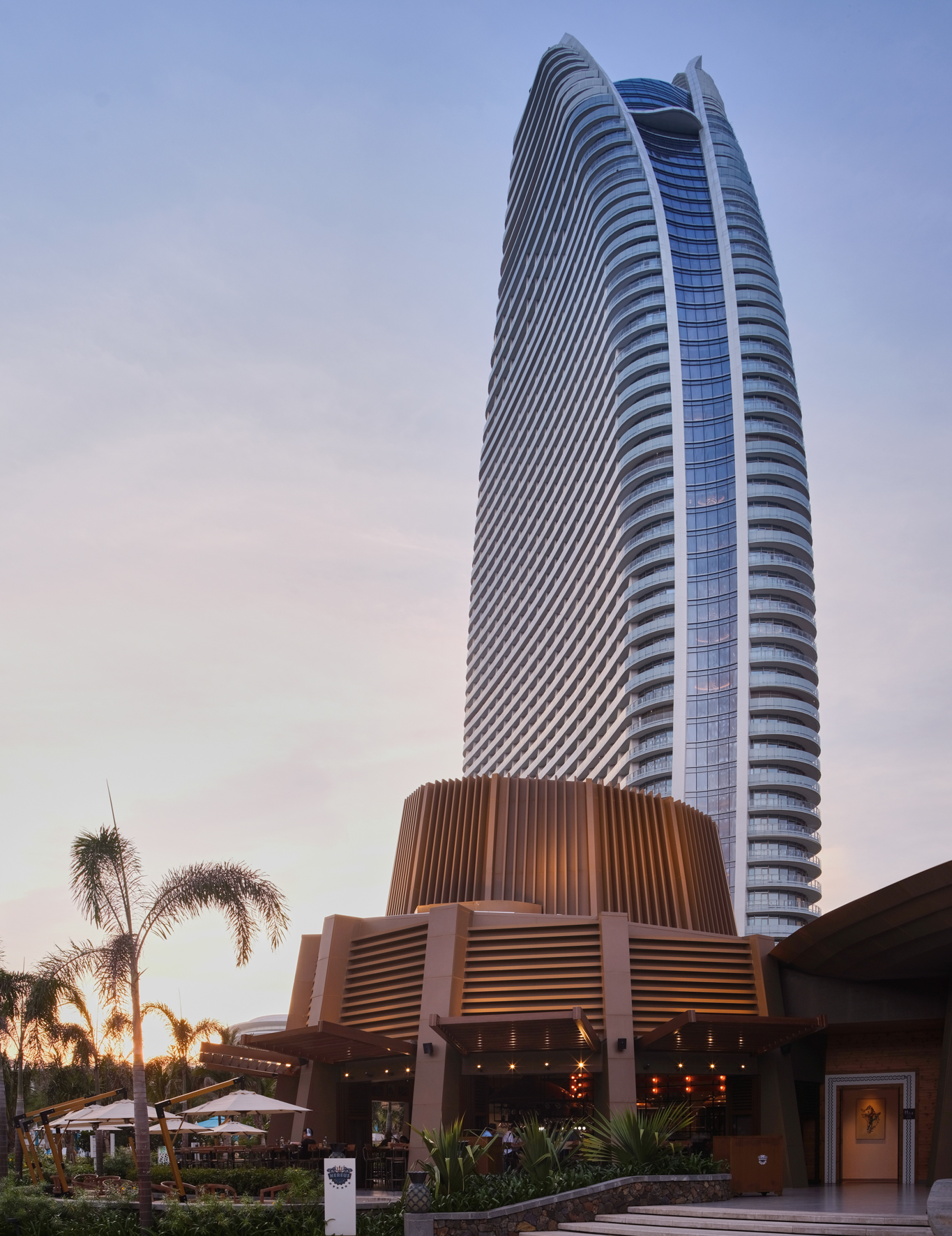 Hotel 酒店单体 |
||||
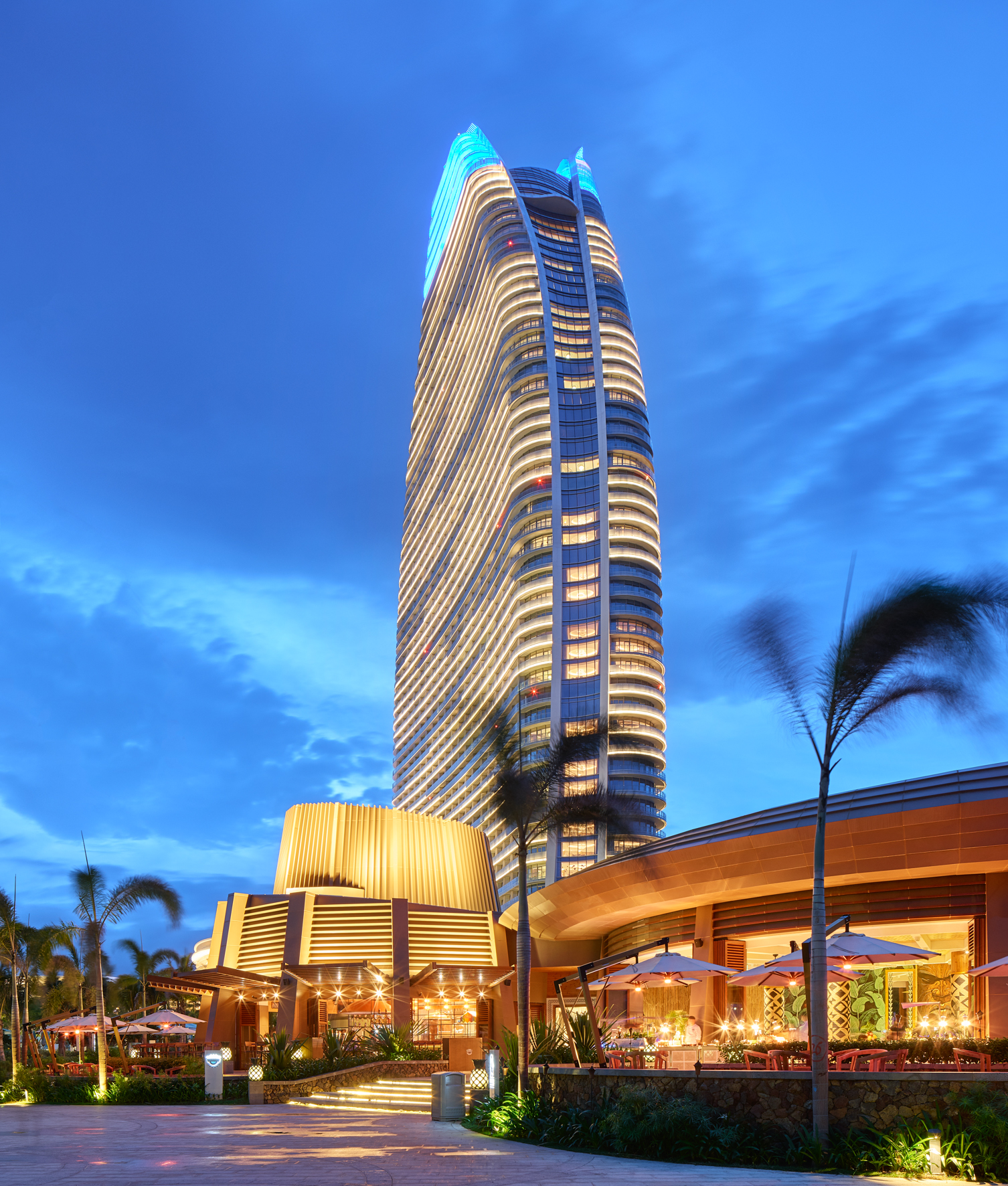 Night View 夜景 |
||||
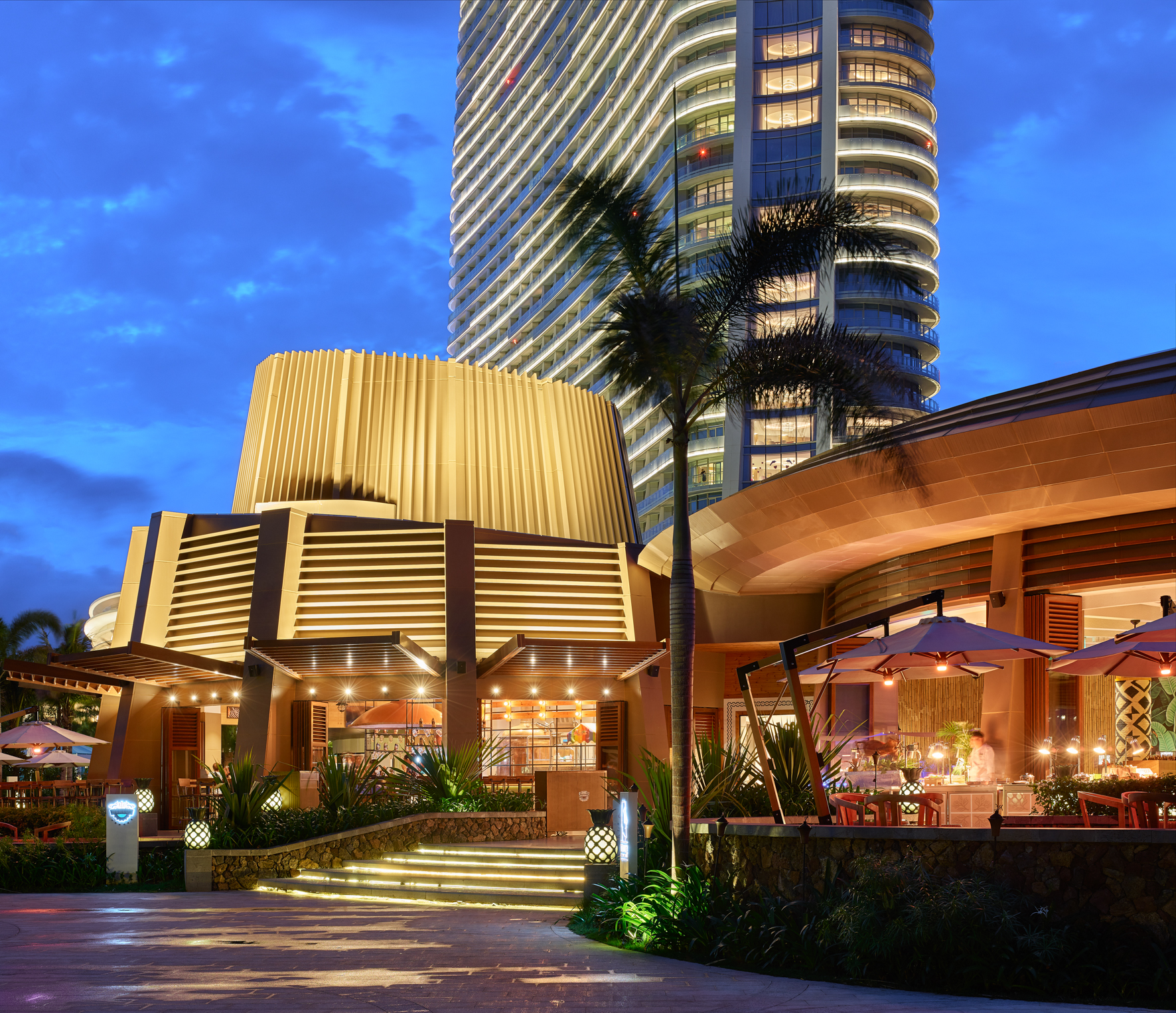 Night View 夜景 |
||||
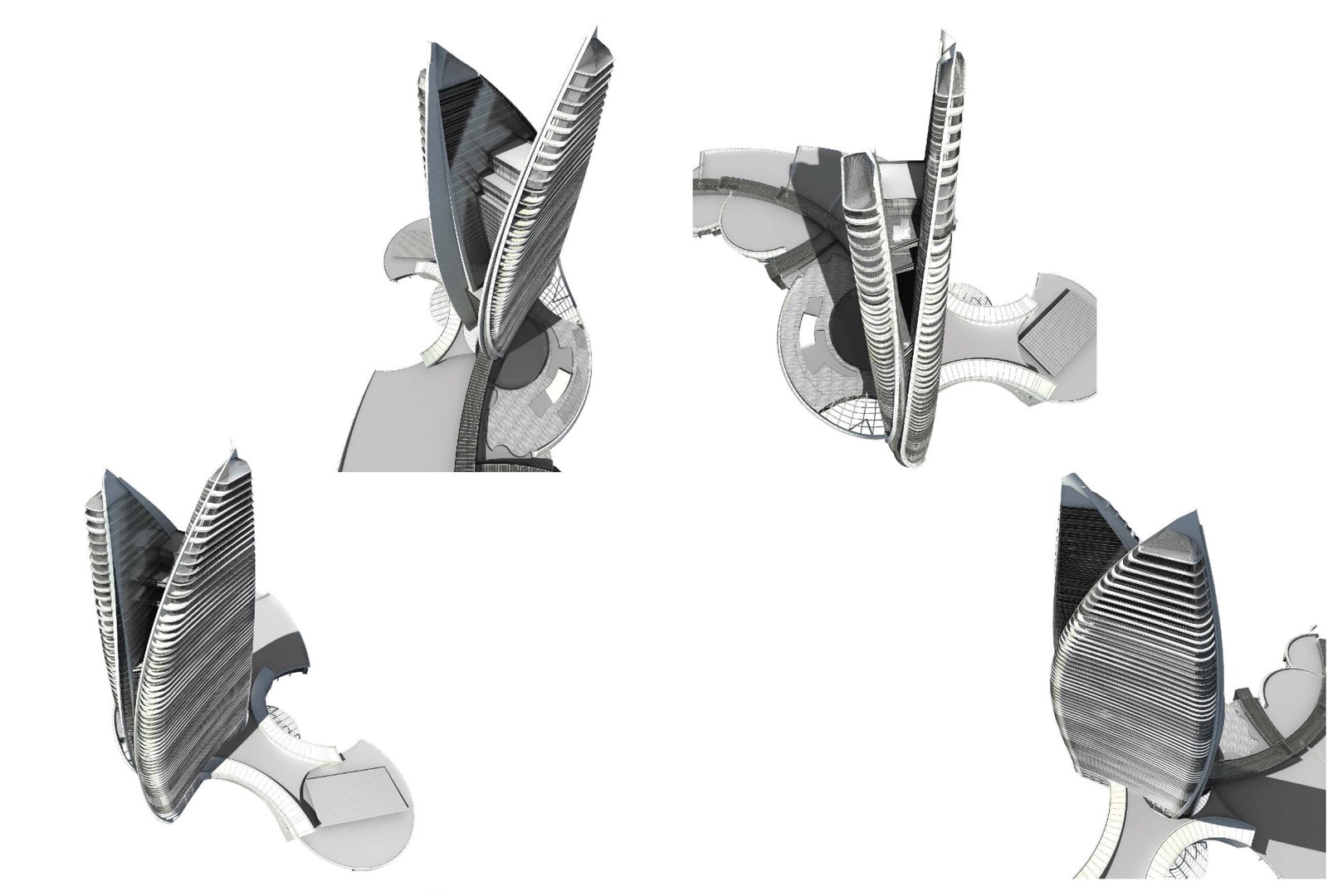 Building Massing Studies 建筑体量研究 |
||||
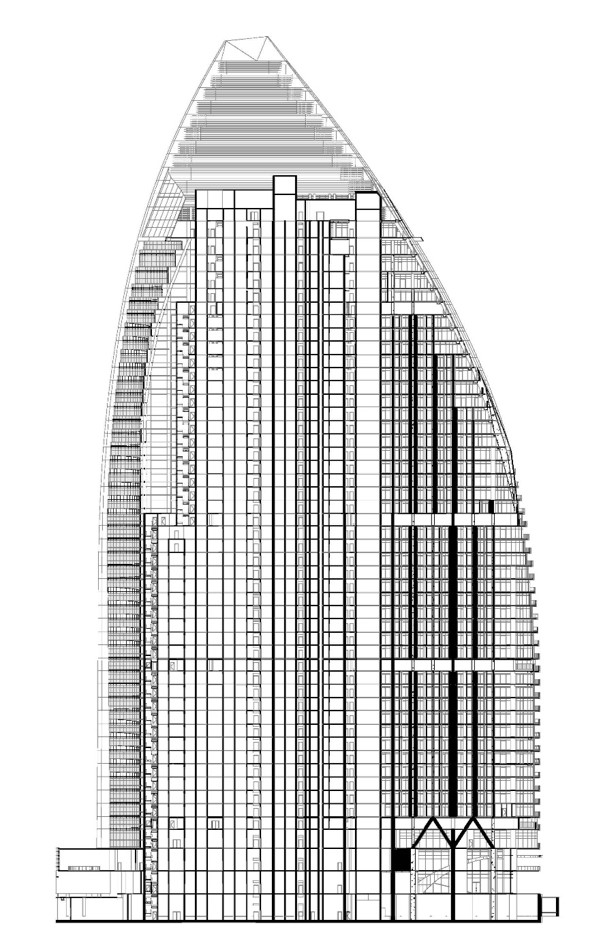 Hotel Section 酒店剖面 |
||||
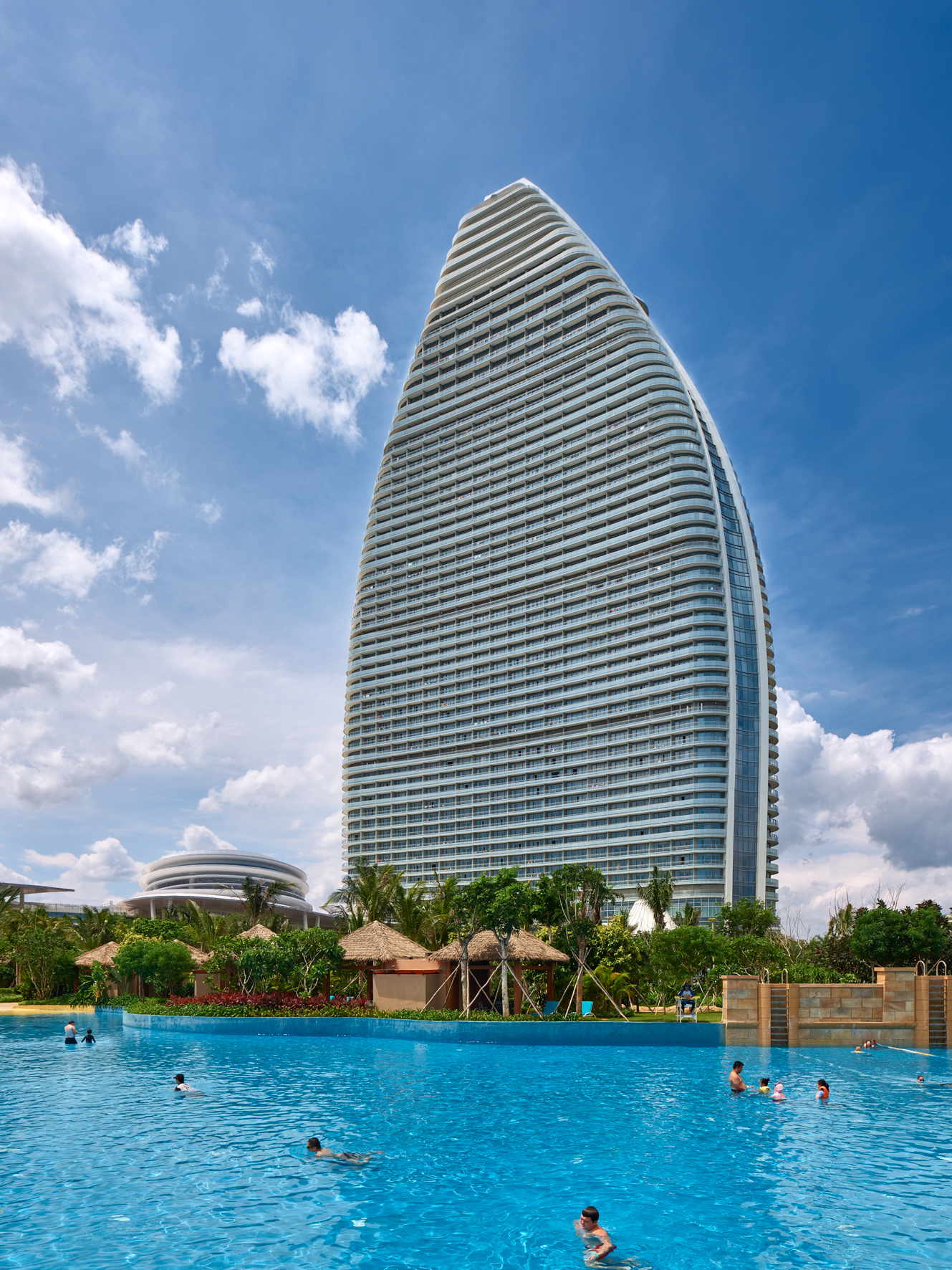 |
||||
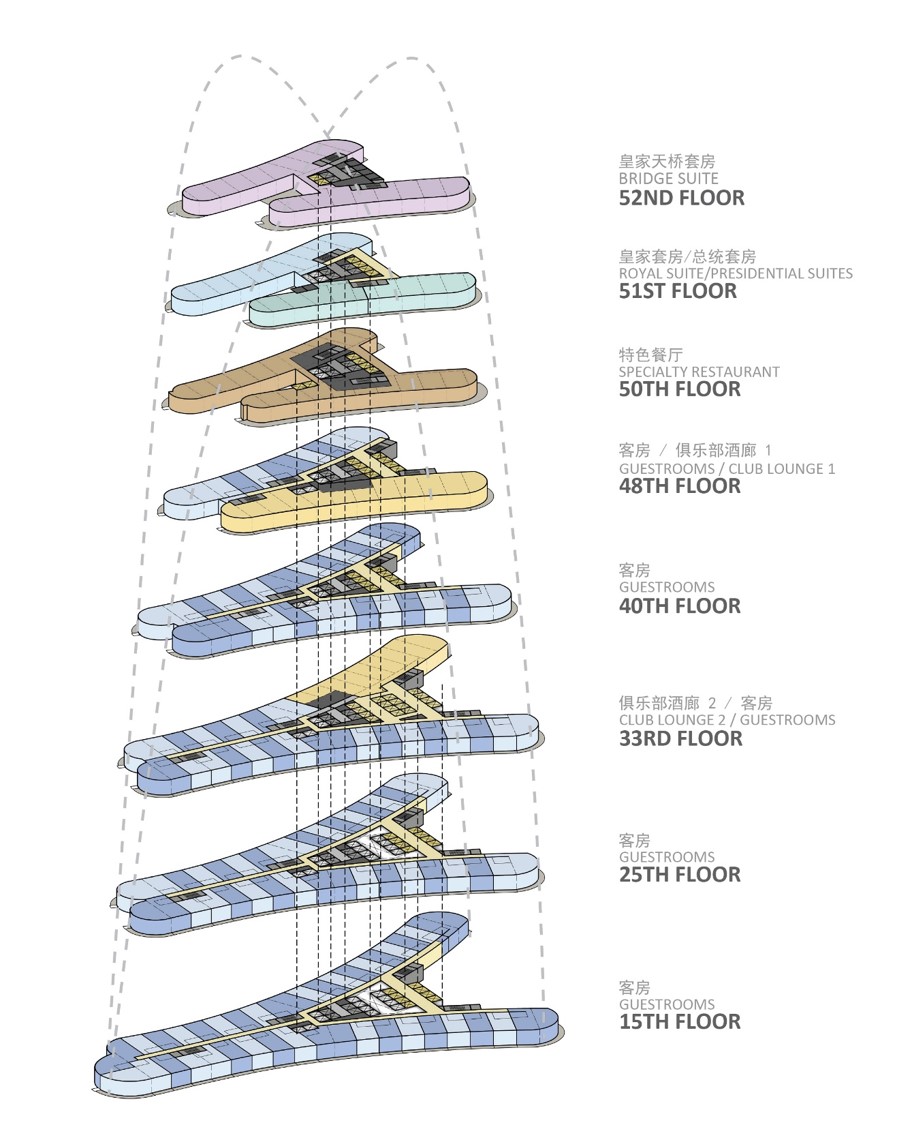 Tower Stacking Diagram 分层功能示意图 |
||||
 Hotel-Guestroom-5th-Floor-Plan-酒店客房5层平面 |
||||
 Hotel-Guestroom-15th-Floor-Plan-酒店客房15层平面 |
||||
 Hotel-Guestroom-28th-Floor-Plan-酒店客房28层平面 |
||||
 Hotel-Guestroom-45th-Floor-Plan-酒店客房45层平面 |
||||
 Hotel-Guestroom-47th-Floor-Plan-酒店客房47层平面 |
||||
 Hotel-Guestroom-48th-Floor-Plan-酒店客房48层平面 |
||||
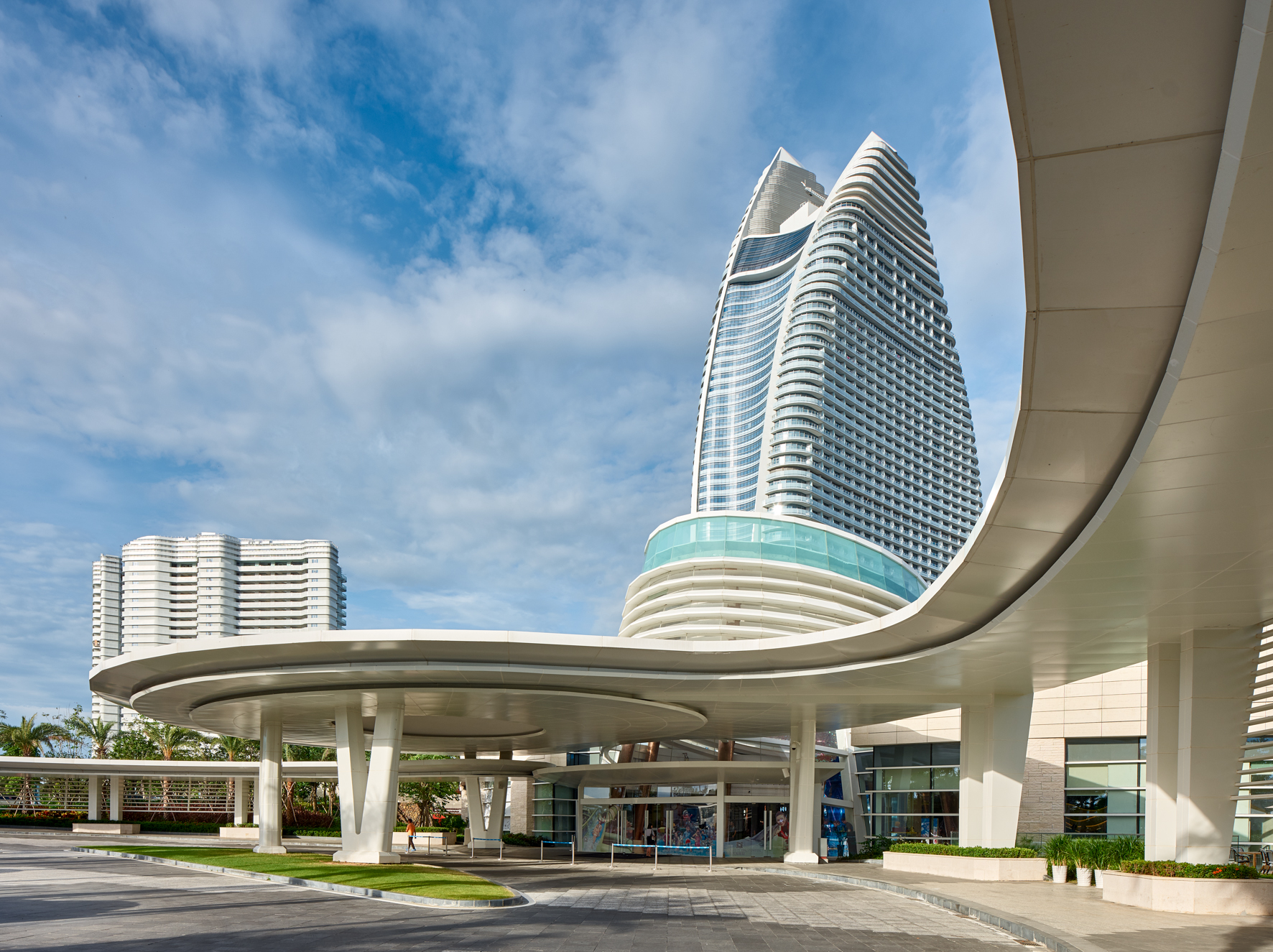 |
||||
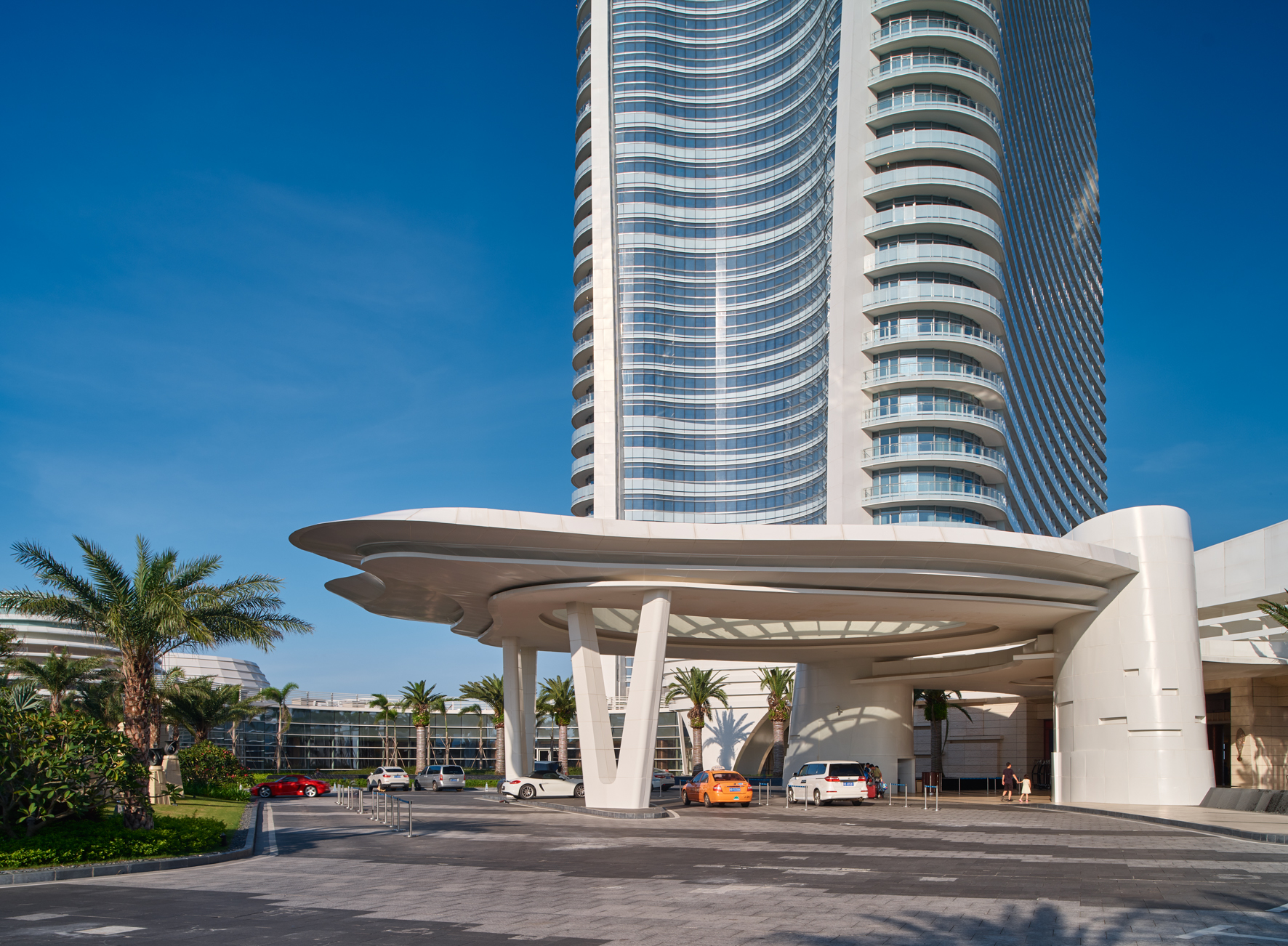 Hotel Arrival 宾客抵达区 |
||||
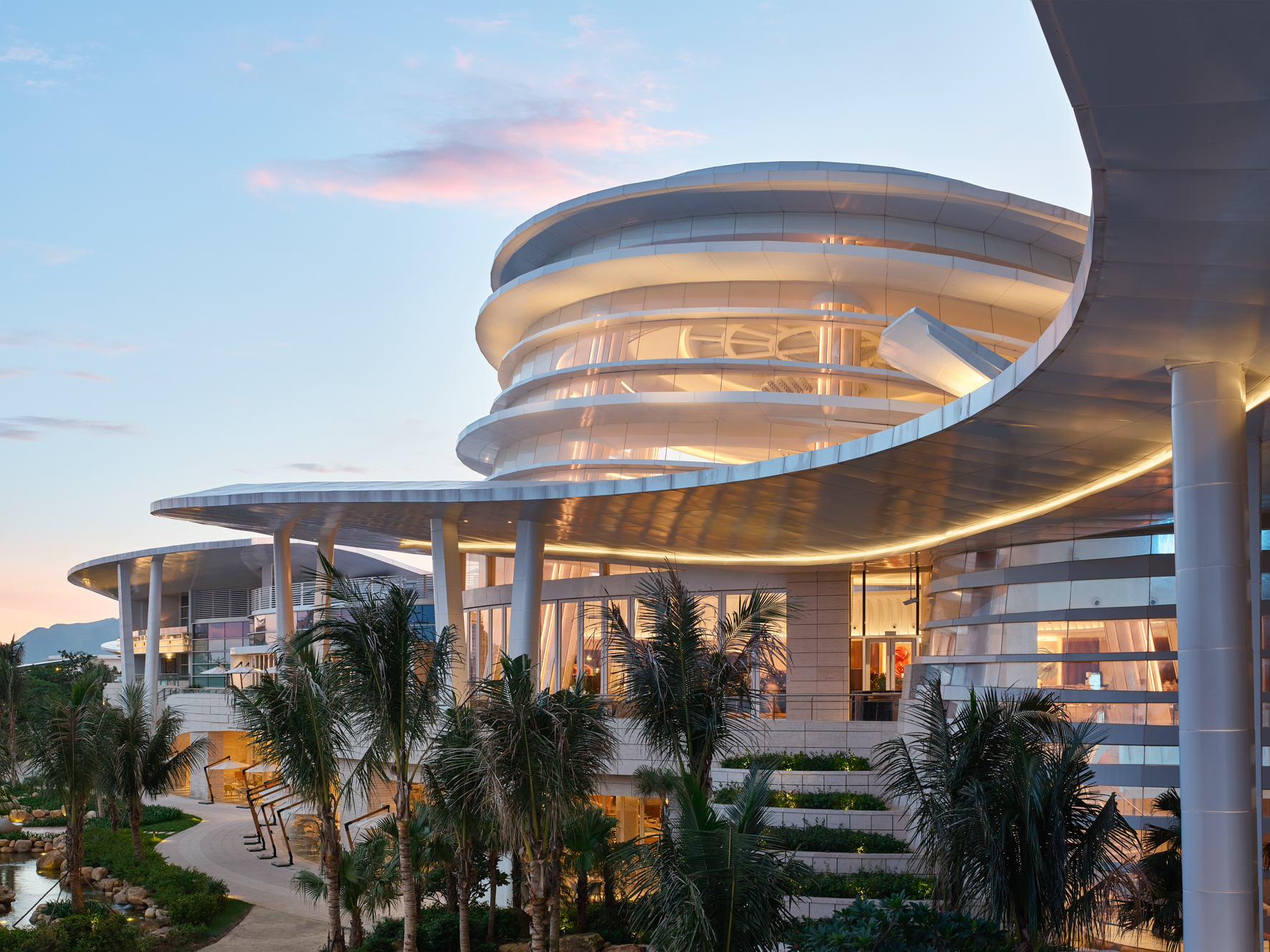 Terrace View 露天平台 |
||||
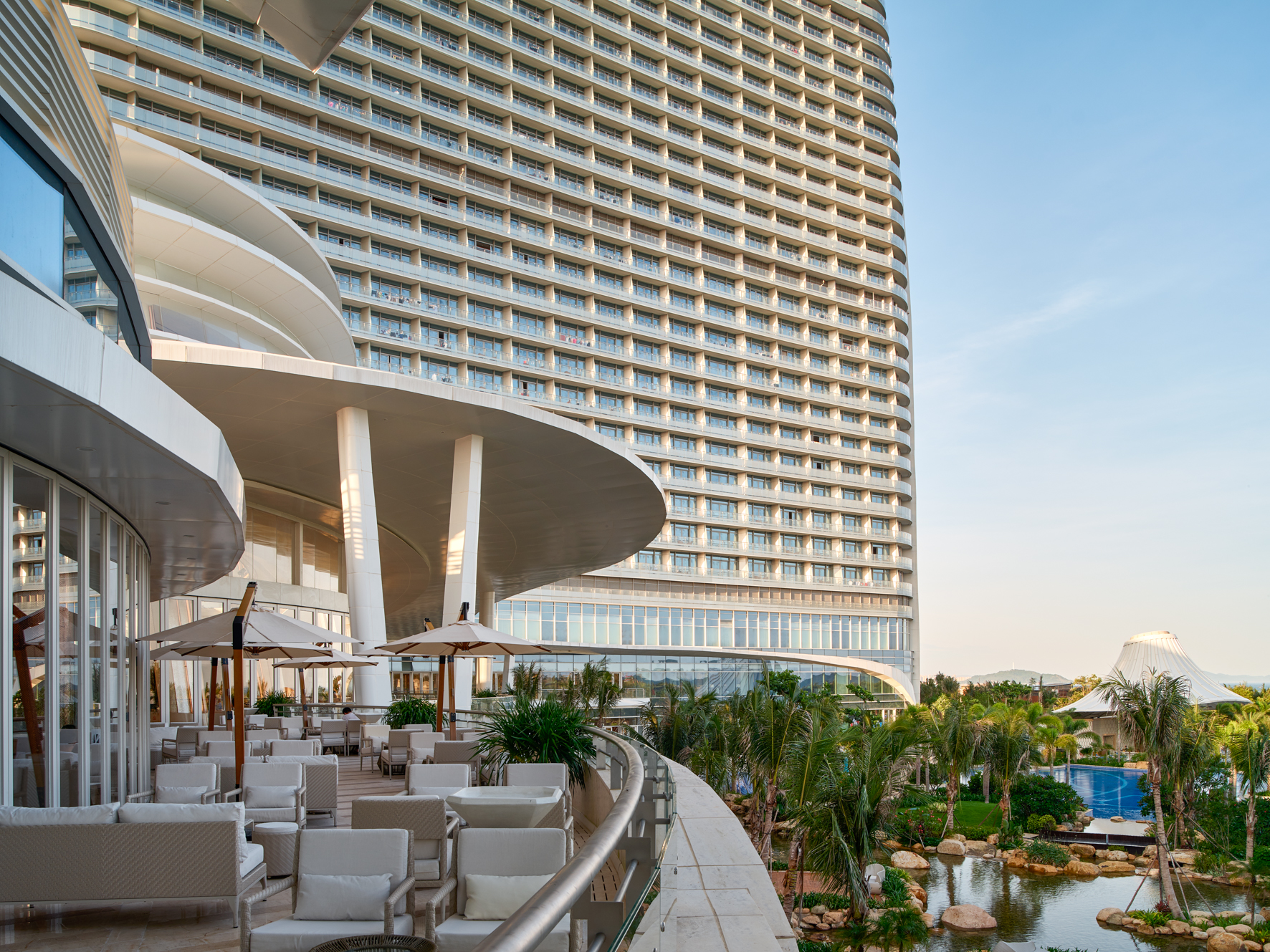 Garden Terrace Restaurant 露台花园餐厅 |
||||
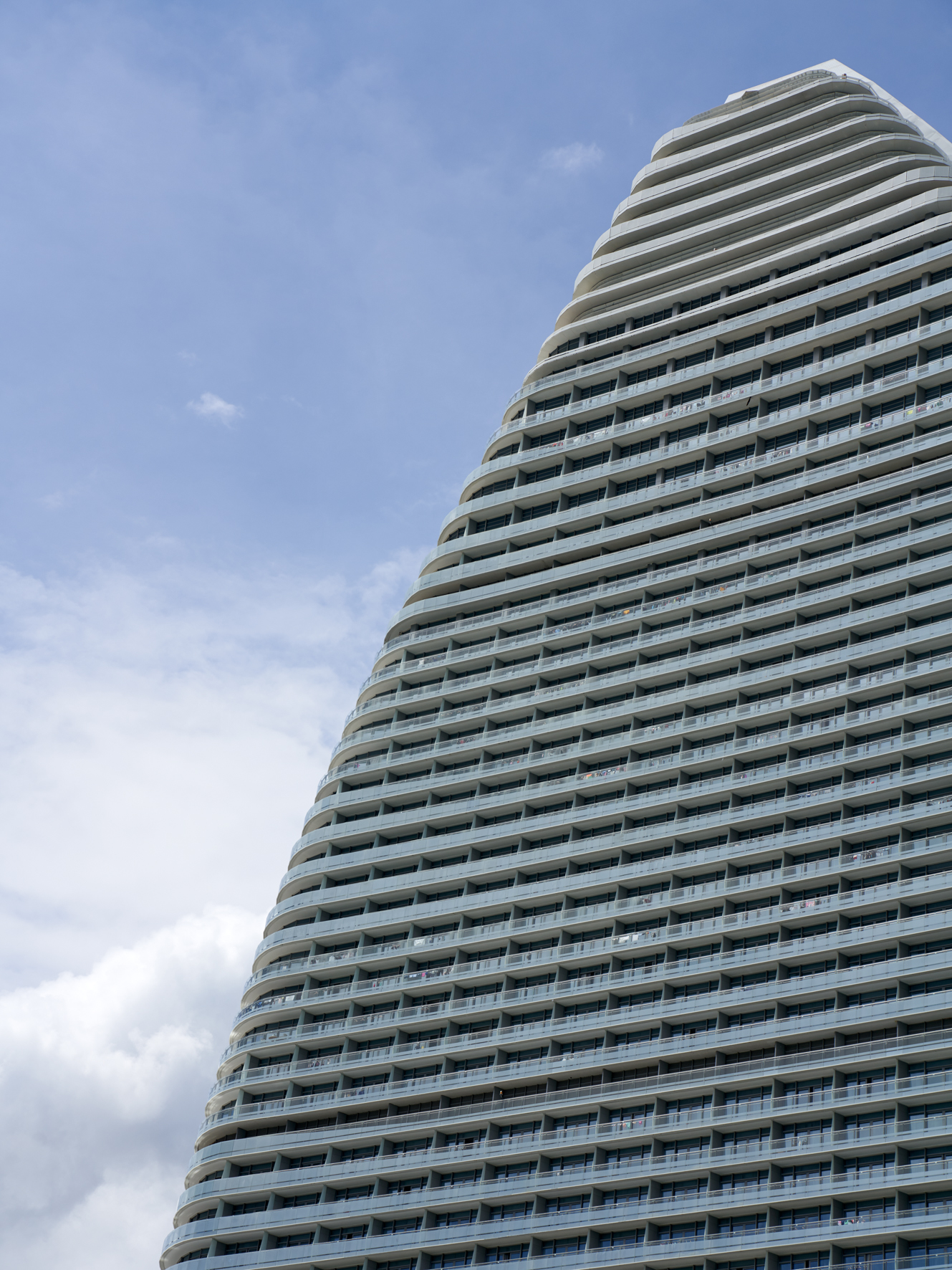 Façade Detail 立面细节 幕墙与露台栏板均采用波浪状的彩釉图案,宛如一阵漣漪在建筑上徐徐漫开,更强化了大楼整体流线型的设计。 |
||||
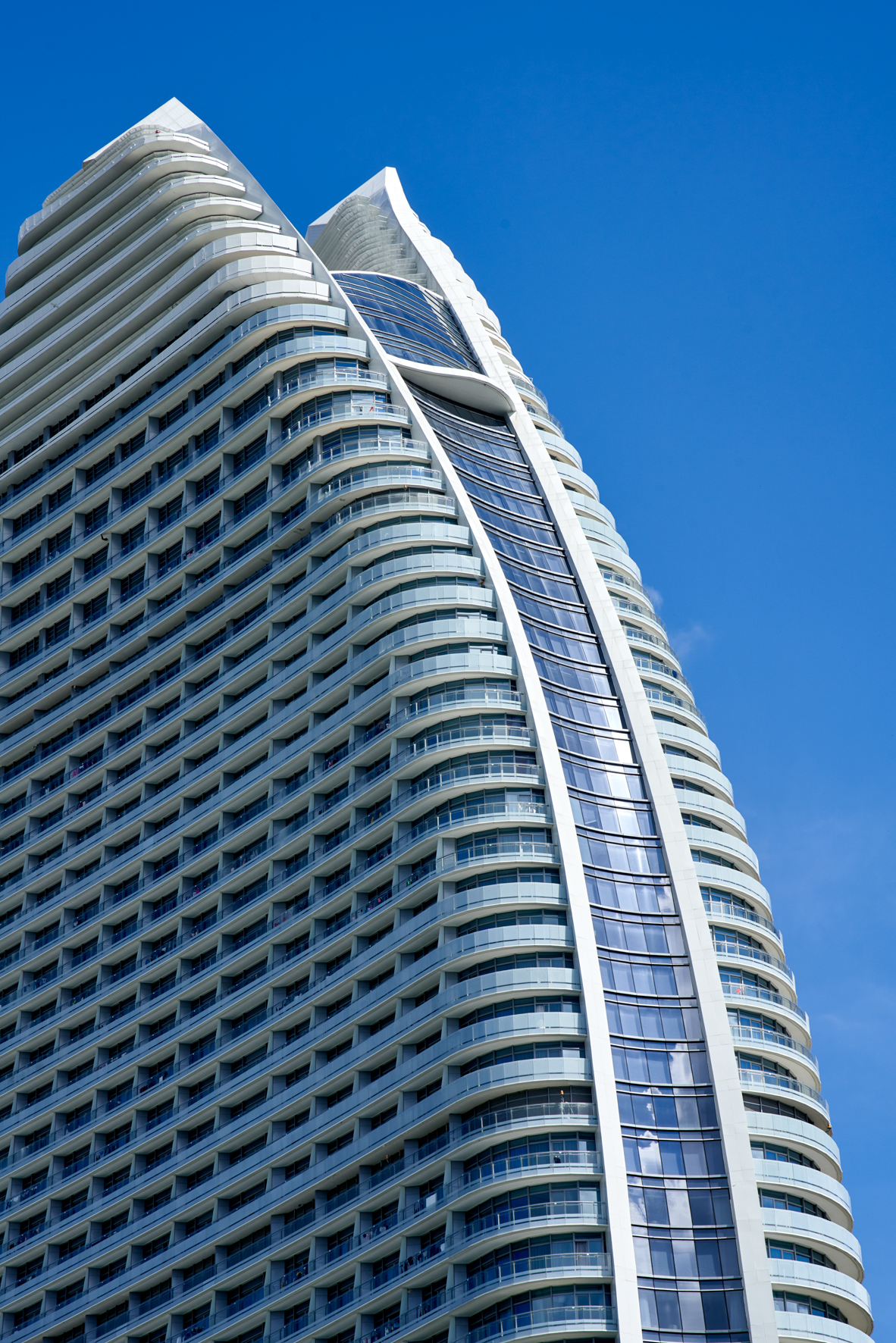 Façade Detail 立面细节 幕墙与露台栏板均采用波浪状的彩釉图案,宛如一阵漣漪在建筑上徐徐漫开,更强化了大楼整体流线型的设计。 |
||||
| 项目视频 | ||||
