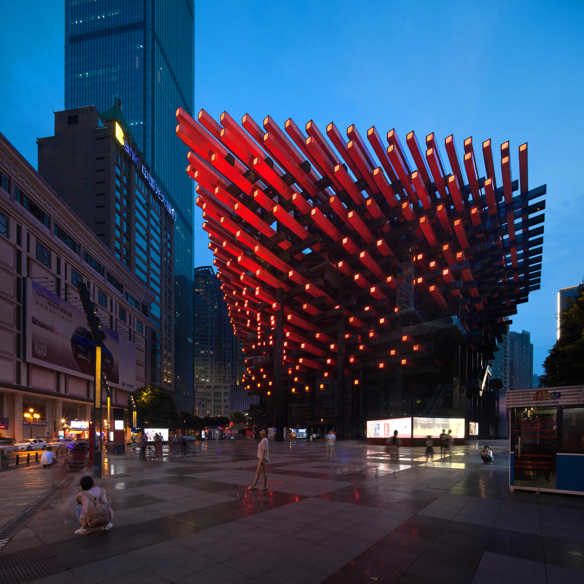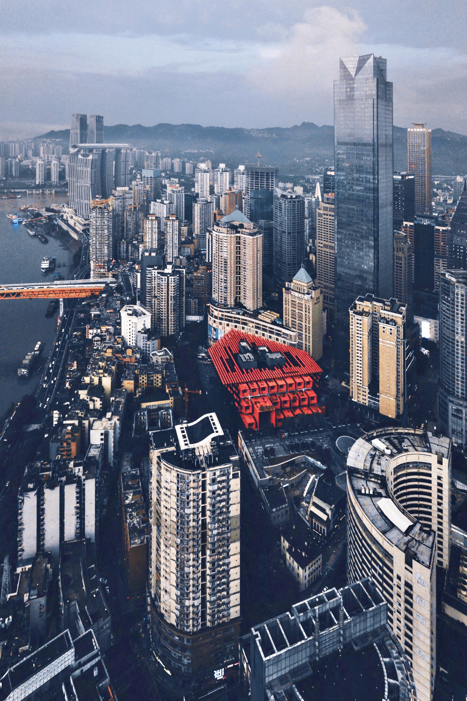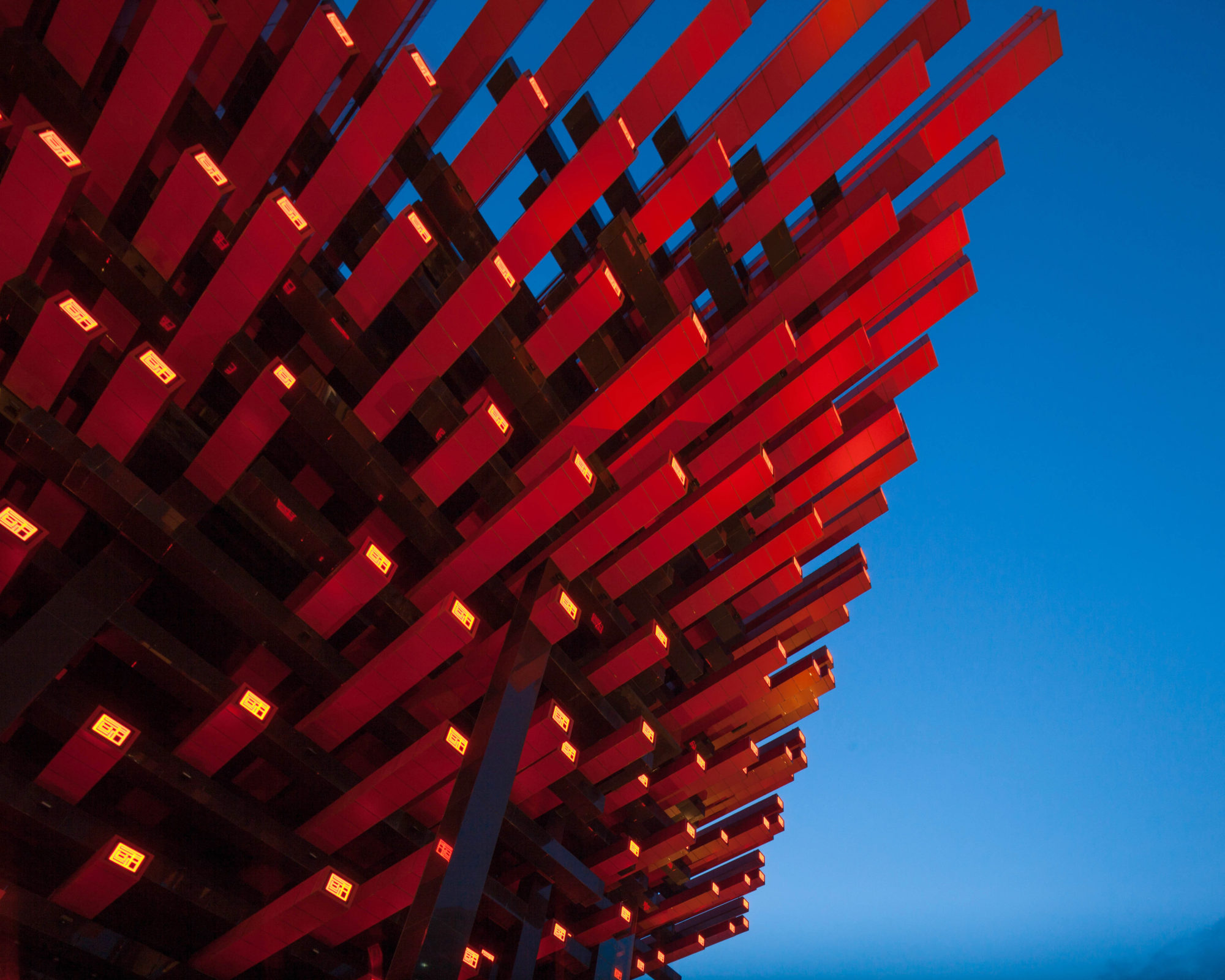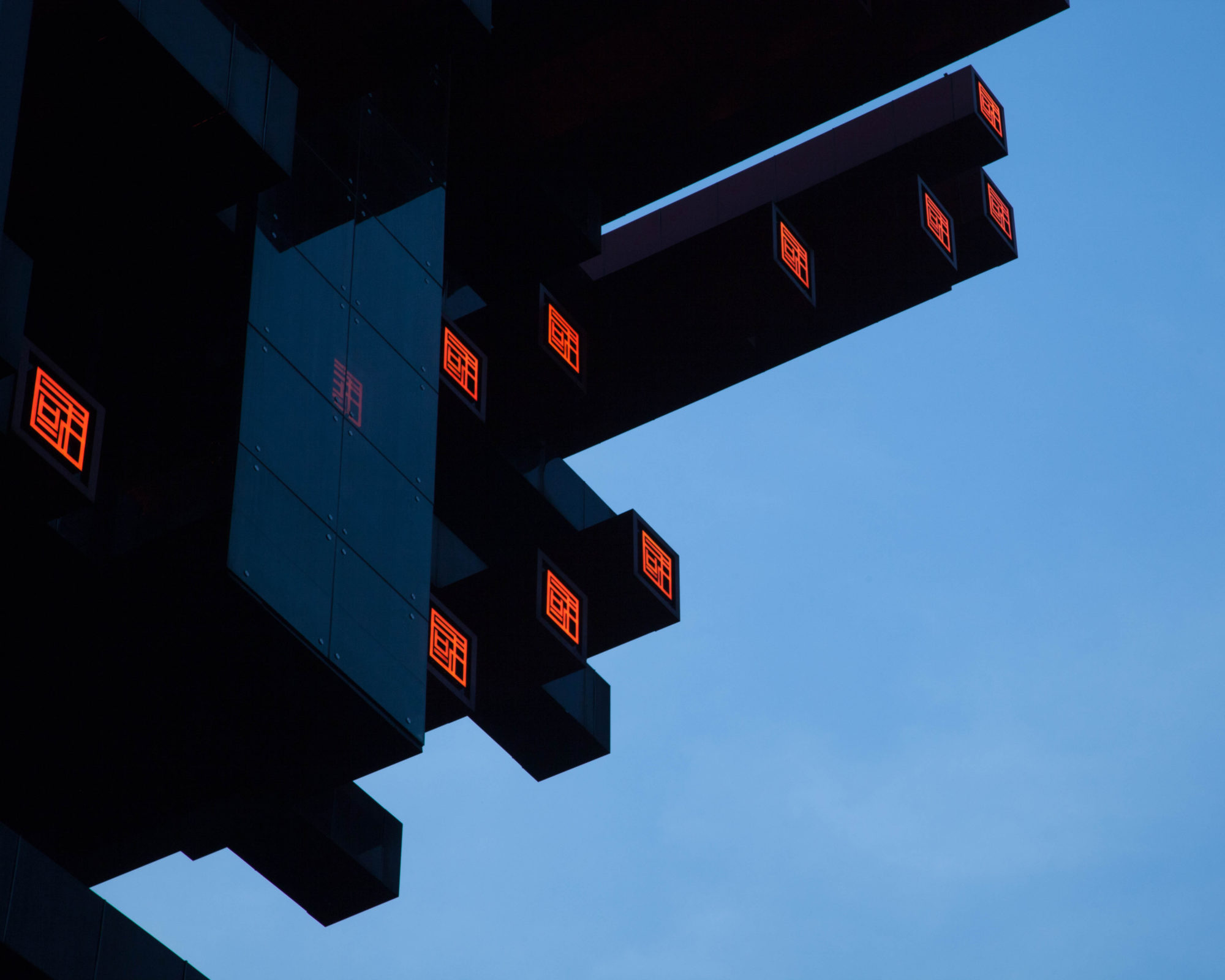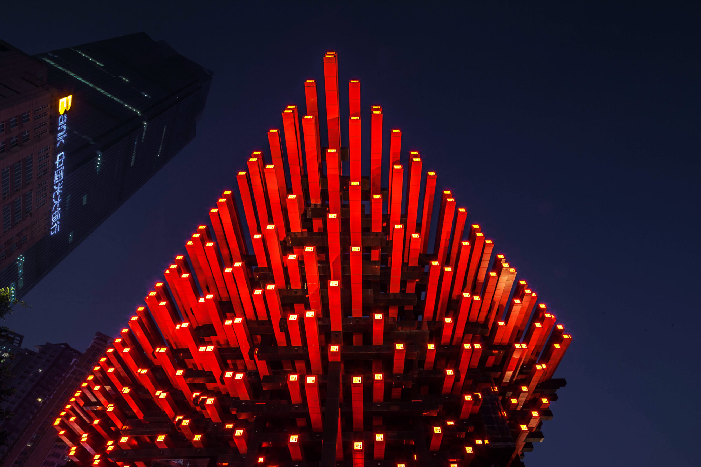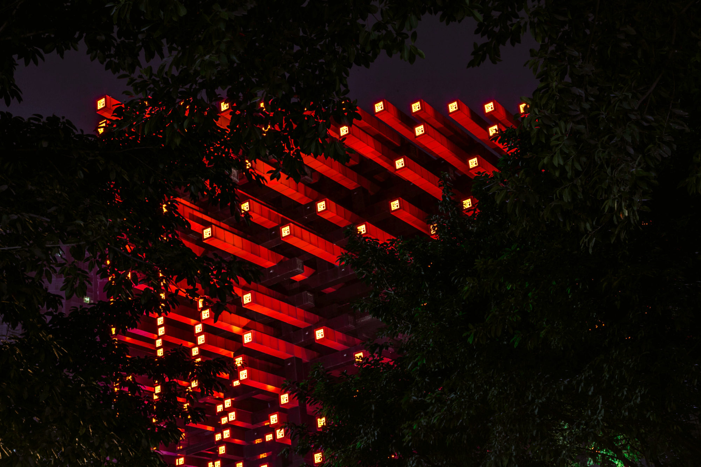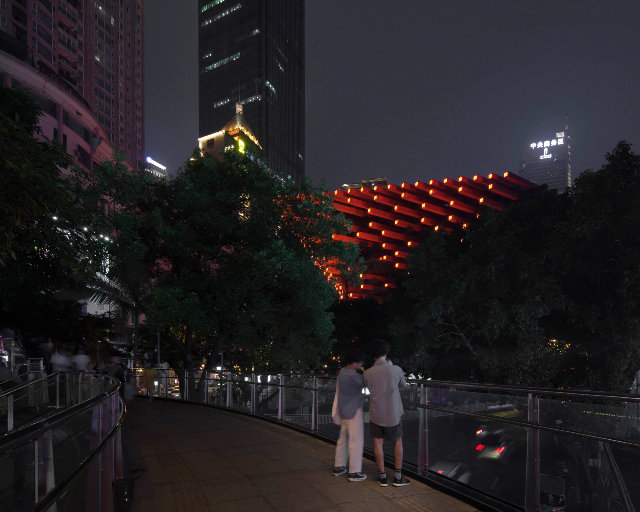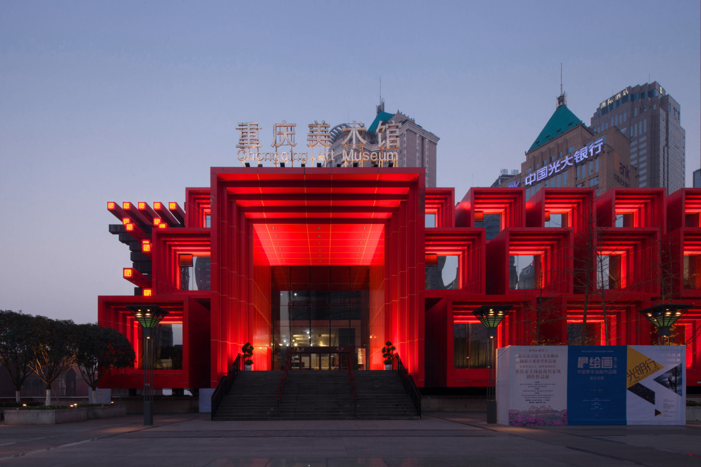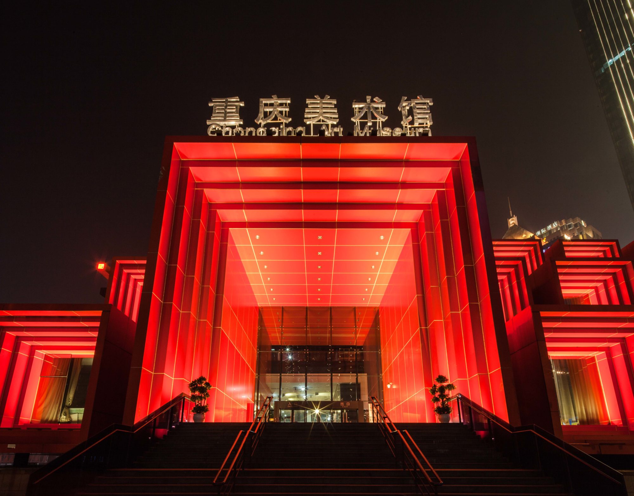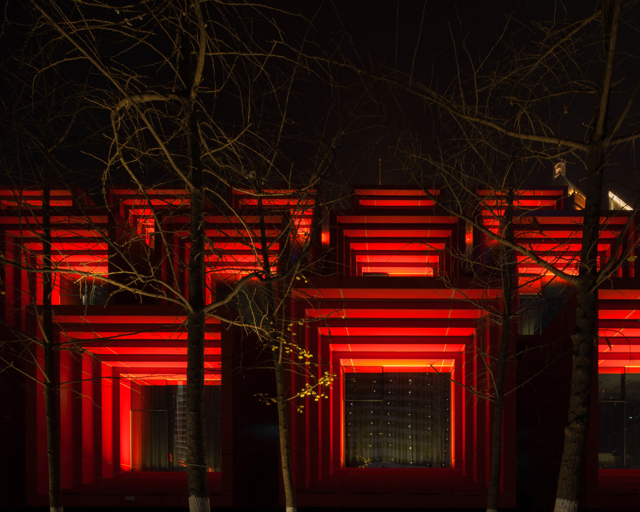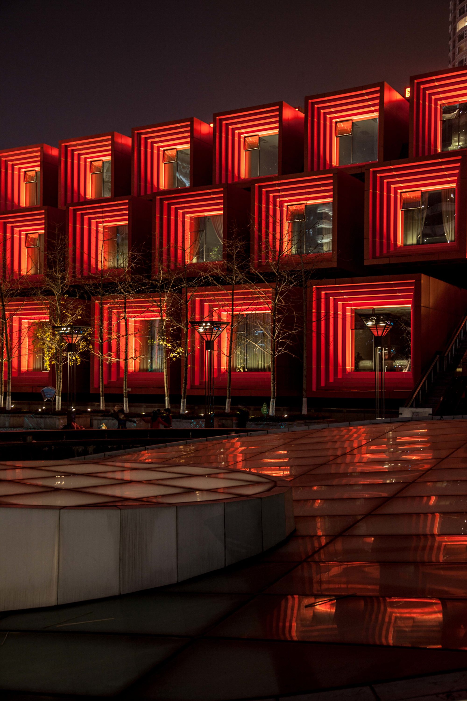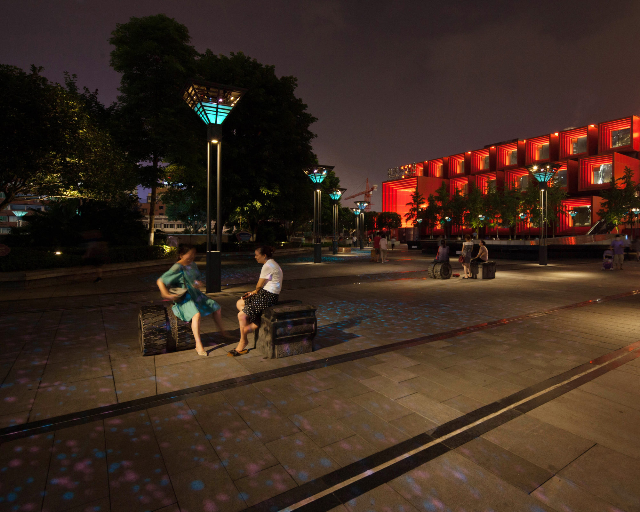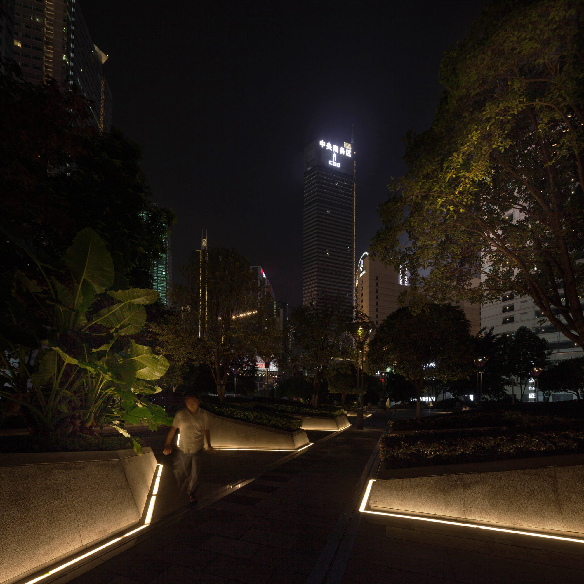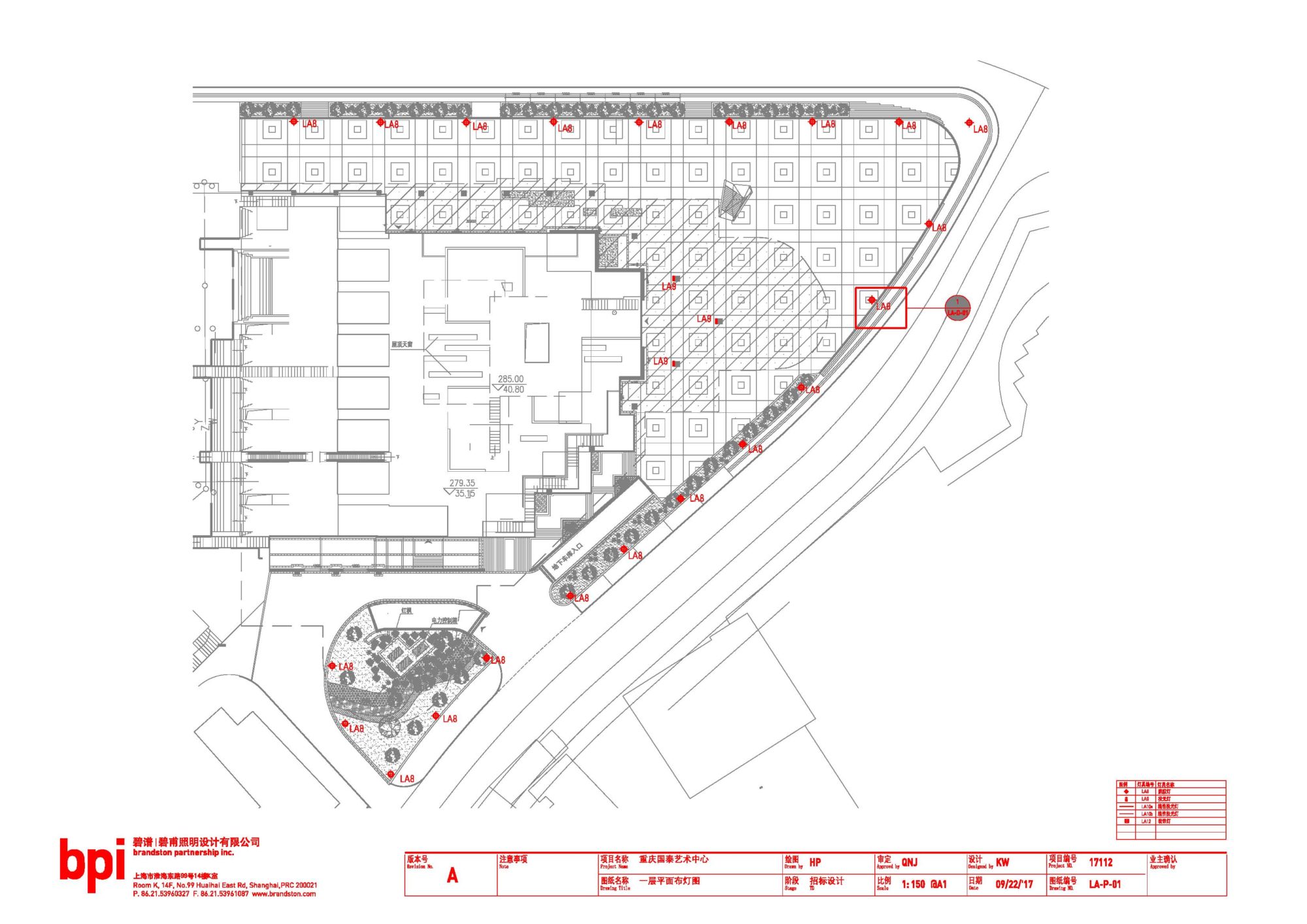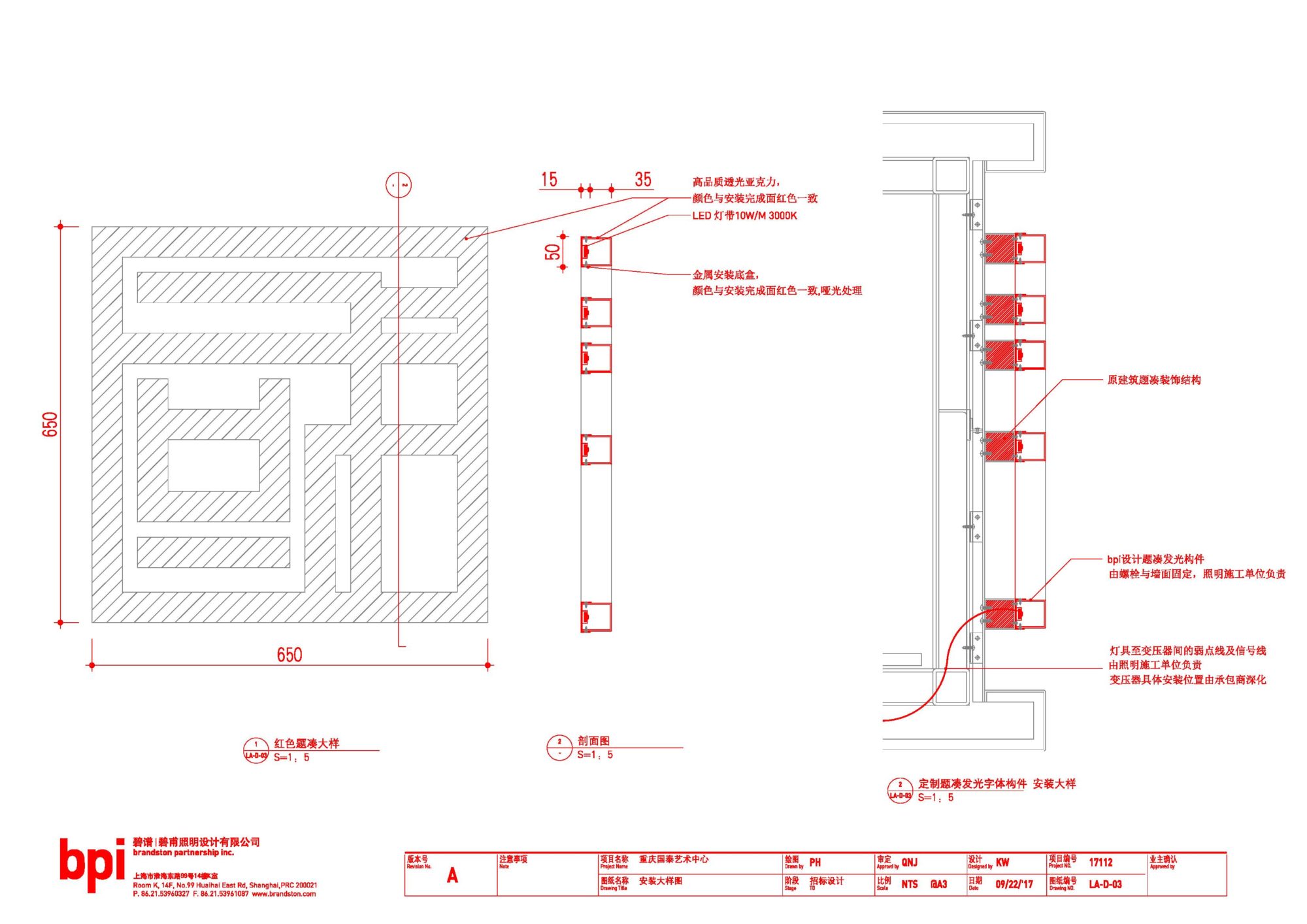重庆解放碑国泰艺术中心
CHONGQING GUO TAI ARTS CENTER
| 项目状态 | 完工时间:2019年5月 |
| 申报类别 | 照明设计
|
| 申报子类别 | 文化项目
|
| 完成日期 (YYYY-MM-DD) | 2019 - 05 |
| 设计周期 | 18 周 |
| 项目面积 | |
| 项目所在国家/地区 | 中国
|
| 项目所在省 | 重庆市 |
| 项目所在城市 | 重庆市 |
| 项目简介(中文) | 重庆国泰艺术中心位于重庆渝中区解放碑中央商务区CBD核心地带,地处临江支路,江家巷、青年路和邹容路合围地段,由中国建筑设计研究院设计于2007年底开建,2013年投入使用。国泰艺术中心是集展示、戏剧、娱乐、商业为一体的多功能艺术中心。由原国泰大戏院、重庆美术馆合二为一,总体布局共10层(地上7层、地下3层),包括1个800座中剧场、2个350座小剧场、美术馆展厅及地下车库。 |
| 项目简介(英文) | Chongqing Guo Tai Arts Center in Jiefangbei CBD, Yuzhong District, is located in the encirclement among Linjiang Branch Road, Jiangjia lane, Qingnian Rd and Zou Rong Rd,
Chongqing, which was designed by China Architecture Design & Research Group in late 2007 and put into use in 2013. In 2018, the case was entrusted by the Client of Chongqing Yuzhong District Management Committee to carry out renovation and upgrading design for the facade lighting of Arts Center, Guo Tai Plaza landscape area, and the historical buildings of China UK Liaison Office |
| 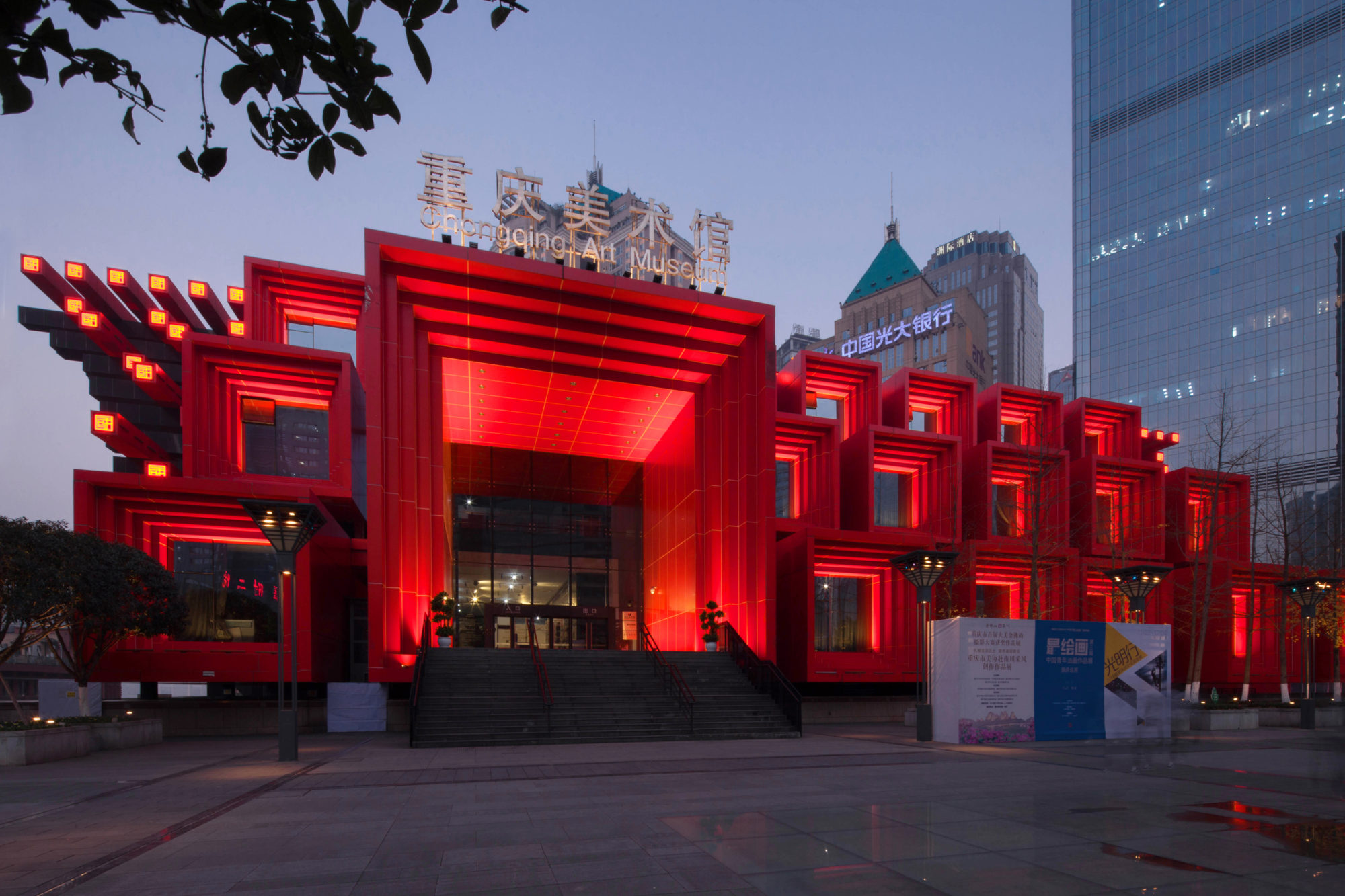 |
|
|
|
|
|
|
|
|
|
|
|
|
|
|
|
|
|
|
|
|
|
|
|
| 项目视频 | |

