长沙建发电建江山悦CHANGSHA JIANFA KING MOUNTAIN JIANGSHAN YUE
| 项目状态 | 已建成 | |||
| 申报类别 | 建筑设计 | |||
| 申报子类别 | 居住项目 | |||
| 完成日期 (YYYY-MM-DD) | 2020 - 08 - 06 | |||
| 设计周期 | 6 个月 | |||
| 项目面积 |
| |||
| 项目所在国家/地区 | 中国 | |||
| 项目所在省 | 湖南省 | |||
| 项目所在城市 | 长沙市 | |||
| 项目简介(中文) | 本项目位于湖南长沙,本方案原型就出自毛泽东在《沁园春·长沙》中描写湘江场面的诗句。“漫江碧透,百舸争流”意为江水清澈澄碧,一艘艘大船乘风破浪,争先恐后。乘风破浪的大船则为本方案的设计原型。以建发中式的建筑形式出发结合现代的设计元素与和细节处理手法,来表现的大船乘风破浪的形态。 | |||
| 项目简介(英文) | The project is located in Changsha, Hunan Province. The prototype of the scheme is from the poem describing the scene of Xiangjiang River in Qinyuan spring · Changsha by Mao Zedong. "The river is clear and clear, and hundreds of boats compete for the current". It means that the river is clear and clear, and the big ships ride the wind and waves and compete with each other. The big ship that sails through the wind and waves is the design prototype of this scheme. Based on the Chinese architectural form of Jianfa, combined with modern design elements and details processing techniques, this paper presents the shape of a large ship sailing through the wind and waves. | |||
| 宣传首图(横图) | 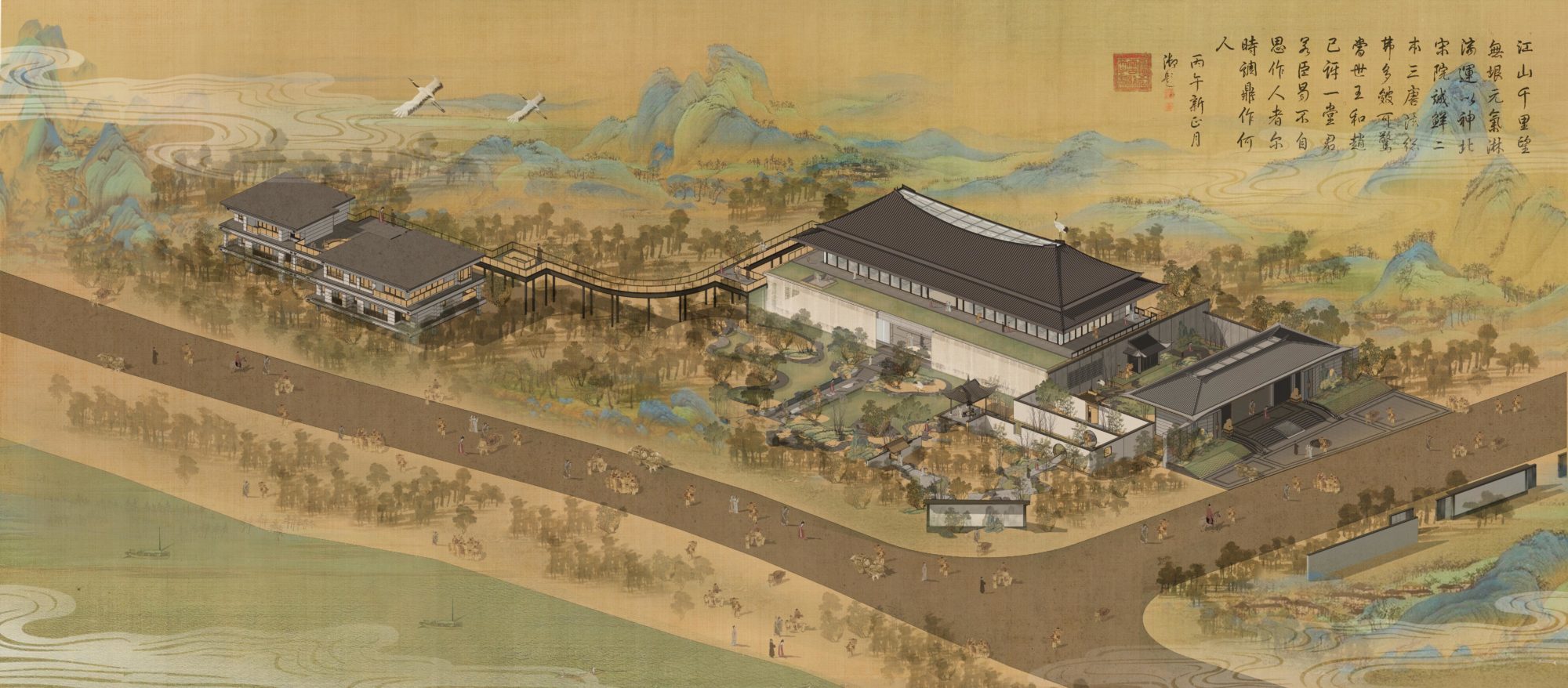 | |||
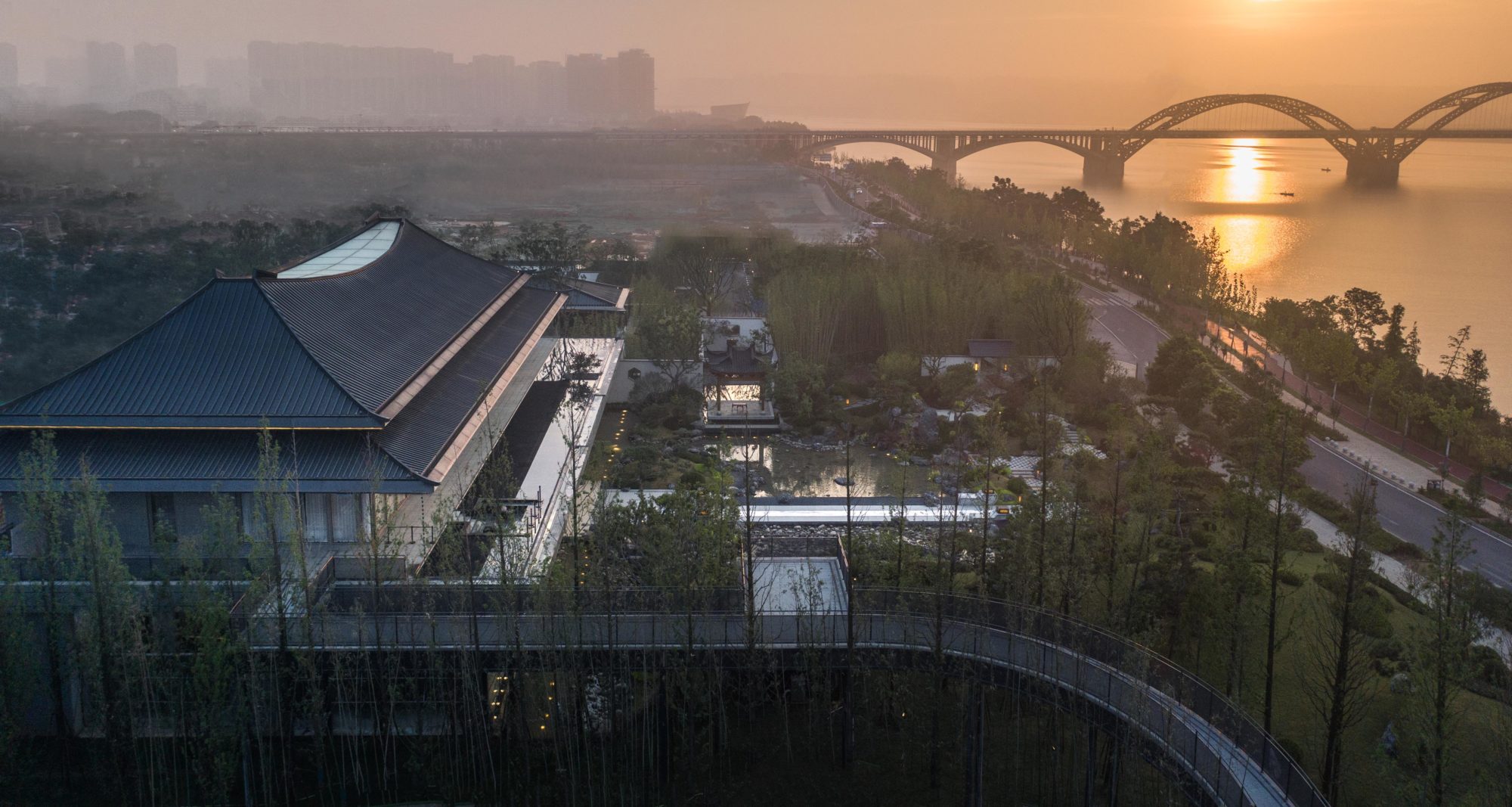 本项目位于湖南长沙,方案原型出自毛泽东在《沁园春·长沙》中描写湘江场面的诗句。“漫江碧透,百舸争流”意为江水清澈澄碧,一艘艘大船乘风破浪,争先恐后。设计师提取船的意向并结合中式传统建筑形象,同时运用现代的设计元素与细节处理手法,来表现建筑恢弘的气质。建筑主体融合周边的环境,不卑不亢的立于湘江北岸,不刻意追求象征意义,不刻意追求视觉需要,真正做到以人为本,回归本心,展现建筑最原始,纯粹的美。由于处在城市沿江绿化带内,并且绿化带紧邻城市沿江道路。导致的沿江视线景观资源的利用受到限制,为了保持展示区相对安静不受外部噪声影响,设计师将展示区整体抬高,既解决了景观视线的问题也最大限度的降低了来自外部不良环境的影响。 The project is located in Changsha, Hunan Province. The prototype of the project is from Mao Zedong's poem describing the scene of Xiangjiang River in "Qinyuan Spring · Changsha". "Wanjiang Bi transparent, 100 competition" means the river water is clear and blue, a large ship to ride the wind and waves, competing with each other. The designer extracted the intention of the ship and combined with the traditional Chinese architectural image, while using modern design elements and detail processing techniques, to show the magnificent temperament of the building. The main body of the building integrates the surrounding environment and stands on the north bank of the Xiangjiang River, neither humble nor overbearing. It does not deliberately pursue the symbolic meaning nor the visual needs. It is truly people-oriented, returns to the heart, and shows the most primitive and pure beauty of the building. Because it is located in the urban green belt along the river, and the green belt is close to the urban road along the river. As a result, the utilization of landscape resources along the river is limited. In order to keep the exhibition area relatively quiet and free from external noise, the designer raises the exhibition area as a whole, which not only solves the problem of view of the landscape but also minimizes the influence from external adverse environment. |
||||
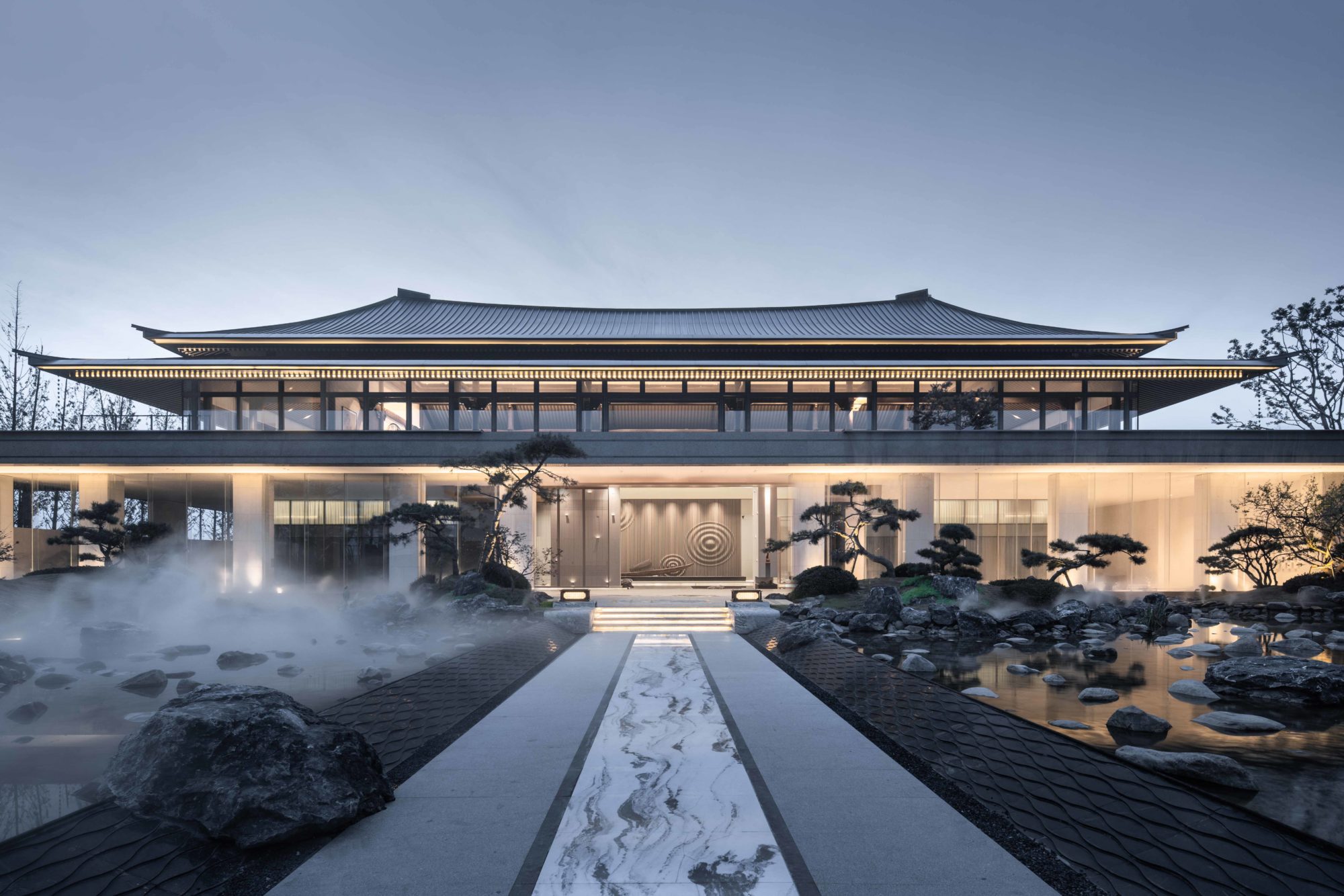 中国自古以来有崇尚自然、热爱自然的传统,不论是儒家的“上下与天地同流”,还是道家的“天地与我并生,而万物与我为一”,都把人和天地万物紧密地联系到一起,视为不可分割的共同体,为了更好的与环境相融,景观设计充分融合借鉴中式传统园林造景手法,将整体分为大小不同的小院,每个小院设不同的主题,各小院隔而不塞,彼此空间流通,似分似合,隐约互见,形成丰富的层次和幽深的境界。 China since ancient times have a tradition of advocating nature, love nature, whether it is a Confucian "flow" with heaven and earth, or the Taoist "heaven and earth and with me, and everything with me as a", all the people and the universe is closely linked to, as an integral community, in order to better compatibility with the environment, landscape design to fully mix is Chinese traditional garden landscape, small yard as a whole can be divided into different sizes, each different theme, set up in the yard all the yard without plug, space distribution, each other like points like close, faintly mixed, form a rich level and deep level. |
||||
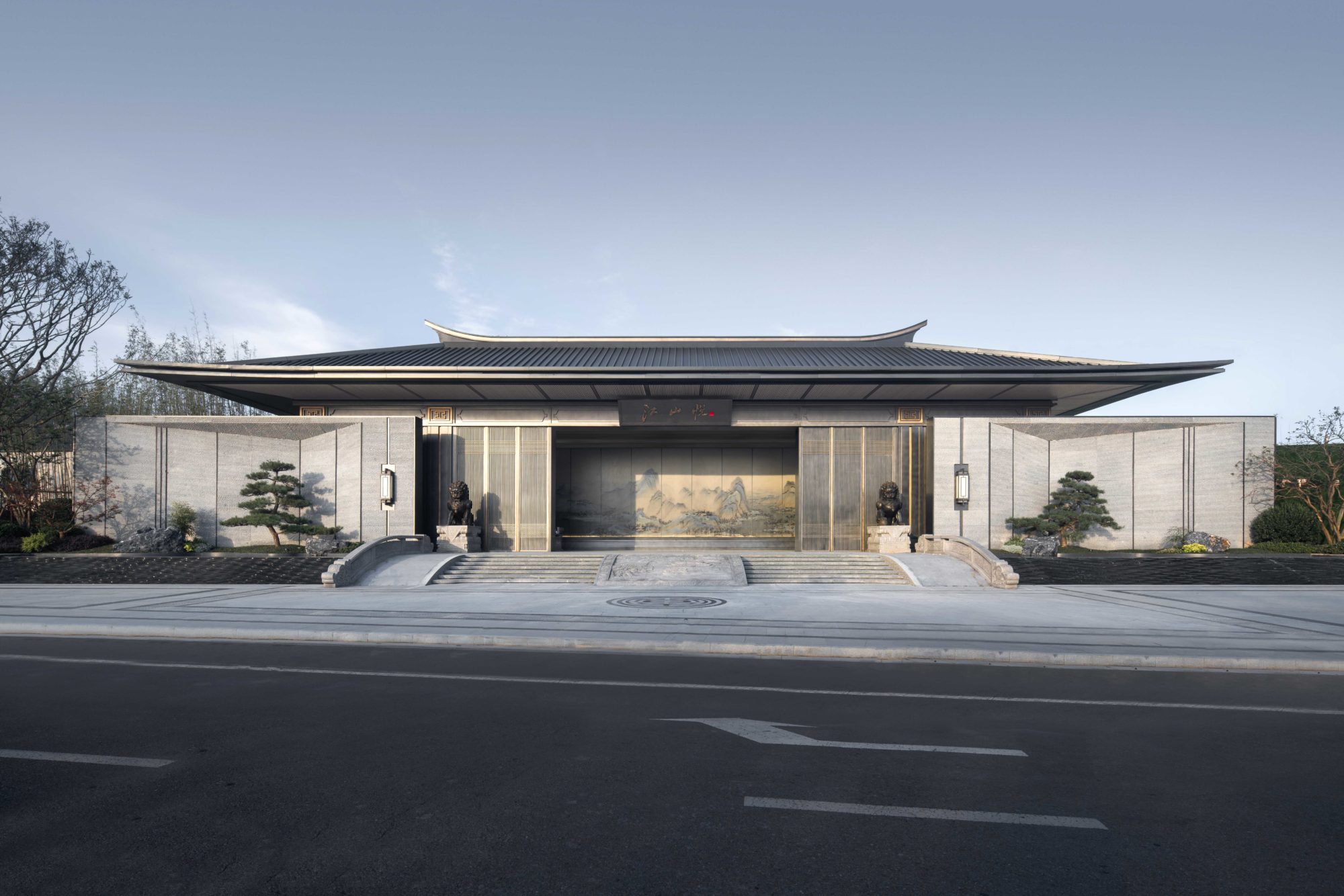 本项目展示区大门运用现代的设计手法结合中国古建筑基本元素,提升大门的质感的同时给予人皇家般的感受。简约稳重的设计造型给予人安心高贵的极致体验。大部分材料均用暗红色拉丝不锈钢平直的钢板更为建筑提供的浑厚高贵的品质。整体大门的体量、尺度、元素经过设计师不断的推敲,人由远至近的观赏建筑时,都会给予人不一样的视觉盛宴。给予人非常震撼的第一印象。入口中间嵌入的5m×13m的千里江山图为整个大门又提升了一层高贵大气浑厚的震撼感受。 The gate of the exhibition area of this project uses modern design techniques combined with the basic elements of ancient Chinese architecture to enhance the texture of the gate and give people a feeling like royalty. Simple and stable design gives people peace of mind and noble ultimate experience. Most of the materials are made of dark red brushed stainless steel and flat steel plates, which give the building a more robust and noble quality. The volume, scale and elements of the whole gate will give people a different visual feast when viewing the building from far to near after constant deliberation by the designer. Very impressive first impression. Embedded in the middle of the entrance is a 5m×13m map of a thousand miles of land and mountains, which enhances a noble atmosphere and profound shock feeling of the whole gate. |
||||
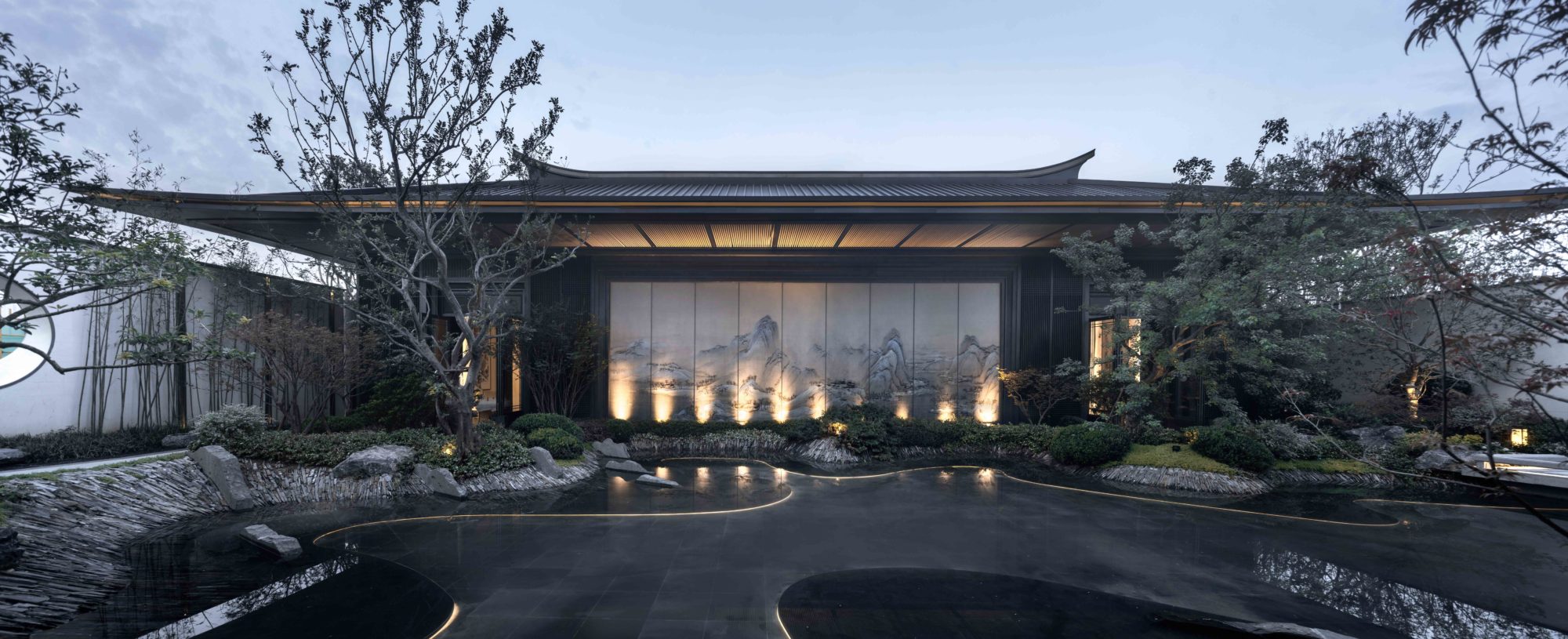 |
||||
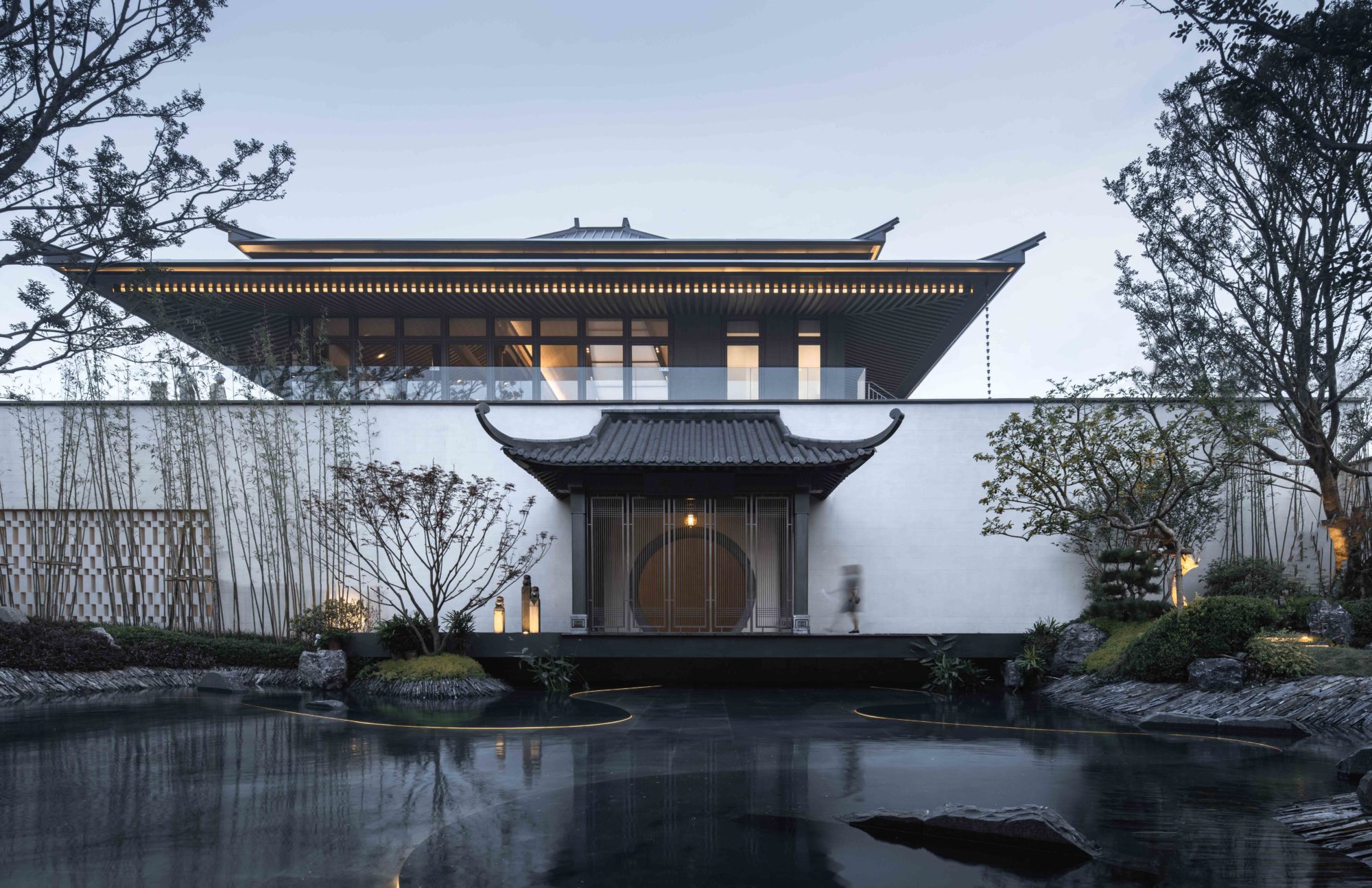 |
||||
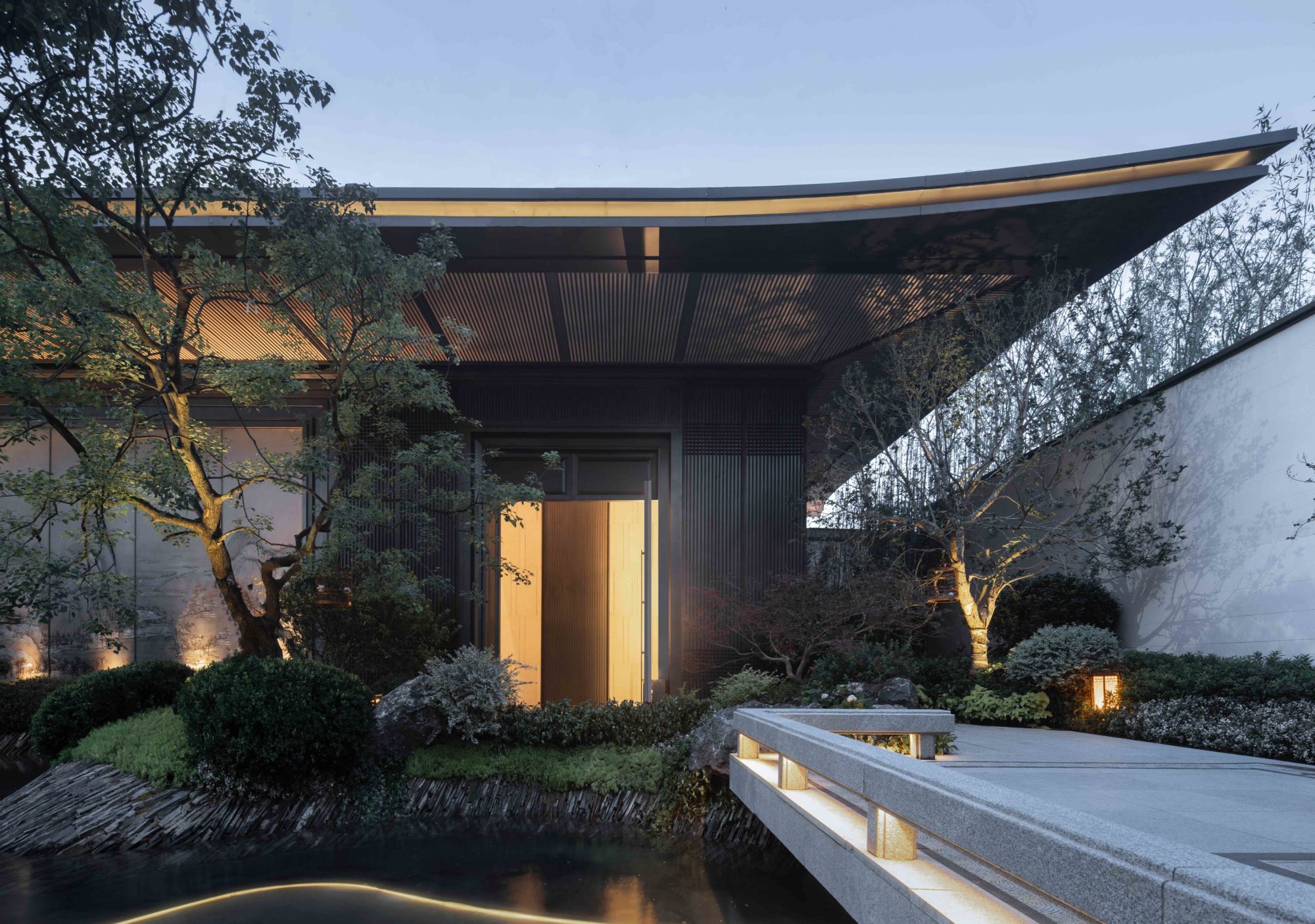 借鉴传统建筑屋角加以简化,使建筑屋顶显得更为轻盈。 Drawing lessons from the traditional building corner to simplify, so that the building roof appears more light. |
||||
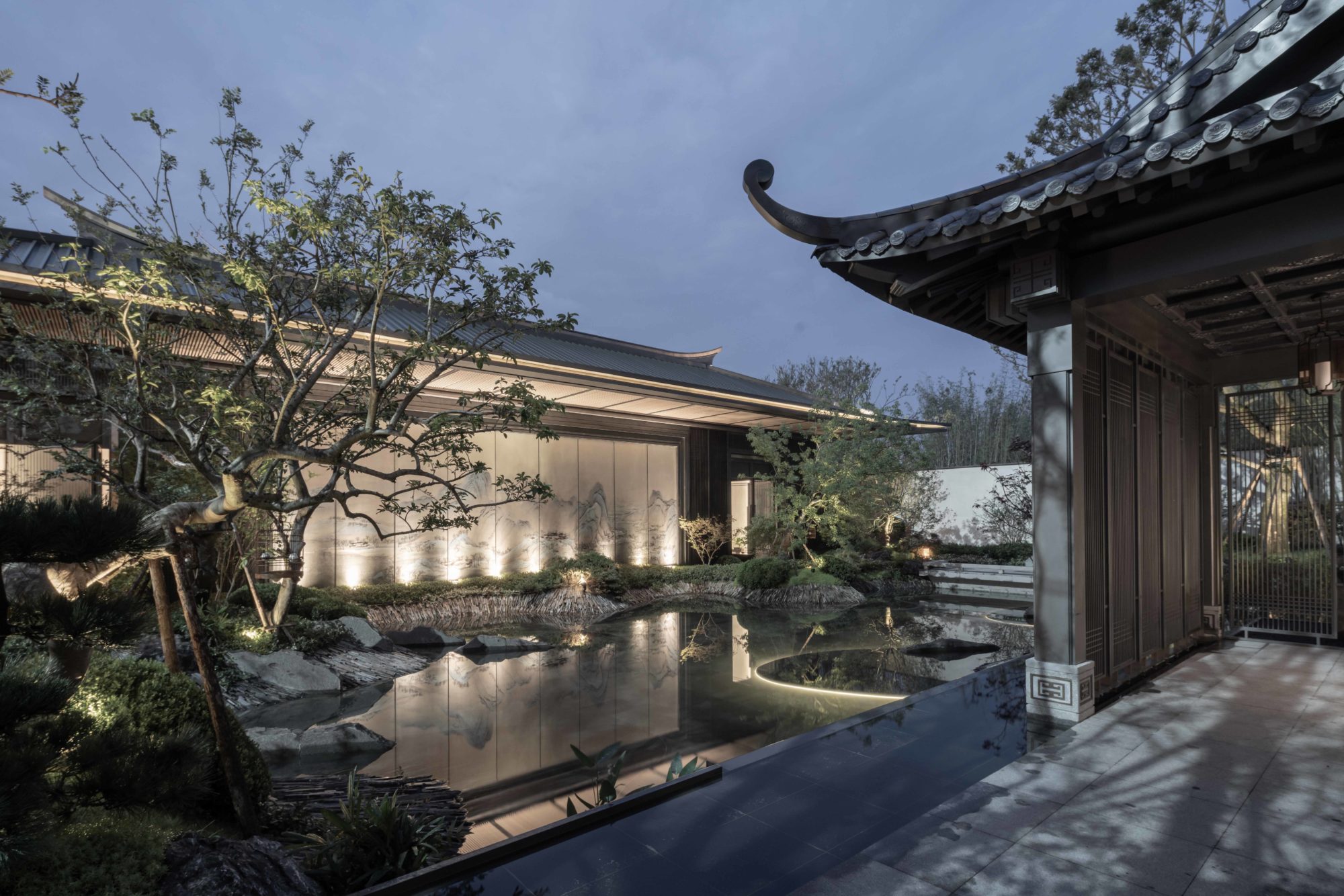 观赏流线曲折萦回,从迎晖堂至涵秋馆,经过五重院落,层层叠叠,使人产生移步换景的视觉效果。建筑体量化整为零,造型通透,亭榭小巧,厅堂空灵,旨在营造出江南传统园林的幽深婉约的意蕴。 Viewing the winding circulation line, from yinghui hall to han qiu hall, through five courtyards, layer upon layer, people have a visual effect of moving scenery. The building volume is broken into pieces, with transparent shape, small pavilions and empty halls, aiming to create the profound and graceful implication of traditional gardens in south of the Yangtze River. |
||||
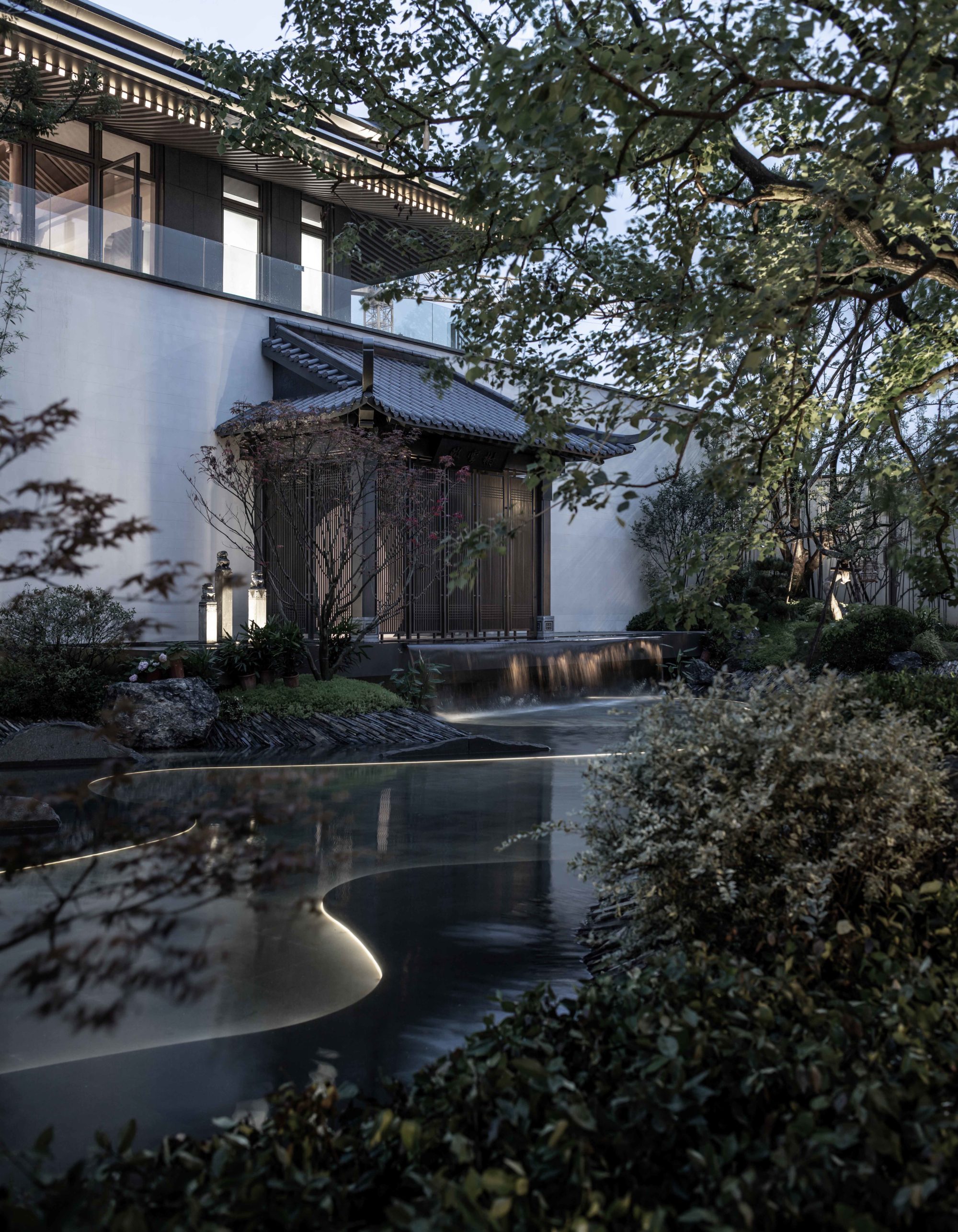 |
||||
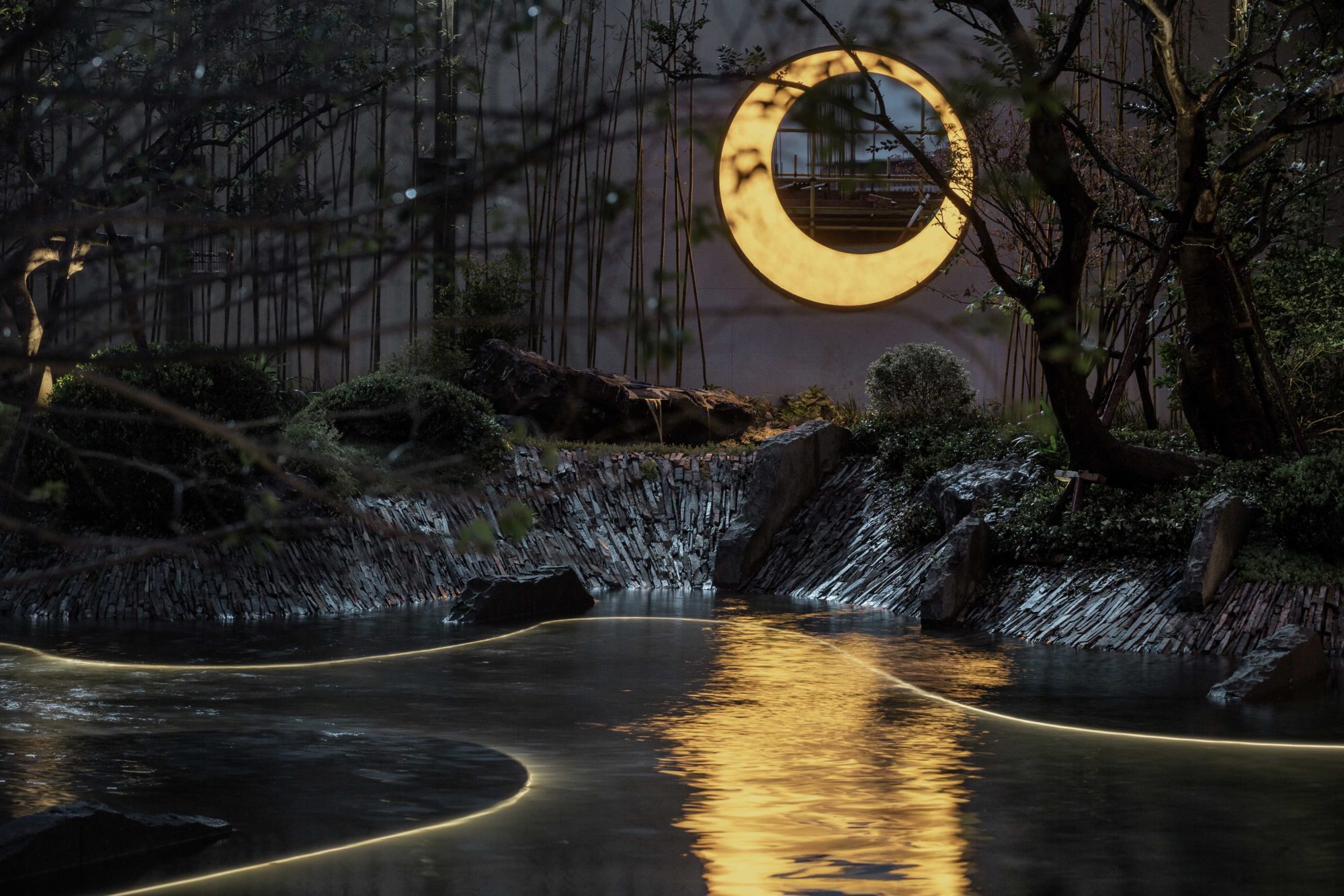 园无水则不活,水面与山石树木形成对比,犹如国画中的留白。水面曲折萦回,与整体布局相协调。同时又在水面上置小桥加以分隔,使水面空间既隔又联,相互交融渗透,层次丰富。 The garden is not alive without water. The contrast between the water surface and the mountains, rocks and trees is just like the blank space in a traditional Chinese painting. The water surface twists and turns, in harmony with the overall layout. At the same time, a small bridge is placed on the water surface to be separated, so that the water space is both separated and linked, blending and permeating each other, with rich levels. |
||||
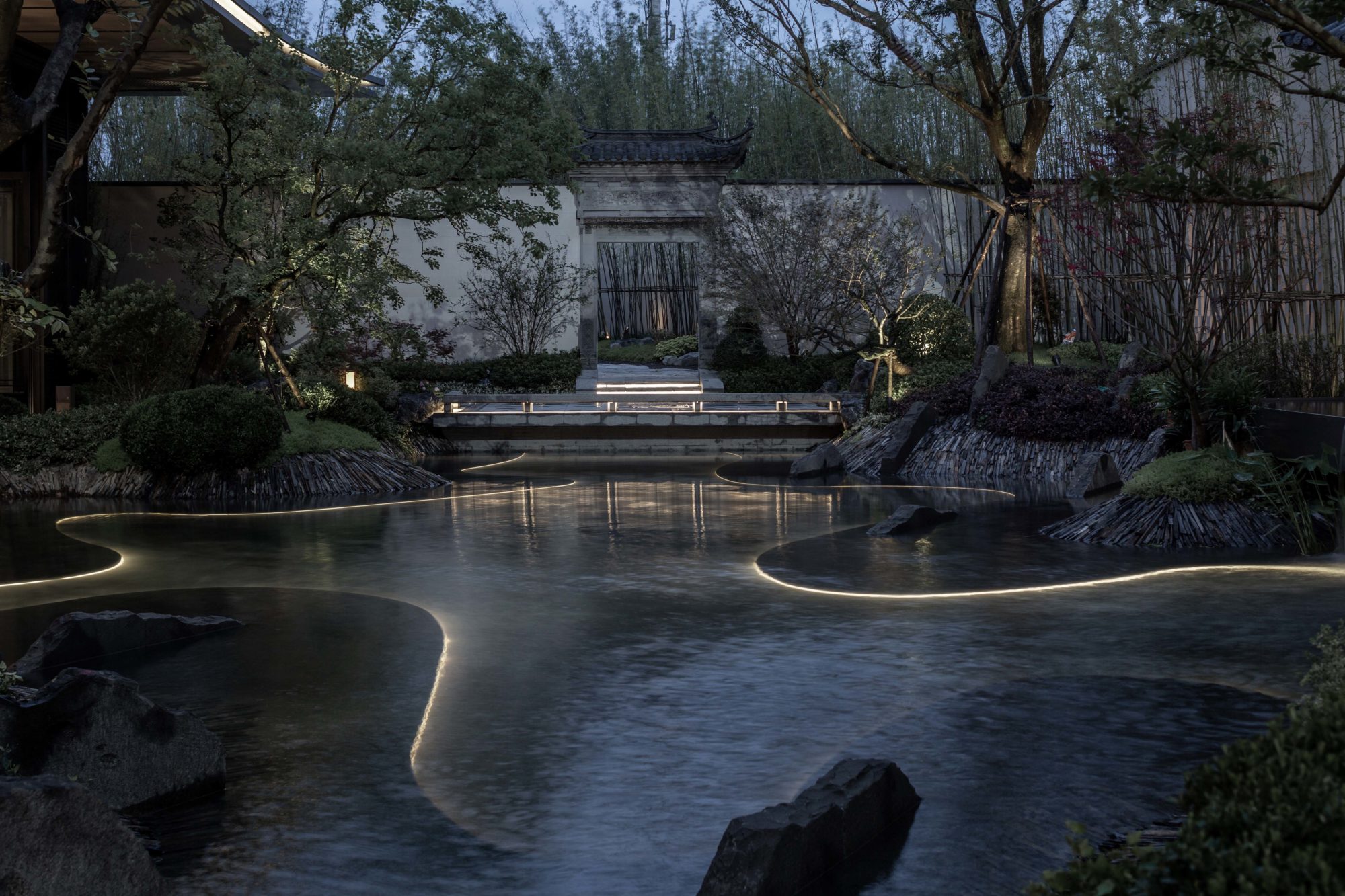 |
||||
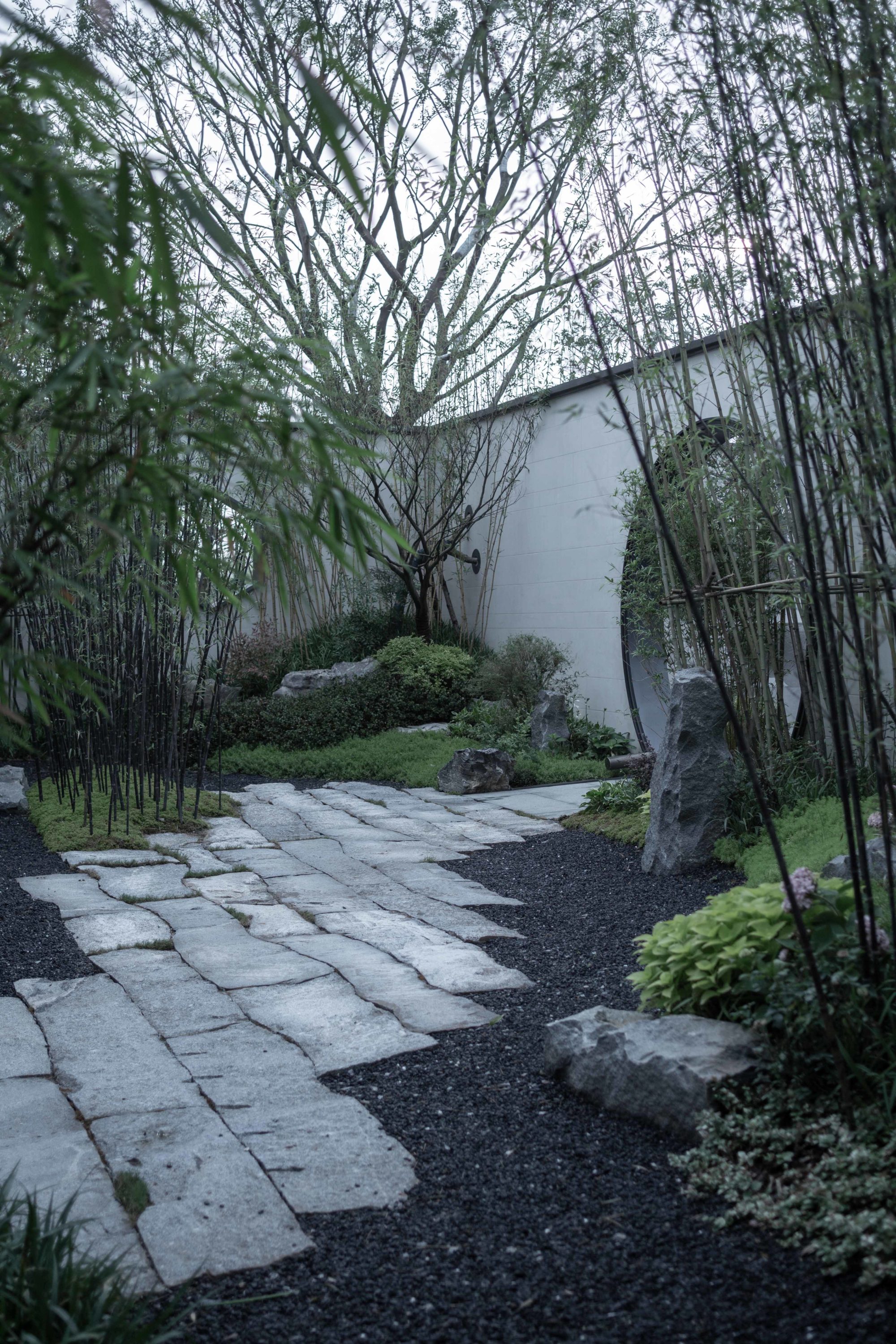 |
||||
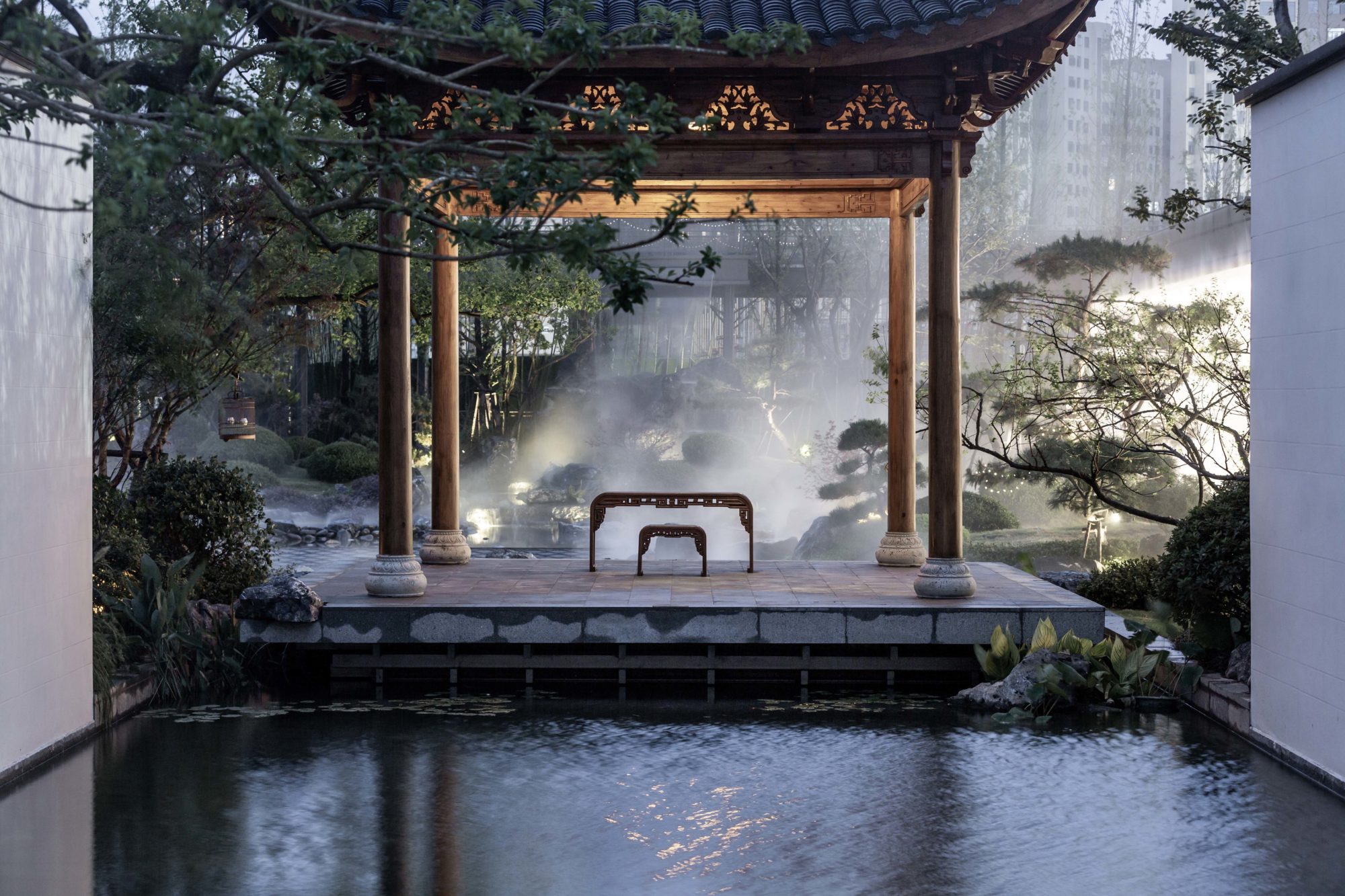 阳光透过层层树叶,洒在景观亭内,宛若时光就此凝固。 Sunlight filtered through layers of leaves inside the pavilion, as if time were frozen. |
||||
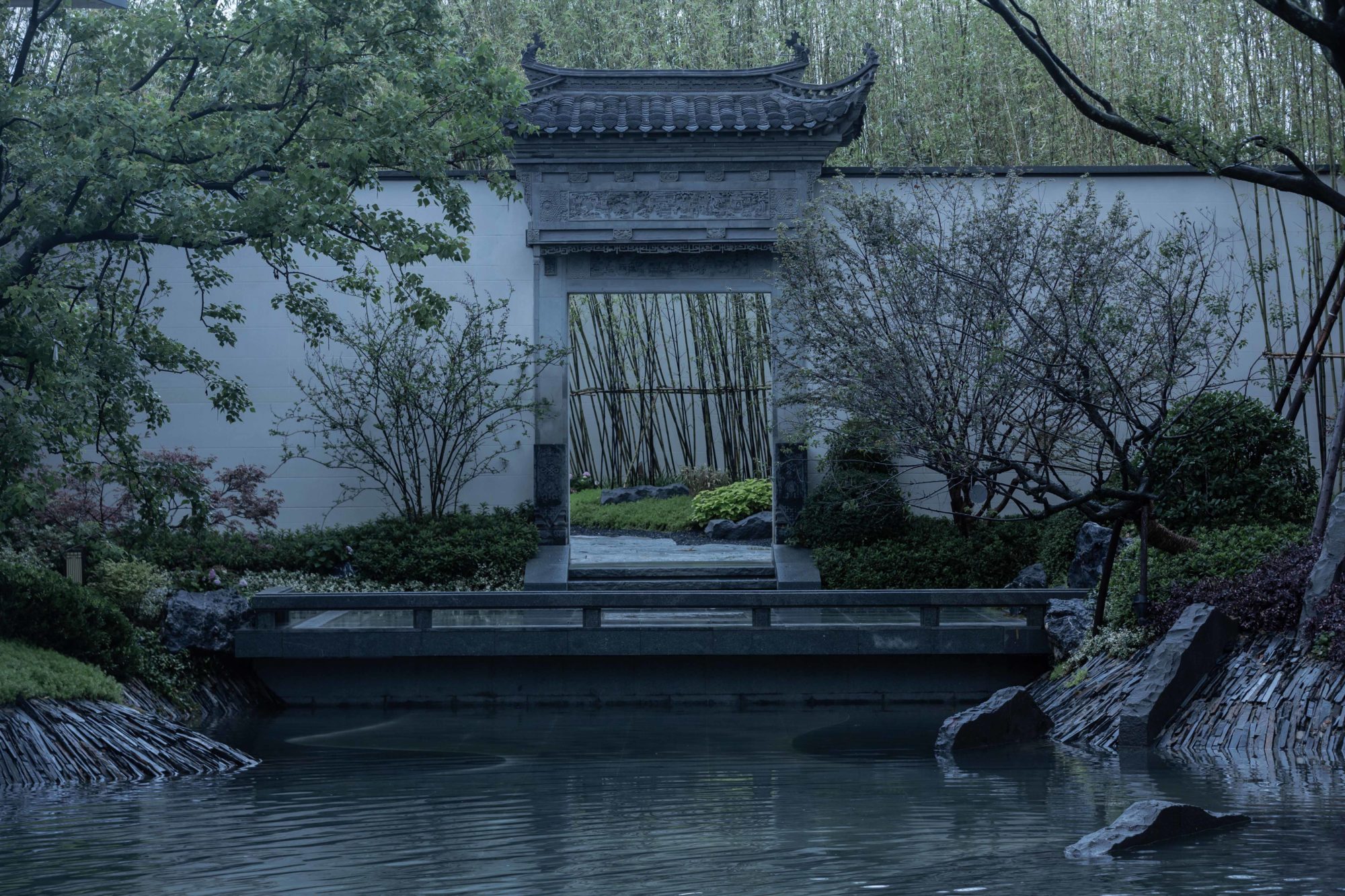 |
||||
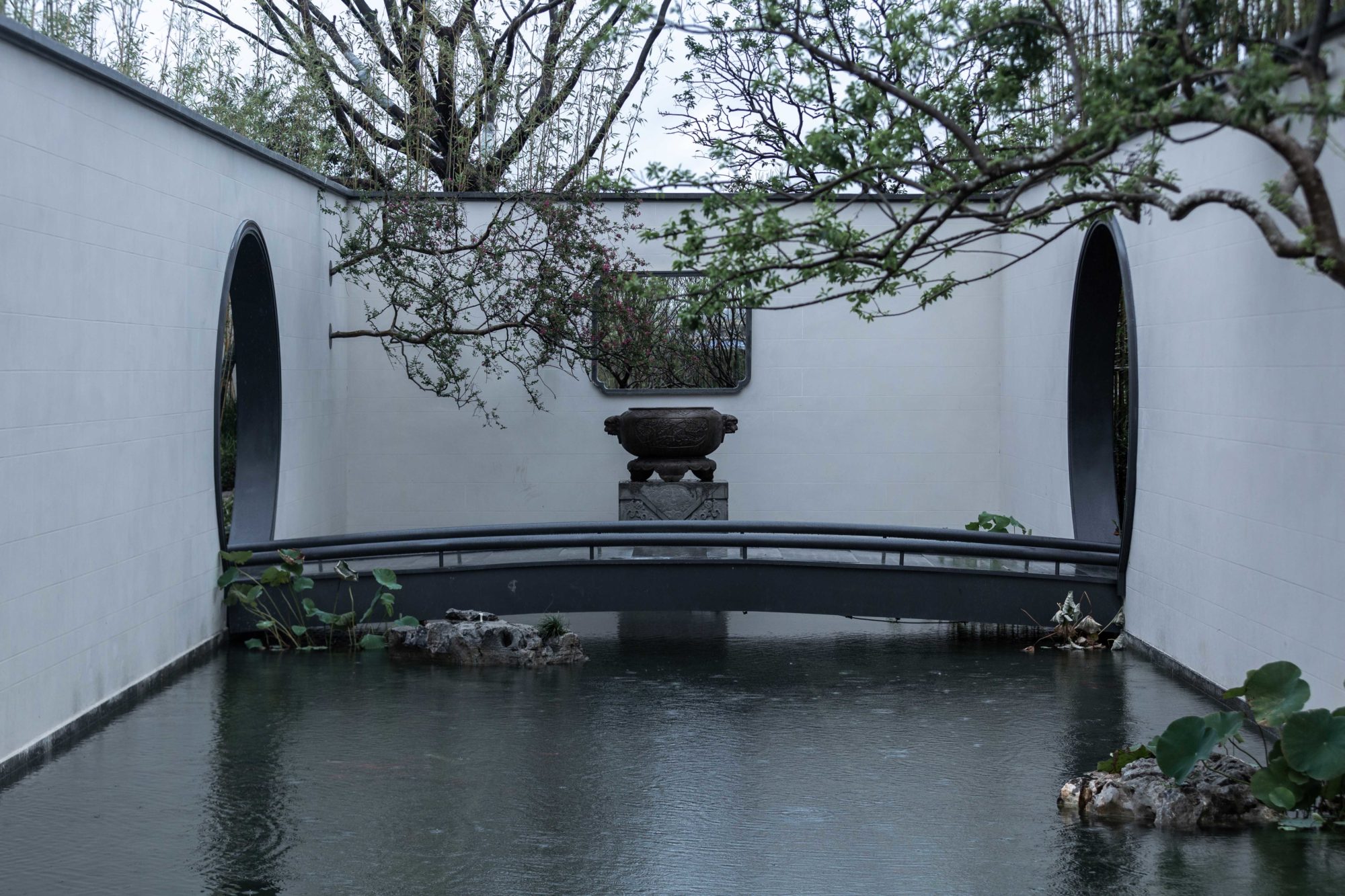 |
||||
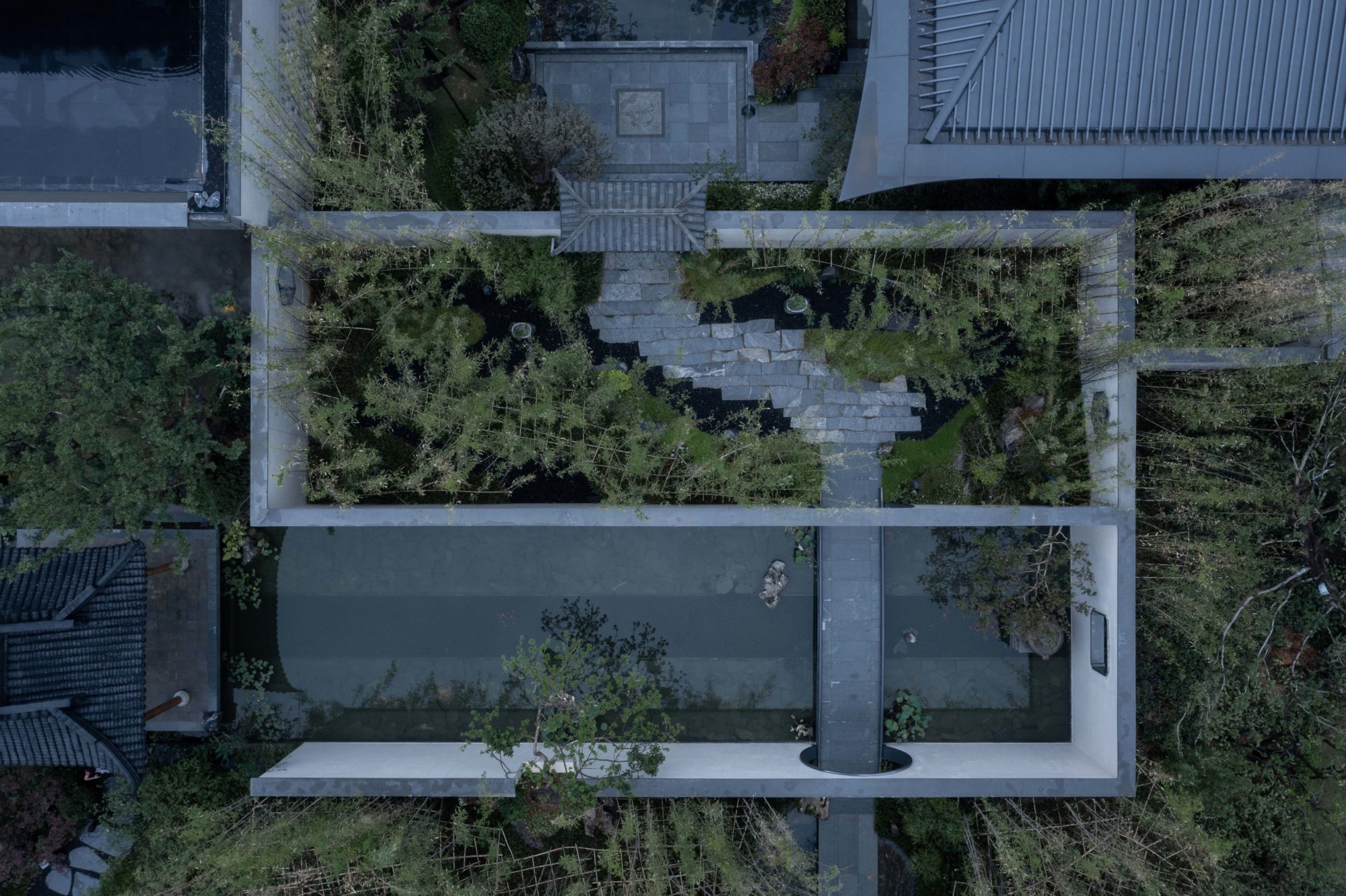 观赏路线不作捷径直趋,而是从曲折中求得境之深,意之远。将大空间化为小庭园,使空间层次更为丰富。 Viewing route does not make a shortcut straight, but from the twists and turns of the deep, meaning far. The large space into a small garden, so that the spatial level more rich. |
||||
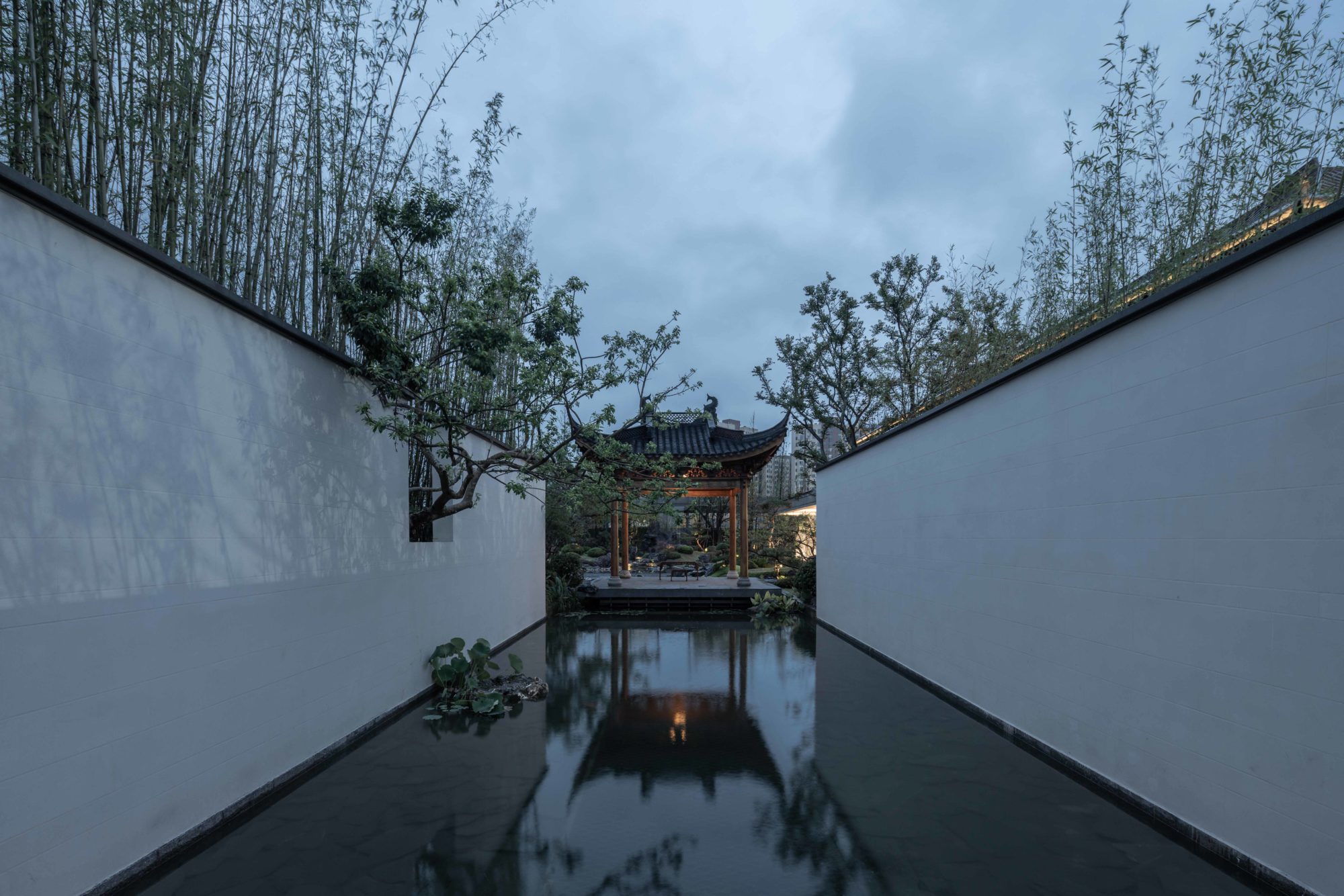 将亭子置于两片片墙之间,限制人的视觉方向,产生对景的效果,同时挑出的树木又打破了对称的平衡,别有一番趣味。 The pavilion is placed between two pieces of wall, which limits the visual direction of people, and produces the effect of matching the scene. At the same time, the selected trees break the balance of symmetry, which is of special interest. |
||||
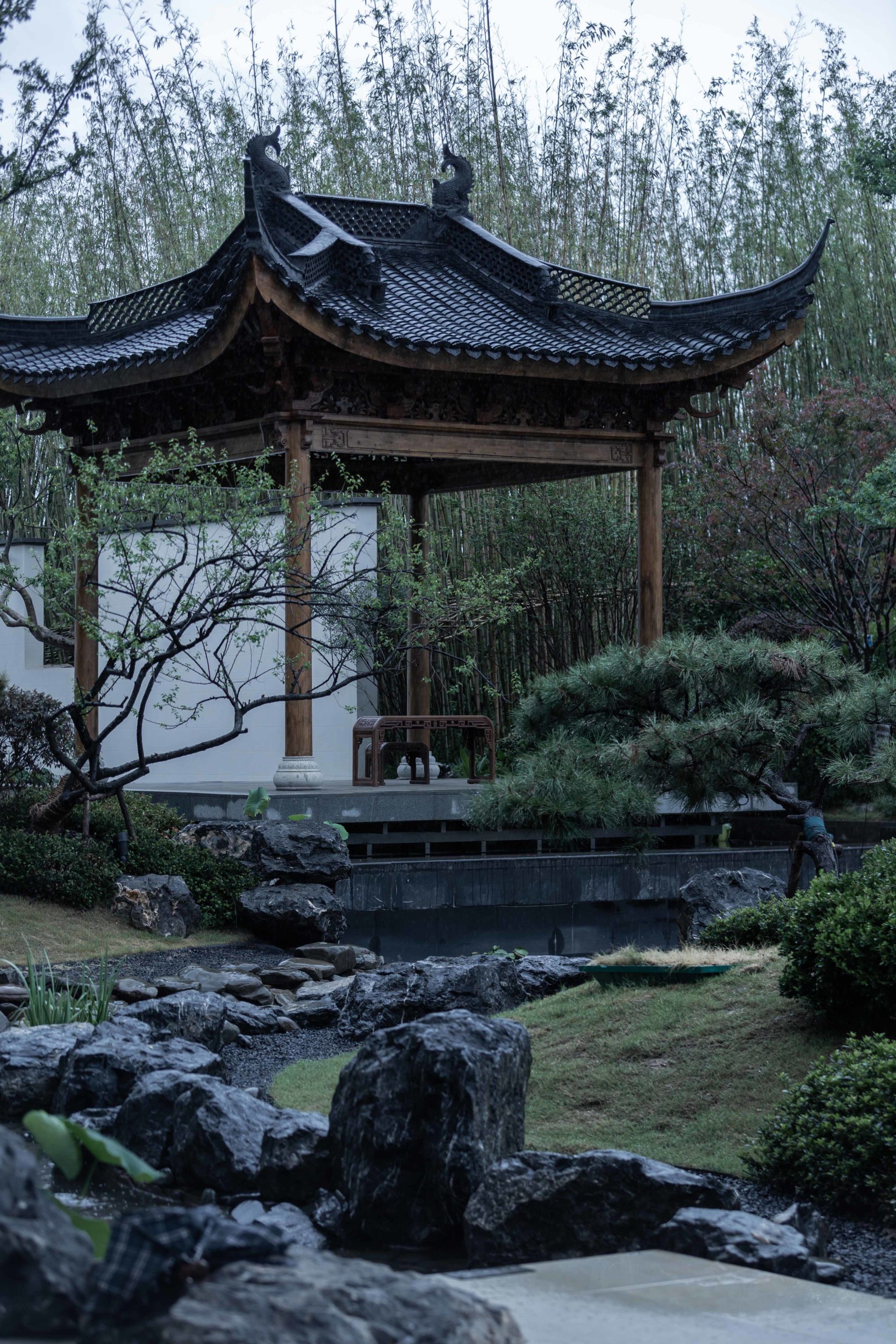 古朴的景观亭掩映在树林之中,为园区增添了些许古韵。 The primitive landscape pavilions are hidden in the woods, adding a little ancient charm to the park. |
||||
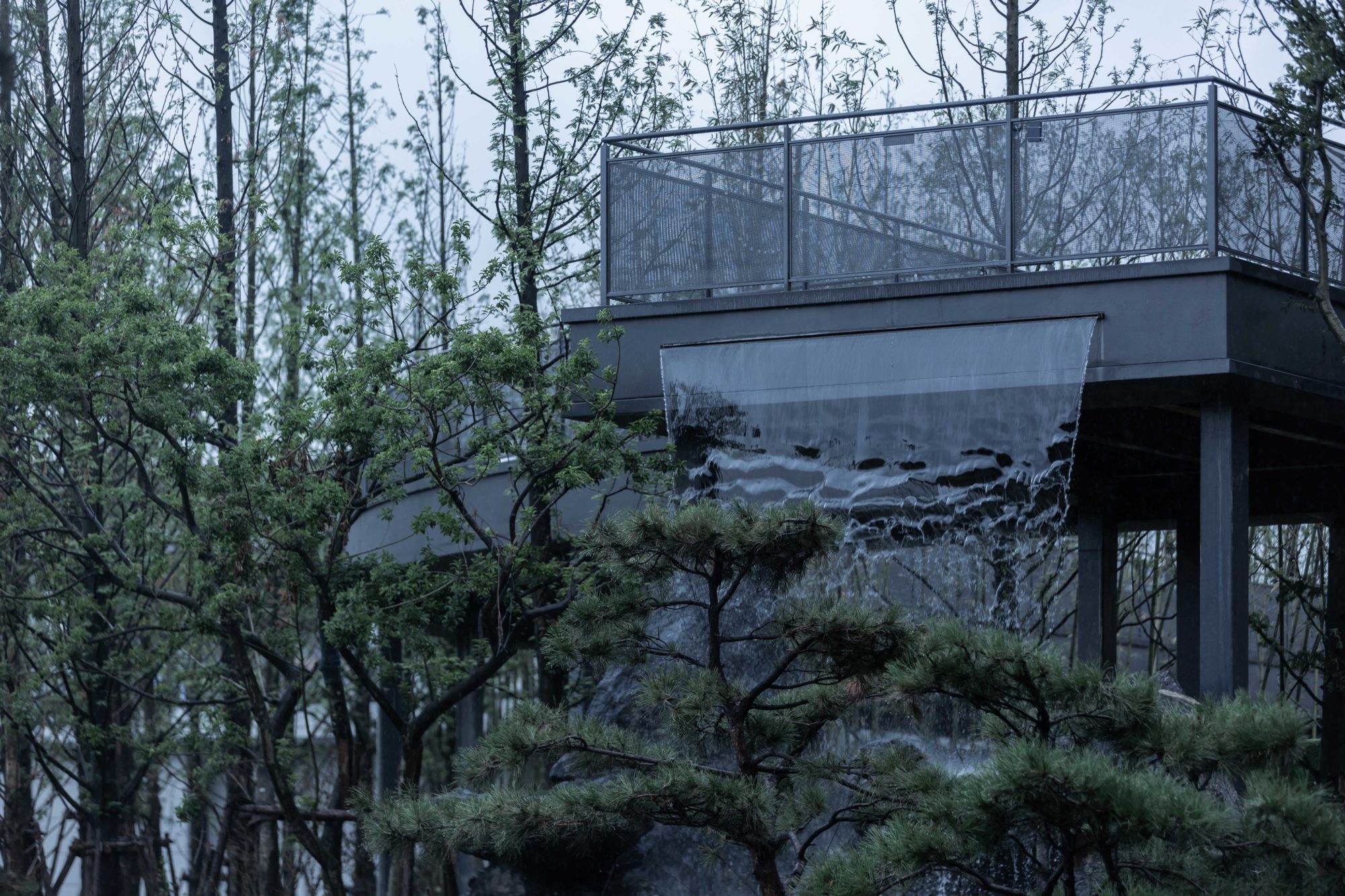 景观跌水从空中廊道底部跌落,激起淅淅沥沥的水花,为示范区增添一抹别样的风采。 Landscape water falling from the bottom of the air corridor, stirred up the intermittent spray, for the demonstration area to add a different style. |
||||
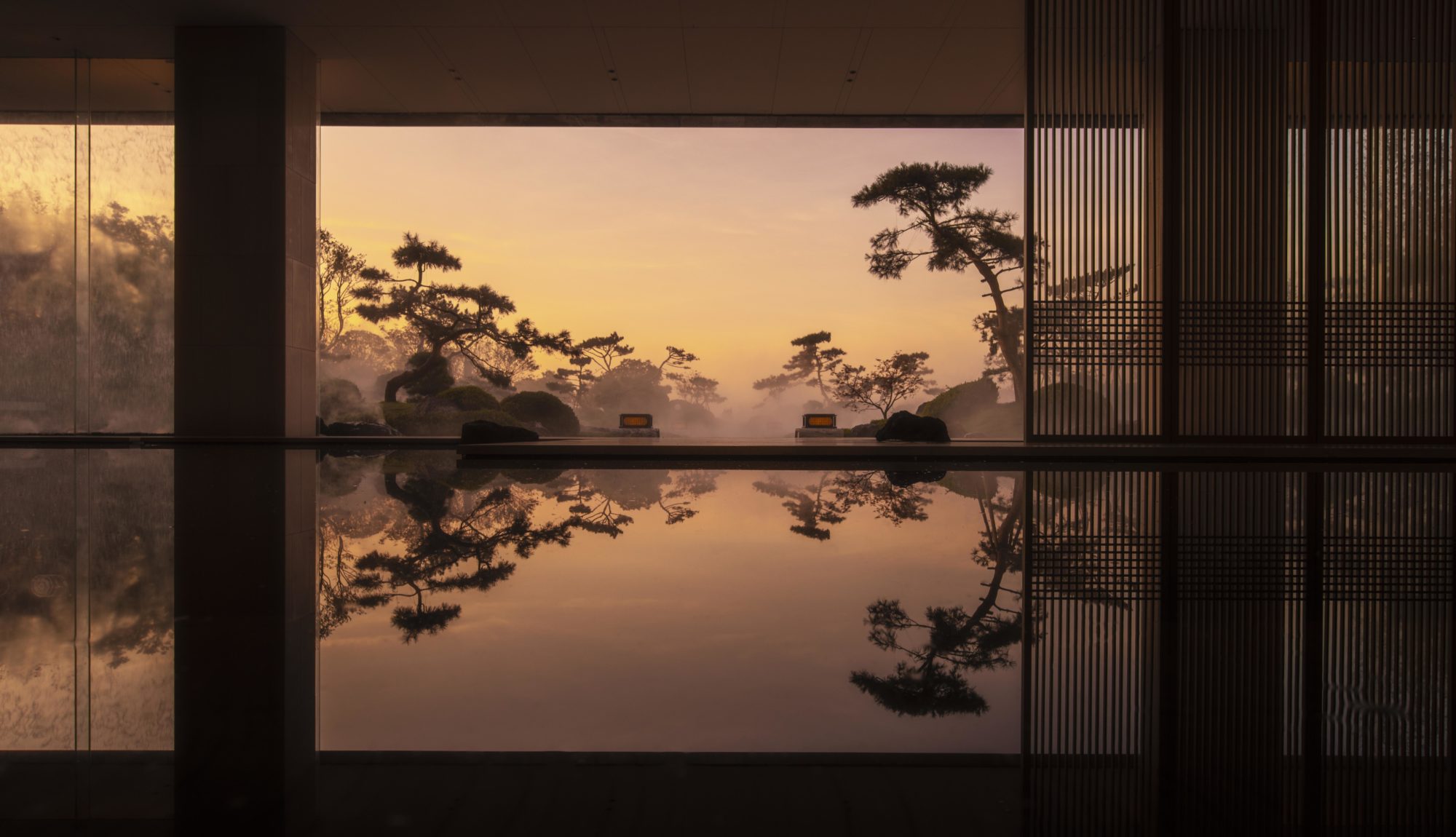 室内水景占了大片,通透空灵又似梦似幻,虚浮其间,形成“空”与“虚”的缥缈意蕴。 The indoor waterscape occupies a large area, which is completely ethereal and dreamy, forming the ethereal meaning of "empty" and "empty". |
||||
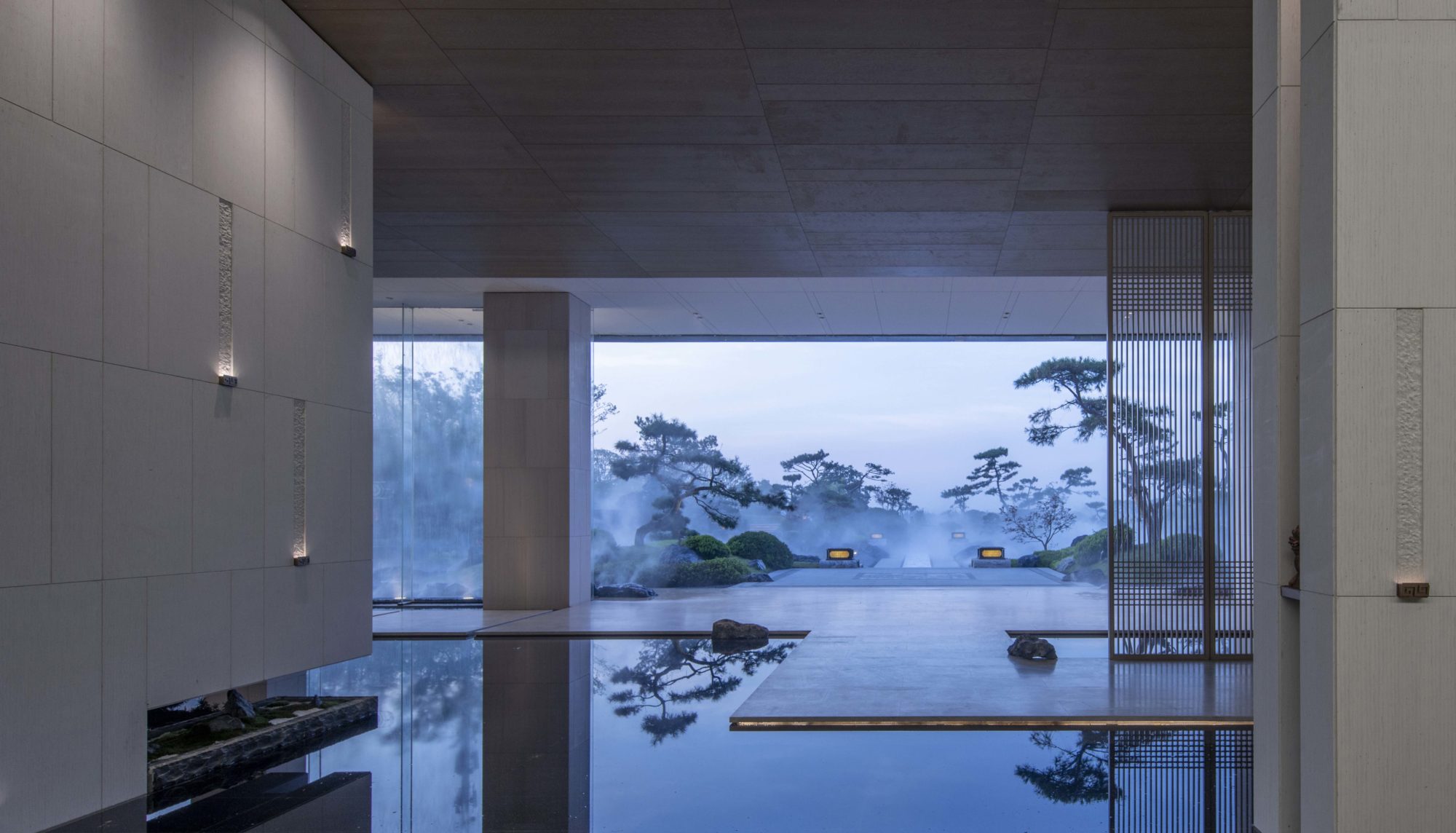 |
||||
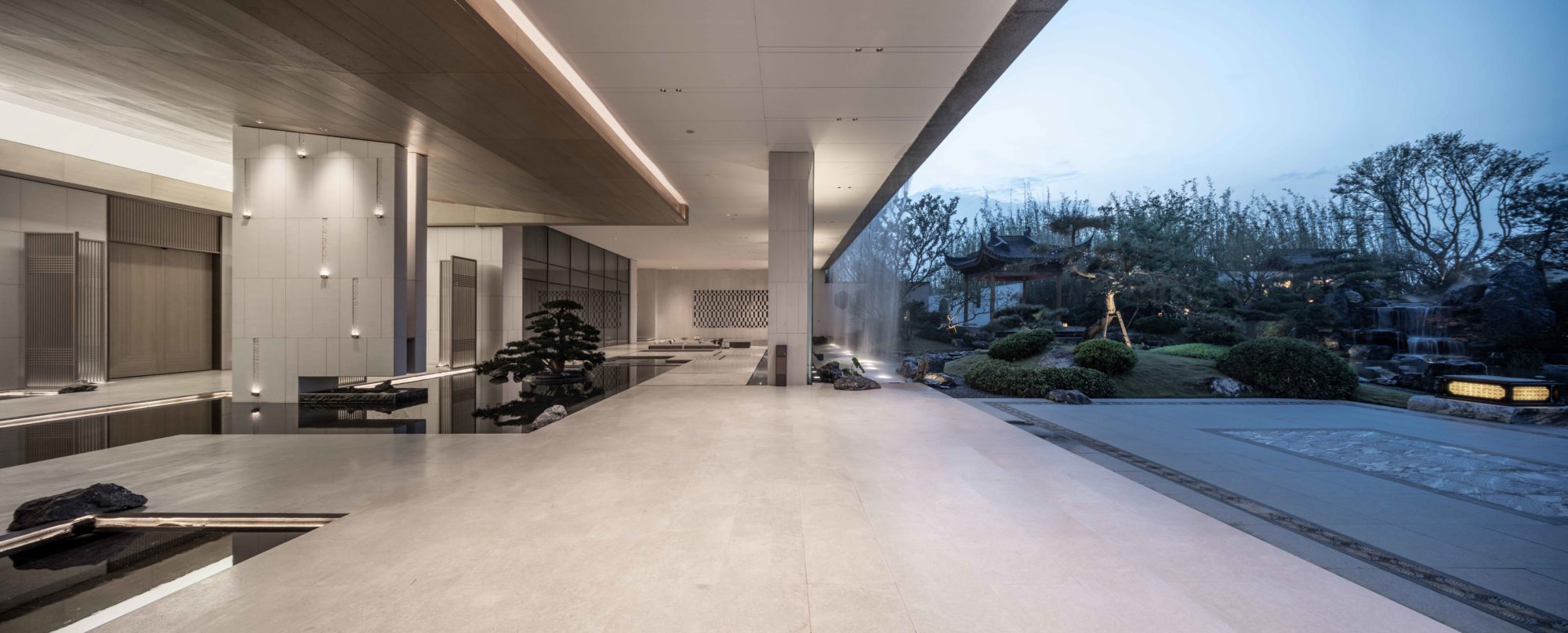 首层大量的架空,形成灰空间,将周围的景观引入室内,使建筑与环境融为一体。 A large number of overhead on the ground floor, forming a grey space, the surrounding landscape into the interior, so that the building and the environment are integrated. |
||||
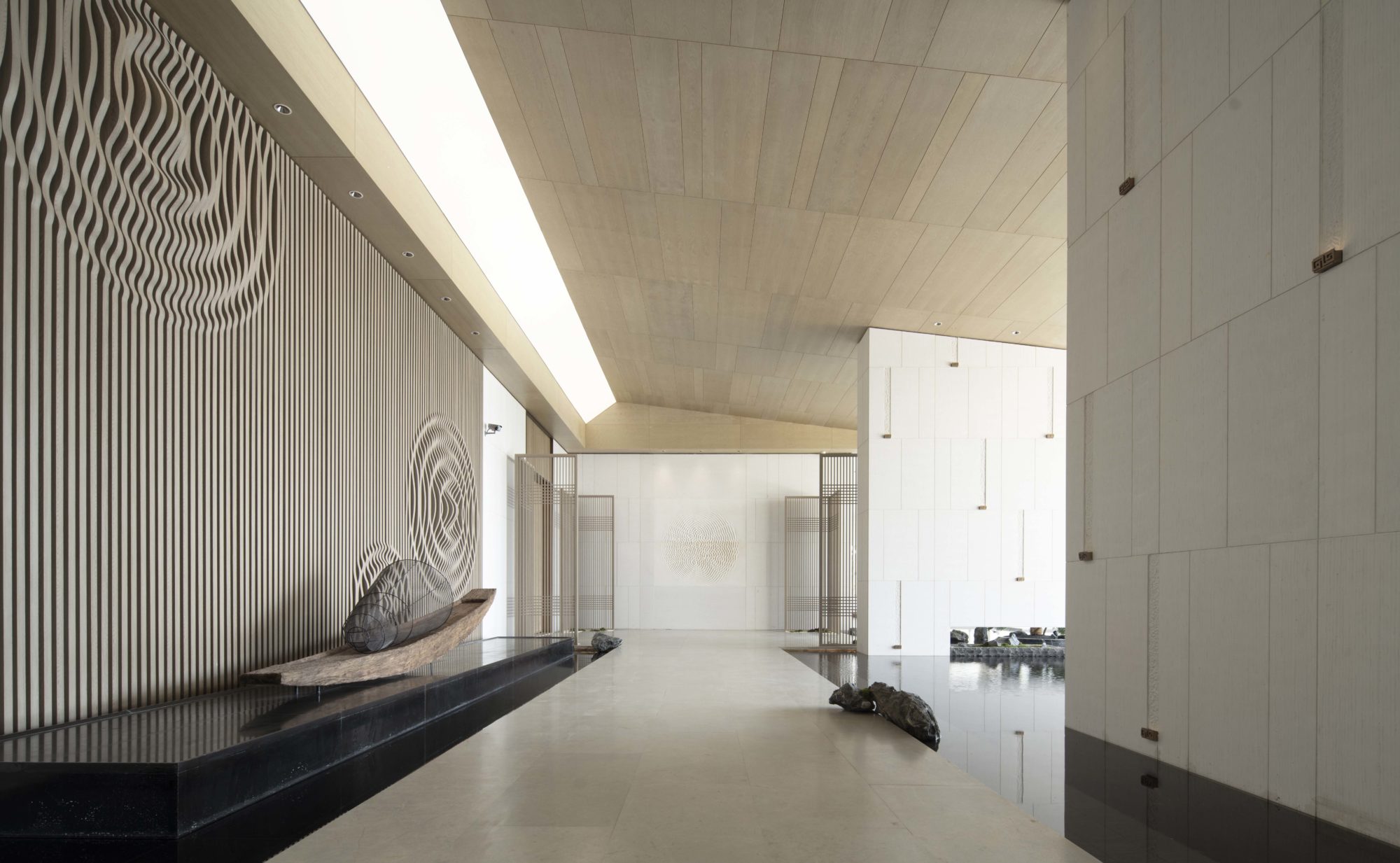 木色的吊顶与白色的实墙相融合,整体空间纯净。 The condole top of wood color and white solid wall photograph confluence, integral space is pure. |
||||
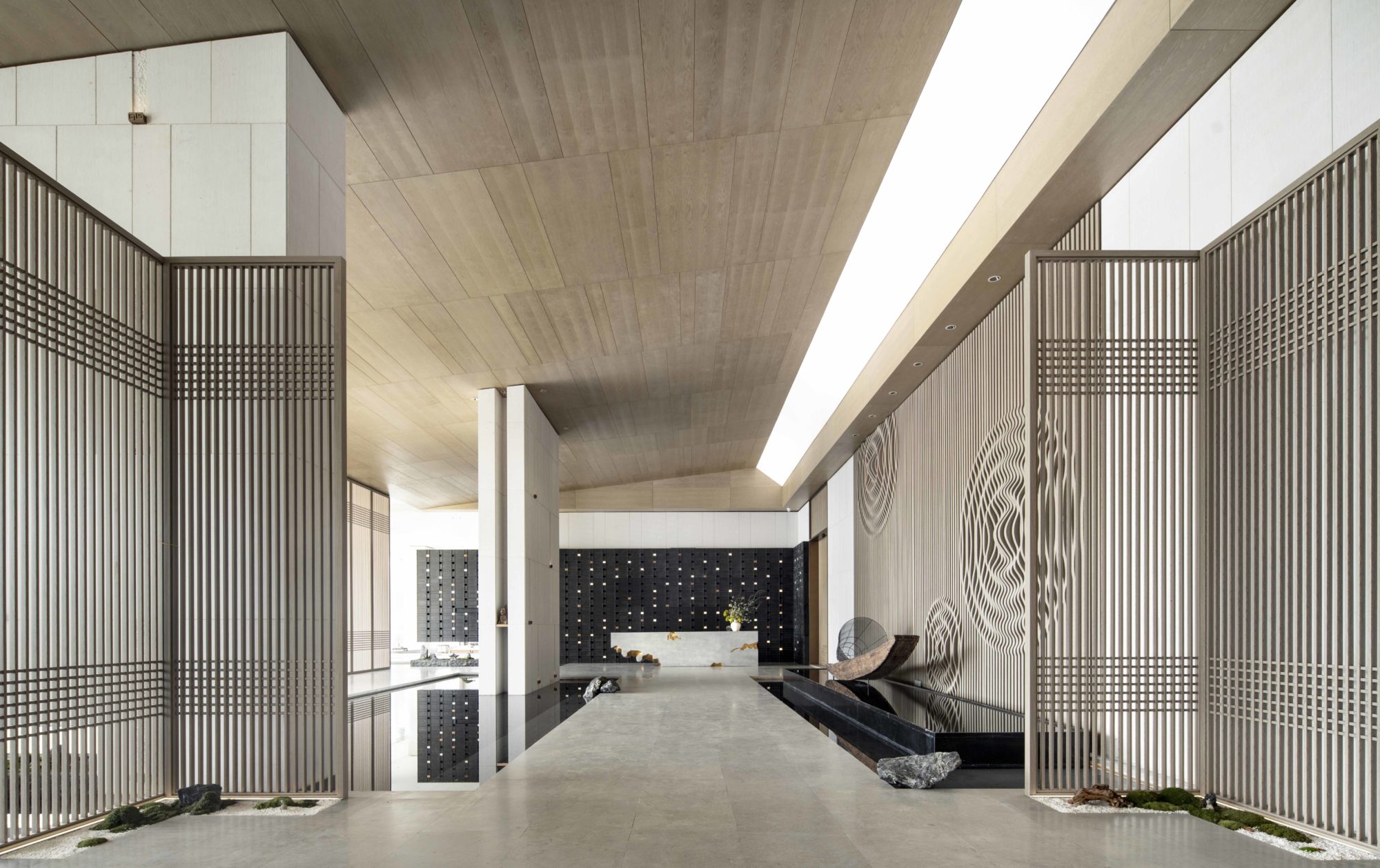 曲折迂回的行进动线,可任意游走、观赏,拐角处形成挡墙、山石、还有那远看形似流萤的壁灯,更有了些天地间极净的自然意味。 The twists and turns of the moving line, can be arbitrary walk, watch, the corner of the formation of retaining walls, rocks, and the distant look like fireflies wall lamp, more have some of the very clean nature between heaven and earth. |
||||
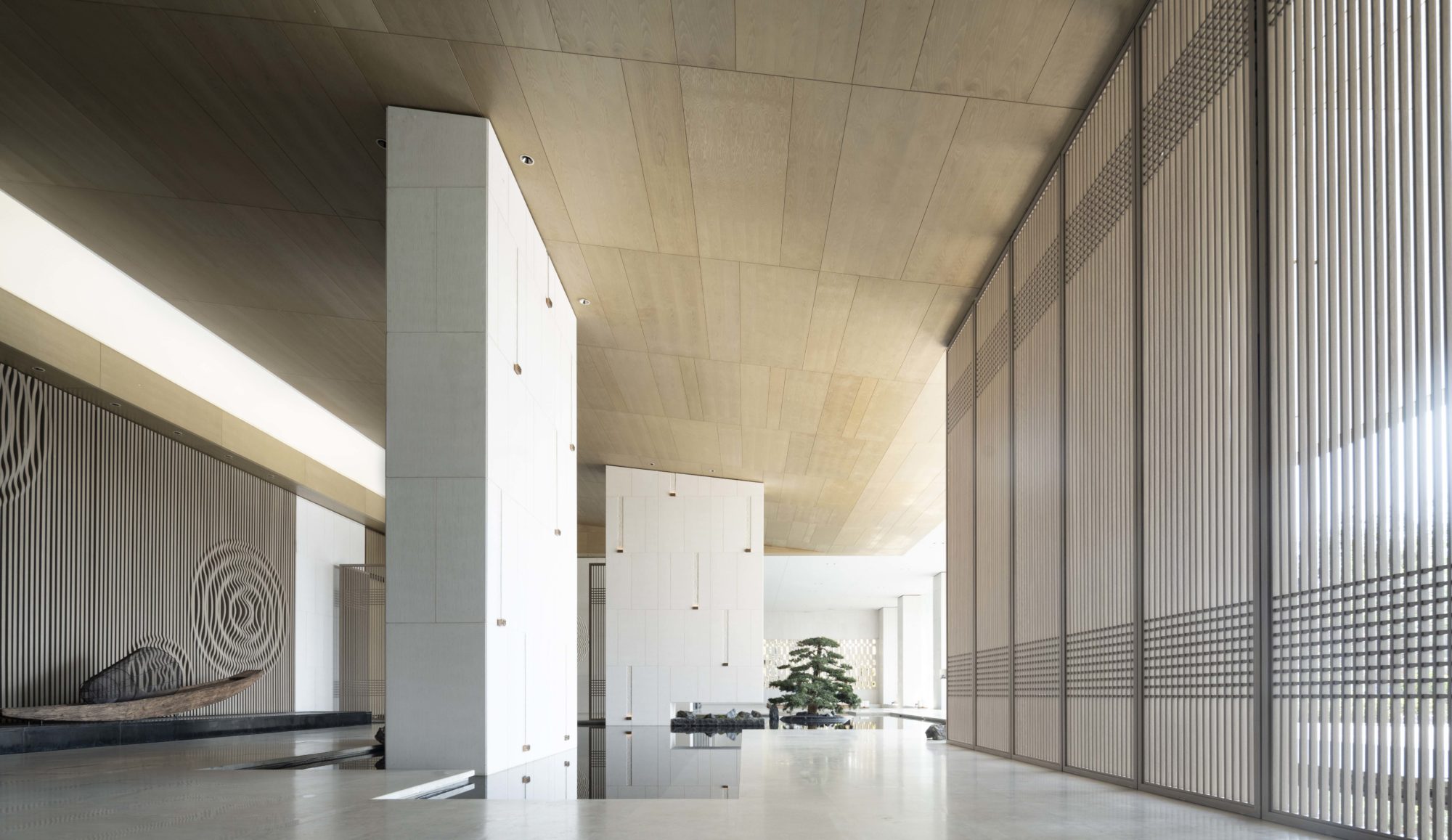 消融了实有的空间隔阂,在建筑的有无之间,回归原初的自然。 It melts the real space gap, and returns to the original nature between the existing and existing buildings. |
||||
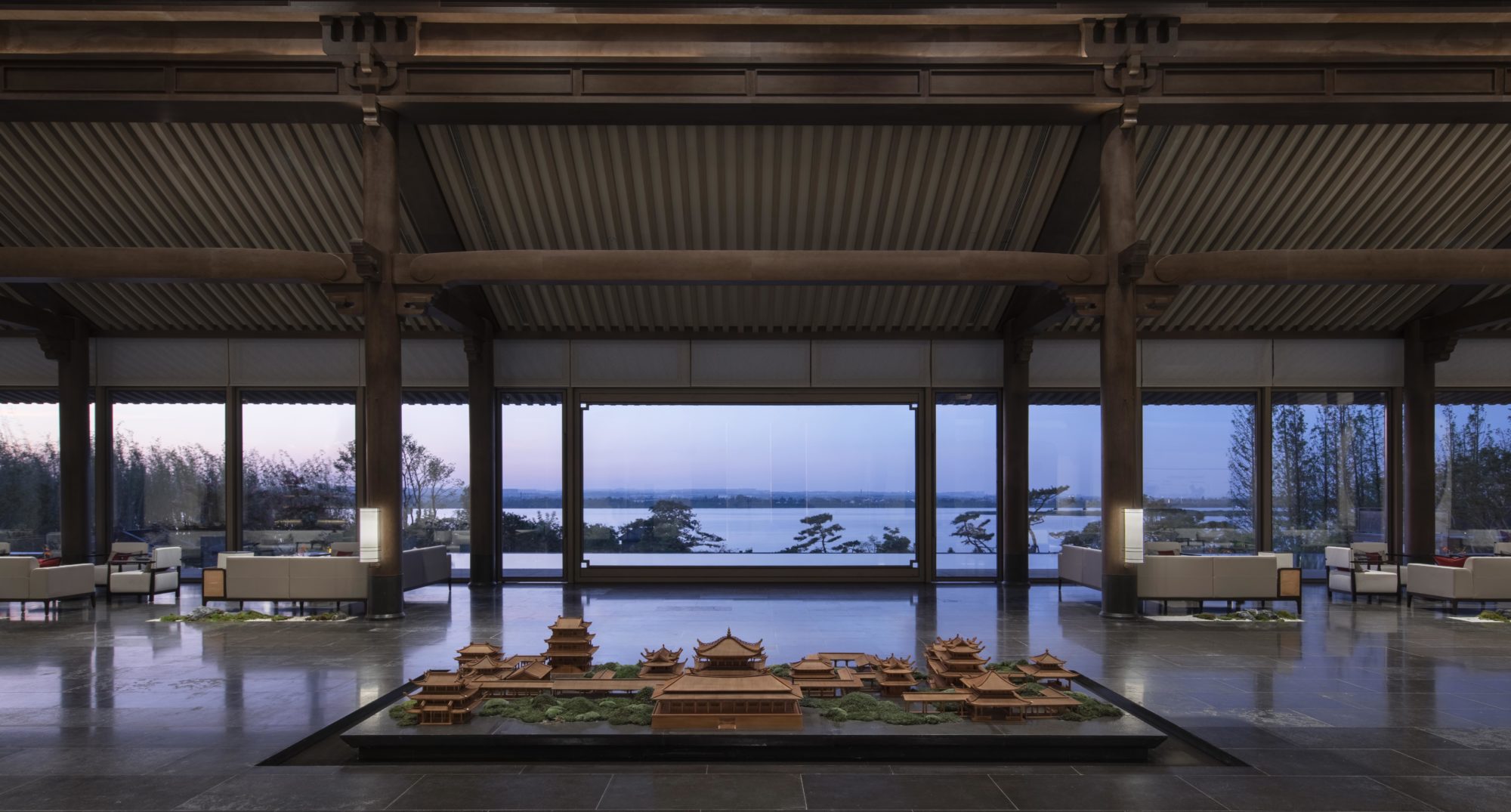 上到二层,首先映入眼帘的便是远处的湘江水,近处的梁柱檩枋直接暴露于视线之中,展现出建筑最原始的美。 On the second floor, the first thing that comes into sight is the water of the Xiangjiang River in the distance, and the beams and columns purlin and tiebeams nearby are directly exposed to the sight, showing the most primitive beauty of the building. |
||||
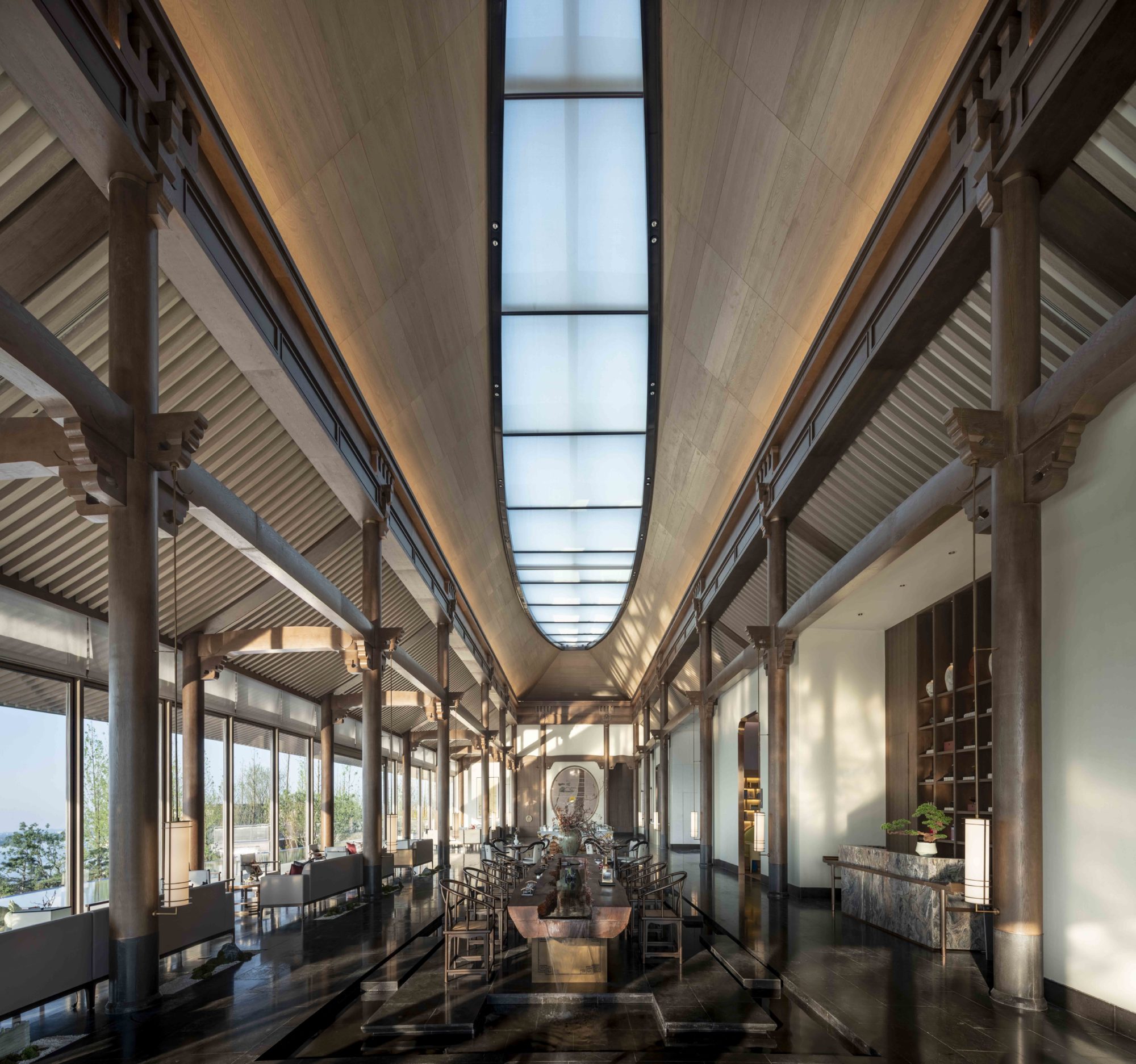 屋顶上增加了一个长度近35m的曲面椭圆形天窗。从而在原有建筑形态上增加了曲线元素,并且增加了在巨大的重视屋顶下自然采光。 A curved oval skylight with a length of nearly 35m was added to the roof. Thus, the curvilinear elements are added to the existing building form, and natural light is added under the huge emphasis on the roof. |
||||
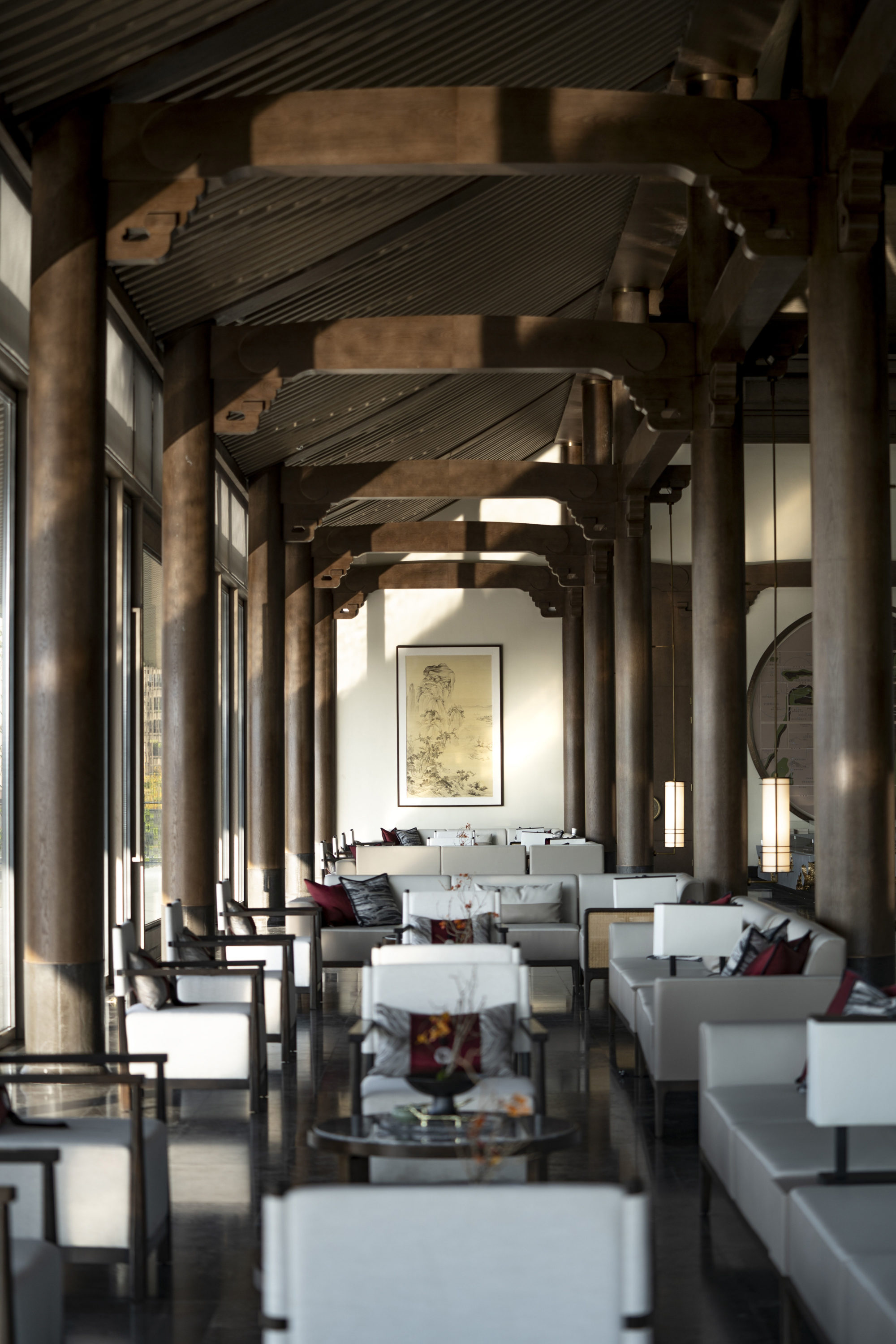 |
||||
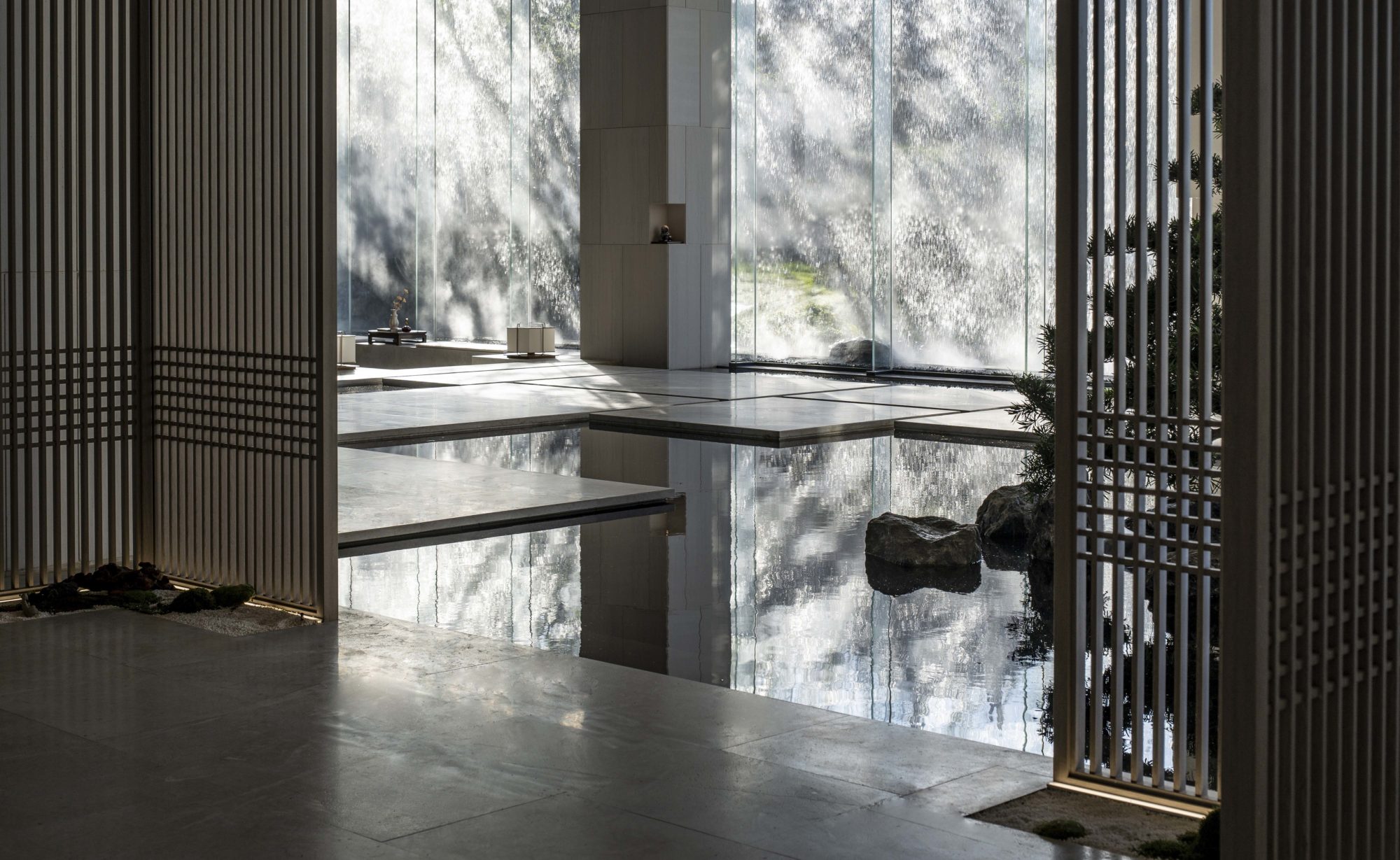 室内空间同样基于传统东方美学,追求简素和自然,带有道家和禅宗的趣味,不张扬,不卑不亢,与周围环境平和相处,坚持空间与时间的对话,温暖,朴实,从建筑本位和单体层面都回归生活,造就以人以生活为中心的场景,透过建筑展现人文关怀。 Interior space is also based on the traditional Oriental aesthetics, the pursuit of invigorative and natural, with Taoism and zen gout, not make public, supercilious, peace with the surrounding environment, adhere to the space and time of the dialogue, warm, simple, from the aspect of building standard and single back to life, made by a person with life as the center of the scene, through building show the humanities concern. |
||||
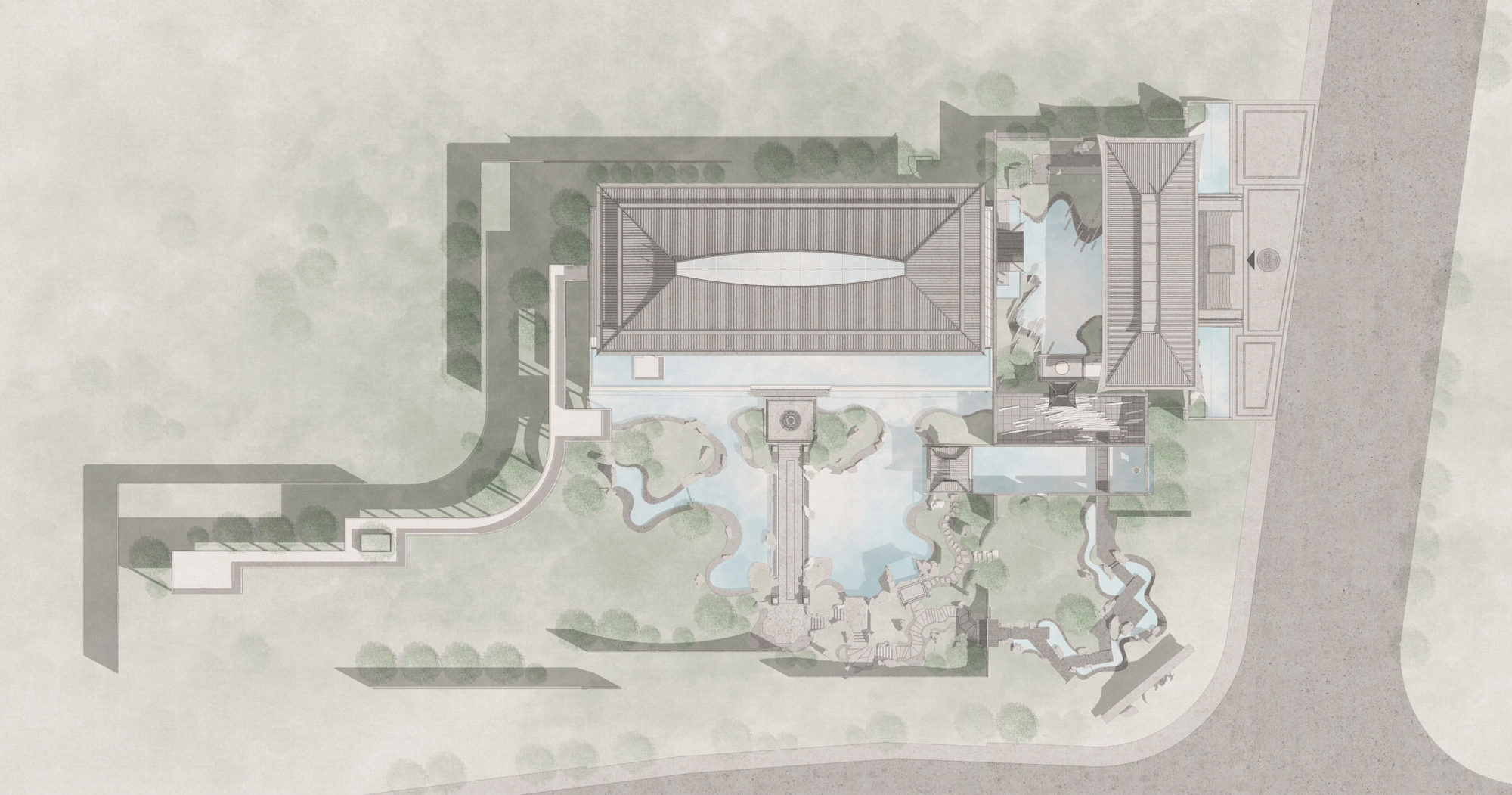 |
||||
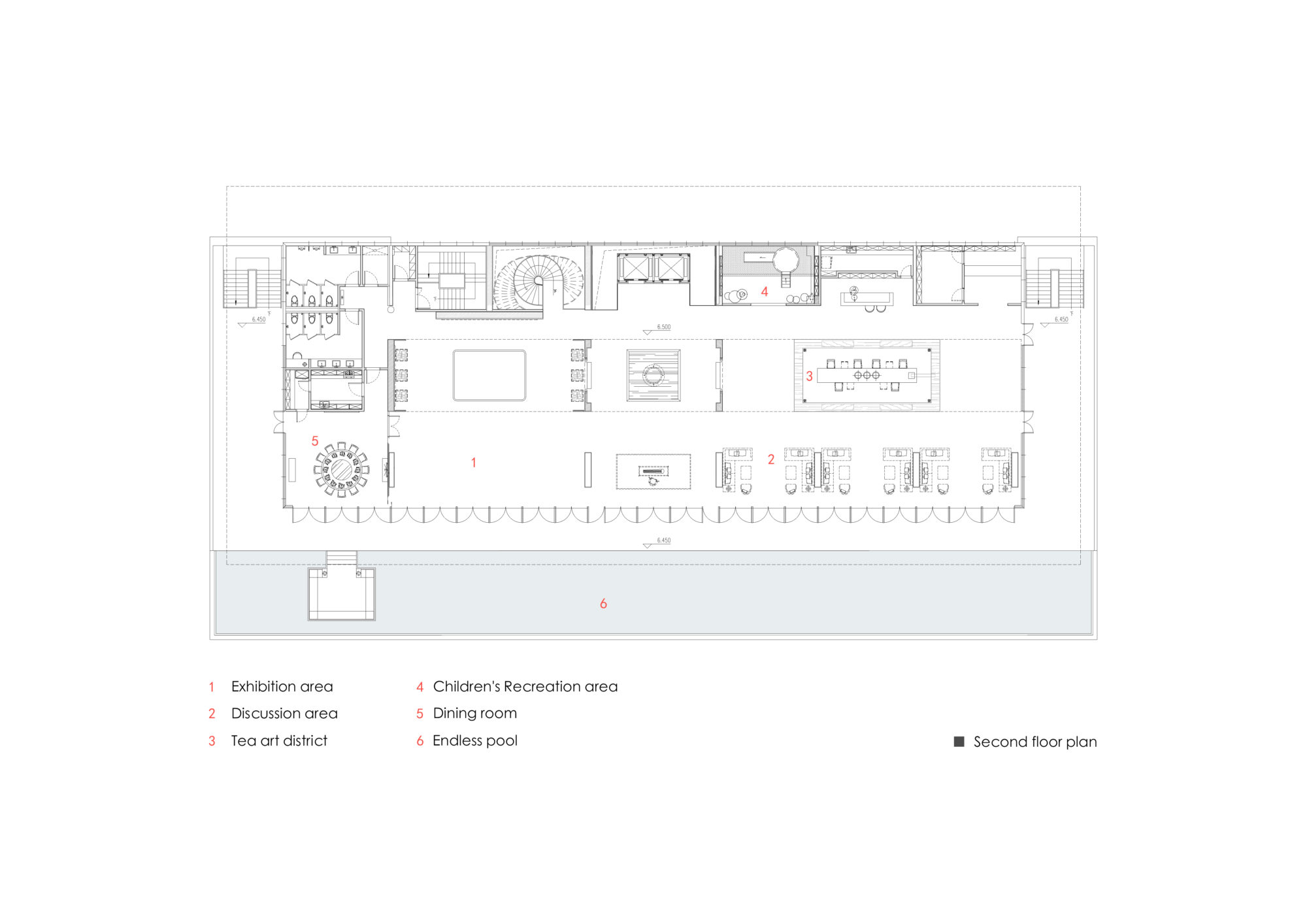 |
||||
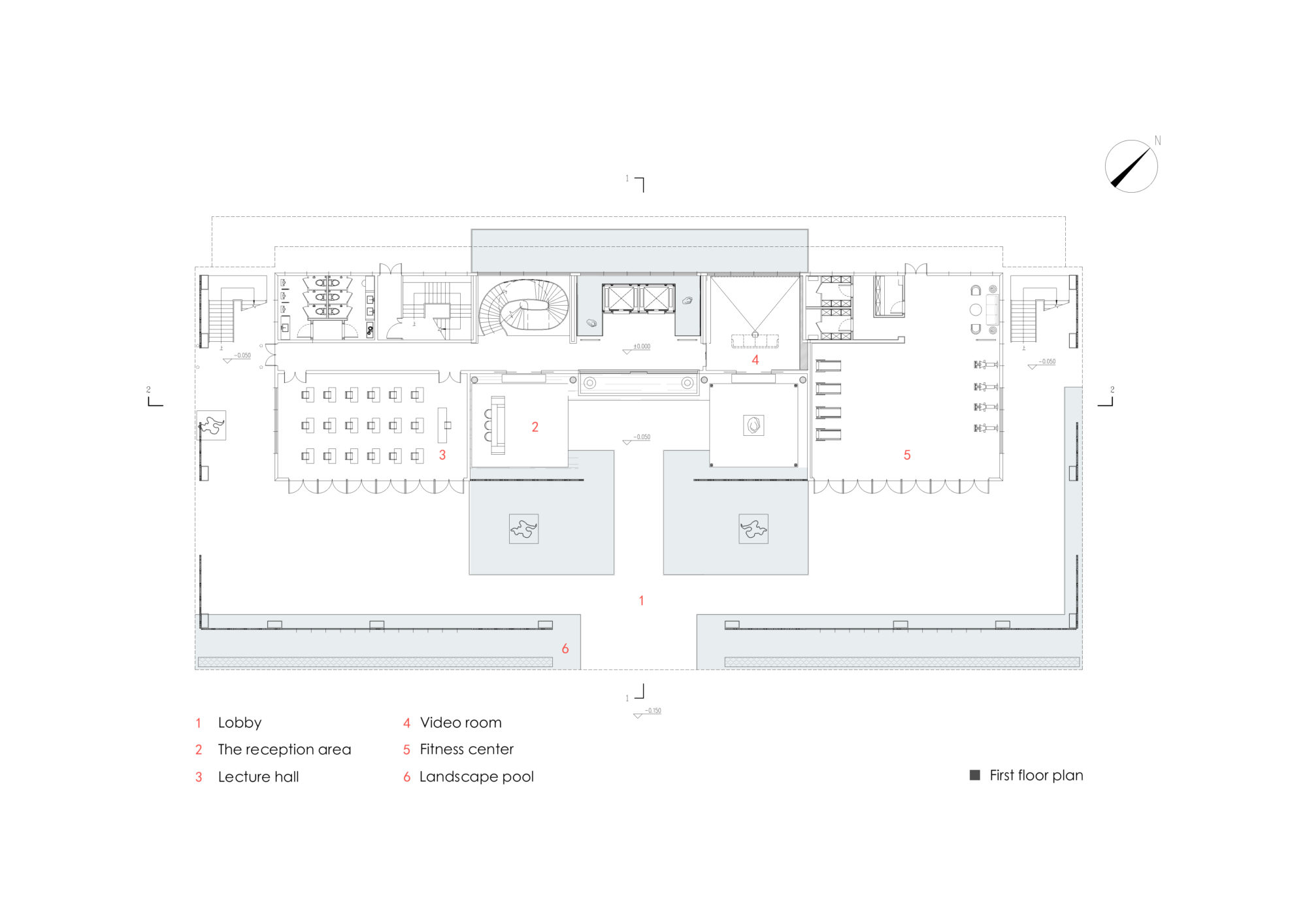 |
||||
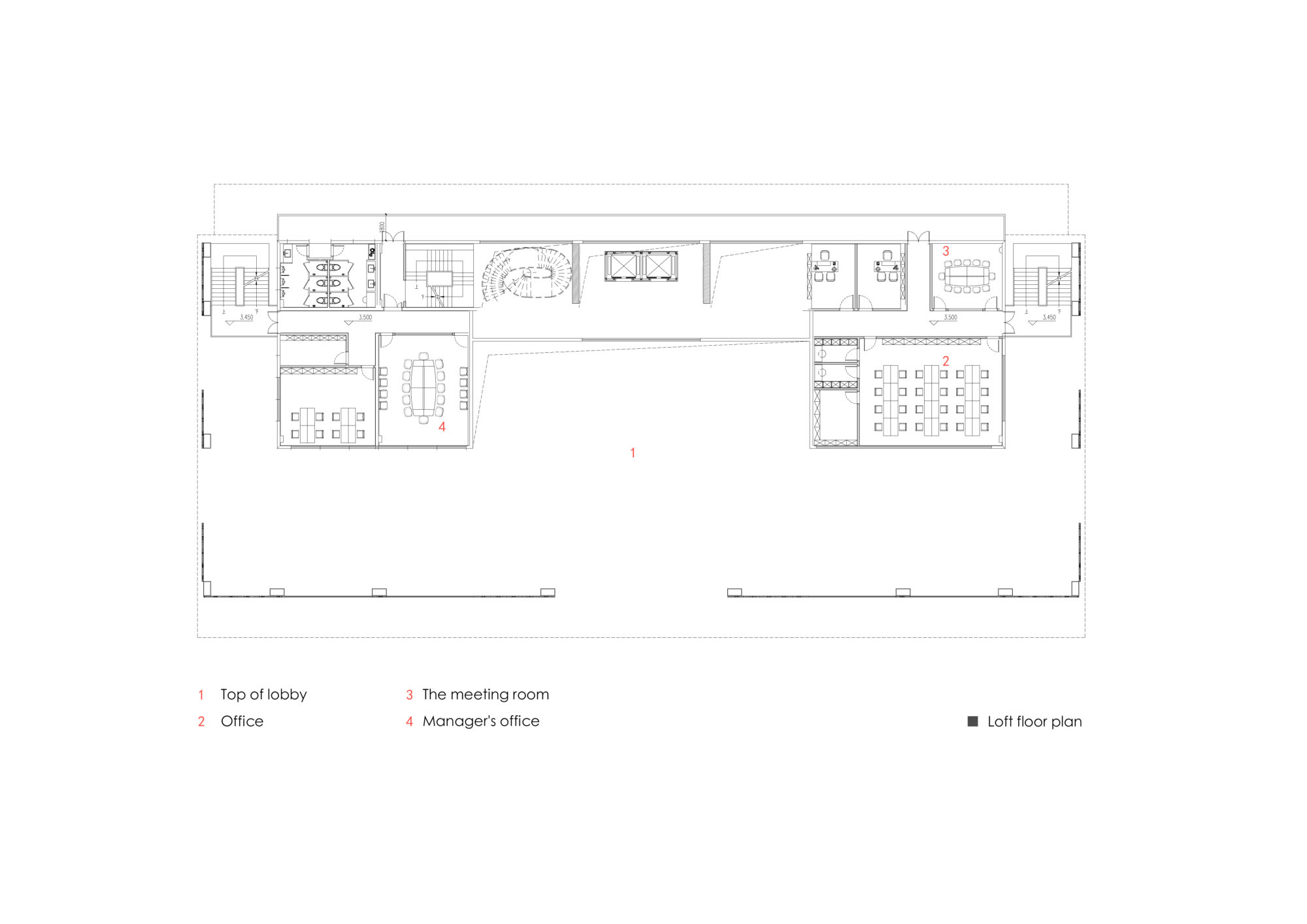 |
||||
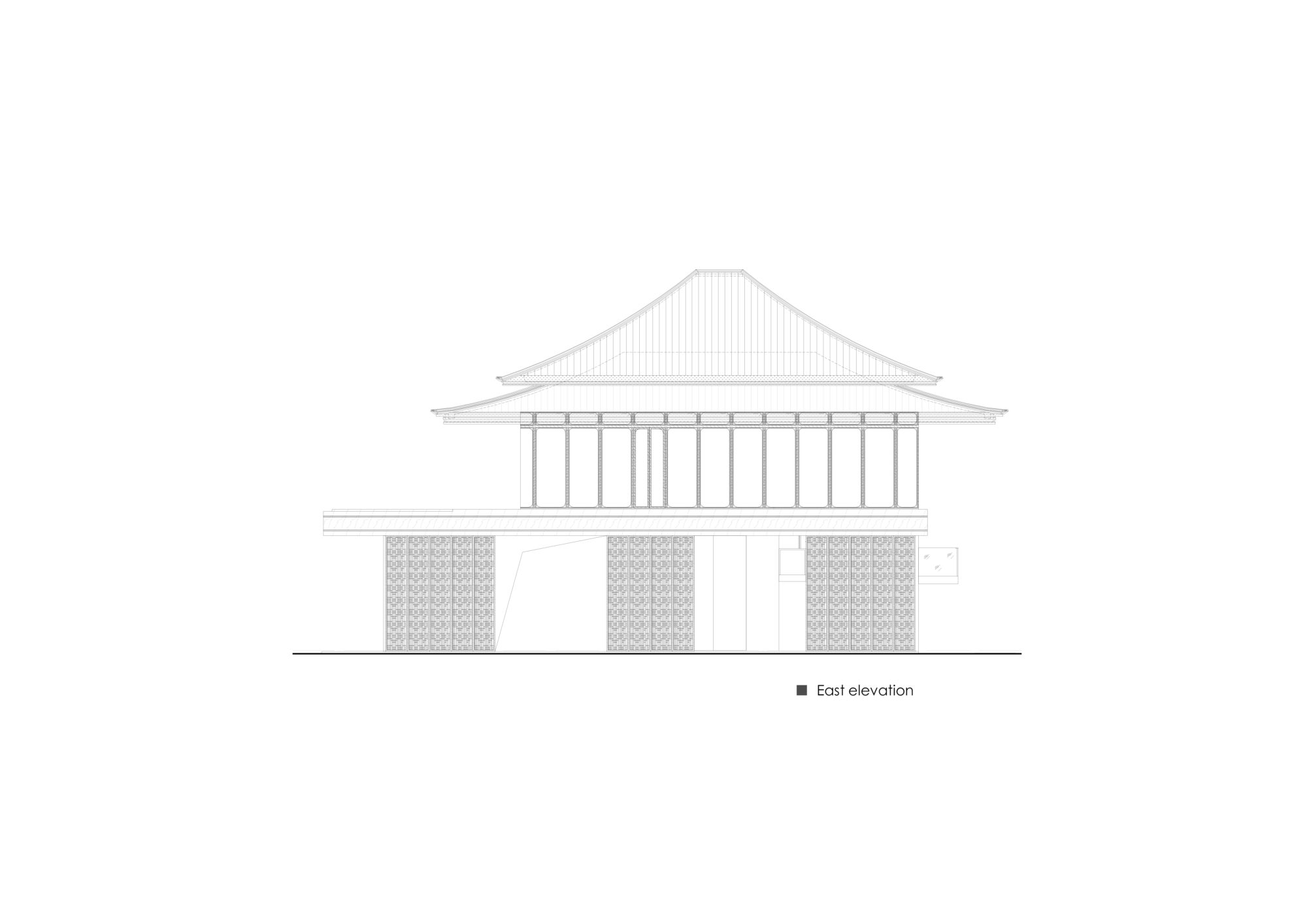 |
||||
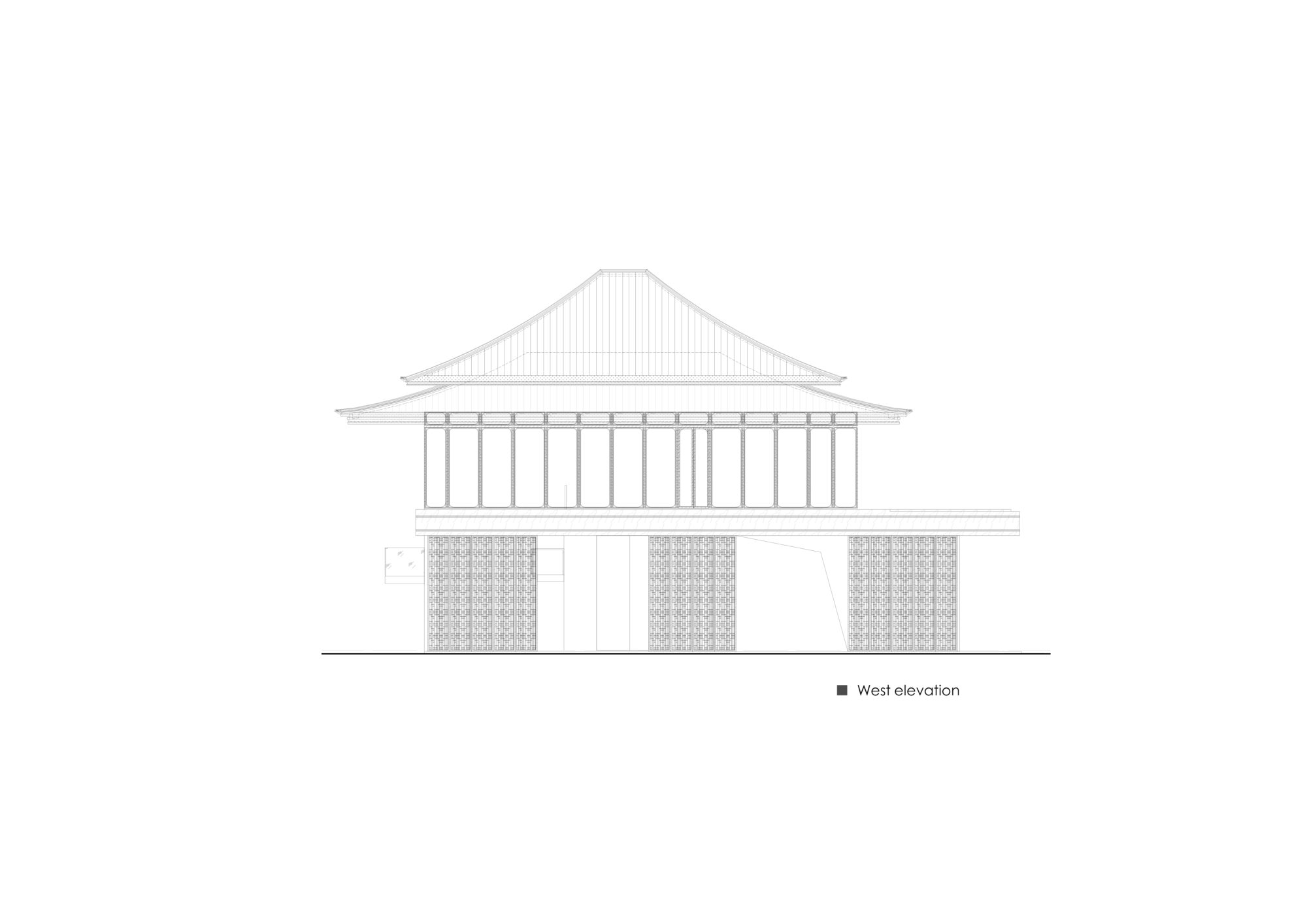 |
||||
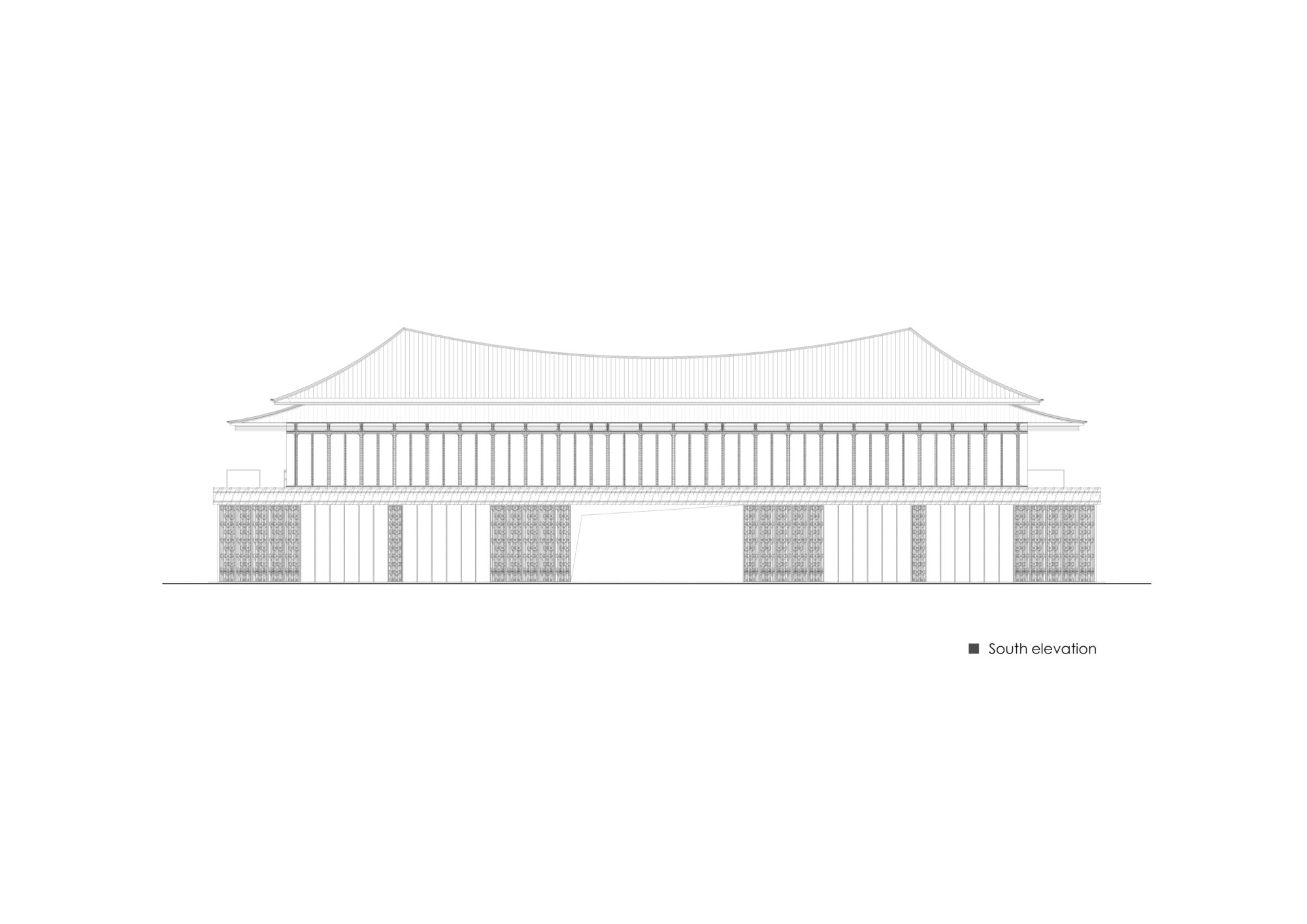 |
||||
 |
||||
 |
||||
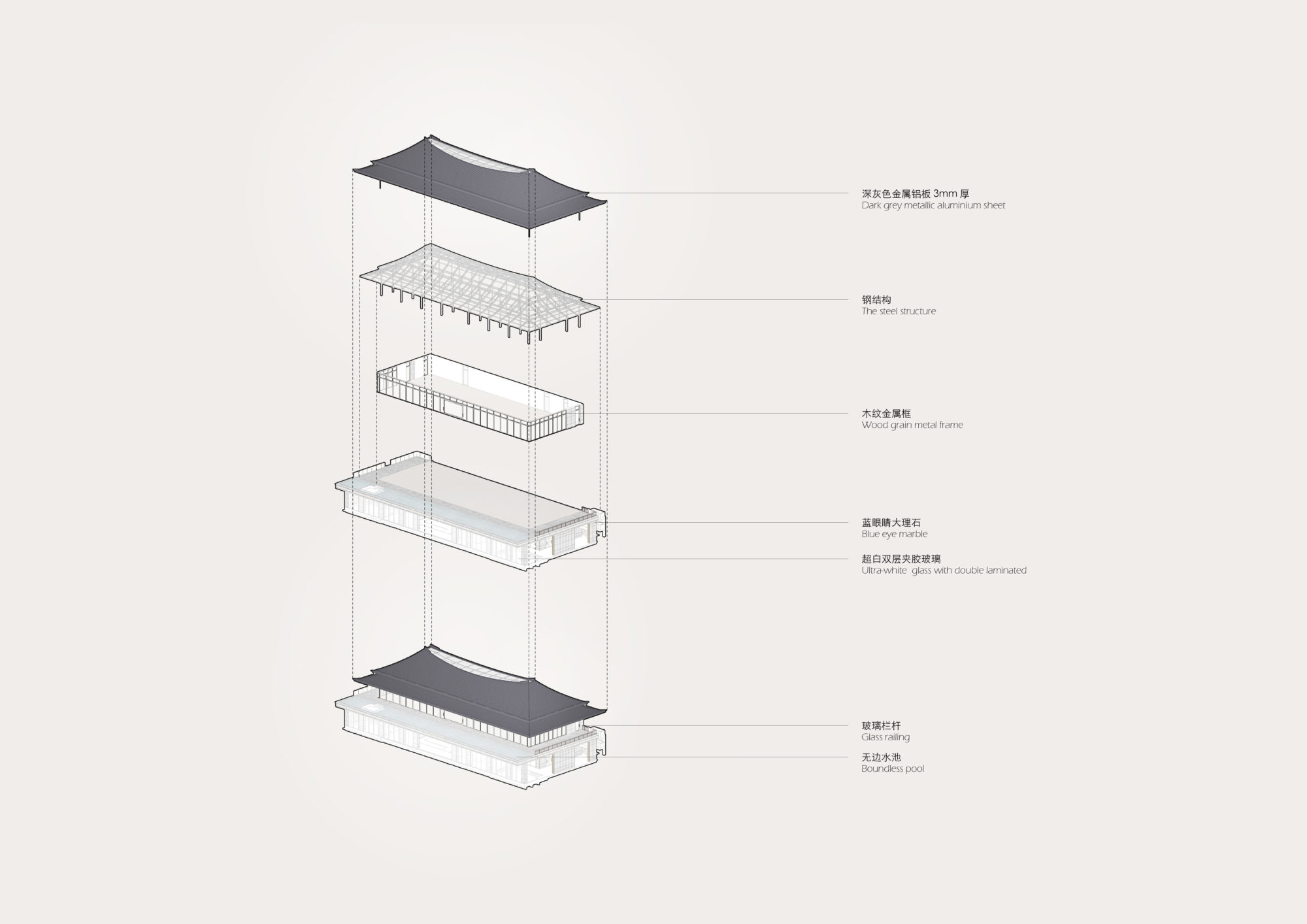 |
||||
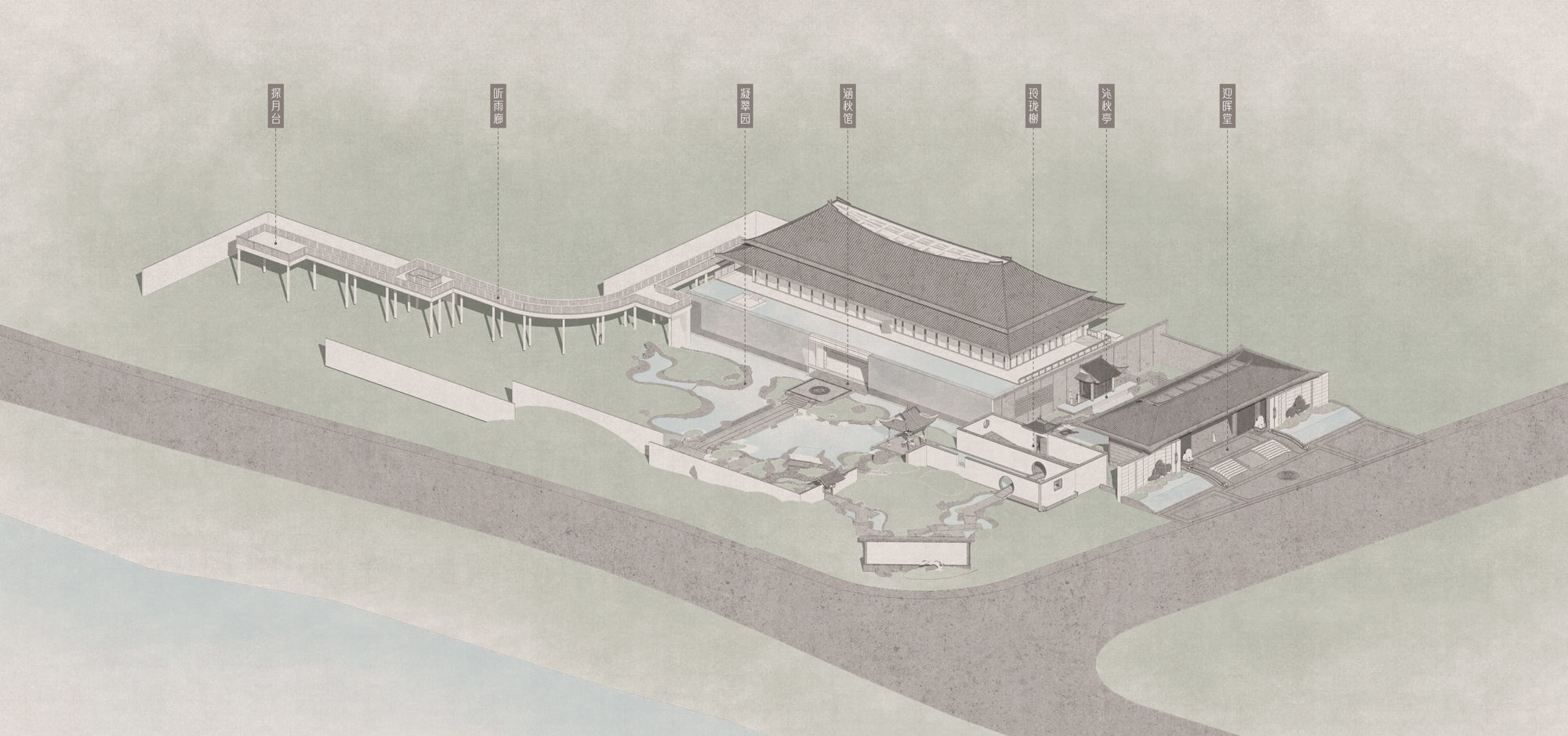 |
||||
 |
||||
| 项目视频 | ||||
