佛山中海悦林熙岸YUE LIN XI AN
| 项目状态 | 已建成 | |||
| 申报类别 | 建筑设计 | |||
| 申报子类别 | 居住项目 | |||
| 完成日期 (YYYY-MM-DD) | 2020 - 05 - 10 | |||
| 设计周期 | 1 年 | |||
| 项目面积 |
| |||
| 项目所在国家/地区 | 中国 | |||
| 项目所在省 | 广东省 | |||
| 项目所在城市 | 佛山市 | |||
| 项目简介(中文) | 位于佛山市顺德区北滘新城核心区,区域内制造业基础深厚,拟打造粤港澳大湾区制造业生态文明城市典范,发展前景良好。 项目以佛山在地人文内涵为载体,结合返璞归真,回归自然理念,以极简留白的手法,表现出言有尽而意无尽的至美画卷,设计师在单一体块的基础上,用抽取到的设计元素、极简主义和3D叠压的手法结合,将其切割、弯折与拉伸,赋予建筑更多的功能性的和艺术价值。规划则采用了点板围合式布局,是区内难得的低密度社区。 | |||
| 项目简介(英文) | The project uses Foshan’s local cultural connotations as the carrier, combined with the concept of “returning to nature, returning to nature”, and uses minimalist and blank design techniques to show the most beautiful picture scroll with full expression and endless meaning. The designer is based on a single volume. Combining the extracted design elements, minimalism and 3D superimposed design techniques, cutting, bending and stretching, give the building more functional and artistic value. The plan adopts a point-and-board enclosure layout, which is a rare low-density community in Beijiao New City. | |||
 | ||||
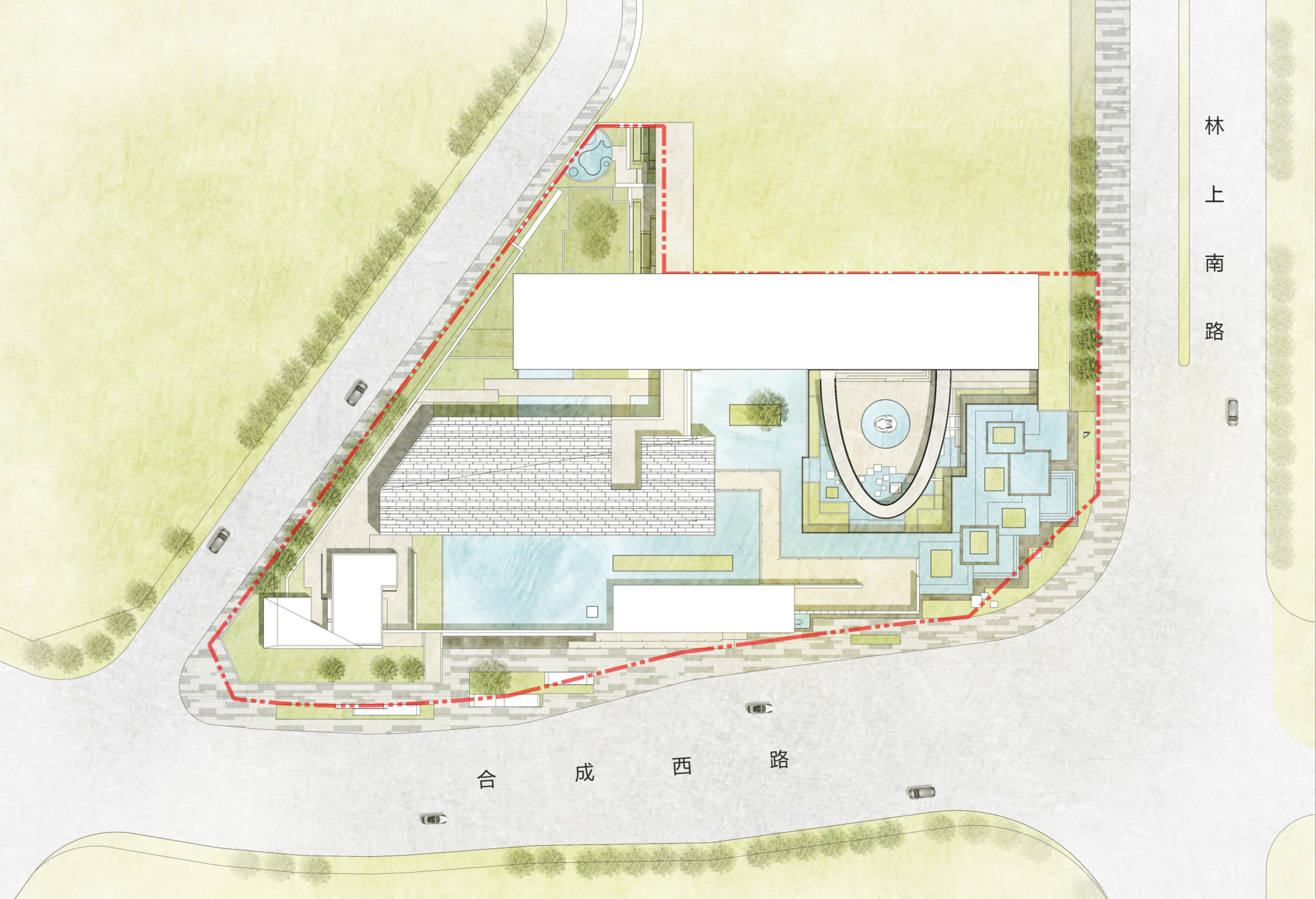 建筑位于佛山市顺德区北滘镇北滘新城核心区,北滘新城片区内的重要公共建筑。是佛山市中心城区重点发展地区,拟打造粤港澳大湾区制造业生态文明城市典范,亦造就了特别的艺术空间。 The building is located in the core area of Beijiao New City, Beijiao Town, Shunde District, Foshan City. It is an important public building in Beijiao New City area. It is a key development area in the downtown area of Foshan. It aims to build a model of manufacturing ecological civilization city in the Guangdong-Hong Kong-Macao Greater Bay Area, and also creates a special art space. |
||||
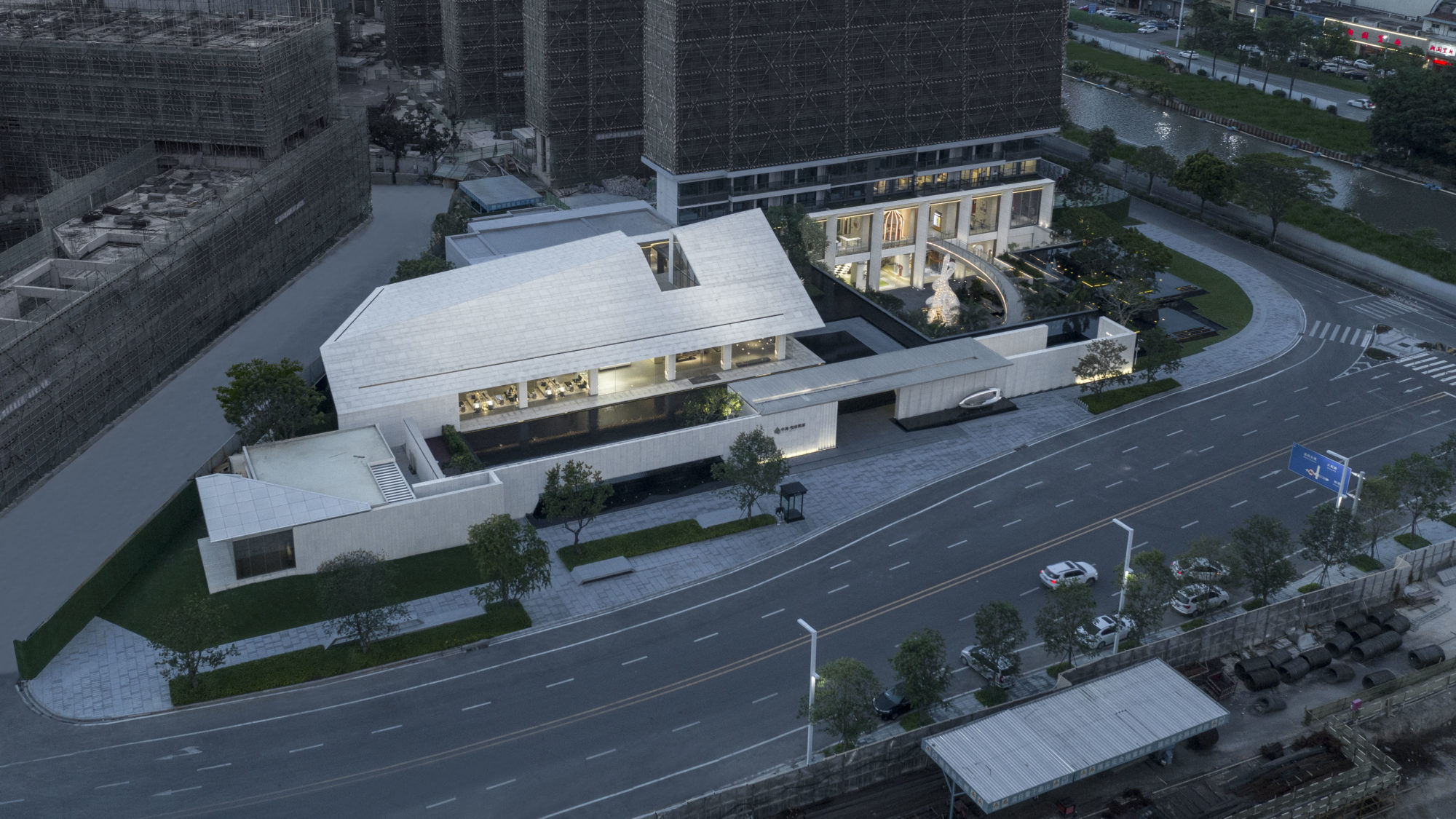 以佛山千百年来文化内涵为载体,结合道家返璞归真、回归自然的思想理念,通过极简留白的设计手法,表现了言有尽而意无尽的至美画卷。致使人们从喧嚣归于宁静,从复杂转向纯粹。感受生活,品味人生,寻求内心深处最为平和的港湾。 With the cultural connotation of Foshan for thousands of years as the carrier, combined with the Taoist philosophy of returning to nature and returning to nature, through the design technique of minimalism and white space, the painting presents the most beautiful picture scroll with endless meaning. Cause people from noise to quiet, from complex to pure. Feel the life, taste the life, seek the most peaceful harbor in the heart. |
||||
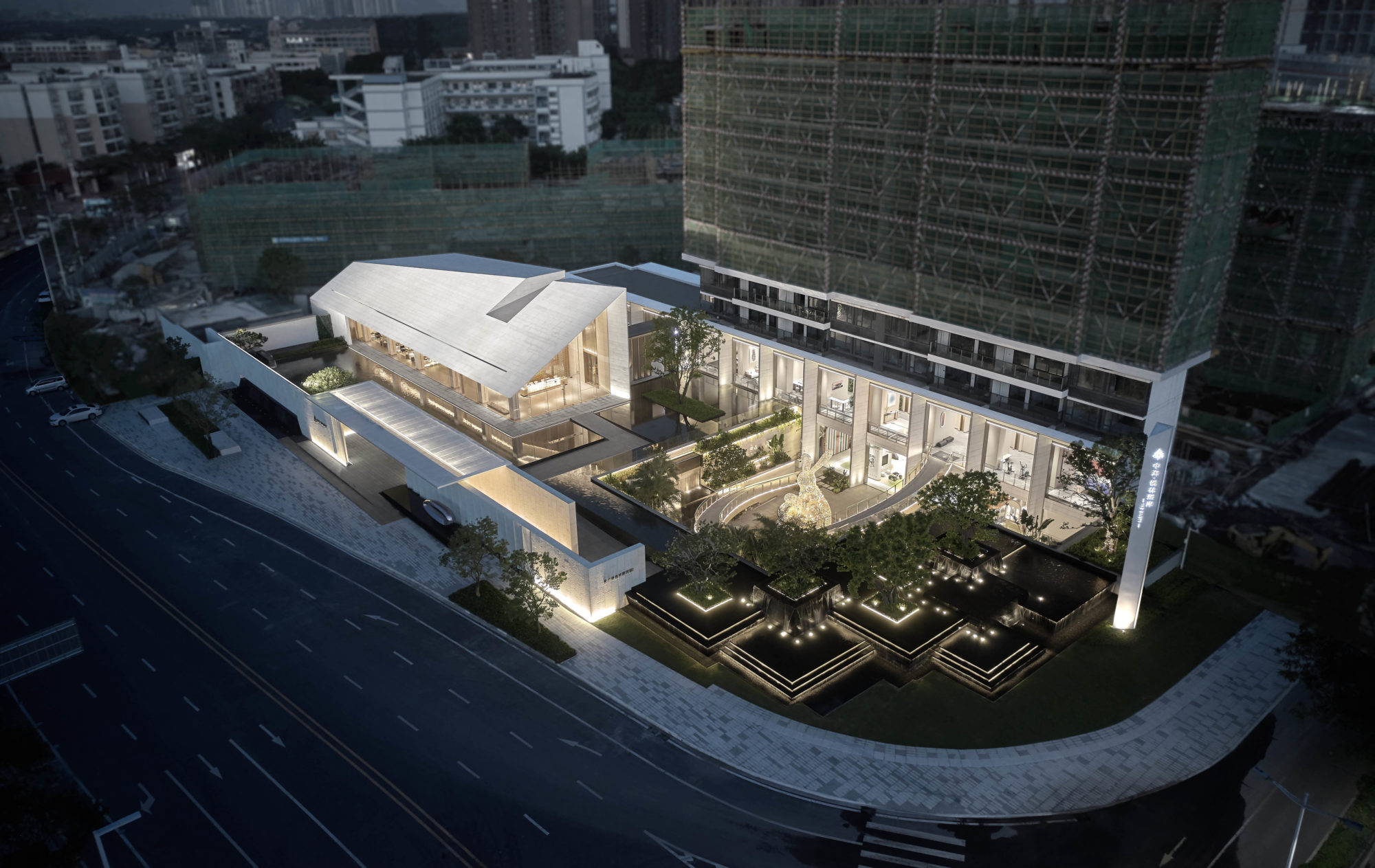 萃取山水之间的空灵意境融入画卷之中,以水为地,以山为筑,漫步其中,欲感方寸之地亦显天地之宽。切合了建筑,大音希声,大象无形,大繁至简的设计理念。 Extract the ethereal artistic conception between the mountains and rivers into the painting scroll. Take water as the ground and mountain as the building. Walking in it, you can feel the width of heaven and earth as well. Fit in with the architecture, sound sound, elephant invisible, big complex to simple design concept. |
||||
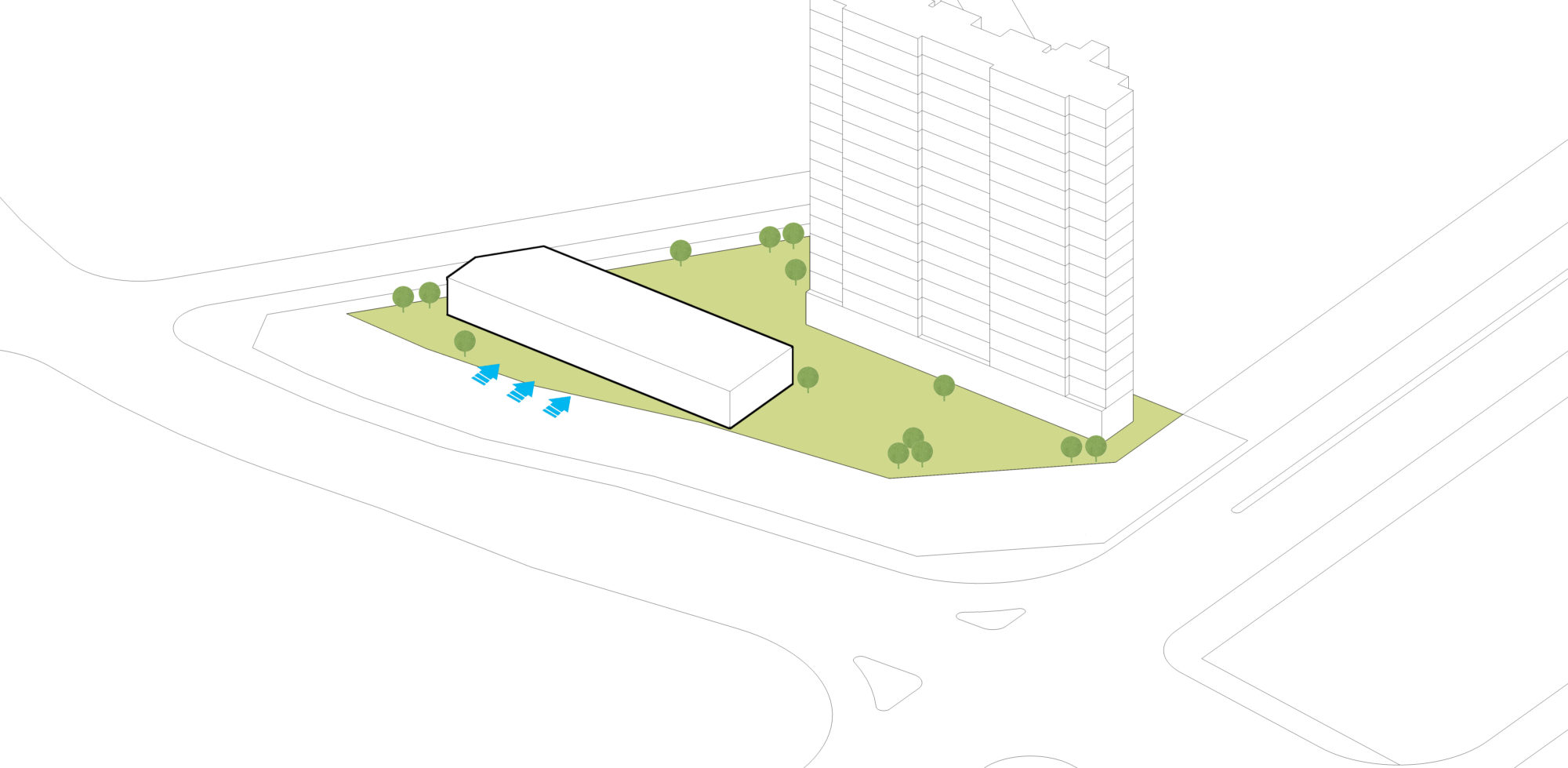 |
||||
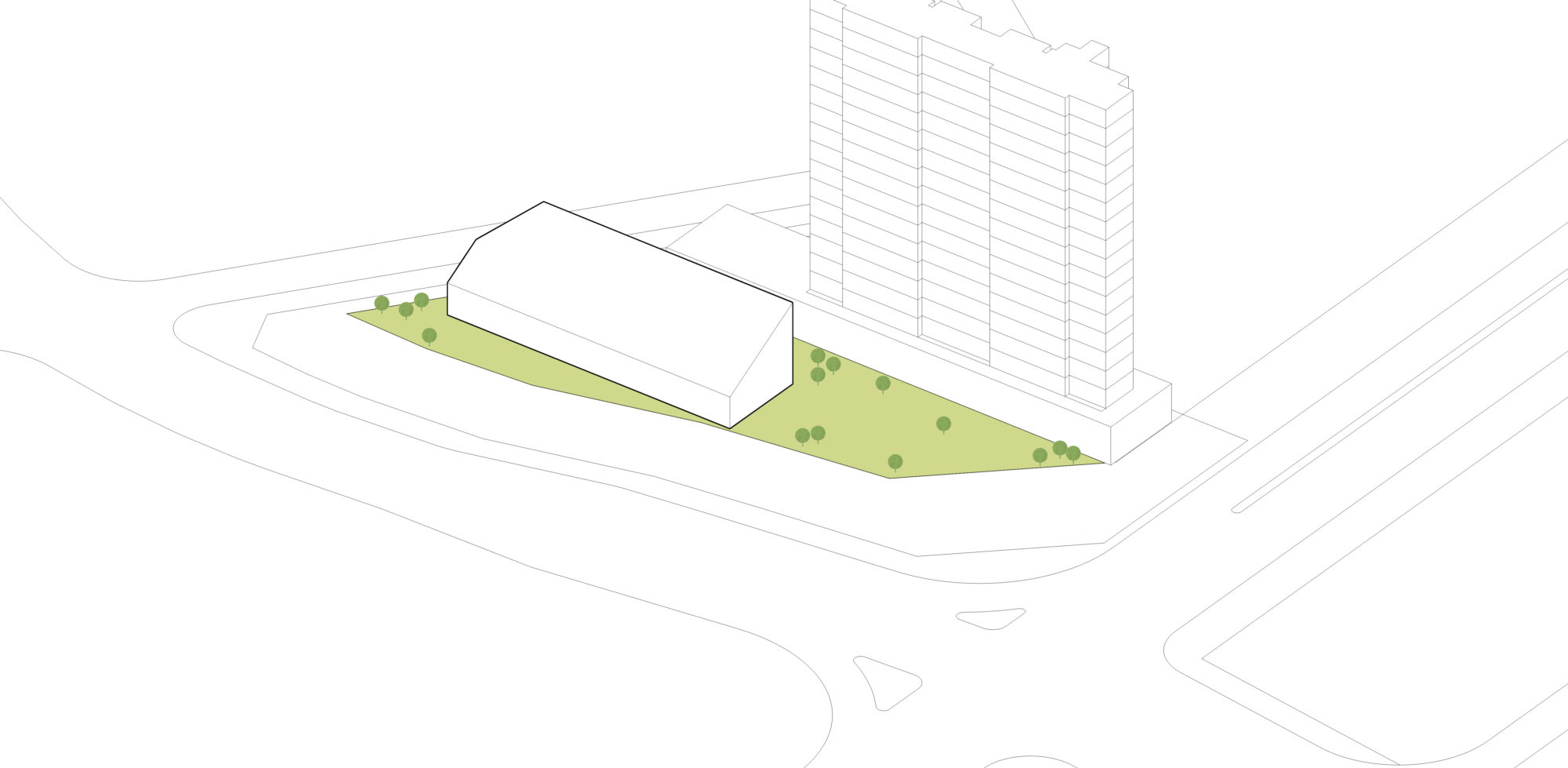 |
||||
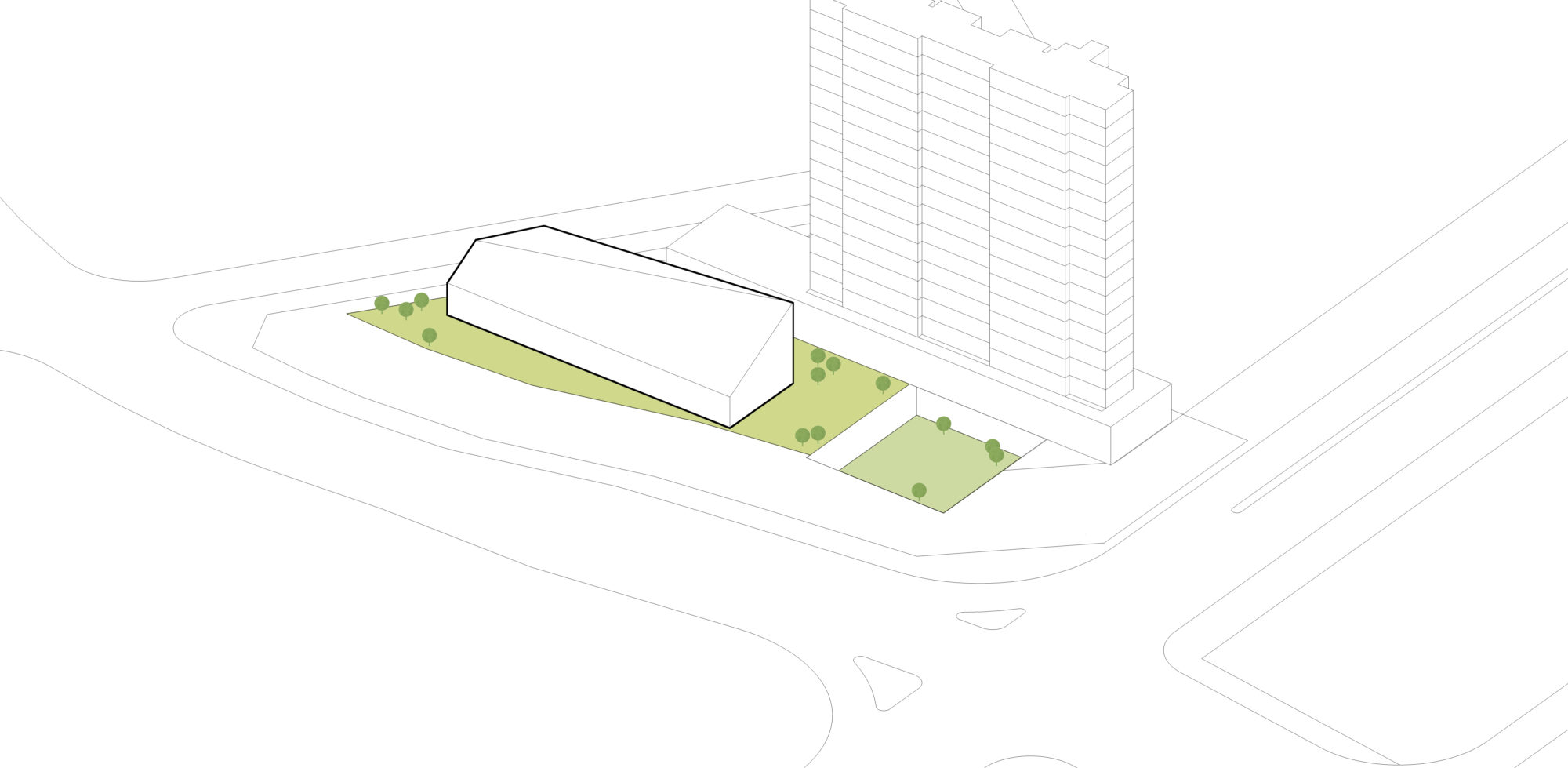 |
||||
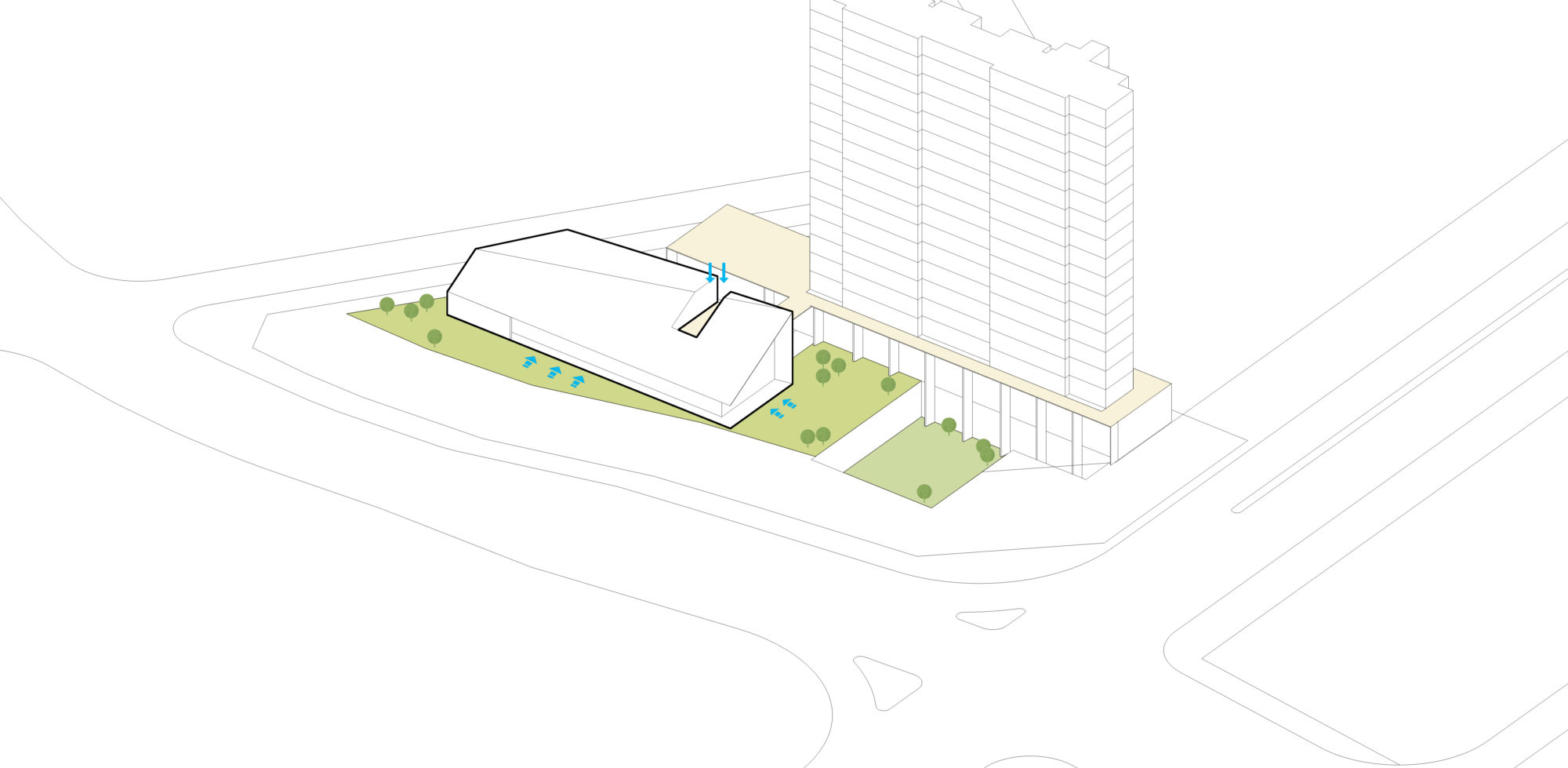 运用三维折叠的设计手法,结合远山般简洁明快的线条,勾勒出建筑雕塑般精致细腻的质感与纯粹。再对建筑进行切割、弯折与拉伸,赋予建筑更多的功能性和艺术价值。 The design technique of three-dimensional folding, combined with the simple and lively lines like distant mountains, Outlines the delicate and delicate texture and purity like architectural sculpture. Then we cut, bend and stretch the building to give it more functionality and artistic value. |
||||
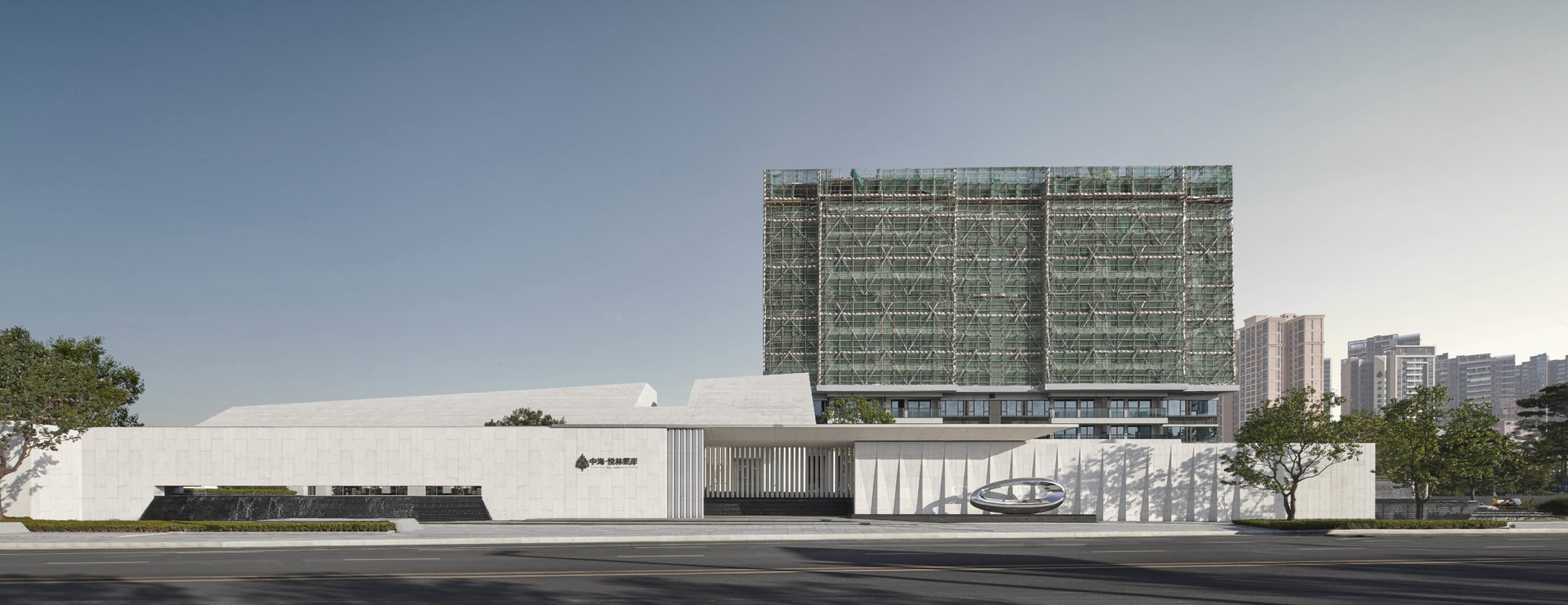 以佛山千百年来文化内涵为载体,结合道家返璞归真、回归自然的思想理念,通过极简留白的设计手法,表现了言有尽而意无尽的至美画卷。 With the cultural connotation of Foshan for thousands of years as the carrier, combined with the Taoist philosophy of returning to nature and returning to nature, through the design technique of minimalism and white space, the painting presents the most beautiful picture scroll with endless meaning. |
||||
 致使人们从喧嚣归于宁静,从复杂转向纯粹。感受生活,品味人生,寻求内心深处最为平和的港湾。 Cause people from noise to quiet, from complex to pure. Feel the life, taste the life, seek the most peaceful harbor in the heart. |
||||
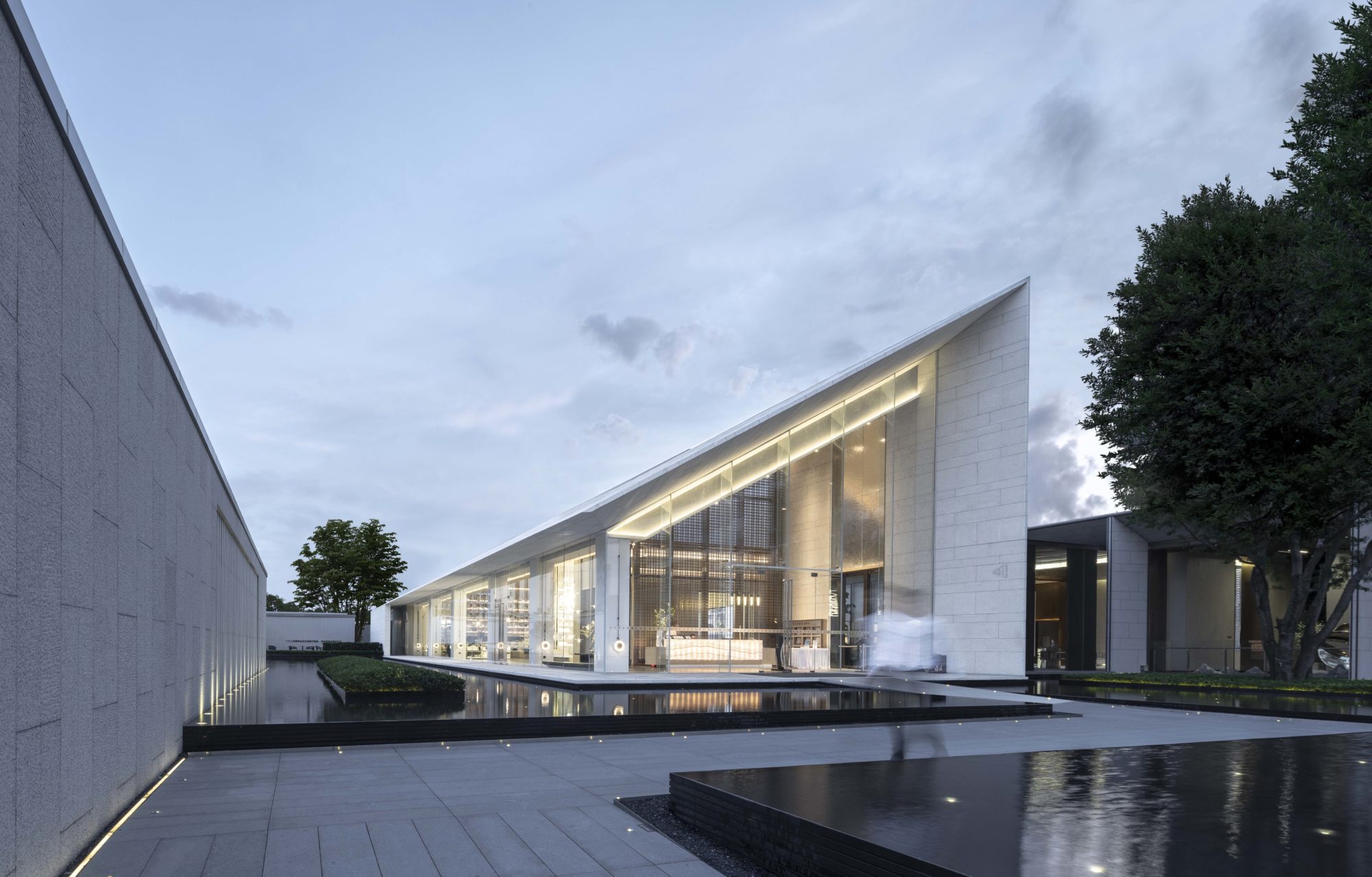 建筑入口处设置了宁静的水面阻隔外界喧嚣,再由一条水面上的平桥将游人引入展览馆内,通过空间的连续过渡使得游人在进入展厅前能够迅速沉静心灵。 A quiet water is set at the entrance of the building to block the noise from the outside world, and then a flat bridge on the water leads visitors into the exhibition hall. Through the continuous transition of space, visitors can quickly calm their minds before entering the exhibition hall. |
||||
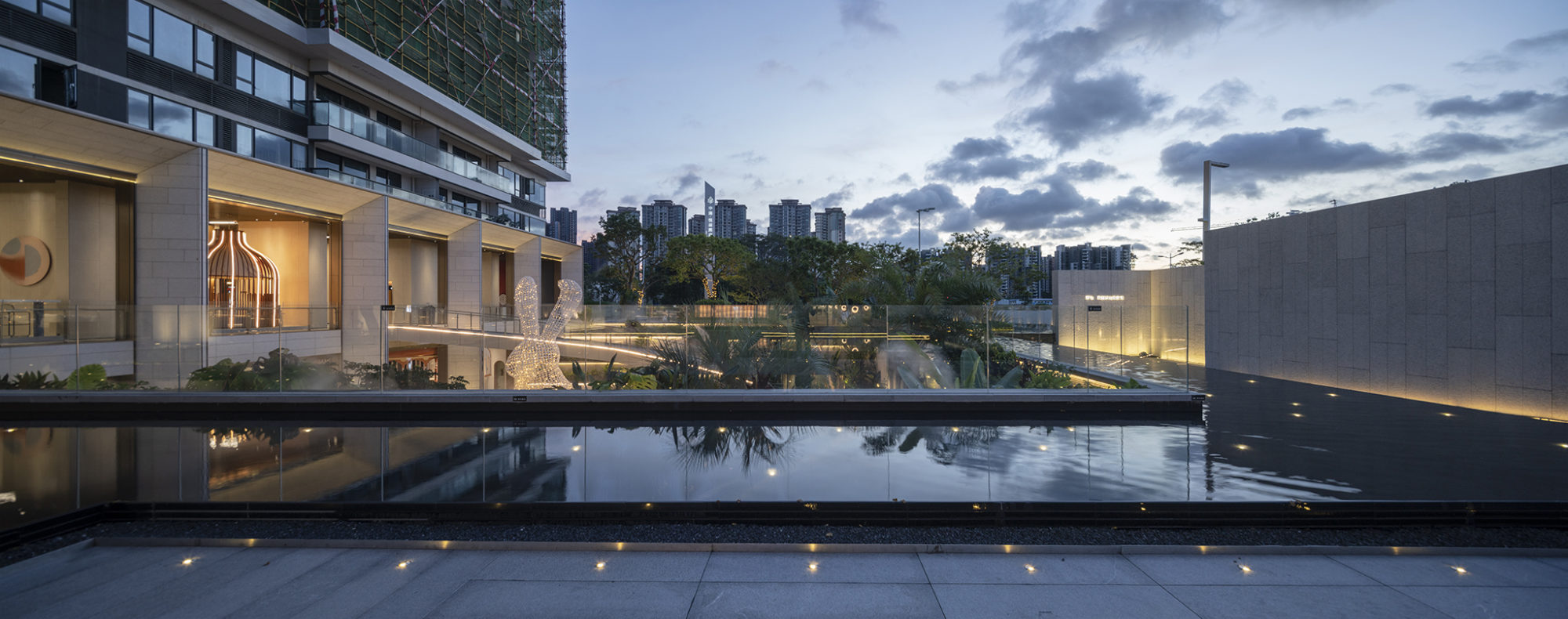 建筑及环境的虚实交融是展览馆对艺术审美和文化传播的融合。 The integration of the building and the environment is the integration of the exhibition hall's artistic appreciation and cultural communication. |
||||
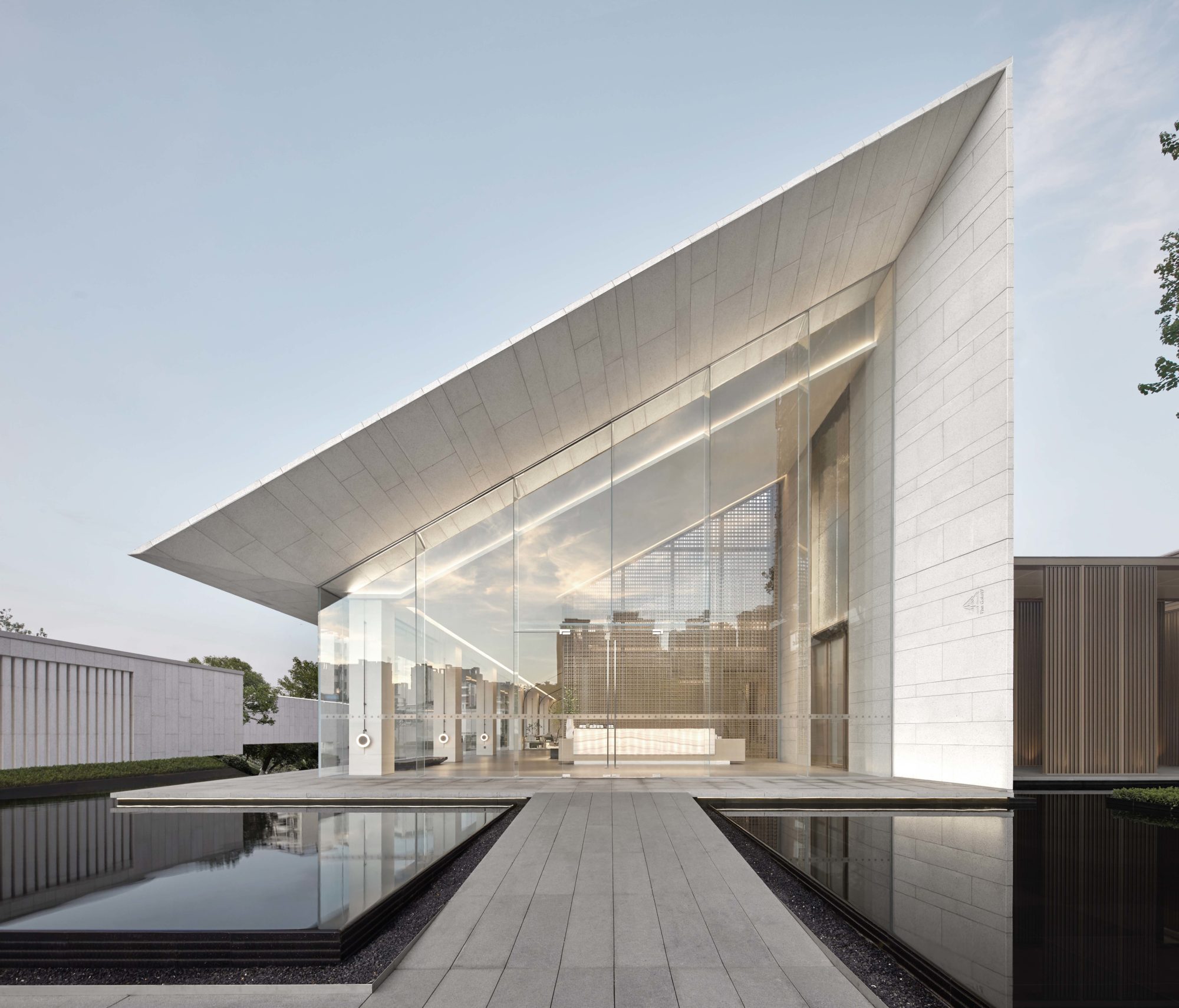 从外形到内涵,设计语言简约,透露出设计者对空间简约低调的设计态度,充分保持着艺术展示空间的纯净性。建筑空间设计为半开放式,主体建筑有更加宽广的视野,更好的表达了人、建筑、自然三者之间交织融合的本质需求。 From the appearance to the connotation, the design language is simple, revealing the designer's simple and low-key design attitude towards the space, and fully maintaining the purity of the art exhibition space. The architectural space is semi-open, and the main building has a broader vision, which better expresses the essential demand of interweaving and integration among people, architecture and nature. |
||||
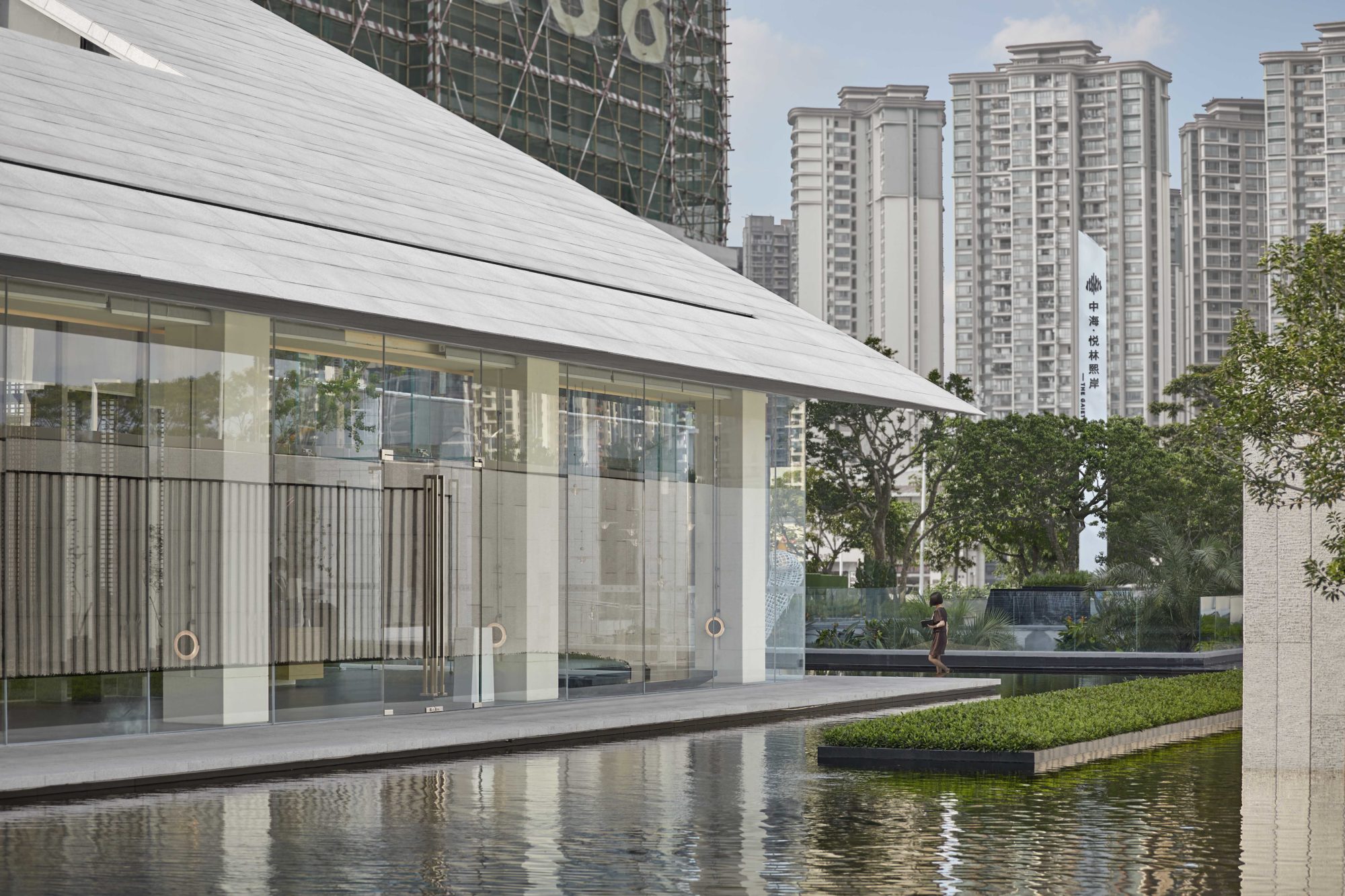 石材幕墙把控中,为紧扣“以山为筑”的设计理念,采用纯天然石材,为刻画石材细节与石材厂商多次沟通拼接形式。 In the control of stone curtain wall, pure natural stone is used in order to closely adhere to the design concept of "building on mountain". In order to depict stone details, we have communicated with stone manufacturers for many times in the form of splicing. |
||||
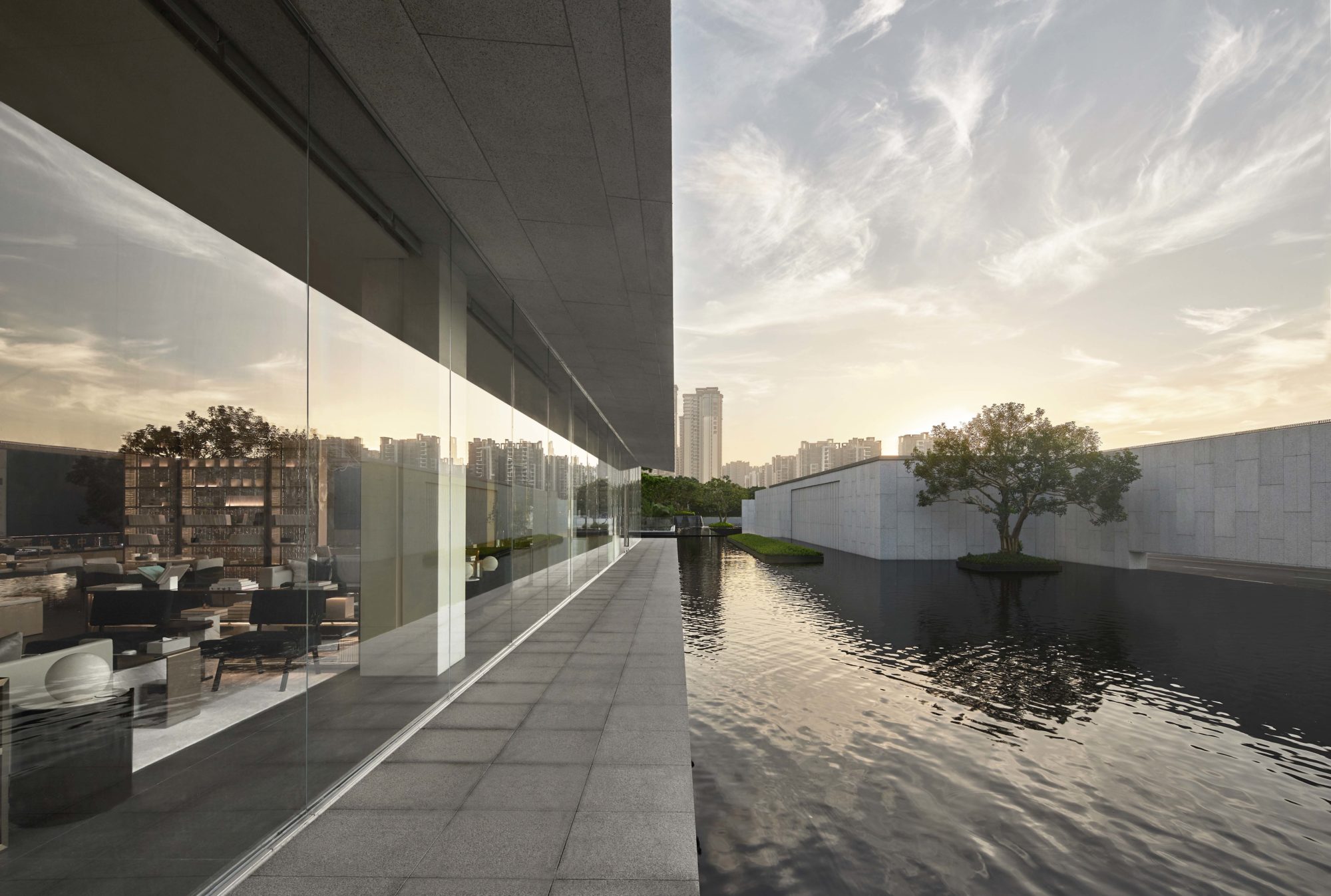 时间犹如静止般,灵动的水幕为恬静的空间带来了生机勃勃的气息,动静结合的设计手法提升了空间意境的质感,诠释了人与自然的交融,引导人们走向恬静的心灵港湾。 Time is like static, and the dynamic water curtain brings vitality to the quiet space. The design technique of combining static and static improves the texture of the space artistic conception, interprets the blend of human and nature, and leads people to a quiet spiritual harbor. |
||||
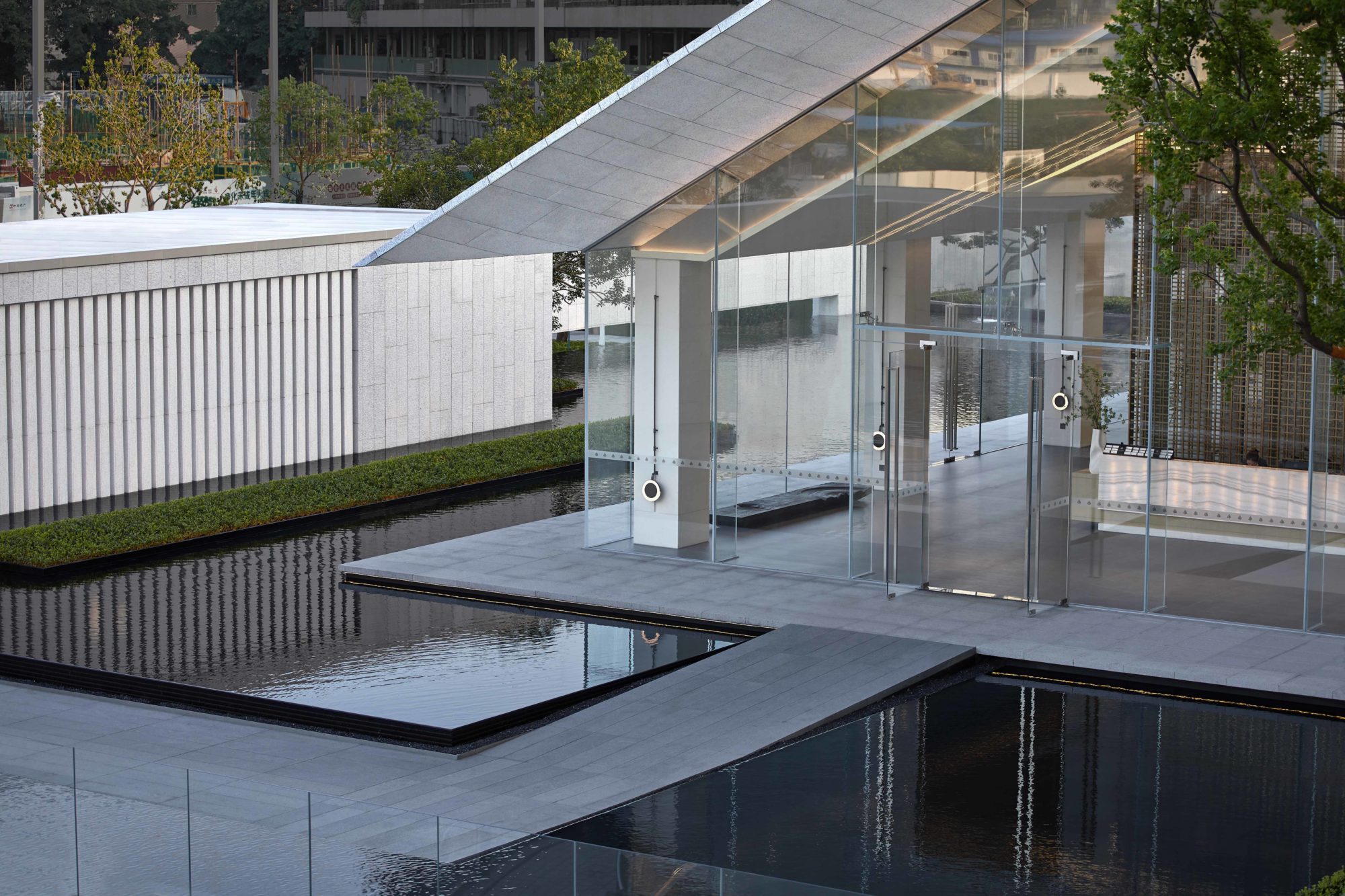 淡雅细腻的石材包裹着纯净通透的玻璃,犹如一颗无瑕的水晶从原石中剥离。方案阶段的不断反复推演最终以100%的完成度展现。 The stone material of quietly elegant and exquisite is wrapped pure and transparent glass, like a flawless crystal is stripped from the original stone. The repeated deduction in the scheme stage was finally presented with a 100% completion degree. |
||||
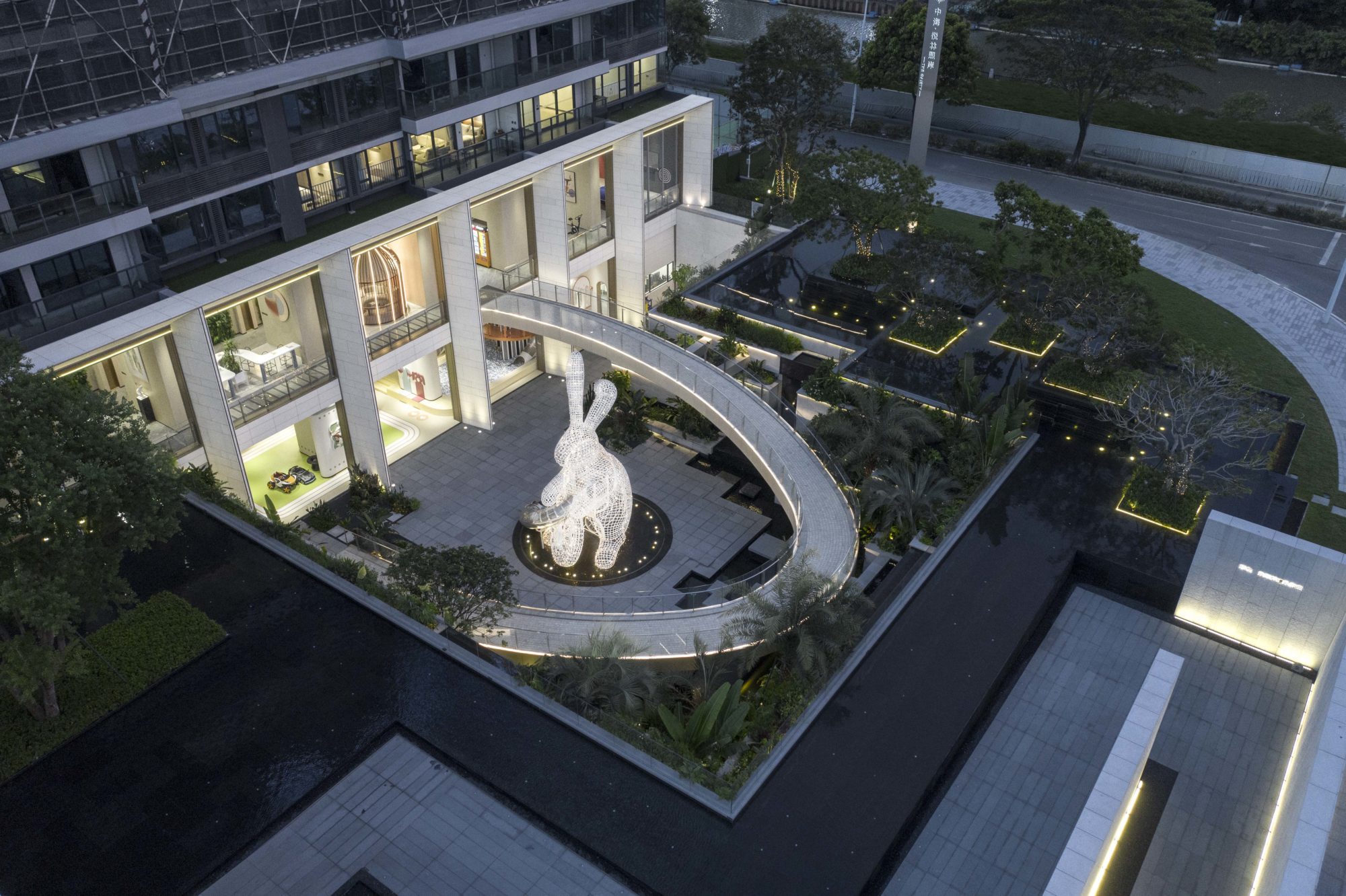 向下延伸的弧形廊桥连接下沉的绿谷花园。旋转的弧桥、层级的花园绿植、无界跌水石瀑、水中跳动的石块,梦境围绕着神秘的时光兔。 A curved corridor bridge extends downward to connect the sunken Green Valley Garden. Spinning arc-bridges, hierarchical garden plants, boundless stone waterfalls, jumping stones in the water, the dream around the mysterious time rabbit. |
||||
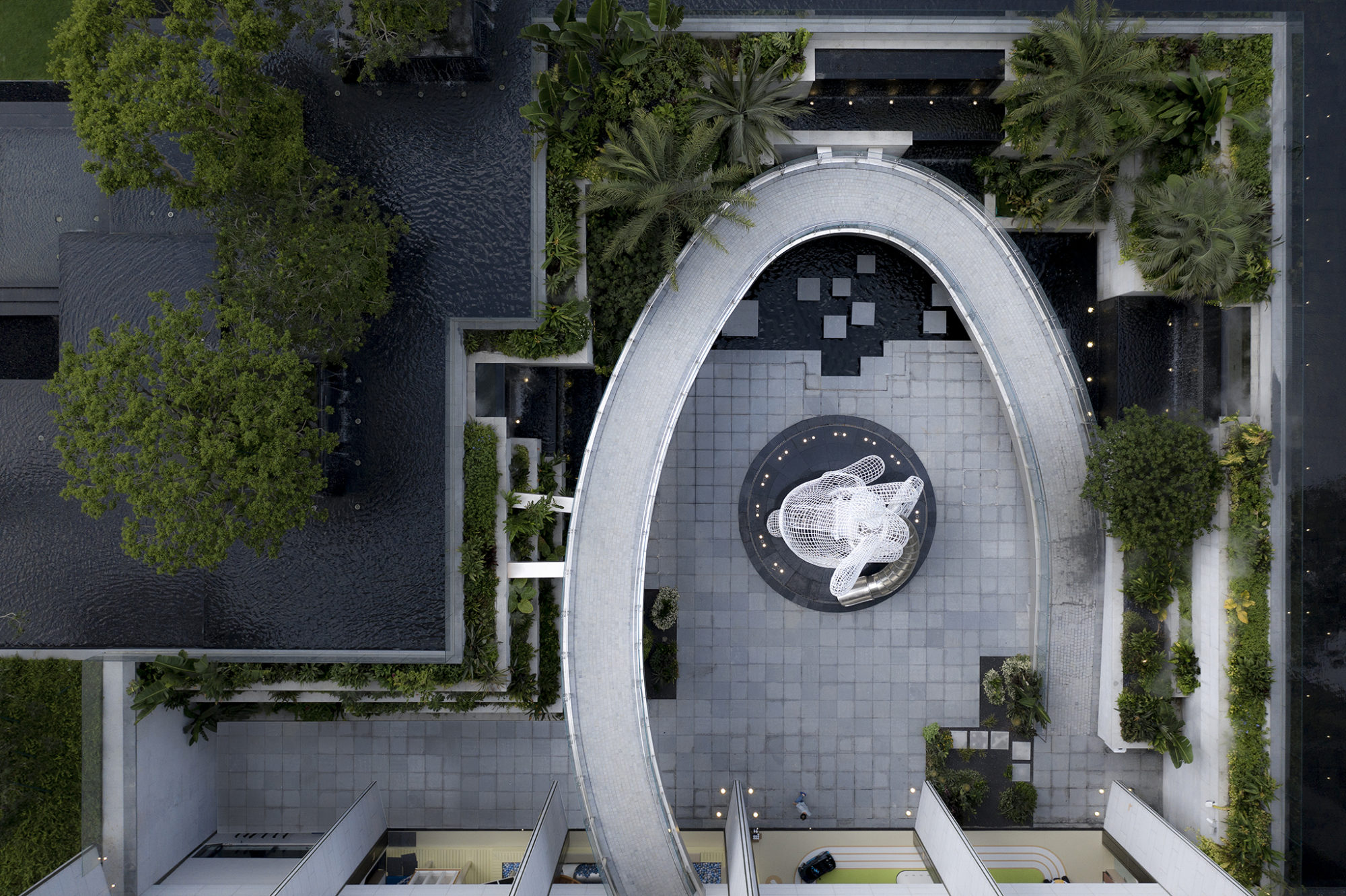 |
||||
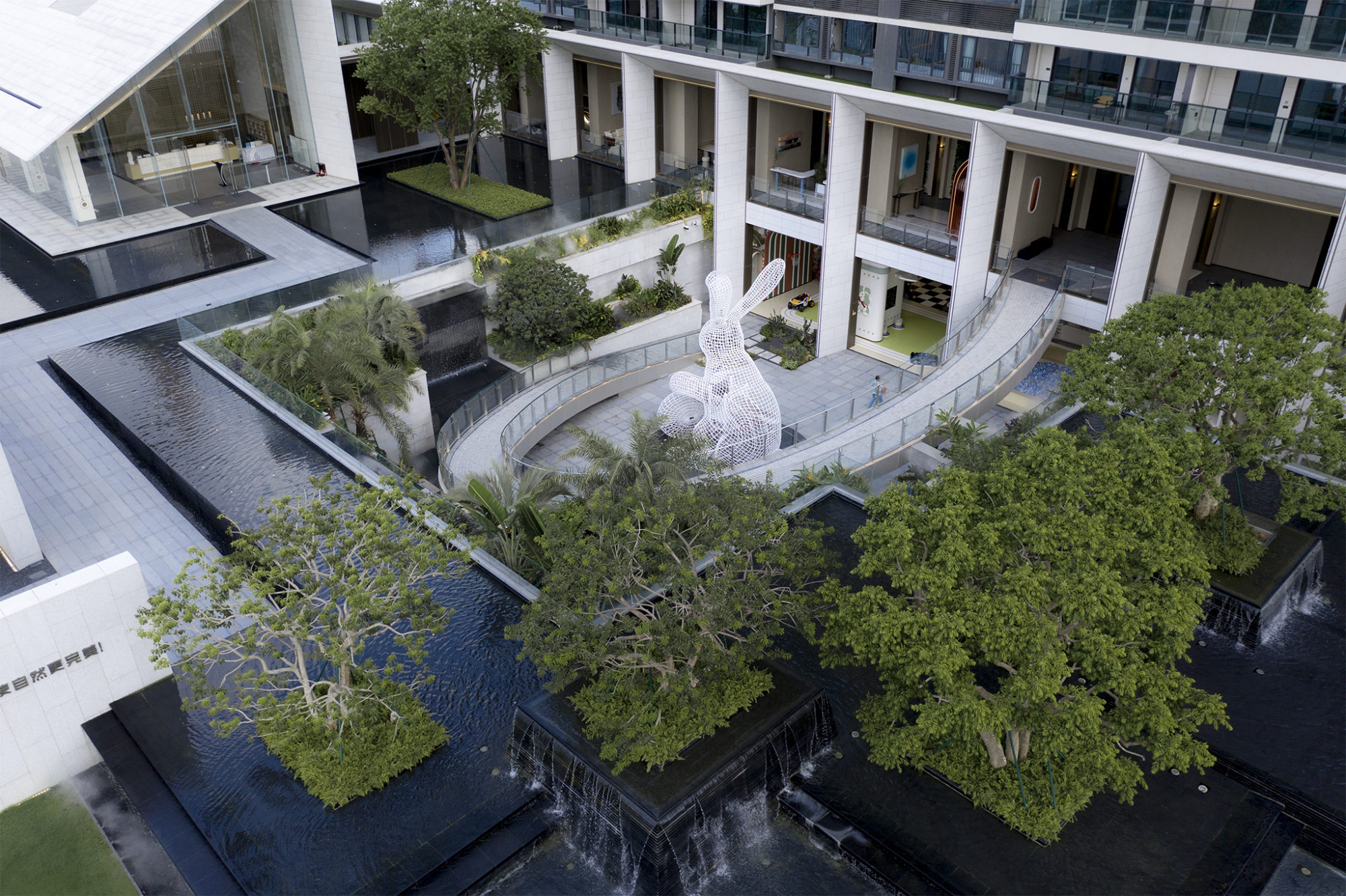 |
||||
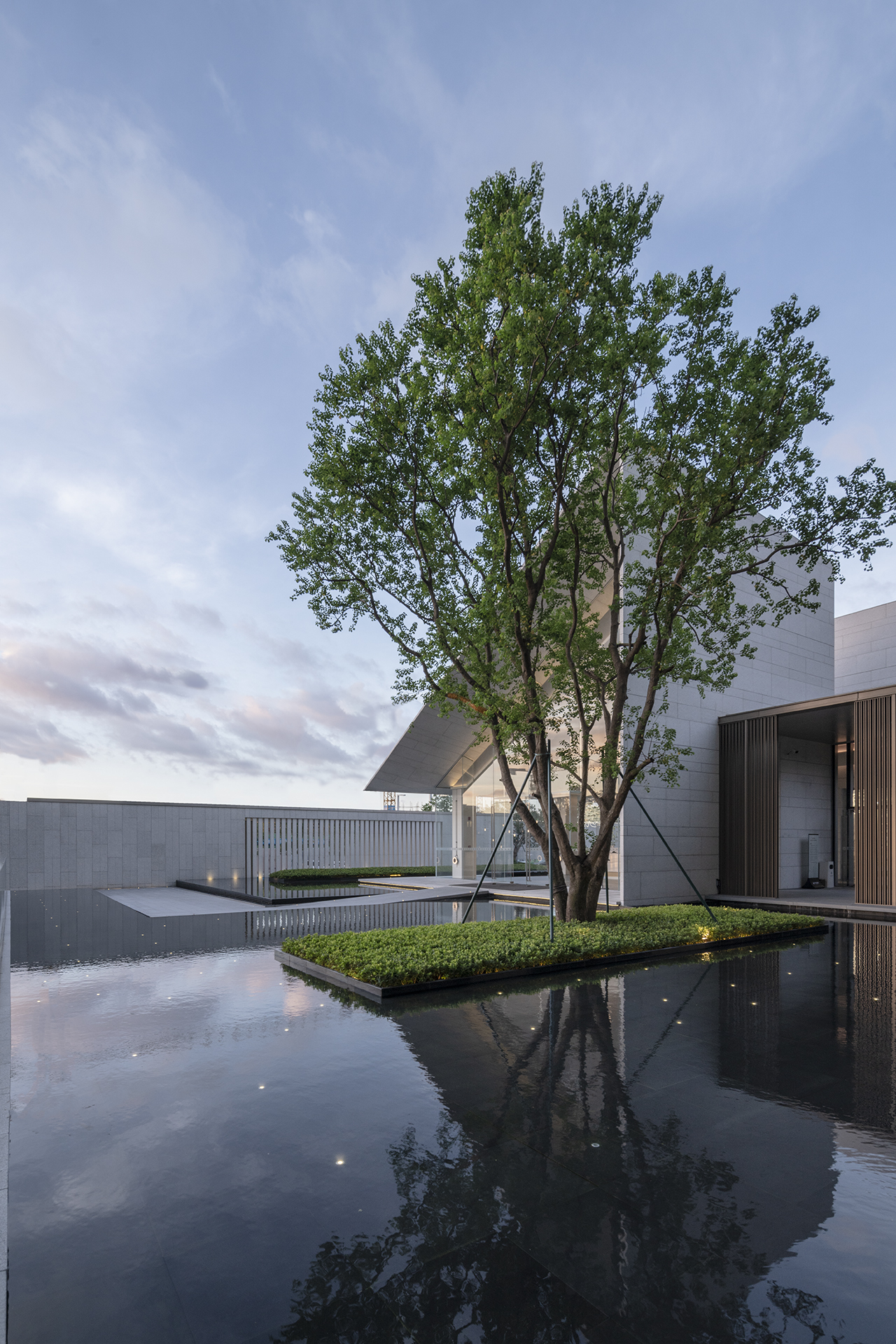 |
||||
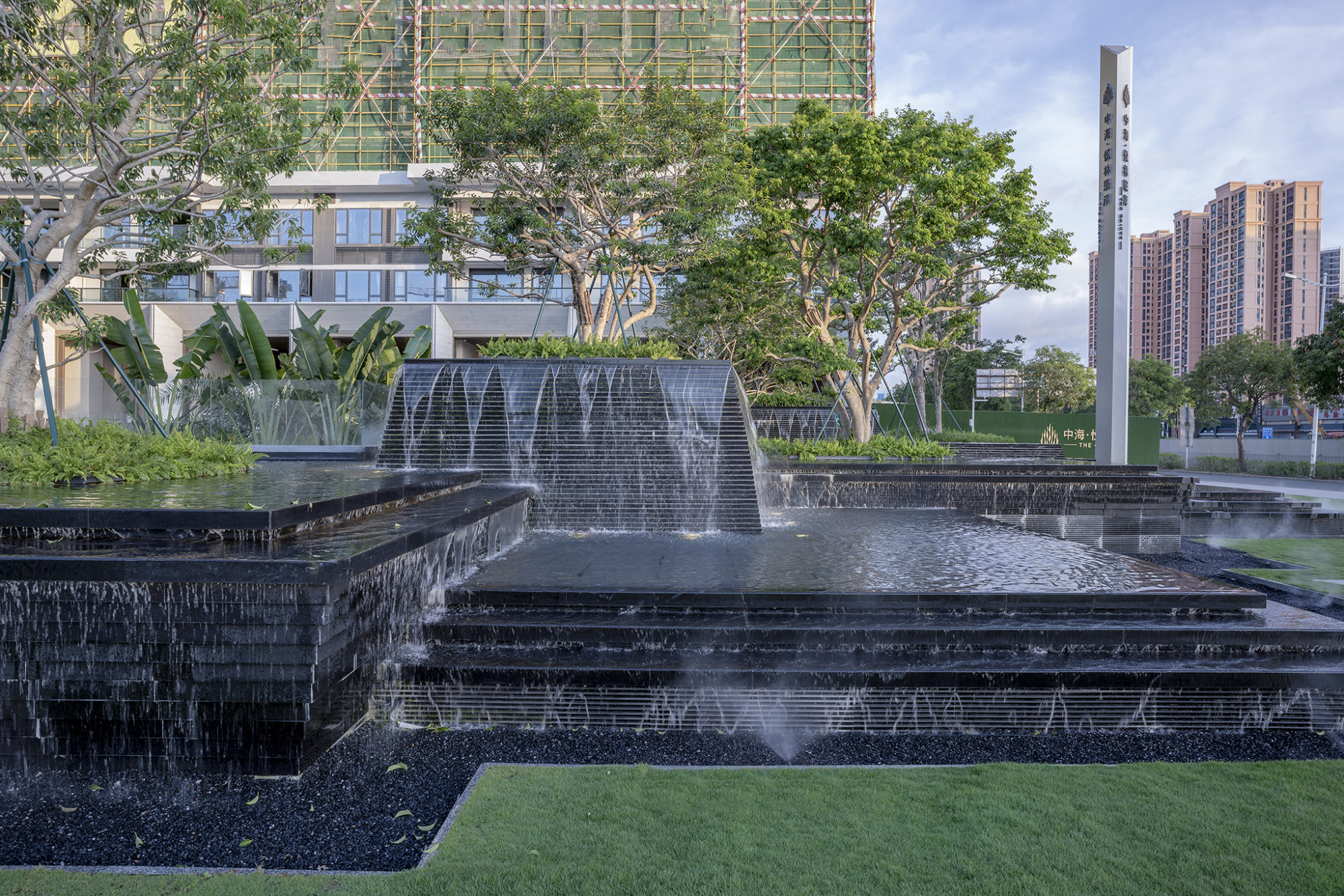 层层叠叠的景观跌水,为示范区增添了一抹灵动。 Cascading landscape water, for the demonstration area added a smart. |
||||
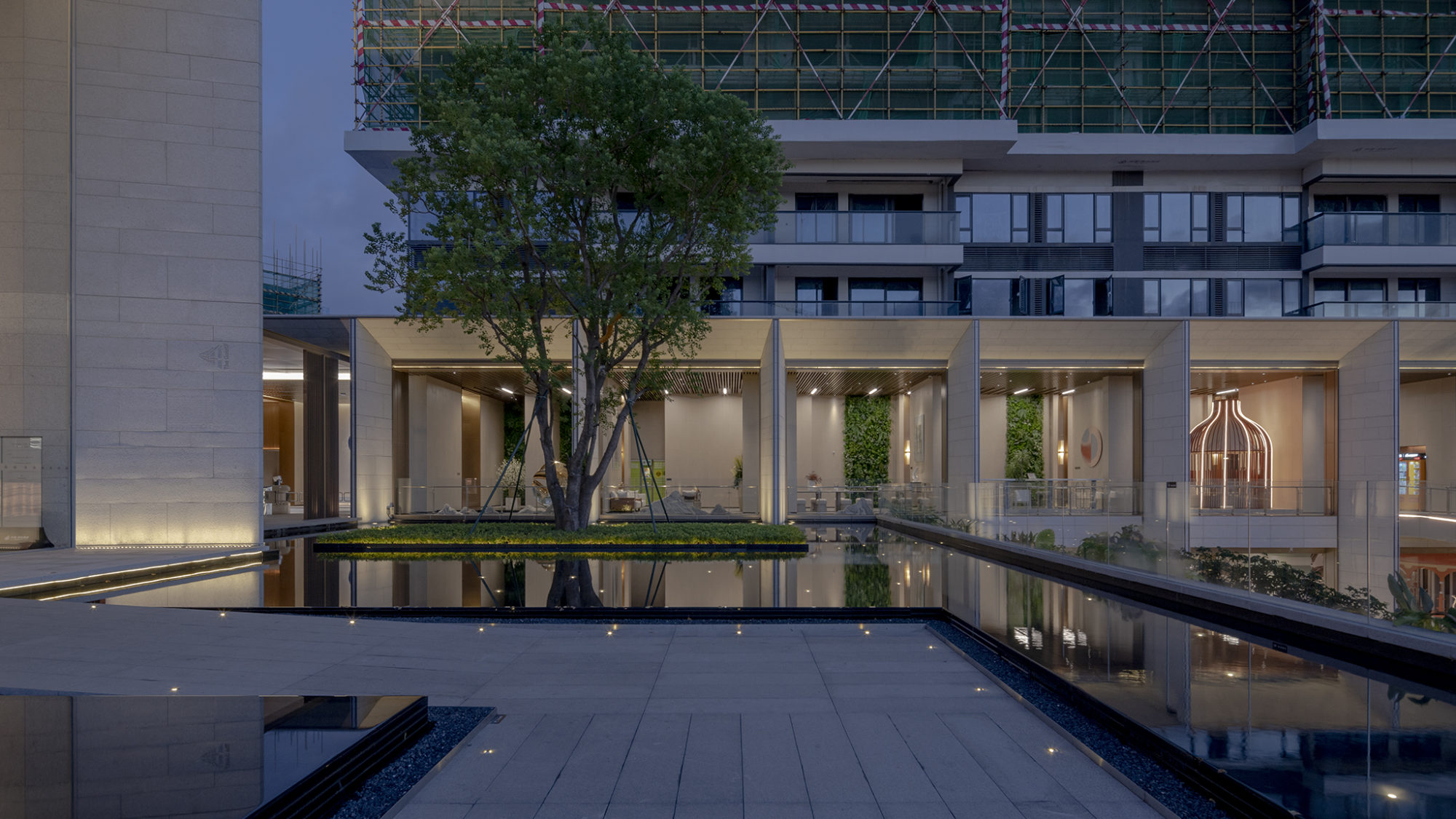 |
||||
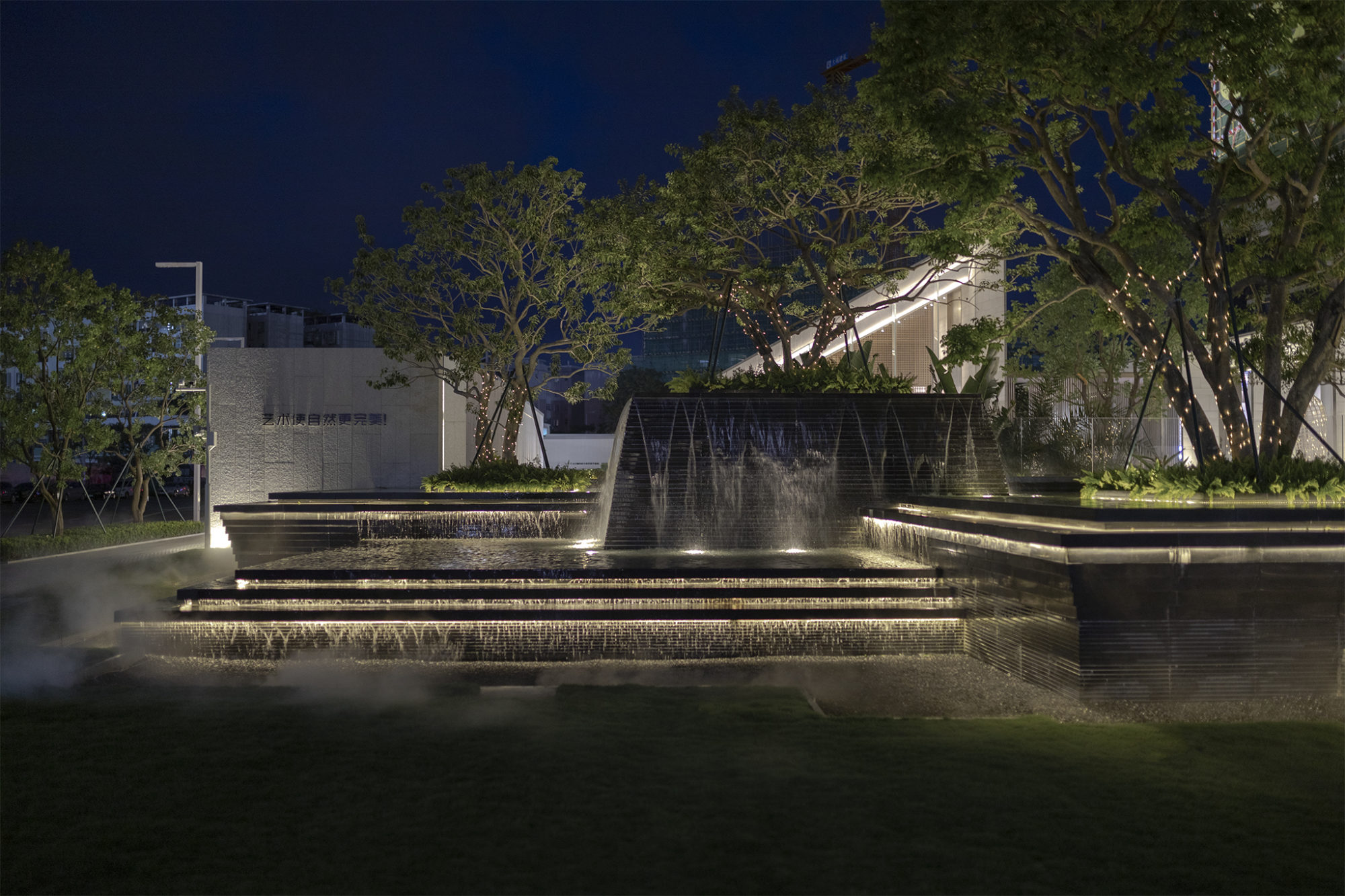 |
||||
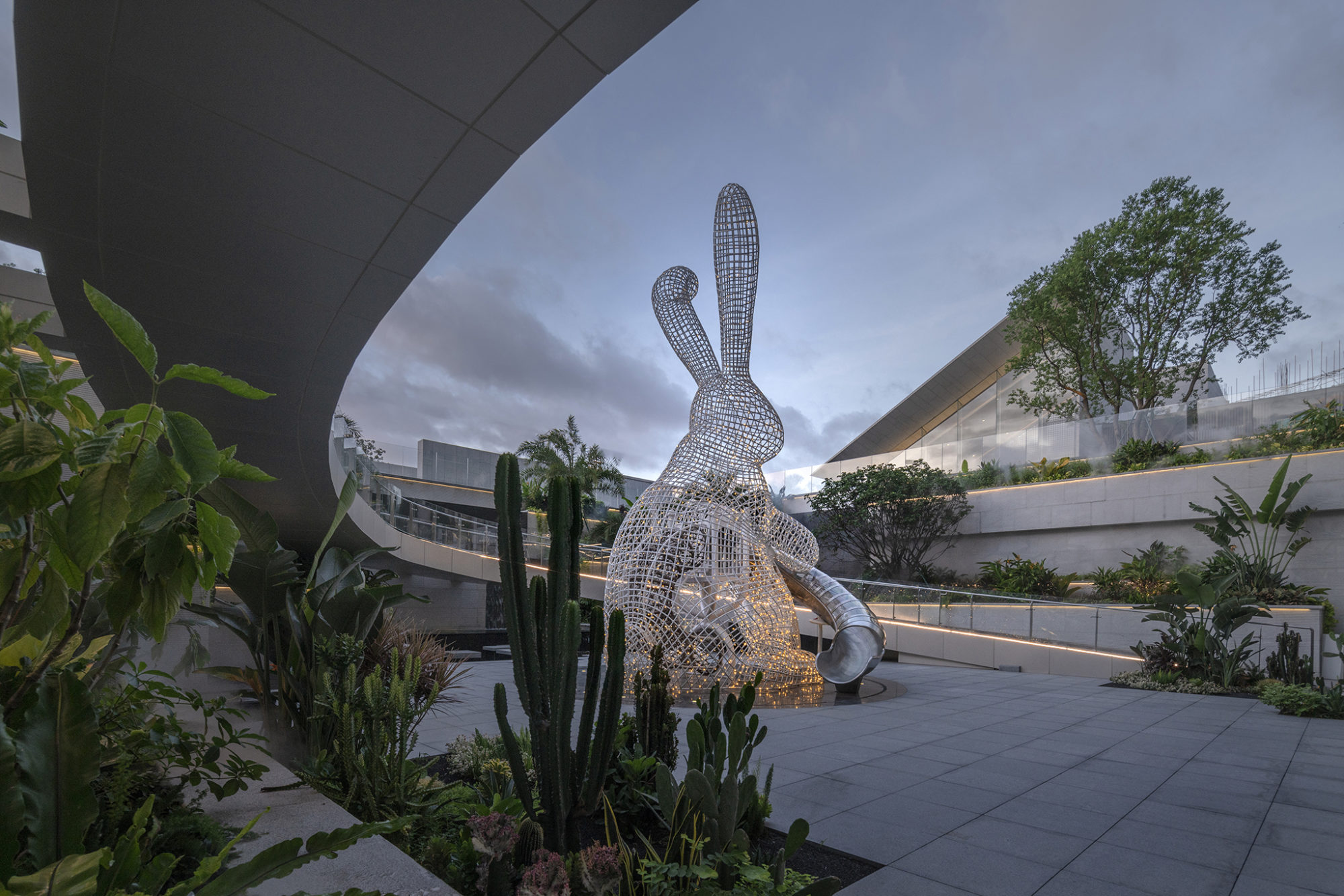 在“绿谷”花园中植入“时光兔”的IP形象,结合垂直生态的体验感设计,场景化打造一处融景、融情、融境的多维度创艺花园。 The IP image of "Time Rabbit" is implanted in the "Green Valley" garden, and combined with the experience design of vertical ecology, a multi-dimensional creative art garden is created in a scene that integrates scenery, emotion and environment. |
||||
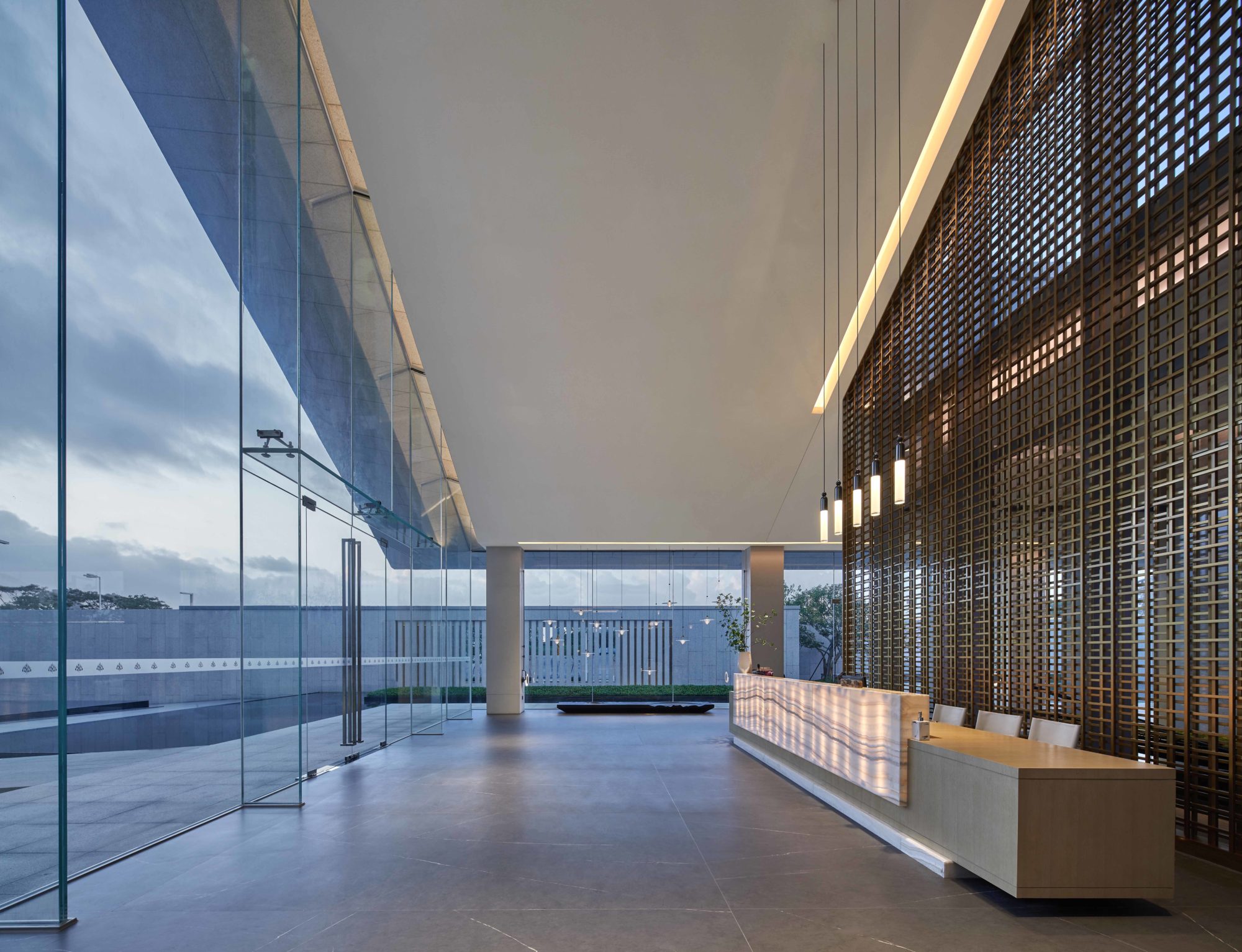 室内的灵动,与室外的宁静,衬托了一张栩栩如生的画面。 Indoor clever, with outdoor halcyon, foiled a piece of lifelike picture. |
||||
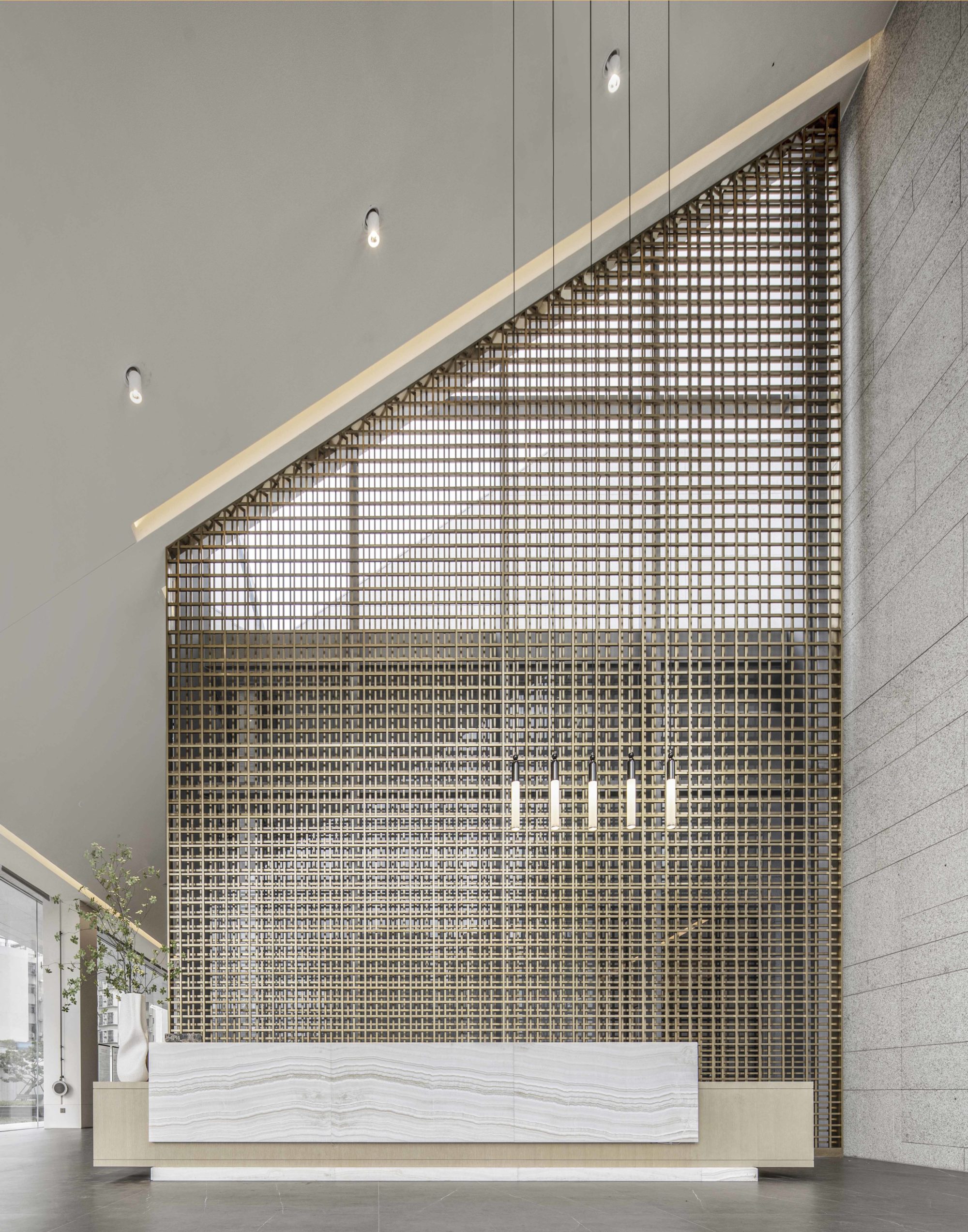 |
||||
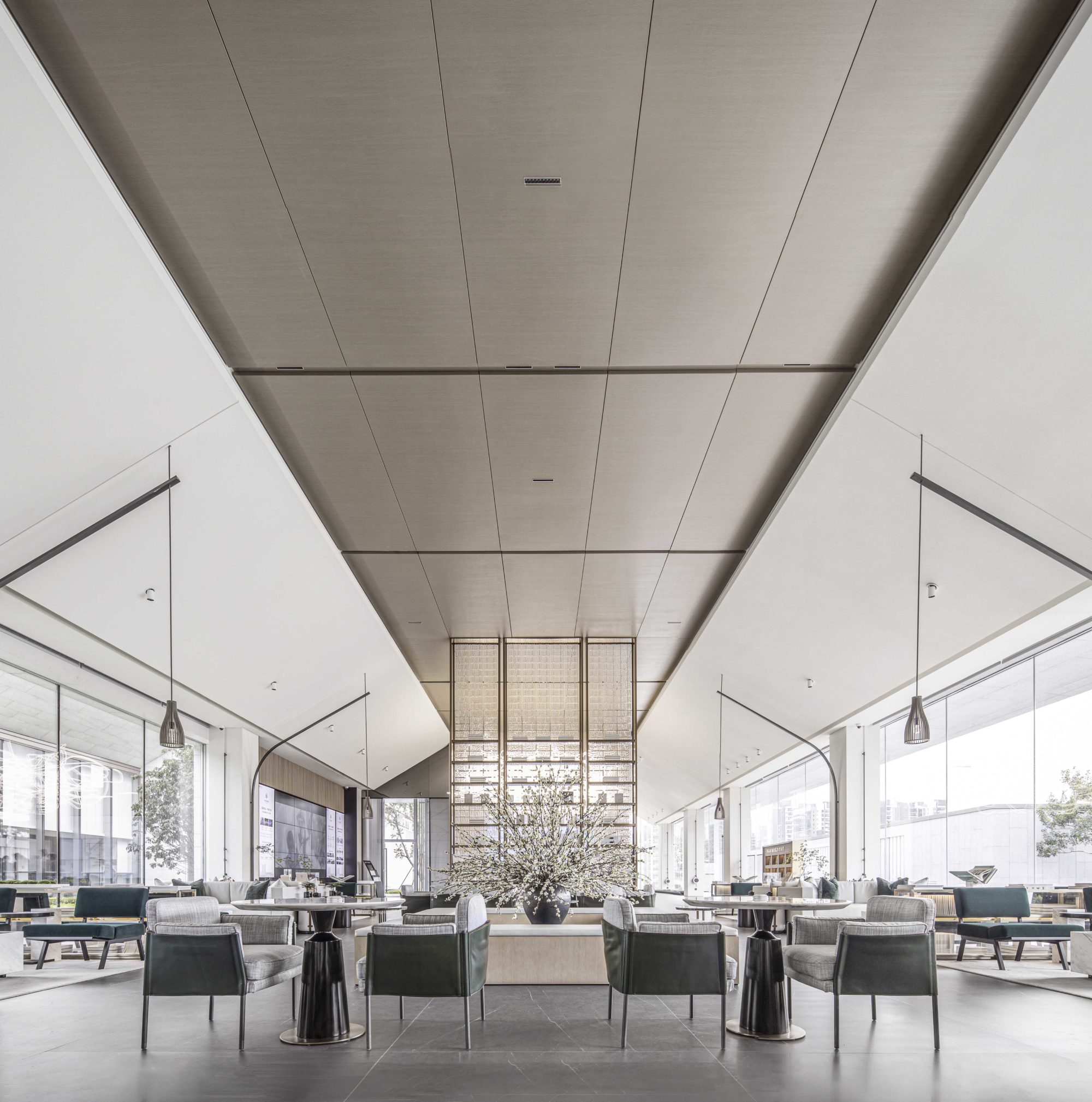 |
||||
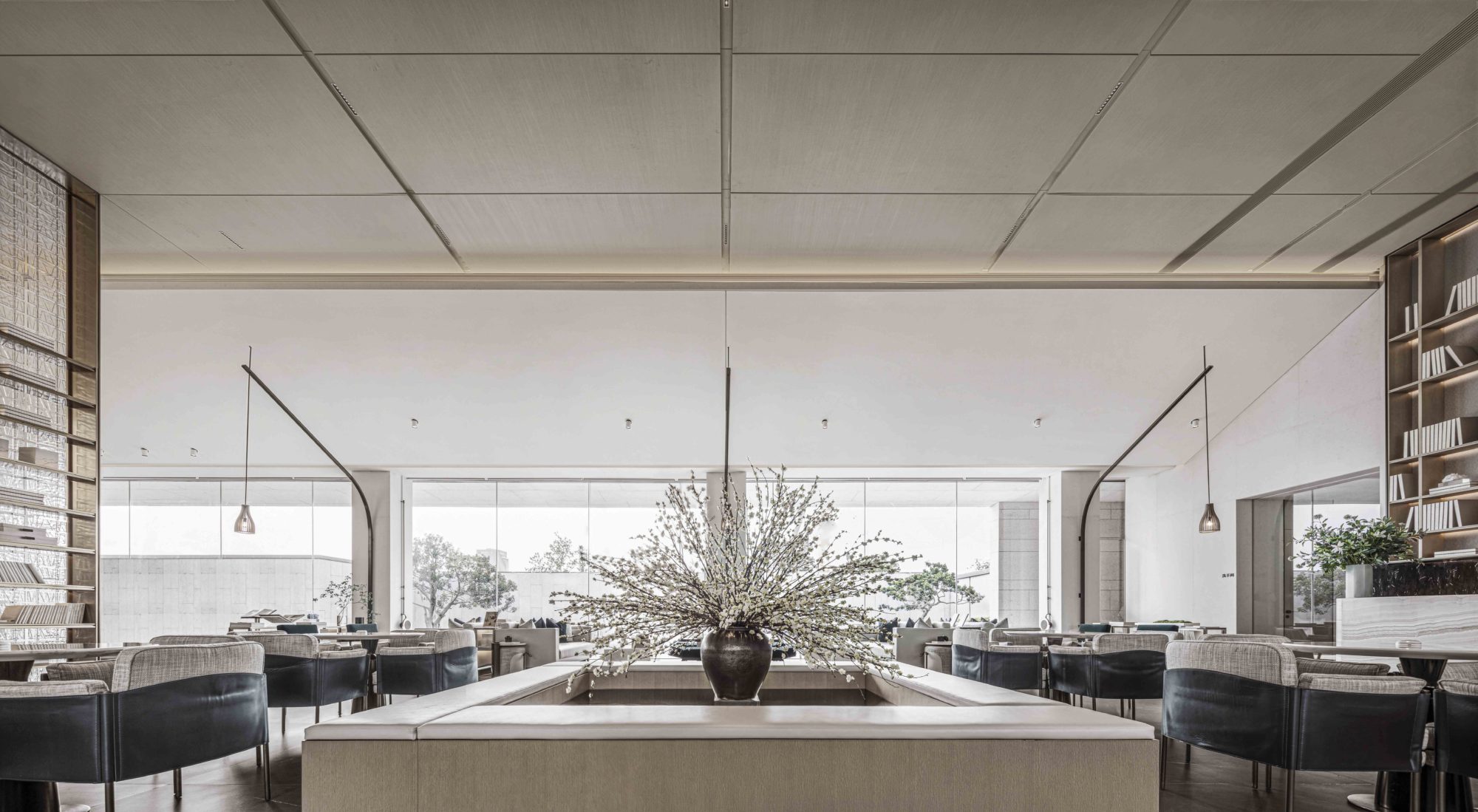 |
||||
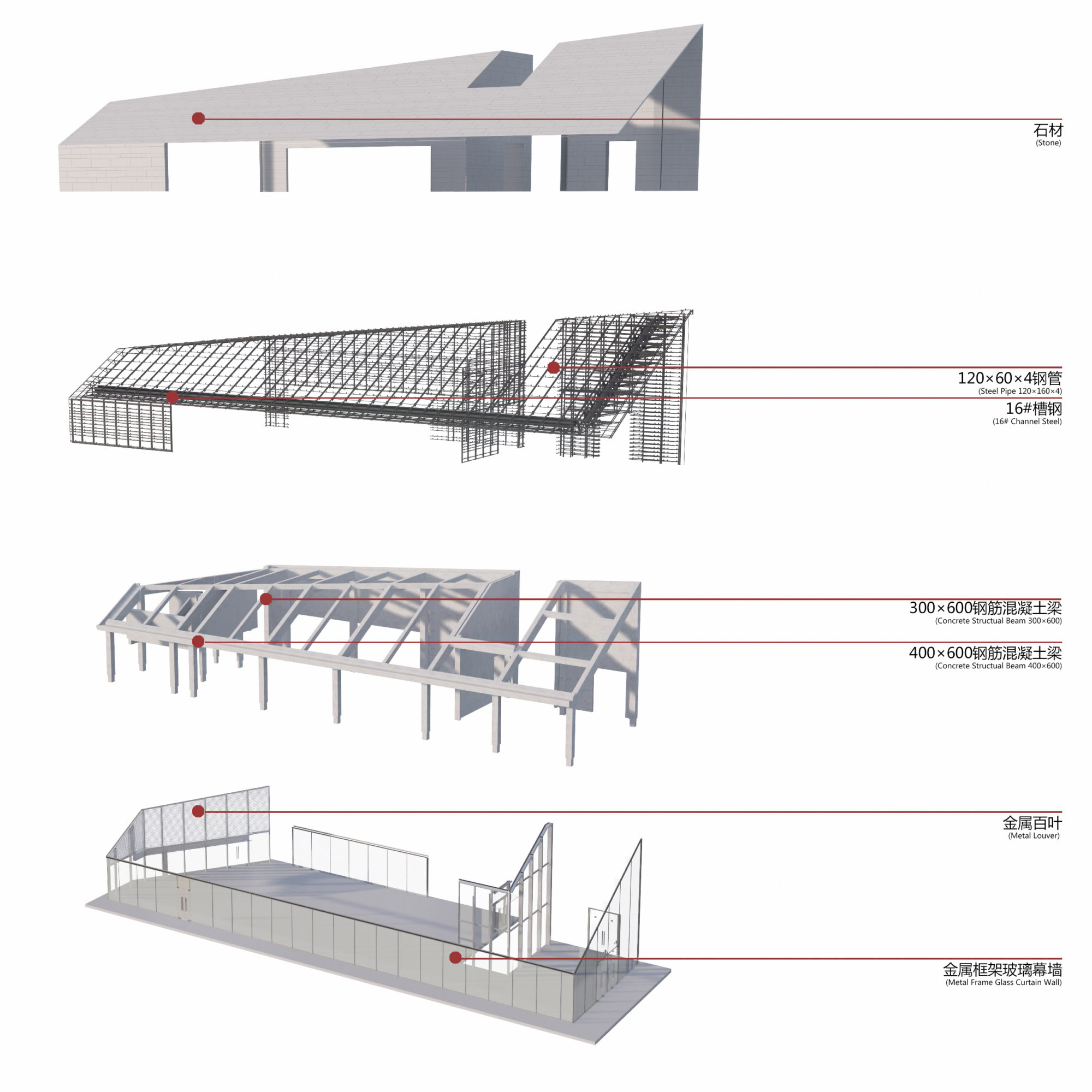 |
||||
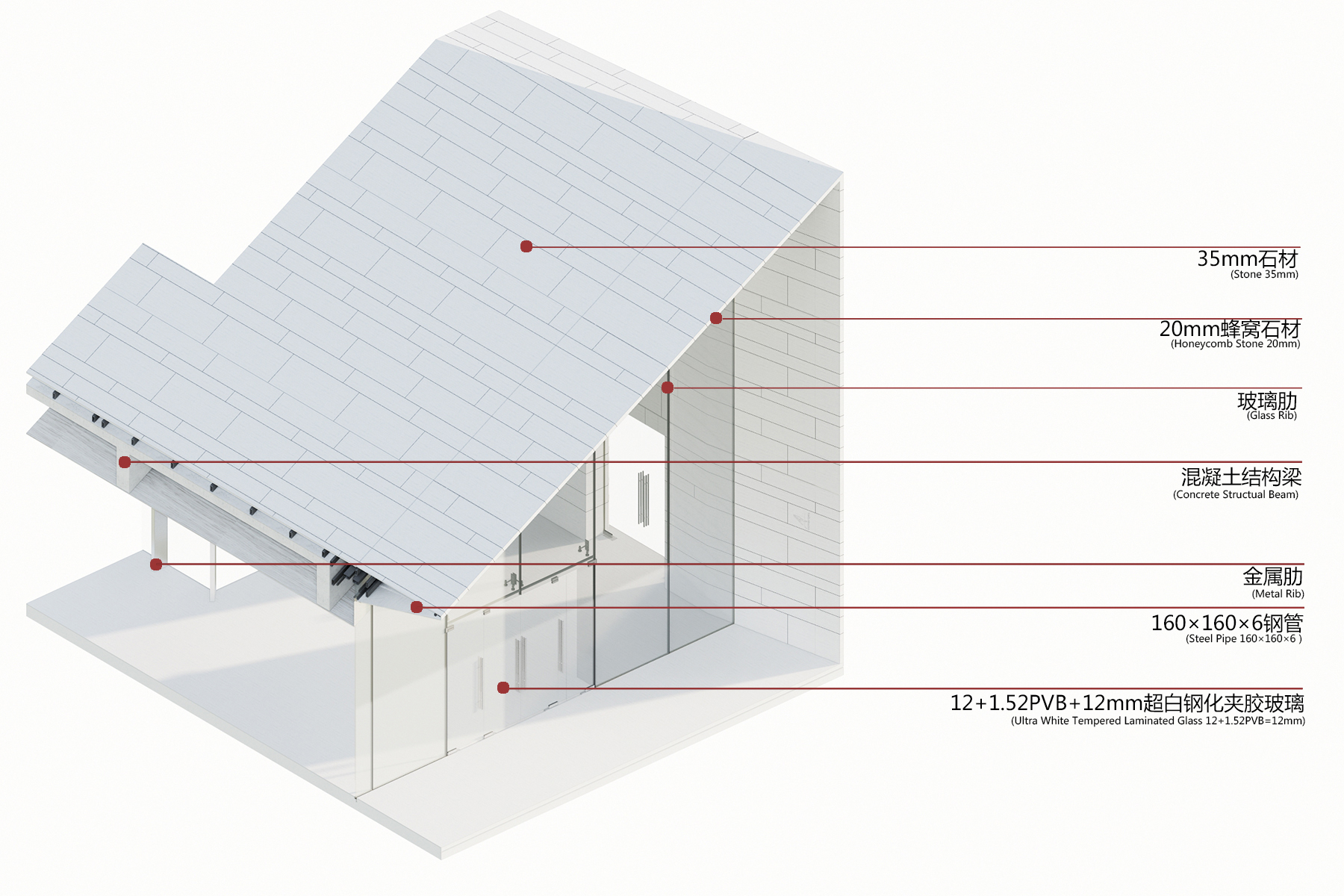 |
||||
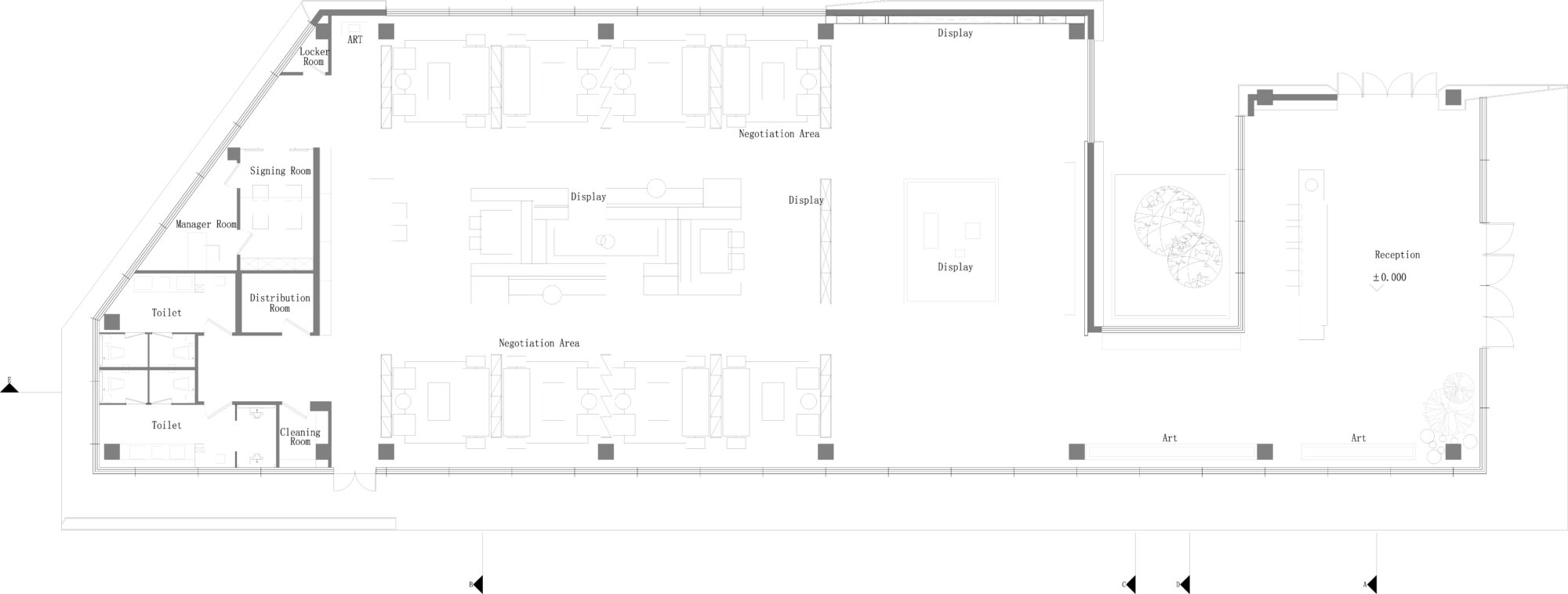 |
||||
 |
||||
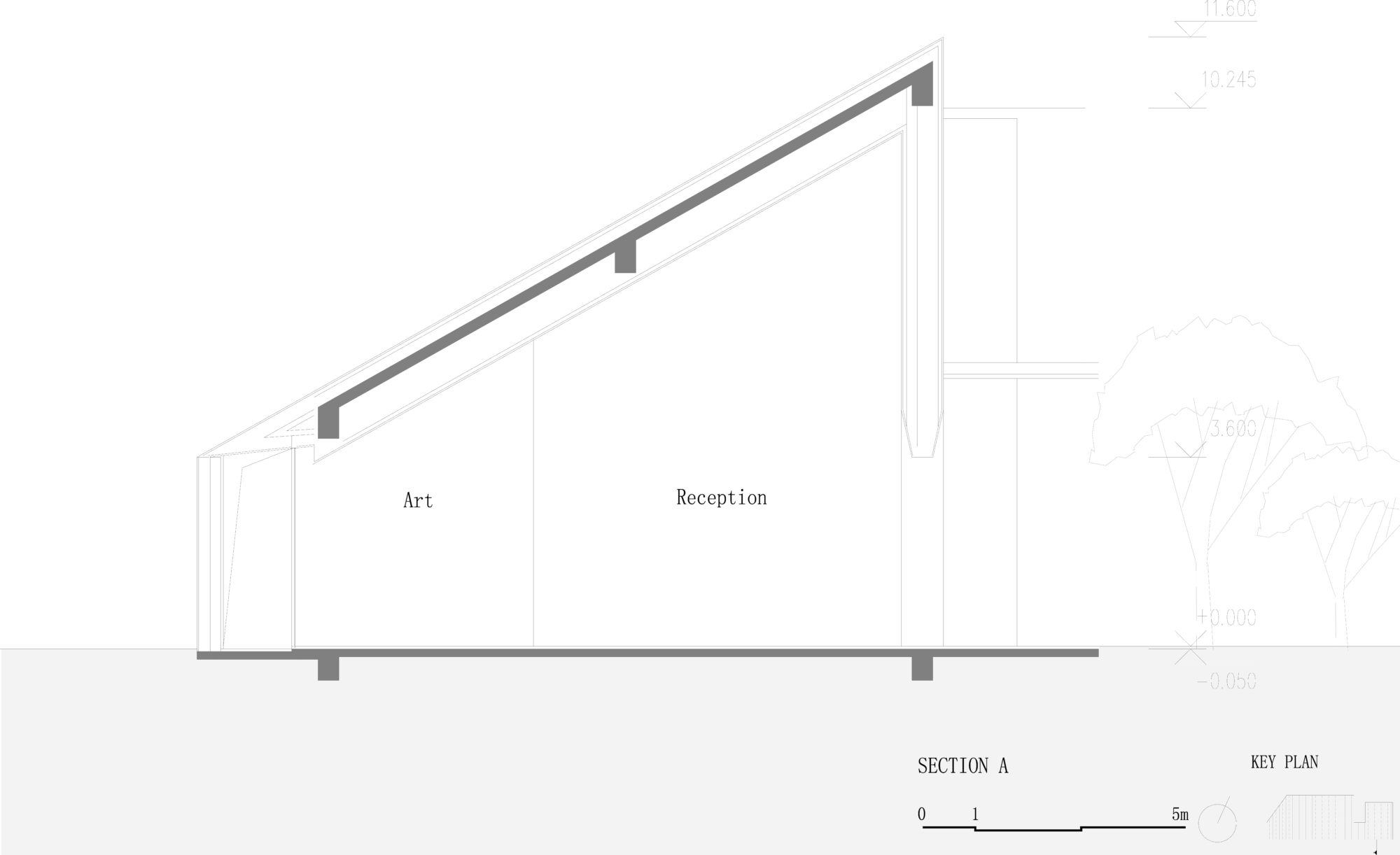 |
||||
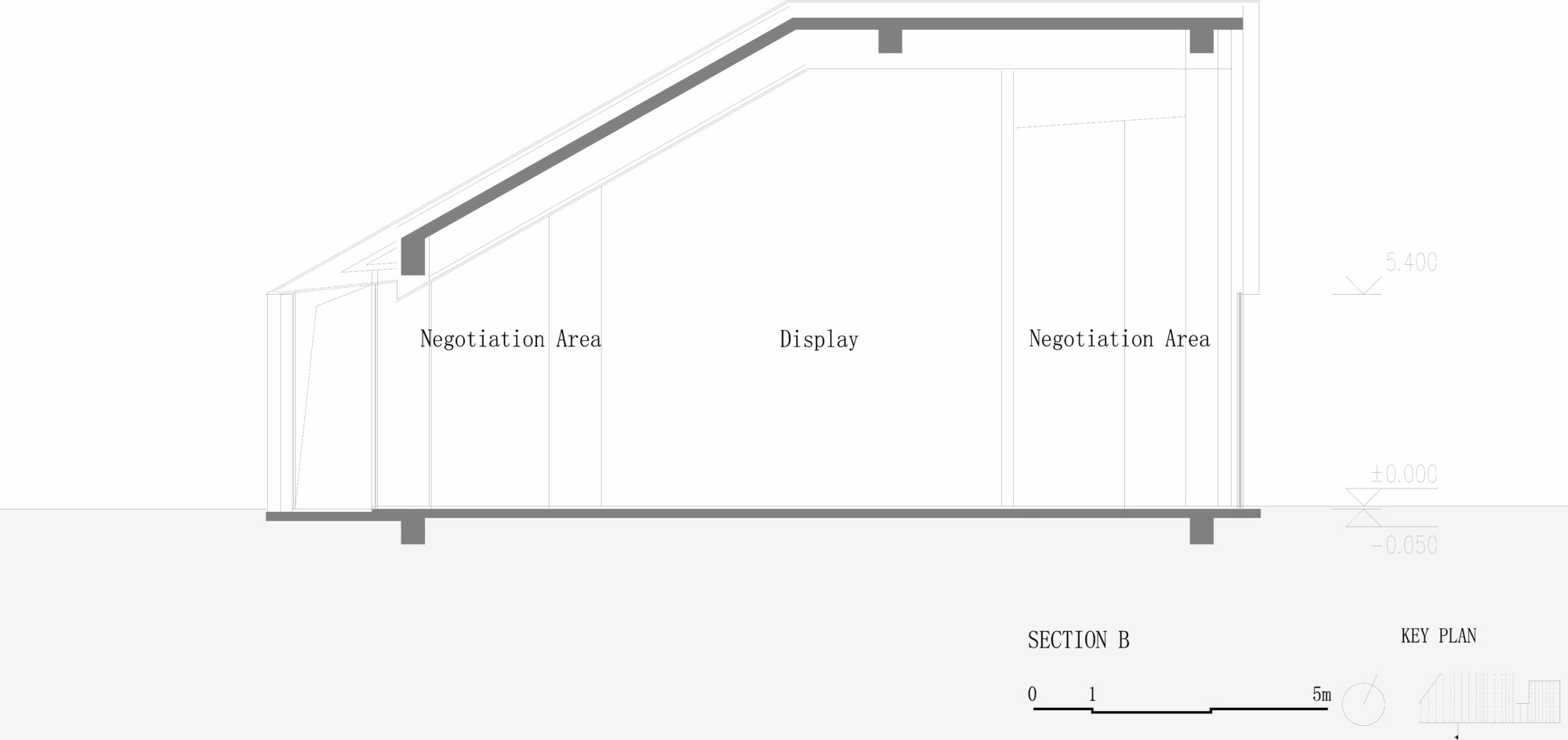 |
||||
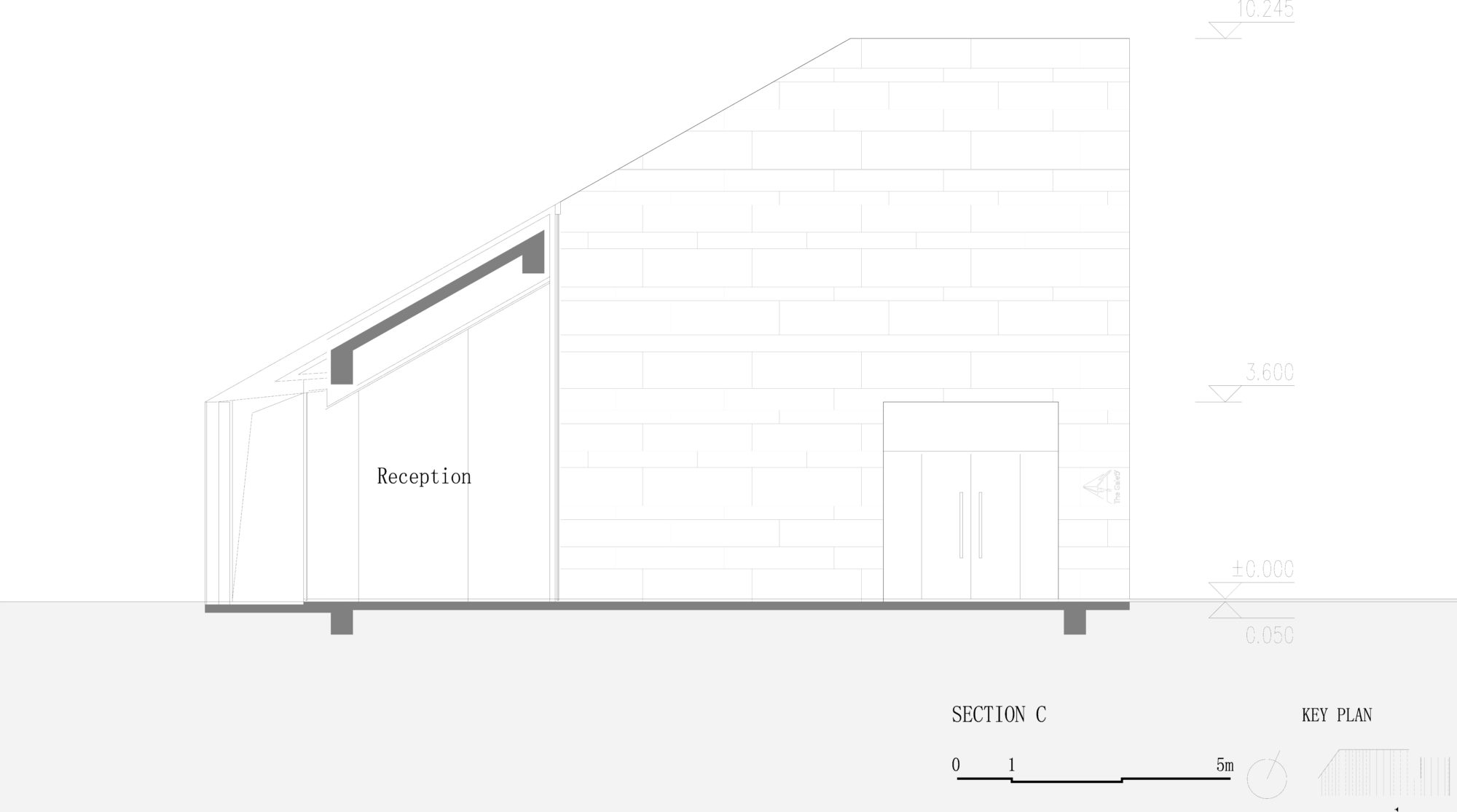 |
||||
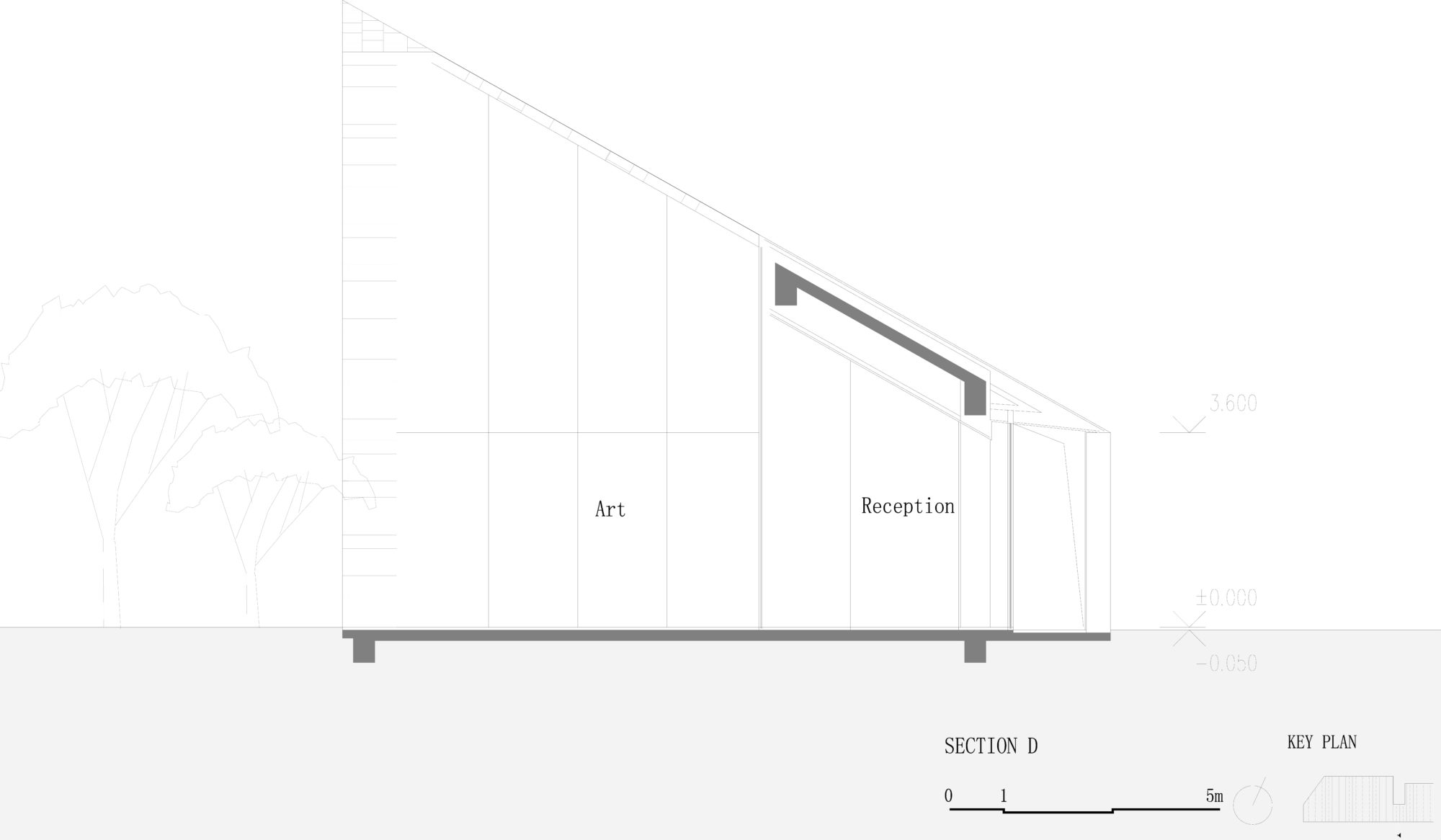 |
||||
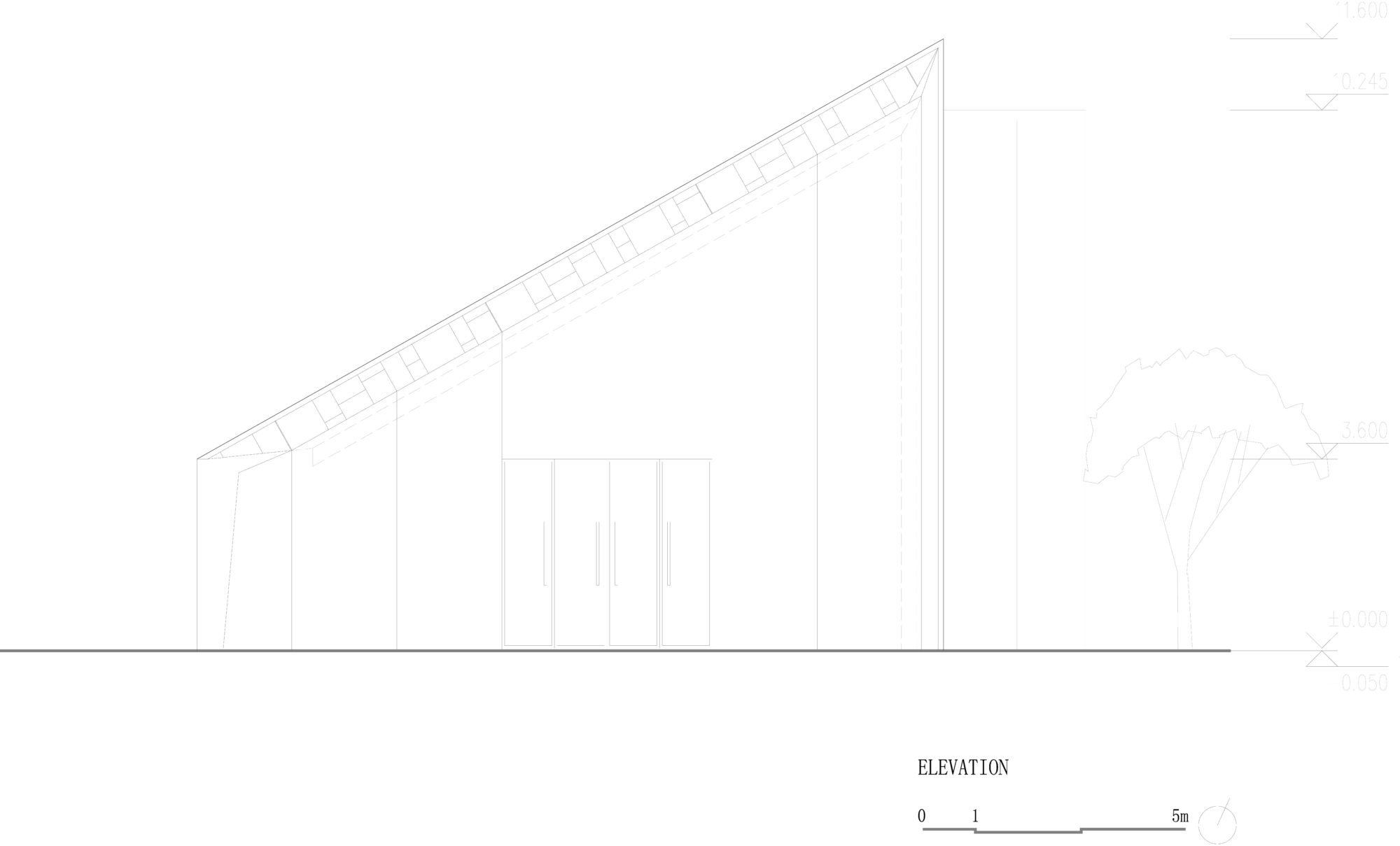 |
||||
 |
||||
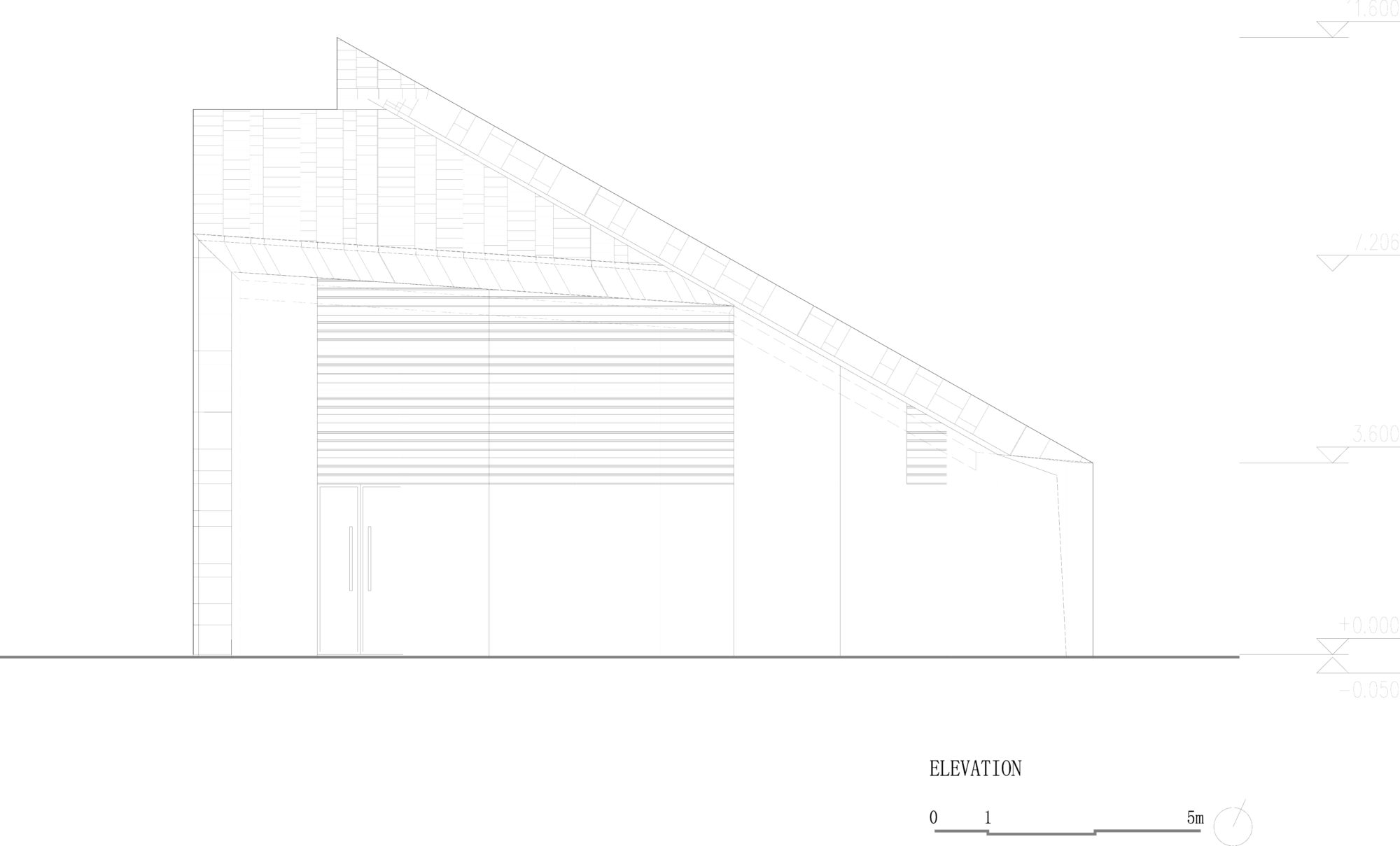 |
||||
 |
||||
| 项目视频 | ||||
