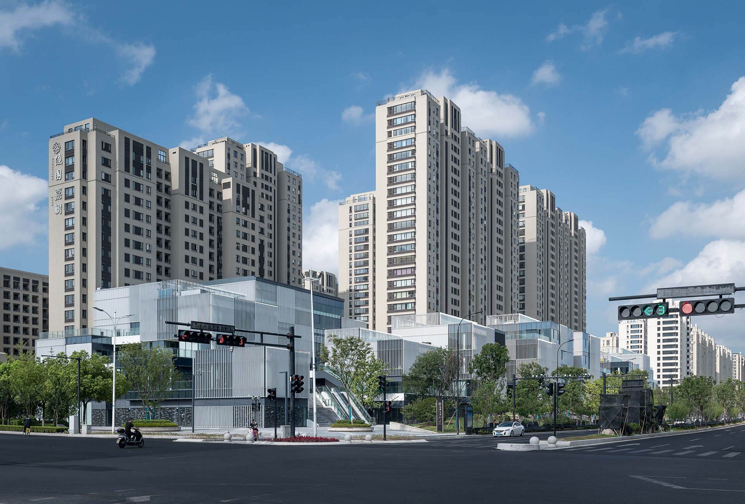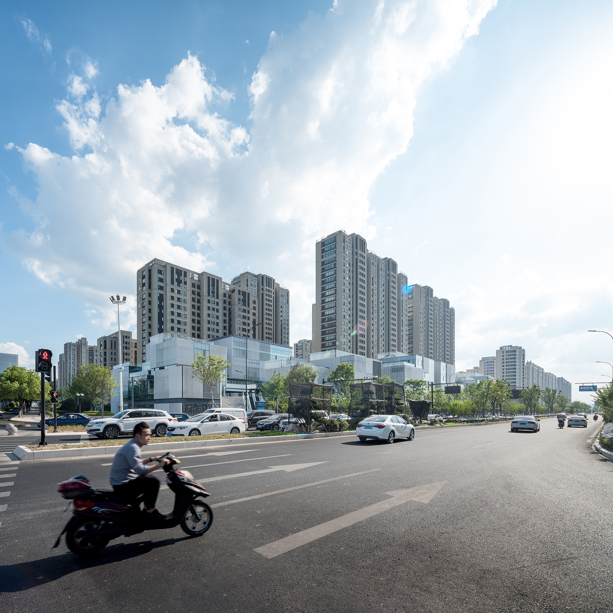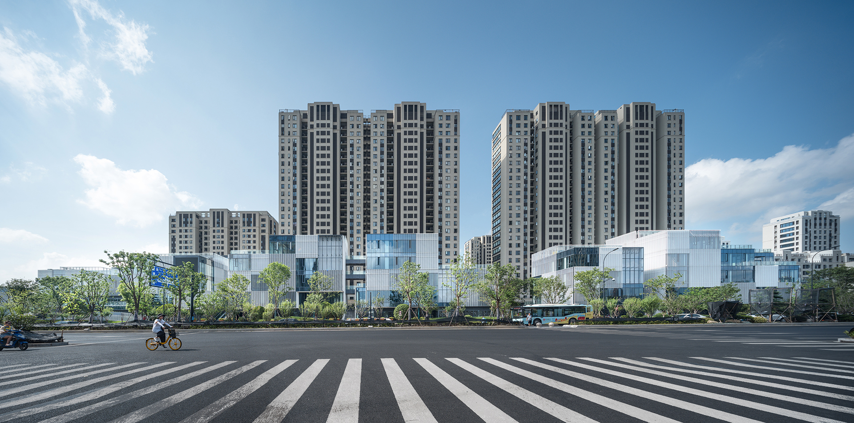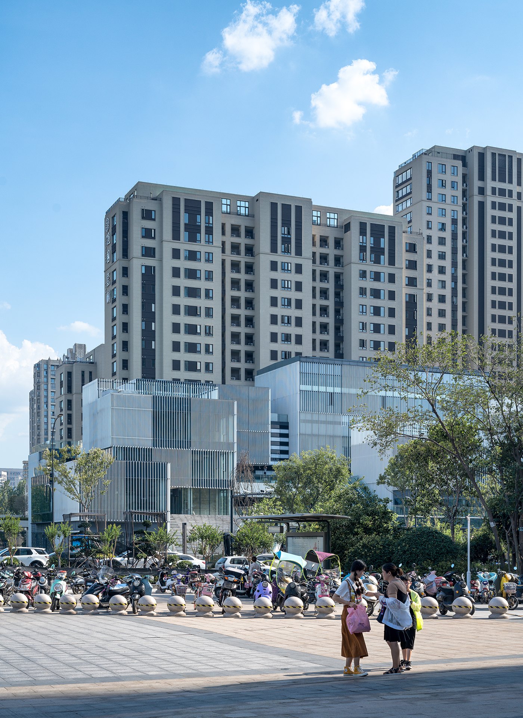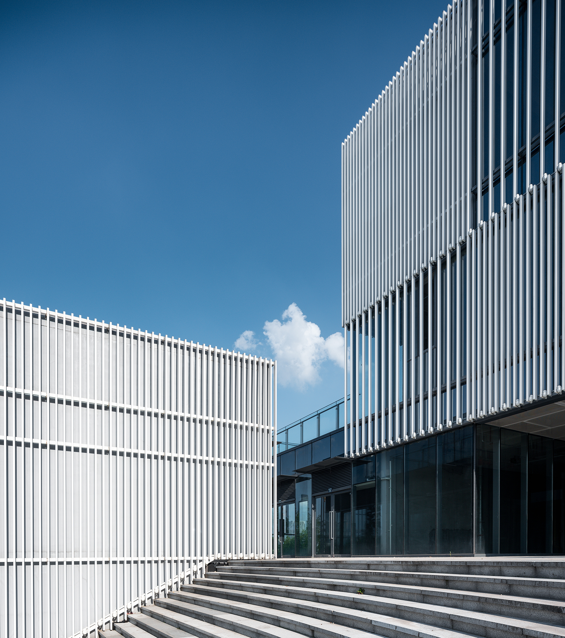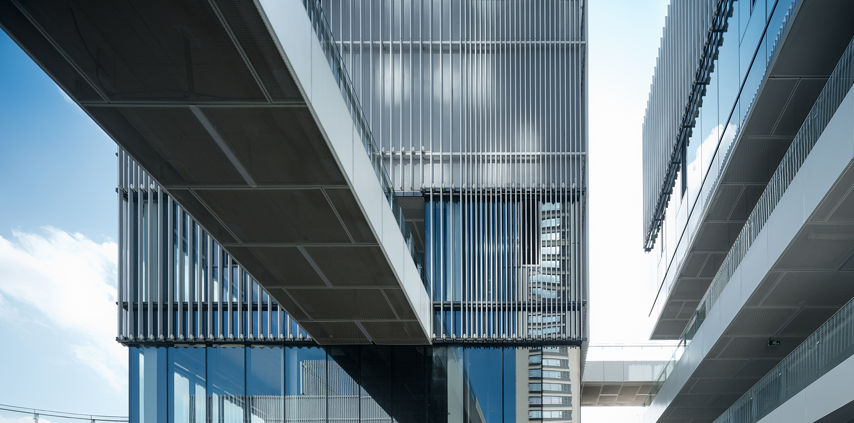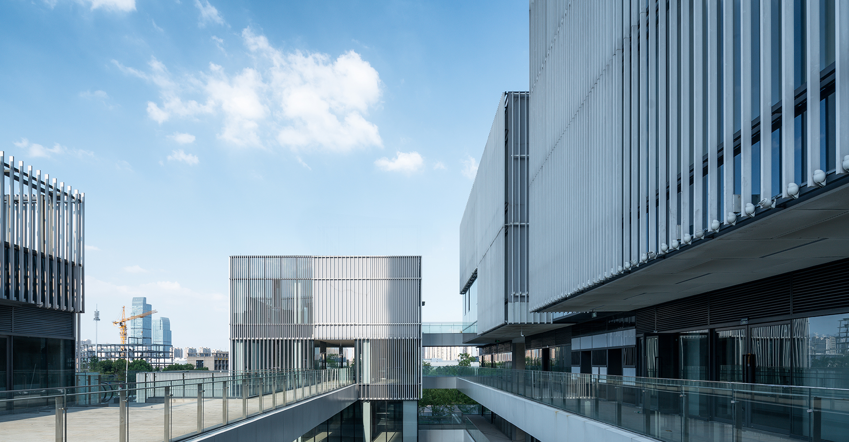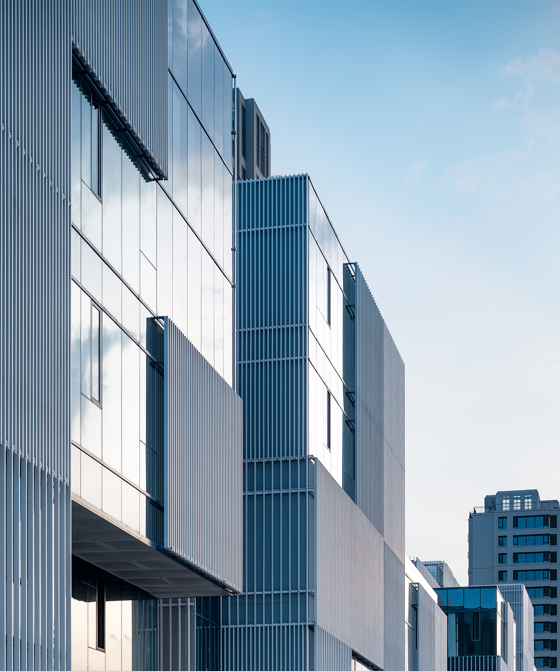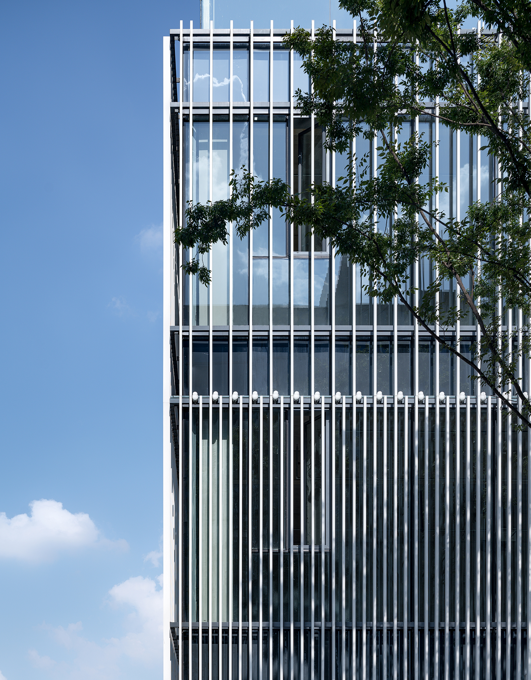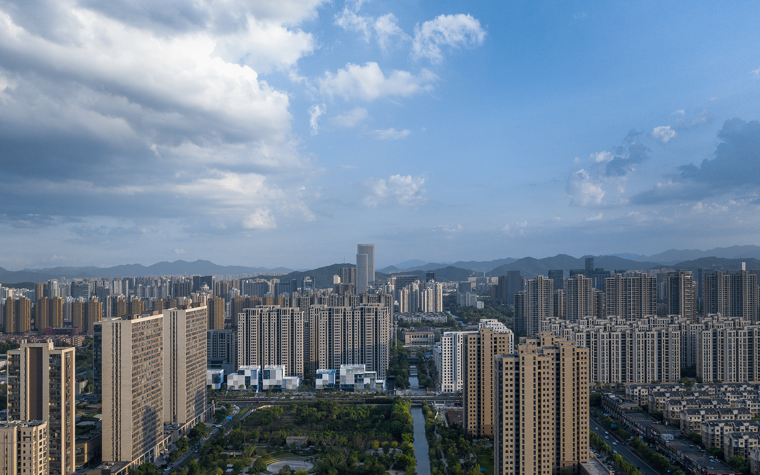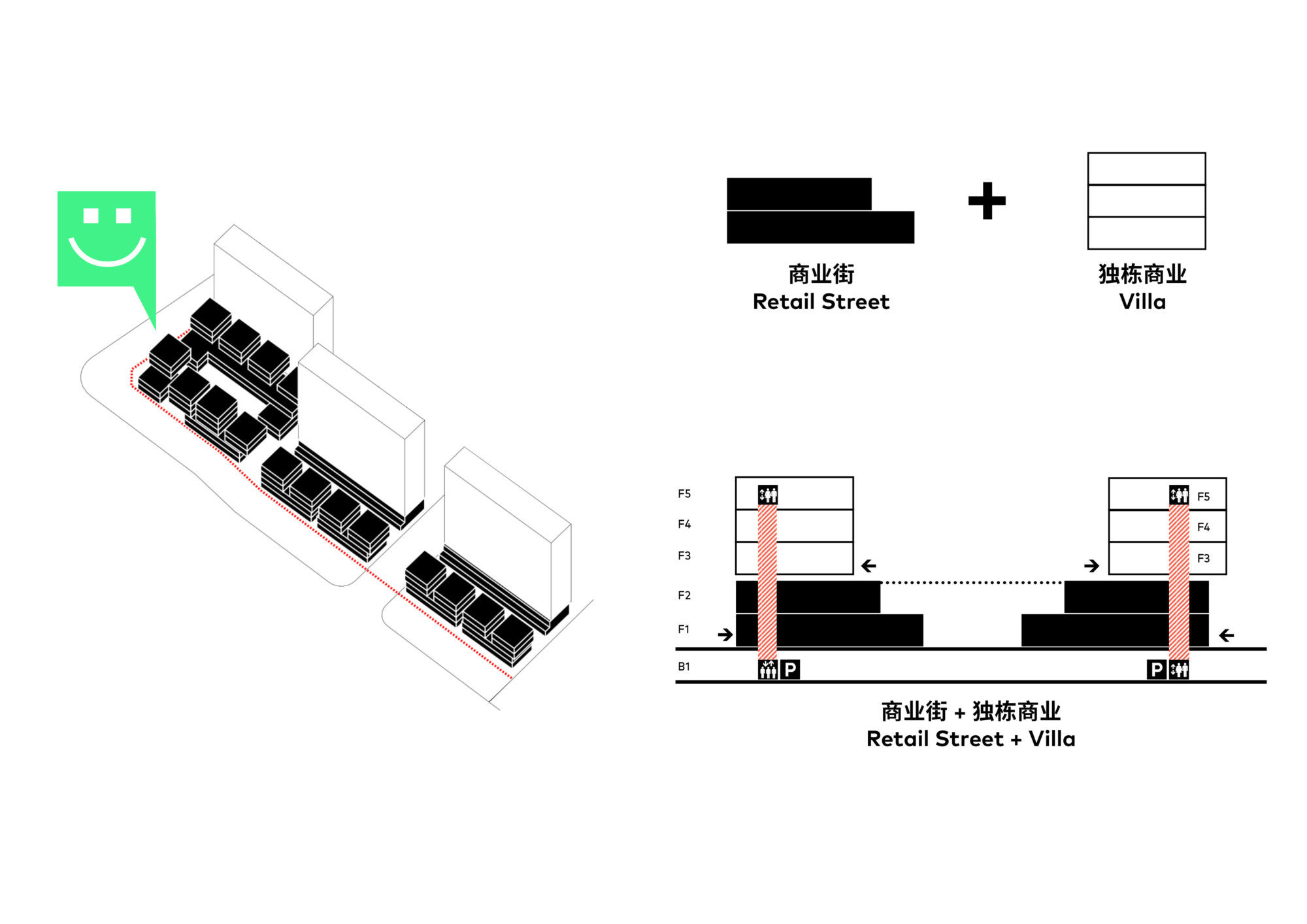| 项目简介(英文) | The Cube Gallery is a 21,000 sqm outdoor retail centre located in Hangzhou’s Xiaoshan.
It is designed as a convivial place of interaction between the young families and seniors living in the surrounding residences. CLOU reacted to the high density of the site by fusing two familiar types of retail. The resulting arrangement is a composition of three storey individual cubes sitting on top of two levels of retail terraces with small community support shop units.
This hybrid of two retail types offers the flexibility for an interesting mix of small and large tenants. The cubes accommodate dining, sports, entertainment and children’s education.
The cubes are connected by a second “ground floor” on level three which is directly linked to the main street corner plaza at ground level. By focusing the outdoor circulation on the lower three levels we enhanced the commercial viability of this challenging project whilst giving this city corner a distinctive character.
|
