金科·恒信 枣庄集美天宸JINKE · HENGXIN ELITIST MANSION, ZAOZHUANG
| 项目状态 | 售楼处建成,大区在建中 | |||
| 申报类别 | 建筑设计 | |||
| 申报子类别 | 居住项目 | |||
| 完成日期 (YYYY-MM-DD) | 2020 - 04 - 15 | |||
| 设计周期 | 6 个月 | |||
| 项目面积 |
| |||
| 项目所在国家/地区 | 中国 | |||
| 项目所在省 | 山东省 | |||
| 项目所在城市 | 枣庄市 | |||
| 项目简介(中文) | 项目位于山东枣庄市高新区,本案基于齐鲁文化,吸取墨子节俭质朴气质和鲁班精工细作精神,重新诠释高雅品味。儒家神韵 ·,现代呈现。以现代语言来诉说传统结构的美,演绎返璞归真、简练质朴的美学空间。 建筑的构成通过体块穿插组合+提炼传统构图,中式重檐等经典元素,局部的古今碰撞雕琢,并结合鲁班结构美学,用现代的表现手法来演绎传统结构的美,利用游廊坡屋顶将五重院落与建筑串联,将景观建筑进行一体化设计,赋予建筑空间新的生命,使之成为收藏光、影艺术的容器。 | |||
| 项目简介(英文) | The site is located in the Zaozhuang High-Tech Industrial Development Zone in Shandong Province. Inspiration was drawn from the two important historic figures of Shandong Culture and their personalities: Mozi for his frugal and simple nature and Luban’s meticulous dedication to details. The beauty of the traditional structure is defined with a contemporary design language of conciseness and simplicity. The integrated design approach combining architecture and landscape is achieved through elements such as the covered corridor connection between five layers of courtyards and the buildings. This gives a new life to the building spaces and it becomes a gallery of light and shadow. | |||
 | ||||
 项目实景 |
||||
 项目实景 |
||||
 项目实景 |
||||
 项目实景 |
||||
 项目实景 |
||||
 项目实景 |
||||
 项目实景 |
||||
 项目实景 |
||||
 项目实景 |
||||
 项目实景 |
||||
 项目实景 |
||||
 项目实景 |
||||
 项目实景 |
||||
 项目实景 |
||||
 项目实景 |
||||
 项目实景 |
||||
 项目实景 |
||||
 项目实景 |
||||
 项目实景 |
||||
 项目实景 |
||||
 项目实景 |
||||
 项目实景 |
||||
 项目实景 |
||||
 项目实景 |
||||
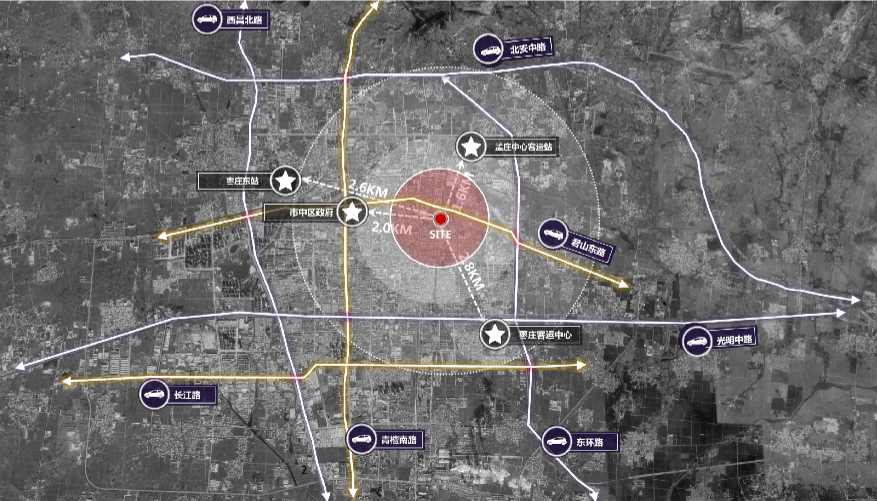 项目区位 |
||||
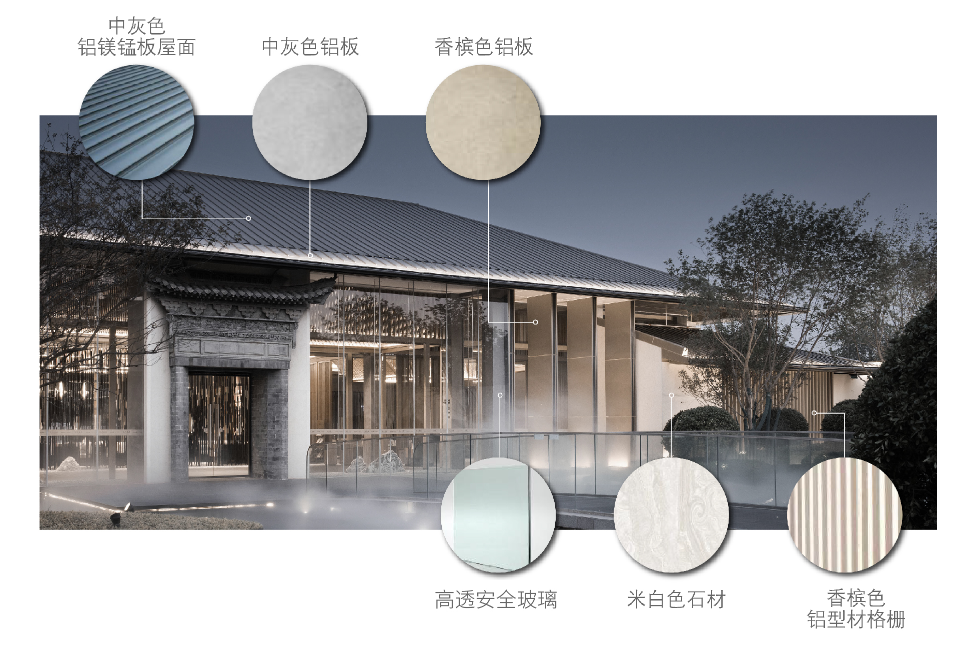 材质 |
||||
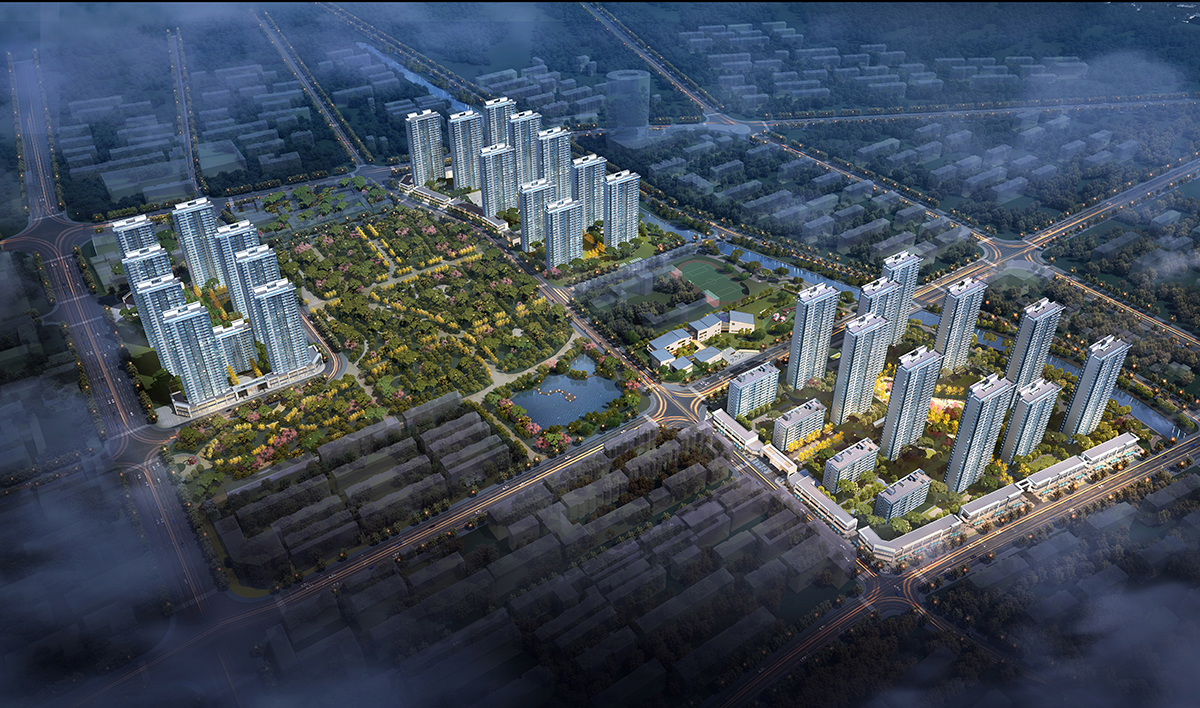 项目鸟瞰图 |
||||
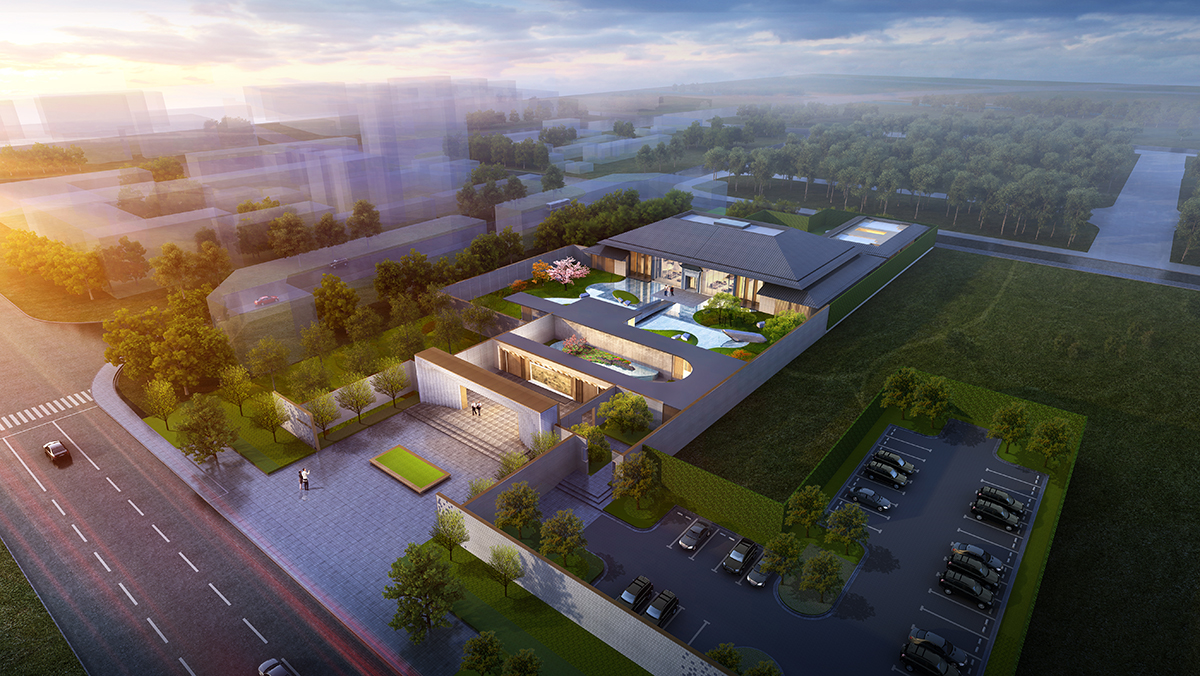 示范区鸟瞰图 |
||||
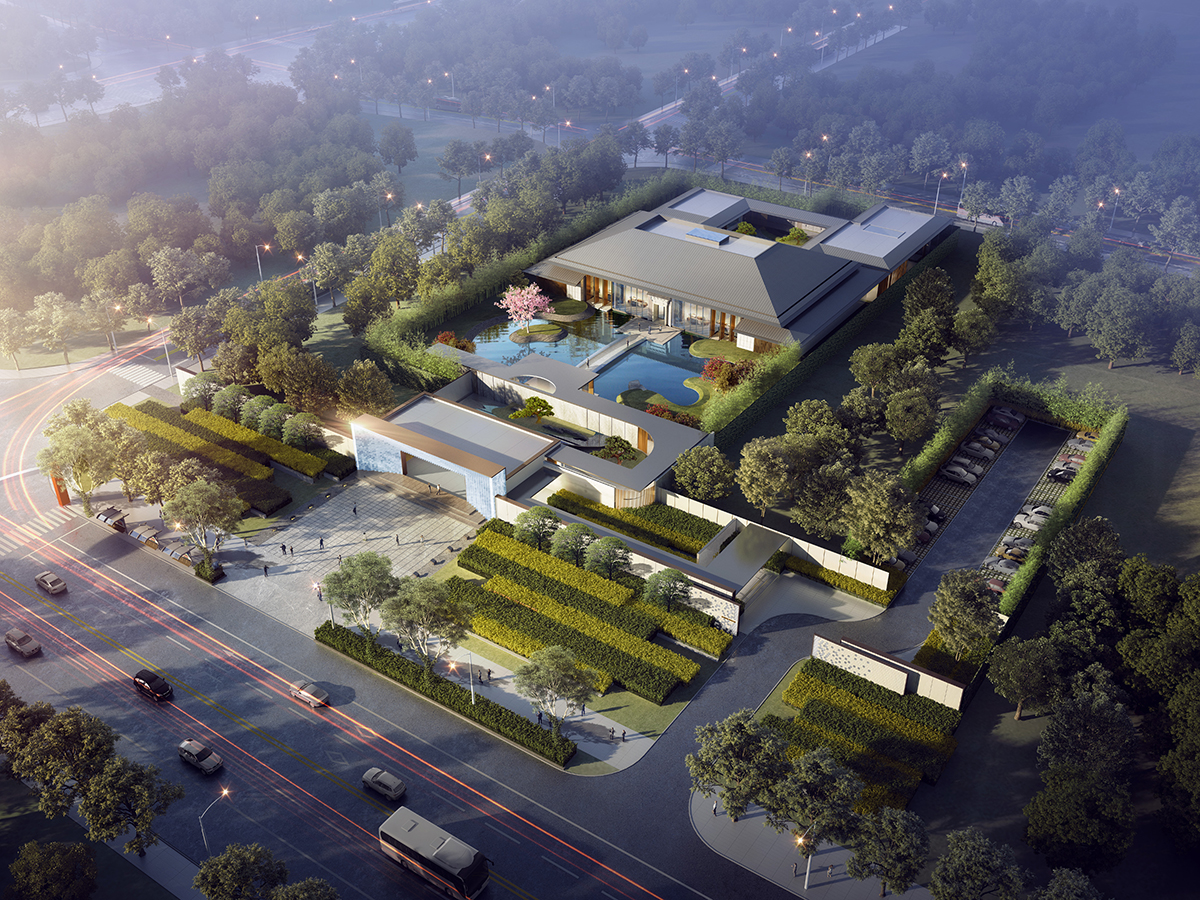 示范区鸟瞰图 |
||||
| 项目视频 | ||||
