中海 杭州黄龙云起CHINA OVERSEAS RENAISSANCE MANSION, HANGZHOU
| 项目状态 | 售楼处建成,大区在建中 | |||
| 申报类别 | 建筑设计 | |||
| 申报子类别 | 居住项目 | |||
| 完成日期 (YYYY-MM-DD) | 2020 - 10 | |||
| 设计周期 | 2 年 | |||
| 项目面积 |
| |||
| 项目所在国家/地区 | 中国 | |||
| 项目所在省 | 浙江省 | |||
| 项目所在城市 | 杭州市 | |||
| 项目简介(中文) | 项目基地位于杭州市主城区,周边大学林立,毗邻政府机构且与西溪国家湿地公园,西湖风景区相邻。地理位置十分优越,交通便利,项目周边配套齐全,教育氛围浓厚。 项目建设用地面积为39344平方米,整体容积率2.3,商住混合社区,以多层洋房为主打产品,项目定位为改善型商品房为主的高品质社区。 规划布局上追求江南文化中传统的中轴对称,努力还原江南园林式的生活场景,合理的洋房间距,既满足了前庭后院的私家花园尺度,也提供住户相互交流的公区花园空间 。 | |||
| 项目简介(英文) | The site is located in the downtown area of Hangzhou, adjacent to the various universities, government institutions, Xixi National Wetland Park and the West Lake Scenic Area. This location has a diverse range of public amenities, a convenient transportation system, and a strong atmosphere that combine to make this site very valuable. Renaissance Mansion is a high level commercial and residential mixed-use community positioned for the move-up housing market. The project area is 39,344m2 with an FAR of 2.3 composed of multi-story garden apartments. The symmetrical layout of the community along a central axis follows the tradition typical in southern Chinese culture emphasizing a garden residence lifestyle. With ample greenspace between buildings, private front and back yards have been created along with many interactive community garden spaces. | |||
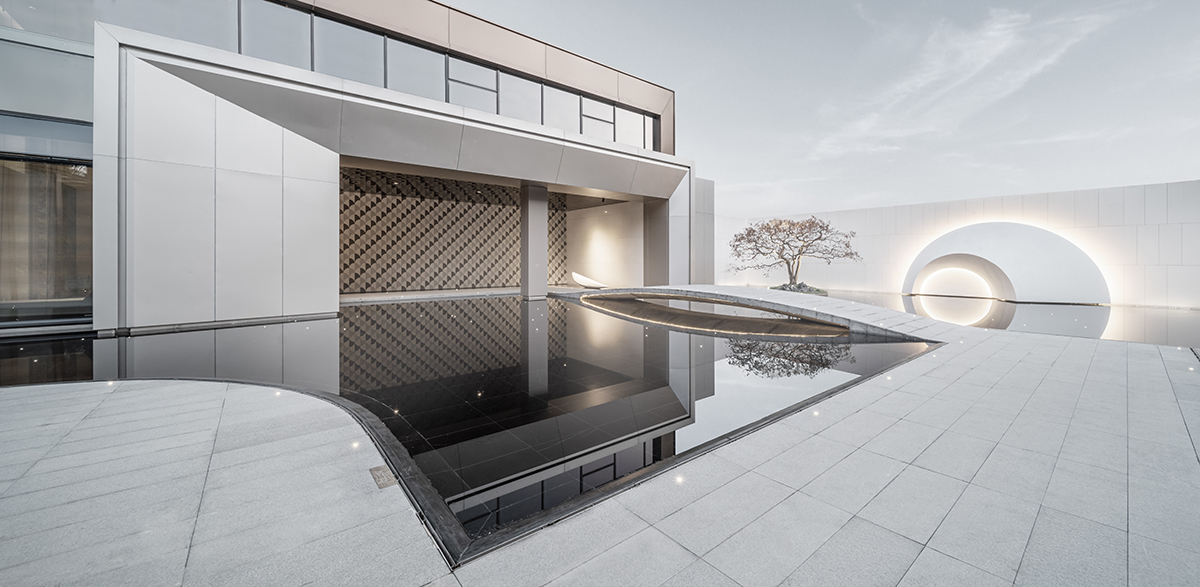 | ||||
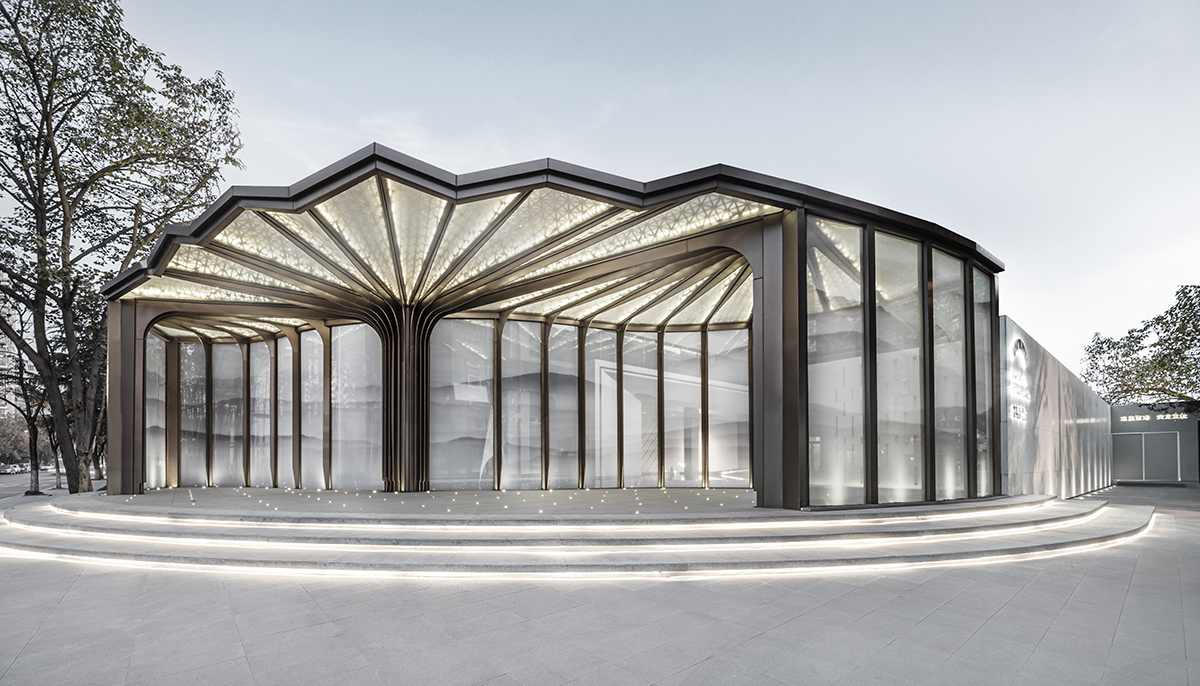 |
||||
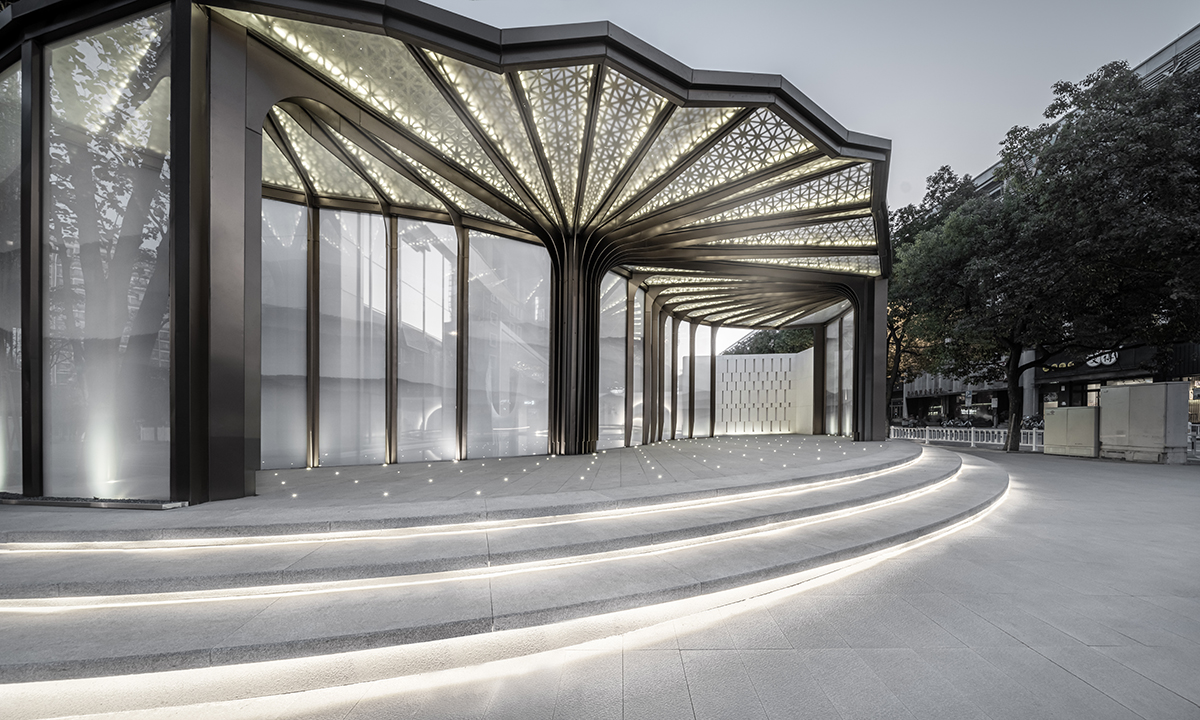 |
||||
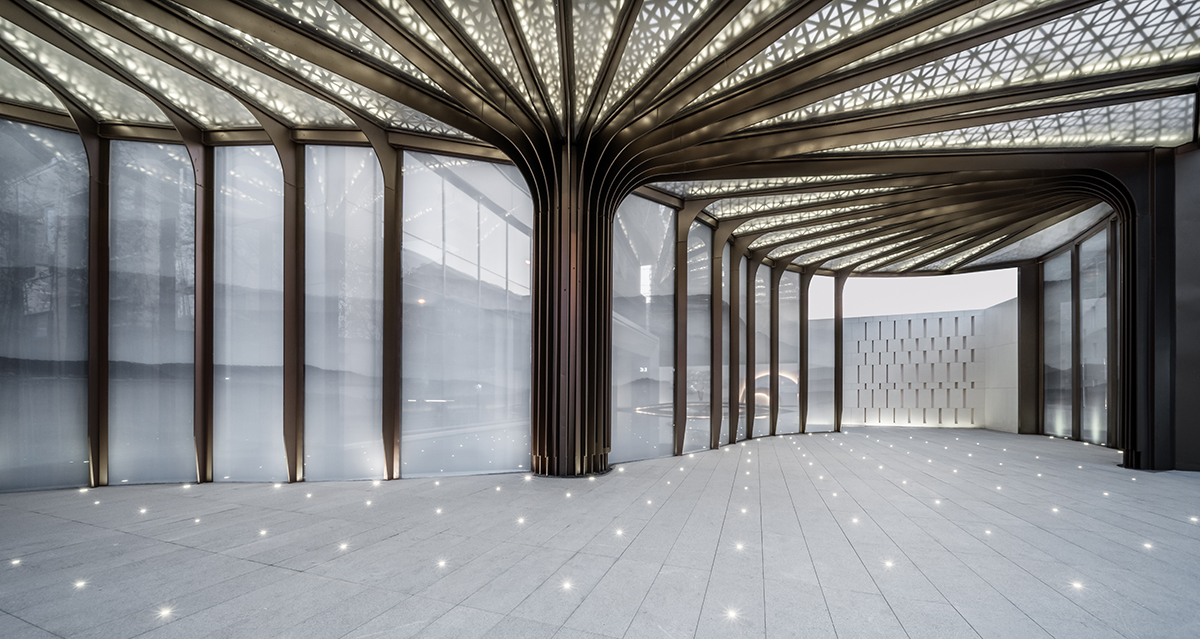 |
||||
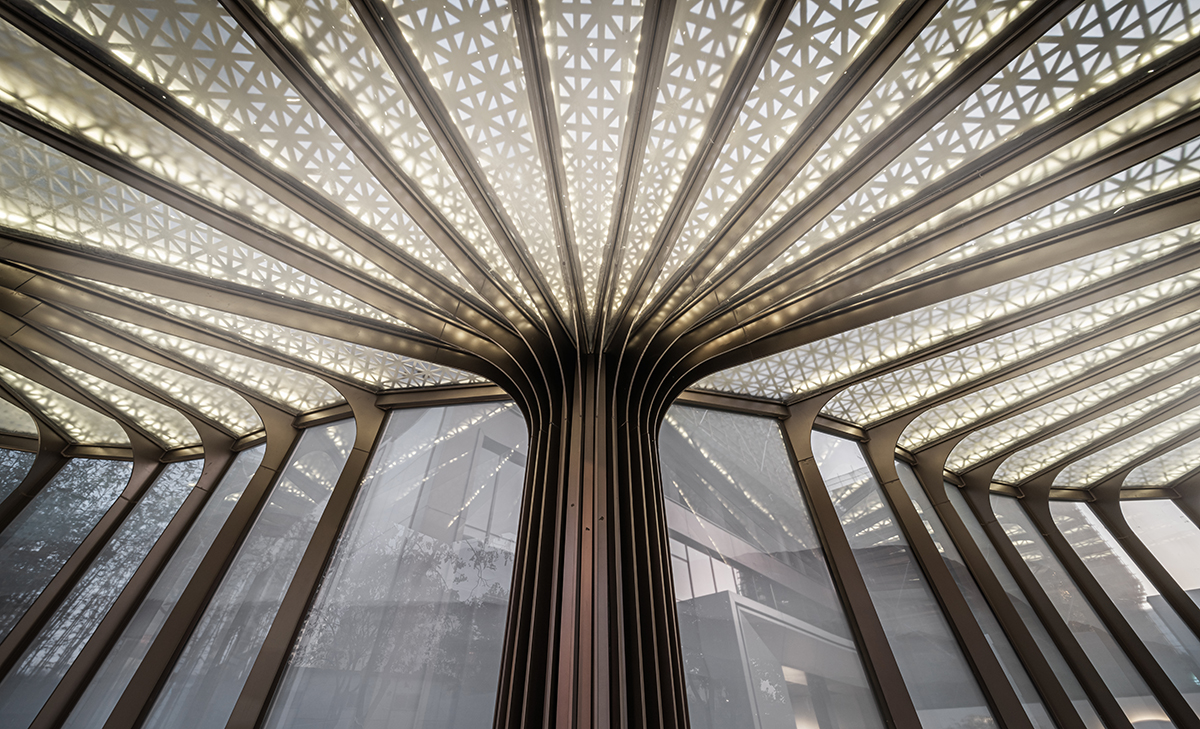 |
||||
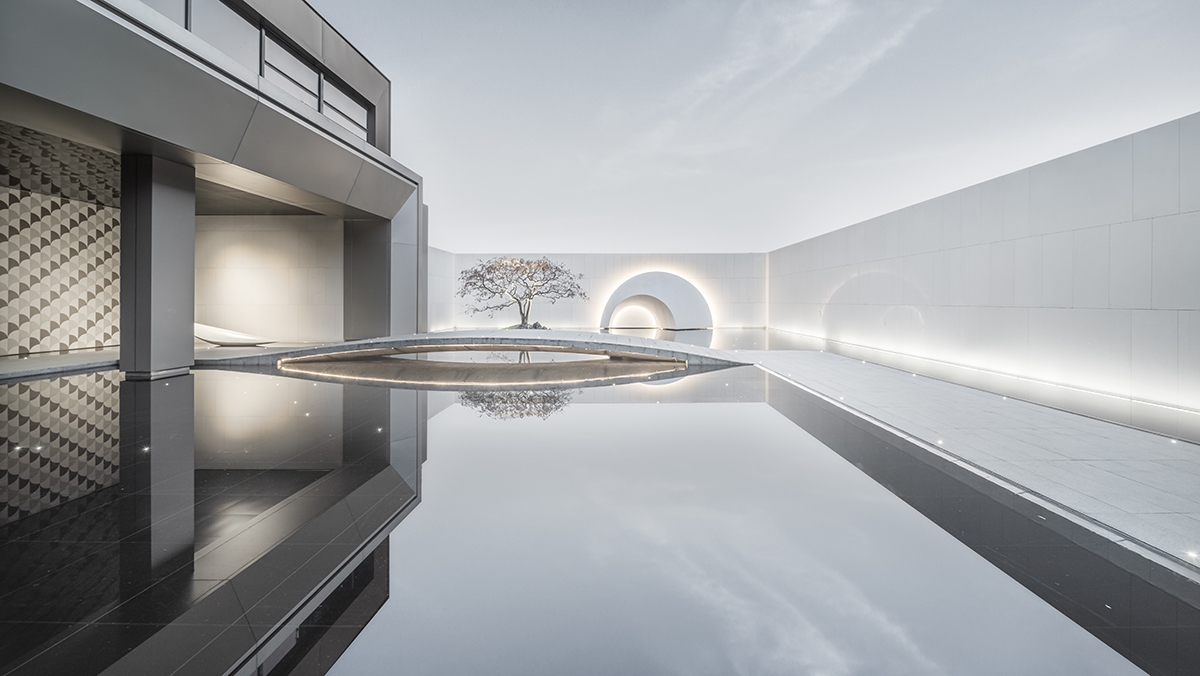 |
||||
 |
||||
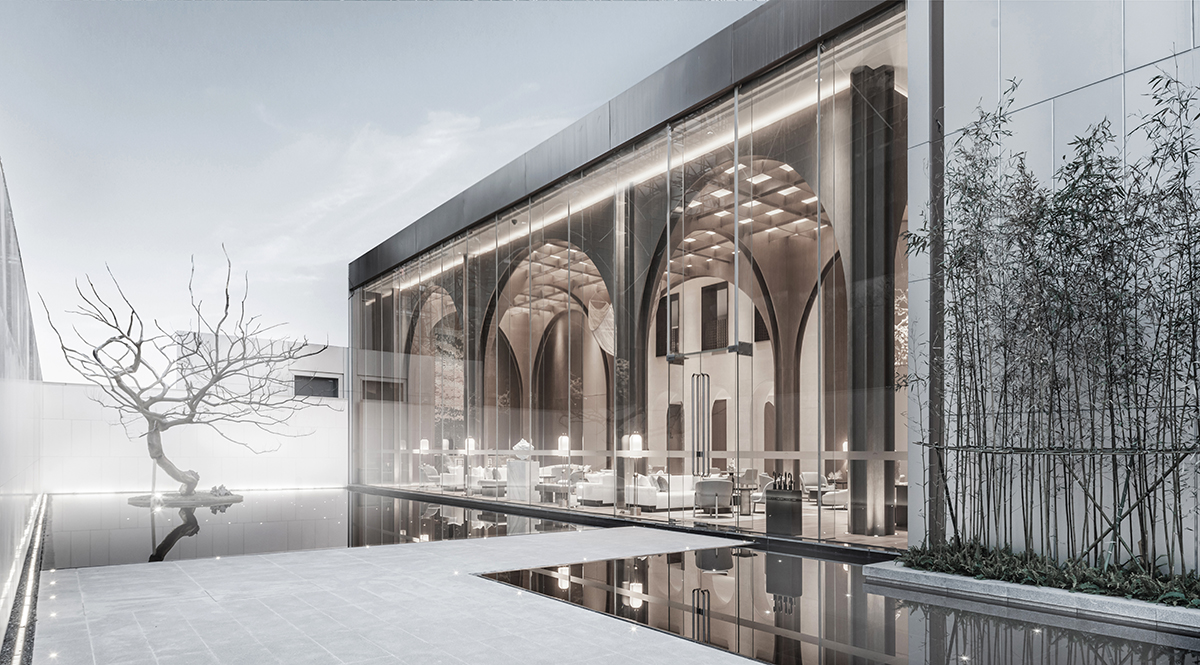 |
||||
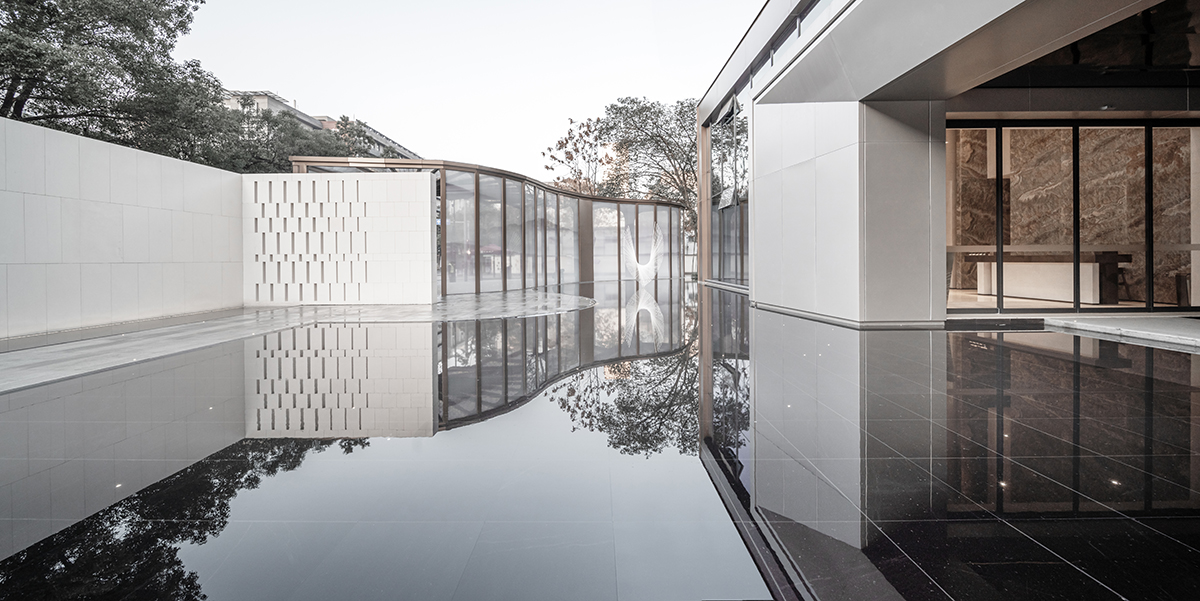 |
||||
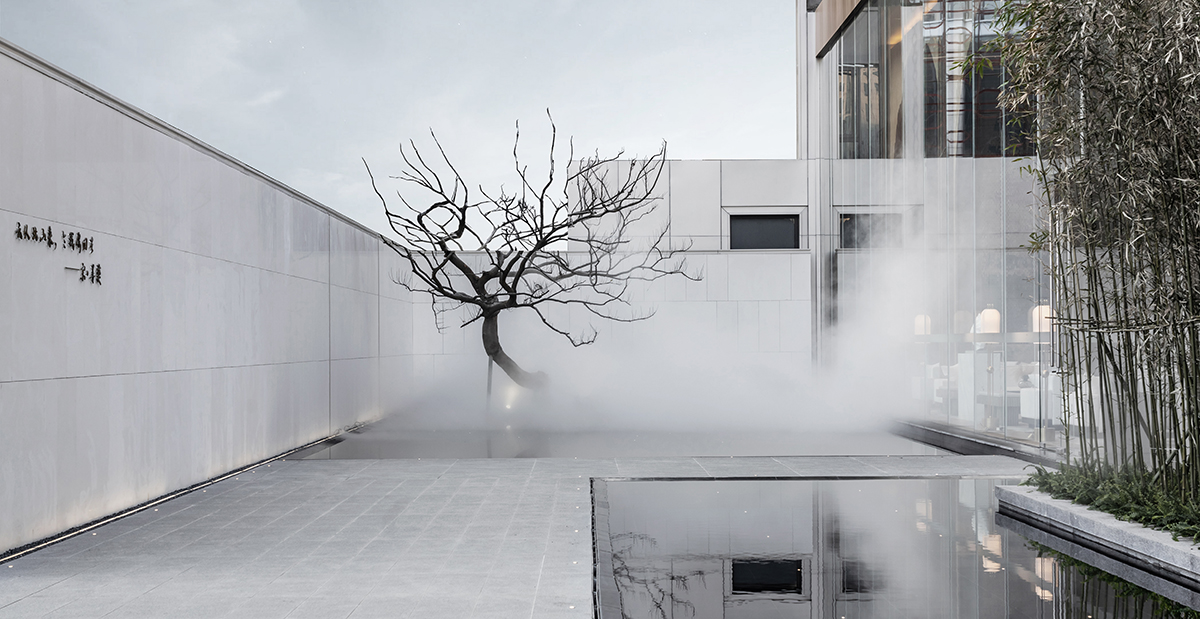 |
||||
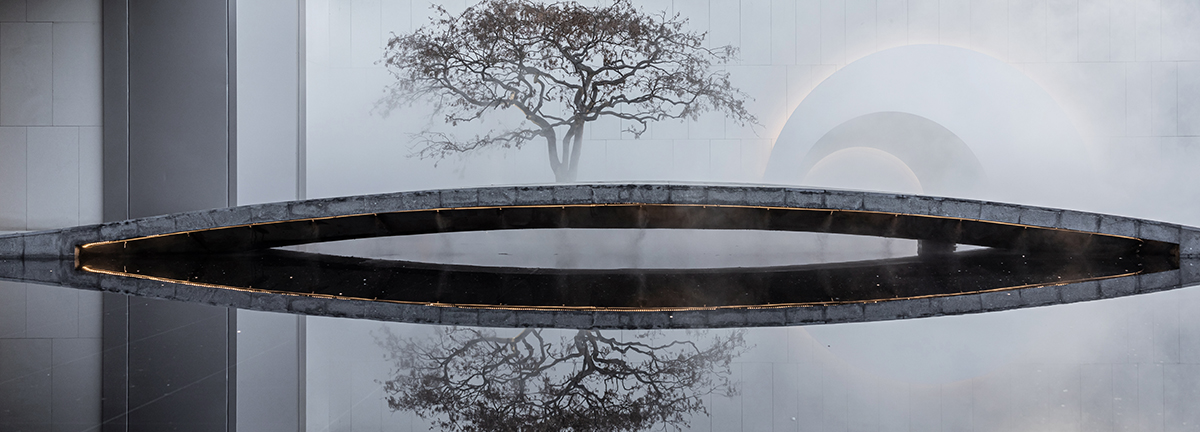 |
||||
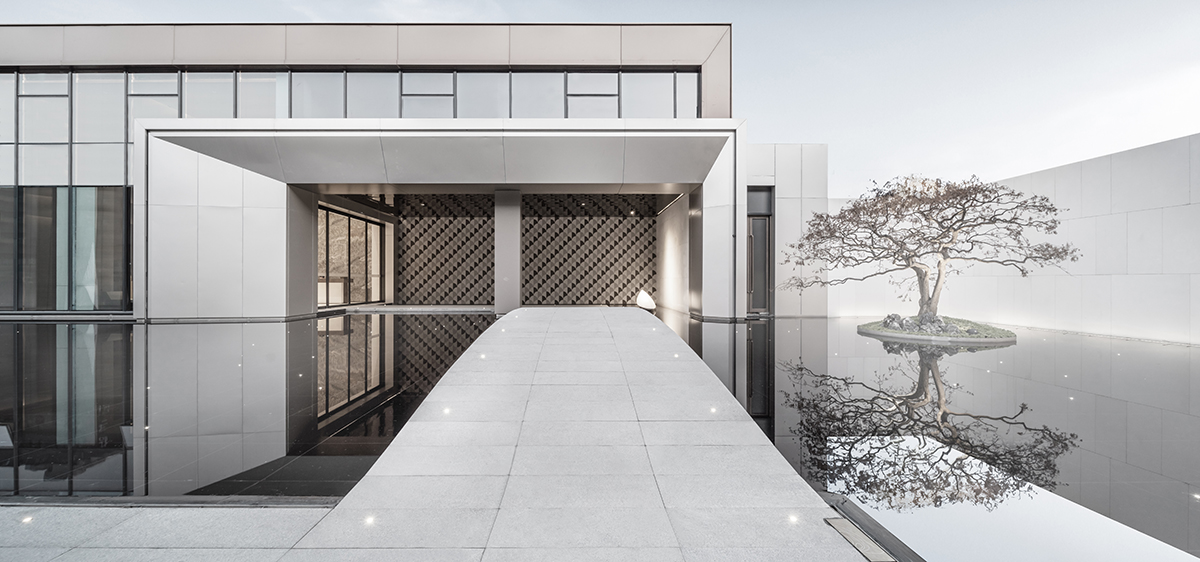 |
||||
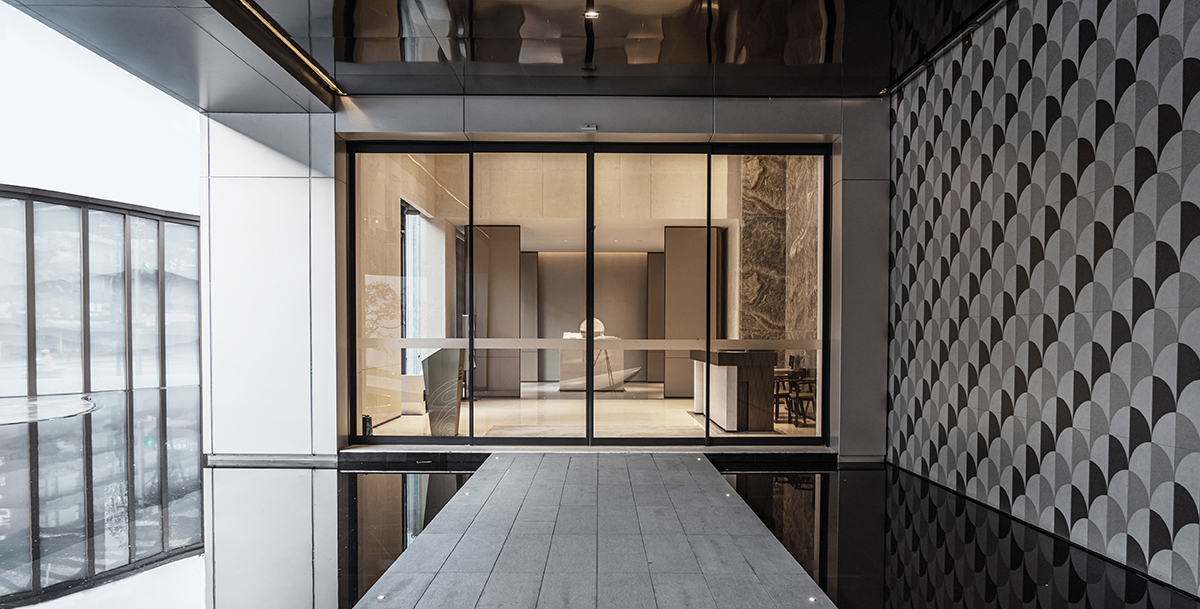 |
||||
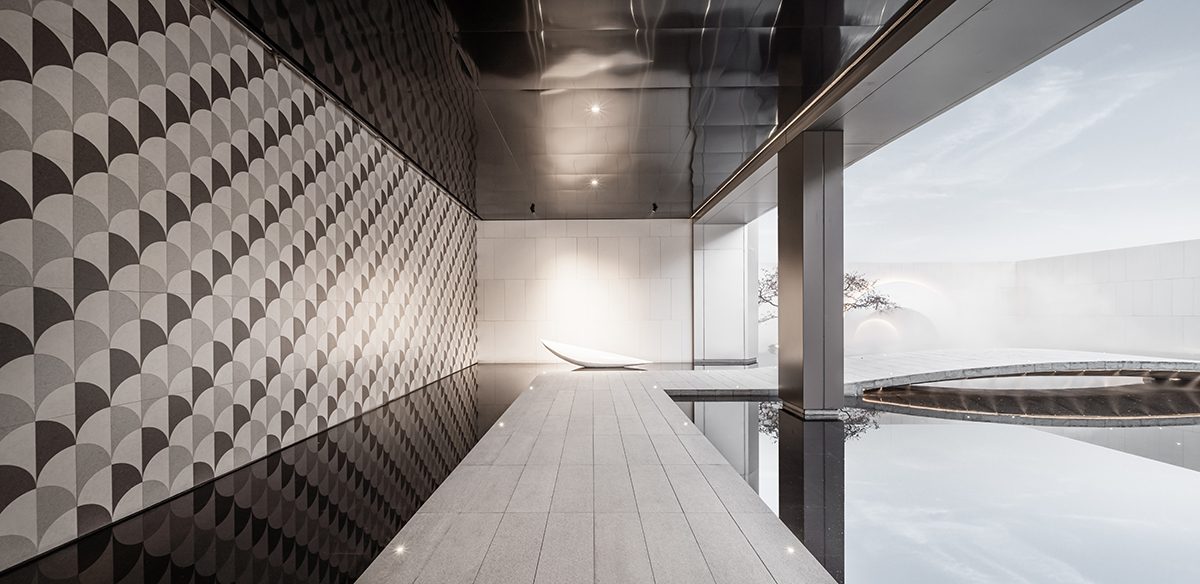 |
||||
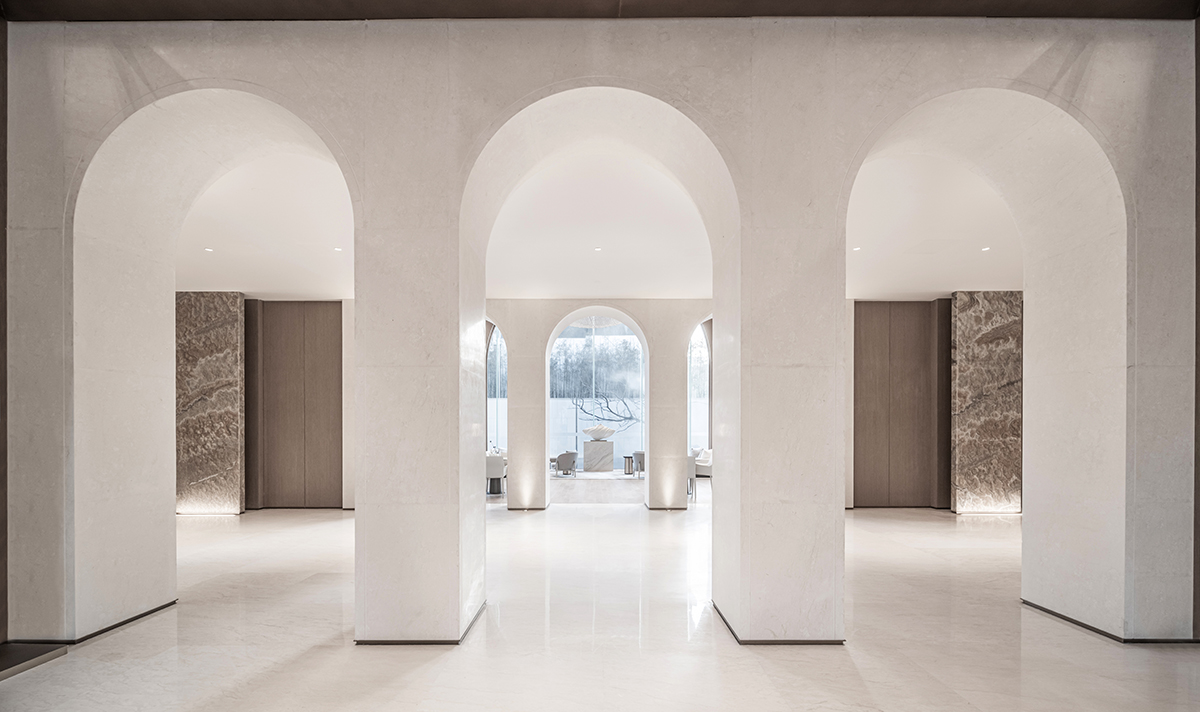 |
||||
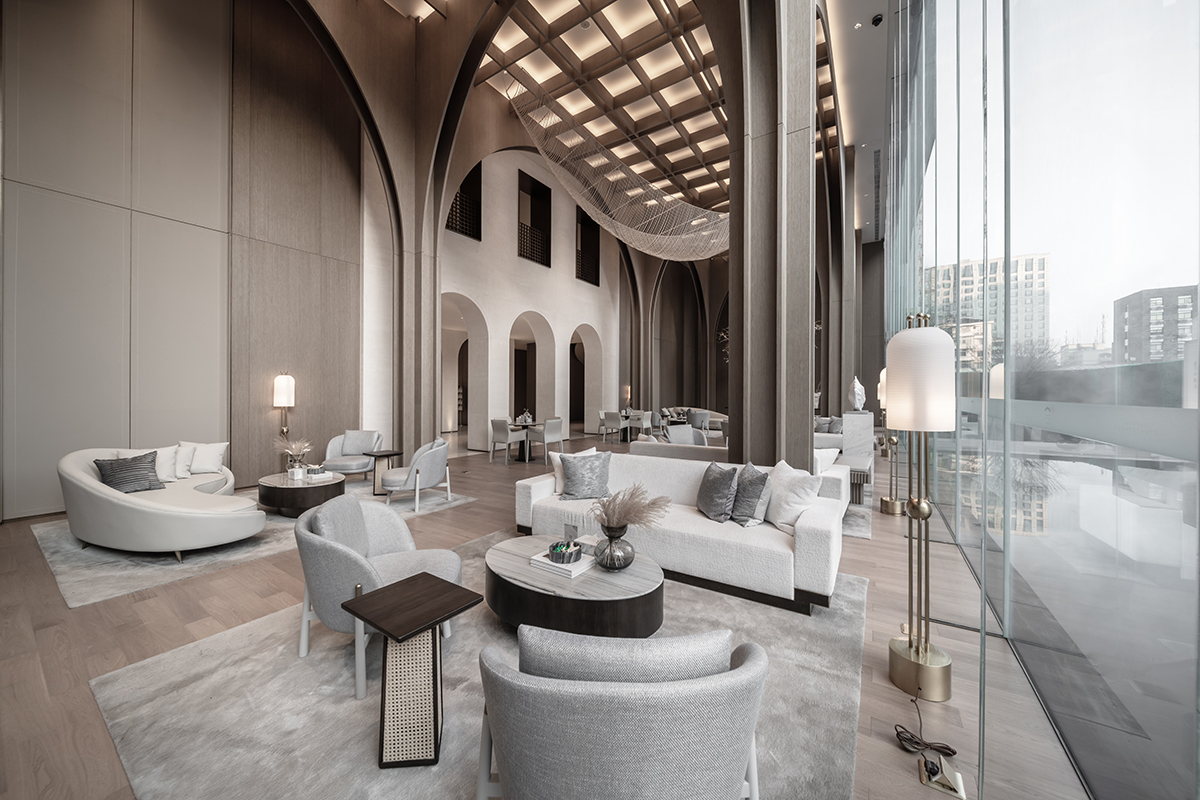 |
||||
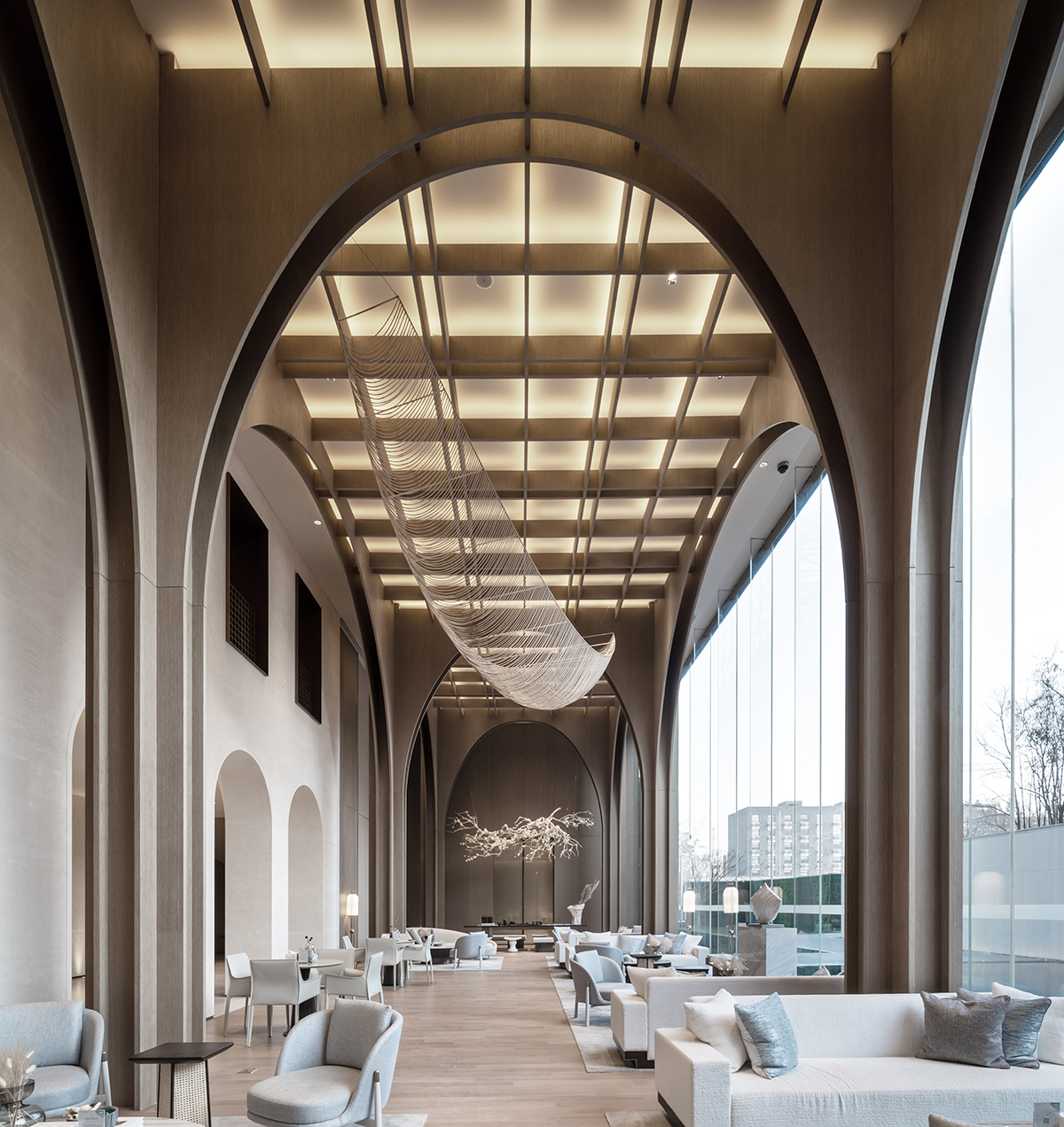 |
||||
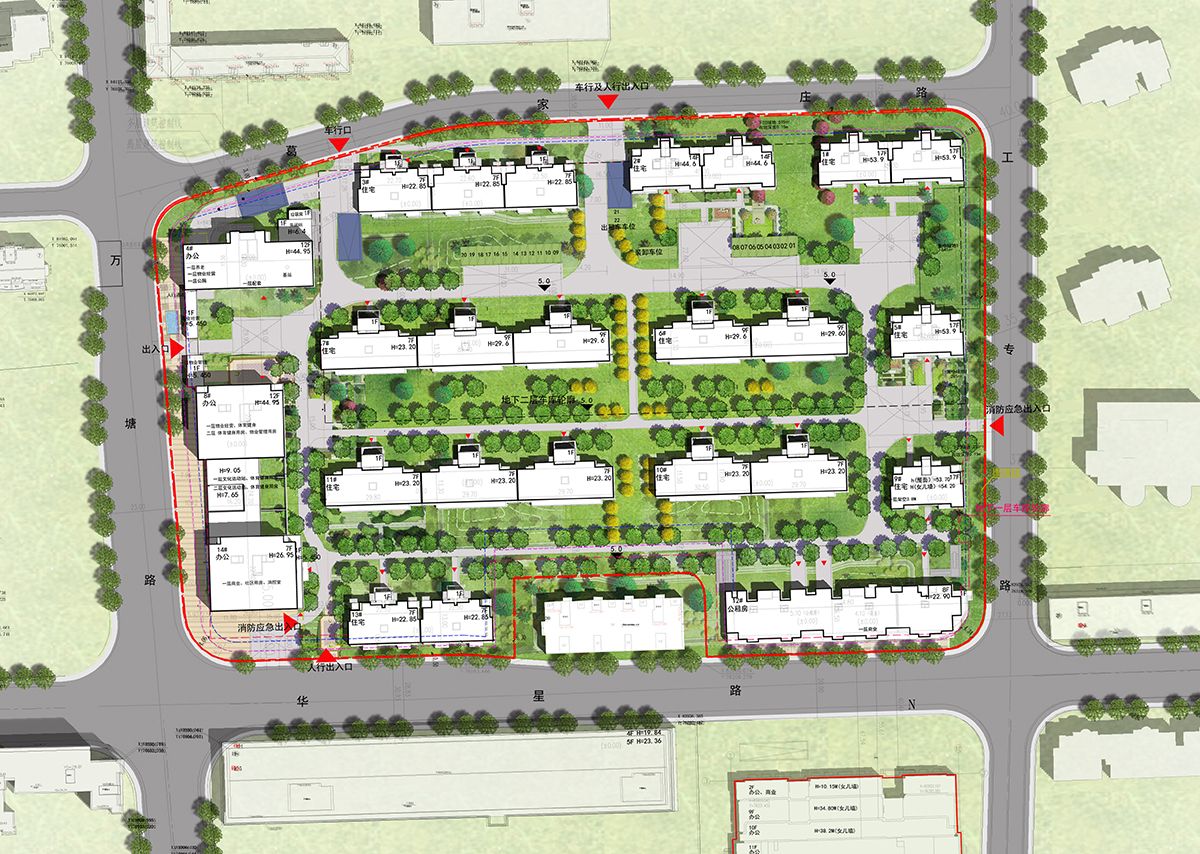 总平图 |
||||
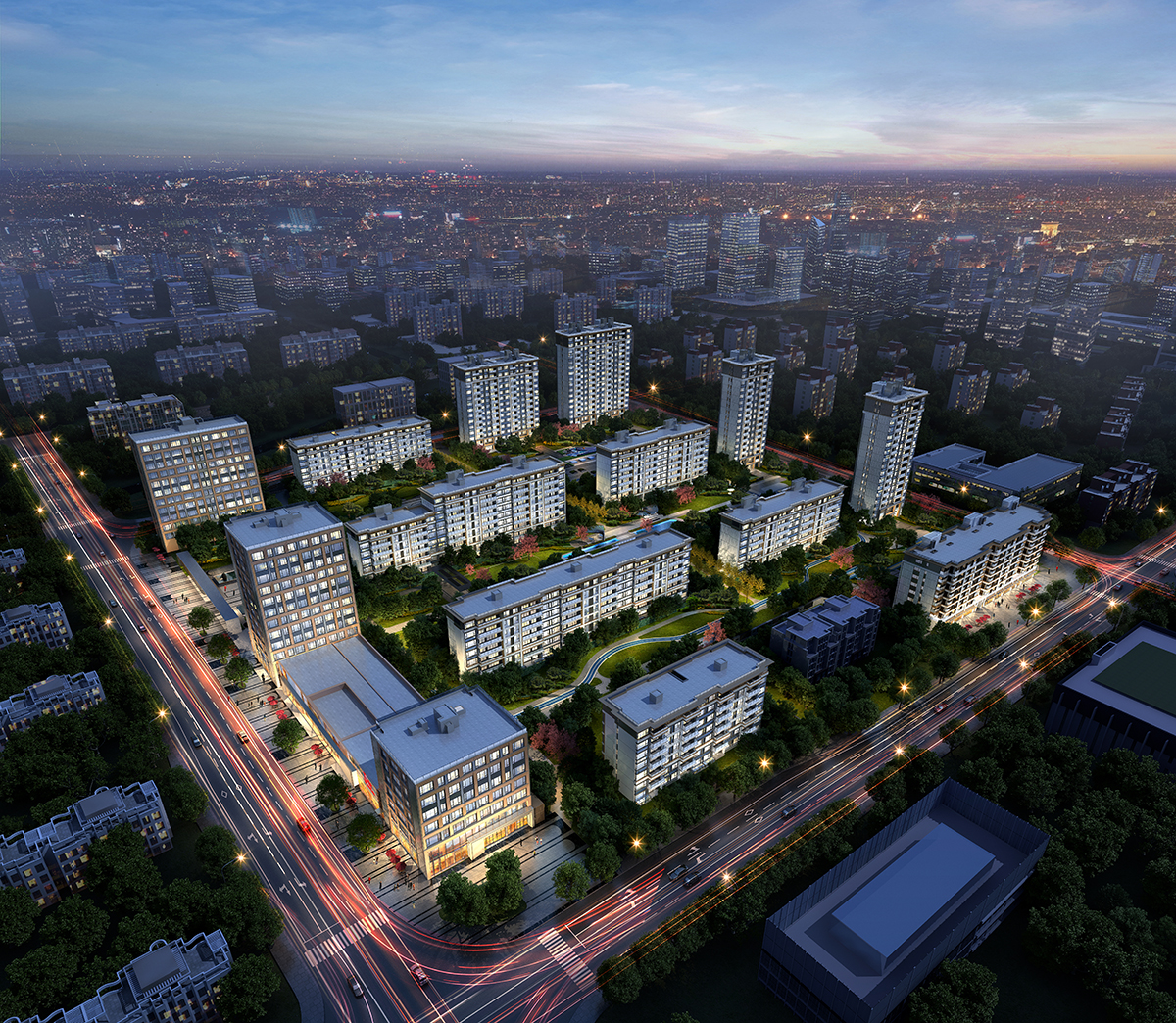 项目鸟瞰图 |
||||
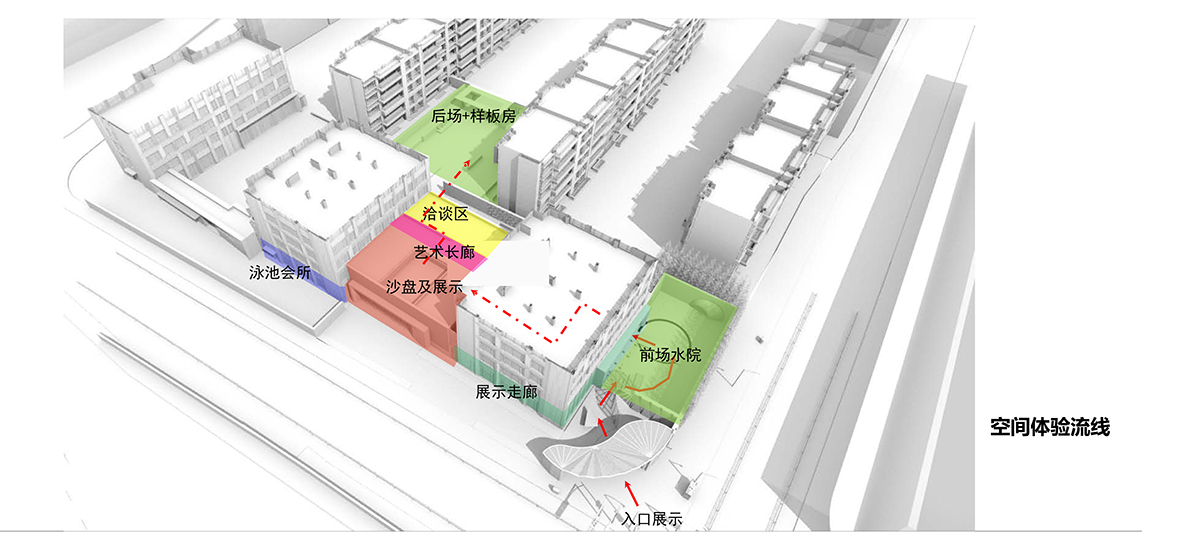 示范区流线 |
||||
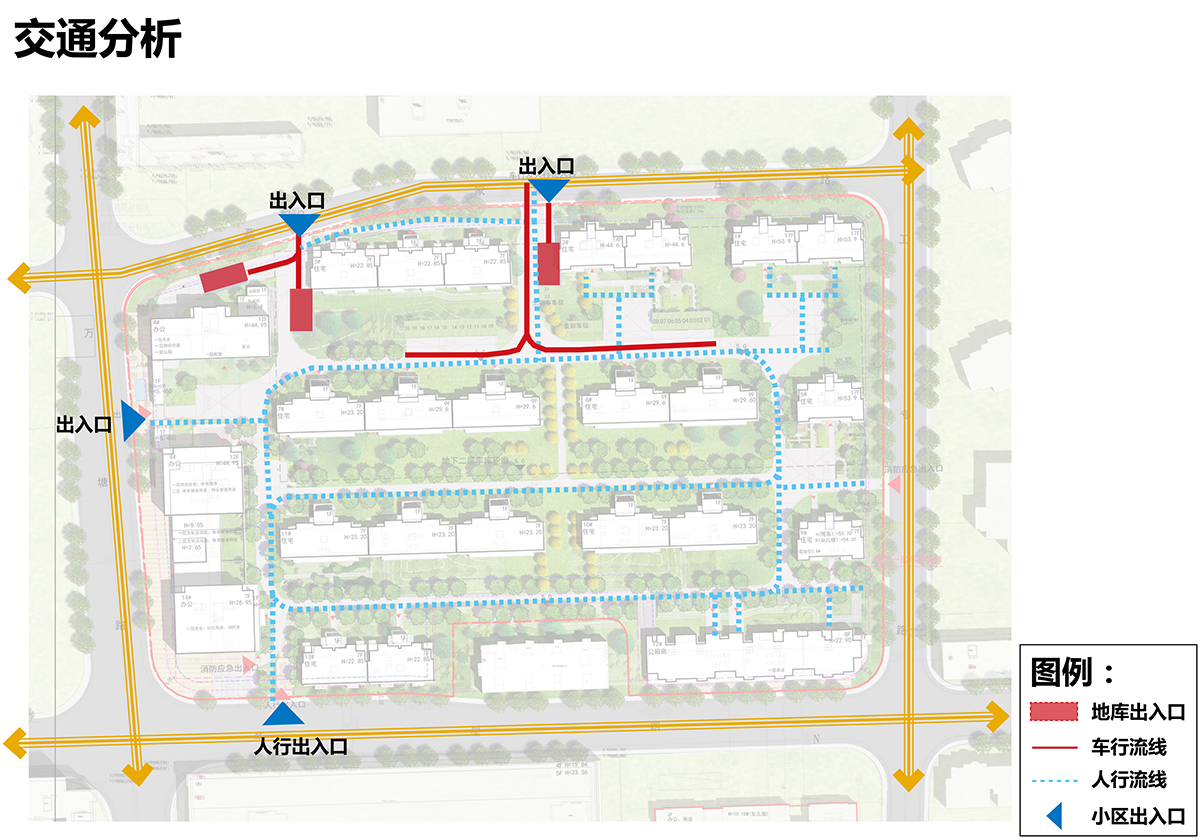 交通分析 |
||||
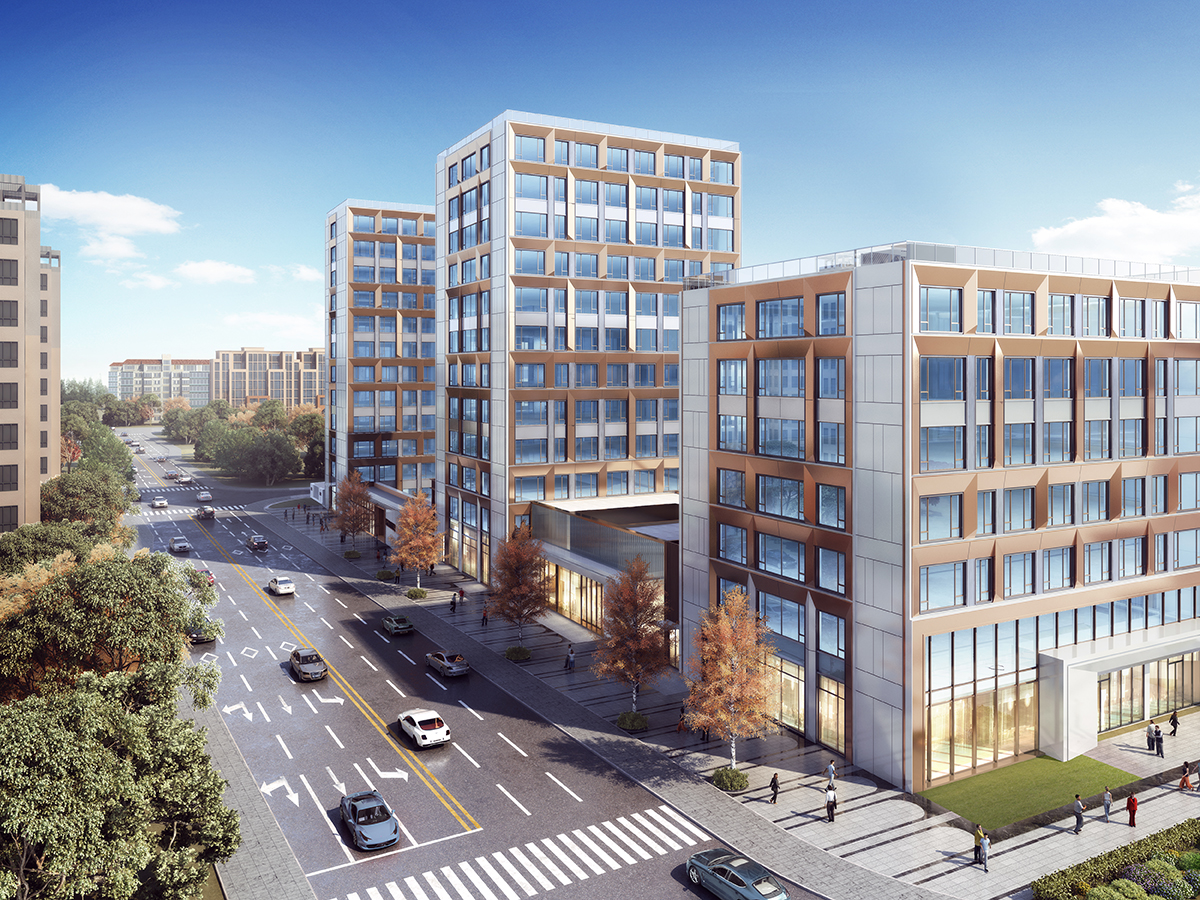 项目效果图 |
||||
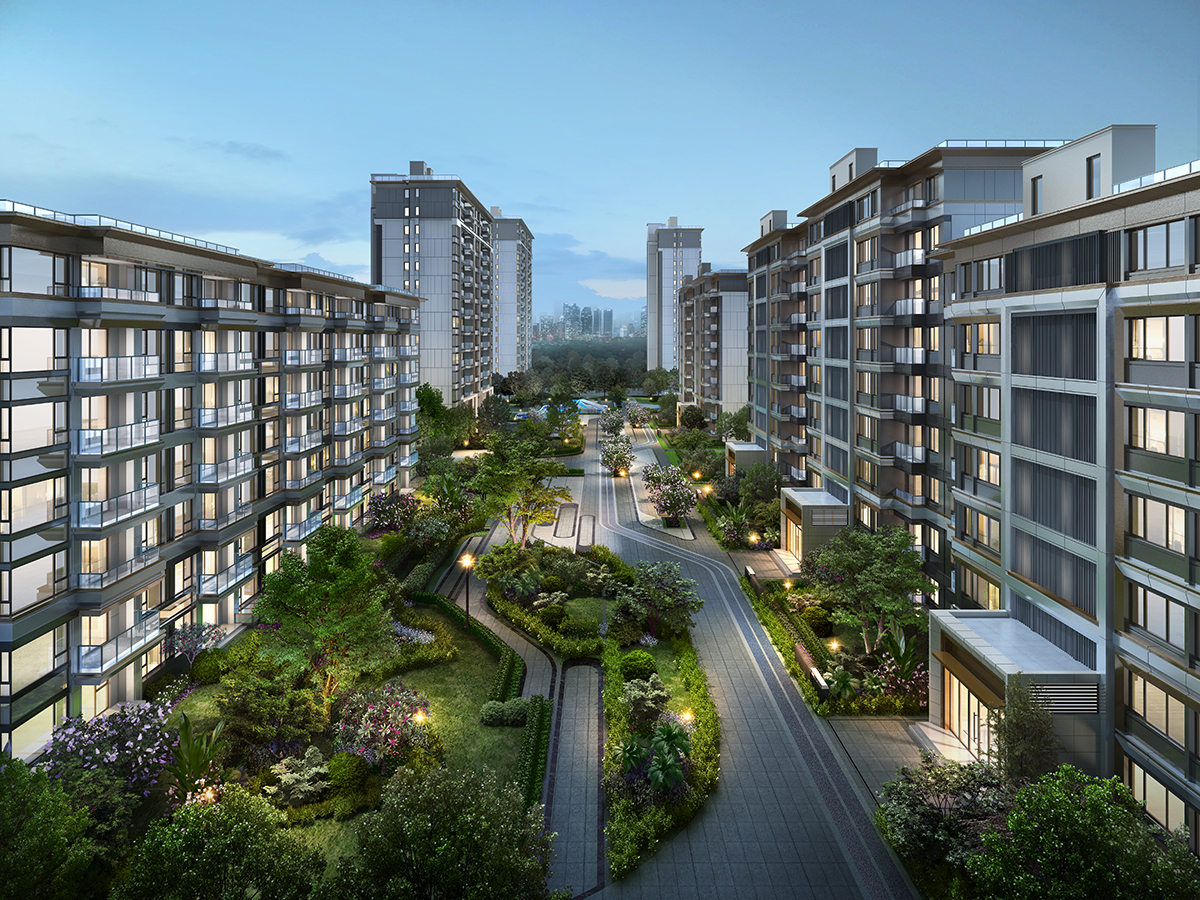 项目效果图 |
||||
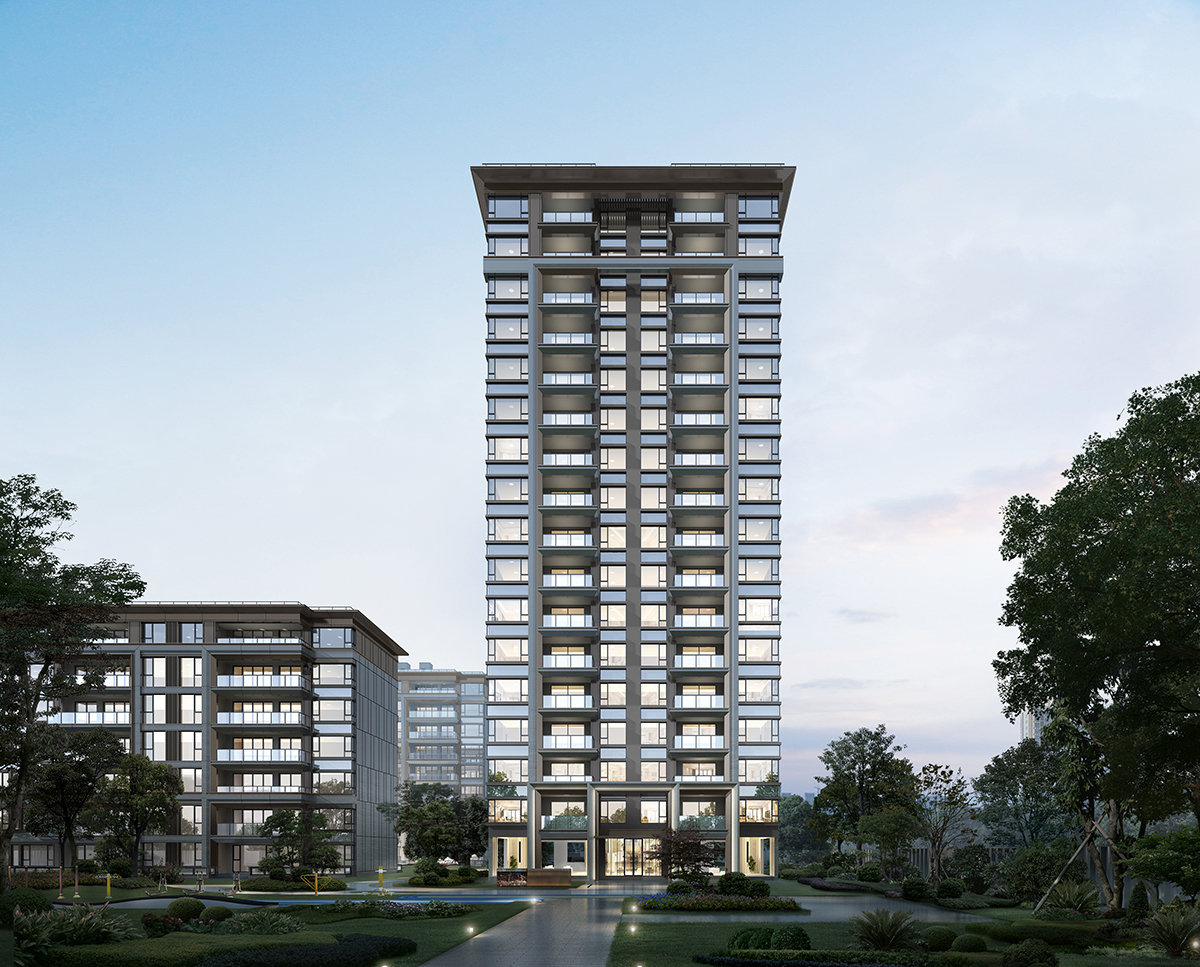 项目效果图 |
||||
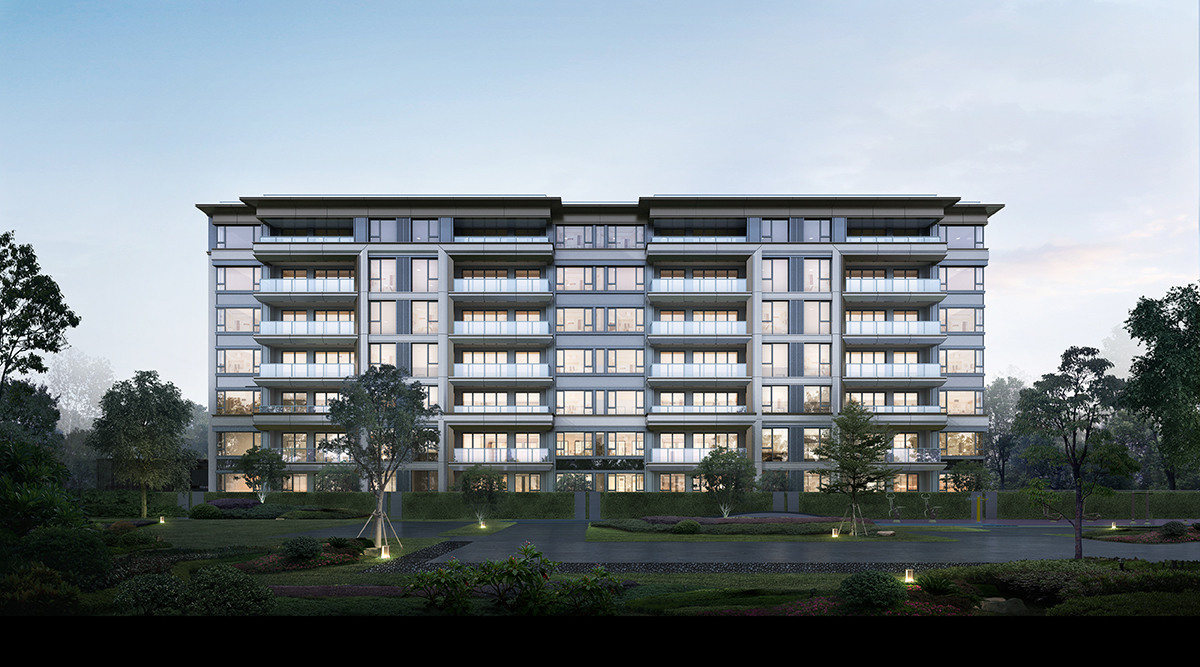 项目效果图 |
||||
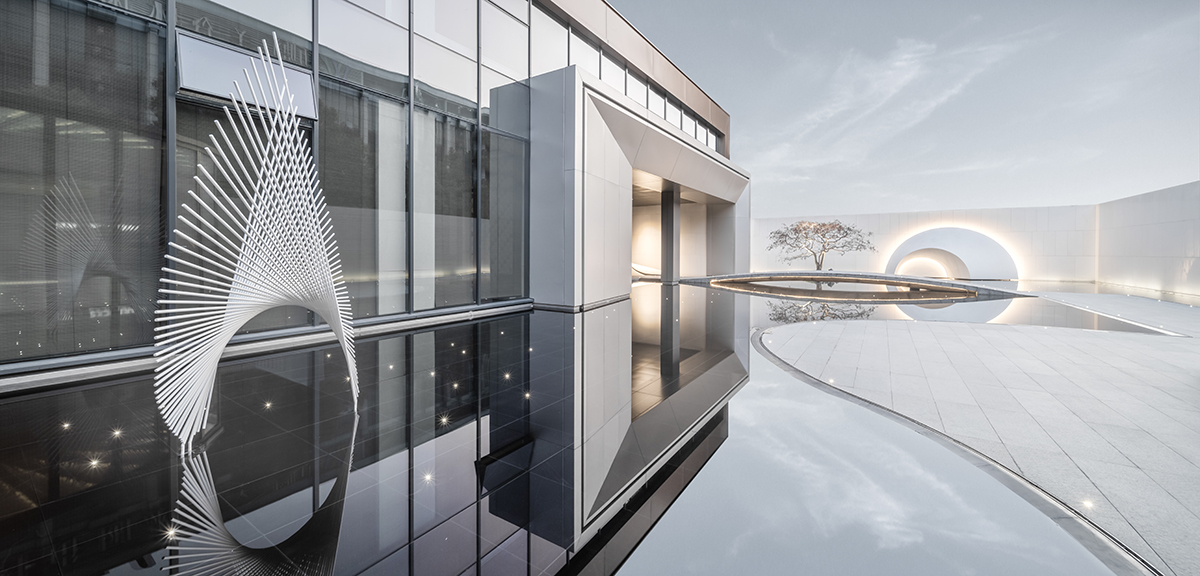 项目效果图 |
||||
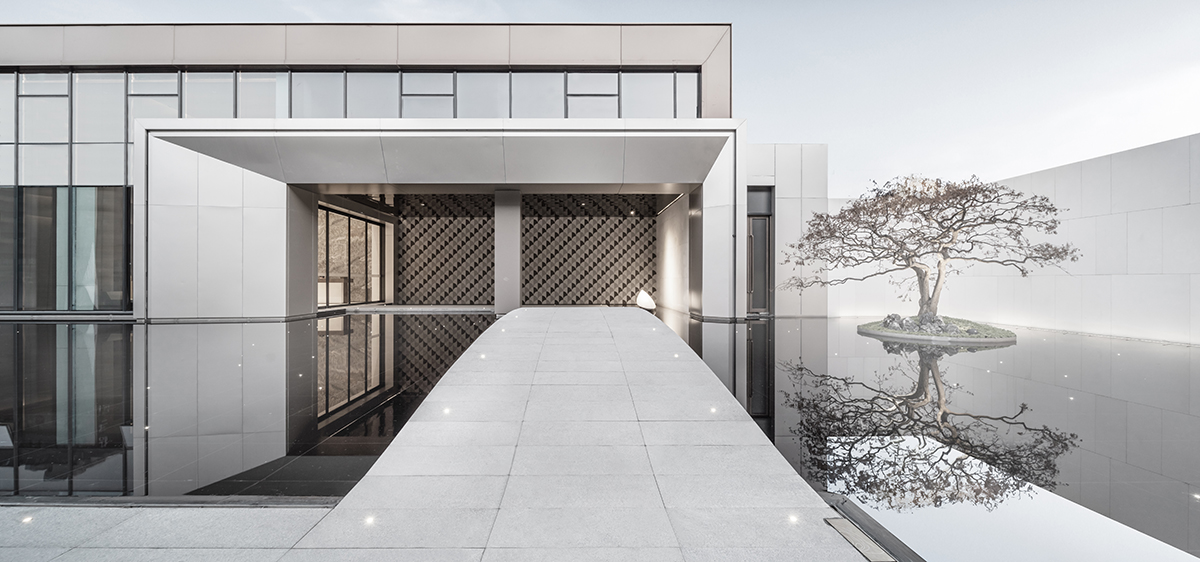 项目效果图 |
||||
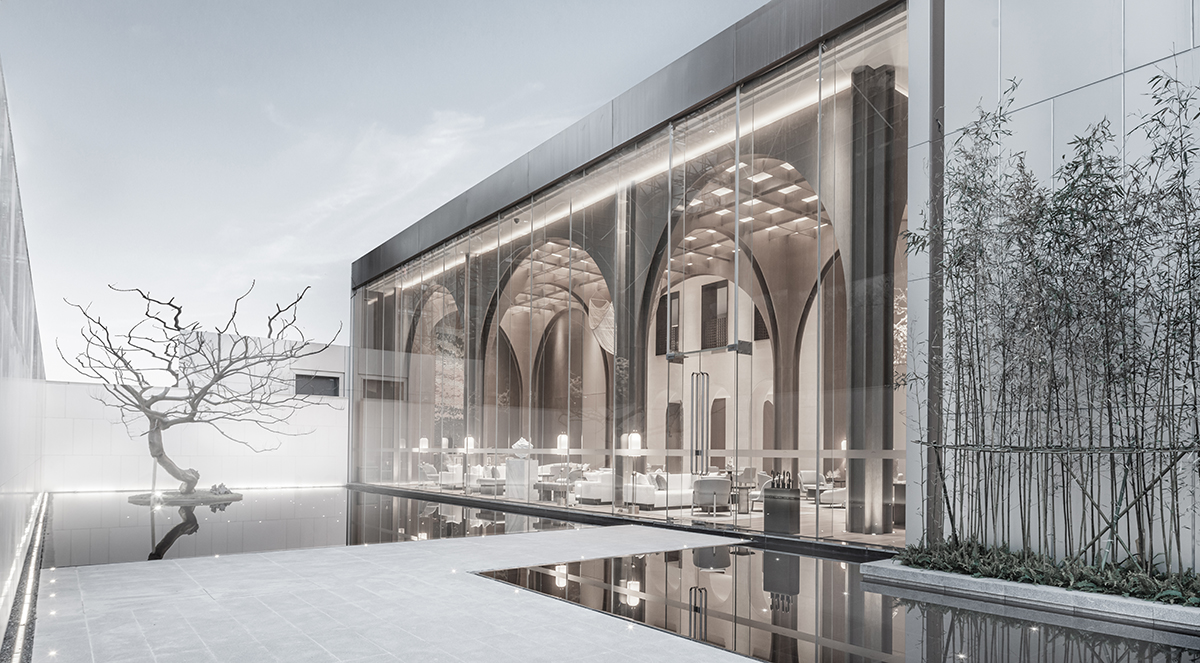 项目效果图 |
||||
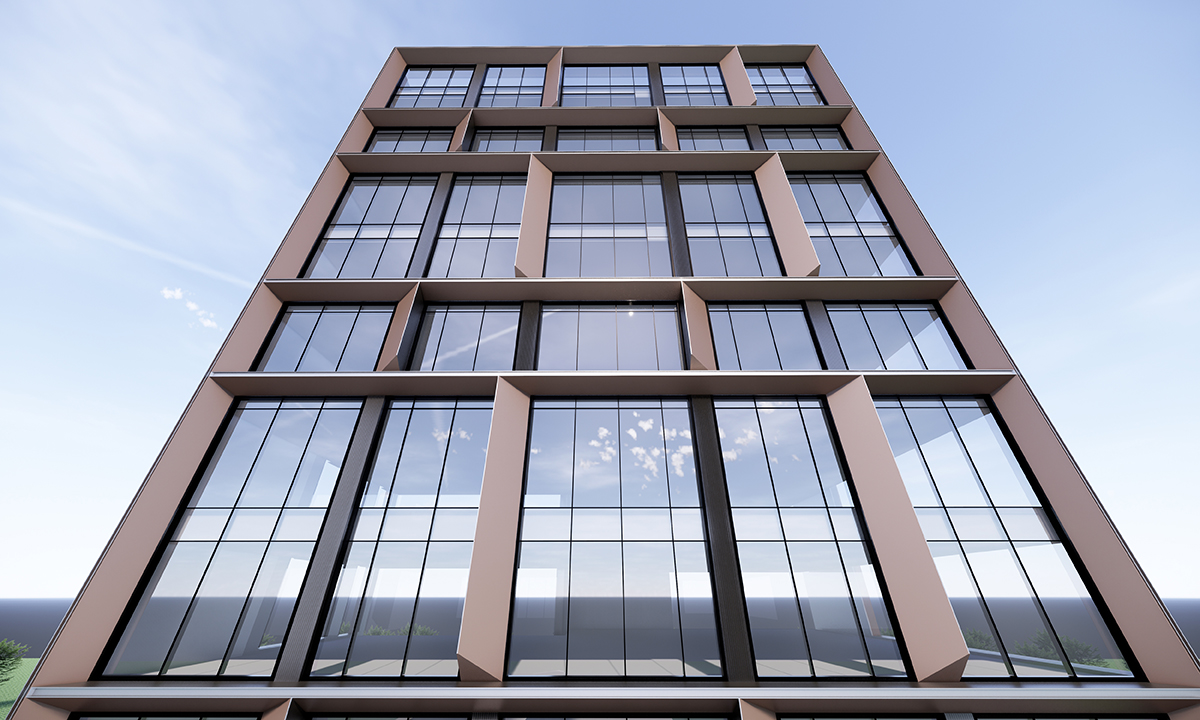 项目效果图 |
||||
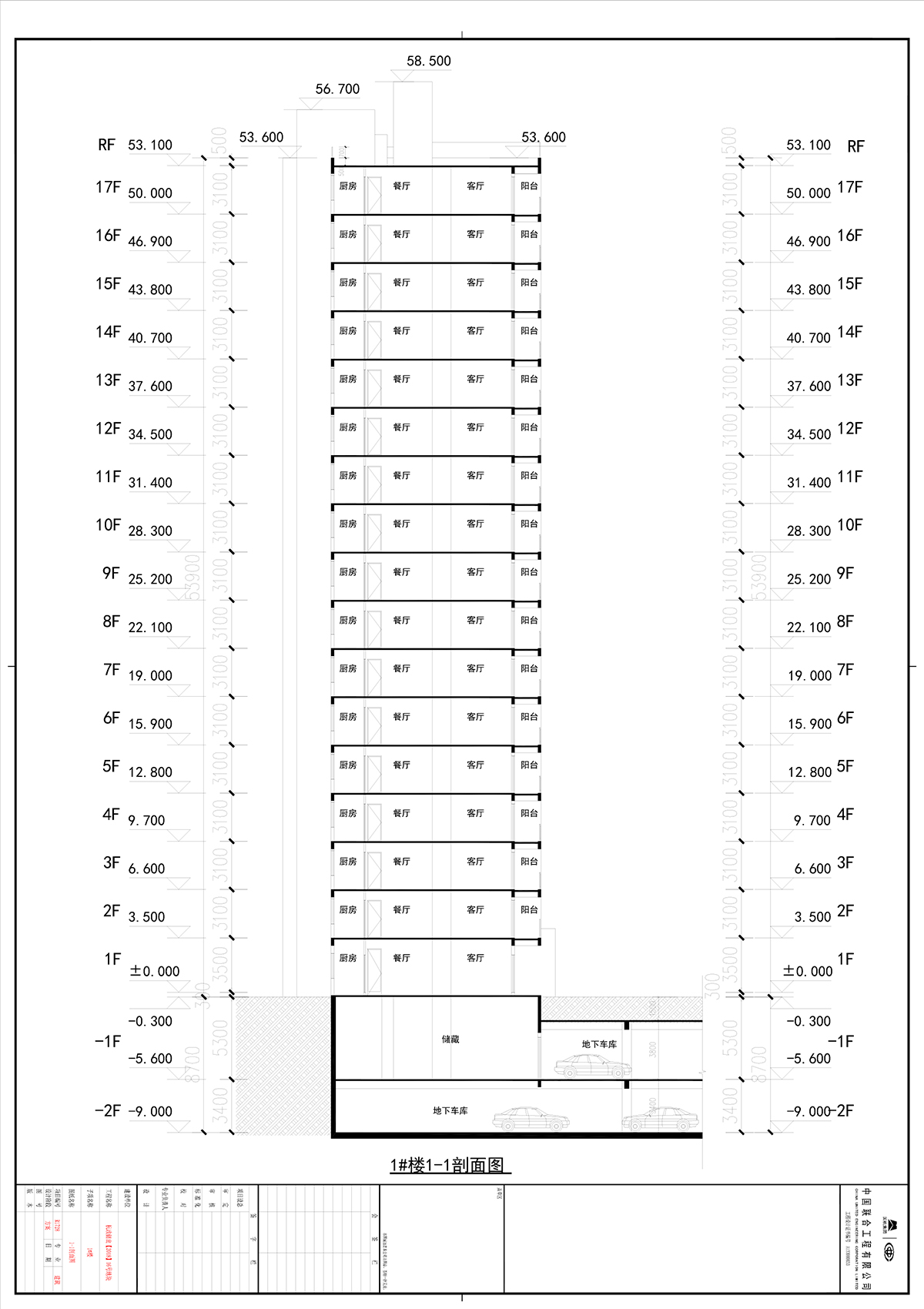 高层剖面 |
||||
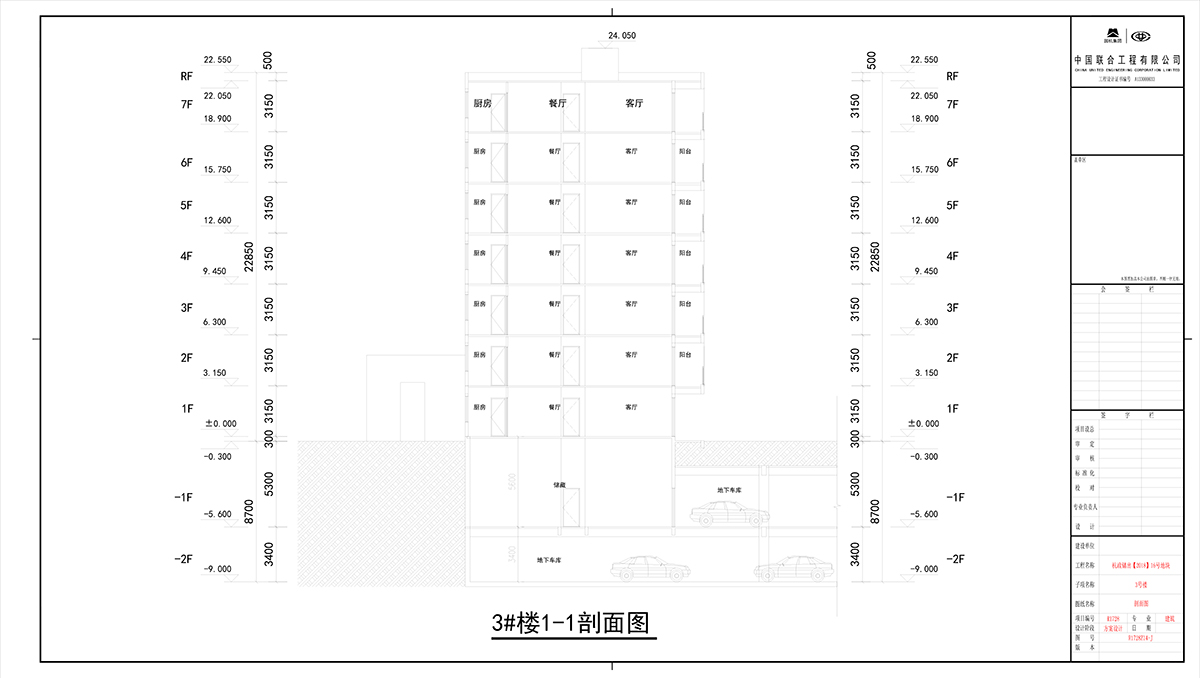 洋房剖面 |
||||
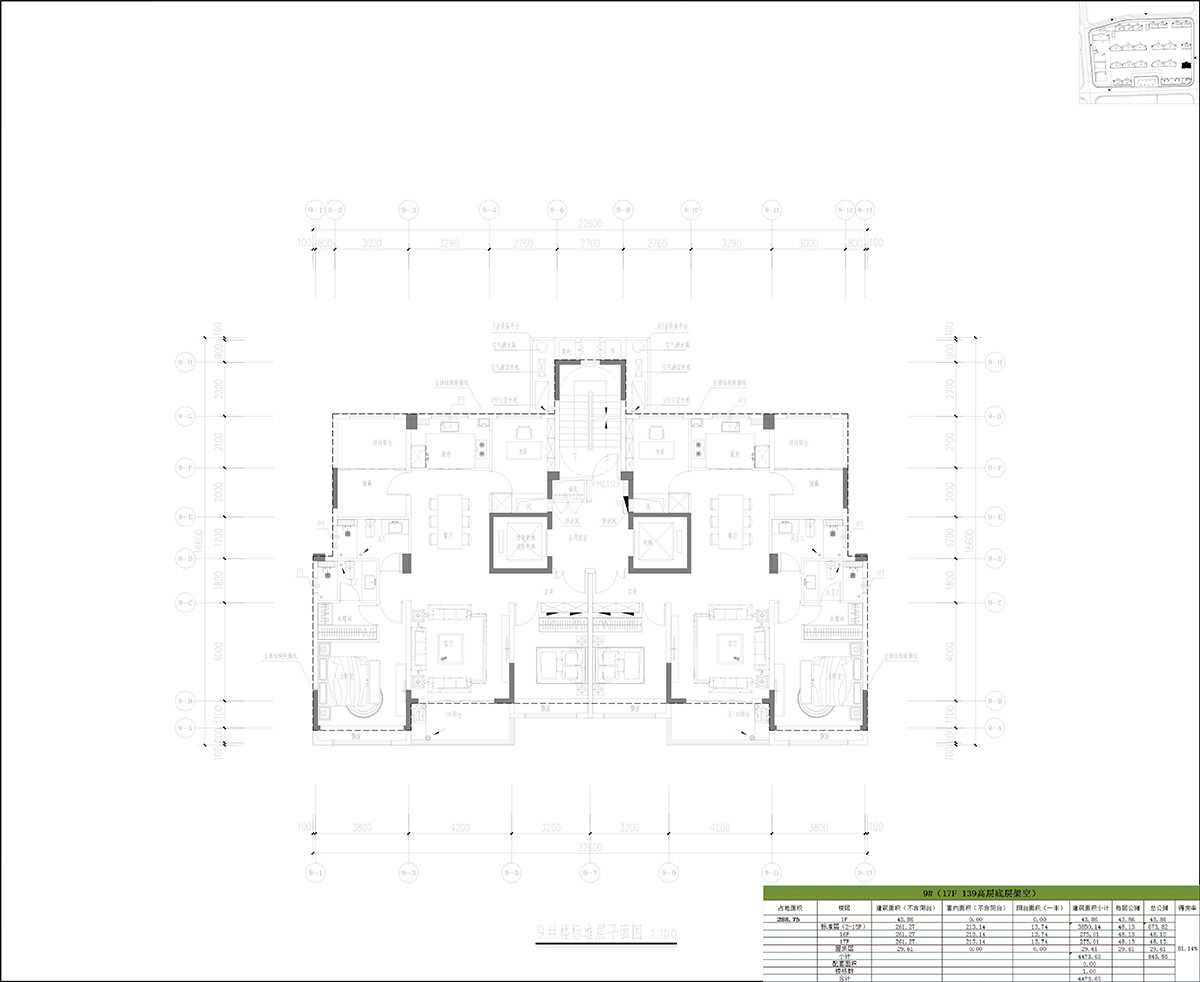 户型平面 |
||||
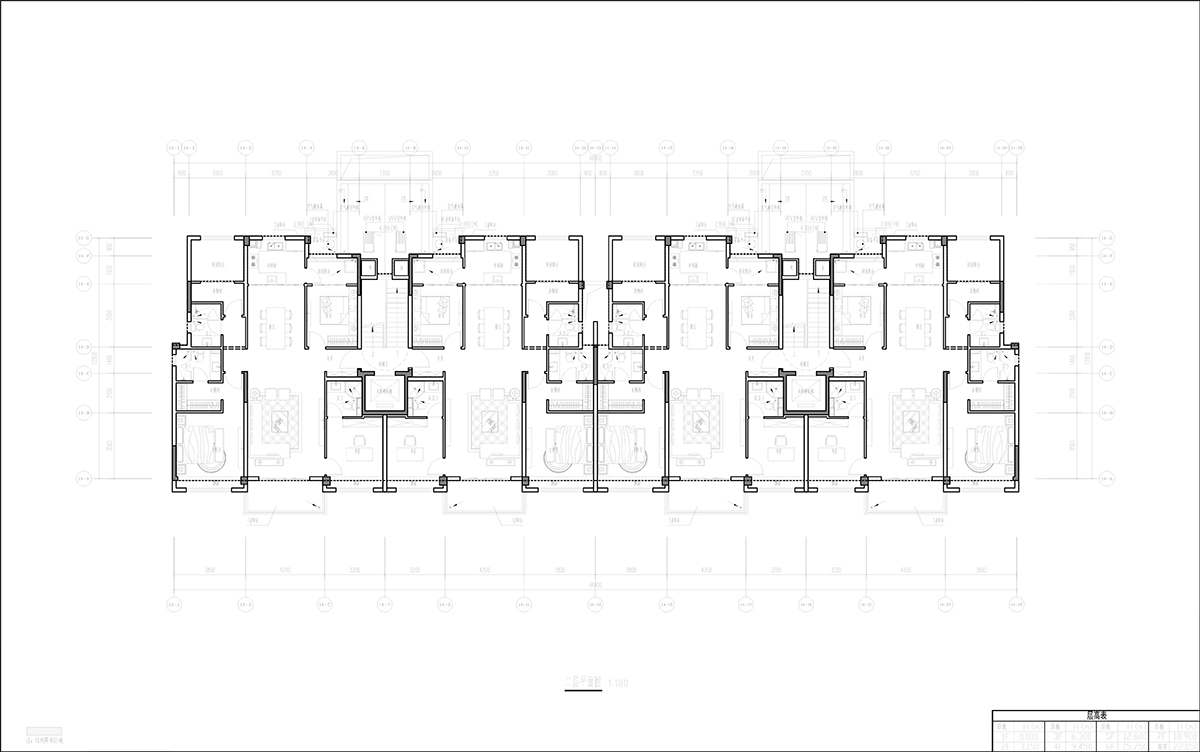 户型平面 |
||||
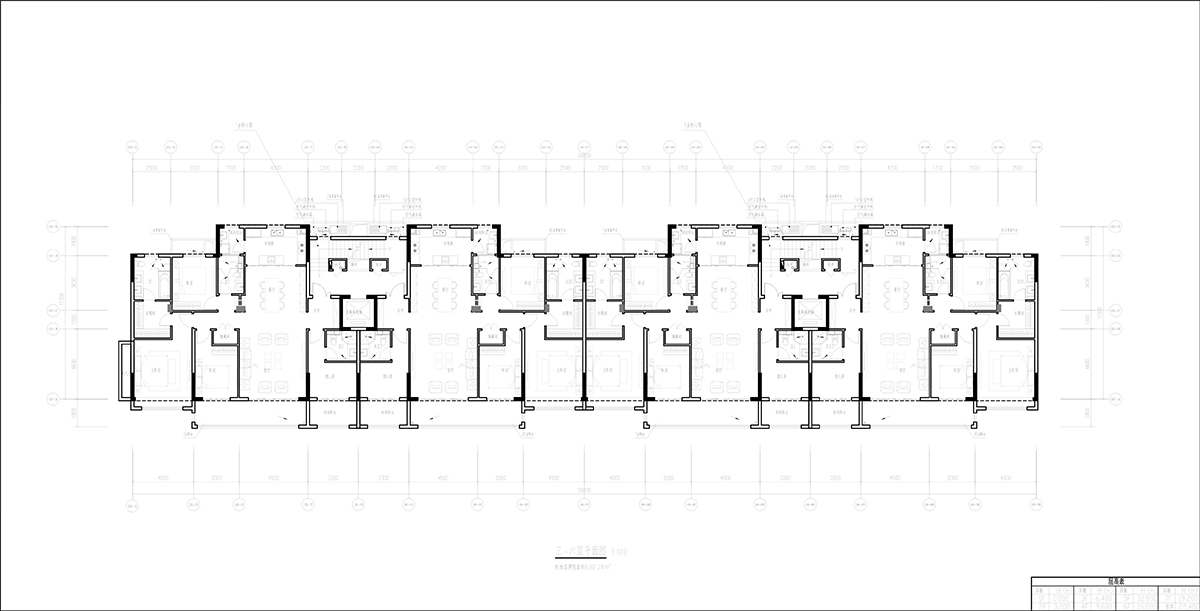 户型平面 |
||||
| 项目视频 | ||||
