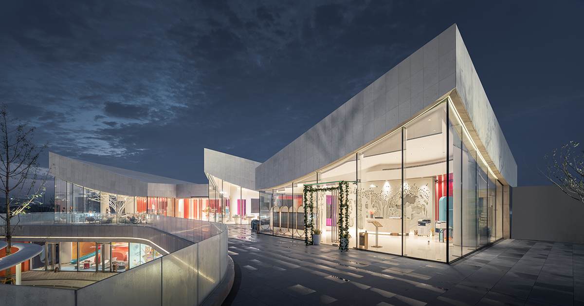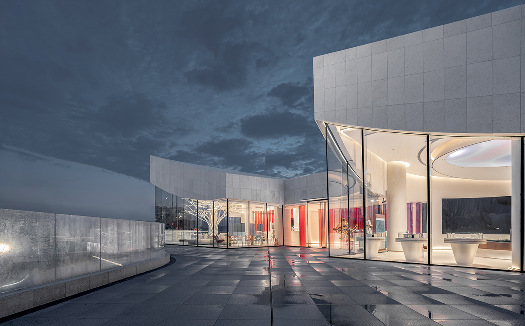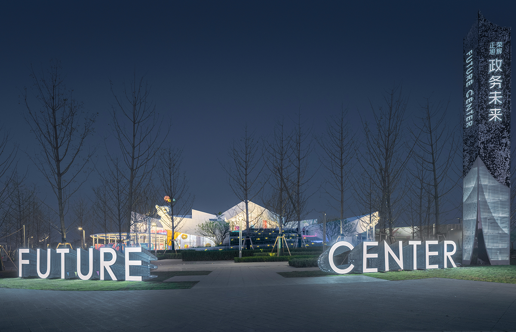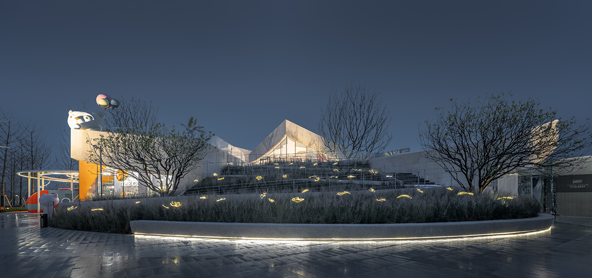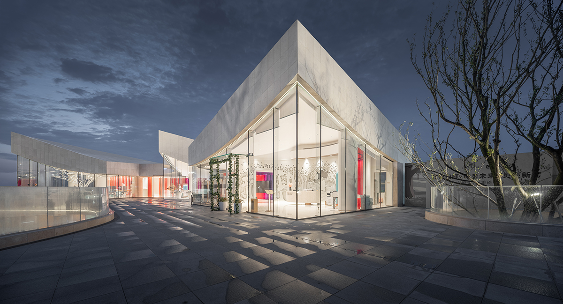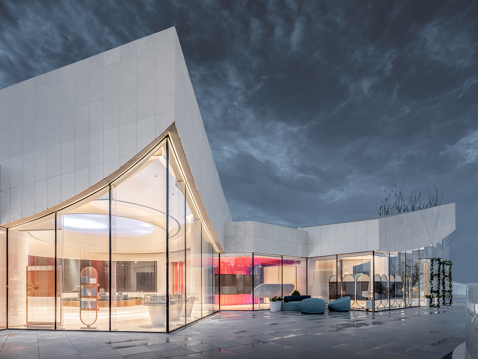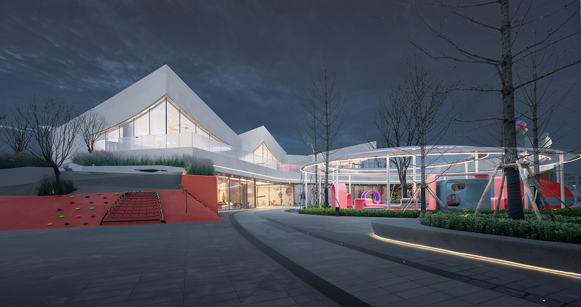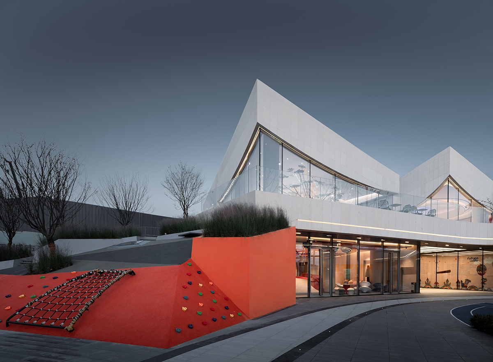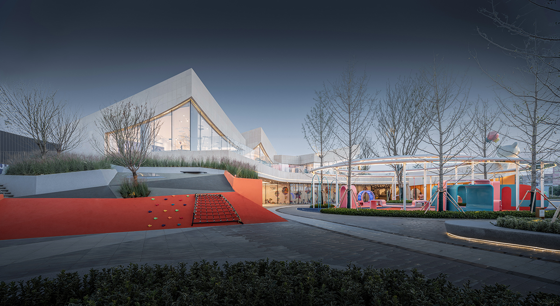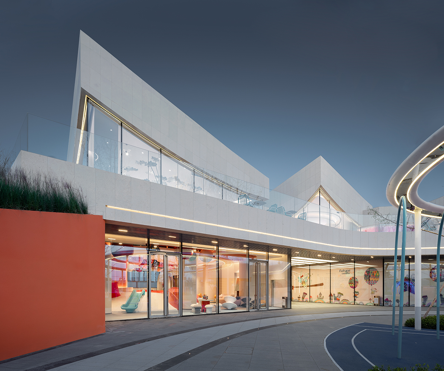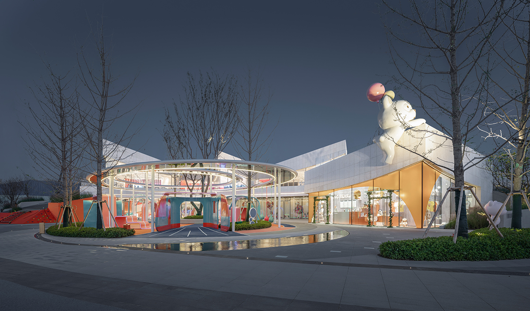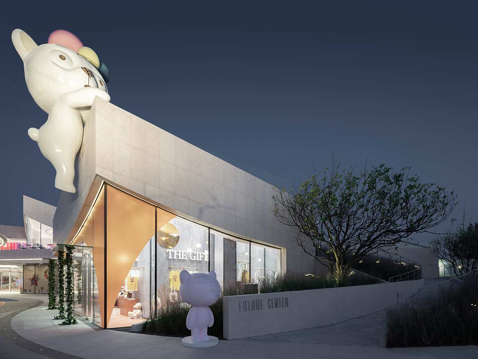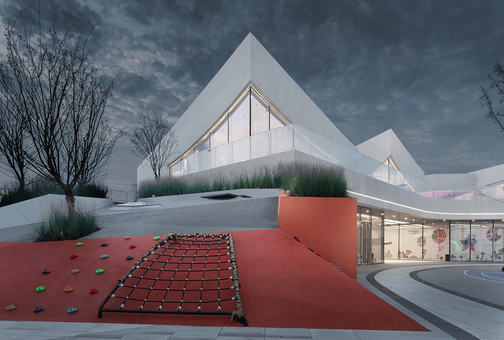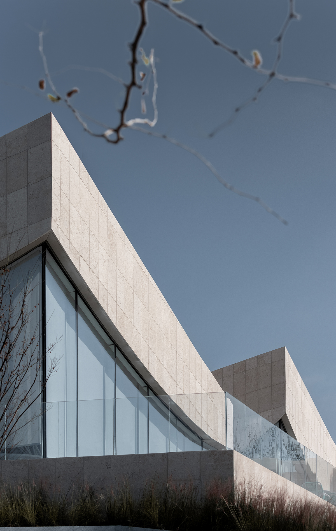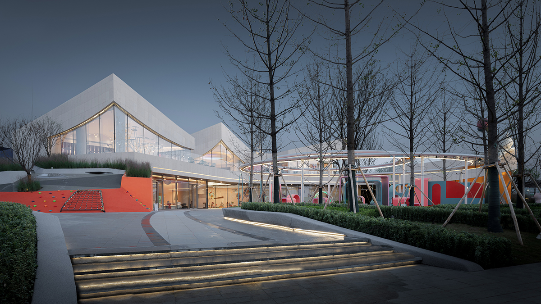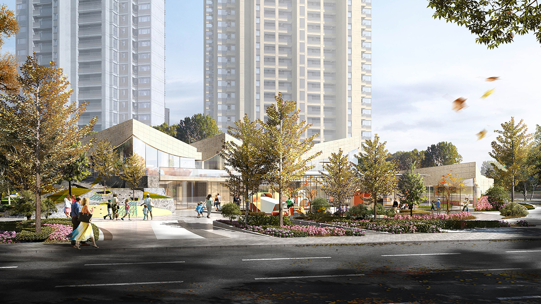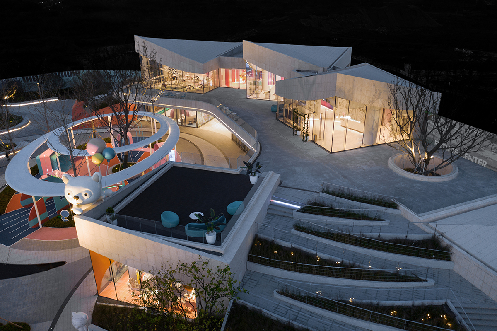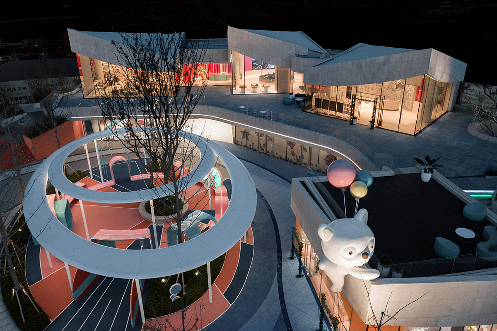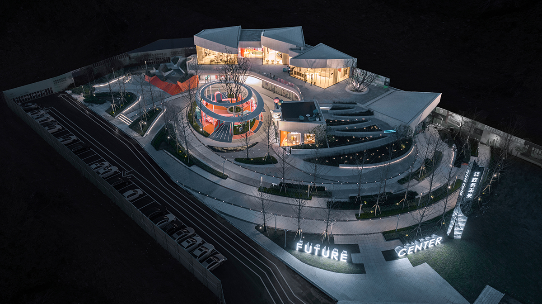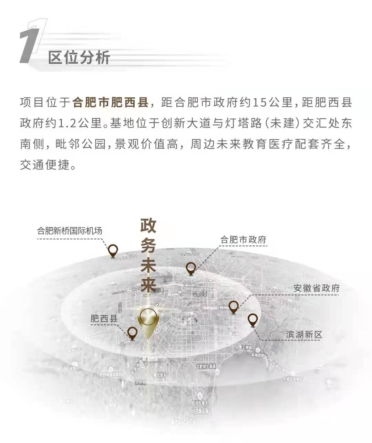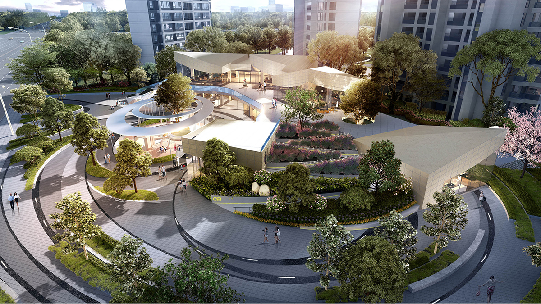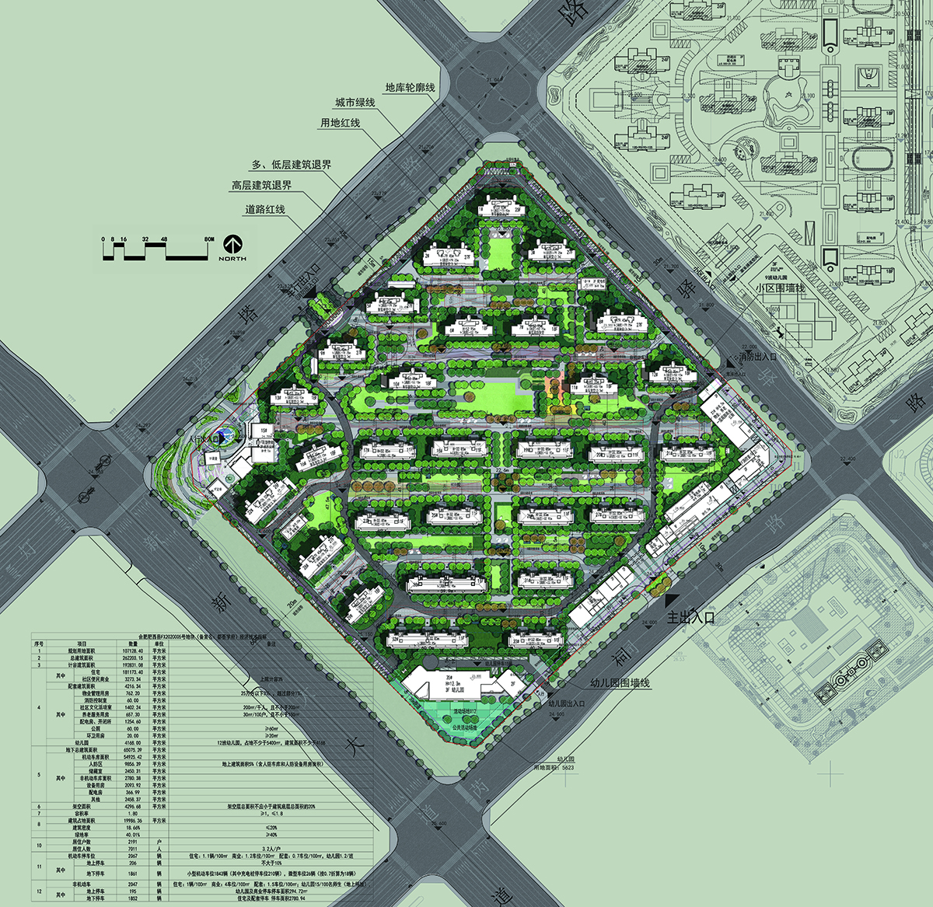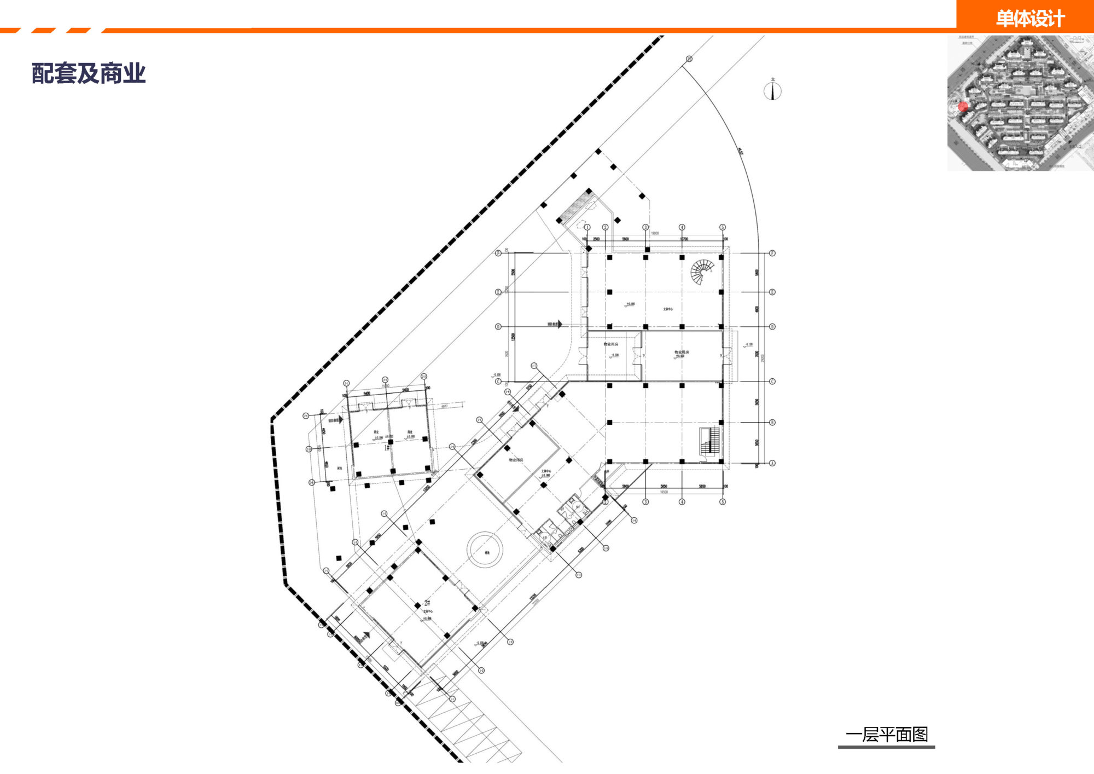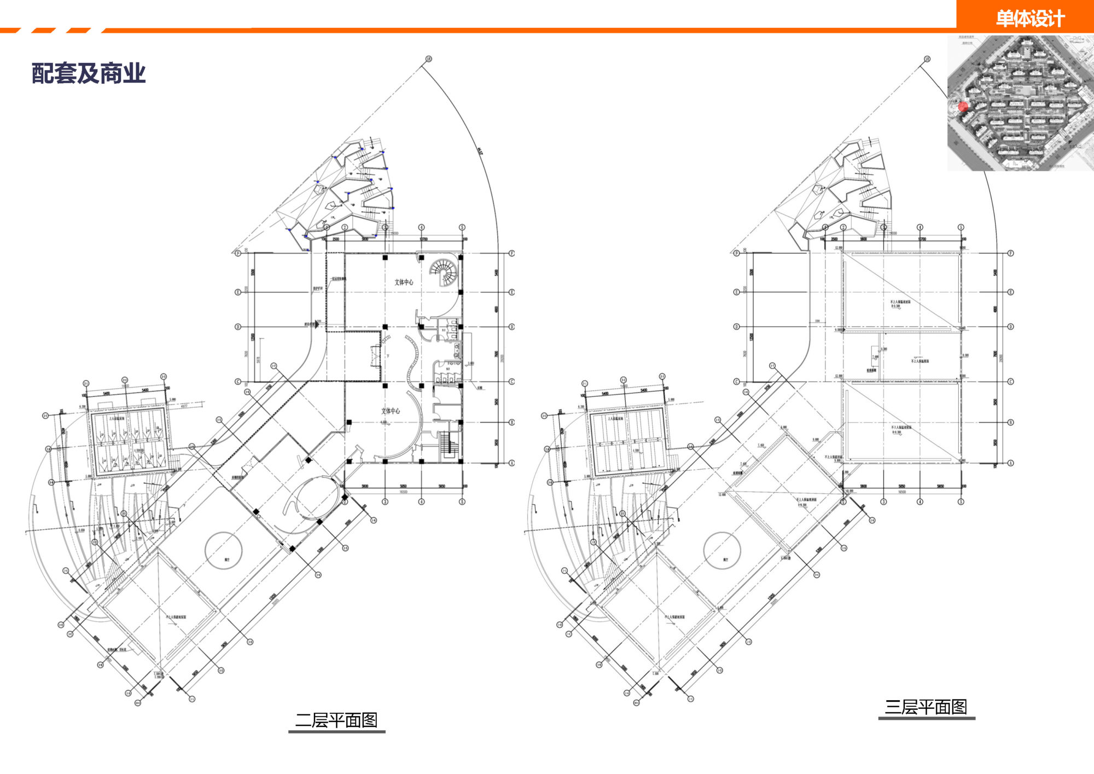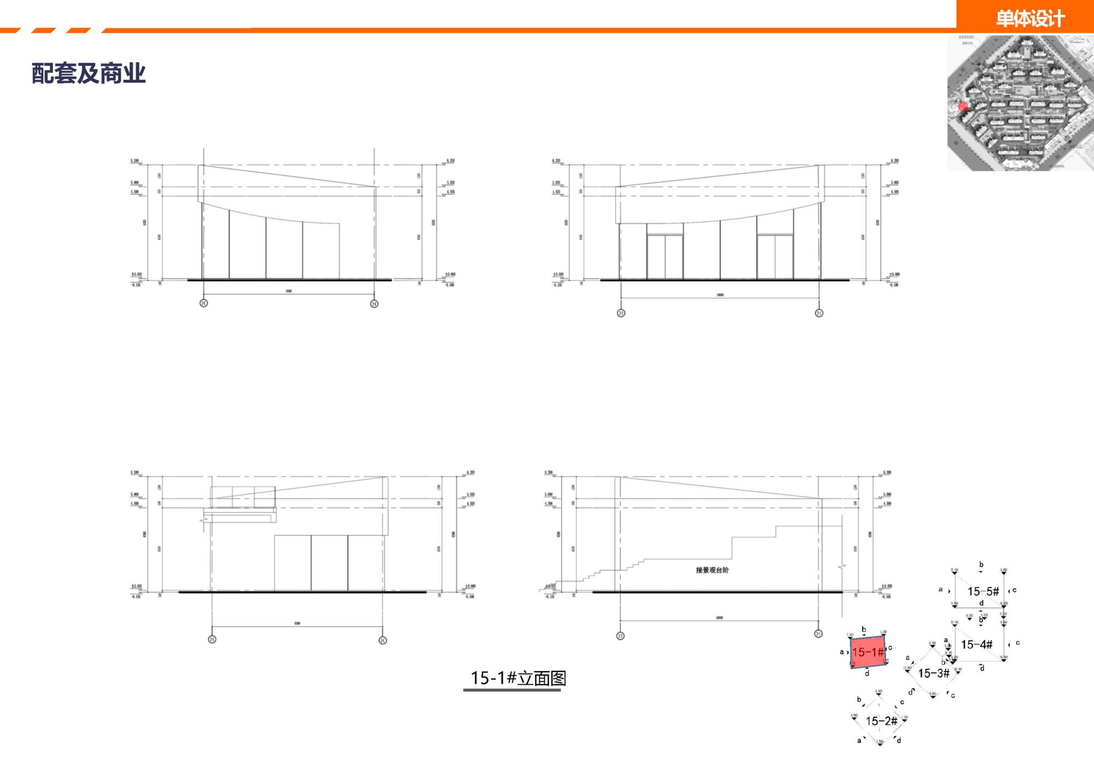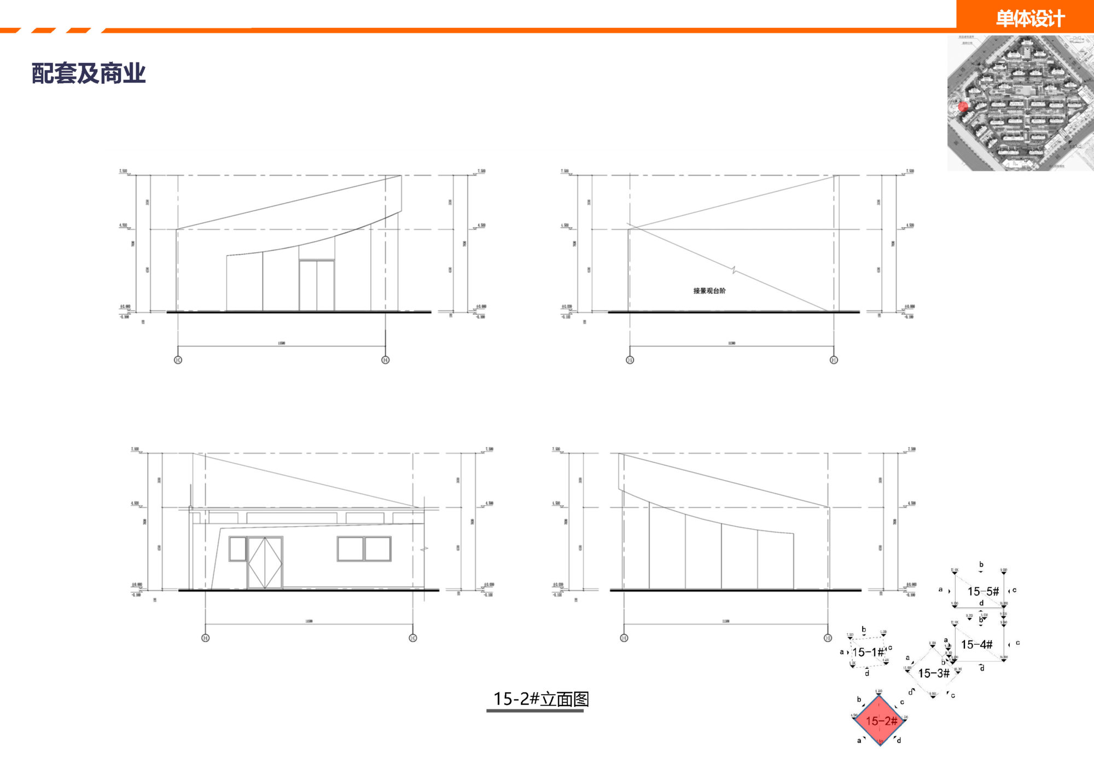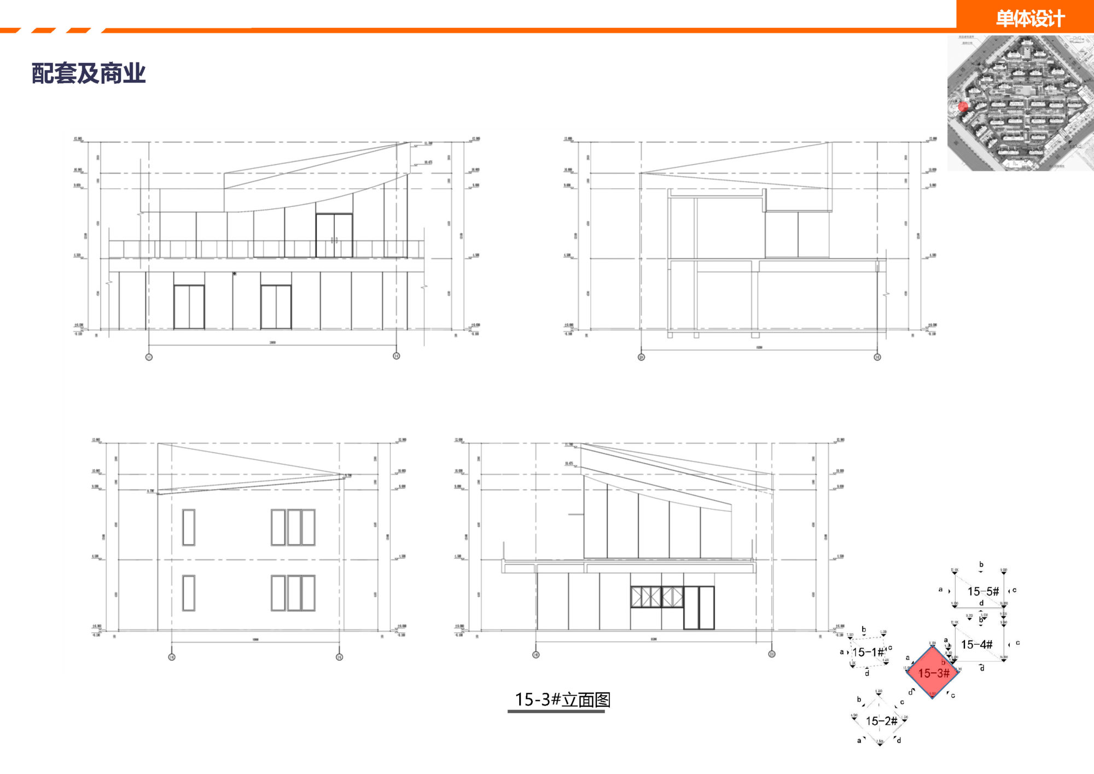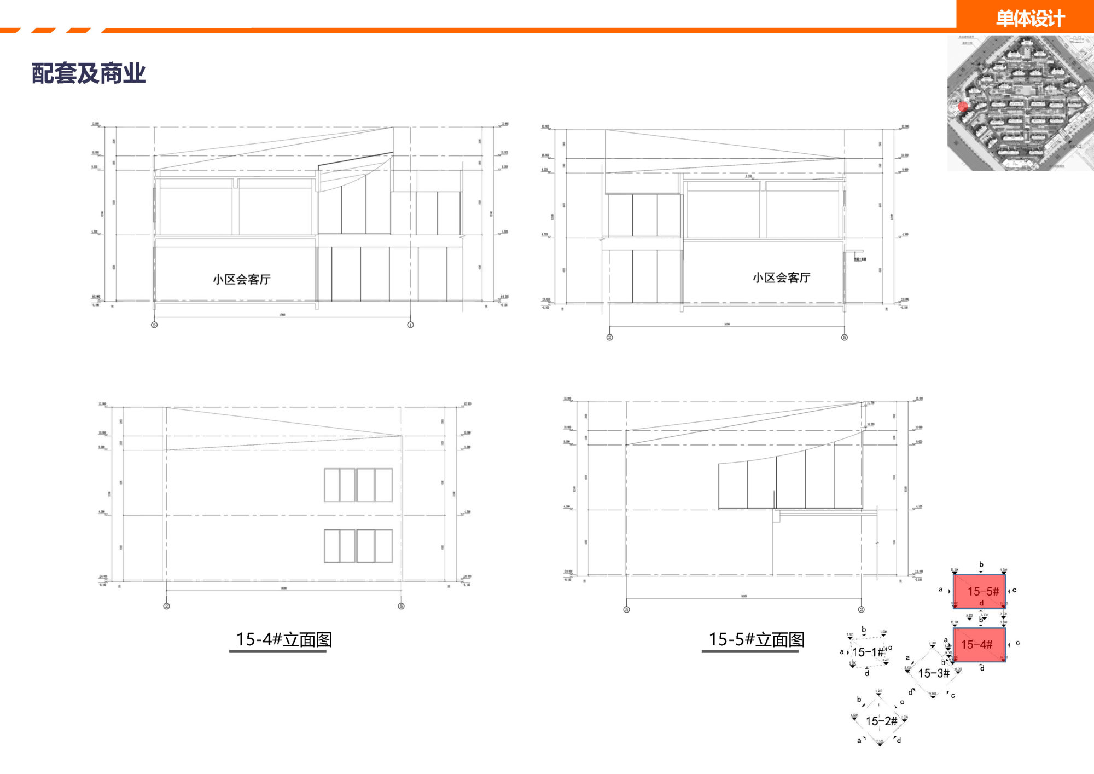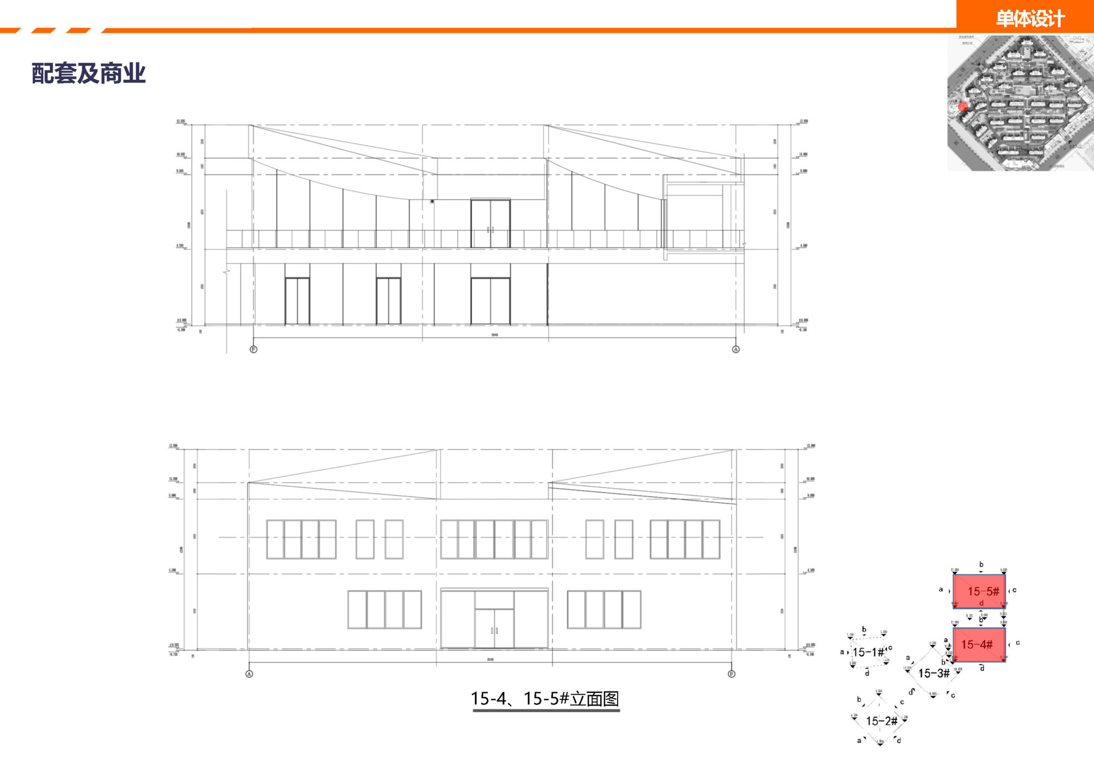正荣·旭辉 合肥政务未来
CIFI FUTURE CENTER, HEFEI
| 项目状态 | 售楼处建成,大区在建中 |
| 申报类别 | 建筑设计
|
| 申报子类别 | 居住项目
|
| 完成日期 (YYYY-MM-DD) | 2020 - 06 - 25 |
| 设计周期 | 3 个月 |
| 项目面积 | |
| 项目所在国家/地区 | 中国
|
| 项目所在省 | 安徽 |
| 项目所在城市 | 合肥 |
| 项目简介(中文) | 项目坐落于安徽合肥肥西,未来规划的政务区板块,地块菱形形状; 四周有现状或规划道路,与城市主干道创新大道相隔二十米的绿化带,故沿街建筑高低错落以丰富城市天际线。项目由十六栋高层和十三栋洋房组成;总图布局北高南低,围合型布局,意在营造区内景观组团,提高人居品质;小区设置三个出入口,部分实现人车分流。局部沿街有商业,配套楼位于路口,前期作为售楼处,强调城市展示效果;幼儿园位于地块最南侧,充分利用二十米绿化带作为隔音隔离带,入口考虑到安全使用预留足够的等候区。 |
| 项目简介(英文) | The site is located on the diamond shaped land planned as future government administrative region west of Hefei, Anhui Province. Enrichment of the city skyline was successfully achieved through the variation of building heights. It is adjacent to the existing or planned roads along the city artery road Chuangxin Avenue with 20m wide green buffer. The courtyard-like layout with buildings higher at the north and lower at the south was intentionally designed to enhance the quality of internal landscape spaces and living environment as well as the 16 high-rise buildings and 13 garden apartment buildings. Separation of vehicular and pedestrian traffic was implemented in some of the community entrances with retail along parts of the community street-front interface. The amenity building will be used as a sales center in the early phase and is located adjacent to the public road to display the image of the project. A 20m wide green buffer acts as noise buffer with a kindergarten next to it, and a waiting area for parents. |
| 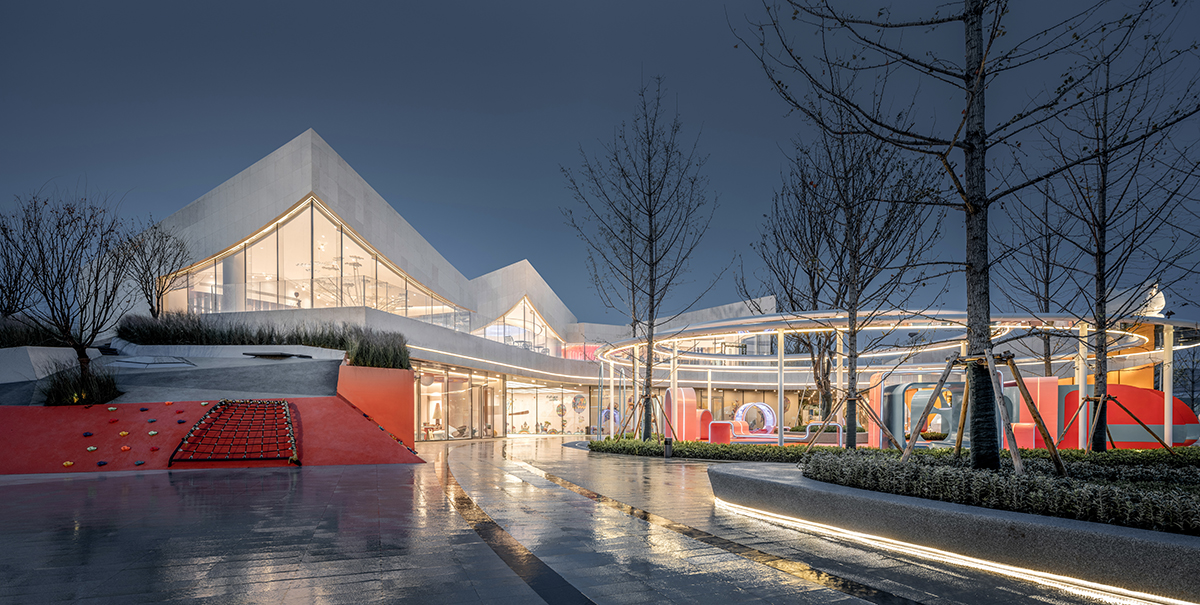 |
|
|
|
|
|
|
|
|
|
|
|
|
|
|
|
|
|
|
|
|
|
|
|
|
|
|
|
|
|
|
| 项目视频 | |


