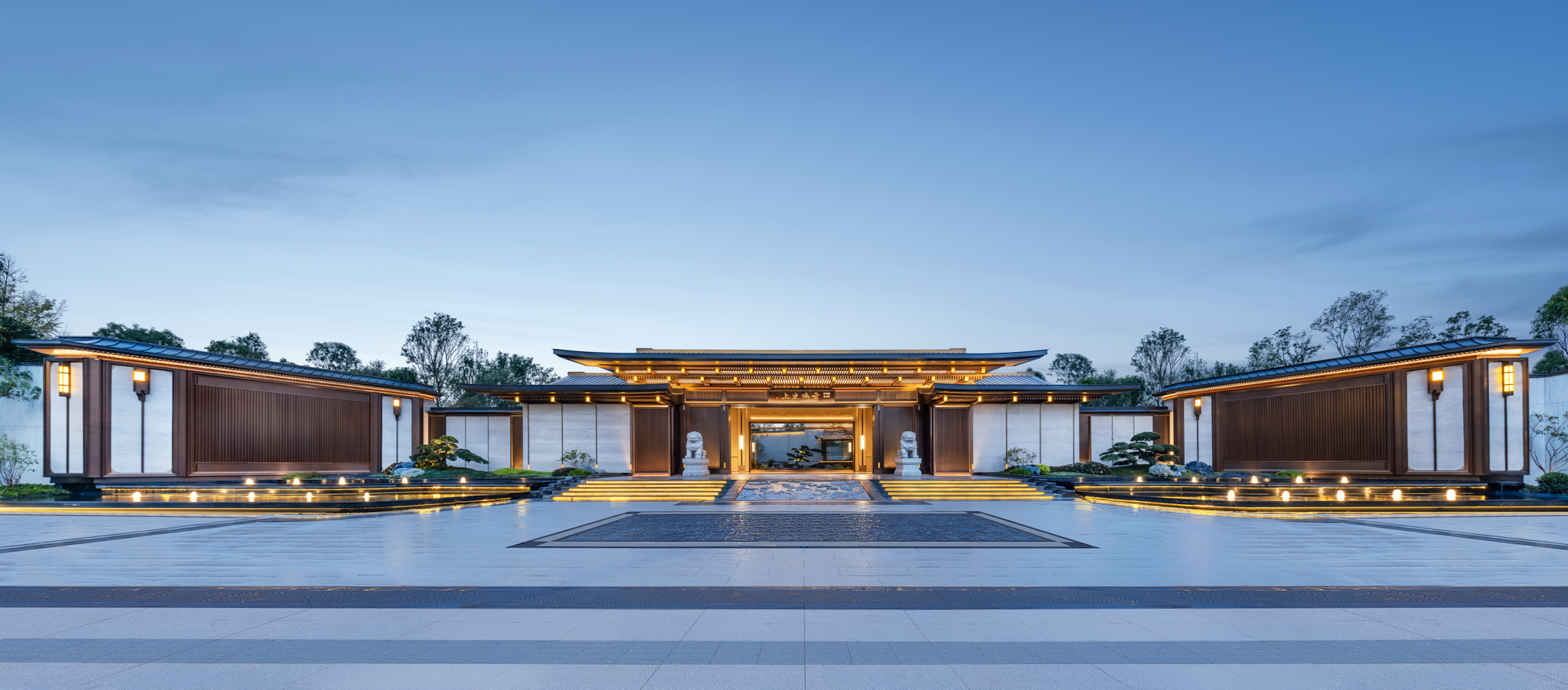
建发杭州云城之上(示范区)
云城之上示范区项目总用地面积4059㎡,建筑面积614㎡,项⽬采⽤禅境中式⻛格,融合时代特征,寻求兼容并蓄、包容万象的禅境⽣活美学的现代演绎。将东⽅古典⽂化内涵的巧妙与现代⽣活⽅式相结合,展现出古朴雅致、诗意清新的独特⽓质。项⽬规划布局沿续了建筑三进礼序,以⼀卷五园,布局主题化⽣态园林景观;以三进空间、五境禅院的设计⼿法,院落、园林层层深⼊,围合出返璞归真的诗意画境。
项目详情
示范区建成
3个月
杭州市
顾问
里隽(厦门)建筑设计有限公司
/
/
/
/
设计
黄哲威
黄哲威;宫超;程昭天;权超;沈崇斐;卢燎原;孙浩;钱程;汪坤玮;郭望雨;单洁















